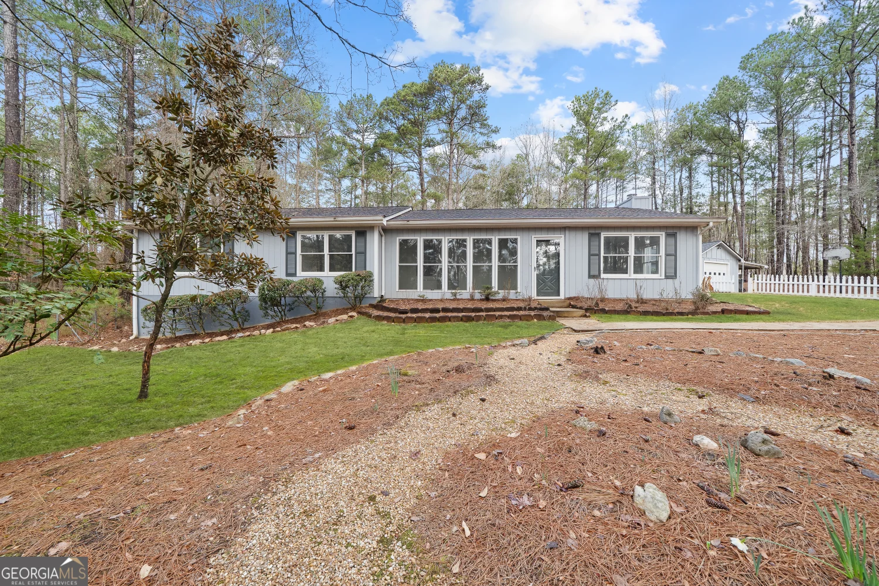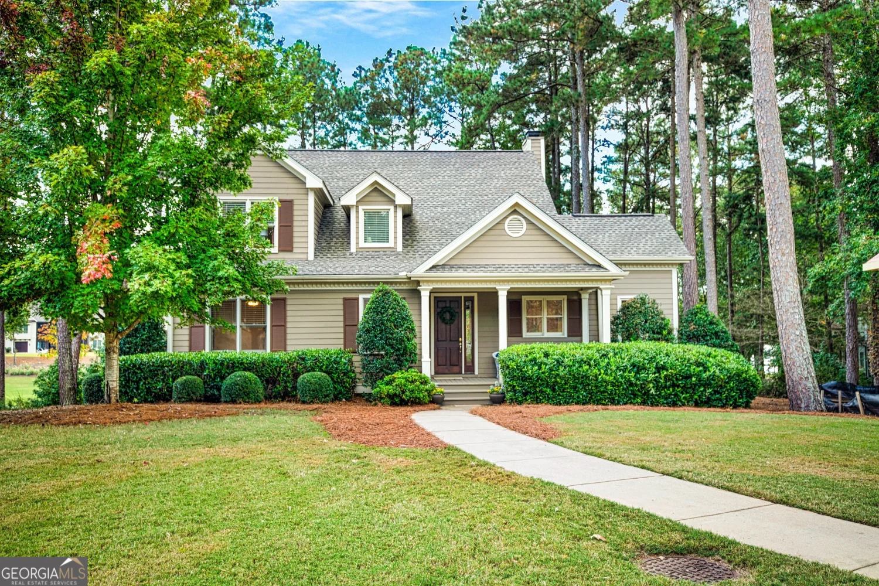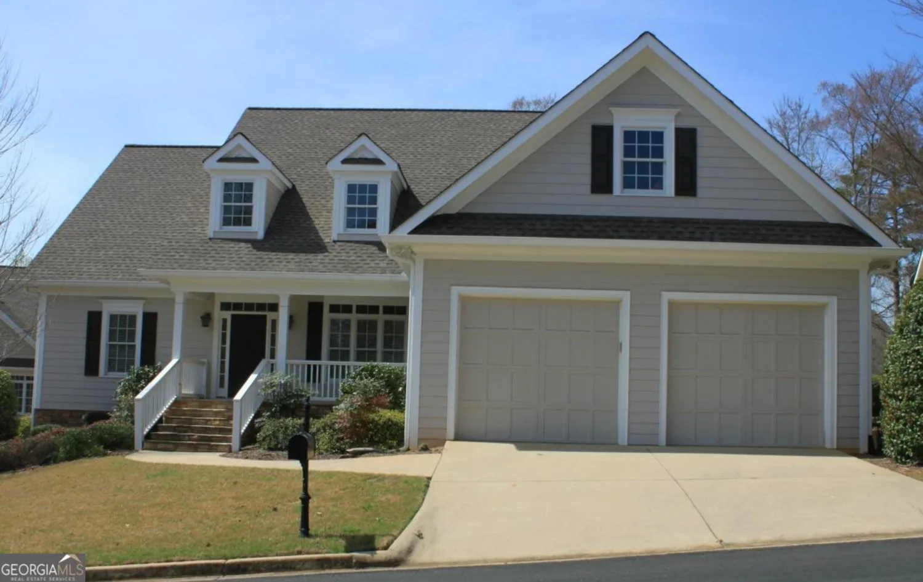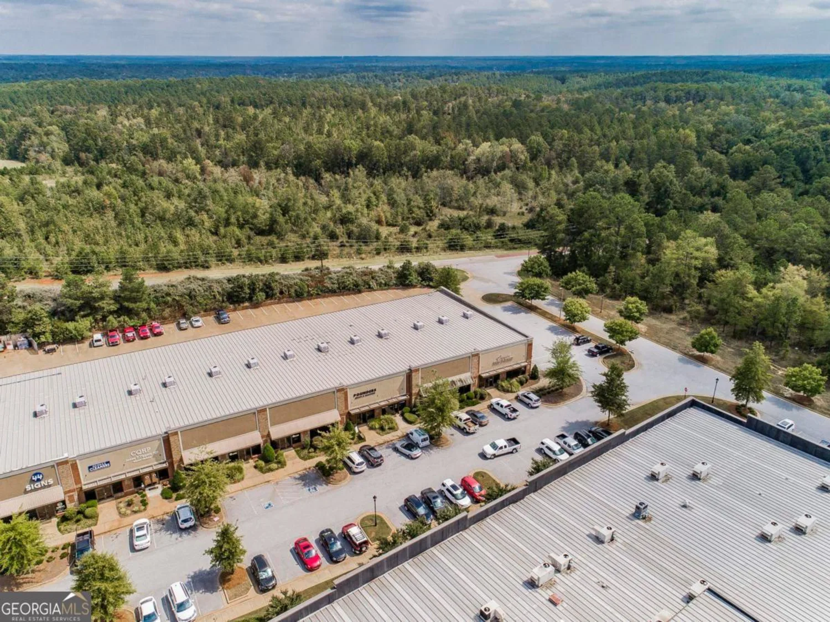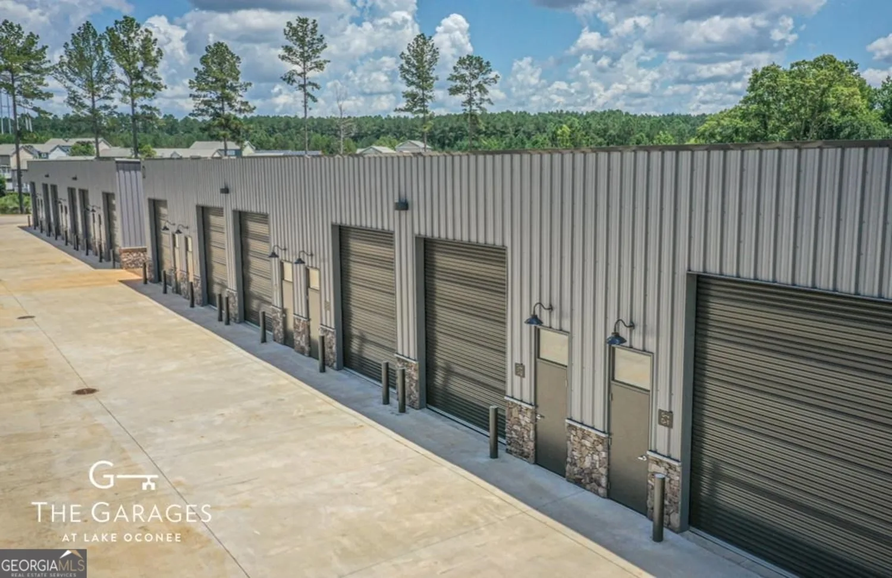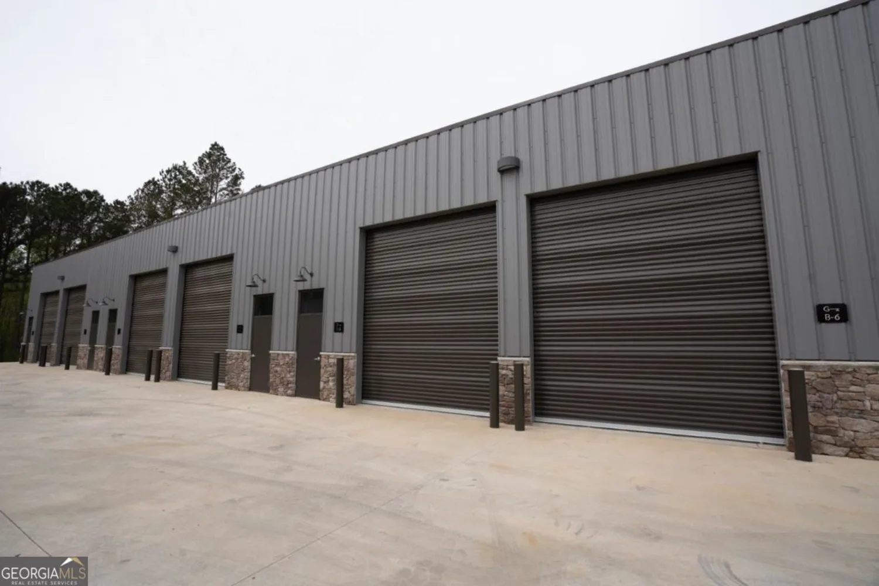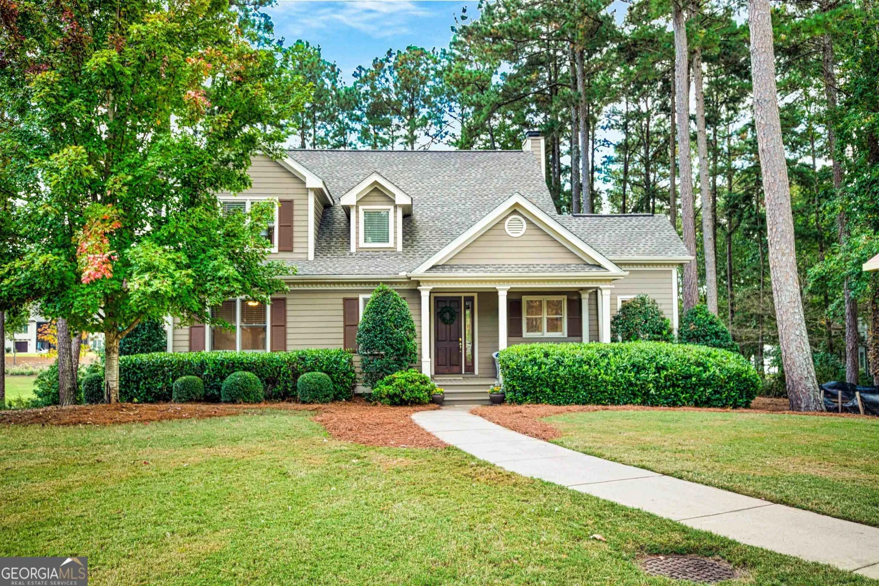1051 parkside commons 203Greensboro, GA 30642
1051 parkside commons 203Greensboro, GA 30642
Description
This 1,350 SF second level condo is available for lease in Parkside Commons, by Publix and Parkside Main theatre. Featuring 2 bedrooms, 1 bath and an open living area with kitchen and great room. Lots of windows throughout on this corner unit with views of the pond and walking distance to retail, dining and grocery. New carpeting in the bedrooms and the suite has been freshly painted. Ready to move in! Water, POA dues and taxes are included in the rent. Tenant is responsible for their proportionate share of electric. Parkside Commons is a mixed use development and this is above a professional office. No pets or loud tenants allowed. Could be used as a professional office as well.
Property Details for 1051 Parkside Commons 203
- Subdivision ComplexParkside Commons at Lake Oconee Village
- Architectural StyleOther
- Num Of Parking Spaces2
- Parking FeaturesOff Street
- Property AttachedYes
- Waterfront FeaturesPond
LISTING UPDATED:
- StatusClosed
- MLS #10458952
- Days on Site15
- MLS TypeResidential Lease
- Year Built2005
- Lot Size0.03 Acres
- CountryGreene
LISTING UPDATED:
- StatusClosed
- MLS #10458952
- Days on Site15
- MLS TypeResidential Lease
- Year Built2005
- Lot Size0.03 Acres
- CountryGreene
Building Information for 1051 Parkside Commons 203
- StoriesTwo
- Year Built2005
- Lot Size0.0300 Acres
Payment Calculator
Term
Interest
Home Price
Down Payment
The Payment Calculator is for illustrative purposes only. Read More
Property Information for 1051 Parkside Commons 203
Summary
Location and General Information
- Community Features: Lake, None, Sidewalks, Street Lights, Near Shopping
- Directions: Turn onto Linger Longer Road from Highway 44 in Greensboro. Take a right onto Founders Row. Property is in Parkside Commons in the upper level of the Windham Law office.
- Coordinates: 33.4544119,-83.2448703
School Information
- Elementary School: Out of Area
- Middle School: Other
- High School: Out of Area
Taxes and HOA Information
- Parcel Number: 056F0D0030
- Association Fee Includes: Maintenance Structure, Maintenance Grounds, Sewer, Trash, Water
- Tax Lot: D3
Virtual Tour
Parking
- Open Parking: No
Interior and Exterior Features
Interior Features
- Cooling: Central Air, Electric
- Heating: Central, Electric
- Appliances: Convection Oven, Dryer, Electric Water Heater, Microwave, Refrigerator, Washer
- Basement: None
- Flooring: Carpet, Hardwood
- Interior Features: Other
- Levels/Stories: Two
- Window Features: Double Pane Windows, Window Treatments
- Kitchen Features: Kitchen Island
- Foundation: Slab
- Bathrooms Total Integer: 1
- Bathrooms Total Decimal: 1
Exterior Features
- Construction Materials: Stucco
- Roof Type: Other
- Security Features: Smoke Detector(s)
- Laundry Features: Laundry Closet
- Pool Private: No
Property
Utilities
- Sewer: Public Sewer
- Utilities: Cable Available, Electricity Available, High Speed Internet, Phone Available
- Water Source: Public
Property and Assessments
- Home Warranty: No
- Property Condition: Resale
Green Features
Lot Information
- Above Grade Finished Area: 1350
- Common Walls: 1 Common Wall, End Unit, No One Above
- Lot Features: Level
- Waterfront Footage: Pond
Multi Family
- # Of Units In Community: 203
- Number of Units To Be Built: Square Feet
Rental
Rent Information
- Land Lease: No
Public Records for 1051 Parkside Commons 203
Home Facts
- Beds2
- Baths1
- Total Finished SqFt1,350 SqFt
- Above Grade Finished1,350 SqFt
- StoriesTwo
- Lot Size0.0300 Acres
- StyleMixed Use
- Year Built2005
- APN056F0D0030
- CountyGreene


