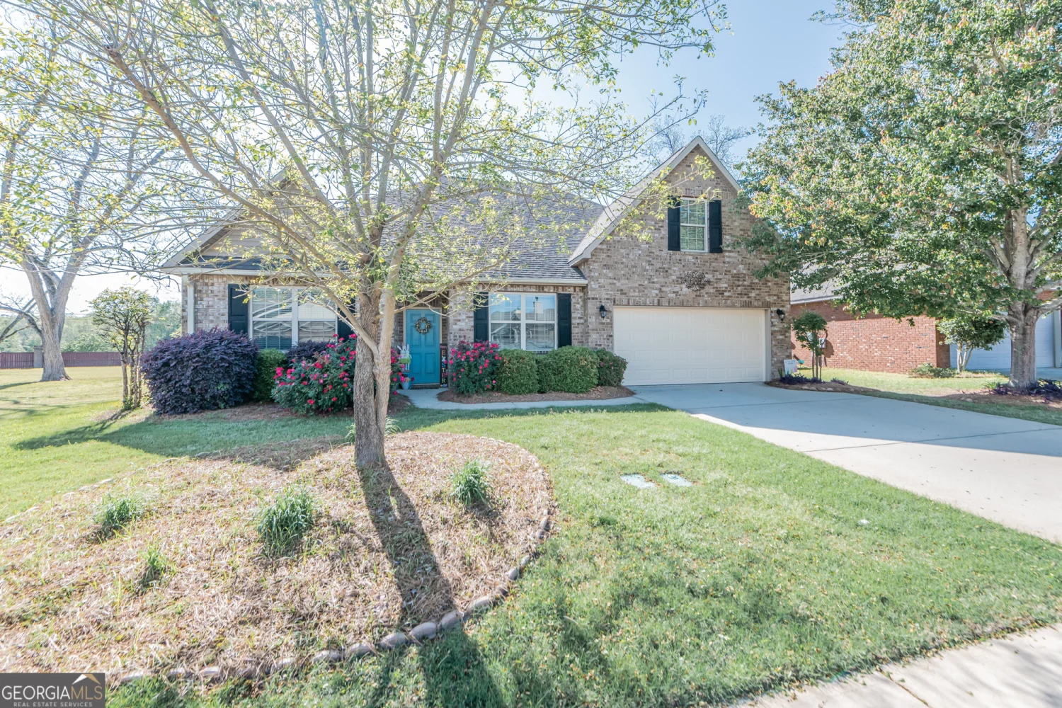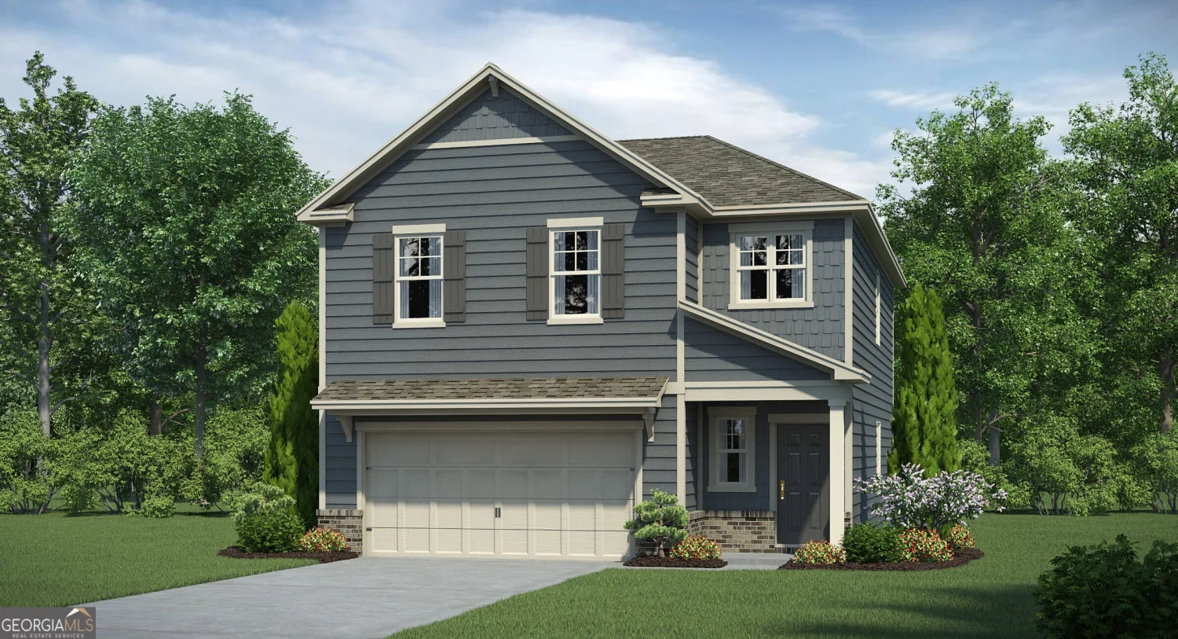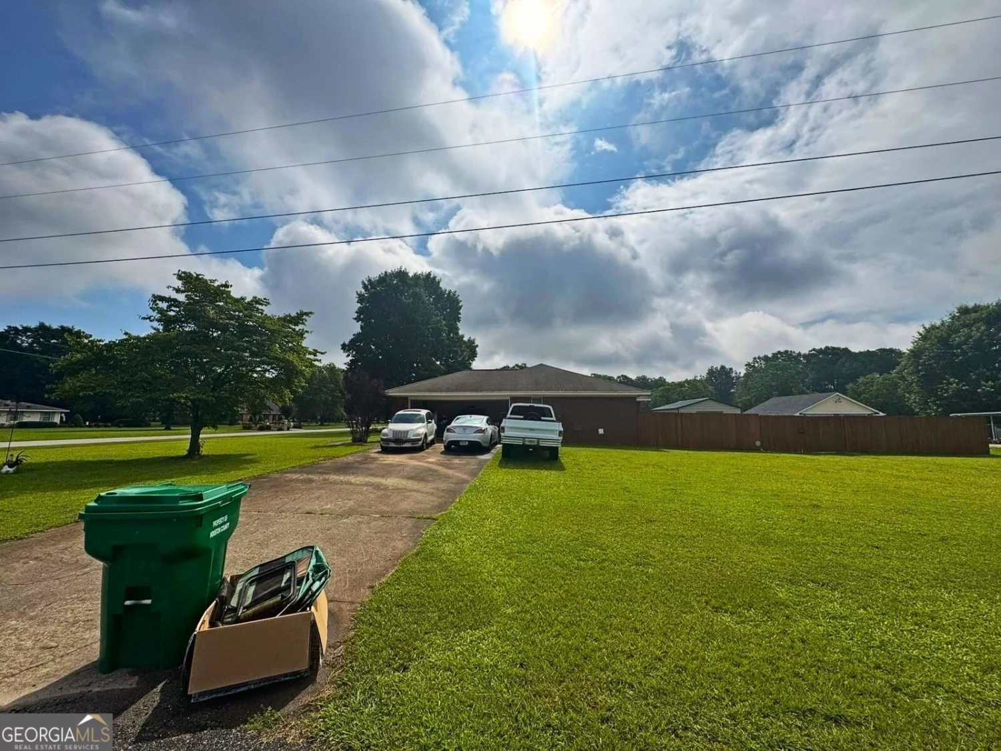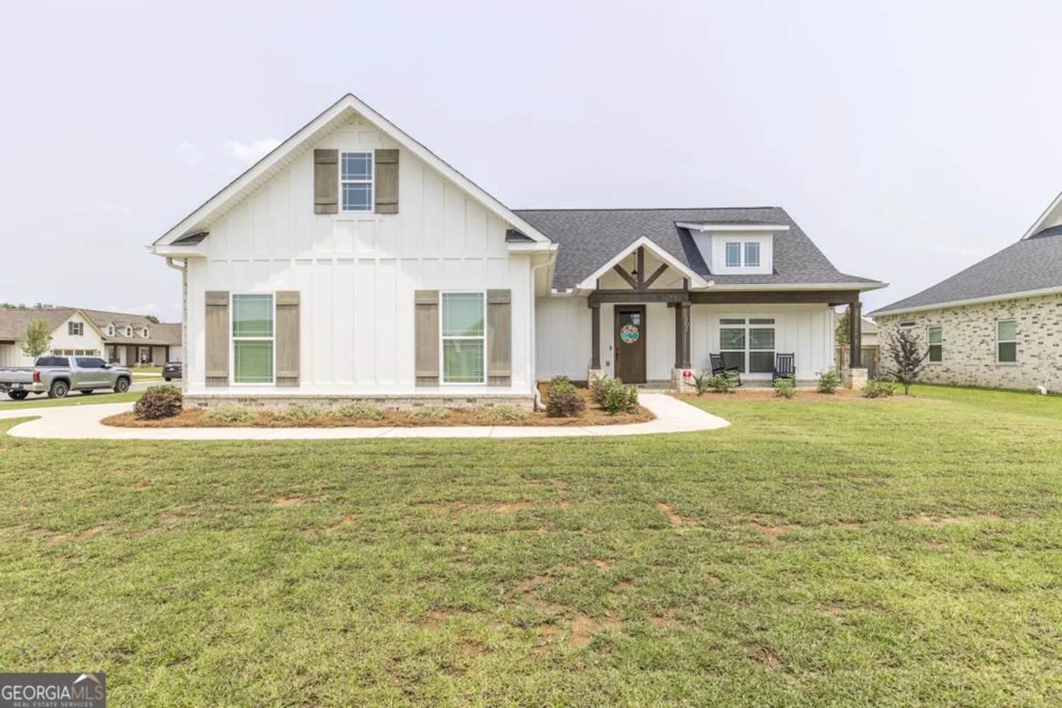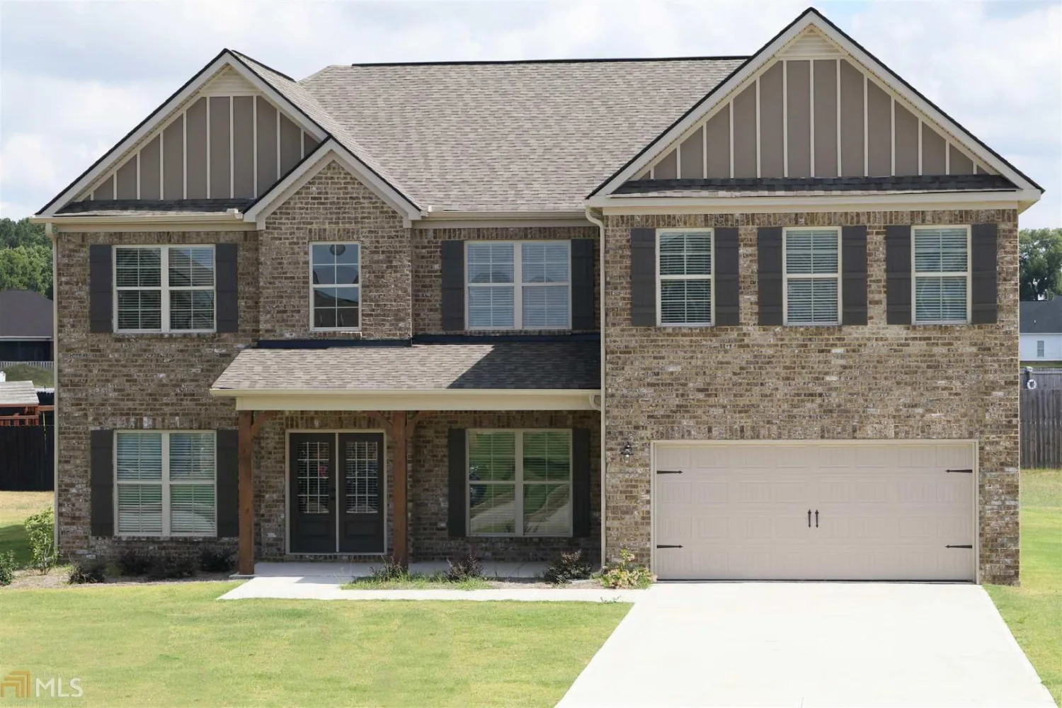104 forest haven wayKathleen, GA 31047
104 forest haven wayKathleen, GA 31047
Description
DRIGGERS CONSTRUCTION PRESENTS THE CRAPE MYRTLE PLAN! All Brick, 3BD, 2BA home with an additional flex space. Open floor plan with island. Granite counters, luxury vinyl plank flooring in main areas, tile in baths and carpet in bedrooms. Master bedroom has larger shower & dual vanities (no master tub). Covered rear porch. Sod and sprinkler in front, sides and 10 ft off back of home.
Property Details for 104 Forest Haven Way
- Subdivision ComplexWoodlands of Houston
- Architectural StyleBrick 4 Side
- Parking FeaturesAttached, Garage, Garage Door Opener
- Property AttachedNo
LISTING UPDATED:
- StatusClosed
- MLS #10458968
- Days on Site23
- Taxes$4,000 / year
- HOA Fees$360 / month
- MLS TypeResidential
- Year Built2025
- Lot Size0.18 Acres
- CountryHouston
LISTING UPDATED:
- StatusClosed
- MLS #10458968
- Days on Site23
- Taxes$4,000 / year
- HOA Fees$360 / month
- MLS TypeResidential
- Year Built2025
- Lot Size0.18 Acres
- CountryHouston
Building Information for 104 Forest Haven Way
- StoriesOne
- Year Built2025
- Lot Size0.1800 Acres
Payment Calculator
Term
Interest
Home Price
Down Payment
The Payment Calculator is for illustrative purposes only. Read More
Property Information for 104 Forest Haven Way
Summary
Location and General Information
- Community Features: Playground
- Directions: Coming from Houston Lake Rd S Turn Left on Hwy 96 going east R on old Perry Rd South Turn into the Woodlands Subd on long leaf trace, L on Southern Woods Trl, R on Foxtail Chase, L on Woodlands Blvd, L on Bristleleaf path, R on Willowbrook
- Coordinates: 32.5043,-83.6454
School Information
- Elementary School: Matt Arthur
- Middle School: Bonaire
- High School: Veterans
Taxes and HOA Information
- Parcel Number: 0.0
- Tax Year: 2025
- Association Fee Includes: Maintenance Grounds
- Tax Lot: 2128
Virtual Tour
Parking
- Open Parking: No
Interior and Exterior Features
Interior Features
- Cooling: Ceiling Fan(s), Central Air
- Heating: Central
- Appliances: Dishwasher, Disposal, Microwave, Oven/Range (Combo), Stainless Steel Appliance(s)
- Basement: None
- Flooring: Carpet, Other, Tile
- Interior Features: Master On Main Level, Separate Shower, Split Bedroom Plan, Walk-In Closet(s)
- Levels/Stories: One
- Kitchen Features: Breakfast Room, Kitchen Island, Pantry
- Main Bedrooms: 3
- Bathrooms Total Integer: 2
- Main Full Baths: 2
- Bathrooms Total Decimal: 2
Exterior Features
- Construction Materials: Brick
- Roof Type: Composition
- Laundry Features: In Hall
- Pool Private: No
Property
Utilities
- Sewer: Public Sewer
- Utilities: Cable Available, Electricity Available
- Water Source: Public
Property and Assessments
- Home Warranty: Yes
- Property Condition: Under Construction
Green Features
Lot Information
- Above Grade Finished Area: 1620
- Lot Features: Level
Multi Family
- Number of Units To Be Built: Square Feet
Rental
Rent Information
- Land Lease: Yes
Public Records for 104 Forest Haven Way
Tax Record
- 2025$4,000.00 ($333.33 / month)
Home Facts
- Beds3
- Baths2
- Total Finished SqFt1,620 SqFt
- Above Grade Finished1,620 SqFt
- StoriesOne
- Lot Size0.1800 Acres
- StyleSingle Family Residence
- Year Built2025
- APN0.0
- CountyHouston


