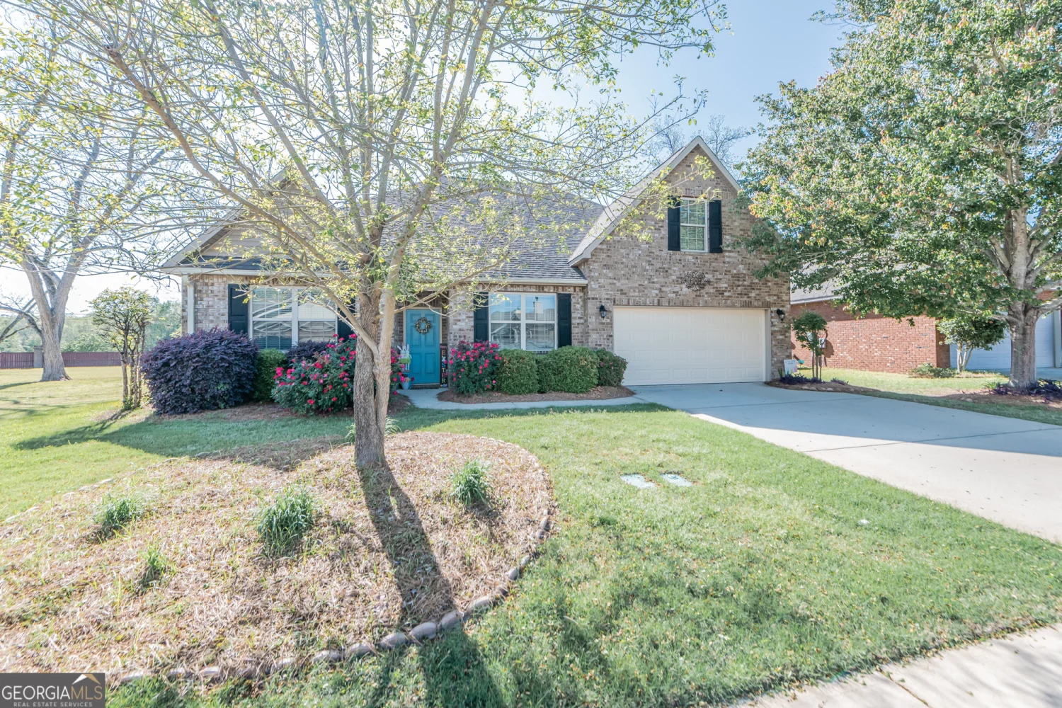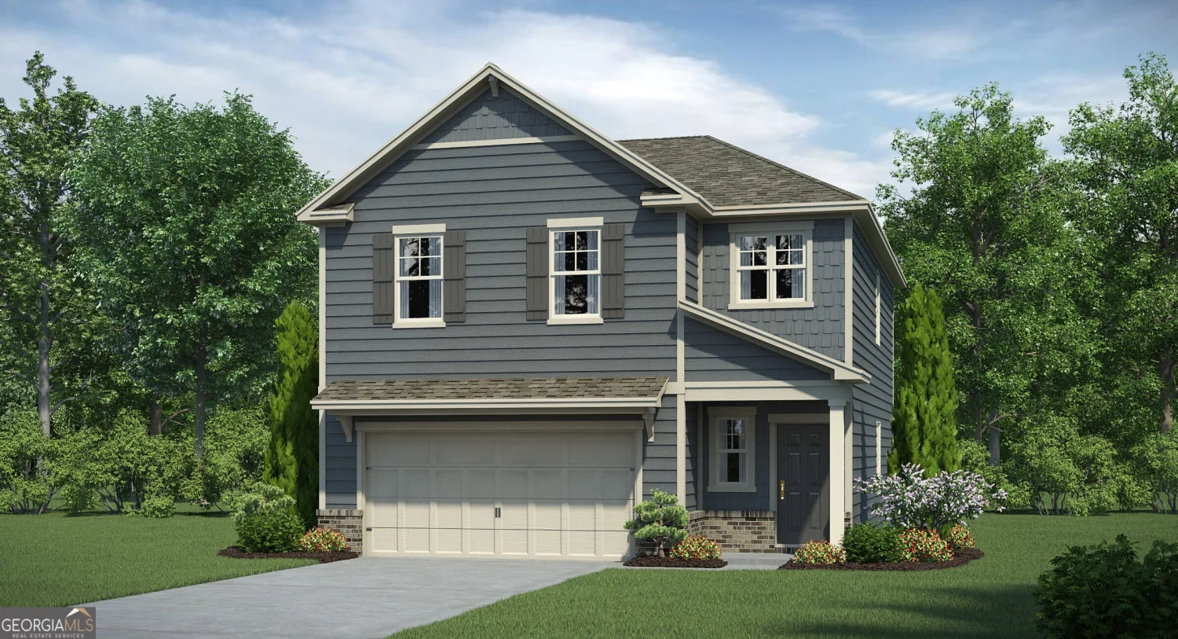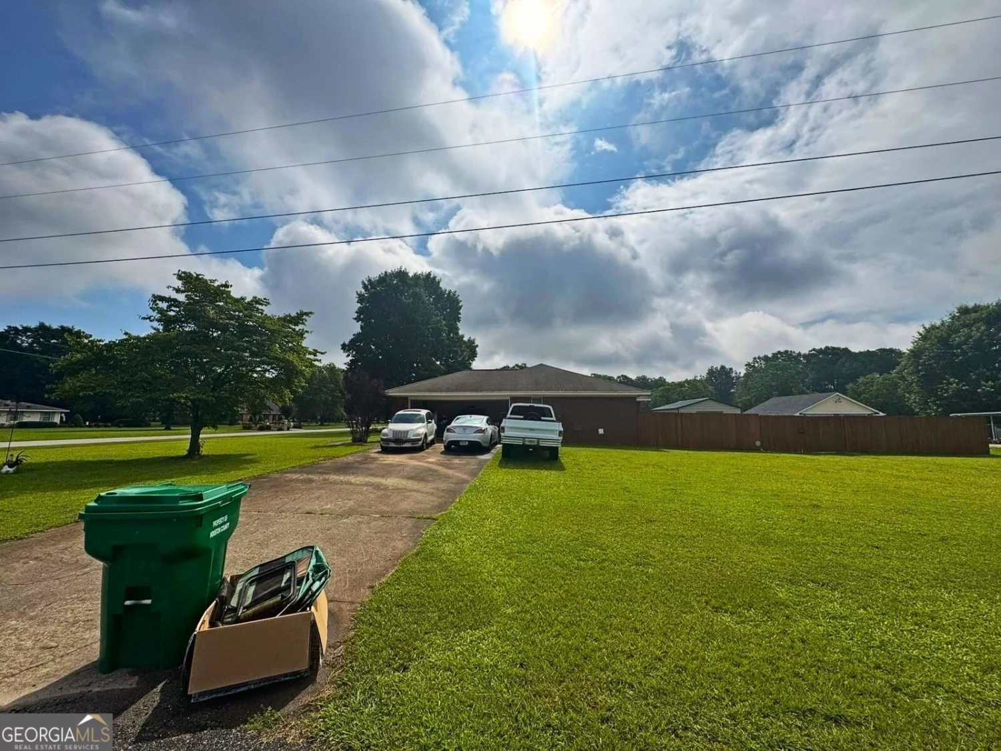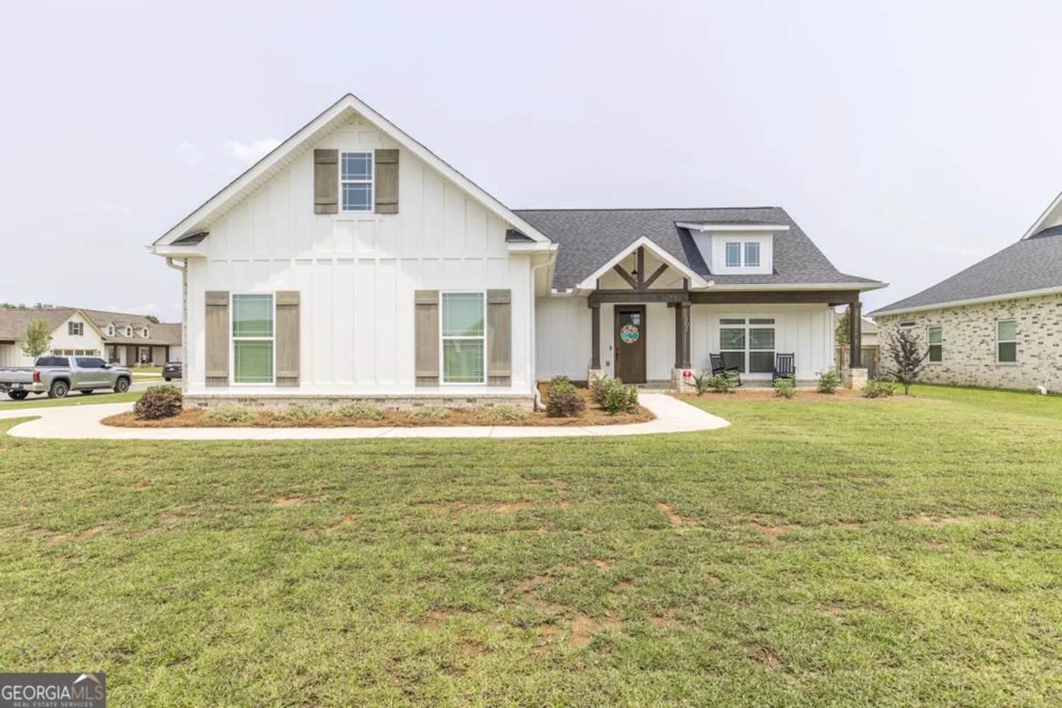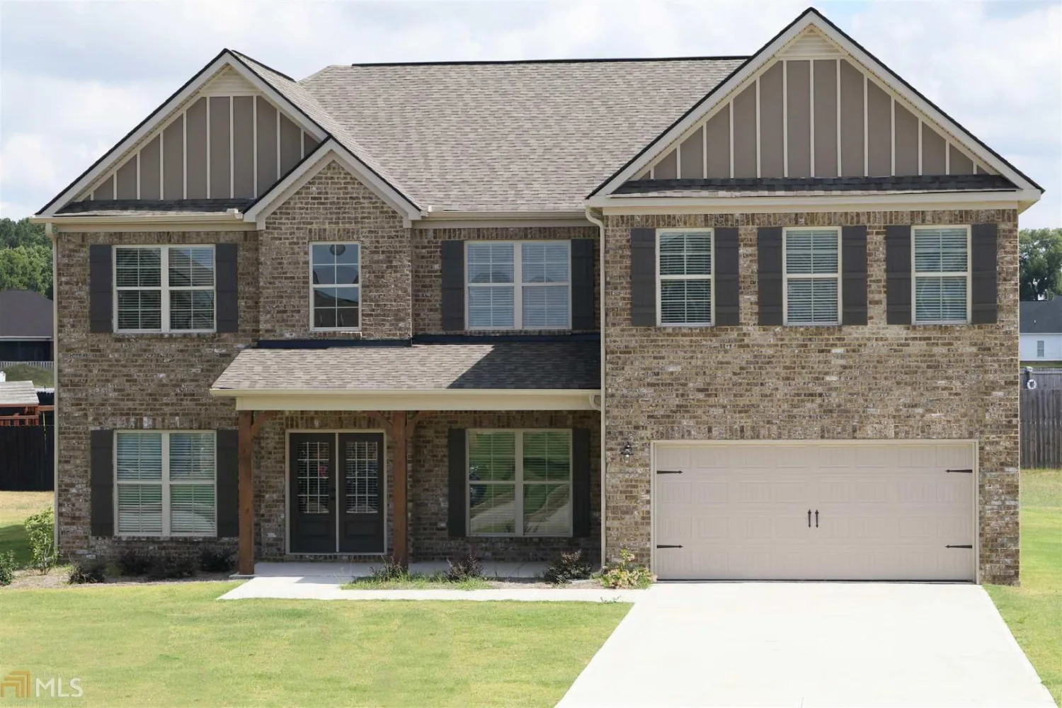110 forest haven wayKathleen, GA 31047
110 forest haven wayKathleen, GA 31047
Description
Introducing "The Ash" by Driggers Construction, located in The Woodlands of Houston, a stunning new construction home that perfectly combines modern design with superior quality. This 1,620square foot all brick, 3 bedroom - 2 bath home has an open-concept kitchen featuring a spacious island that's perfect for entertaining, meal prep, or casual dining. The kitchen seamlessly flows into the living and dining area, creating an expansive space that's inviting to all. Durable and stylish luxury vinyl plank(LVP) flooring extends throughout the main living area, while the bathrooms feature tiled floors. Crown molding in various parts of the home add a notable touch of elegance.40 AMP / 240 V EV outlet in the garage. Some community features include a playground and pavilion to host special events! Built with care and precision by Driggers Construction, "The Ash" is more than just a house - it's a place to call home. Don't miss the opportunity to make this thoughtfully designed home your own! $2500 lender incentive towards closing costs!
Property Details for 110 Forest Haven Way
- Subdivision ComplexThe Woodlands of Houston
- Architectural StyleBrick 4 Side
- Parking FeaturesAttached, Garage
- Property AttachedNo
LISTING UPDATED:
- StatusPending
- MLS #10459041
- Days on Site109
- Taxes$3,800 / year
- HOA Fees$360 / month
- MLS TypeResidential
- Year Built2025
- Lot Size0.19 Acres
- CountryHouston
LISTING UPDATED:
- StatusPending
- MLS #10459041
- Days on Site109
- Taxes$3,800 / year
- HOA Fees$360 / month
- MLS TypeResidential
- Year Built2025
- Lot Size0.19 Acres
- CountryHouston
Building Information for 110 Forest Haven Way
- StoriesOne
- Year Built2025
- Lot Size0.1900 Acres
Payment Calculator
Term
Interest
Home Price
Down Payment
The Payment Calculator is for illustrative purposes only. Read More
Property Information for 110 Forest Haven Way
Summary
Location and General Information
- Community Features: Clubhouse, Park, Playground, Sidewalks, Street Lights
- Directions: Hwy 96 East to Right on Old Perry Rd South. Turn into the Woodlands Subdivision on Longleaf Trace, Left on Southern Woods Trl, Right on Foxtail Chase, Left on Woodlands Blvd, Left on Bristleleaf path, Right on Forest Haven Way
- Coordinates: 32.555407,-83.623499
School Information
- Elementary School: Matt Arthur
- Middle School: Bonaire
- High School: Veterans
Taxes and HOA Information
- Parcel Number: 0.0
- Tax Year: 2024
- Association Fee Includes: Other
Virtual Tour
Parking
- Open Parking: No
Interior and Exterior Features
Interior Features
- Cooling: Central Air
- Heating: Central
- Appliances: Dishwasher, Electric Water Heater, Microwave, Oven/Range (Combo)
- Basement: None
- Flooring: Carpet, Other, Tile
- Interior Features: Master On Main Level, Separate Shower, Soaking Tub, Split Bedroom Plan, Walk-In Closet(s)
- Levels/Stories: One
- Main Bedrooms: 3
- Bathrooms Total Integer: 2
- Main Full Baths: 2
- Bathrooms Total Decimal: 2
Exterior Features
- Construction Materials: Brick
- Roof Type: Composition
- Laundry Features: Other
- Pool Private: No
Property
Utilities
- Sewer: Public Sewer
- Utilities: Sewer Connected, Underground Utilities
- Water Source: Public
Property and Assessments
- Home Warranty: Yes
- Property Condition: New Construction
Green Features
Lot Information
- Above Grade Finished Area: 1620
- Lot Features: Level
Multi Family
- Number of Units To Be Built: Square Feet
Rental
Rent Information
- Land Lease: Yes
Public Records for 110 Forest Haven Way
Tax Record
- 2024$3,800.00 ($316.67 / month)
Home Facts
- Beds3
- Baths2
- Total Finished SqFt1,620 SqFt
- Above Grade Finished1,620 SqFt
- StoriesOne
- Lot Size0.1900 Acres
- StyleSingle Family Residence
- Year Built2025
- APN0.0
- CountyHouston


