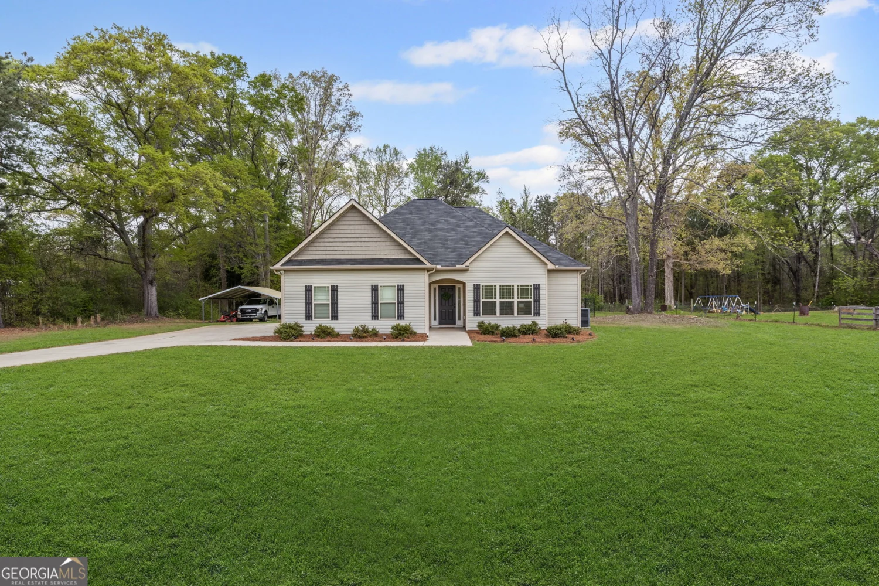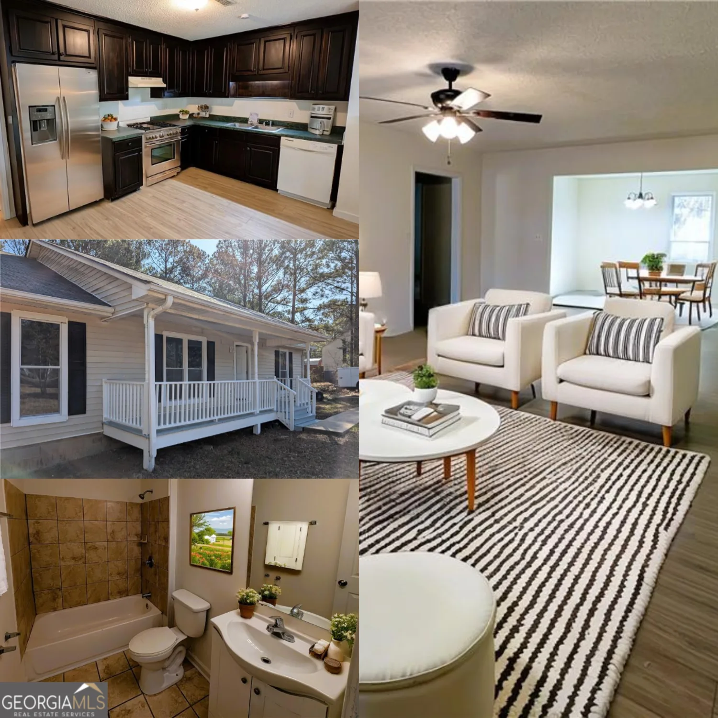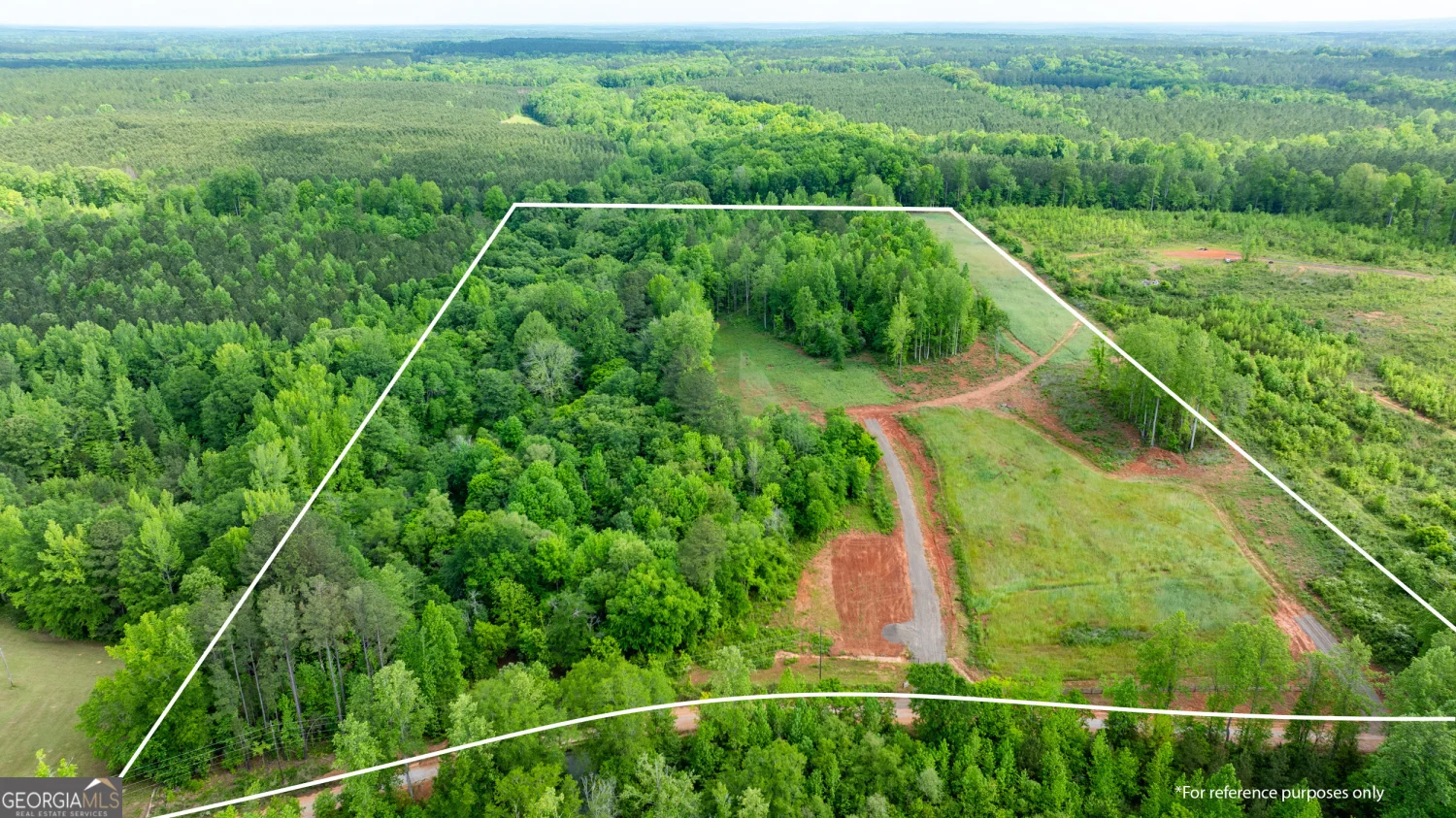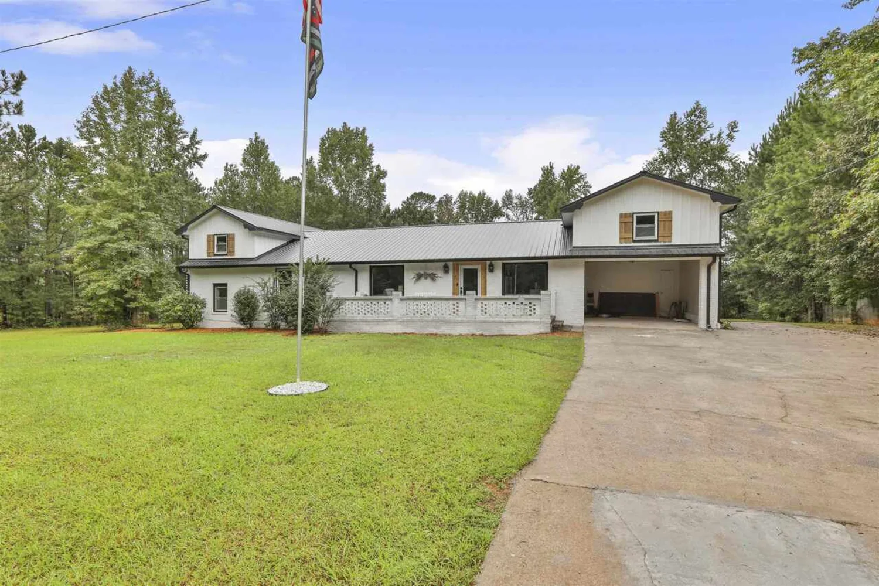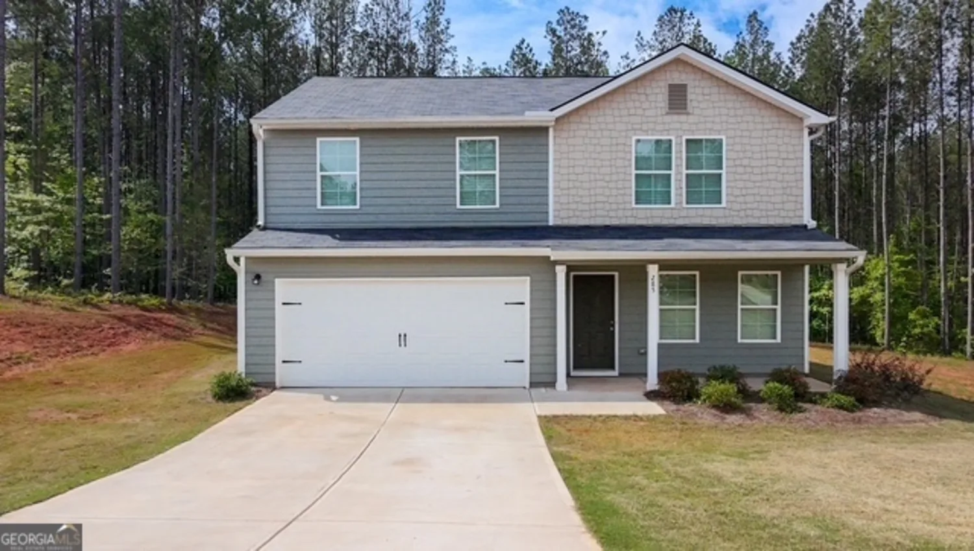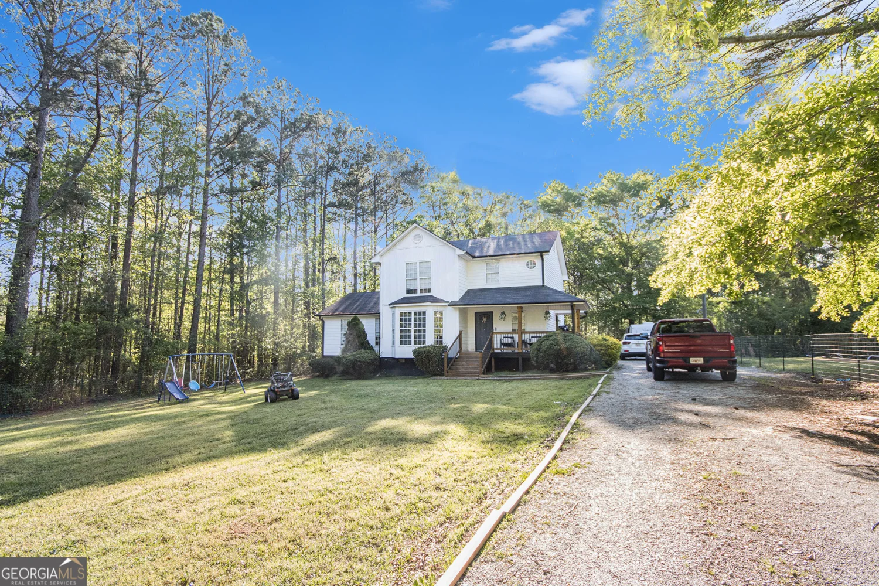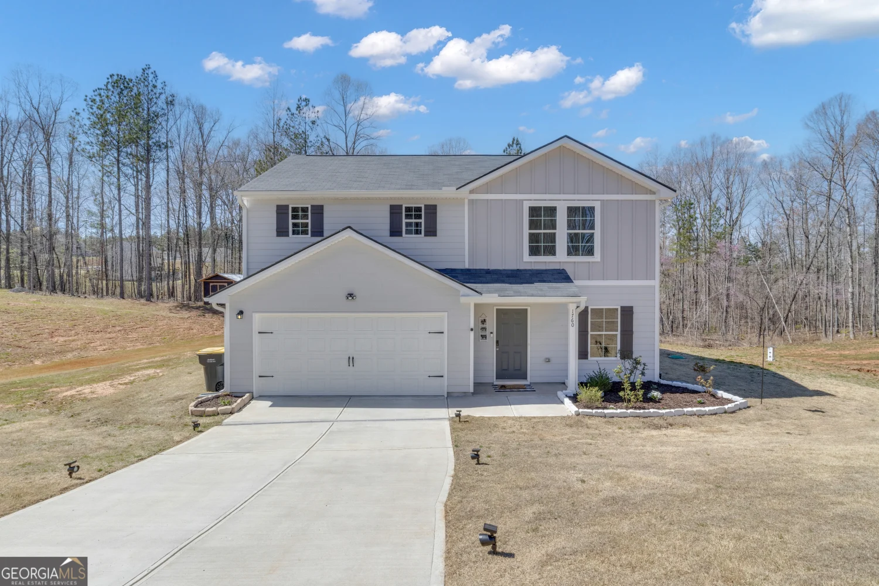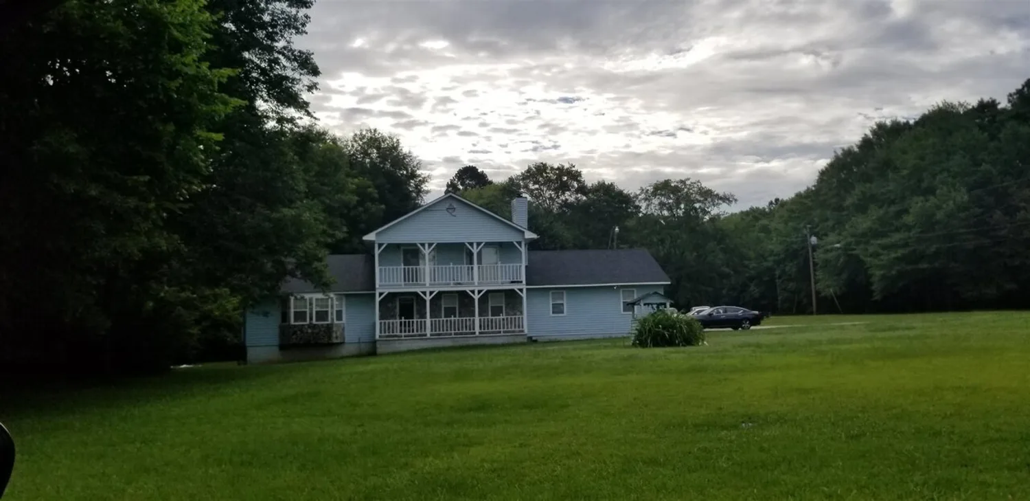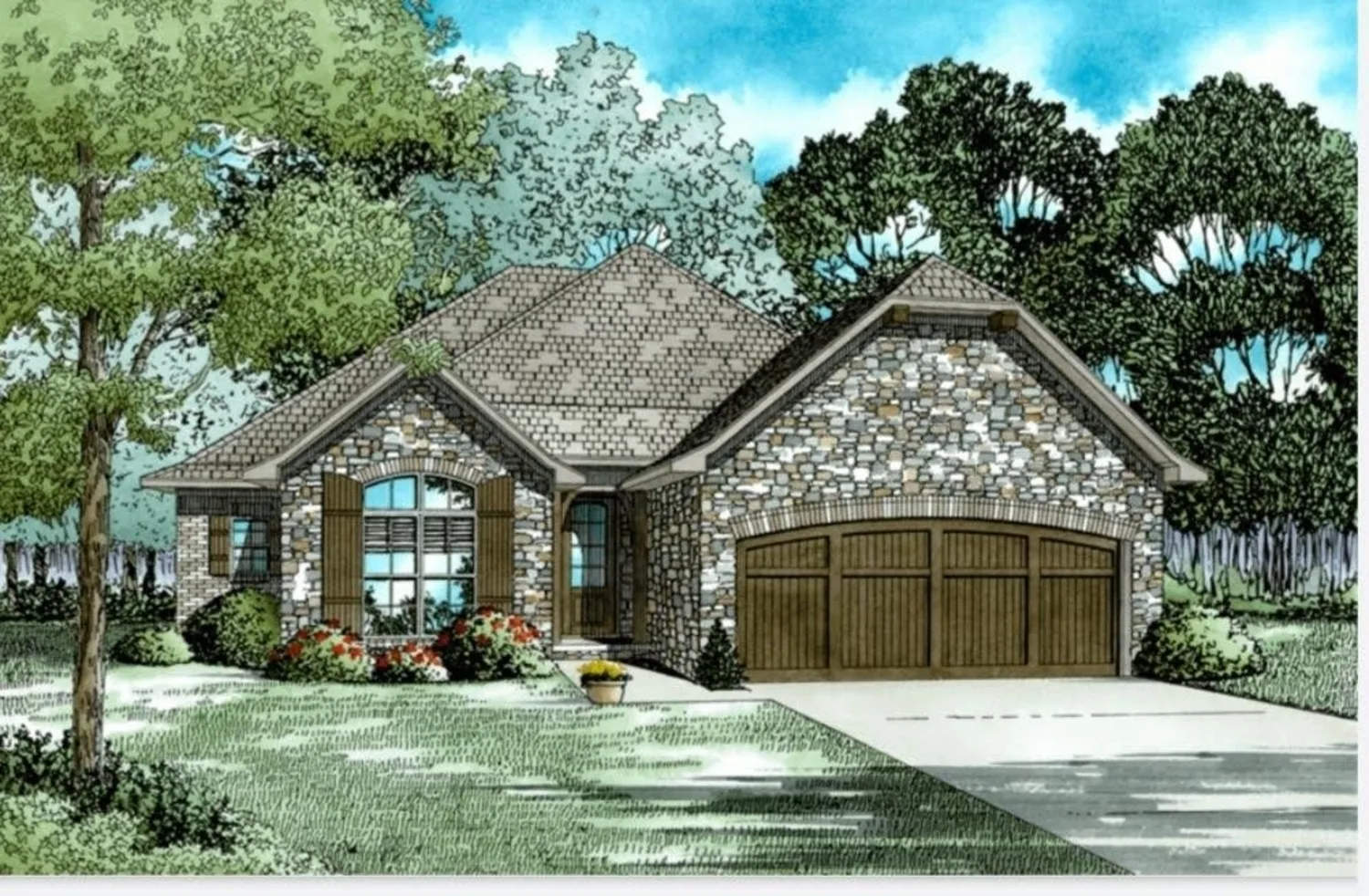1888 hunter welch parkwayLuthersville, GA 30251
1888 hunter welch parkwayLuthersville, GA 30251
Description
BEAUTIFUL Corner Lot Ranch in Luthersville, Chambless Village Radford Plan boasts an open design encompassing the Living, Dining, and Kitchen spaces. Open floor plan features gorgeous kitchen with cabinets, granite countertops, and Stainless-Steel Steel Appliances and luxury vinyl plank. In addition, the primary suite has a private bath with dual vanity sinks and a walk-in closet. This home also includes 3 more bedrooms and a full secondary bath. Private fenced back yard. Easy commute to I-85/airport just minutes from the Coweta County line.
Property Details for 1888 Hunter Welch Parkway
- Subdivision ComplexChambless Village
- Architectural StyleRanch
- Parking FeaturesGarage, Garage Door Opener
- Property AttachedNo
LISTING UPDATED:
- StatusActive
- MLS #10459181
- Days on Site71
- Taxes$118.26 / year
- MLS TypeResidential
- Year Built2023
- Lot Size1.13 Acres
- CountryMeriwether
LISTING UPDATED:
- StatusActive
- MLS #10459181
- Days on Site71
- Taxes$118.26 / year
- MLS TypeResidential
- Year Built2023
- Lot Size1.13 Acres
- CountryMeriwether
Building Information for 1888 Hunter Welch Parkway
- StoriesOne
- Year Built2023
- Lot Size1.1300 Acres
Payment Calculator
Term
Interest
Home Price
Down Payment
The Payment Calculator is for illustrative purposes only. Read More
Property Information for 1888 Hunter Welch Parkway
Summary
Location and General Information
- Community Features: None
- Directions: From I-85 take US-27 ALT S/Greenville St S Continue on E Oak St. Take Luthersville Rd to Hunter Welch Pkwy for 3.2 mi, Turn left onto E Oak Street. Continue straight onto Luthersville Rd. In 1.5 mi turn left onto Hunter Welch Rd make a left onto Hunter Welch Parkway, House on left #1888 corner with R L Parker Dr.
- Coordinates: 33.191988,-84.692345
School Information
- Elementary School: Unity
- Middle School: Greenville
- High School: Greenville
Taxes and HOA Information
- Parcel Number: 092A092
- Tax Year: 23
- Association Fee Includes: None
Virtual Tour
Parking
- Open Parking: No
Interior and Exterior Features
Interior Features
- Cooling: Ceiling Fan(s), Central Air, Electric
- Heating: Central, Electric
- Appliances: Dishwasher, Oven/Range (Combo)
- Basement: None
- Flooring: Laminate
- Interior Features: Double Vanity, High Ceilings, Master On Main Level, Split Bedroom Plan, Walk-In Closet(s)
- Levels/Stories: One
- Main Bedrooms: 4
- Bathrooms Total Integer: 2
- Main Full Baths: 2
- Bathrooms Total Decimal: 2
Exterior Features
- Construction Materials: Vinyl Siding
- Fencing: Back Yard, Fenced, Privacy, Wood
- Roof Type: Composition
- Laundry Features: In Hall
- Pool Private: No
Property
Utilities
- Sewer: Septic Tank
- Utilities: Cable Available, Electricity Available, High Speed Internet, Sewer Connected, Underground Utilities, Water Available
- Water Source: Public
Property and Assessments
- Home Warranty: Yes
- Property Condition: Resale
Green Features
Lot Information
- Above Grade Finished Area: 1776
- Lot Features: Corner Lot, Level
Multi Family
- Number of Units To Be Built: Square Feet
Rental
Rent Information
- Land Lease: Yes
Public Records for 1888 Hunter Welch Parkway
Tax Record
- 23$118.26 ($9.86 / month)
Home Facts
- Beds4
- Baths2
- Total Finished SqFt1,776 SqFt
- Above Grade Finished1,776 SqFt
- StoriesOne
- Lot Size1.1300 Acres
- StyleSingle Family Residence
- Year Built2023
- APN092A092
- CountyMeriwether


