4196 morrison way 11Atlanta, GA 30341
4196 morrison way 11Atlanta, GA 30341
Description
Back on the market at no fault of the seller! Flooring refinish, closing costs, lower price, you decide!! Come visit this beautiful townhouse in the highly sought after gated community, Collection at Perimeter Park. Premium location situated minutes from Buckhead, Downtown Chamblee, Brookhaven, and Perimeter Mall. This BEAUTIFUL 4-bedroom and 3.5-bathroom unit is spread generously over 2,590 square feet. This residence offers an open chef-inspired kitchen with a spacious island great for entertaining, granite counter tops, high-end stainless-steel appliances, gas cook top, double oven, and microwave. The master suite, featuring a spacious bedroom, walk-in closet, and a spa-like en-suite bathroom with dual vanities, a soaking tub, and a separate shower. Adjacent to the master, two generously sized bedrooms await, each offering ample room and tranquility. Step outside you will find a spacious deck, perfect for relaxing with friends and family. Don't miss out on the opportunity to own a home in a resort-style living community in a prime location. Additionally, the community offers playground, pool, fitness center, clubhouse, and plenty of guest parking. Enjoy great shopping, restaurants, parks, and trails. Great access to 400, I-85 and I-285.
Property Details for 4196 Morrison Way 11
- Subdivision ComplexCollections at Perimeter Park
- Architectural StyleBrick Front, Traditional
- ExteriorBalcony
- Parking FeaturesGarage
- Property AttachedYes
- Waterfront FeaturesNo Dock Or Boathouse
LISTING UPDATED:
- StatusActive
- MLS #10459255
- Days on Site106
- Taxes$9,860 / year
- HOA Fees$2,220 / month
- MLS TypeResidential
- Year Built2018
- Lot Size0.04 Acres
- CountryDeKalb
LISTING UPDATED:
- StatusActive
- MLS #10459255
- Days on Site106
- Taxes$9,860 / year
- HOA Fees$2,220 / month
- MLS TypeResidential
- Year Built2018
- Lot Size0.04 Acres
- CountryDeKalb
Building Information for 4196 Morrison Way 11
- StoriesThree Or More
- Year Built2018
- Lot Size0.0380 Acres
Payment Calculator
Term
Interest
Home Price
Down Payment
The Payment Calculator is for illustrative purposes only. Read More
Property Information for 4196 Morrison Way 11
Summary
Location and General Information
- Community Features: Clubhouse, Fitness Center, Gated, Park, Playground, Pool, Street Lights
- Directions: From I-285, exit 30, South on N Peachtree Rd. Turn left on Perimeter Park. Right on Nancy Creek Dr. Right on Morrison Way.
- Coordinates: 33.917253,-84.29555
School Information
- Elementary School: Huntley Hills
- Middle School: Chamblee
- High School: Chamblee
Taxes and HOA Information
- Parcel Number: 18 334 01 245
- Tax Year: 2023
- Association Fee Includes: Insurance, Maintenance Structure, Maintenance Grounds, Pest Control, Reserve Fund, Swimming
- Tax Lot: 11
Virtual Tour
Parking
- Open Parking: No
Interior and Exterior Features
Interior Features
- Cooling: Ceiling Fan(s), Central Air, Heat Pump, Zoned
- Heating: Electric, Forced Air, Heat Pump
- Appliances: Dishwasher, Disposal, Double Oven, Dryer, Electric Water Heater, Microwave, Refrigerator, Washer
- Basement: None
- Fireplace Features: Factory Built, Gas Log
- Flooring: Carpet, Hardwood
- Interior Features: Split Bedroom Plan, Walk-In Closet(s)
- Levels/Stories: Three Or More
- Window Features: Storm Window(s)
- Kitchen Features: Breakfast Area, Kitchen Island, Solid Surface Counters, Walk-in Pantry
- Foundation: Slab
- Total Half Baths: 1
- Bathrooms Total Integer: 4
- Bathrooms Total Decimal: 3
Exterior Features
- Construction Materials: Brick
- Patio And Porch Features: Deck
- Roof Type: Composition
- Security Features: Gated Community, Smoke Detector(s)
- Laundry Features: In Hall, Laundry Closet, Upper Level
- Pool Private: No
Property
Utilities
- Sewer: Public Sewer
- Utilities: Cable Available, Electricity Available, Sewer Available, Underground Utilities, Water Available
- Water Source: Public
Property and Assessments
- Home Warranty: Yes
- Property Condition: Resale
Green Features
- Green Energy Efficient: Insulation, Thermostat
Lot Information
- Above Grade Finished Area: 2590
- Common Walls: 2+ Common Walls
- Lot Features: Level
- Waterfront Footage: No Dock Or Boathouse
Multi Family
- # Of Units In Community: 11
- Number of Units To Be Built: Square Feet
Rental
Rent Information
- Land Lease: Yes
- Occupant Types: Vacant
Public Records for 4196 Morrison Way 11
Tax Record
- 2023$9,860.00 ($821.67 / month)
Home Facts
- Beds4
- Baths3
- Total Finished SqFt2,590 SqFt
- Above Grade Finished2,590 SqFt
- StoriesThree Or More
- Lot Size0.0380 Acres
- StyleTownhouse
- Year Built2018
- APN18 334 01 245
- CountyDeKalb
- Fireplaces1
Similar Homes

1716 BEACON HILL Boulevard NE
Atlanta, GA 30329
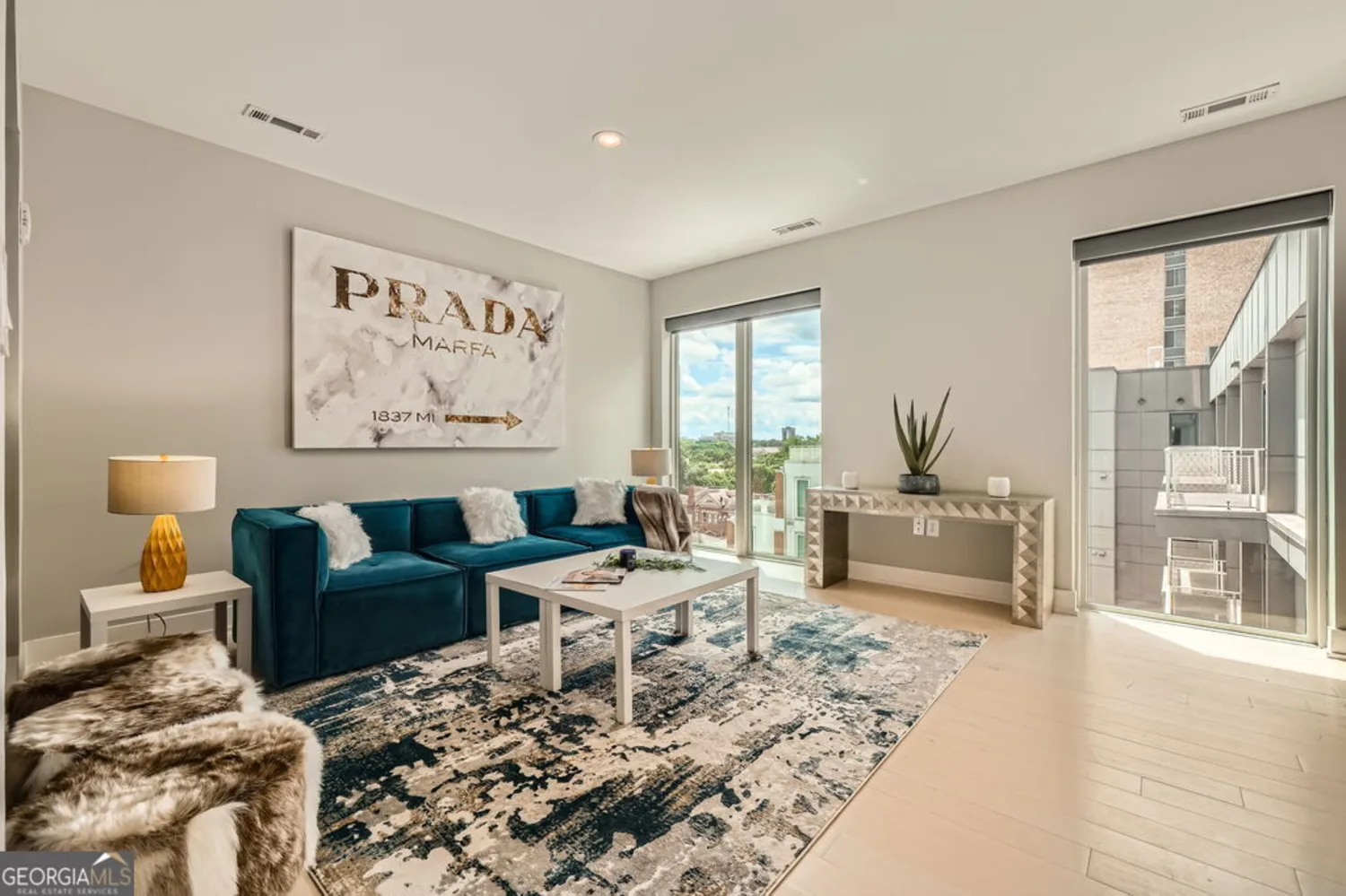
775 Juniper Street NE 612
Atlanta, GA 30308
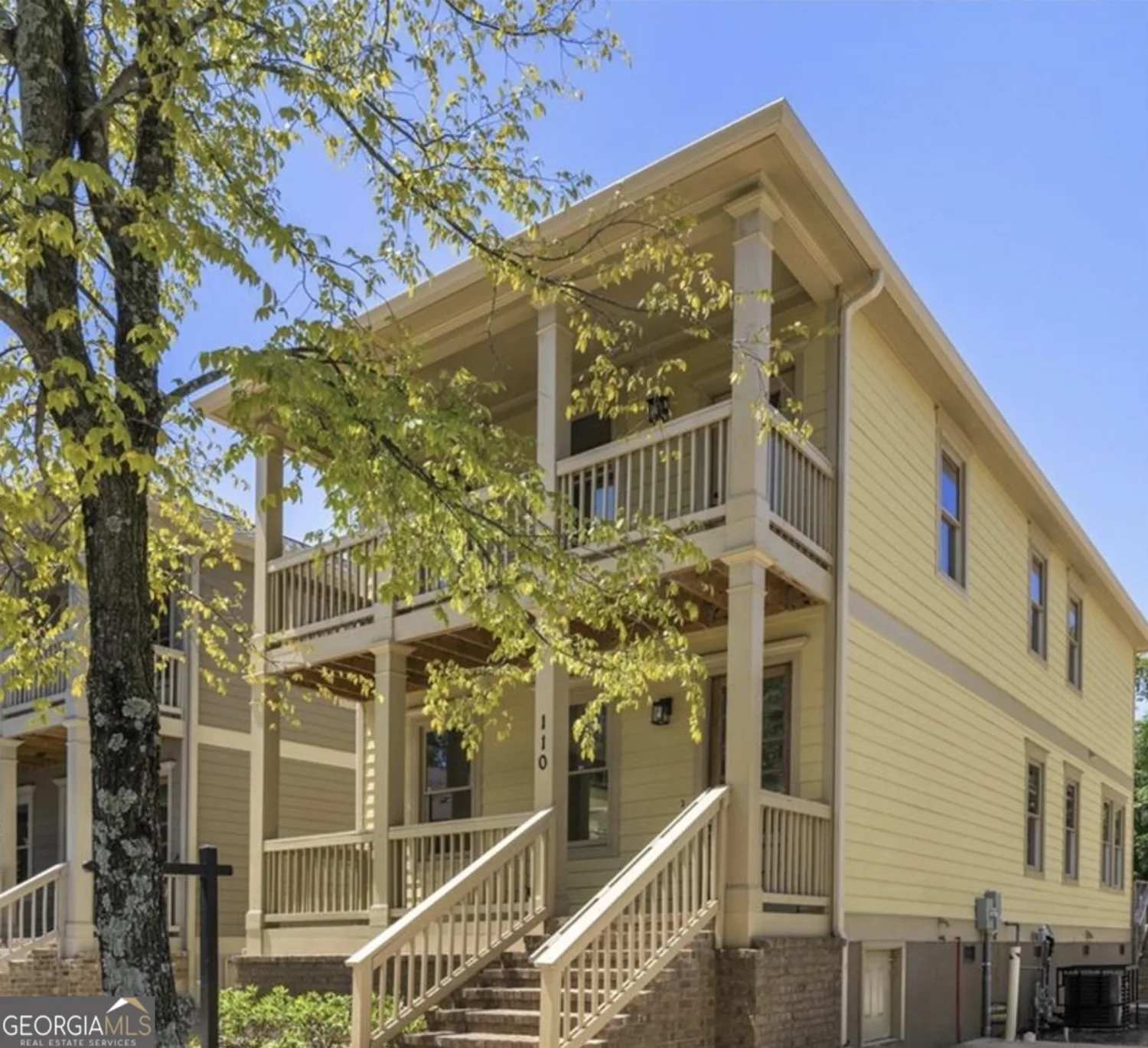
110 Hogue Street
Atlanta, GA 30312
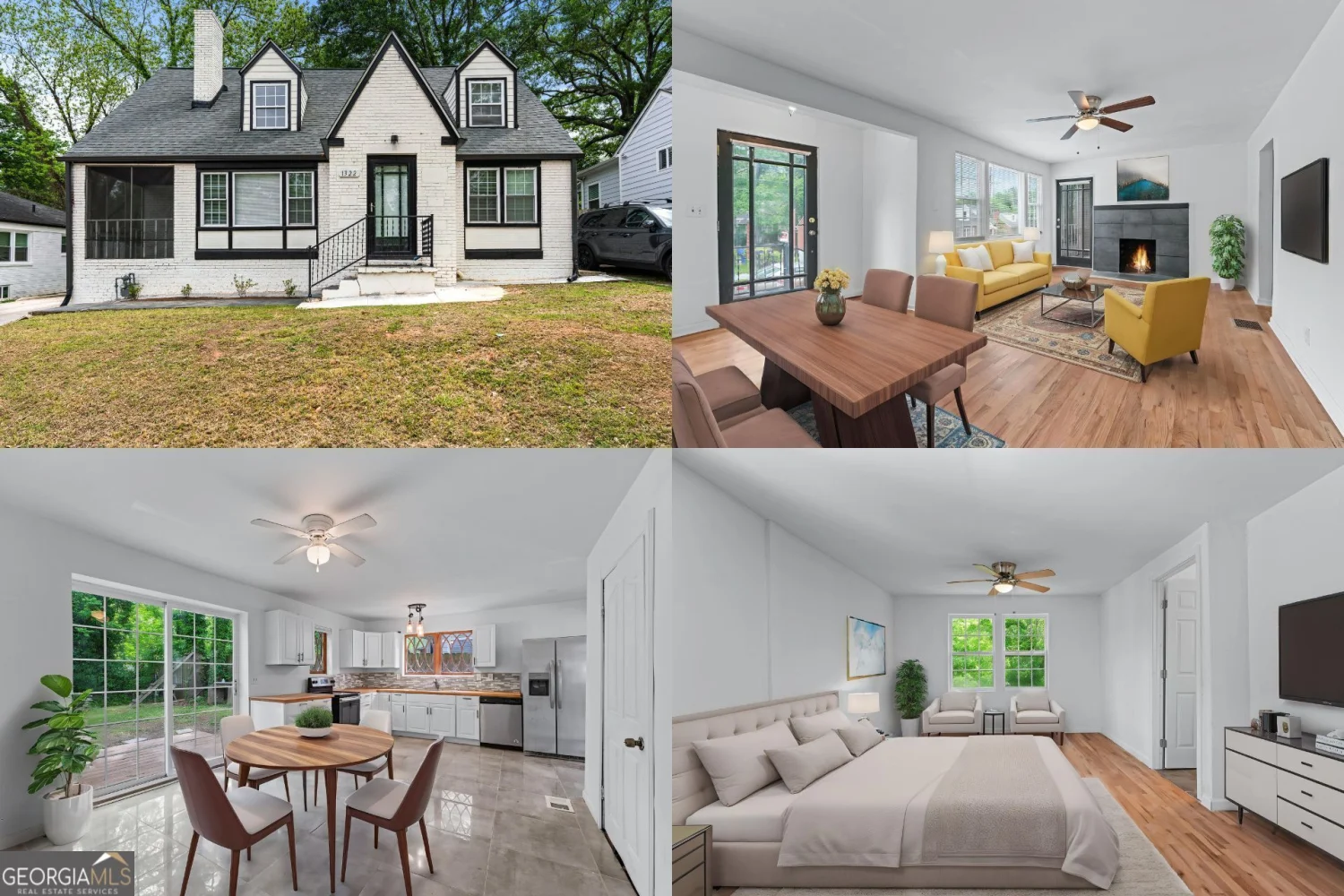
1322 Thurgood Street
Atlanta, GA 30314
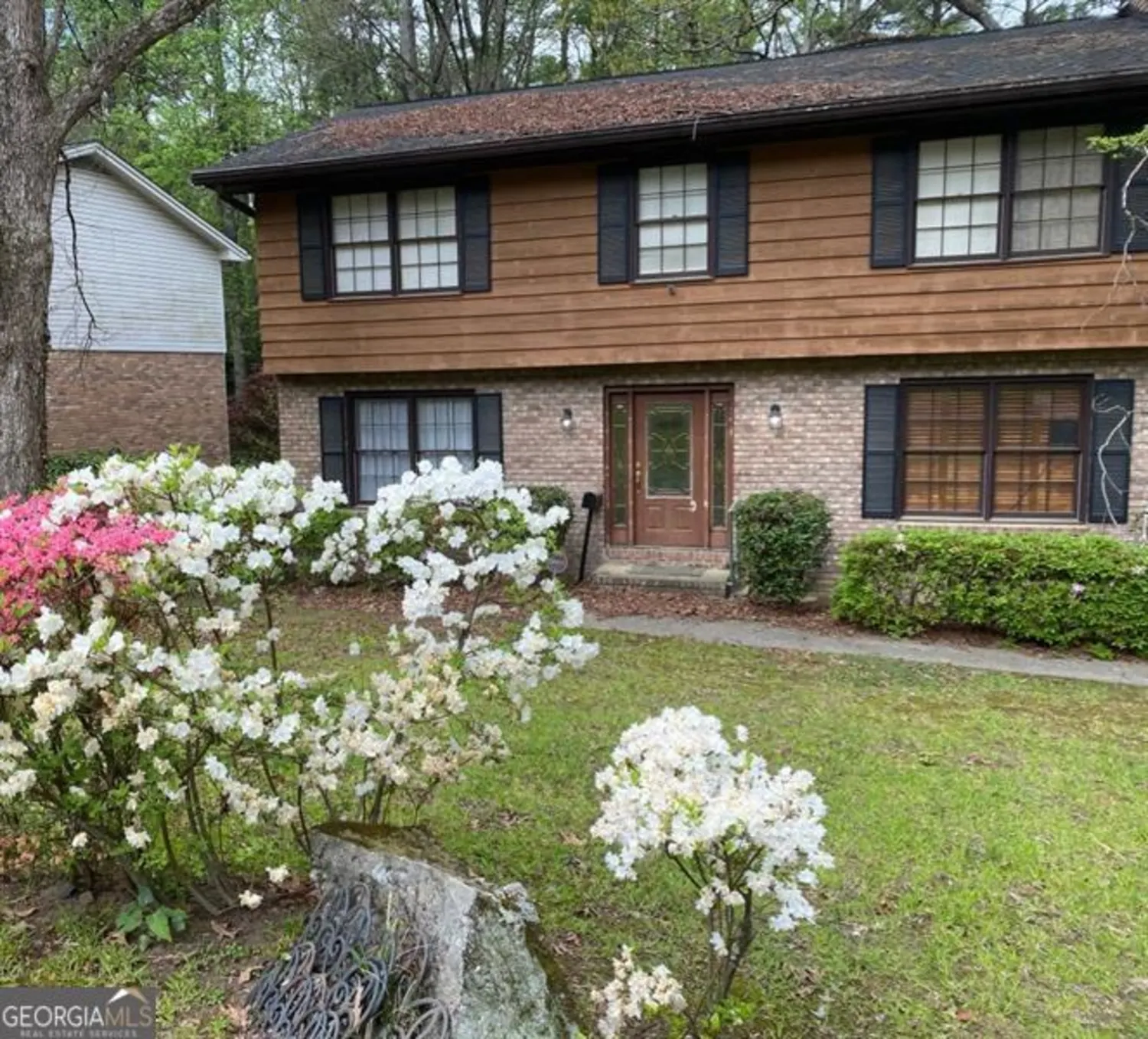
3352 NORTHBROOK Drive
Atlanta, GA 30340
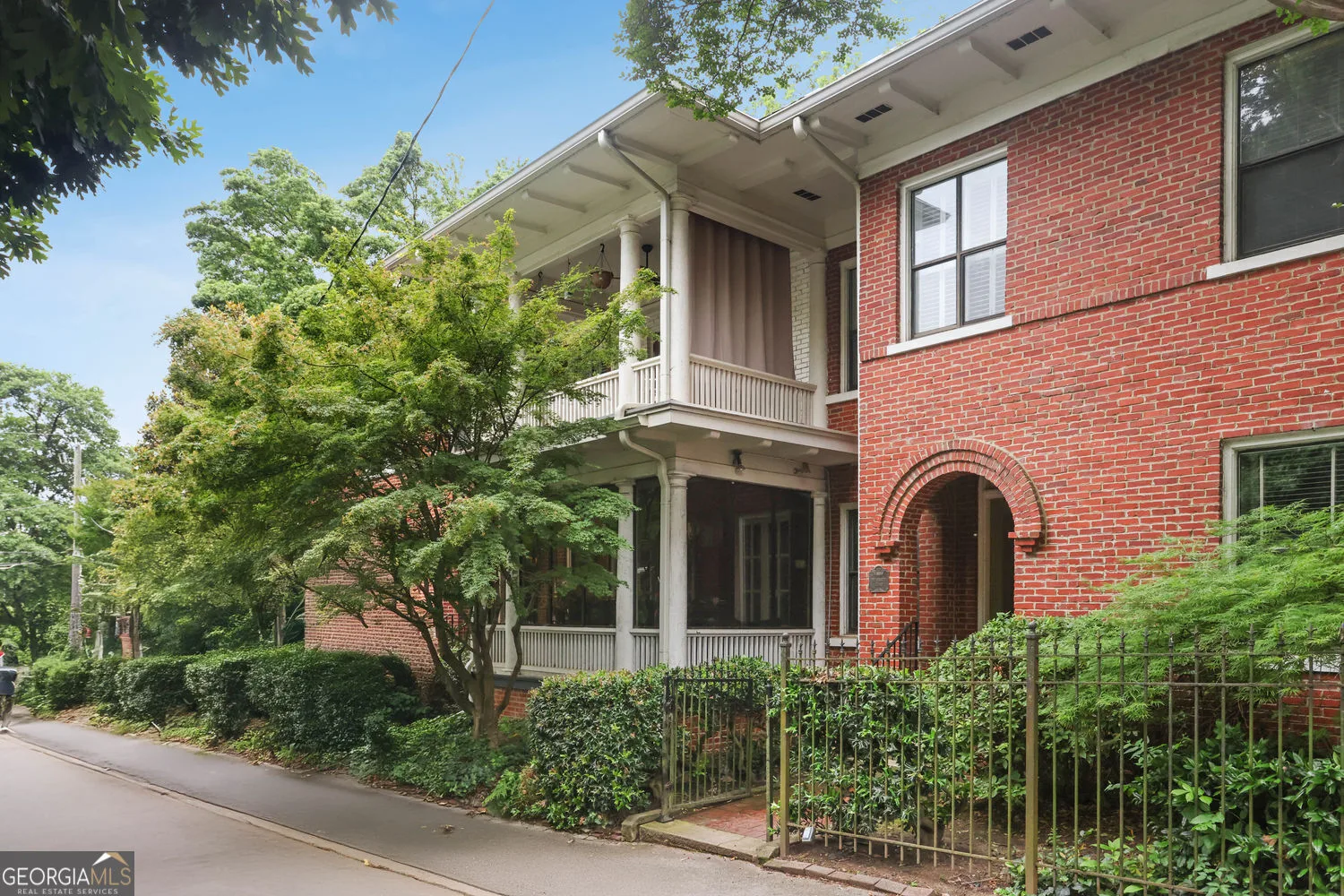
205 3rd Street Northeast Street NE 4
Atlanta, GA 30308
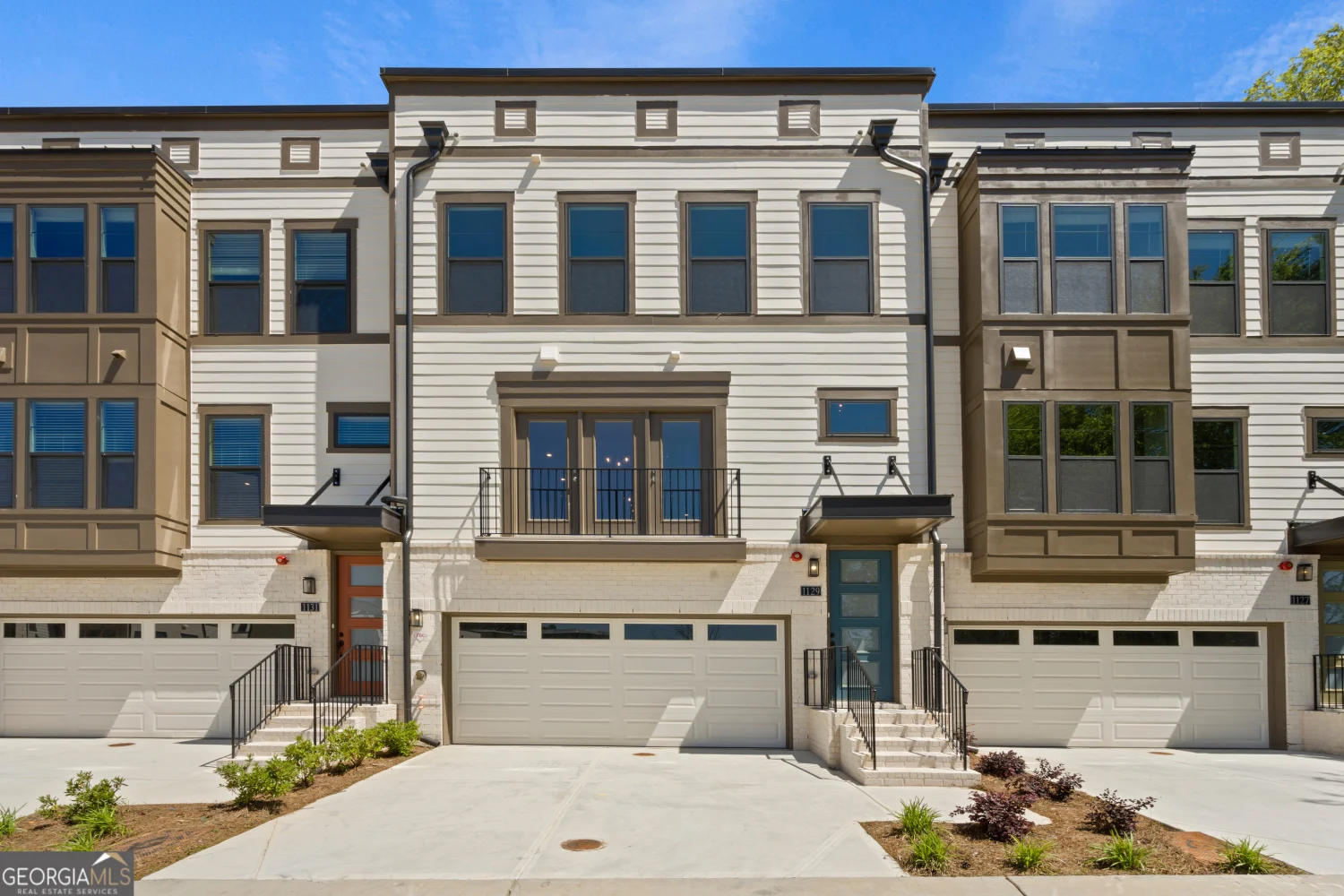
1129 Rivard Circle NW
Atlanta, GA 30318
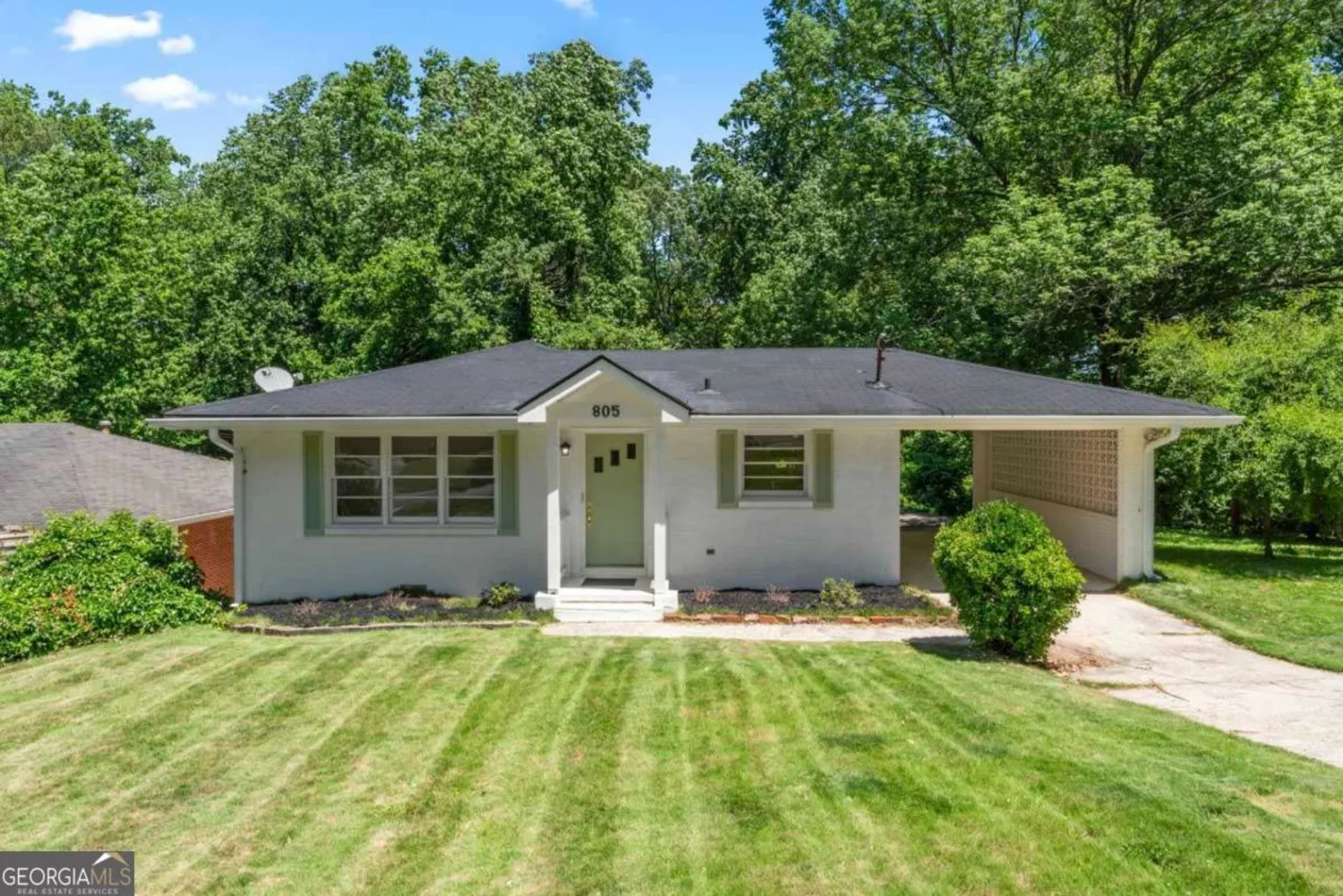
805 Gertrude Place NW
Atlanta, GA 30318

3136 Washburn Street SE
Atlanta, GA 30354

