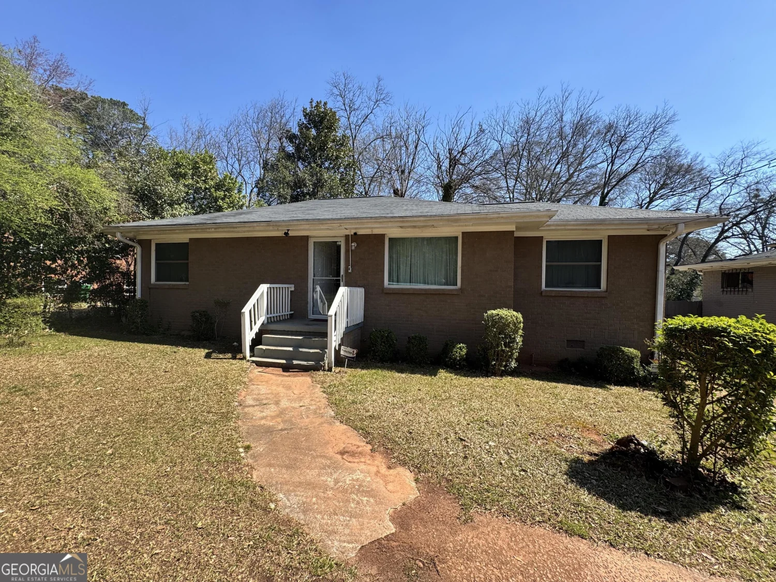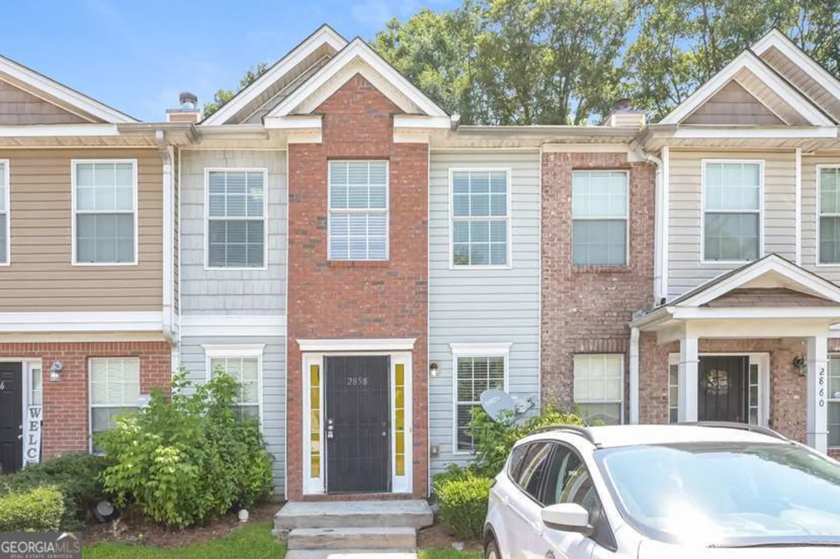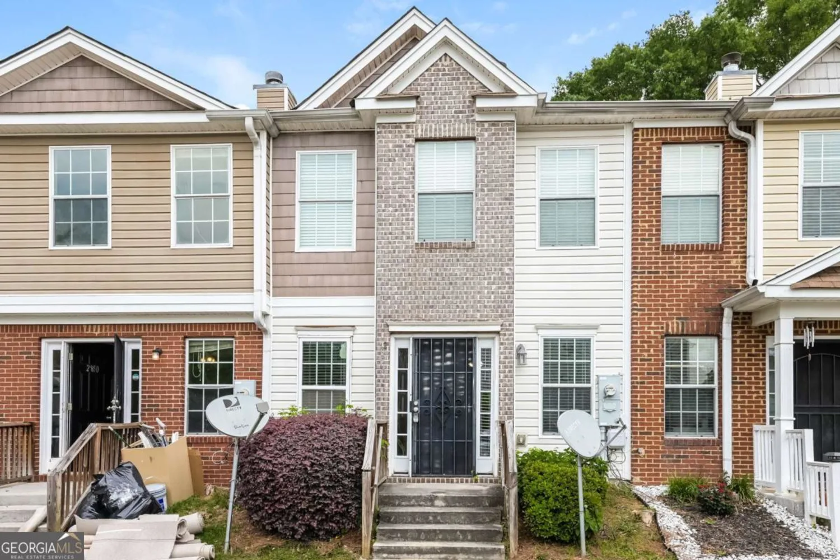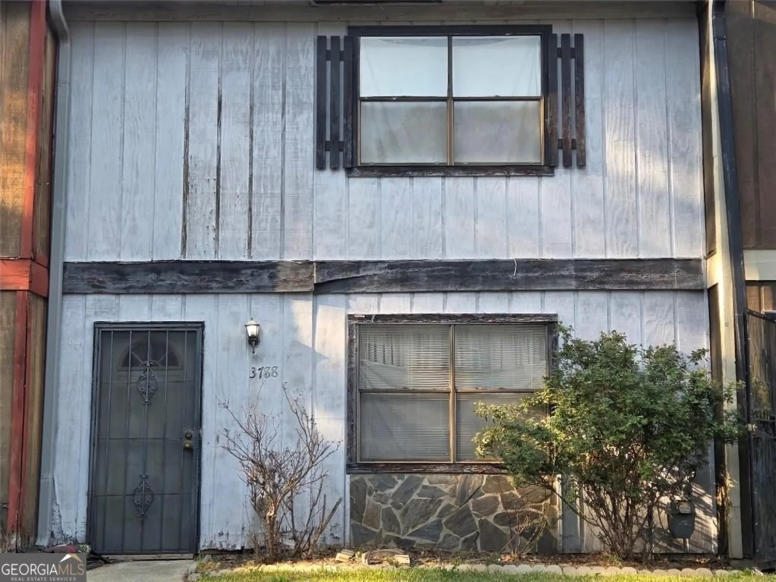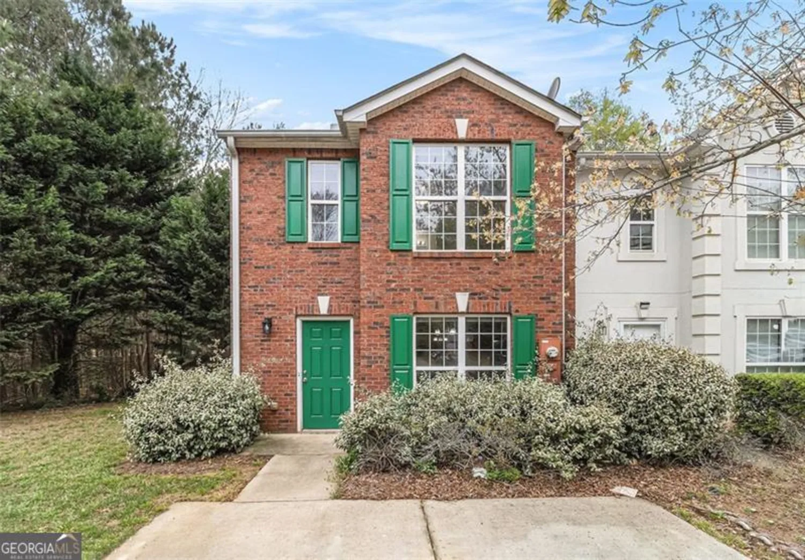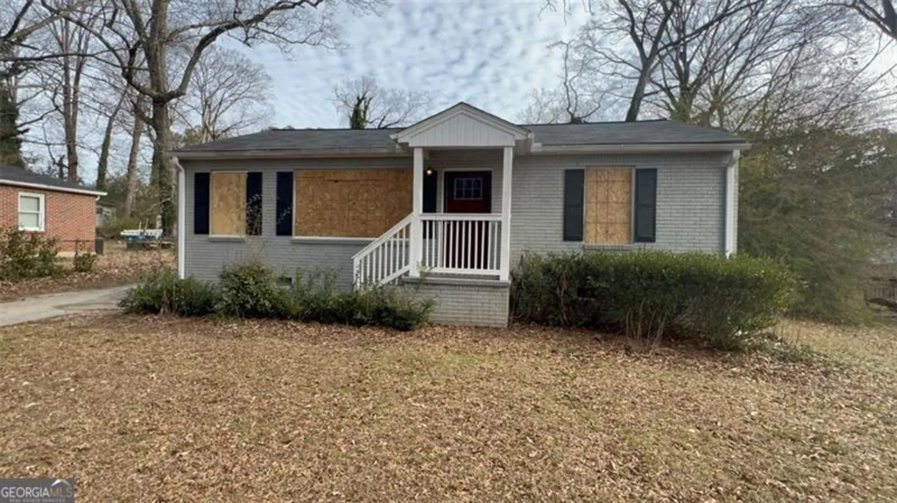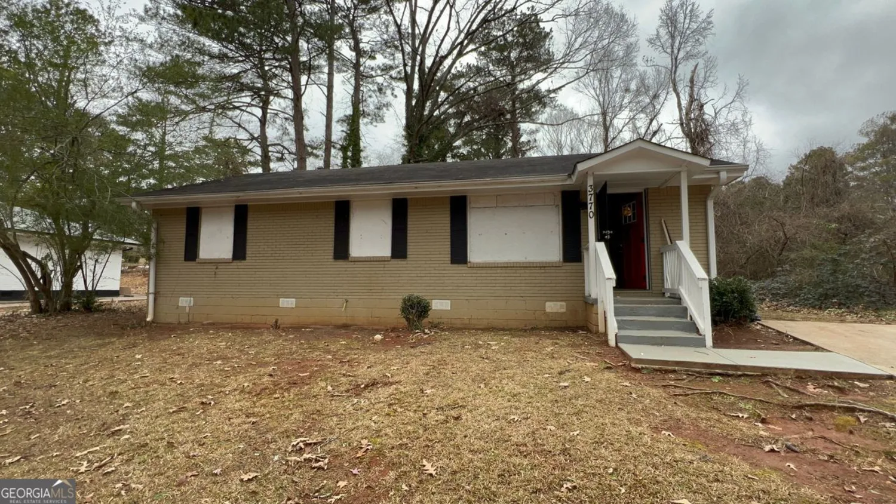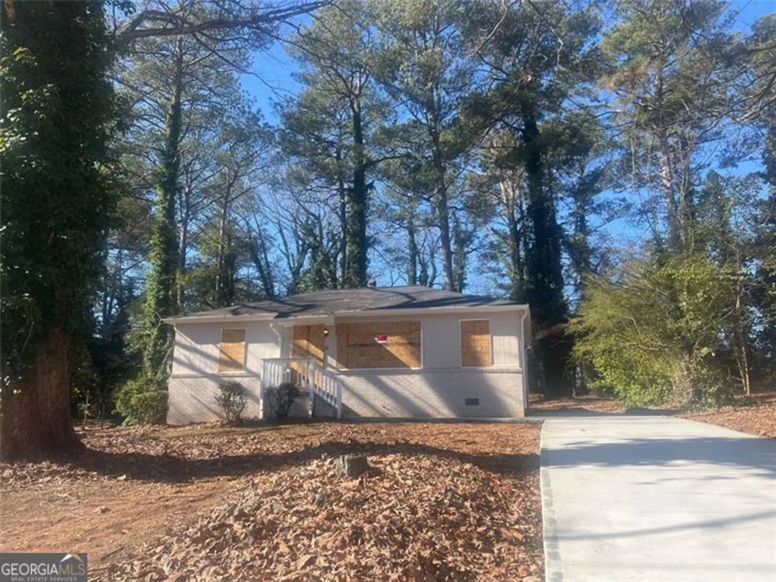3251 abbeywood driveDecatur, GA 30034
3251 abbeywood driveDecatur, GA 30034
Description
Peaceful living in an urban setting. Gated. Cozy two-floor attached townhome. Private home, not a condo unit inside a building. Brand new diagonal tile flooring. Updated bathrooms. Marble shower tile. Freshly painted kitchen cabinets. Gold faucet, handles and switch plates. Smells fabulous! Two huge bedrooms with enough room for a couch, exercise machine or home office setup! Extra storage closet under the stairs. Private back patio. HOA fee pays your water bill and provides great landscaping, and new roof was put on less than 10 years ago. Home is fully staged. Some furnishings available for purchase with home. Five minutes from highways and buses. Local mall, restaurants, DMV, Beltline, VA hospital and clinics are a short drive away. Free gym and family recreation center down the block offers affordable after-care and summer camp! Approved for the Chase homebuyer grant! Bring your conventional loan preapproval, or cash. Veterans welcome! Seller financing available. 15% down
Property Details for 3251 Abbeywood Drive
- Subdivision ComplexAbbeywood
- Architectural StyleTraditional
- Parking FeaturesAssigned
- Property AttachedNo
LISTING UPDATED:
- StatusActive
- MLS #10459430
- Days on Site105
- Taxes$1,891.73 / year
- HOA Fees$3,000 / month
- MLS TypeResidential
- Year Built1969
- CountryDeKalb
LISTING UPDATED:
- StatusActive
- MLS #10459430
- Days on Site105
- Taxes$1,891.73 / year
- HOA Fees$3,000 / month
- MLS TypeResidential
- Year Built1969
- CountryDeKalb
Building Information for 3251 Abbeywood Drive
- StoriesTwo
- Year Built1969
- Lot Size0.0000 Acres
Payment Calculator
Term
Interest
Home Price
Down Payment
The Payment Calculator is for illustrative purposes only. Read More
Property Information for 3251 Abbeywood Drive
Summary
Location and General Information
- Community Features: Clubhouse, Gated, Street Lights, Near Public Transport, Near Shopping
- Directions: GPS
- Coordinates: 33.713429,-84.255653
School Information
- Elementary School: Columbia
- Middle School: Columbia
- High School: Columbia
Taxes and HOA Information
- Parcel Number: 15 122 06 047
- Tax Year: 23
- Association Fee Includes: Insurance, Maintenance Structure, Maintenance Grounds, Management Fee
Virtual Tour
Parking
- Open Parking: No
Interior and Exterior Features
Interior Features
- Cooling: Ceiling Fan(s), Central Air
- Heating: Central
- Appliances: Dishwasher, Oven/Range (Combo), Refrigerator
- Basement: None
- Flooring: Carpet, Hardwood, Vinyl
- Interior Features: Other, Walk-In Closet(s)
- Levels/Stories: Two
- Total Half Baths: 1
- Bathrooms Total Integer: 2
- Bathrooms Total Decimal: 1
Exterior Features
- Construction Materials: Press Board
- Roof Type: Composition
- Laundry Features: Other
- Pool Private: No
Property
Utilities
- Sewer: Public Sewer
- Utilities: Cable Available, Electricity Available, High Speed Internet, Natural Gas Available, Sewer Available, Sewer Connected, Water Available
- Water Source: Public
Property and Assessments
- Home Warranty: Yes
- Property Condition: Resale
Green Features
Lot Information
- Lot Features: Level
Multi Family
- Number of Units To Be Built: Square Feet
Rental
Rent Information
- Land Lease: Yes
- Occupant Types: Vacant
Public Records for 3251 Abbeywood Drive
Tax Record
- 23$1,891.73 ($157.64 / month)
Home Facts
- Beds2
- Baths1
- StoriesTwo
- Lot Size0.0000 Acres
- StyleCondominium
- Year Built1969
- APN15 122 06 047
- CountyDeKalb


