3881 bonnie lane seAtlanta, GA 30354
3881 bonnie lane seAtlanta, GA 30354
Description
Charming 4-bedroom, 2-bathroom single-story home offering a perfect blend of style and functionality. Step inside to discover an open-concept layout with beautiful white cabinetry, sleek stone countertops, and stainless steel appliances in the spacious kitchen, ideal for both cooking and entertaining. Enjoy the low-maintenance vinyl and cozy carpet flooring throughout. The large backyard, fully fenced for privacy, offers ample space for outdoor activities and relaxation. Relax on the front porch or entertain guests on the deck, making this home perfect for enjoying every season. The driveway provides convenient off-street parking. Don't miss the opportunity to call this house your home!
Property Details for 3881 Bonnie Lane SE
- Subdivision ComplexBonnie View
- Architectural StyleRanch
- ExteriorOther
- Num Of Parking Spaces2
- Parking FeaturesParking Pad
- Property AttachedYes
LISTING UPDATED:
- StatusActive
- MLS #10459703
- Days on Site90
- Taxes$2,617 / year
- MLS TypeResidential
- Year Built1961
- Lot Size0.25 Acres
- CountryFulton
LISTING UPDATED:
- StatusActive
- MLS #10459703
- Days on Site90
- Taxes$2,617 / year
- MLS TypeResidential
- Year Built1961
- Lot Size0.25 Acres
- CountryFulton
Building Information for 3881 Bonnie Lane SE
- StoriesOne
- Year Built1961
- Lot Size0.2460 Acres
Payment Calculator
Term
Interest
Home Price
Down Payment
The Payment Calculator is for illustrative purposes only. Read More
Property Information for 3881 Bonnie Lane SE
Summary
Location and General Information
- Community Features: None
- Directions: Take I-285 S, exit 60 for Riverdale Rd. Turn left onto Riverdale Rd, then right onto Bonnie Ln SE. Your destination, 3881 Bonnie Ln SE, will be on the left.
- Coordinates: 33.648538,-84.358564
School Information
- Elementary School: Heritage
- Middle School: Long
- High School: South Atlanta
Taxes and HOA Information
- Parcel Number: 14 000100020149
- Tax Year: 2024
- Association Fee Includes: None
Virtual Tour
Parking
- Open Parking: Yes
Interior and Exterior Features
Interior Features
- Cooling: Central Air
- Heating: Central
- Appliances: Dishwasher, Refrigerator
- Basement: None
- Flooring: Carpet, Vinyl
- Interior Features: Master On Main Level, Other
- Levels/Stories: One
- Window Features: Window Treatments
- Foundation: Slab
- Main Bedrooms: 4
- Bathrooms Total Integer: 2
- Main Full Baths: 2
- Bathrooms Total Decimal: 2
Exterior Features
- Construction Materials: Vinyl Siding
- Fencing: Wood
- Patio And Porch Features: Deck
- Roof Type: Composition
- Laundry Features: Laundry Closet
- Pool Private: No
Property
Utilities
- Sewer: Public Sewer
- Utilities: Other
- Water Source: Public
Property and Assessments
- Home Warranty: Yes
- Property Condition: Resale
Green Features
Lot Information
- Above Grade Finished Area: 1350
- Common Walls: No Common Walls
- Lot Features: Other
Multi Family
- Number of Units To Be Built: Square Feet
Rental
Rent Information
- Land Lease: Yes
Public Records for 3881 Bonnie Lane SE
Tax Record
- 2024$2,617.00 ($218.08 / month)
Home Facts
- Beds4
- Baths2
- Total Finished SqFt1,350 SqFt
- Above Grade Finished1,350 SqFt
- StoriesOne
- Lot Size0.2460 Acres
- StyleSingle Family Residence
- Year Built1961
- APN14 000100020149
- CountyFulton
Similar Homes
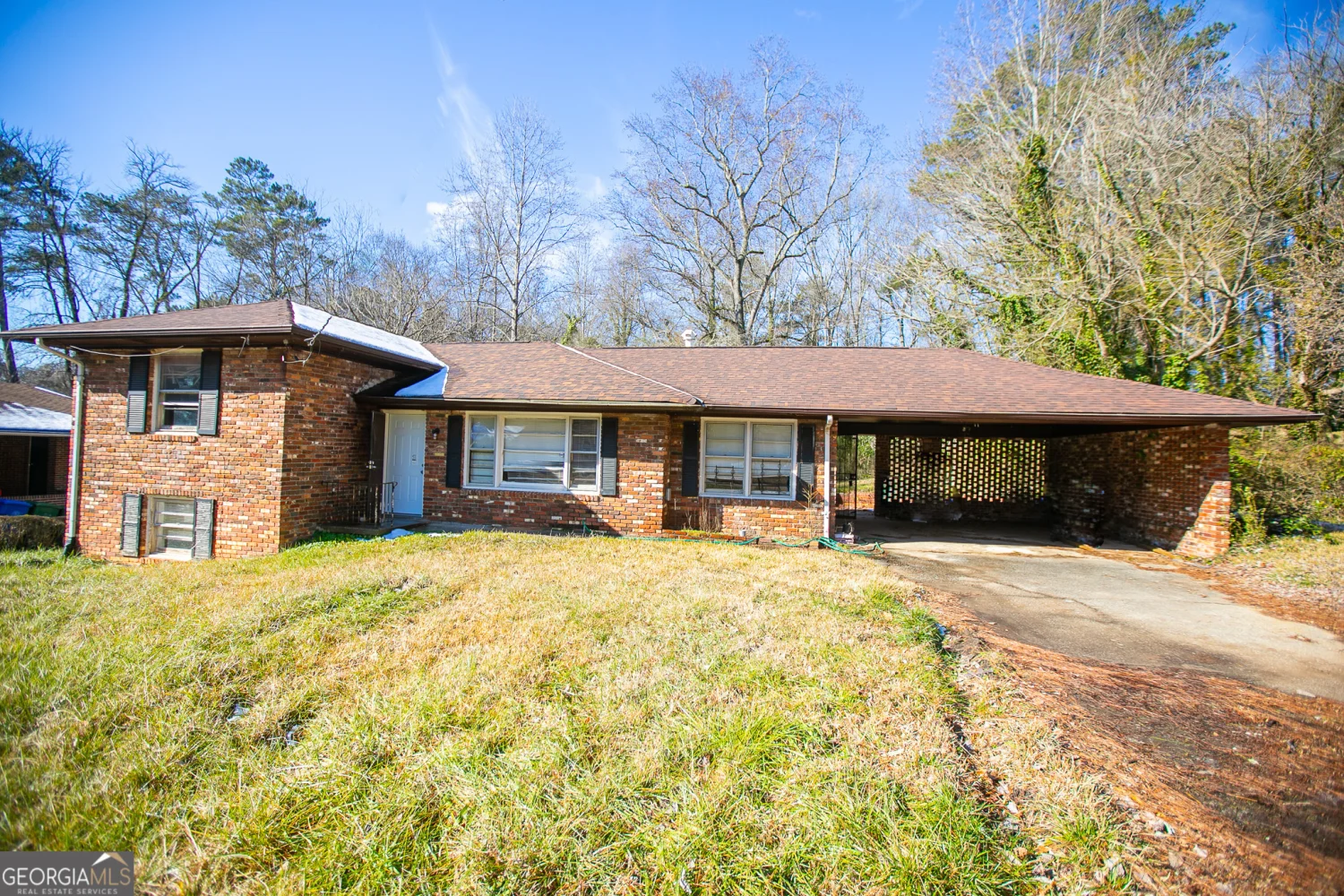
1351 Harbin Road SW
Atlanta, GA 30311
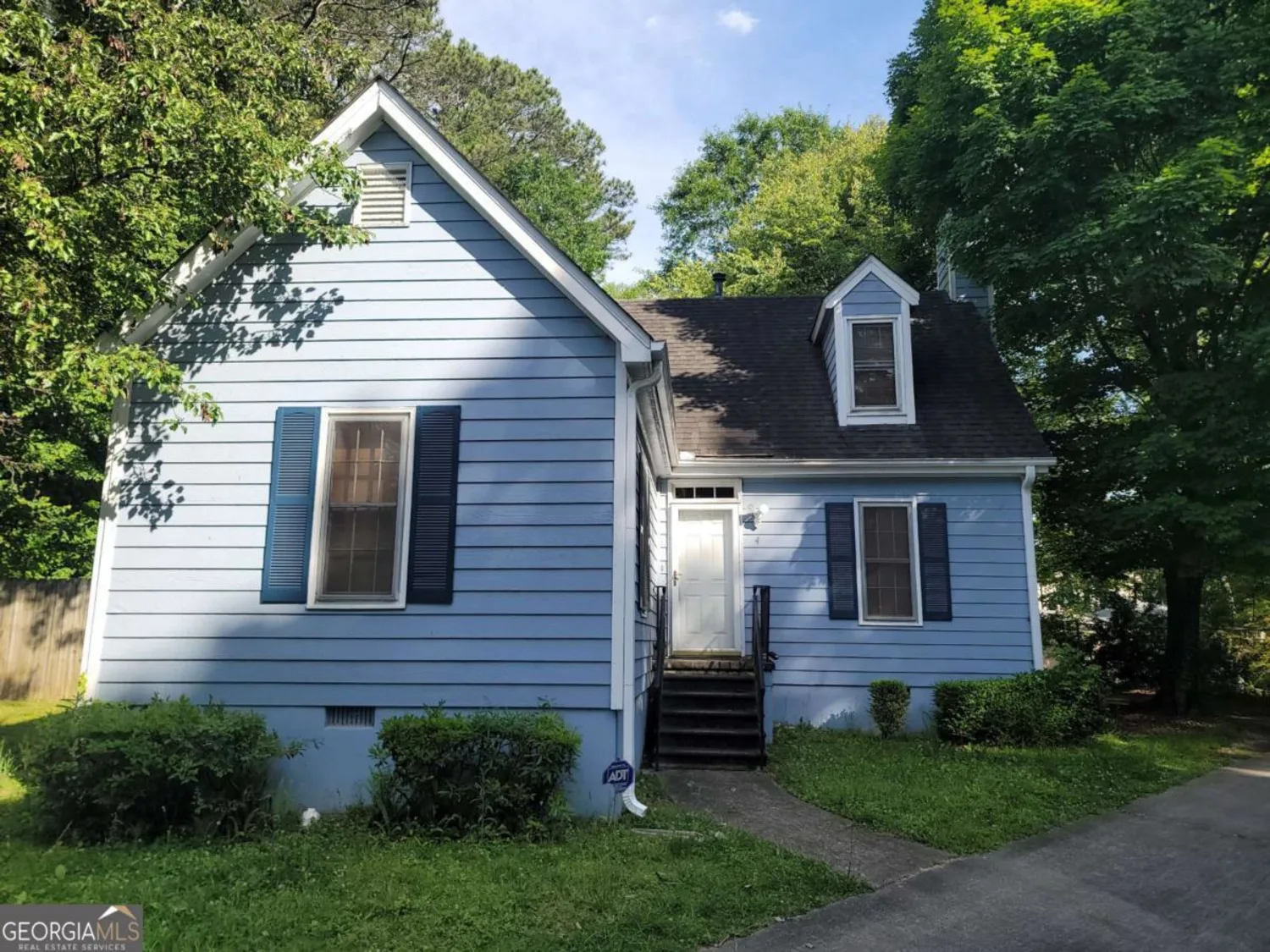
4 Kelso At Peyton Drive SW
Atlanta, GA 30311
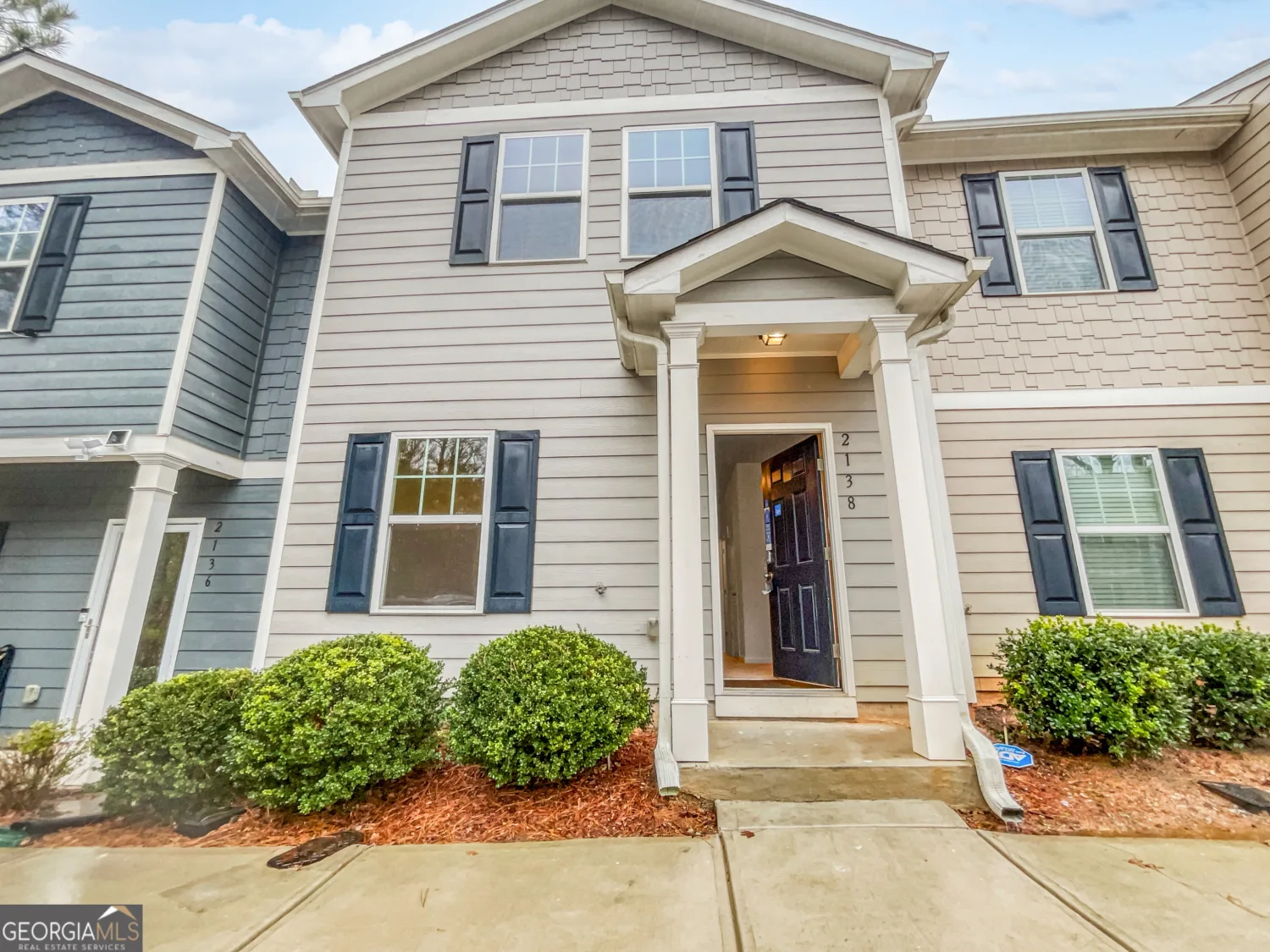
2138 Chadwick Road SW
Atlanta, GA 30331
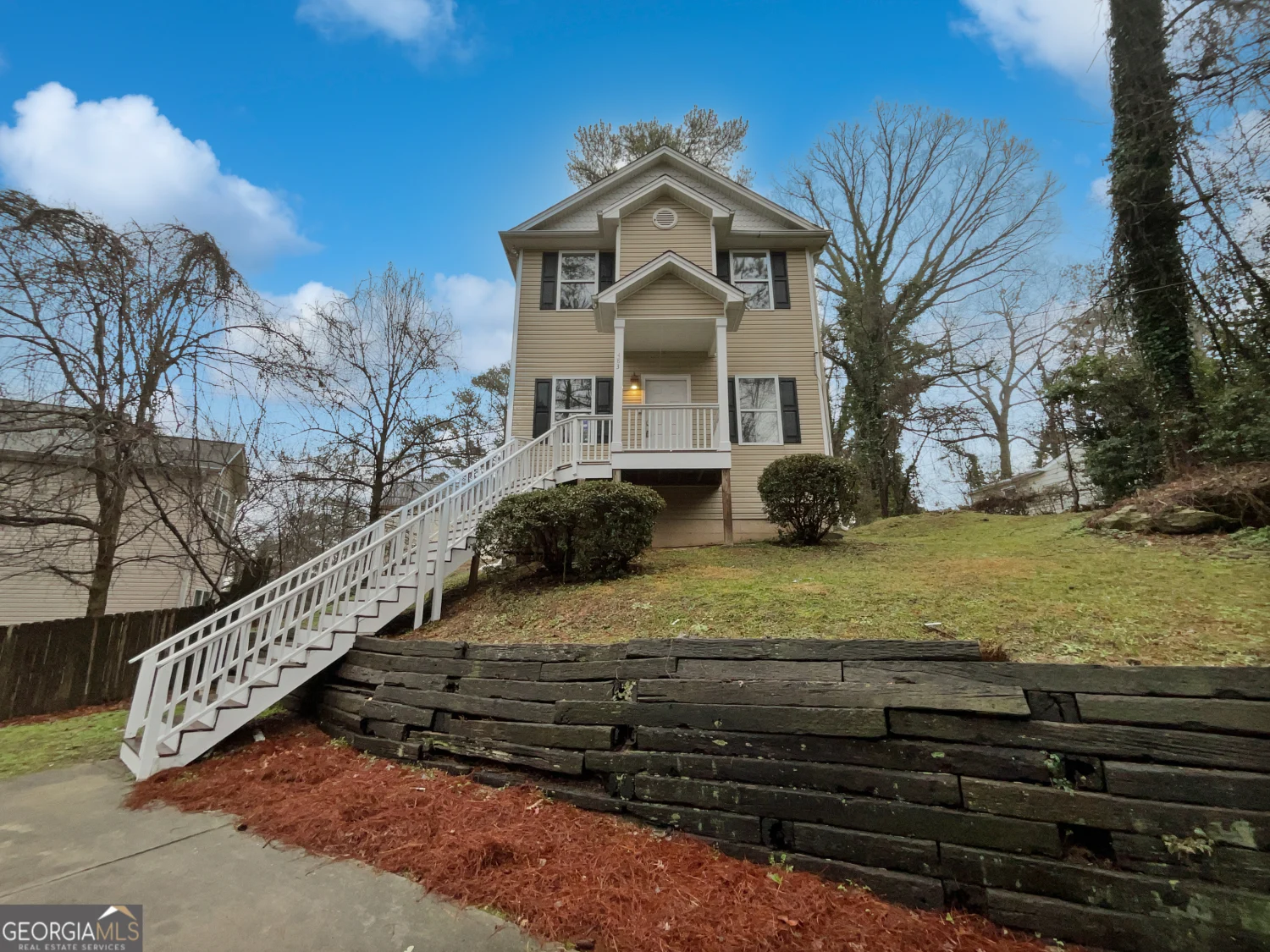
483 Fairlane Circle NW
Atlanta, GA 30331

2836 Waters Road SW
Atlanta, GA 30354
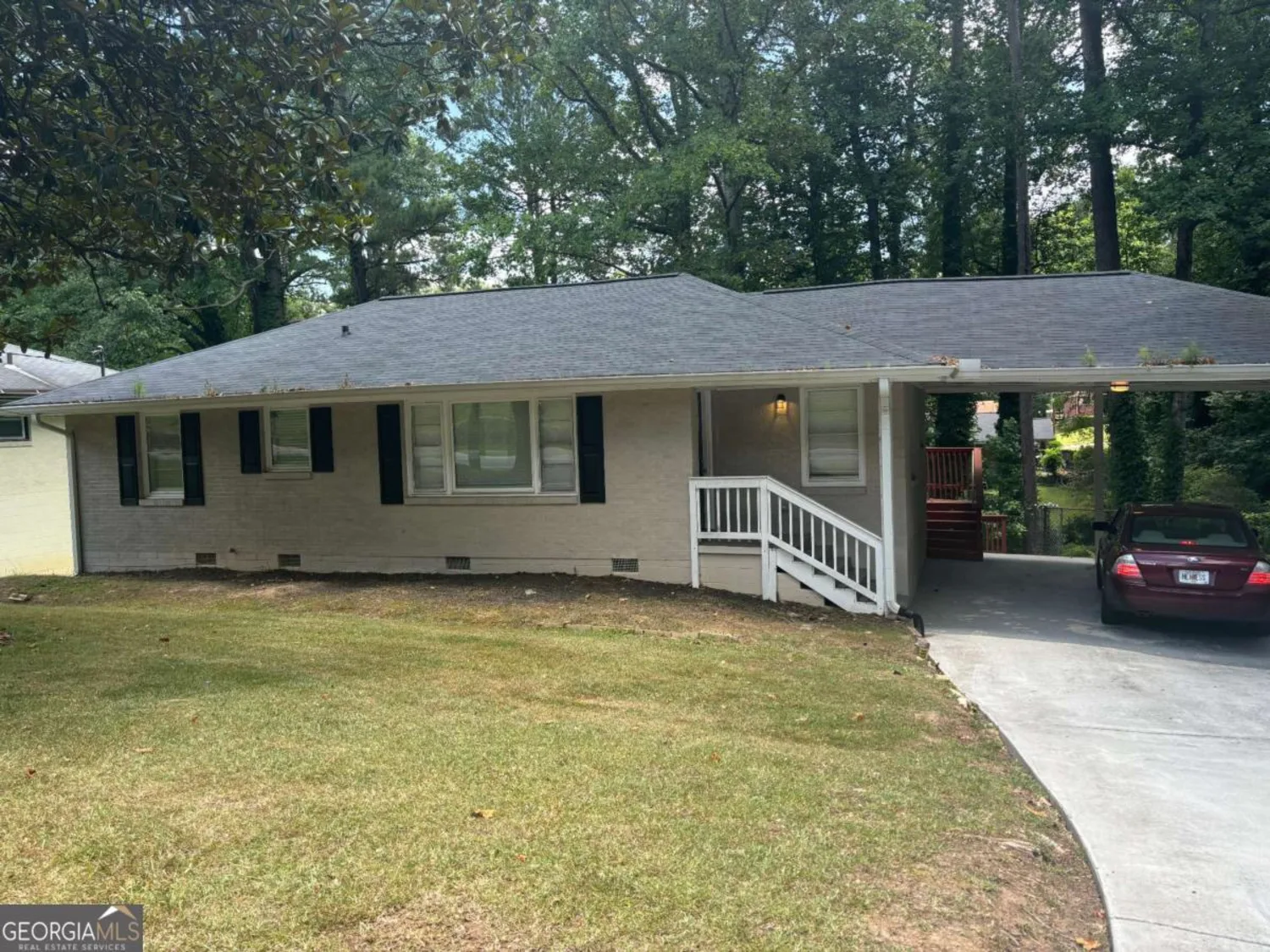
2608 Macon Drive SW
Atlanta, GA 30315
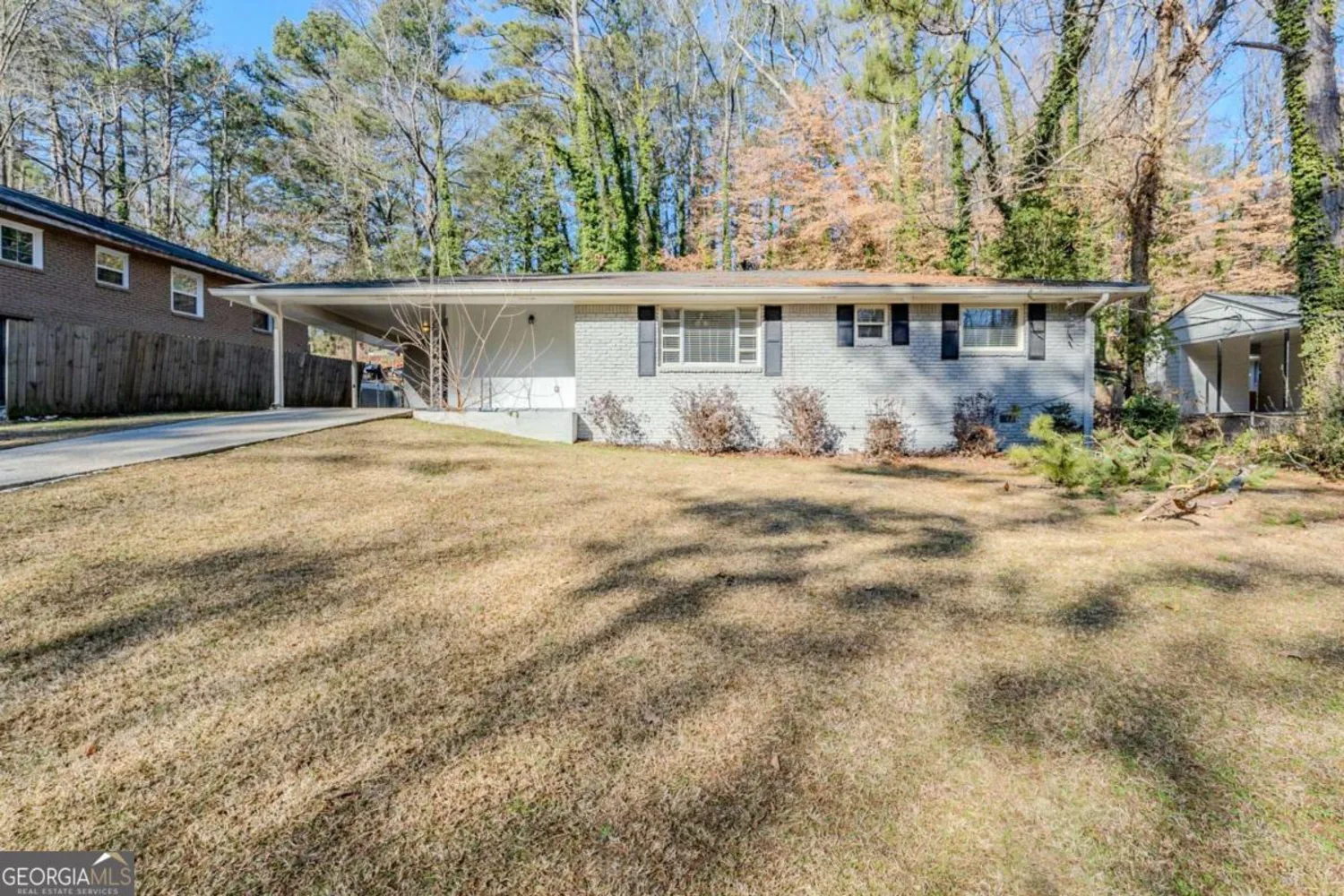
3197 Cloverhurst Drive
Atlanta, GA 30344
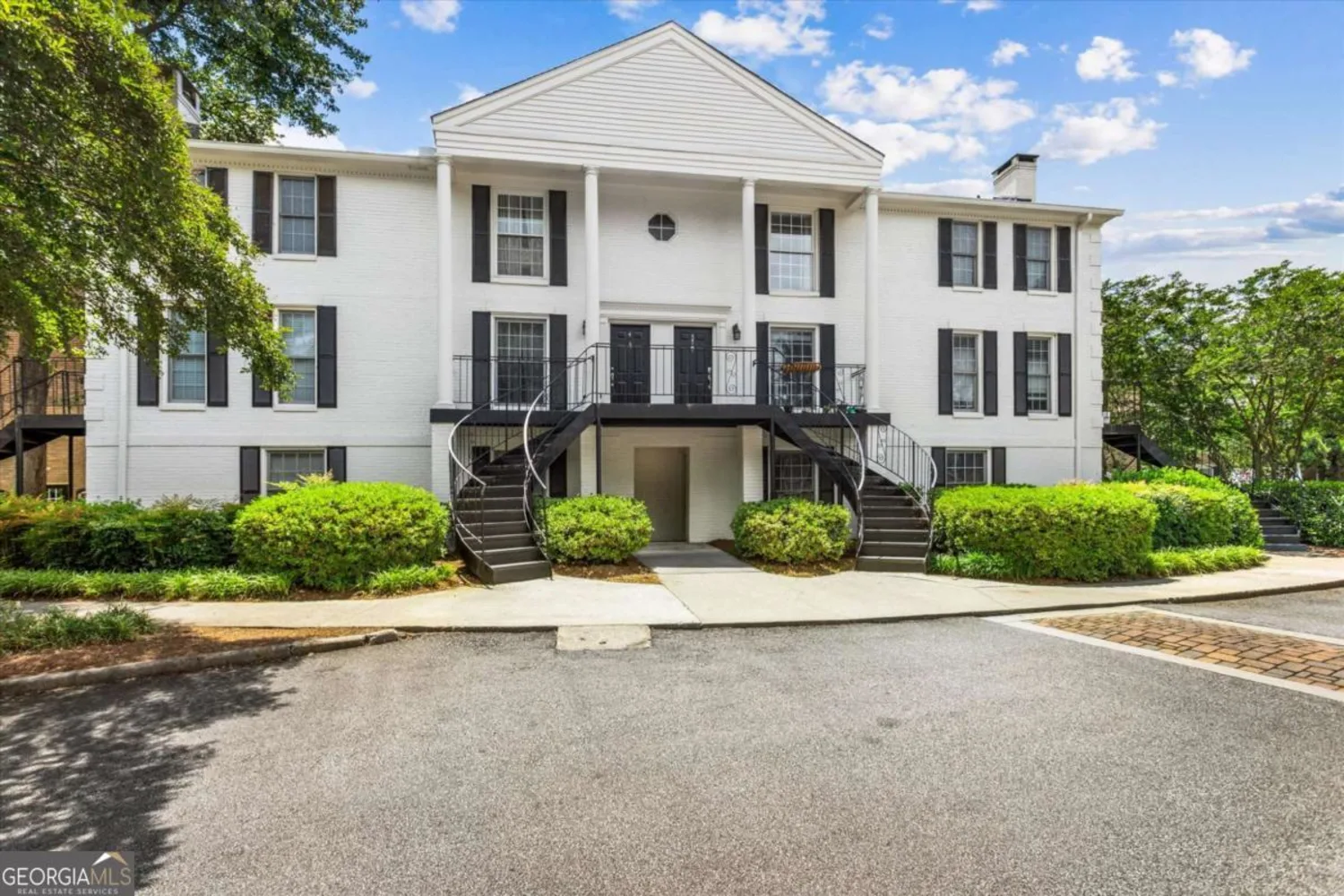
1101 Collier Road NW K2
Atlanta, GA 30318

2922 Carriage Lane
Atlanta, GA 30349

