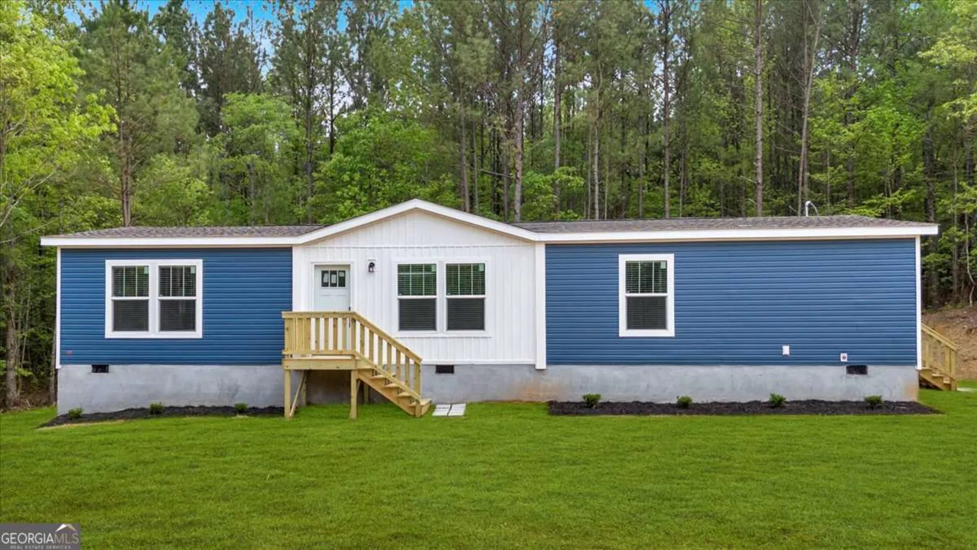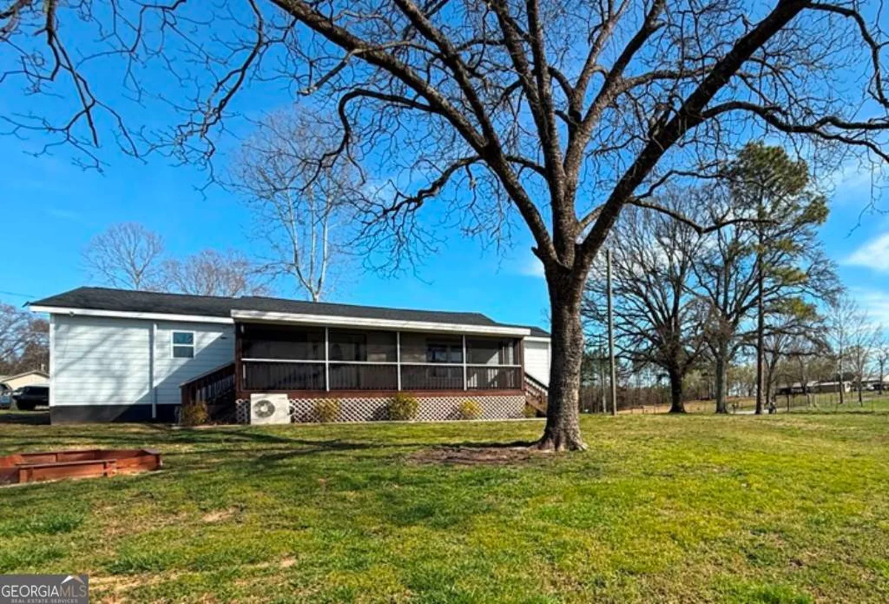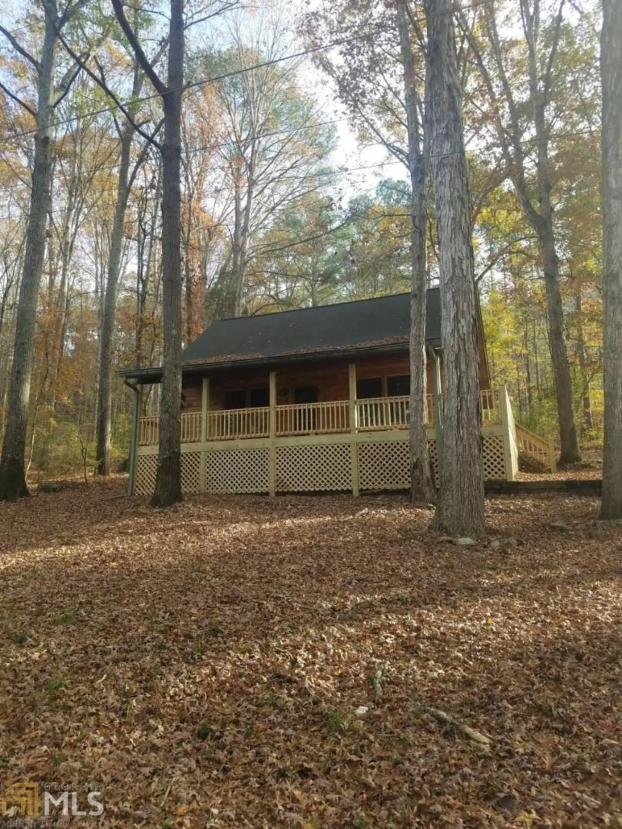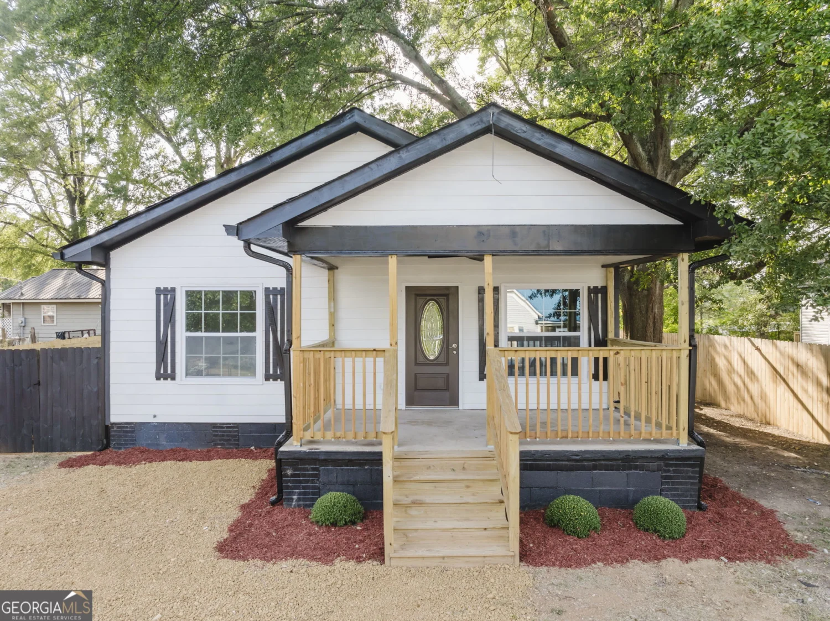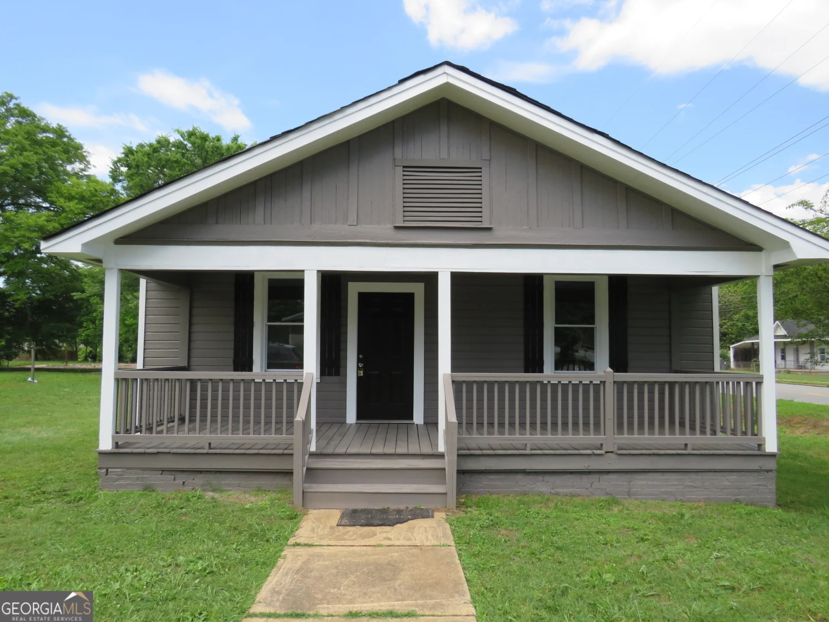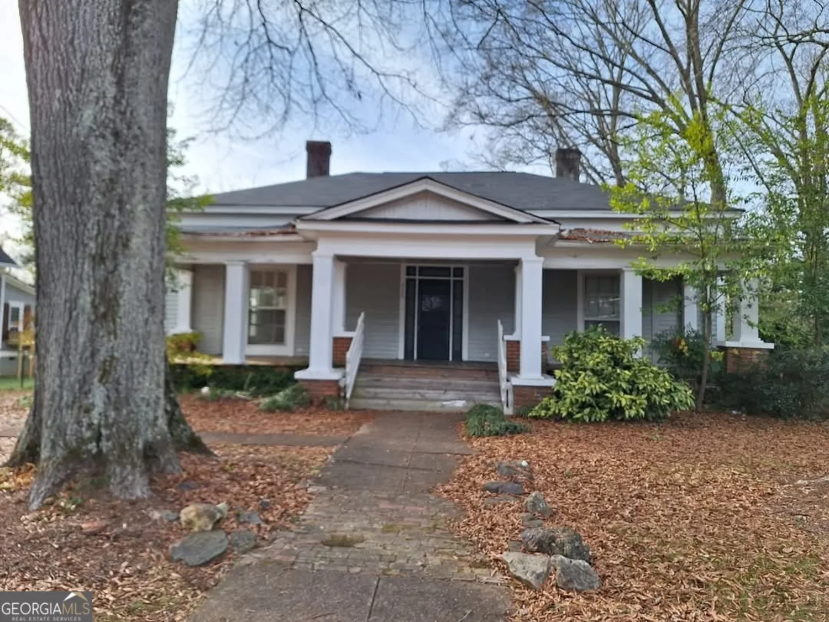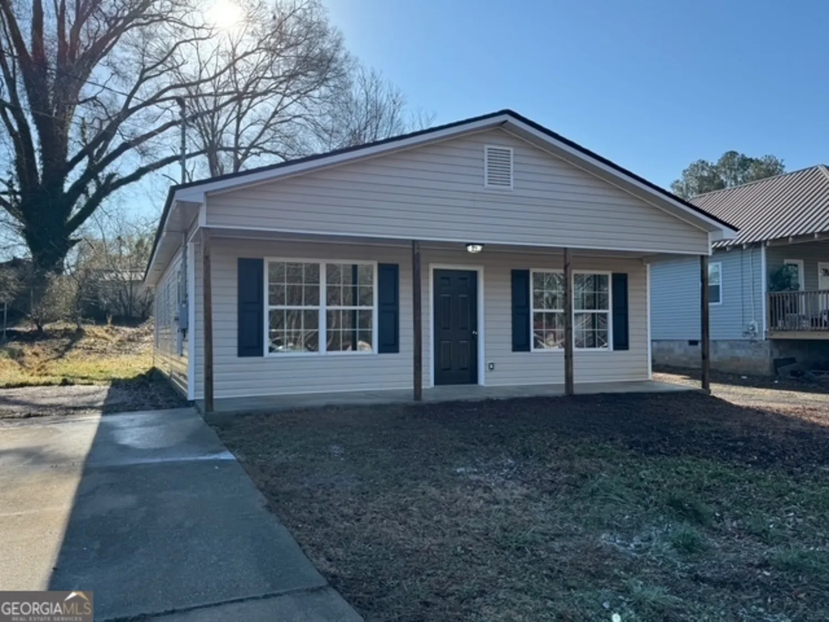104 stonegate driveCedartown, GA 30125
104 stonegate driveCedartown, GA 30125
Description
3/2 Stepless Ranch built in 2007! This home offers a large .77 acre beautiful cul-de-sac lot and is an honest stepless ranch. The architectural shingle roof is approximately 4 years old and the water heater was replaced approximately 3 years ago. The floorplan features an open living area with an eat in kitchen and a large family room. All appliances are included and the home is all electric.
Property Details for 104 Stonegate Drive
- Subdivision ComplexStonegate
- Architectural StyleBungalow/Cottage, Ranch
- Num Of Parking Spaces1
- Parking FeaturesCarport, Kitchen Level
- Property AttachedYes
LISTING UPDATED:
- StatusClosed
- MLS #10459776
- Days on Site59
- Taxes$1,102 / year
- MLS TypeResidential
- Year Built2007
- Lot Size0.77 Acres
- CountryPolk
LISTING UPDATED:
- StatusClosed
- MLS #10459776
- Days on Site59
- Taxes$1,102 / year
- MLS TypeResidential
- Year Built2007
- Lot Size0.77 Acres
- CountryPolk
Building Information for 104 Stonegate Drive
- StoriesOne
- Year Built2007
- Lot Size0.7700 Acres
Payment Calculator
Term
Interest
Home Price
Down Payment
The Payment Calculator is for illustrative purposes only. Read More
Property Information for 104 Stonegate Drive
Summary
Location and General Information
- Community Features: None
- Directions: Use GPS
- Coordinates: 34.040712,-85.263618
School Information
- Elementary School: Cherokee
- Middle School: Cedartown
- High School: Cedartown
Taxes and HOA Information
- Parcel Number: 023G065
- Tax Year: 2023
- Association Fee Includes: None
- Tax Lot: 10
Virtual Tour
Parking
- Open Parking: No
Interior and Exterior Features
Interior Features
- Cooling: Ceiling Fan(s), Central Air
- Heating: Central
- Appliances: Dryer, Electric Water Heater, Microwave, Refrigerator, Washer
- Basement: None
- Flooring: Carpet, Laminate, Vinyl
- Interior Features: High Ceilings, Master On Main Level, Walk-In Closet(s)
- Levels/Stories: One
- Window Features: Double Pane Windows
- Kitchen Features: Breakfast Area, Breakfast Room
- Foundation: Slab
- Main Bedrooms: 3
- Bathrooms Total Integer: 2
- Main Full Baths: 2
- Bathrooms Total Decimal: 2
Exterior Features
- Accessibility Features: Accessible Entrance
- Construction Materials: Vinyl Siding
- Roof Type: Composition
- Laundry Features: In Hall, Laundry Closet
- Pool Private: No
Property
Utilities
- Sewer: Septic Tank
- Utilities: Cable Available, Electricity Available, Phone Available, Underground Utilities, Water Available
- Water Source: Public
Property and Assessments
- Home Warranty: Yes
- Property Condition: Resale
Green Features
Lot Information
- Above Grade Finished Area: 1260
- Common Walls: No Common Walls
- Lot Features: None
Multi Family
- Number of Units To Be Built: Square Feet
Rental
Rent Information
- Land Lease: Yes
Public Records for 104 Stonegate Drive
Tax Record
- 2023$1,102.00 ($91.83 / month)
Home Facts
- Beds3
- Baths2
- Total Finished SqFt1,260 SqFt
- Above Grade Finished1,260 SqFt
- StoriesOne
- Lot Size0.7700 Acres
- StyleSingle Family Residence
- Year Built2007
- APN023G065
- CountyPolk


