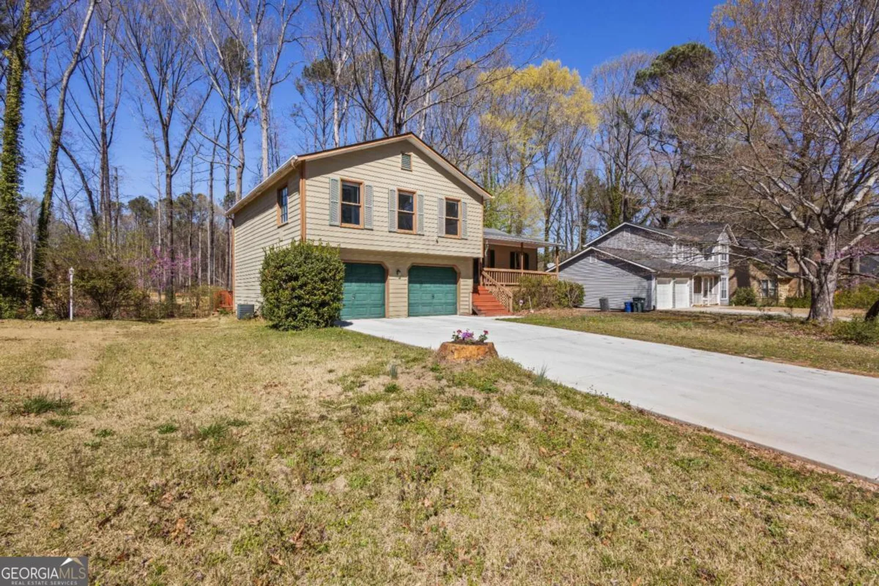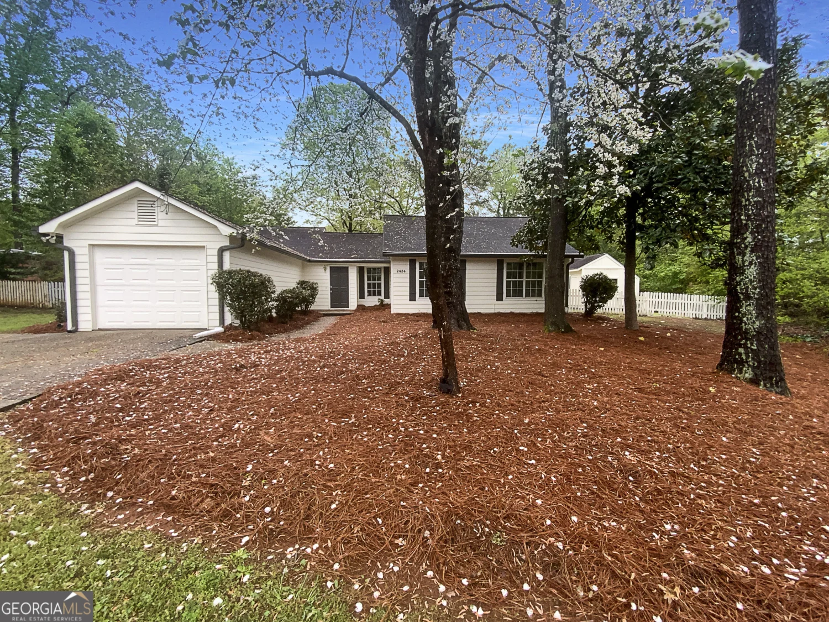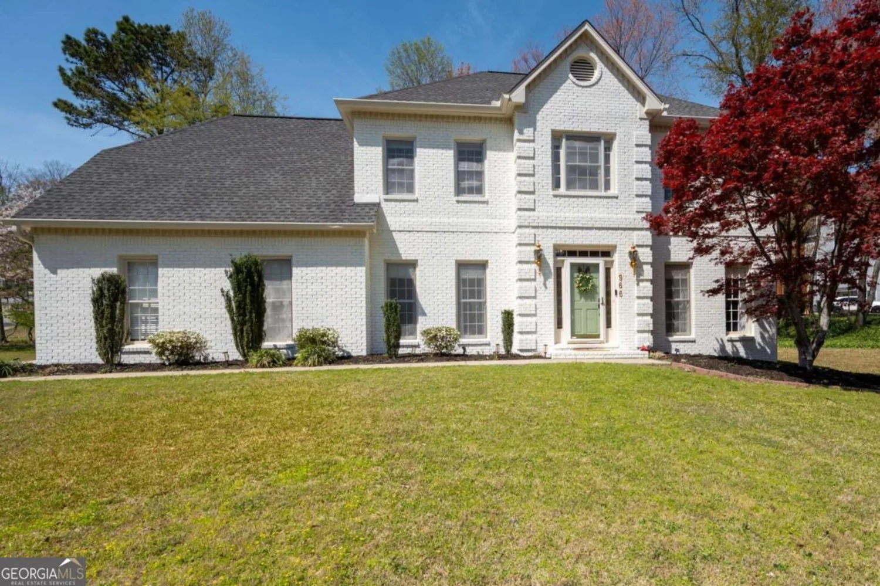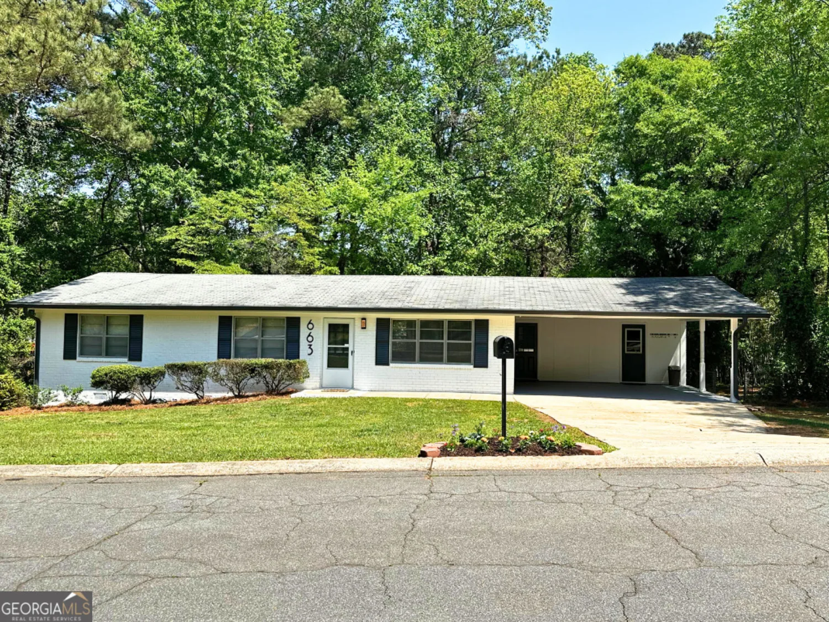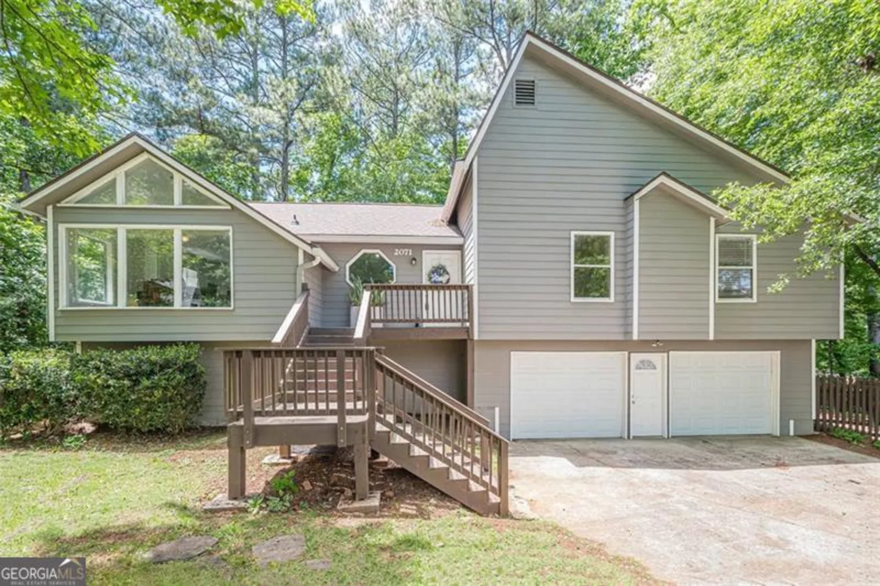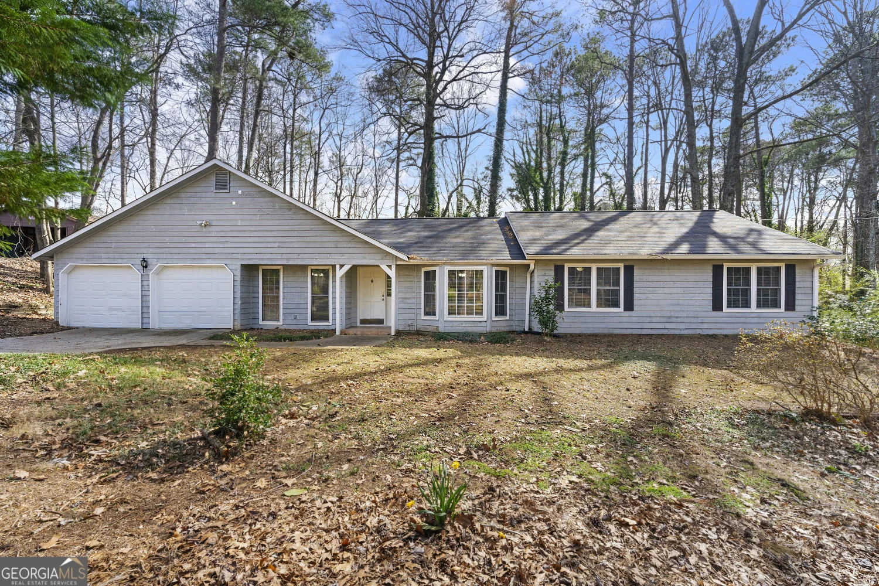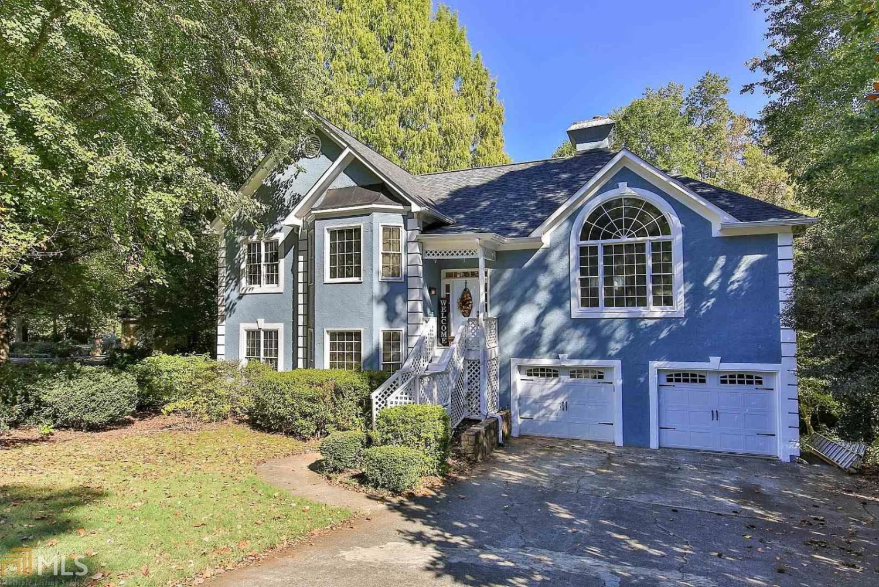3812 thatcher drive swMarietta, GA 30008
3812 thatcher drive swMarietta, GA 30008
Description
MLS#10459939 New Construction - Ready Now! Welcome to the Sierra townhome at Hampton Trace, a thoughtfully designed new build with a versatile open layout. The lower level features a private bedroom with an ensuite bath and backyard access, ideal for guests or a home office. The main level is the heart of the home, with a modern kitchen that seamlessly connects to the dining area, gathering room, and outdoor deck, plus a convenient half bath. Upstairs, the primary suite offers a luxurious retreat with an oversized closet and spa-like bathroom. Two additional bedrooms, a full bathroom, and a laundry room complete this level. The Sierra plan combines style, comfort, and functionality to suit your lifestyle. Structural options added include: Open rails at staircase and LVP tread on stairs.
Property Details for 3812 Thatcher Drive SW
- Subdivision ComplexHampton Trace
- Architectural StyleBrick Front
- ExteriorBalcony
- Num Of Parking Spaces2
- Parking FeaturesAttached, Garage, Garage Door Opener
- Property AttachedYes
LISTING UPDATED:
- StatusActive
- MLS #10459939
- Days on Site91
- HOA Fees$1,812 / month
- MLS TypeResidential
- Year Built2025
- CountryCobb
LISTING UPDATED:
- StatusActive
- MLS #10459939
- Days on Site91
- HOA Fees$1,812 / month
- MLS TypeResidential
- Year Built2025
- CountryCobb
Building Information for 3812 Thatcher Drive SW
- StoriesThree Or More
- Year Built2025
- Lot Size0.0000 Acres
Payment Calculator
Term
Interest
Home Price
Down Payment
The Payment Calculator is for illustrative purposes only. Read More
Property Information for 3812 Thatcher Drive SW
Summary
Location and General Information
- Community Features: Sidewalks, Street Lights
- Directions: GPS address 1521 Hurt Rd SW, Marietta, Ga 30008. Model home is located at 3669 Willingham Run, SW Marietta, Ga 30008.
- Coordinates: 33.862615,-84.600722
School Information
- Elementary School: Sanders Clyde
- Middle School: Garrett
- High School: South Cobb
Taxes and HOA Information
- Parcel Number: NALOT53
- Tax Year: 2024
- Association Fee Includes: Maintenance Grounds, Reserve Fund, Trash
- Tax Lot: 53
Virtual Tour
Parking
- Open Parking: No
Interior and Exterior Features
Interior Features
- Cooling: Central Air, Zoned
- Heating: Central, Electric, Zoned
- Appliances: Cooktop
- Basement: None
- Flooring: Carpet, Tile, Vinyl
- Interior Features: High Ceilings, Tray Ceiling(s), Walk-In Closet(s)
- Levels/Stories: Three Or More
- Kitchen Features: Kitchen Island, Solid Surface Counters, Walk-in Pantry
- Foundation: Slab
- Total Half Baths: 1
- Bathrooms Total Integer: 4
- Bathrooms Total Decimal: 3
Exterior Features
- Construction Materials: Concrete
- Patio And Porch Features: Deck, Patio
- Roof Type: Other
- Security Features: Carbon Monoxide Detector(s), Smoke Detector(s)
- Laundry Features: Upper Level
- Pool Private: No
Property
Utilities
- Sewer: Public Sewer
- Utilities: Natural Gas Available, Sewer Available, Underground Utilities
- Water Source: Public
Property and Assessments
- Home Warranty: Yes
- Property Condition: New Construction
Green Features
- Green Energy Efficient: Insulation, Thermostat, Water Heater
Lot Information
- Common Walls: 2+ Common Walls, No One Above, No One Below
- Lot Features: Cul-De-Sac, Sloped
Multi Family
- Number of Units To Be Built: Square Feet
Rental
Rent Information
- Land Lease: Yes
Public Records for 3812 Thatcher Drive SW
Tax Record
- 2024$0.00 ($0.00 / month)
Home Facts
- Beds4
- Baths3
- StoriesThree Or More
- Lot Size0.0000 Acres
- StyleTownhouse
- Year Built2025
- APNNALOT53
- CountyCobb


