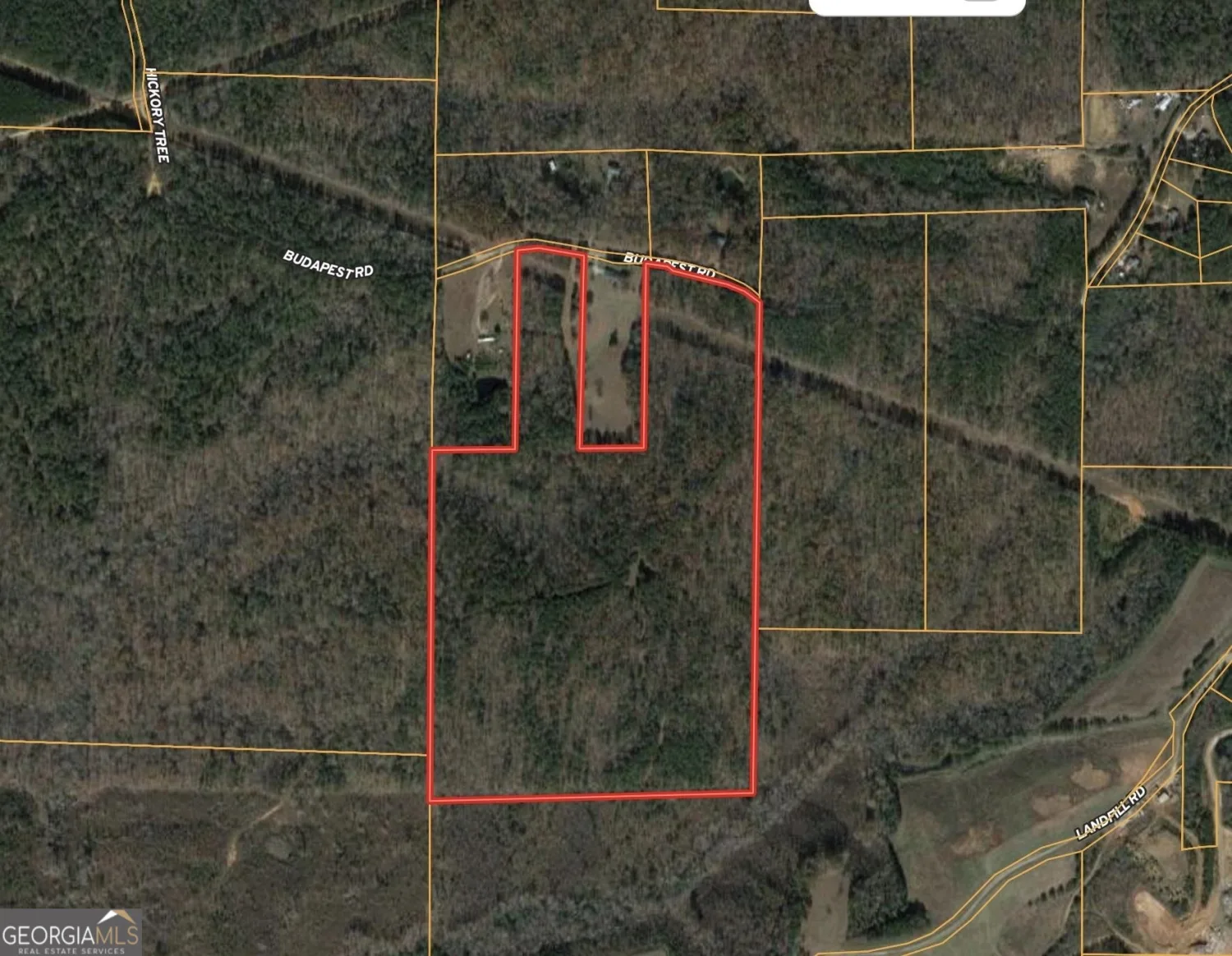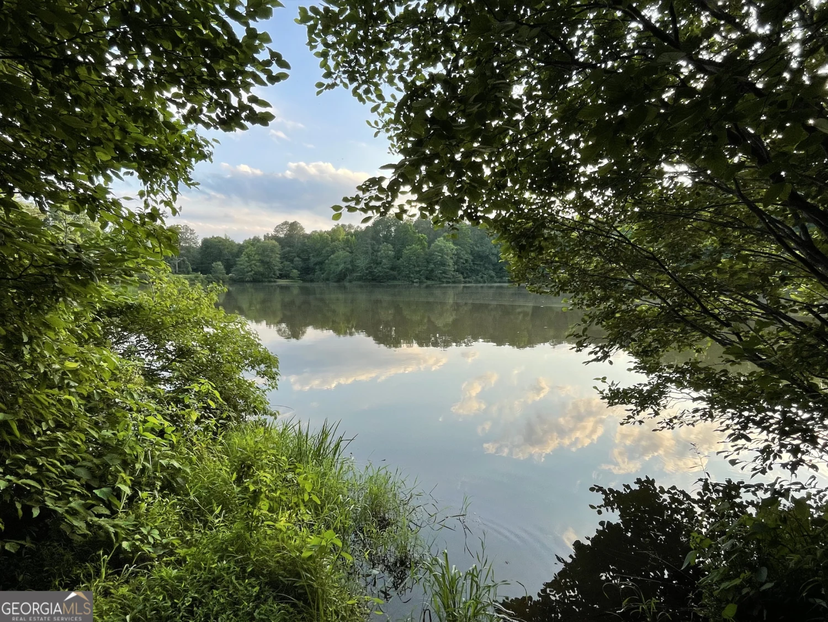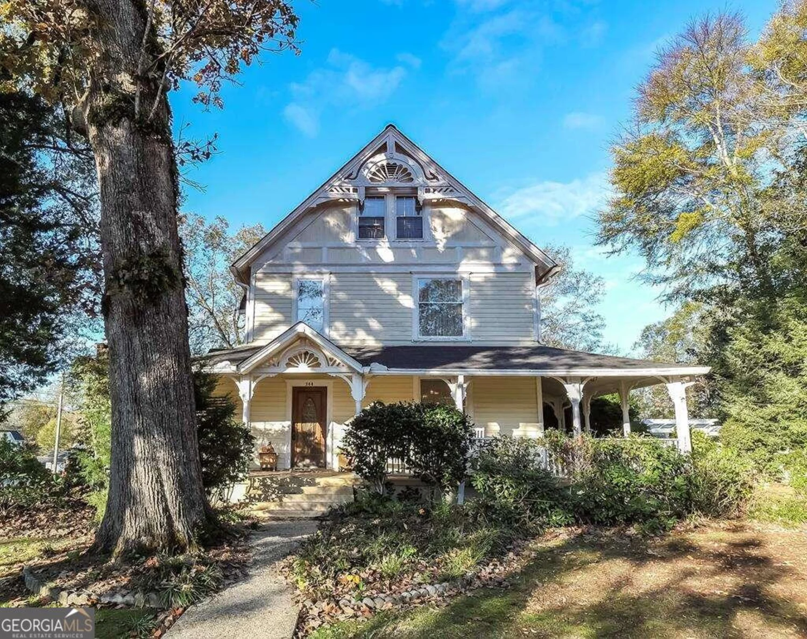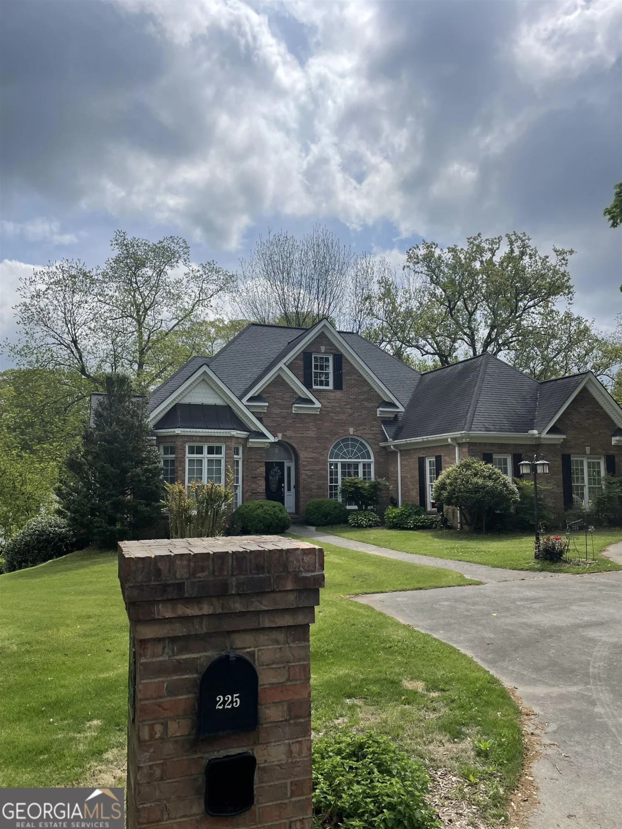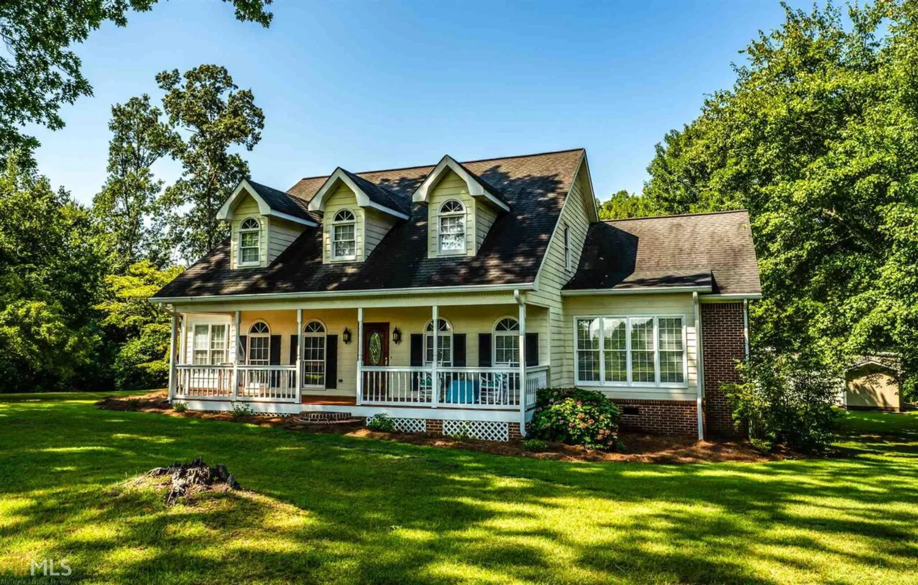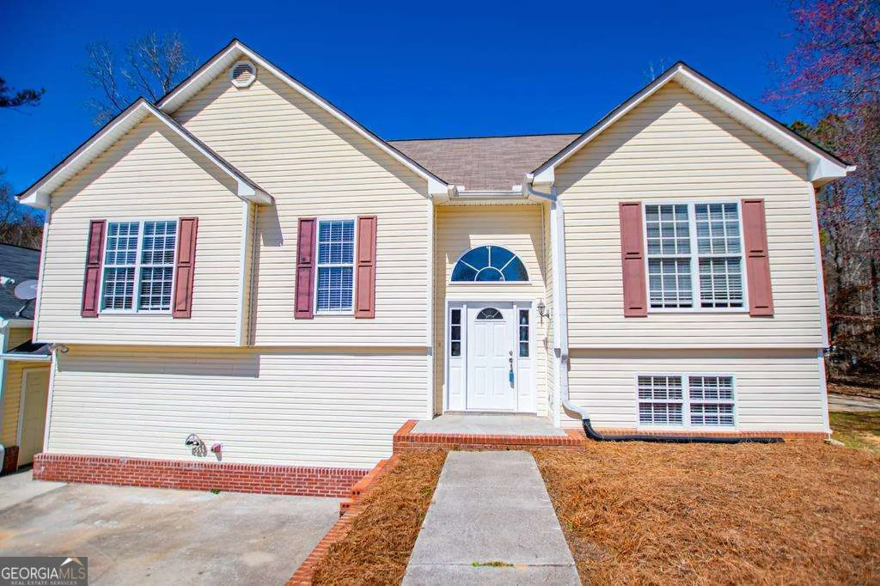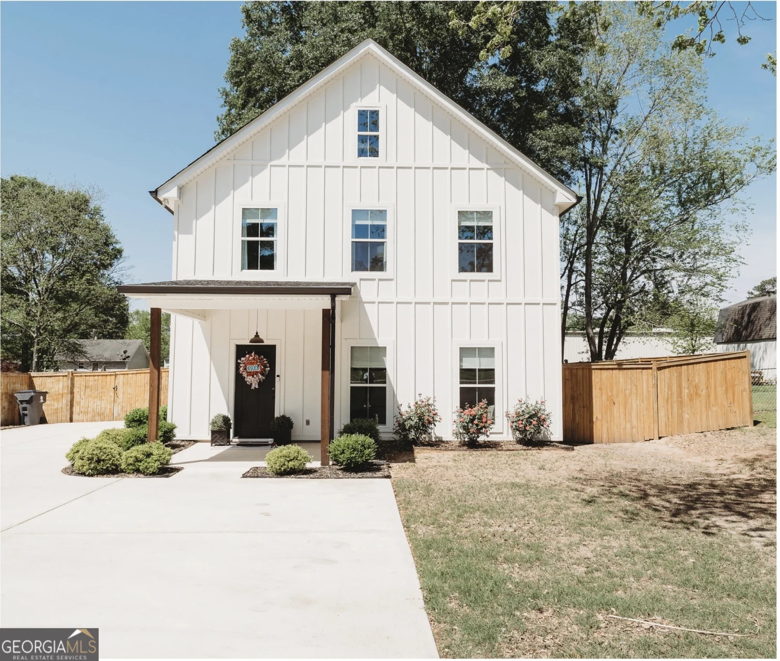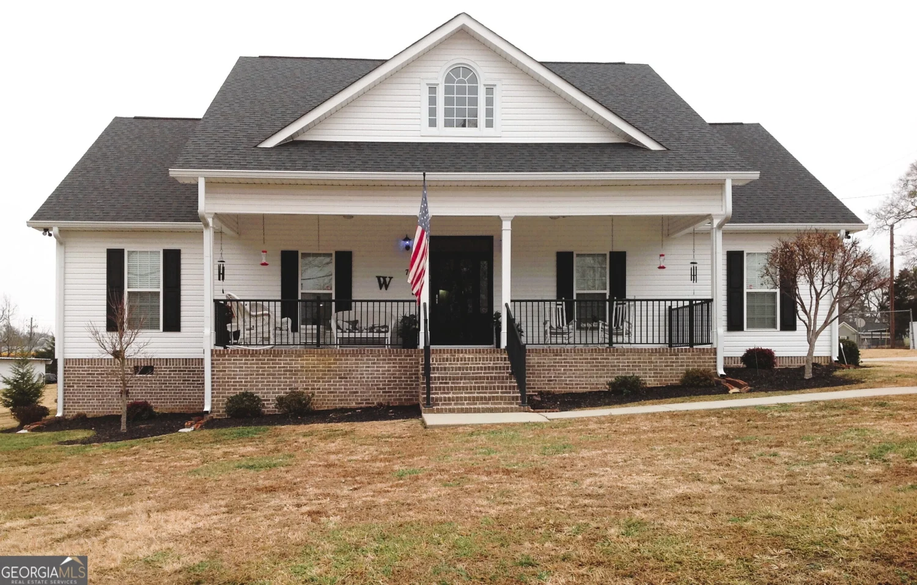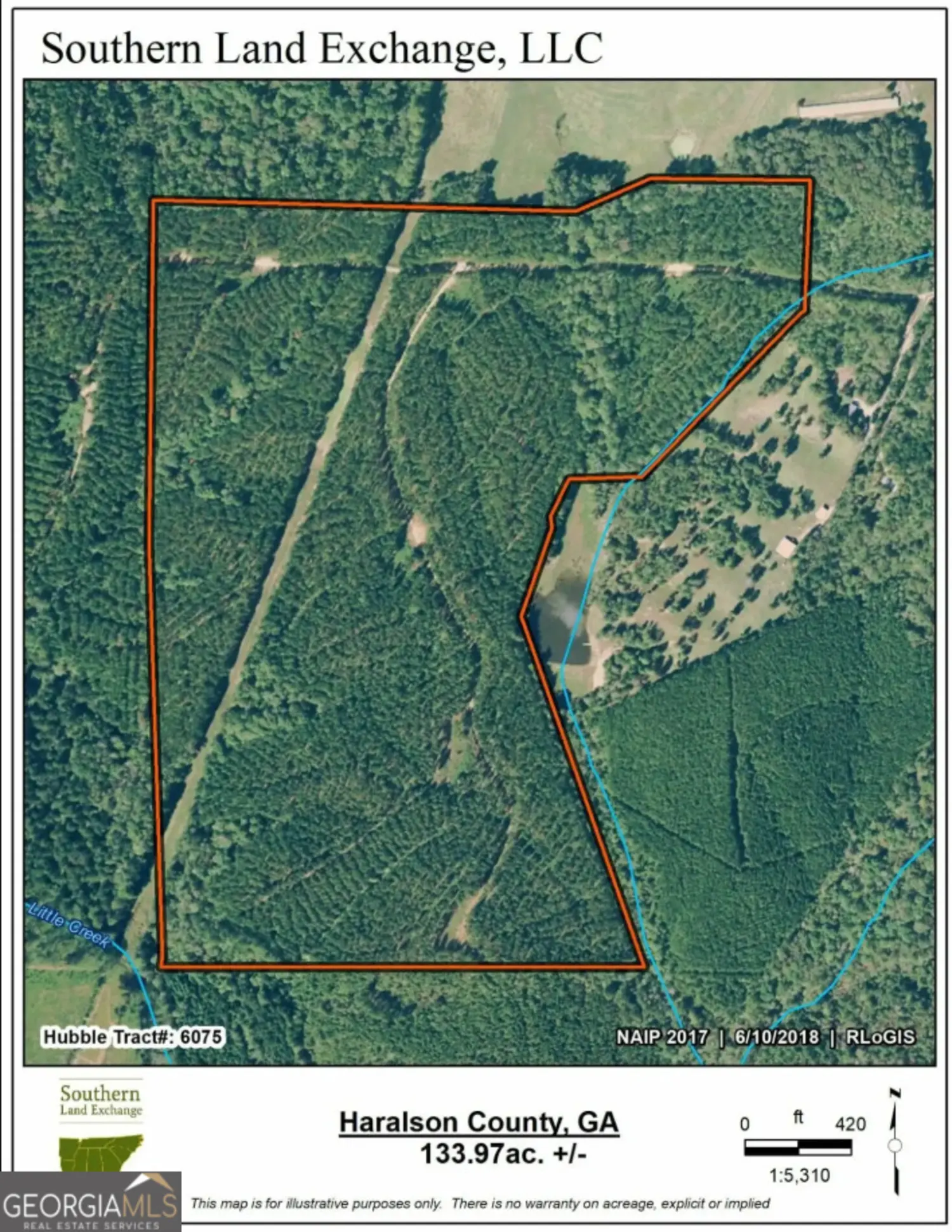154 bethany streetTallapoosa, GA 30176
154 bethany streetTallapoosa, GA 30176
Description
Impeccable New Construction in Tallapoosa with All the Upgrades! Prepare to be impressed by this exquisite, custom-built 4 bedroom, 2.5 bathroom craftsman home. No detail has been overlooked, from the striking coffered ceilings and upgraded trim to the stylish black fixtures and durable LVP flooring. The open-concept living space is perfect for entertaining, featuring a gourmet kitchen with upgraded cabinets and quartz countertops, flowing into the breakfast area and family room with a stunning shiplap fireplace and floating shelves. The owner's suite is a true retreat with his-and-hers walk-in closets and a luxurious en-suite boasting dual vanities, a soaking tub, and an oversized shower. A convenient mudroom adds to the functionality. Enjoy outdoor living on the large covered porch and appreciate the beautiful Hardie plank, stone, and cedar exterior. This home is truly move-in ready and waiting for you! Call now to experience the difference.
Property Details for 154 Bethany Street
- Subdivision Complexnone
- Architectural StyleCraftsman
- Parking FeaturesGarage, Garage Door Opener
- Property AttachedNo
LISTING UPDATED:
- StatusActive
- MLS #10460159
- Days on Site77
- Taxes$3,600 / year
- MLS TypeResidential
- Year Built2025
- Lot Size1.00 Acres
- CountryHaralson
LISTING UPDATED:
- StatusActive
- MLS #10460159
- Days on Site77
- Taxes$3,600 / year
- MLS TypeResidential
- Year Built2025
- Lot Size1.00 Acres
- CountryHaralson
Building Information for 154 Bethany Street
- StoriesOne
- Year Built2025
- Lot Size1.0000 Acres
Payment Calculator
Term
Interest
Home Price
Down Payment
The Payment Calculator is for illustrative purposes only. Read More
Property Information for 154 Bethany Street
Summary
Location and General Information
- Community Features: None
- Directions: 154 Bethany St Tallapoosa, GA 30176. From Atlanta, take I-20 West to Birmingham. Get off at exit 5, GA 100, take a right. 4.6 miles take a left onto W. Alabama St. take a right. 200 ft turn right onto Head Ave (over the railroad tracks). Quick left onto US-78, right ont
- Coordinates: 33.764693,-85.289828
School Information
- Elementary School: West Haralson
- Middle School: Haralson County
- High School: Haralson County
Taxes and HOA Information
- Parcel Number: TA060013E
- Tax Year: 2024
- Association Fee Includes: None
Virtual Tour
Parking
- Open Parking: No
Interior and Exterior Features
Interior Features
- Cooling: Heat Pump
- Heating: Heat Pump
- Appliances: Dishwasher, Electric Water Heater, Microwave, Oven/Range (Combo), Stainless Steel Appliance(s)
- Basement: Crawl Space
- Flooring: Laminate, Stone, Tile
- Interior Features: Double Vanity, High Ceilings, Master On Main Level, Separate Shower, Soaking Tub, Split Bedroom Plan, Tray Ceiling(s), Vaulted Ceiling(s), Walk-In Closet(s)
- Levels/Stories: One
- Main Bedrooms: 4
- Total Half Baths: 1
- Bathrooms Total Integer: 3
- Main Full Baths: 2
- Bathrooms Total Decimal: 2
Exterior Features
- Construction Materials: Press Board, Stone, Stucco
- Roof Type: Composition
- Laundry Features: Mud Room
- Pool Private: No
Property
Utilities
- Sewer: Septic Tank
- Utilities: Cable Available, Electricity Available, High Speed Internet, Phone Available
- Water Source: Public
Property and Assessments
- Home Warranty: Yes
- Property Condition: New Construction
Green Features
Lot Information
- Above Grade Finished Area: 2882
- Lot Features: Open Lot
Multi Family
- Number of Units To Be Built: Square Feet
Rental
Rent Information
- Land Lease: Yes
Public Records for 154 Bethany Street
Tax Record
- 2024$3,600.00 ($300.00 / month)
Home Facts
- Beds4
- Baths2
- Total Finished SqFt2,882 SqFt
- Above Grade Finished2,882 SqFt
- StoriesOne
- Lot Size1.0000 Acres
- StyleSingle Family Residence
- Year Built2025
- APNTA060013E
- CountyHaralson
- Fireplaces1


