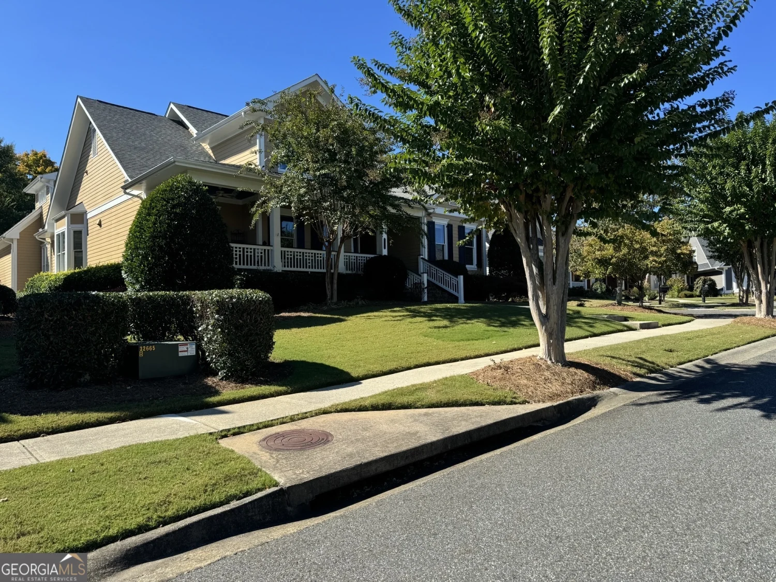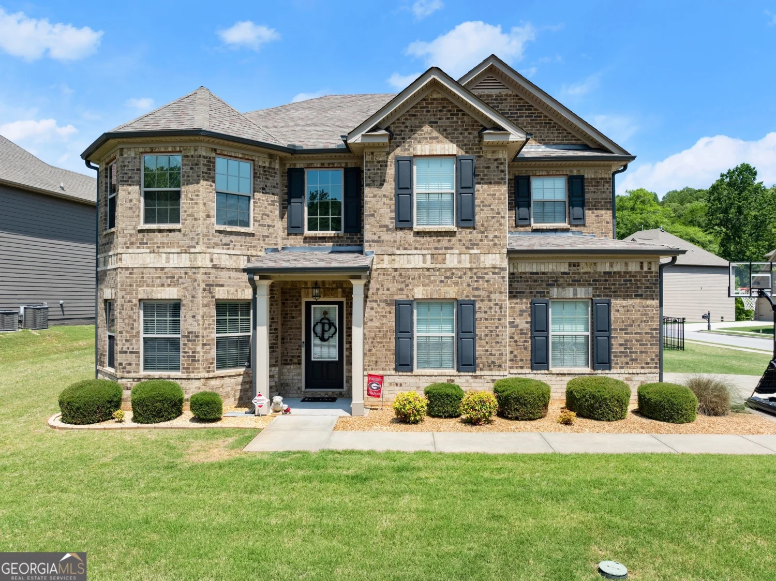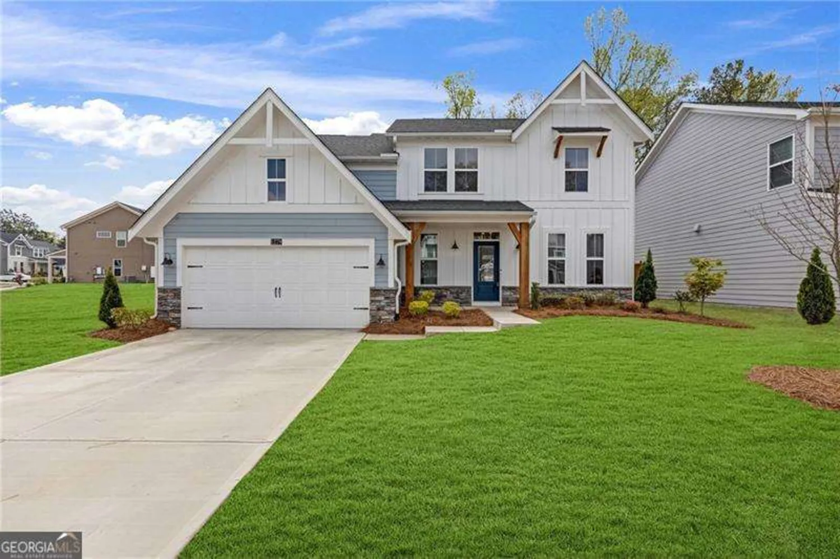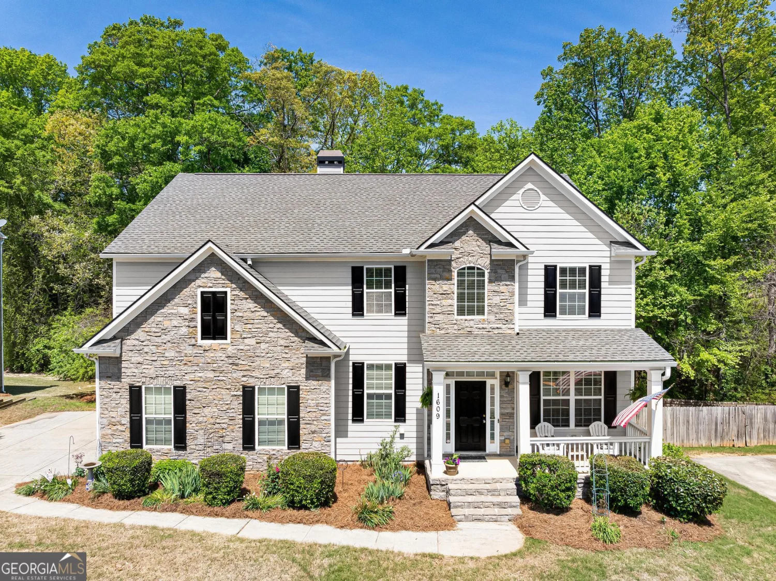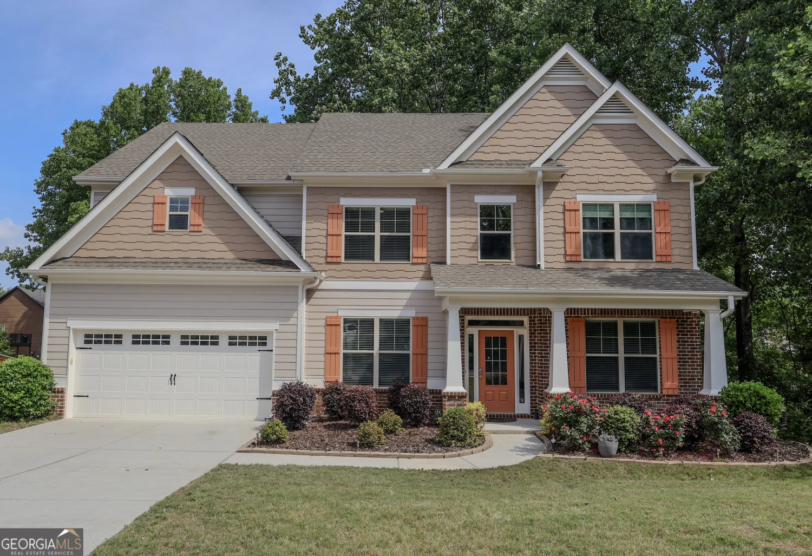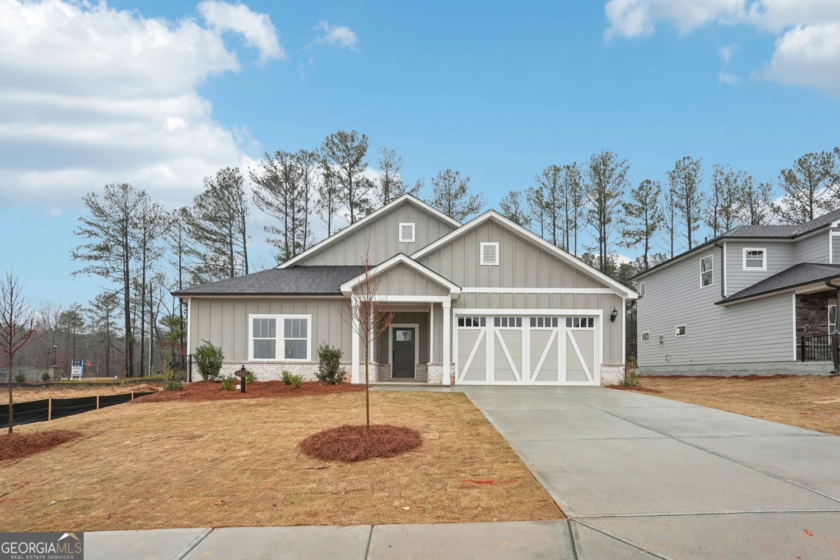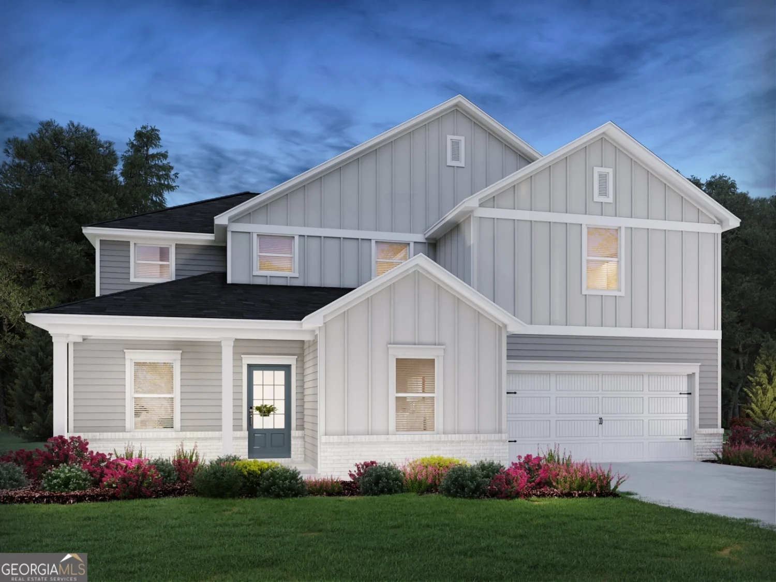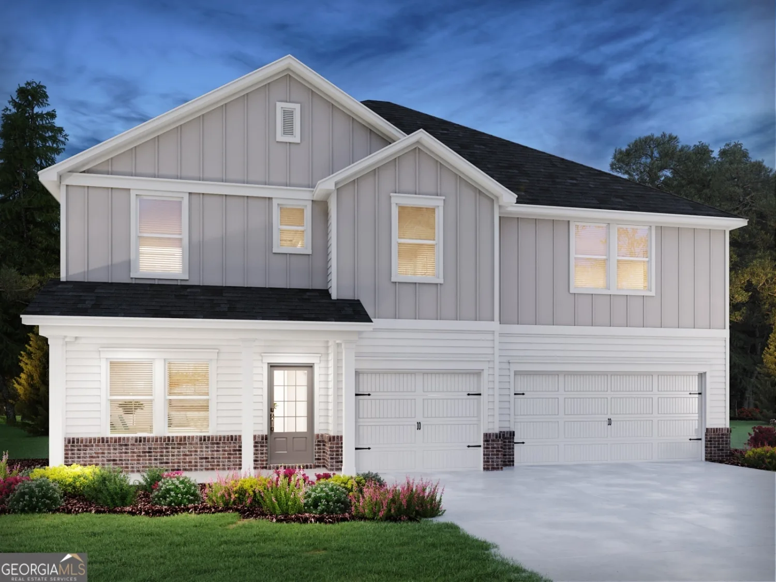2725 muskogee laneBraselton, GA 30517
2725 muskogee laneBraselton, GA 30517
Description
WONDERFUL PRICE IMPROVEMENT on this home that is truly charming from the minute you step on the large inviting front porch! When you open the beautiful front doors you will find a inviting foyer with a formal dining room to your left. A large great room straight ahead with fireplace and beautiful windows over looking the backyard bringing beautiful light in the room with a newly updated kitchen and cozy breakfast room all open to each other. A butler panty offers wonderful entertaining with an adjacent walk in pantry for great storage. Master Bedroom with separate his and hers closets and a newly updated master bath with zero entry shower with grab bar plus his and her vanities. Two additional bedrooms on main and a beautifully updated hall bath. There is an additional finished bedroom and bath above the garage, wonderful for a teen suite, guest or home office. Upstairs in main body of home is a large unfinished space, perfect for storage, decorations, etc. There is a separate irrigation meter, covered back porch and extended stone patio to enjoy outdoor living that rounds out this beautiful home!
Property Details for 2725 Muskogee Lane
- Subdivision ComplexChateau Elan
- Architectural StyleCraftsman
- ExteriorSprinkler System
- Num Of Parking Spaces2
- Parking FeaturesAttached, Garage, Garage Door Opener, Kitchen Level, Side/Rear Entrance
- Property AttachedYes
LISTING UPDATED:
- StatusActive
- MLS #10460707
- Days on Site70
- Taxes$1,357.1 / year
- HOA Fees$4,900 / month
- MLS TypeResidential
- Year Built2002
- Lot Size0.22 Acres
- CountryGwinnett
LISTING UPDATED:
- StatusActive
- MLS #10460707
- Days on Site70
- Taxes$1,357.1 / year
- HOA Fees$4,900 / month
- MLS TypeResidential
- Year Built2002
- Lot Size0.22 Acres
- CountryGwinnett
Building Information for 2725 Muskogee Lane
- StoriesOne and One Half
- Year Built2002
- Lot Size0.2200 Acres
Payment Calculator
Term
Interest
Home Price
Down Payment
The Payment Calculator is for illustrative purposes only. Read More
Property Information for 2725 Muskogee Lane
Summary
Location and General Information
- Community Features: Clubhouse, Fitness Center, Gated, Golf, Park, Playground, Pool, Sidewalks, Street Lights, Tennis Court(s), Tennis Team
- Directions: I 85 N to exit 126, turn L, go approximately 1 mile, turn L at the red light on Thompson Mill Rd (chick-fil-A on the corner), go approximately 1 mile and turn into Chateau Elan and check in with security.
- View: Seasonal View
- Coordinates: 34.111177,-83.831727
School Information
- Elementary School: Duncan Creek
- Middle School: Frank N Osborne
- High School: Mill Creek
Taxes and HOA Information
- Parcel Number: R3006 132
- Tax Year: 23
- Association Fee Includes: Maintenance Grounds, Management Fee, Private Roads, Reserve Fund, Security
- Tax Lot: 71
Virtual Tour
Parking
- Open Parking: No
Interior and Exterior Features
Interior Features
- Cooling: Ceiling Fan(s), Central Air, Heat Pump
- Heating: Central, Electric, Heat Pump
- Appliances: Cooktop, Dishwasher, Disposal, Electric Water Heater, Microwave, Stainless Steel Appliance(s)
- Basement: Crawl Space
- Fireplace Features: Factory Built, Family Room
- Flooring: Carpet, Hardwood, Tile
- Interior Features: Bookcases, Double Vanity, Master On Main Level, Separate Shower, Soaking Tub, Tray Ceiling(s), Vaulted Ceiling(s), Walk-In Closet(s)
- Levels/Stories: One and One Half
- Window Features: Double Pane Windows
- Kitchen Features: Breakfast Area, Kitchen Island, Walk-in Pantry
- Foundation: Block, Pillar/Post/Pier
- Main Bedrooms: 3
- Bathrooms Total Integer: 3
- Main Full Baths: 2
- Bathrooms Total Decimal: 3
Exterior Features
- Accessibility Features: Other
- Construction Materials: Brick, Concrete
- Fencing: Other
- Patio And Porch Features: Patio, Porch
- Roof Type: Composition
- Security Features: Gated Community, Security System, Smoke Detector(s)
- Laundry Features: Common Area, Mud Room
- Pool Private: No
- Other Structures: Other
Property
Utilities
- Sewer: Public Sewer
- Utilities: Cable Available, Electricity Available, High Speed Internet, Natural Gas Available, Phone Available, Sewer Connected, Underground Utilities, Water Available
- Water Source: Public
Property and Assessments
- Home Warranty: Yes
- Property Condition: Resale
Green Features
Lot Information
- Above Grade Finished Area: 3153
- Common Walls: No Common Walls
- Lot Features: Level
Multi Family
- Number of Units To Be Built: Square Feet
Rental
Rent Information
- Land Lease: Yes
Public Records for 2725 Muskogee Lane
Tax Record
- 23$1,357.10 ($113.09 / month)
Home Facts
- Beds4
- Baths3
- Total Finished SqFt3,153 SqFt
- Above Grade Finished3,153 SqFt
- StoriesOne and One Half
- Lot Size0.2200 Acres
- StyleSingle Family Residence
- Year Built2002
- APNR3006 132
- CountyGwinnett
- Fireplaces1





