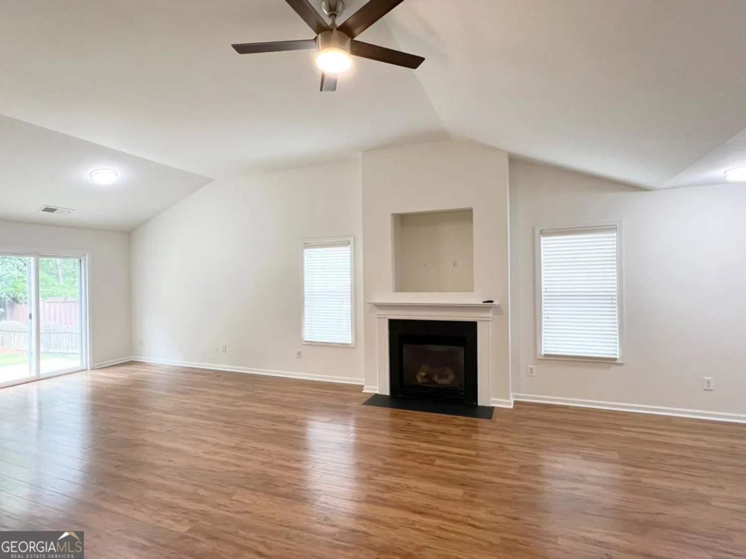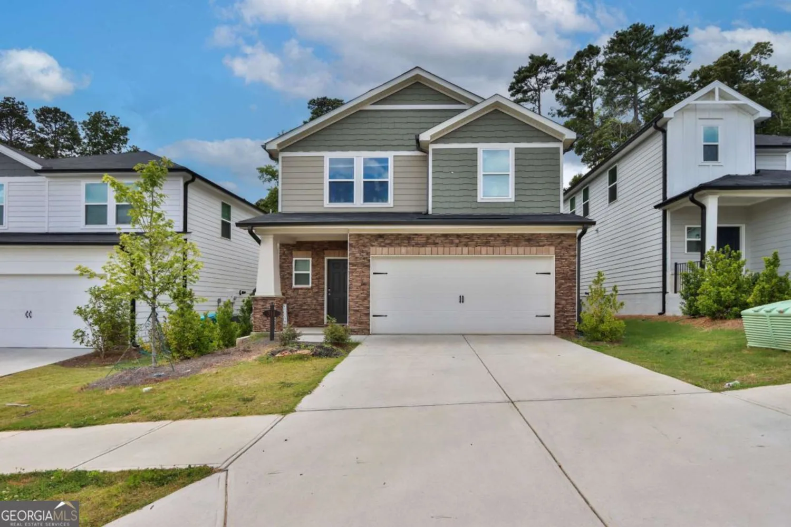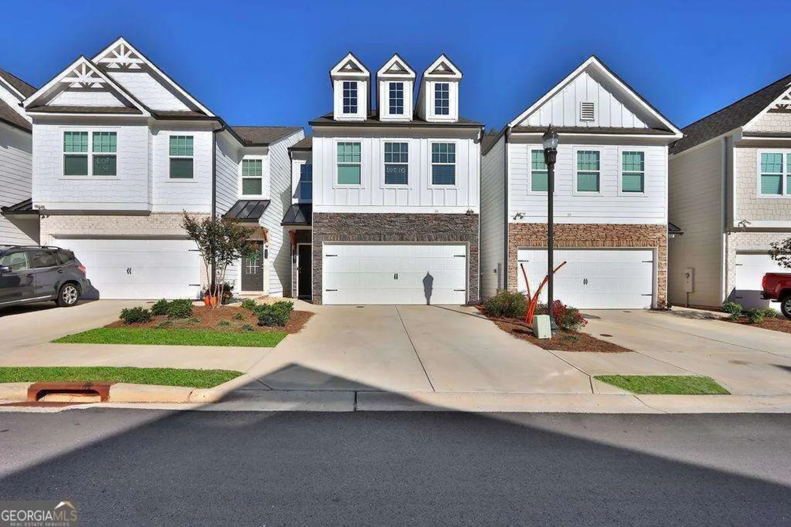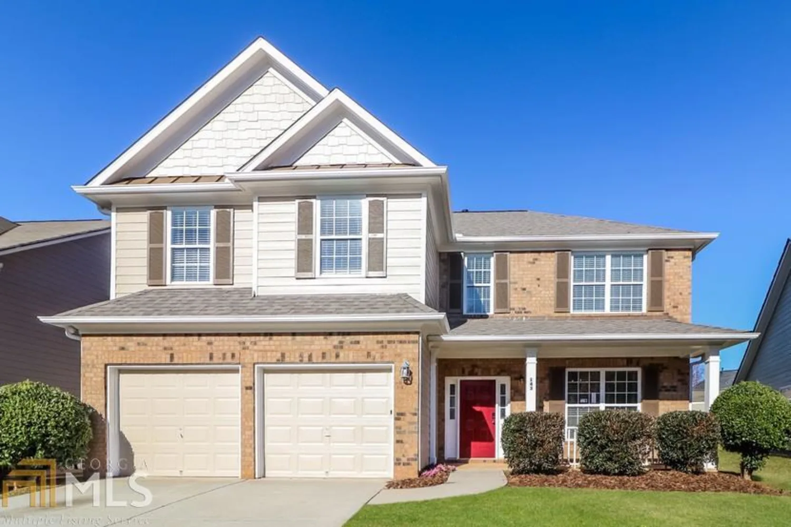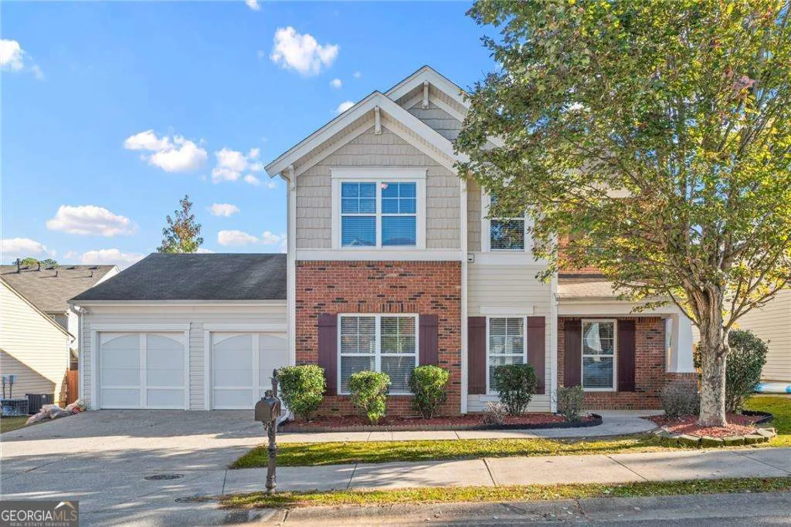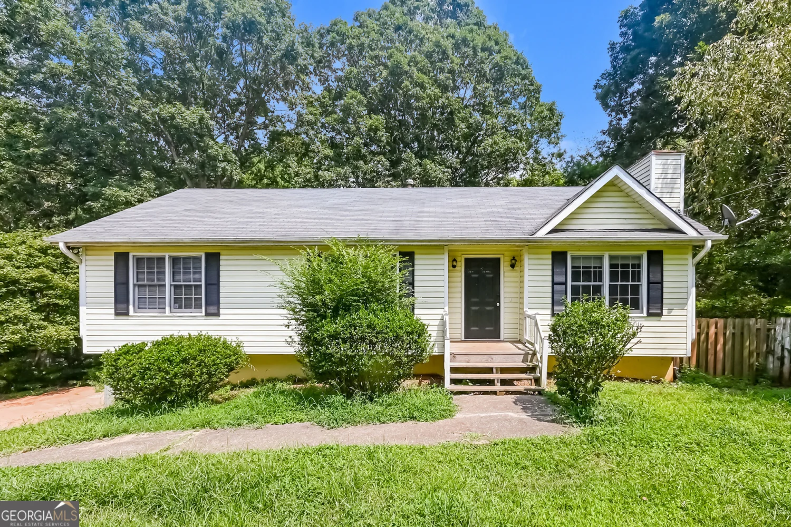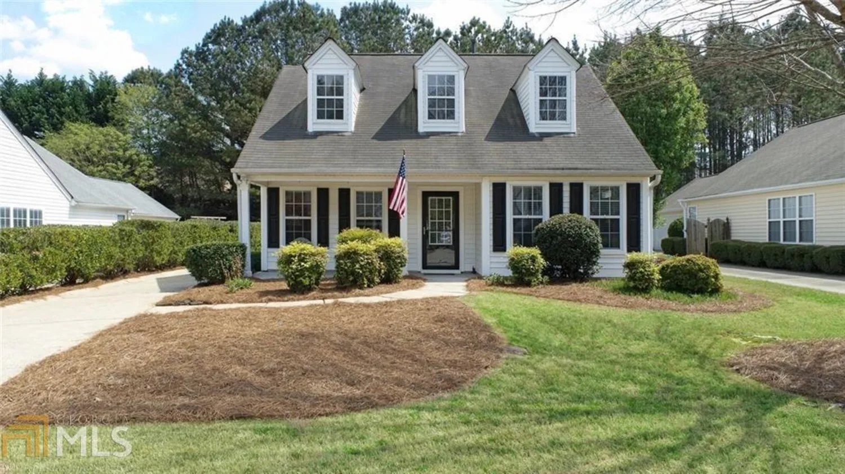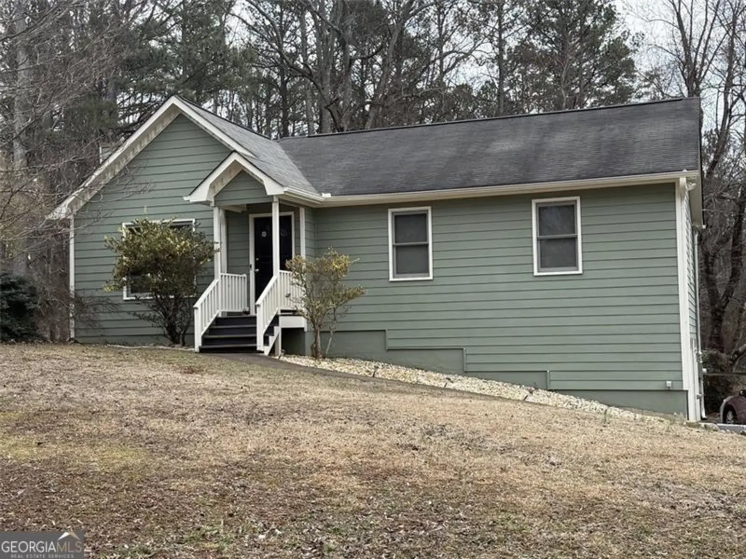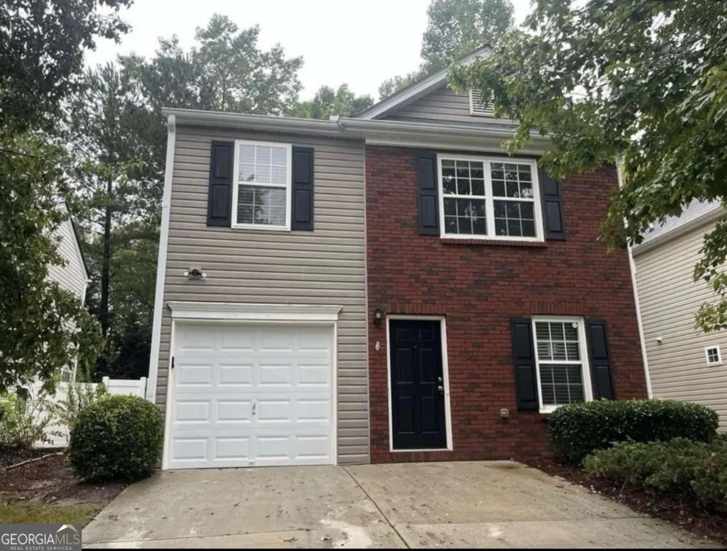442 crestmont laneCanton, GA 30114
442 crestmont laneCanton, GA 30114
Description
A beautiful house, very close to Interstate Highway 575, GA20, and GA140. The home offers a great open family/kitchen area with separate dining. New roof was installed in 2023. Newly painted interiors. 2 car attached garage with more parking space on the driveway. All four bedrooms and laundry room are on the upper floor. The community has a generous-sized swimming pool and tennis courts. If listing agent is unable to answer the call, please leave a text message at 678-313-2352.
Property Details for 442 Crestmont Lane
- Subdivision ComplexCrestmont
- Architectural StyleContemporary
- Parking FeaturesAttached, Garage, Garage Door Opener
- Property AttachedNo
LISTING UPDATED:
- StatusClosed
- MLS #10460731
- Days on Site73
- MLS TypeResidential Lease
- Year Built2006
- Lot Size0.14 Acres
- CountryCherokee
LISTING UPDATED:
- StatusClosed
- MLS #10460731
- Days on Site73
- MLS TypeResidential Lease
- Year Built2006
- Lot Size0.14 Acres
- CountryCherokee
Building Information for 442 Crestmont Lane
- StoriesTwo
- Year Built2006
- Lot Size0.1400 Acres
Payment Calculator
Term
Interest
Home Price
Down Payment
The Payment Calculator is for illustrative purposes only. Read More
Property Information for 442 Crestmont Lane
Summary
Location and General Information
- Community Features: Pool, Tennis Court(s)
- Directions: Please use Google Maps/GPS.
- Coordinates: 34.165923,-84.519289
School Information
- Elementary School: Holly Springs
- Middle School: Dean Rusk
- High School: Sequoyah
Taxes and HOA Information
- Parcel Number: 15N08K 142
- Association Fee Includes: None
Virtual Tour
Parking
- Open Parking: No
Interior and Exterior Features
Interior Features
- Cooling: Central Air, Electric
- Heating: Forced Air, Natural Gas
- Appliances: Dishwasher, Disposal, Gas Water Heater, Ice Maker, Microwave, Oven/Range (Combo), Refrigerator
- Basement: None
- Flooring: Carpet, Laminate, Tile
- Interior Features: Double Vanity, Walk-In Closet(s)
- Levels/Stories: Two
- Window Features: Double Pane Windows
- Kitchen Features: Breakfast Area, Pantry
- Foundation: Slab
- Total Half Baths: 1
- Bathrooms Total Integer: 3
- Bathrooms Total Decimal: 2
Exterior Features
- Construction Materials: Brick, Wood Siding
- Roof Type: Composition
- Laundry Features: Upper Level
- Pool Private: No
- Other Structures: Outbuilding
Property
Utilities
- Sewer: Public Sewer
- Utilities: Cable Available, Electricity Available, High Speed Internet, Natural Gas Available, Underground Utilities, Water Available
- Water Source: Public
Property and Assessments
- Home Warranty: No
- Property Condition: Updated/Remodeled
Green Features
Lot Information
- Above Grade Finished Area: 2201
- Lot Features: Level
Multi Family
- Number of Units To Be Built: Square Feet
Rental
Rent Information
- Land Lease: No
Public Records for 442 Crestmont Lane
Home Facts
- Beds4
- Baths2
- Total Finished SqFt2,201 SqFt
- Above Grade Finished2,201 SqFt
- StoriesTwo
- Lot Size0.1400 Acres
- StyleSingle Family Residence
- Year Built2006
- APN15N08K 142
- CountyCherokee


