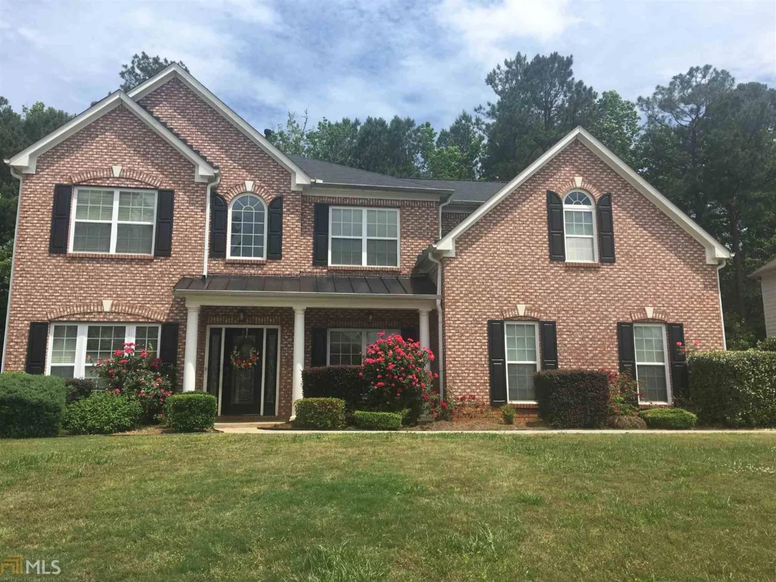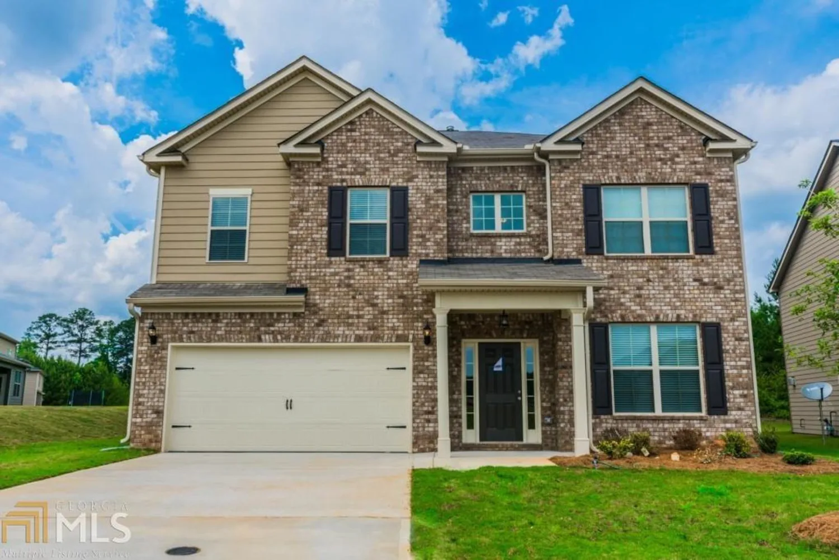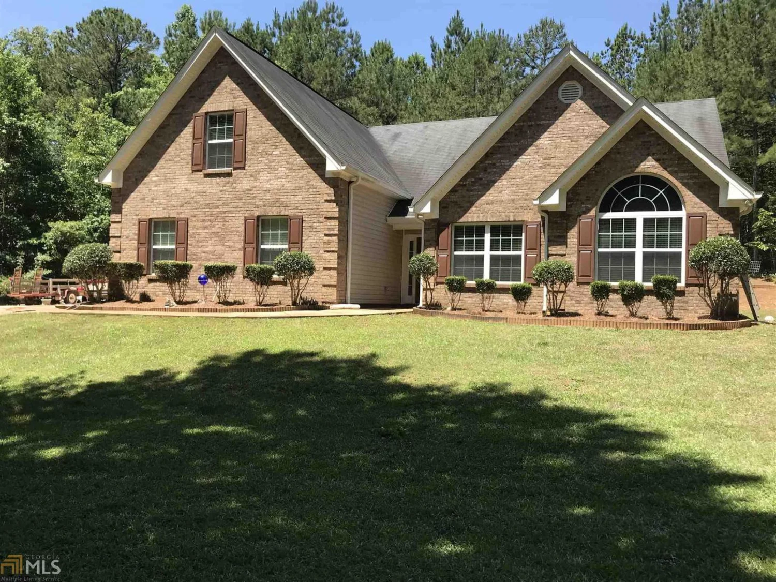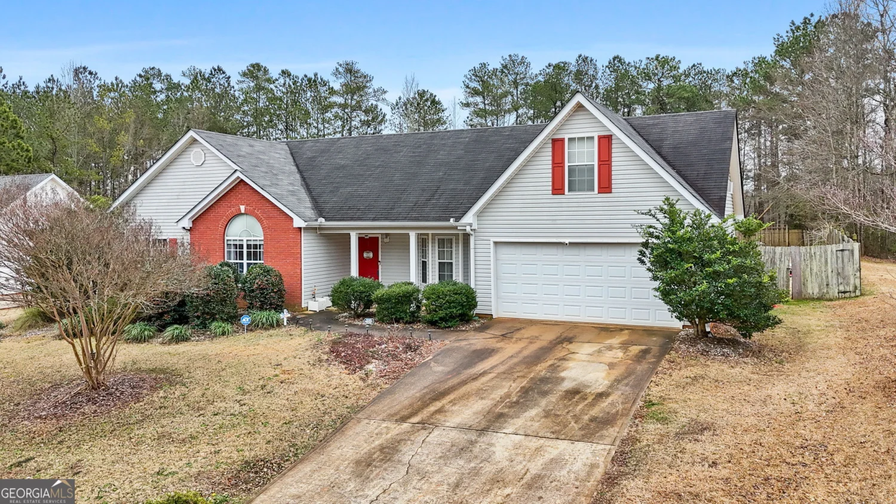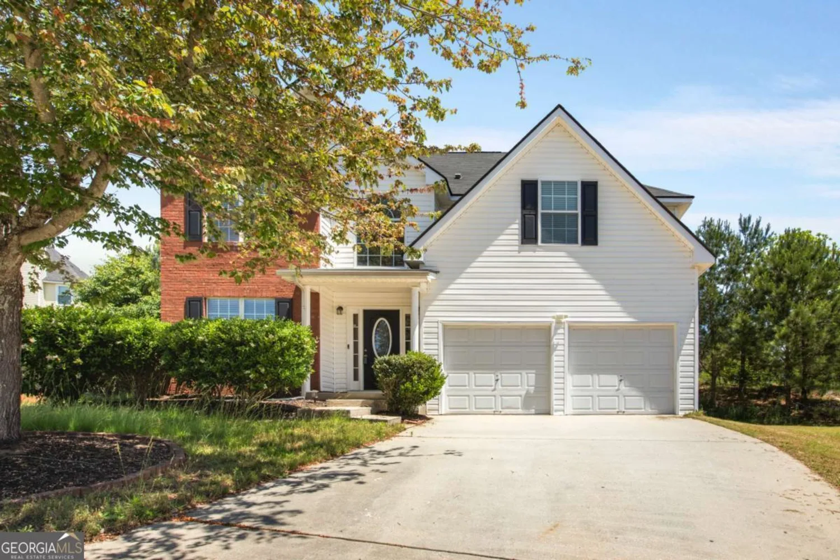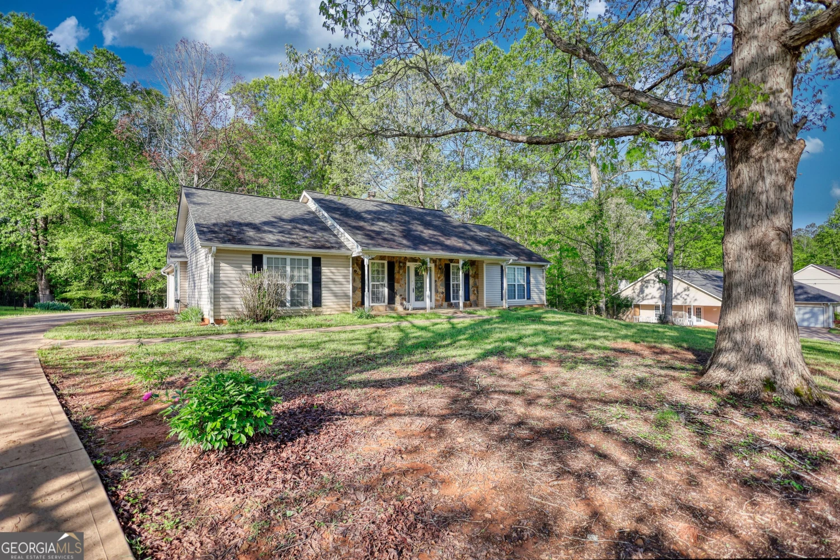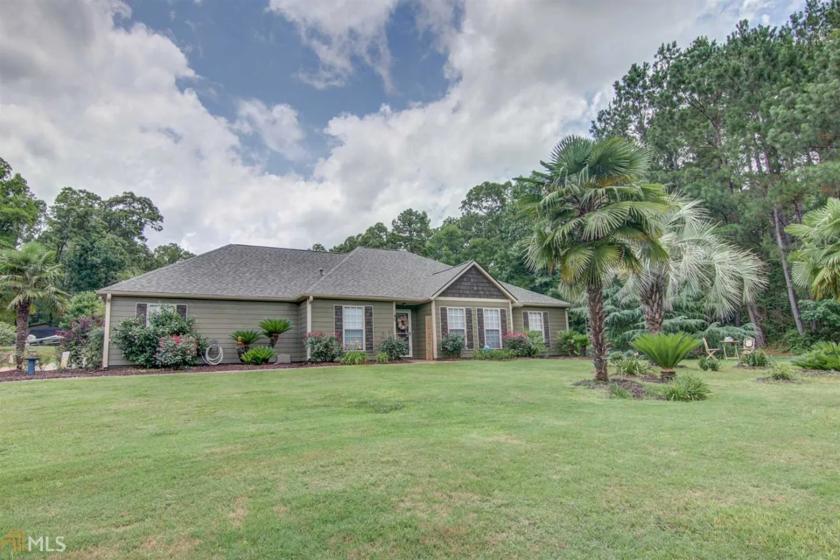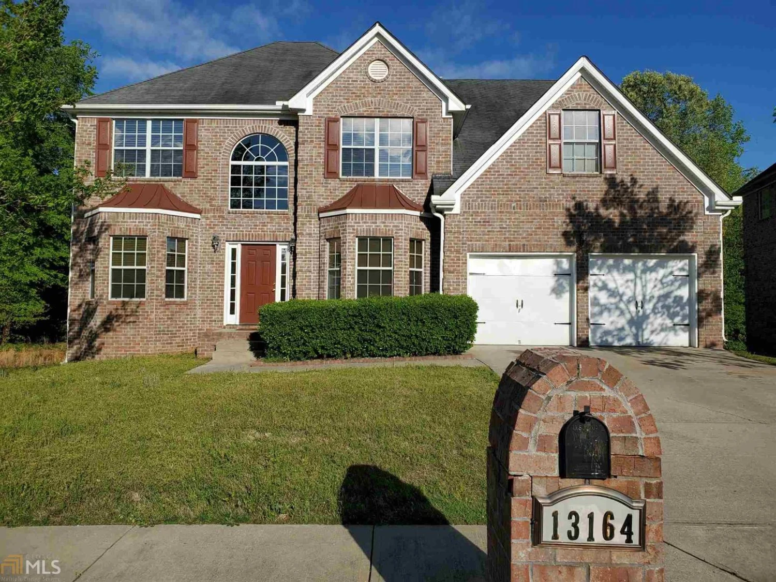1012 riverclift driveCovington, GA 30016
1012 riverclift driveCovington, GA 30016
Description
Freshly updated split-level 5 bed 3 bath home on a large 0.64 acre leveled lot in a nice and quiet neighborhood. Brand new Roof, new flooring, newly updated kitchen with granite countertops, new appliances, and fresh paint throughout. Oversized master suite with walk-in closet, bathroom features separate tub and shower combo with double wood vanities and tile shower surround. The back deck overlooks a spacious backyard perfect for summertime grilling, gatherings, and entertainment. No HOA, great starter home.
Property Details for 1012 Riverclift Drive
- Subdivision ComplexNone
- Architectural StyleBrick Front, Traditional
- Num Of Parking Spaces2
- Parking FeaturesGarage
- Property AttachedYes
LISTING UPDATED:
- StatusPending
- MLS #10460899
- Days on Site42
- Taxes$4,297 / year
- MLS TypeResidential
- Year Built2001
- Lot Size0.63 Acres
- CountryRockdale
LISTING UPDATED:
- StatusPending
- MLS #10460899
- Days on Site42
- Taxes$4,297 / year
- MLS TypeResidential
- Year Built2001
- Lot Size0.63 Acres
- CountryRockdale
Building Information for 1012 Riverclift Drive
- StoriesMulti/Split
- Year Built2001
- Lot Size0.6300 Acres
Payment Calculator
Term
Interest
Home Price
Down Payment
The Payment Calculator is for illustrative purposes only. Read More
Property Information for 1012 Riverclift Drive
Summary
Location and General Information
- Community Features: Street Lights
- Directions: Follow GA-20 W to Bailey creek Rd in Newton County. Continue on Bailey Creek Rd. Take Valley View Rd to Riverclift Dr in Rockdale County.
- Coordinates: 33.53423,-84.042863
School Information
- Elementary School: Out of Area
- Middle School: Other
- High School: Out of Area
Taxes and HOA Information
- Parcel Number: 033A010005
- Tax Year: 2024
- Association Fee Includes: None
Virtual Tour
Parking
- Open Parking: No
Interior and Exterior Features
Interior Features
- Cooling: Central Air
- Heating: Central, Natural Gas
- Appliances: Dishwasher, Refrigerator
- Basement: Bath Finished, Partial
- Flooring: Carpet
- Interior Features: Master On Main Level, Other
- Levels/Stories: Multi/Split
- Kitchen Features: Breakfast Area, Pantry, Solid Surface Counters
- Foundation: Slab
- Main Bedrooms: 3
- Bathrooms Total Integer: 3
- Main Full Baths: 2
- Bathrooms Total Decimal: 3
Exterior Features
- Construction Materials: Vinyl Siding
- Patio And Porch Features: Deck, Patio
- Roof Type: Composition
- Laundry Features: In Basement
- Pool Private: No
Property
Utilities
- Sewer: Septic Tank
- Utilities: Electricity Available, Natural Gas Available, Underground Utilities, Water Available
- Water Source: Public
Property and Assessments
- Home Warranty: Yes
- Property Condition: Resale
Green Features
Lot Information
- Above Grade Finished Area: 2016
- Common Walls: No Common Walls
- Lot Features: Level
Multi Family
- Number of Units To Be Built: Square Feet
Rental
Rent Information
- Land Lease: Yes
Public Records for 1012 Riverclift Drive
Tax Record
- 2024$4,297.00 ($358.08 / month)
Home Facts
- Beds5
- Baths3
- Total Finished SqFt2,016 SqFt
- Above Grade Finished2,016 SqFt
- StoriesMulti/Split
- Lot Size0.6300 Acres
- StyleSingle Family Residence
- Year Built2001
- APN033A010005
- CountyRockdale
- Fireplaces1


