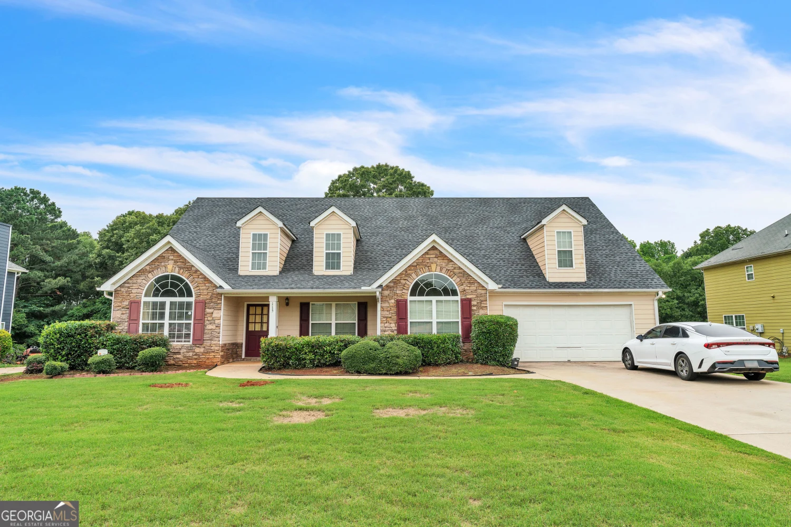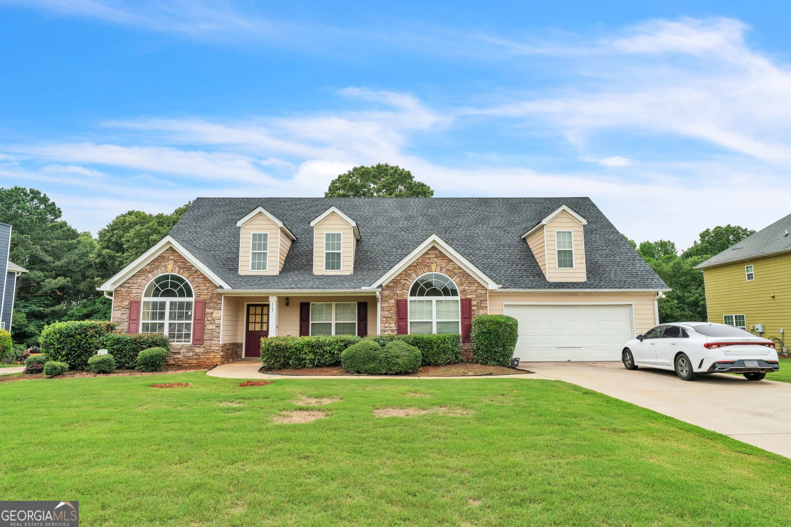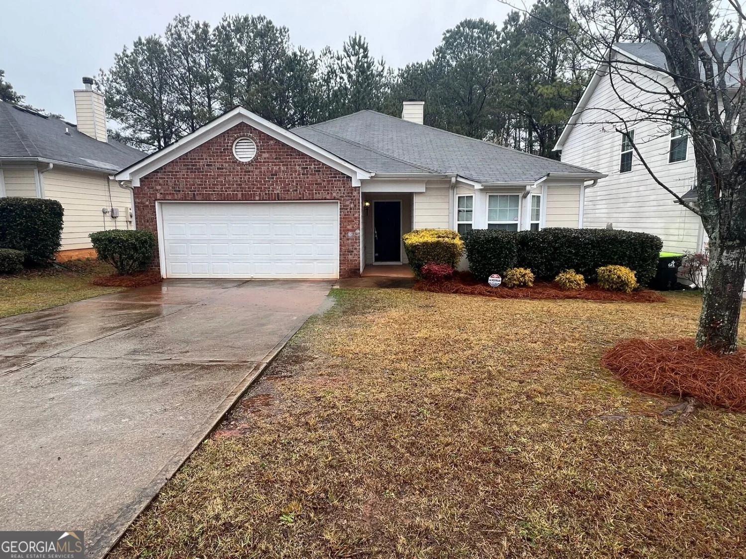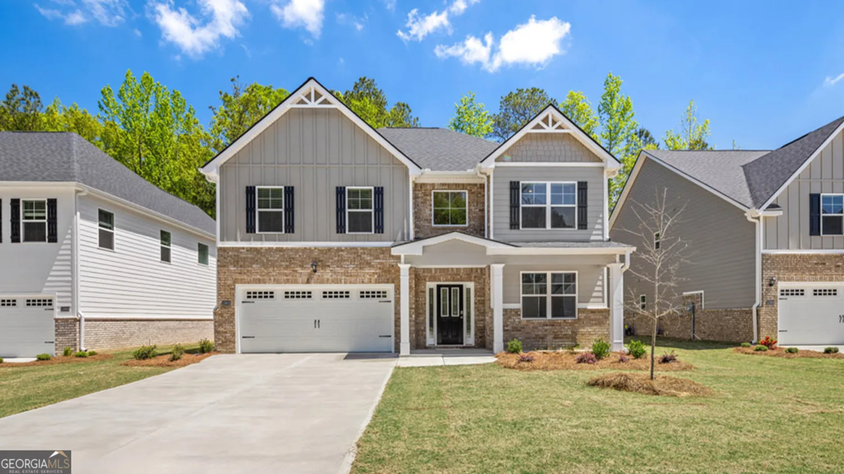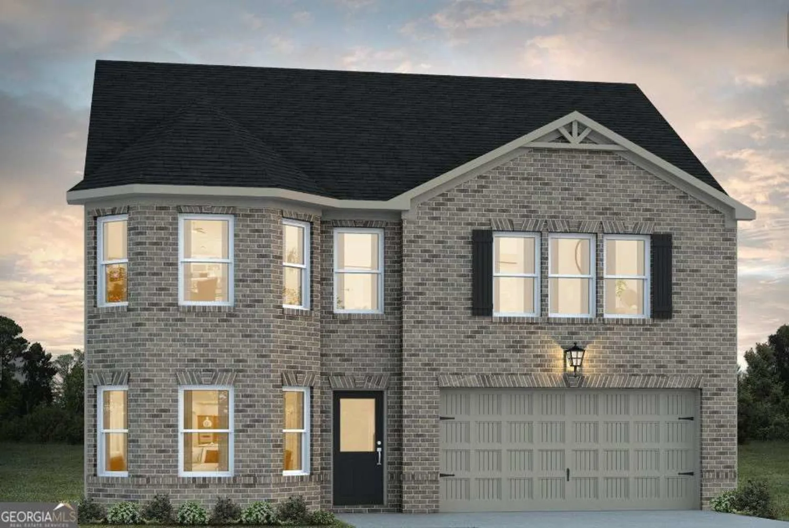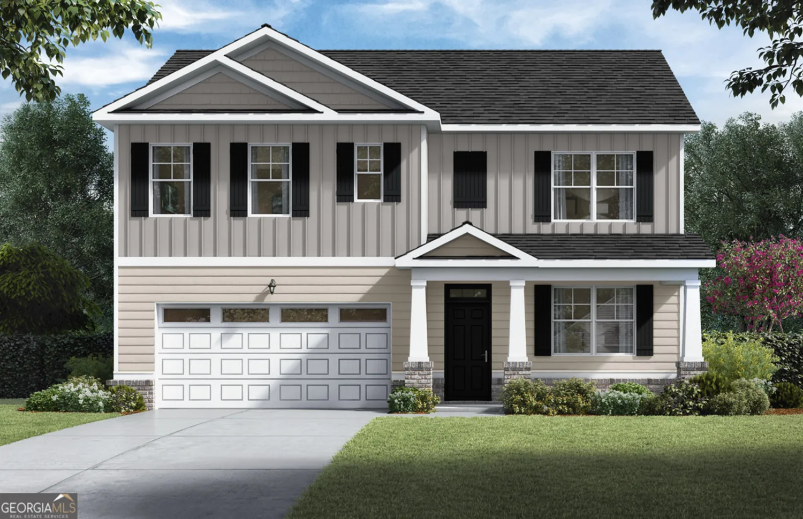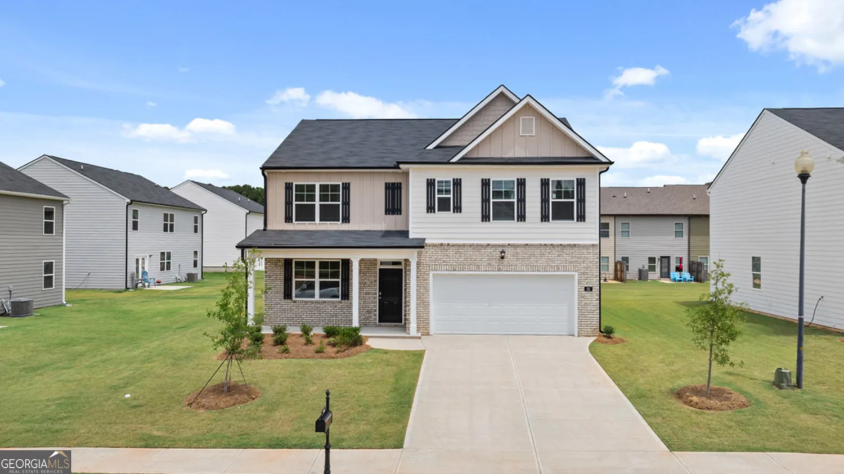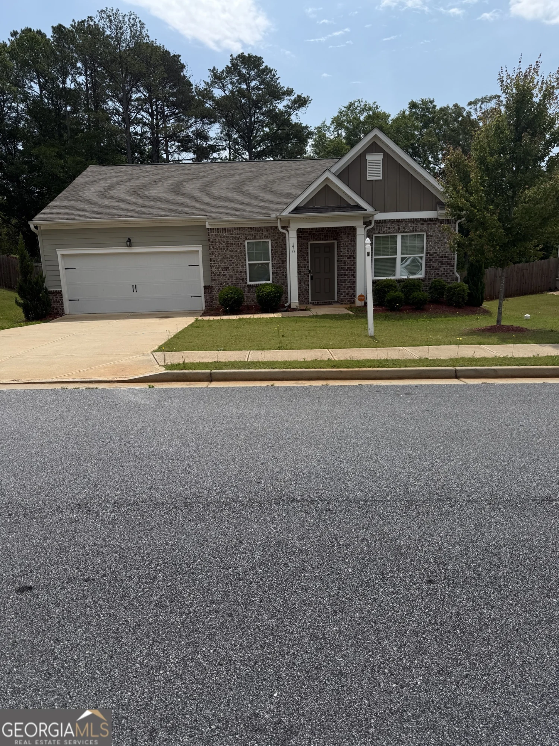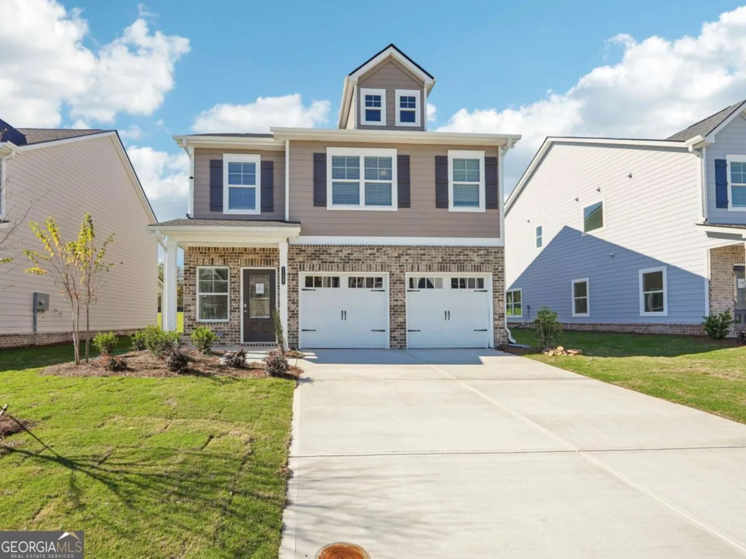215 bradley streetCovington, GA 30016
215 bradley streetCovington, GA 30016
Description
******MOVE IN WITH EQUITY - PRICE REDUCTION****** BEAUTIFUL 4-BEDROOM HOME IN COVINGTON'S - SPACIOUS WITH LARGE LOT!! Nestled in a serene cul-de-sac, is this 4 bedroom, 2.5-bathroom home with an open-concept layout offering 2,658 square feet of luxurious living space. Enter the front door into a grand two-story foyer with high ceilings creating a spacious and elegant first impression. Turn right into the large separate living room which flows seamlessly into the formal dining room offering a bright open space with neutral tones and plenty of light. The open floor plan continues connecting a gourmet kitchen featuring a quaint dining area, sizable island, granite countertops, mosaic glass backsplash, gas stove, stainless steel appliances, and beautiful wood cabinetry. The kitchen flows into a cozy yet spacious family room adorned with an architecturally trimmed accent wall and a cozy fireplace. The entire first floor is perfect for gathering and entertaining. The staircase from the foyer leads to the upper level where you'll find an open expansive master suite which is a true spa retreat complete with an oversized bedroom featuring tray and vaulted ceilings, and sitting area, along with a sizable bathroom showcasing a garden tub, separate shower and toilet room, and double vanity granite sinks. The three additional bedrooms are well sized with ample walk-in closet space and natural light. The second bathroom also showcases double vanity granite countertops with sophisticated white glass above counter sinks, and a separate room for bathtub, shower and toilet. Further highlights include laundry room upstairs, custom wood blinds, freshly painted interiors, and outdoor amenities such as a fully fenced private backyard with two decks, and ample space for landscaping and outdoor activities. Additional features include a new roof with a transferable warranty, and a home warranty. SELLER WILL CONTRIBUTE TOWARDS CLOSING COST. For more details or to schedule a viewing, contact the Listing Agent directly! Visit: cyrlenehurley.com or call: 404-933-9383. This gem awaits your personal touch!
Property Details for 215 Bradley Street
- Subdivision ComplexBenedict Place
- Architectural StyleTraditional
- ExteriorGas Grill, Other, Veranda
- Parking FeaturesAttached, Garage, Garage Door Opener, Kitchen Level, Off Street, Over 1 Space per Unit
- Property AttachedYes
LISTING UPDATED:
- StatusActive
- MLS #10460979
- Days on Site102
- Taxes$3,586.87 / year
- MLS TypeResidential
- Year Built2004
- Lot Size0.69 Acres
- CountryNewton
LISTING UPDATED:
- StatusActive
- MLS #10460979
- Days on Site102
- Taxes$3,586.87 / year
- MLS TypeResidential
- Year Built2004
- Lot Size0.69 Acres
- CountryNewton
Building Information for 215 Bradley Street
- StoriesTwo
- Year Built2004
- Lot Size0.6900 Acres
Payment Calculator
Term
Interest
Home Price
Down Payment
The Payment Calculator is for illustrative purposes only. Read More
Property Information for 215 Bradley Street
Summary
Location and General Information
- Community Features: None
- Directions: Please plug address into your GPS.
- Coordinates: 33.557499,-83.934984
School Information
- Elementary School: South Salem
- Middle School: Liberty
- High School: Alcovy
Taxes and HOA Information
- Parcel Number: 0028D00000027000
- Tax Year: 23
- Association Fee Includes: Other
Virtual Tour
Parking
- Open Parking: No
Interior and Exterior Features
Interior Features
- Cooling: Ceiling Fan(s), Central Air
- Heating: Central, Hot Water, Natural Gas
- Appliances: Cooktop, Dishwasher, Disposal, Dryer, Gas Water Heater, Microwave, Oven, Refrigerator, Stainless Steel Appliance(s), Washer
- Basement: None
- Fireplace Features: Family Room, Gas Starter
- Flooring: Carpet, Laminate, Stone, Tile
- Interior Features: High Ceilings, Separate Shower, Soaking Tub, Tile Bath, Entrance Foyer, Walk-In Closet(s)
- Levels/Stories: Two
- Other Equipment: Satellite Dish
- Window Features: Window Treatments
- Kitchen Features: Breakfast Area, Kitchen Island, Pantry, Solid Surface Counters, Walk-in Pantry
- Foundation: Slab
- Total Half Baths: 1
- Bathrooms Total Integer: 3
- Bathrooms Total Decimal: 2
Exterior Features
- Construction Materials: Vinyl Siding
- Fencing: Back Yard, Privacy, Wood
- Patio And Porch Features: Deck, Porch
- Roof Type: Composition
- Laundry Features: Upper Level
- Pool Private: No
- Other Structures: Garage(s)
Property
Utilities
- Sewer: Septic Tank
- Utilities: Cable Available, Electricity Available, High Speed Internet, Natural Gas Available, Phone Available, Underground Utilities
- Water Source: Public
Property and Assessments
- Home Warranty: Yes
- Property Condition: Updated/Remodeled
Green Features
Lot Information
- Above Grade Finished Area: 2658
- Common Walls: No Common Walls
- Lot Features: Cul-De-Sac, Level
Multi Family
- Number of Units To Be Built: Square Feet
Rental
Rent Information
- Land Lease: Yes
Public Records for 215 Bradley Street
Tax Record
- 23$3,586.87 ($298.91 / month)
Home Facts
- Beds4
- Baths2
- Total Finished SqFt2,658 SqFt
- Above Grade Finished2,658 SqFt
- StoriesTwo
- Lot Size0.6900 Acres
- StyleSingle Family Residence
- Year Built2004
- APN0028D00000027000
- CountyNewton
- Fireplaces1


