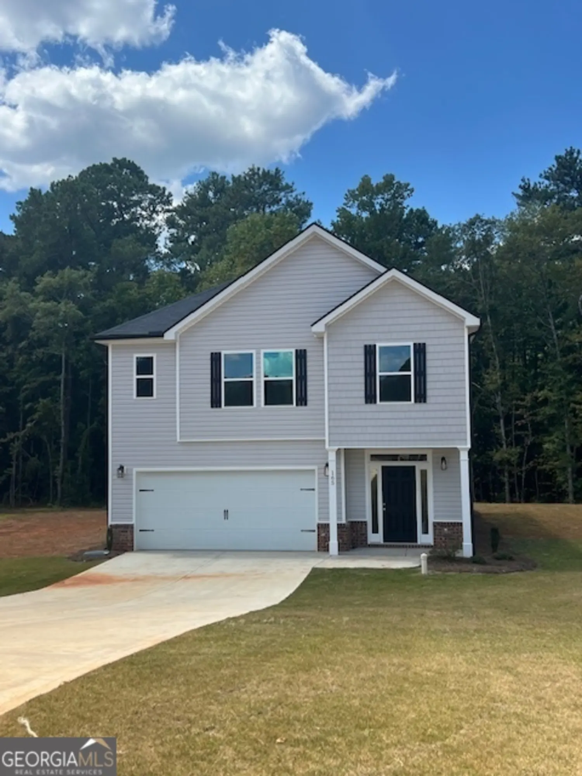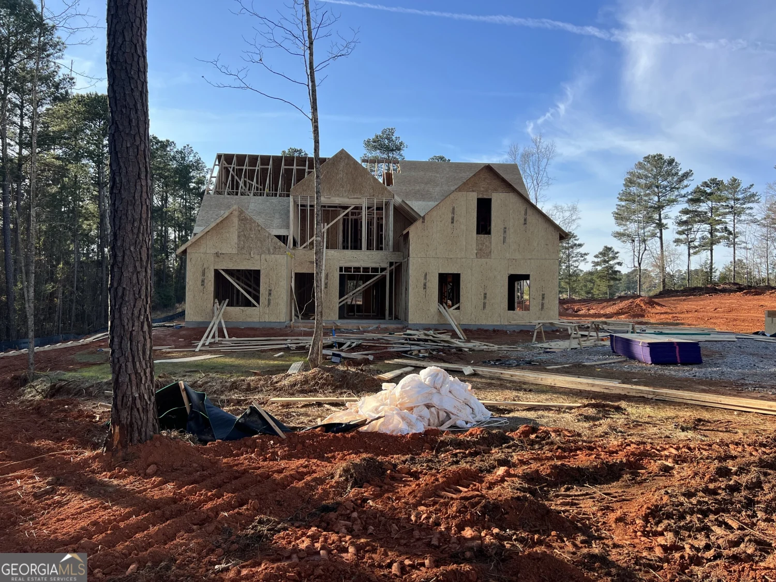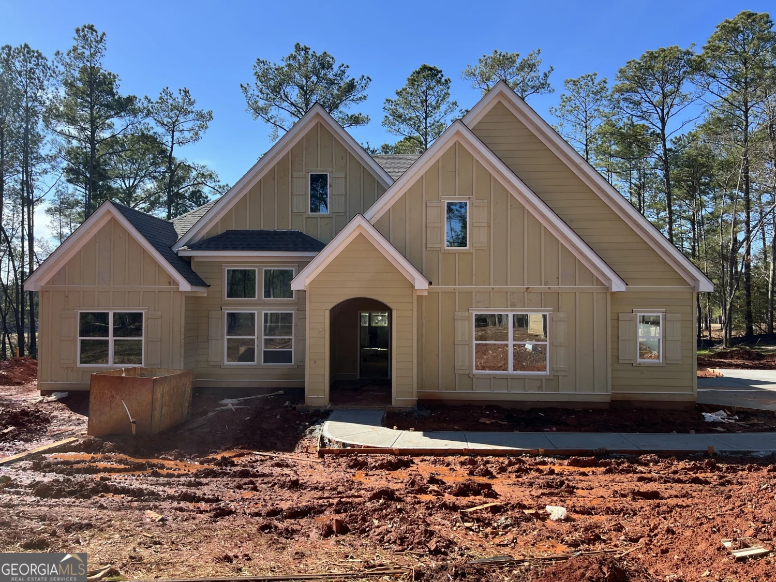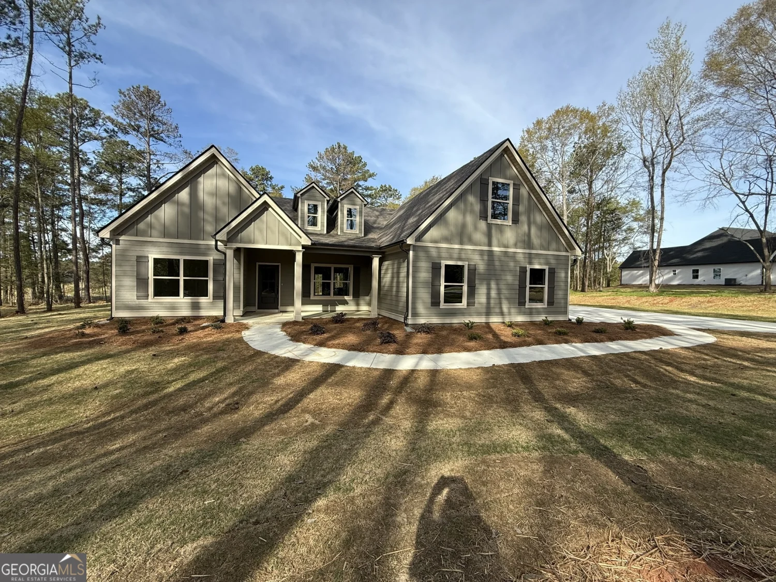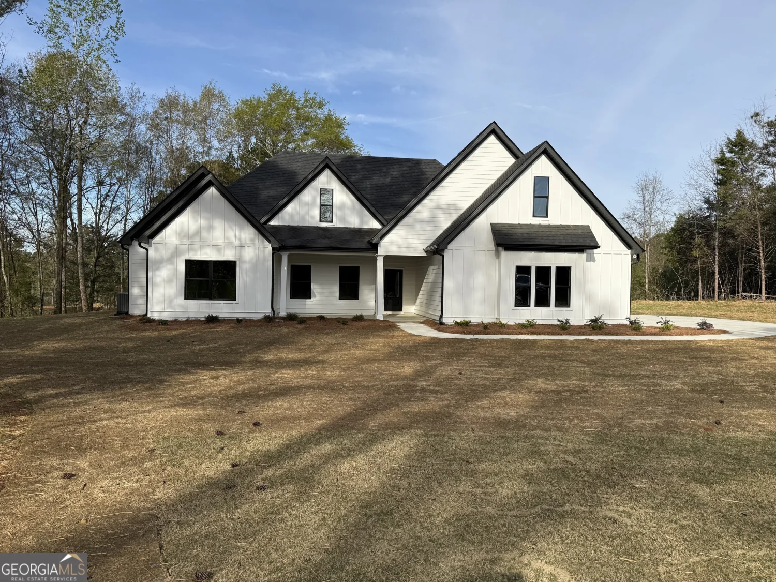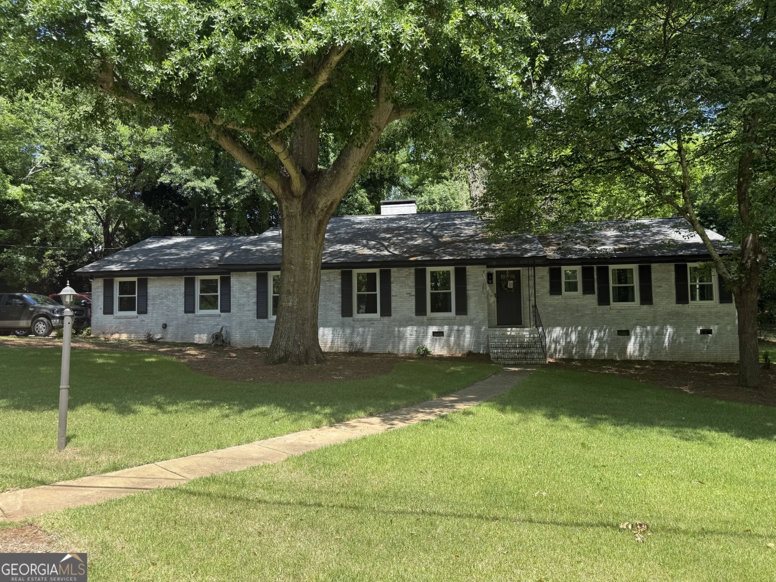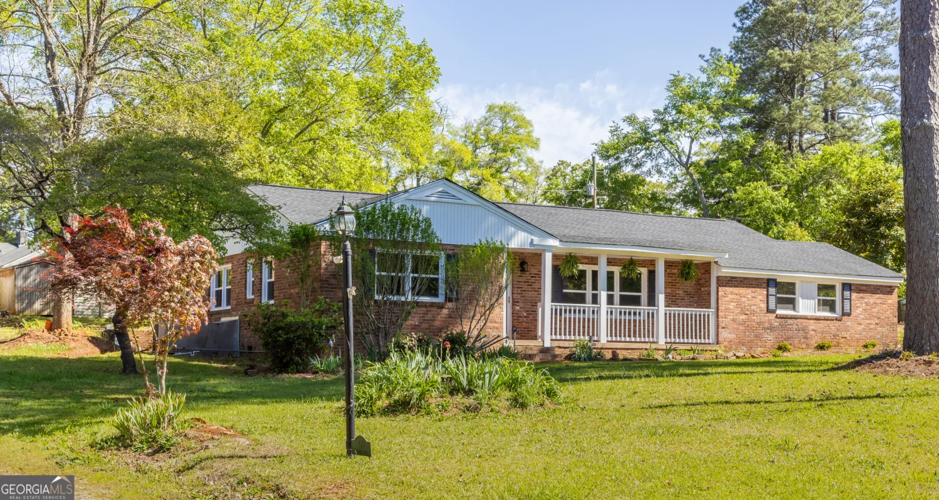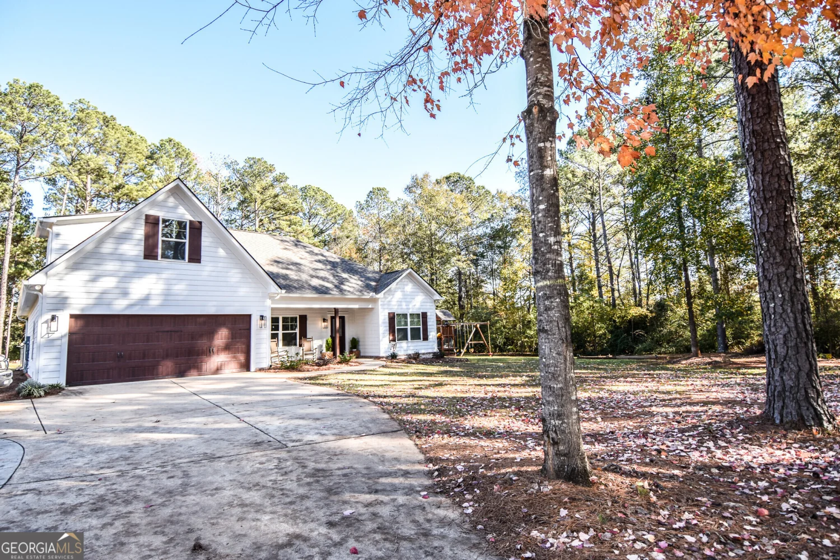1015 walton circleThomaston, GA 30286
1015 walton circleThomaston, GA 30286
Description
Welcome to this stunning, move-in ready home in the highly sought-after Fair Oaks neighborhood of Thomaston! This nearly new construction home beautifully combines modern design with community charm, offering tree-lined streets and exclusive access to a community pool and clubhouse, ideal for residents to relax, socialize, and enjoy their surroundings. Inside, you'll immediately notice the exceptional attention to detail and high-end finishes throughout. The main level features a bright and spacious owner's suite, with large windows that bathe the room in natural light. The luxurious owner's bath boasts a soaking tub, a walk-in shower, and elegant granite countertops, creating a spa-like retreat. The open-concept kitchen is a true highlight, with top-of-the-line granite countertops, custom cabinetry, and stainless steel appliances, making it perfect for both everyday meals and entertaining guests. The adjoining living area seamlessly flows into the kitchen, creating an ideal space for modern family living. Whether you're hosting family gatherings or simply relaxing at home, this layout is designed for comfort and convenience. The formal dining room is perfect for dinner parties, while the convenient laundry room and half bath add to the functionality of the space. Upstairs, you'll find four generously sized bedrooms, including one with its own private full bath, all featuring the same high-end finishes. The bathrooms are beautifully appointed with granite countertops, designer fixtures, and stylish tile work. A spacious bonus room provides plenty of room for a home office, playroom, or additional living space. Step outside to the back deck, a serene spot for enjoying morning coffee or dining al fresco. With its gorgeous finishes, open floor plan, and modern touches, this home offers the best in both luxury and functionality. The prestigious Fair Oaks community, complete with a pool and clubhouse, is close to Upson Regional Medical Center and downtown Thomaston, adding an extra layer of convenience and leisure to this already remarkable property. Don't miss the chance to make this dream home yours-schedule your tour today!
Property Details for 1015 Walton Circle
- Subdivision ComplexFair Oaks
- Architectural StyleCraftsman
- Parking FeaturesAttached, Garage, Parking Pad, Off Street
- Property AttachedNo
LISTING UPDATED:
- StatusActive
- MLS #10460999
- Days on Site18
- Taxes$3,225.44 / year
- HOA Fees$480 / month
- MLS TypeResidential
- Year Built2020
- Lot Size0.54 Acres
- CountryUpson
LISTING UPDATED:
- StatusActive
- MLS #10460999
- Days on Site18
- Taxes$3,225.44 / year
- HOA Fees$480 / month
- MLS TypeResidential
- Year Built2020
- Lot Size0.54 Acres
- CountryUpson
Building Information for 1015 Walton Circle
- StoriesTwo
- Year Built2020
- Lot Size0.5400 Acres
Payment Calculator
Term
Interest
Home Price
Down Payment
The Payment Calculator is for illustrative purposes only. Read More
Property Information for 1015 Walton Circle
Summary
Location and General Information
- Community Features: Pool
- Directions: From the courthouse square, follow highway 74 West out past the hospital. Turn left onto Peachbelt Road and then left into Fair Oaks Subdivision. Walton Circle is the first road to your right and the home will be on your right. Look for the C21 sign. GPS directions will work.
- Coordinates: 32.887507,-84.348498
School Information
- Elementary School: Upson-Lee
- Middle School: Upson Lee
- High School: Upson Lee
Taxes and HOA Information
- Parcel Number: T04 001B
- Tax Year: 2022
- Association Fee Includes: Maintenance Grounds, Swimming
Virtual Tour
Parking
- Open Parking: Yes
Interior and Exterior Features
Interior Features
- Cooling: Electric, Ceiling Fan(s)
- Heating: Electric, Central
- Appliances: Dishwasher, Microwave, Oven/Range (Combo), Stainless Steel Appliance(s)
- Basement: Crawl Space
- Flooring: Tile, Carpet, Laminate
- Interior Features: Vaulted Ceiling(s), High Ceilings, Double Vanity, Entrance Foyer, Tile Bath, Walk-In Closet(s), Master On Main Level
- Levels/Stories: Two
- Main Bedrooms: 1
- Total Half Baths: 1
- Bathrooms Total Integer: 4
- Main Full Baths: 1
- Bathrooms Total Decimal: 3
Exterior Features
- Construction Materials: Press Board
- Roof Type: Composition
- Laundry Features: Mud Room
- Pool Private: No
Property
Utilities
- Sewer: Public Sewer
- Utilities: Cable Available, Sewer Connected, Electricity Available, High Speed Internet, Phone Available, Water Available
- Water Source: Public
Property and Assessments
- Home Warranty: Yes
- Property Condition: Resale
Green Features
Lot Information
- Above Grade Finished Area: 2732
- Lot Features: Cul-De-Sac
Multi Family
- Number of Units To Be Built: Square Feet
Rental
Rent Information
- Land Lease: Yes
Public Records for 1015 Walton Circle
Tax Record
- 2022$3,225.44 ($268.79 / month)
Home Facts
- Beds5
- Baths3
- Total Finished SqFt2,732 SqFt
- Above Grade Finished2,732 SqFt
- StoriesTwo
- Lot Size0.5400 Acres
- StyleSingle Family Residence
- Year Built2020
- APNT04 001B
- CountyUpson
- Fireplaces1


