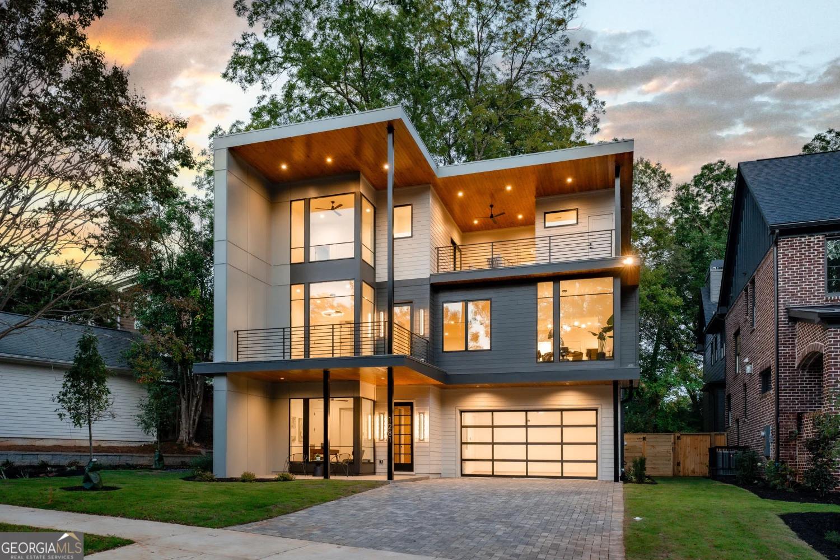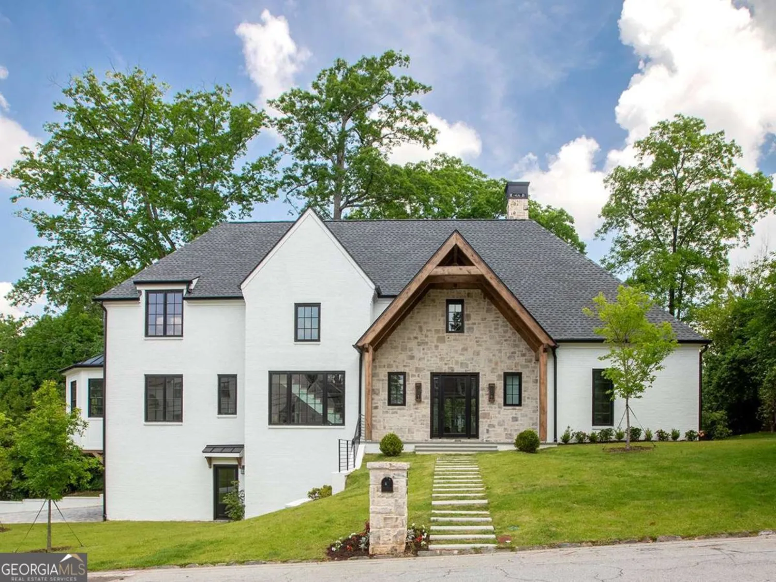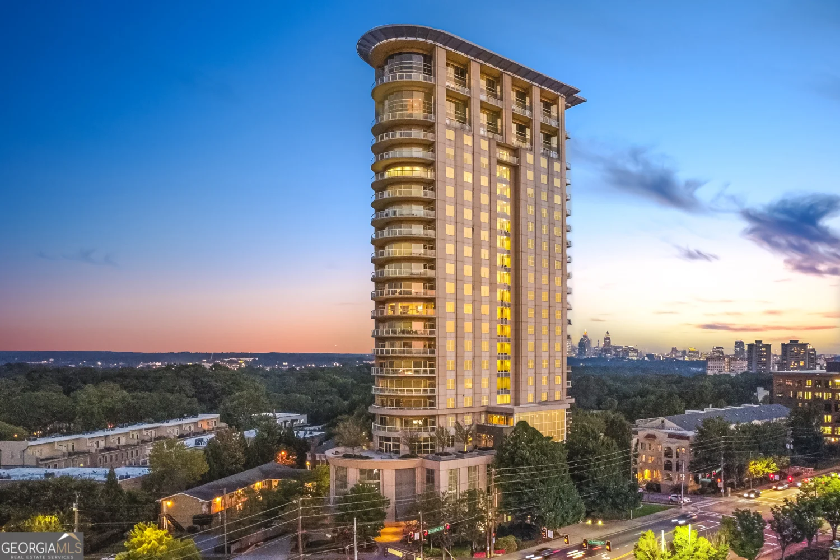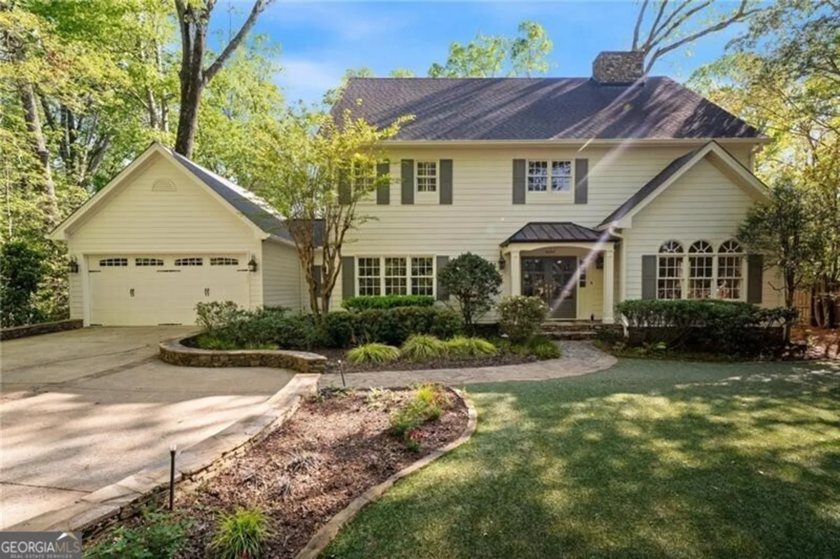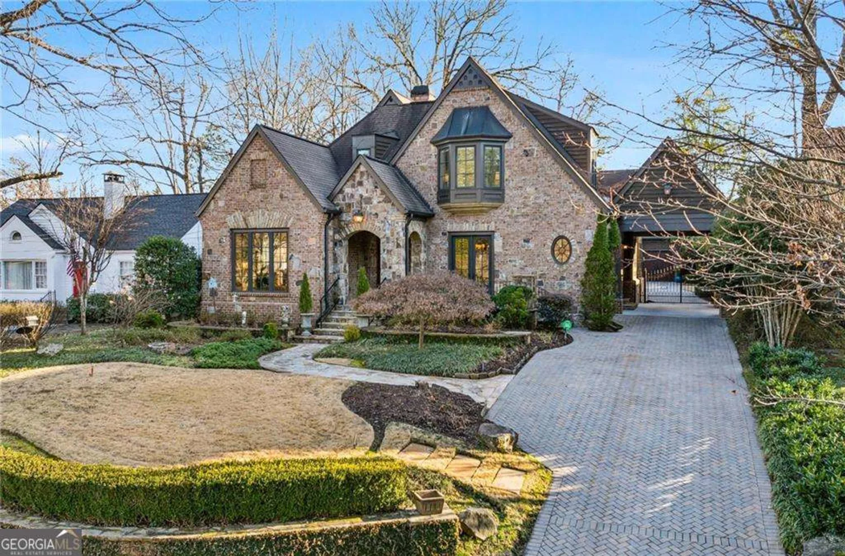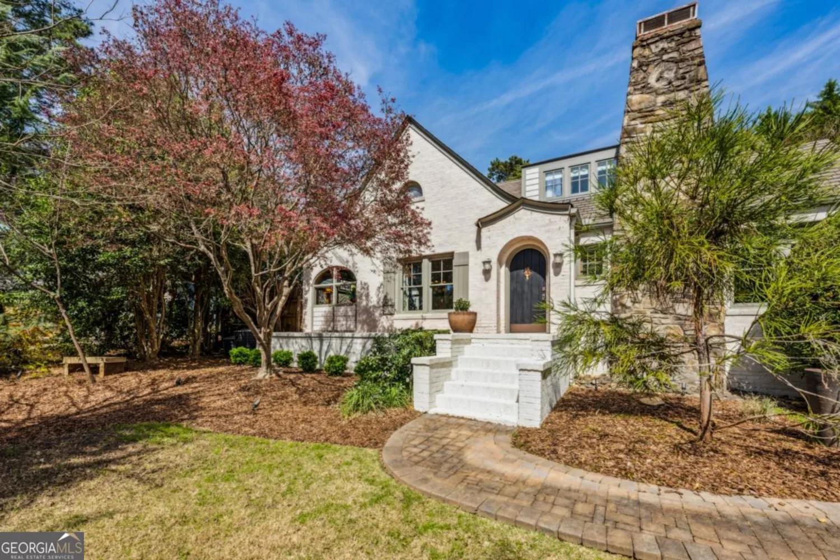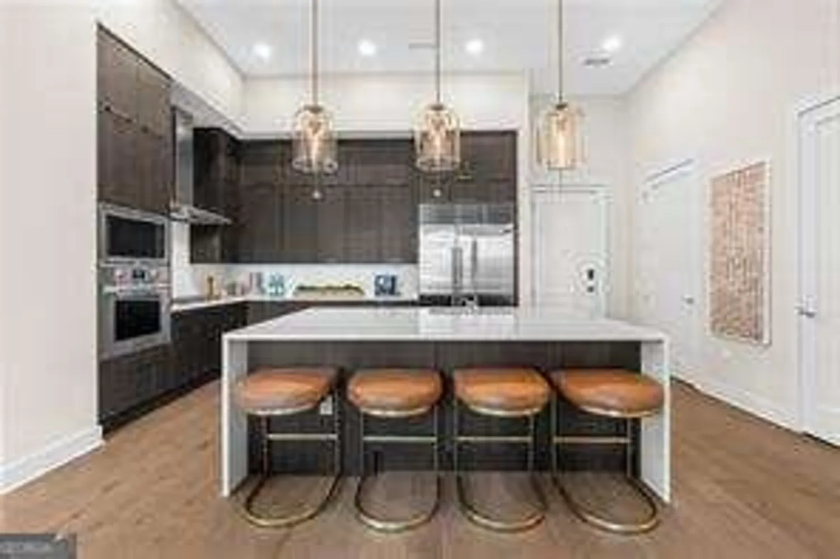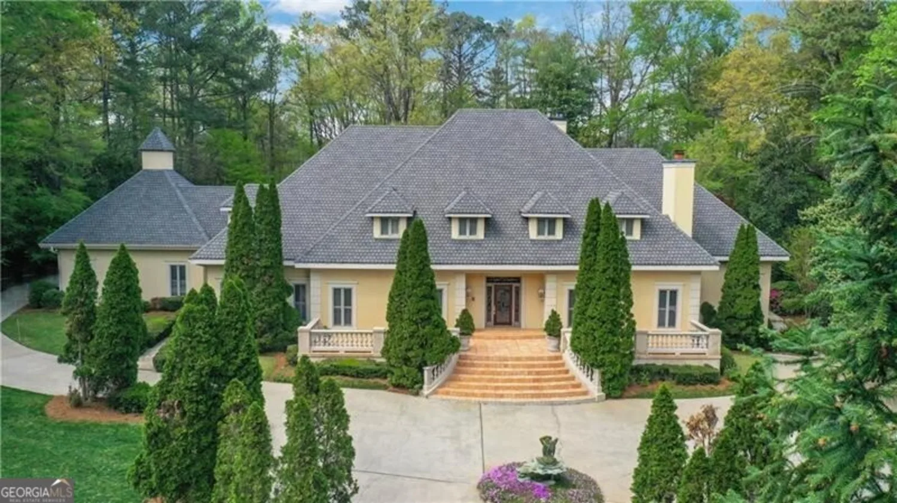4132 carmain drive neAtlanta, GA 30342
4132 carmain drive neAtlanta, GA 30342
Description
Exquisitely Constructed French Modern Estate in Buckhead. Nestled in one of Buckhead's most sought-after neighborhoods, this recently constructed French modern estate is an extraordinary work of art, crafted with impeccable attention to detail. Set on a prestigious corner lot, this estate offers an unmatched level of refinement, luxury, and sophistication-just moments away from Atlanta's finest shopping, dining, and exclusive golf courses. Upon entering through the magnificent French iron doors, you're greeted by an expansive, sun-drenched grand foyer that sets the tone for the entire home. Bathed in natural light, the space features soaring ceilings, eye-catching light fixtures, and white oak floors that flow seamlessly throughout the residence. Designed for the discerning entertainer, the gourmet kitchen is nothing short of spectacular. Flowing effortlessly into the elegant living room and expansive outdoor entertaining deck, this space is a chef's dream. Custom Kingdom Woodworks cabinetry, Fulgor-Milan Italian appliances, intricate architectural details, and top-tier finishes provide the perfect backdrop for both intimate family dinners and grand-scale soirees. The luxurious primary second story suite offers a serene escape, featuring a cozy fireplace that creates an inviting atmosphere of warmth and tranquility. The spa-inspired marble bath is a true sanctuary, complete with an oversized soaking tub, custom-designed vanities, and artisanal closets. Every detail has been meticulously curated to create an unparalleled retreat. The downstairs second master suite provides an exceptional and private retreat for guests, offering both comfort and luxury. Its spacious layout and elegant design make it the perfect place for visitors to unwind and relax. Upstairs, you'll find two generously sized bedrooms that are ideal for children, each providing ample space for play, study, and rest. These rooms are not only practical but also versatile, designed to cater to a variety of needs as your family grows. Every inch of this extraordinary estate reflects the highest standards of craftsmanship, offering timeless elegance and an extraordinary level of comfort. With its perfect blend of opulence, functional design, and entertainment-ready features, this manor is the ultimate statement in luxury living.
Property Details for 4132 Carmain Drive NE
- Subdivision ComplexNorth Buckhead
- Architectural StyleEuropean
- ExteriorGarden
- Num Of Parking Spaces4
- Parking FeaturesAttached, Garage Door Opener, Garage, Kitchen Level
- Property AttachedYes
LISTING UPDATED:
- StatusActive
- MLS #10461312
- Days on Site74
- Taxes$11,594 / year
- MLS TypeResidential
- Year Built2022
- Lot Size0.46 Acres
- CountryFulton
LISTING UPDATED:
- StatusActive
- MLS #10461312
- Days on Site74
- Taxes$11,594 / year
- MLS TypeResidential
- Year Built2022
- Lot Size0.46 Acres
- CountryFulton
Building Information for 4132 Carmain Drive NE
- StoriesTwo
- Year Built2022
- Lot Size0.4590 Acres
Payment Calculator
Term
Interest
Home Price
Down Payment
The Payment Calculator is for illustrative purposes only. Read More
Property Information for 4132 Carmain Drive NE
Summary
Location and General Information
- Community Features: Park, Sidewalks, Street Lights, Walk To Schools, Near Shopping
- Directions: From Peachtree St go North on Peachtree Dunwoody Rd to left on Carmain. House on right at Buff Road.
- Coordinates: 33.86763,-84.361462
School Information
- Elementary School: Smith Primary/Elementary
- Middle School: Sutton
- High School: North Atlanta
Taxes and HOA Information
- Parcel Number: 17 004300020456
- Tax Year: 2024
- Association Fee Includes: Facilities Fee
Virtual Tour
Parking
- Open Parking: No
Interior and Exterior Features
Interior Features
- Cooling: Central Air
- Heating: Electric, Central
- Appliances: Gas Water Heater, Dishwasher, Refrigerator
- Basement: Interior Entry, Partial
- Fireplace Features: Family Room
- Flooring: Hardwood
- Interior Features: Walk-In Closet(s), Master On Main Level
- Levels/Stories: Two
- Window Features: Double Pane Windows
- Kitchen Features: Breakfast Bar, Kitchen Island, Walk-in Pantry
- Foundation: Block, Slab
- Main Bedrooms: 1
- Total Half Baths: 1
- Bathrooms Total Integer: 5
- Main Full Baths: 1
- Bathrooms Total Decimal: 4
Exterior Features
- Construction Materials: Stucco
- Fencing: Back Yard, Wood
- Roof Type: Composition
- Security Features: Smoke Detector(s)
- Laundry Features: Common Area
- Pool Private: No
Property
Utilities
- Sewer: Public Sewer
- Utilities: Cable Available, Electricity Available, Natural Gas Available, Phone Available, Sewer Available, Water Available
- Water Source: Public
Property and Assessments
- Home Warranty: Yes
- Property Condition: New Construction
Green Features
- Green Energy Efficient: Appliances
Lot Information
- Above Grade Finished Area: 5500
- Common Walls: No Common Walls
- Lot Features: Corner Lot, Private
Multi Family
- Number of Units To Be Built: Square Feet
Rental
Rent Information
- Land Lease: Yes
Public Records for 4132 Carmain Drive NE
Tax Record
- 2024$11,594.00 ($966.17 / month)
Home Facts
- Beds5
- Baths4
- Total Finished SqFt5,500 SqFt
- Above Grade Finished5,500 SqFt
- StoriesTwo
- Lot Size0.4590 Acres
- StyleSingle Family Residence
- Year Built2022
- APN17 004300020456
- CountyFulton
- Fireplaces3



