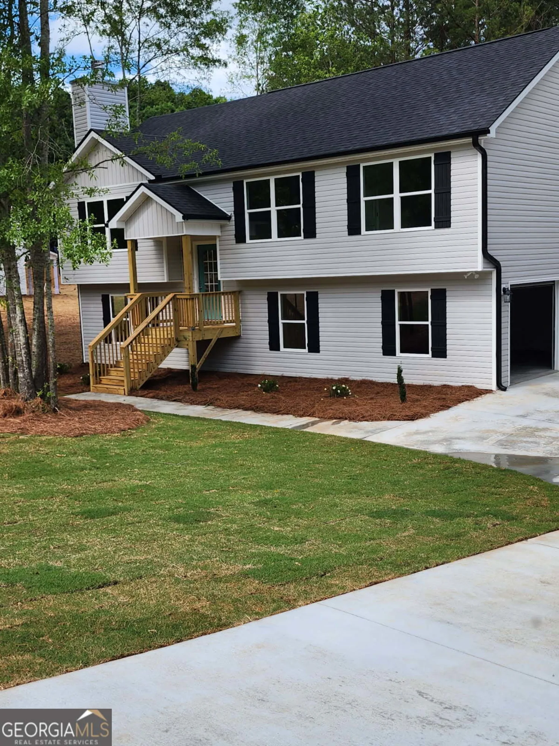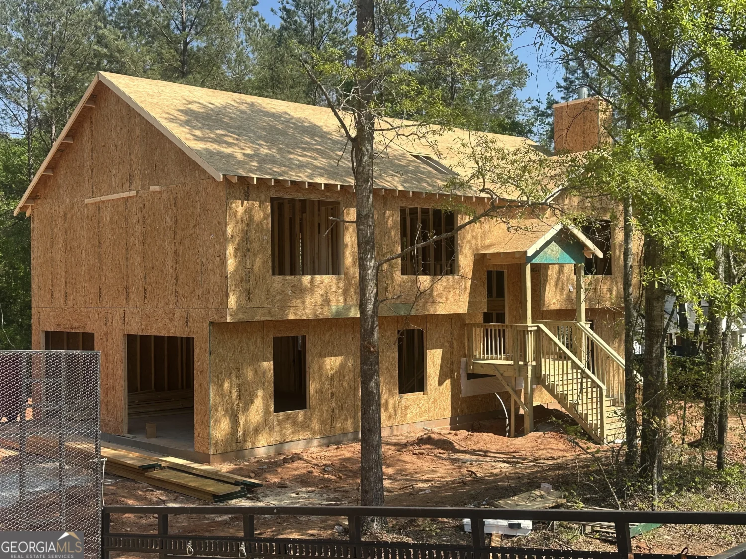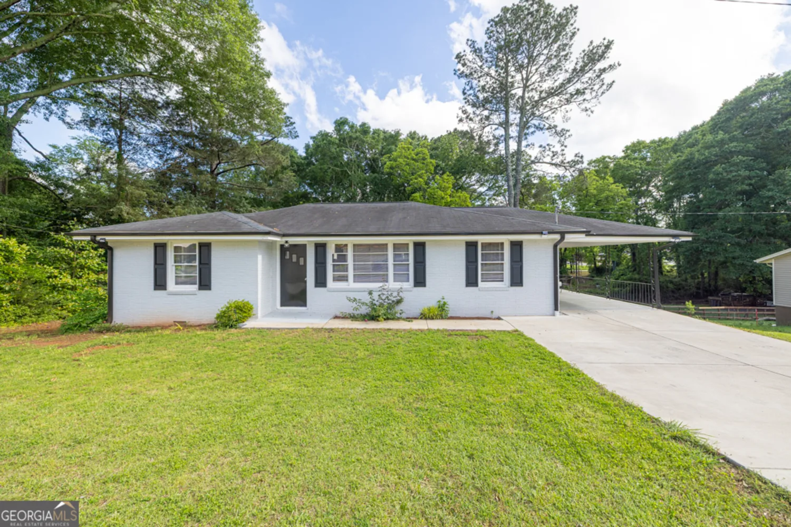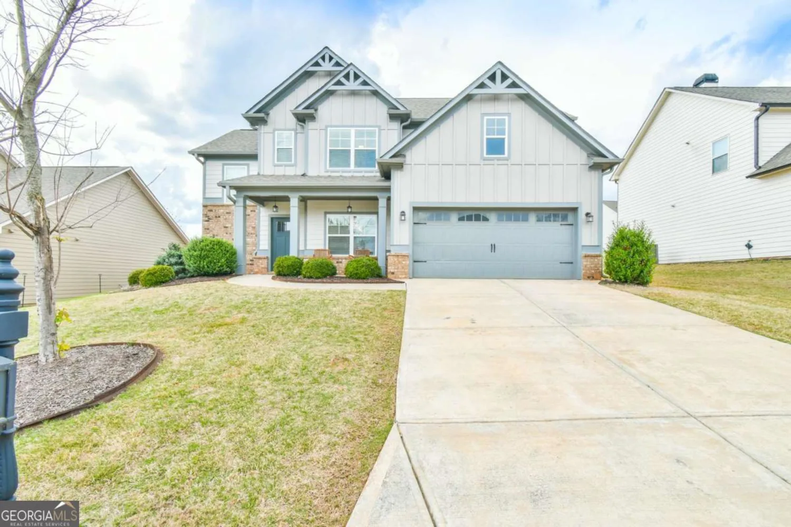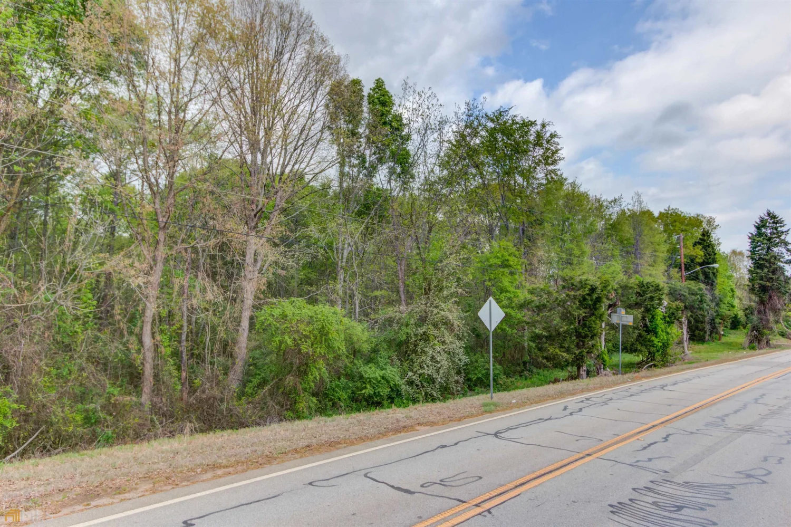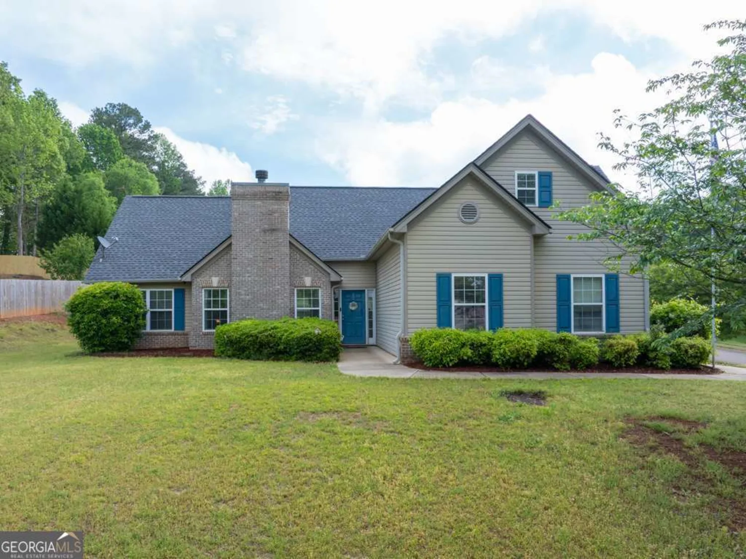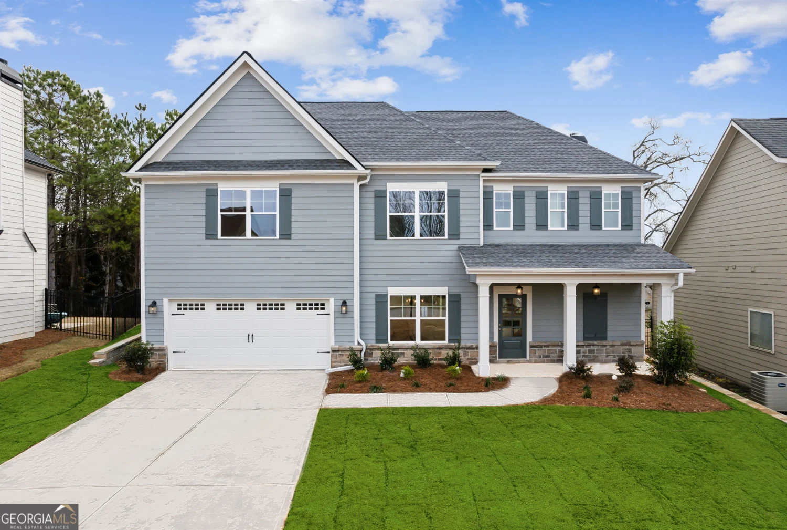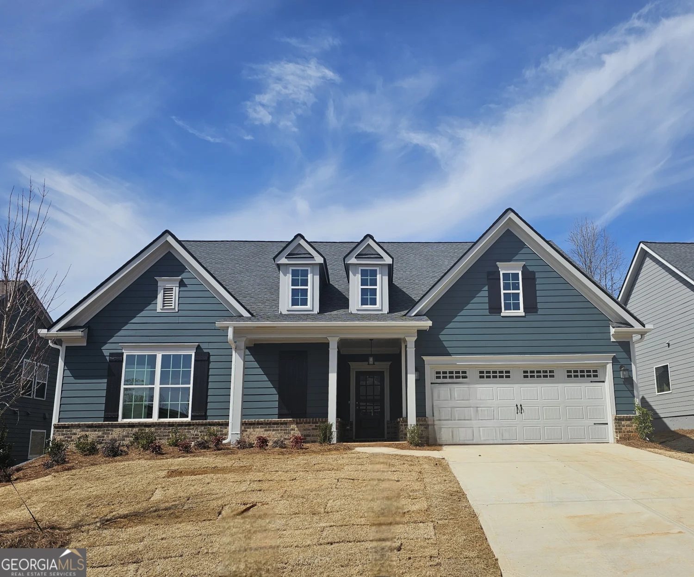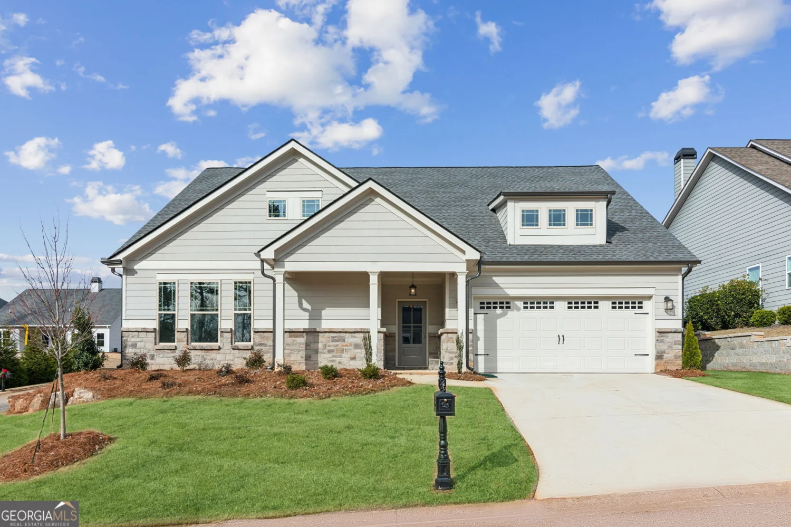180 bluegill driveJefferson, GA 30549
180 bluegill driveJefferson, GA 30549
Description
Welcome to the Avery by LGI Homes, a beautifully crafted 3-bedroom, 2.5-bathroom home designed to meet the needs of modern living. From the moment you step inside, you'll be captivated by its open-concept layout that effortlessly blends style and practicality. The spacious family room flows seamlessly into an upgraded kitchen outfitted with stainless-steel Whirlpool appliances, creating the perfect setting for entertaining or enjoying quiet evenings at home. With a dining area and covered back patio, this home offers versatile spaces to share meals, host gatherings, or relax in comfort. Upstairs, the Avery continues to impress with a versatile loft that can be transformed to fit your unique needs. Whether you envision a game room, home office, or additional living space, this area offers endless possibilities. Each of the generously sized bedrooms provides a peaceful retreat, ensuring everyone in the family has their own comfortable haven. The private master suite is a true highlight of the Avery. Designed to be a tranquil escape, this bedroom features a large walk-in closet, a dual tub and shower, and a convenient linen closet for added storage. The room is further enhanced by a beautiful window that allows natural light to fill the space, creating a serene and welcoming ambiance. The Avery at Lake Preserve at Jackson Trail combines exceptional design with thoughtful details to create a home that suits your lifestyle. From its impressive entertainment spaces to its private retreats, the Avery is a place where you can build lasting memories and truly feel at home. https://www.lgihomes.com/georgia/atlanta/lake-preserve-at-jackson-trail/avery
Property Details for 180 Bluegill Drive
- Subdivision ComplexLake Preserve at Jackson Trail
- Architectural StyleBrick/Frame
- Num Of Parking Spaces2
- Parking FeaturesAttached, Garage, Garage Door Opener
- Property AttachedNo
LISTING UPDATED:
- StatusClosed
- MLS #10461427
- Days on Site28
- MLS TypeResidential
- Year Built2024
- Lot Size0.26 Acres
- CountryJackson
LISTING UPDATED:
- StatusClosed
- MLS #10461427
- Days on Site28
- MLS TypeResidential
- Year Built2024
- Lot Size0.26 Acres
- CountryJackson
Building Information for 180 Bluegill Drive
- StoriesTwo
- Year Built2024
- Lot Size0.2570 Acres
Payment Calculator
Term
Interest
Home Price
Down Payment
The Payment Calculator is for illustrative purposes only. Read More
Property Information for 180 Bluegill Drive
Summary
Location and General Information
- Community Features: Lake, Playground, Sidewalks, Street Lights
- Directions: Head North on I-75/I-85 (2 mi) Use left lanes to take Exit 251B to continue on I-85 (0.4 mi) Follow I-85 to Exit 129 (42 mi) Take a right onto GA-53 (0.2 mi) Take a left onto GA-124 (5.3 mi) Take a right onto Gum Springs Church Rd, project will be on the right (1.7 mi)
- Coordinates: 34.070452,-83.680439
School Information
- Elementary School: Gum Springs
- Middle School: West Jackson
- High School: Jackson County
Taxes and HOA Information
- Parcel Number: 106E 203
- Tax Year: 2024
- Association Fee Includes: Management Fee, Other
- Tax Lot: 203
Virtual Tour
Parking
- Open Parking: No
Interior and Exterior Features
Interior Features
- Cooling: Ceiling Fan(s), Electric
- Heating: Electric
- Appliances: Dishwasher, Disposal, Electric Water Heater, Microwave, Oven/Range (Combo), Refrigerator, Stainless Steel Appliance(s)
- Basement: None
- Flooring: Carpet, Laminate, Other
- Interior Features: Other, Separate Shower, Soaking Tub, Walk-In Closet(s)
- Levels/Stories: Two
- Window Features: Double Pane Windows
- Kitchen Features: Kitchen Island, Pantry, Solid Surface Counters, Walk-in Pantry
- Foundation: Slab
- Total Half Baths: 1
- Bathrooms Total Integer: 3
- Bathrooms Total Decimal: 2
Exterior Features
- Construction Materials: Brick, Other
- Patio And Porch Features: Porch
- Roof Type: Composition
- Security Features: Carbon Monoxide Detector(s), Smoke Detector(s)
- Laundry Features: Other, Upper Level
- Pool Private: No
Property
Utilities
- Sewer: Public Sewer
- Utilities: Cable Available, Electricity Available, High Speed Internet, Sewer Connected, Underground Utilities, Water Available
- Water Source: Public
Property and Assessments
- Home Warranty: Yes
- Property Condition: New Construction
Green Features
- Green Energy Efficient: Appliances
Lot Information
- Above Grade Finished Area: 1680
- Lot Features: Level
Multi Family
- Number of Units To Be Built: Square Feet
Rental
Rent Information
- Land Lease: Yes
Public Records for 180 Bluegill Drive
Tax Record
- 2024$0.00 ($0.00 / month)
Home Facts
- Beds3
- Baths2
- Total Finished SqFt1,680 SqFt
- Above Grade Finished1,680 SqFt
- StoriesTwo
- Lot Size0.2570 Acres
- StyleSingle Family Residence
- Year Built2024
- APN106E 203
- CountyJackson


