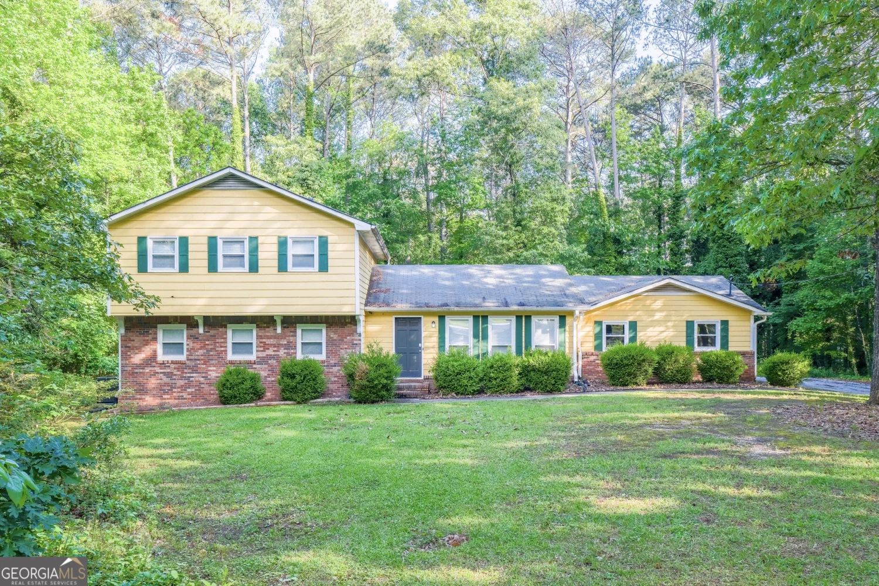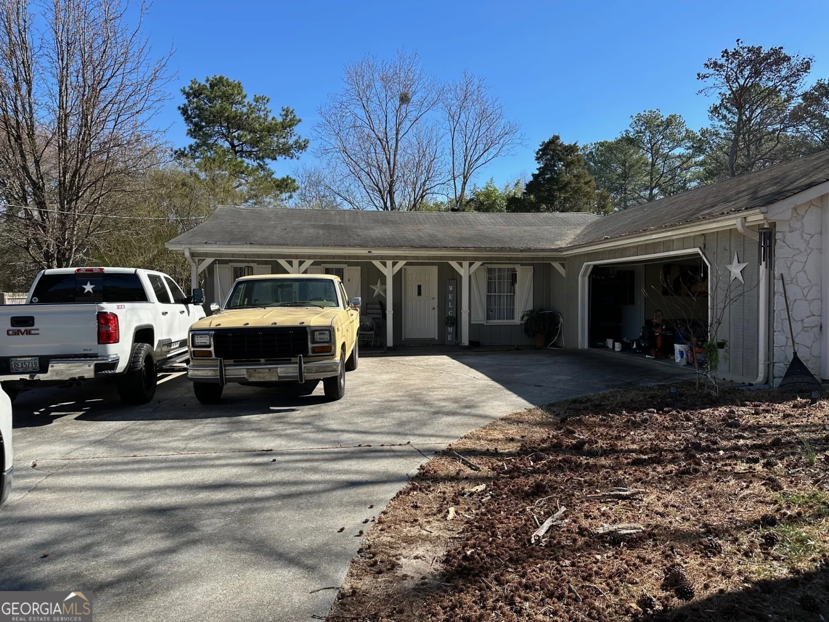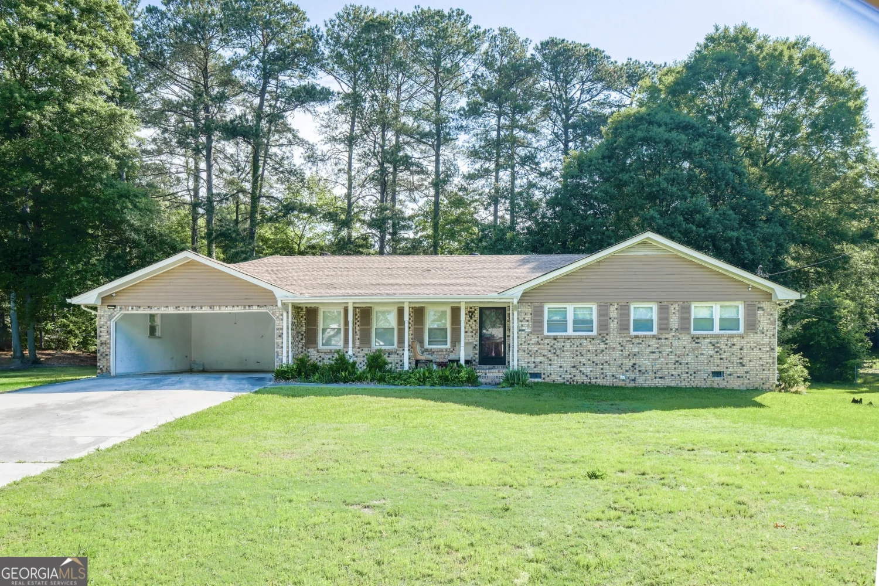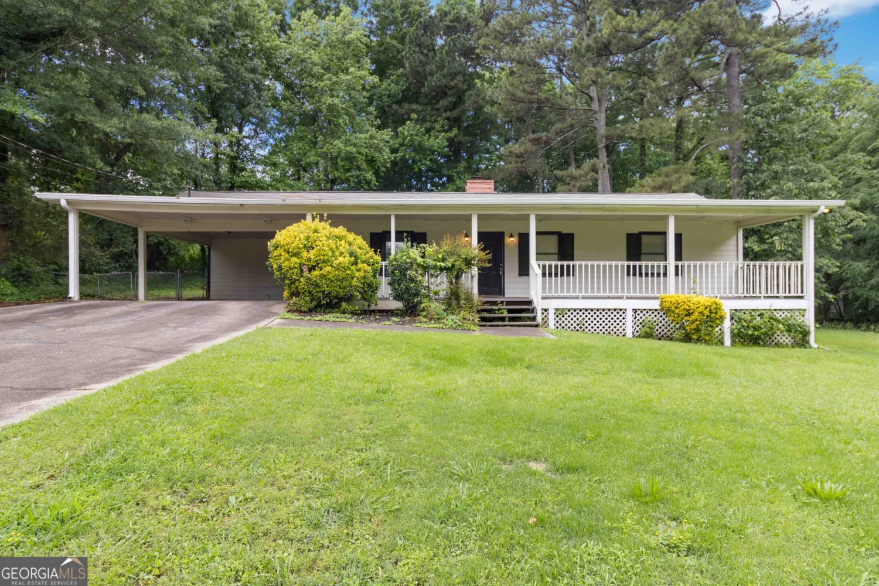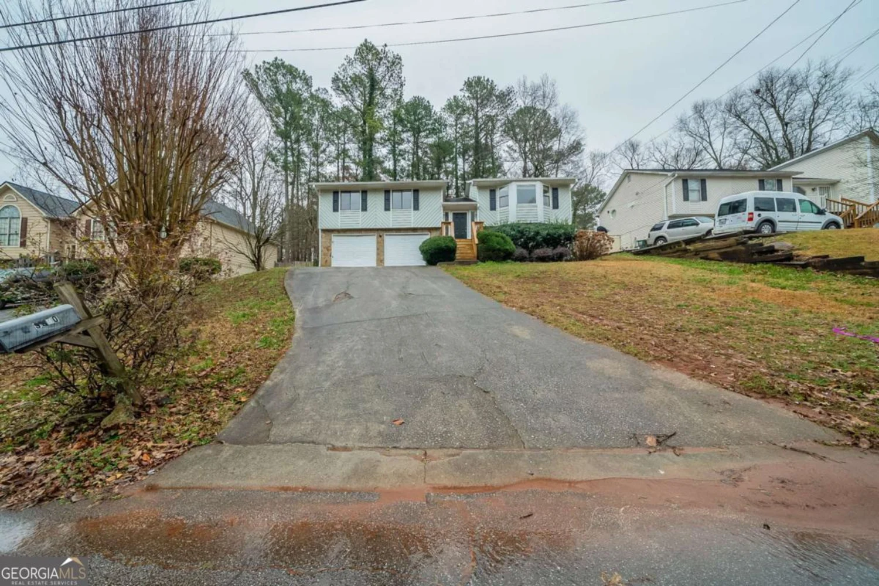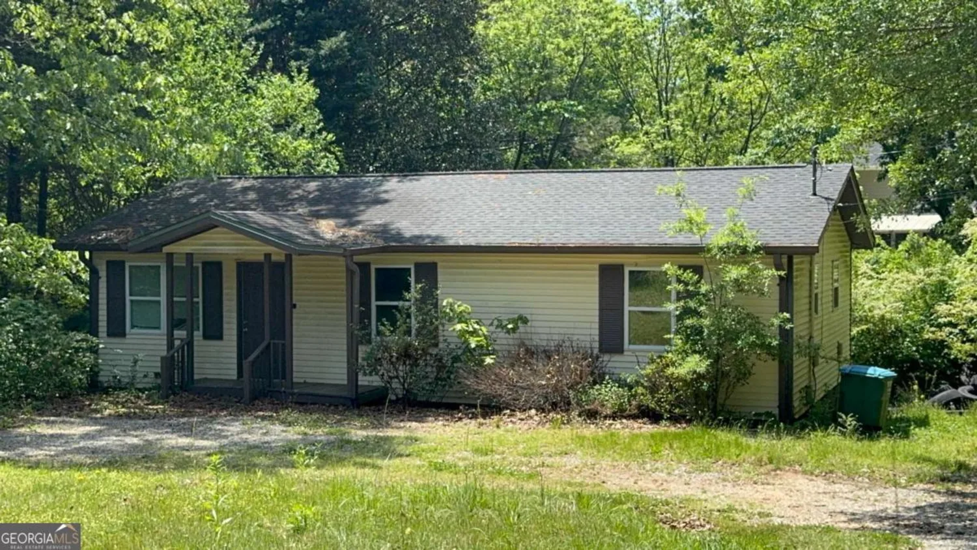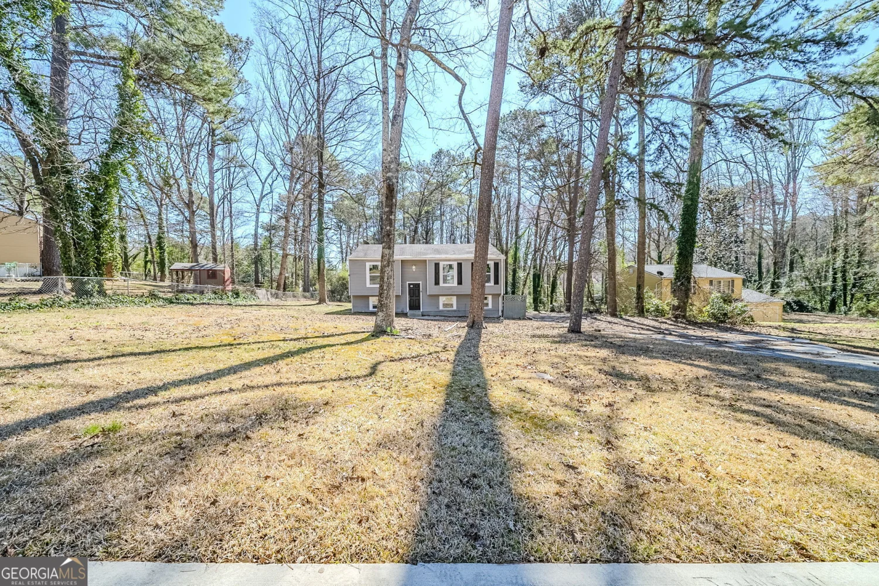3796 saddle ridge driveSnellville, GA 30039
3796 saddle ridge driveSnellville, GA 30039
Description
This bright cheery home is fabulous with so much to offer. The septic has brought to code, serviced and warranted to the tune of $5200. The home has solar panels keeping your electric bill super low from the $784 average GA electric bill from June to September. This home has upgraded electrical with those solar panels, new back deck, large shed, fenced backyard, new insulated garage door with an automatic door opener, new front windows, new front door, freshly painted exterior siding, a two year old HVAC, and now a fully serviced, warranted septic tank! Current contract ends late next week so give the Agent a call if you want to be notified or have an excellent offer to present. This will not last.
Property Details for 3796 Saddle Ridge Drive
- Subdivision ComplexMountain Creek Farm #1
- Architectural StyleRanch
- Num Of Parking Spaces2
- Parking FeaturesGarage, Garage Door Opener, Kitchen Level, Parking Pad
- Property AttachedYes
LISTING UPDATED:
- StatusPending
- MLS #10461762
- Days on Site56
- Taxes$2,003.38 / year
- MLS TypeResidential
- Year Built1977
- Lot Size0.41 Acres
- CountryGwinnett
LISTING UPDATED:
- StatusPending
- MLS #10461762
- Days on Site56
- Taxes$2,003.38 / year
- MLS TypeResidential
- Year Built1977
- Lot Size0.41 Acres
- CountryGwinnett
Building Information for 3796 Saddle Ridge Drive
- StoriesOne
- Year Built1977
- Lot Size0.4100 Acres
Payment Calculator
Term
Interest
Home Price
Down Payment
The Payment Calculator is for illustrative purposes only. Read More
Property Information for 3796 Saddle Ridge Drive
Summary
Location and General Information
- Community Features: None
- Directions: Please use a mapping program
- Coordinates: 33.793829,-84.042768
School Information
- Elementary School: Partee
- Middle School: Shiloh
- High School: Shiloh
Taxes and HOA Information
- Parcel Number: R6013 055
- Tax Year: 23
- Association Fee Includes: None
Virtual Tour
Parking
- Open Parking: Yes
Interior and Exterior Features
Interior Features
- Cooling: Central Air, Whole House Fan
- Heating: Natural Gas
- Appliances: Dishwasher, Gas Water Heater, Refrigerator
- Basement: None
- Fireplace Features: Masonry
- Flooring: Carpet, Laminate
- Interior Features: Master On Main Level
- Levels/Stories: One
- Foundation: Block
- Main Bedrooms: 3
- Bathrooms Total Integer: 2
- Main Full Baths: 2
- Bathrooms Total Decimal: 2
Exterior Features
- Construction Materials: Wood Siding
- Fencing: Back Yard, Chain Link, Fenced
- Patio And Porch Features: Deck
- Roof Type: Composition
- Laundry Features: In Hall, Laundry Closet
- Pool Private: No
- Other Structures: Shed(s)
Property
Utilities
- Sewer: Septic Tank
- Utilities: Natural Gas Available
- Water Source: Public
Property and Assessments
- Home Warranty: Yes
- Property Condition: Resale
Green Features
Lot Information
- Above Grade Finished Area: 1386
- Common Walls: No Common Walls
- Lot Features: None
Multi Family
- Number of Units To Be Built: Square Feet
Rental
Rent Information
- Land Lease: Yes
Public Records for 3796 Saddle Ridge Drive
Tax Record
- 23$2,003.38 ($166.95 / month)
Home Facts
- Beds3
- Baths2
- Total Finished SqFt1,386 SqFt
- Above Grade Finished1,386 SqFt
- StoriesOne
- Lot Size0.4100 Acres
- StyleSingle Family Residence
- Year Built1977
- APNR6013 055
- CountyGwinnett
- Fireplaces1


