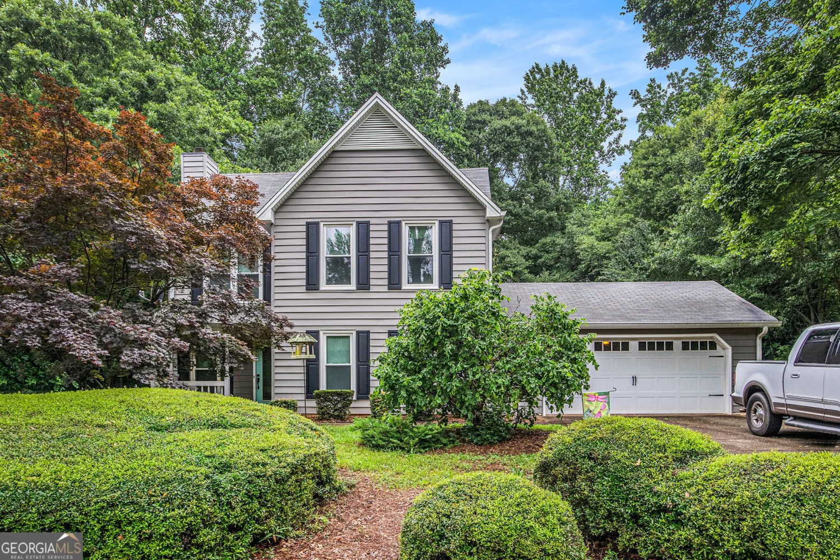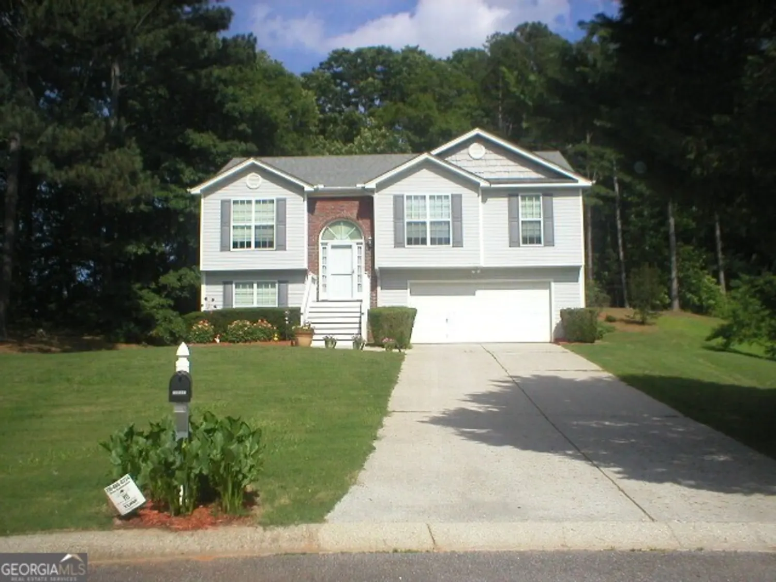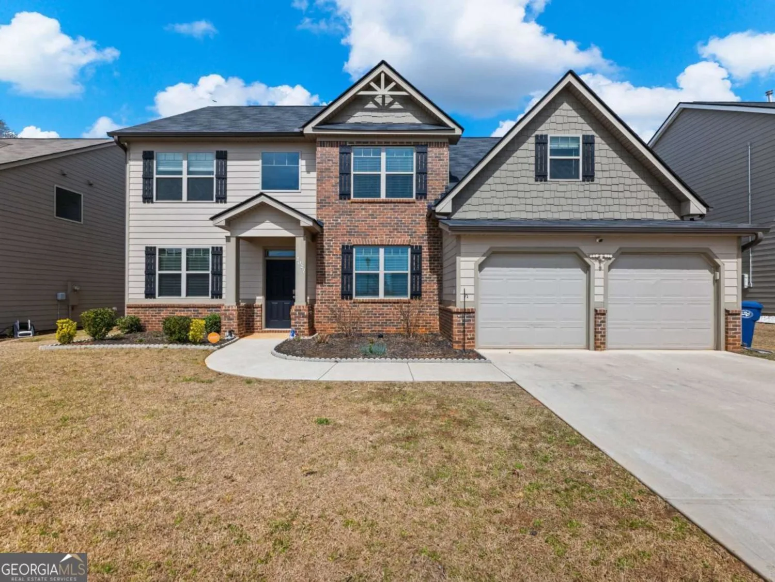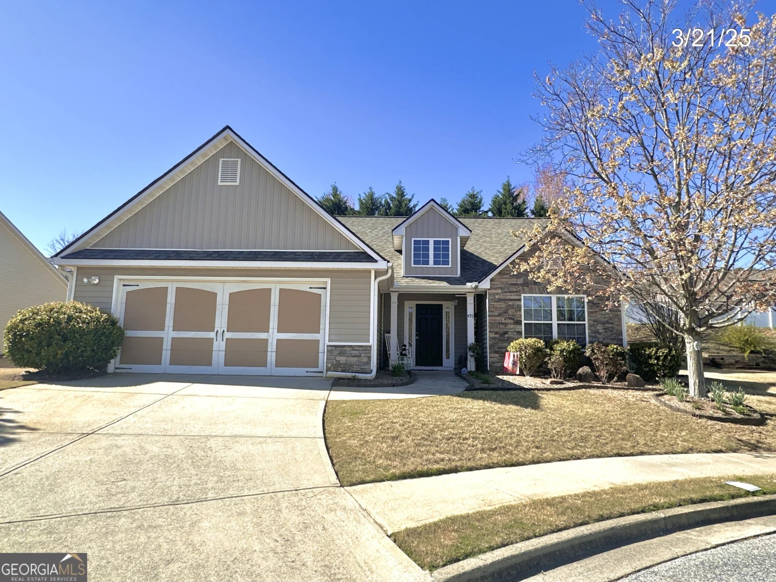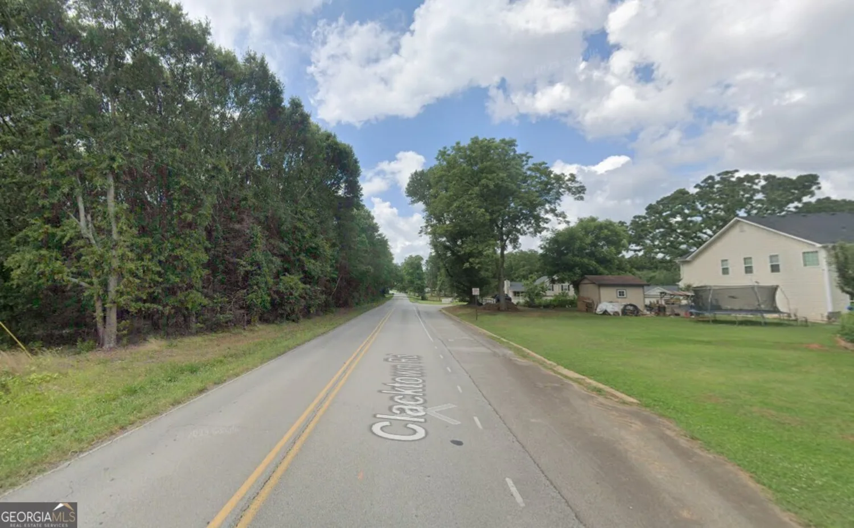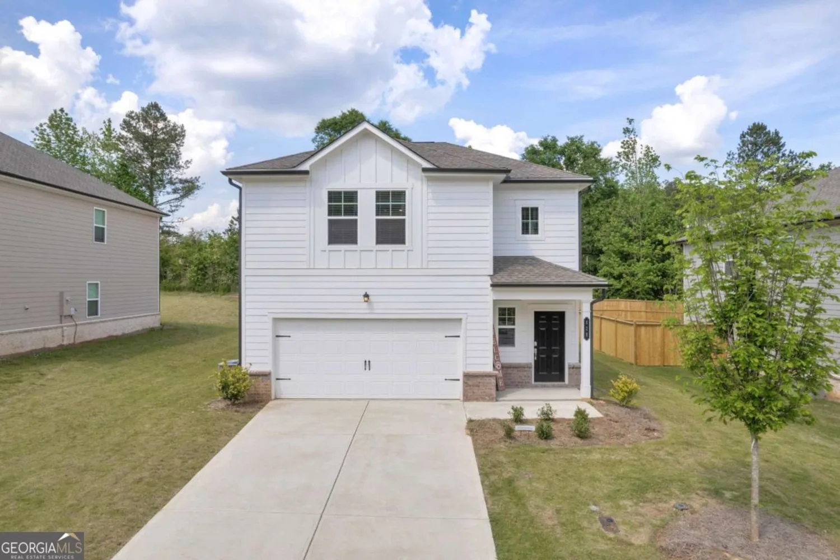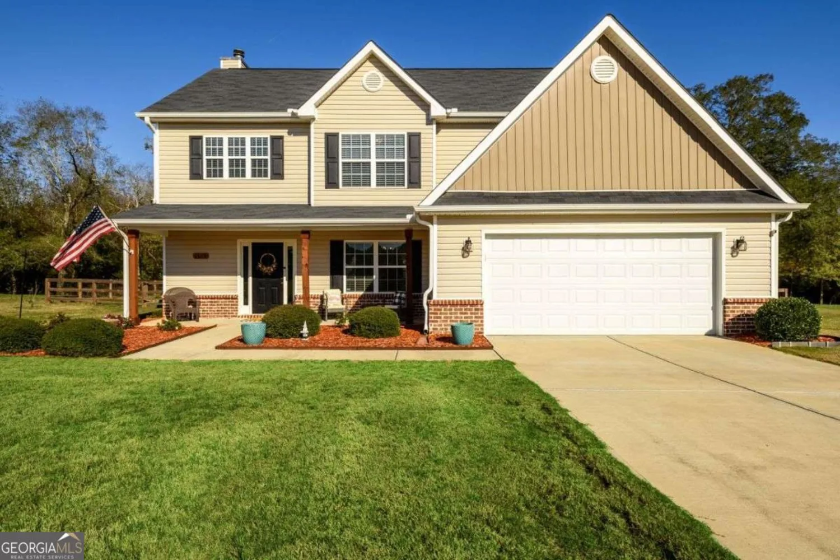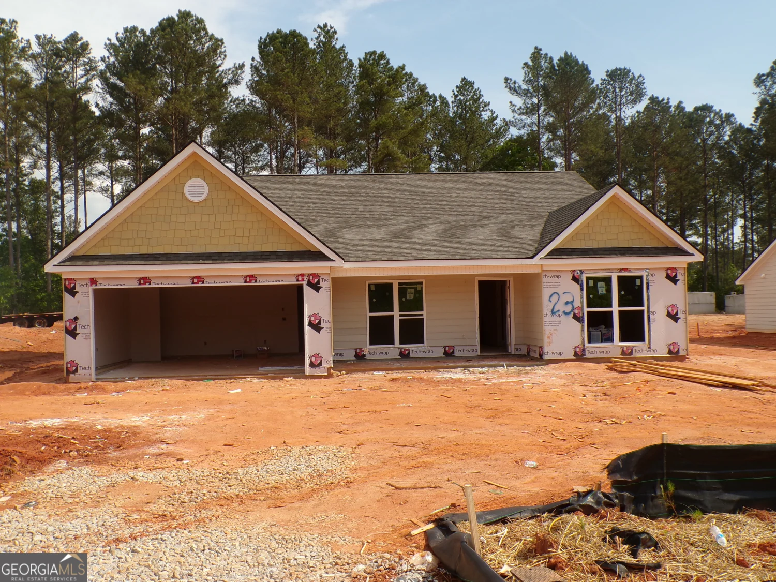66 westlyn wayWinder, GA 30680
66 westlyn wayWinder, GA 30680
Description
The Blackburn plan built by My Home Communities! Quick Move-In! This beautiful 3-bed, 2.5-bath ranch home on 0.61 acres offers plenty of privacy in Winder within minutes to Athens and easy access to US-29! The main floor features an open-styled kitchen overlooking the family room and dining/breakfast area. Throughout the main floor, enjoy desirable features such as granite countertops, LVP throughout main, stainless steel appliances, 36" soft-close cabinets, 9ft ceilings, and more. Large primary suite includes double-tray ceiling, dual vanity, large tile shower, and large walk-in closet. Additionally, the main floor features a laundry room, a secondary bedroom with a vaulted ceiling, a generously sized secondary bedroom, half bath, and a full secondary bath. Schedule an appointment for a showing today! Inquire about up to $5,000 towards closing costs OR rate buy-down options with binding contract by 06/30/2025 and use of the seller's preferred lender, MHC Mortgage. *Secondary photos and Matterport tour are an example of the floor plan and not of the actual listing*
Property Details for 66 Westlyn Way
- Subdivision ComplexWestlyn
- Architectural StyleTraditional
- ExteriorOther
- Parking FeaturesAttached, Garage, Garage Door Opener
- Property AttachedYes
LISTING UPDATED:
- StatusActive
- MLS #10461777
- Days on Site105
- HOA Fees$488 / month
- MLS TypeResidential
- Year Built2025
- Lot Size0.61 Acres
- CountryBarrow
LISTING UPDATED:
- StatusActive
- MLS #10461777
- Days on Site105
- HOA Fees$488 / month
- MLS TypeResidential
- Year Built2025
- Lot Size0.61 Acres
- CountryBarrow
Building Information for 66 Westlyn Way
- StoriesOne
- Year Built2025
- Lot Size0.6100 Acres
Payment Calculator
Term
Interest
Home Price
Down Payment
The Payment Calculator is for illustrative purposes only. Read More
Property Information for 66 Westlyn Way
Summary
Location and General Information
- Community Features: Playground, Sidewalks, Street Lights
- Directions: GPS. Address to Community is 1467 Hardigree Rd, Winder, GA 30680.
- Coordinates: 33.96656,-83.63443
School Information
- Elementary School: Statham
- Middle School: Bear Creek
- High School: Winder Barrow
Taxes and HOA Information
- Parcel Number: XX115D 028
- Tax Year: 2024
- Association Fee Includes: Maintenance Grounds, Management Fee, Other
- Tax Lot: 28
Virtual Tour
Parking
- Open Parking: No
Interior and Exterior Features
Interior Features
- Cooling: Electric, Heat Pump, Zoned
- Heating: Electric, Heat Pump, Zoned
- Appliances: Dishwasher, Electric Water Heater, Microwave, Stainless Steel Appliance(s)
- Basement: None
- Flooring: Carpet, Vinyl
- Interior Features: Double Vanity, High Ceilings, Master On Main Level, Separate Shower, Tray Ceiling(s), Vaulted Ceiling(s), Walk-In Closet(s)
- Levels/Stories: One
- Kitchen Features: Breakfast Area, Breakfast Bar, Breakfast Room, Kitchen Island, Solid Surface Counters, Walk-in Pantry
- Foundation: Slab
- Main Bedrooms: 3
- Total Half Baths: 1
- Bathrooms Total Integer: 3
- Main Full Baths: 2
- Bathrooms Total Decimal: 2
Exterior Features
- Construction Materials: Stone
- Patio And Porch Features: Porch
- Roof Type: Composition
- Security Features: Carbon Monoxide Detector(s), Smoke Detector(s)
- Laundry Features: Other
- Pool Private: No
Property
Utilities
- Sewer: Septic Tank
- Utilities: Cable Available, Electricity Available, High Speed Internet, Phone Available, Underground Utilities, Water Available
- Water Source: Public
Property and Assessments
- Home Warranty: Yes
- Property Condition: New Construction
Green Features
Lot Information
- Above Grade Finished Area: 2164
- Common Walls: No Common Walls
- Lot Features: Level, Other
Multi Family
- Number of Units To Be Built: Square Feet
Rental
Rent Information
- Land Lease: Yes
- Occupant Types: Vacant
Public Records for 66 Westlyn Way
Tax Record
- 2024$0.00 ($0.00 / month)
Home Facts
- Beds3
- Baths2
- Total Finished SqFt2,164 SqFt
- Above Grade Finished2,164 SqFt
- StoriesOne
- Lot Size0.6100 Acres
- StyleSingle Family Residence
- Year Built2025
- APNXX115D 028
- CountyBarrow



