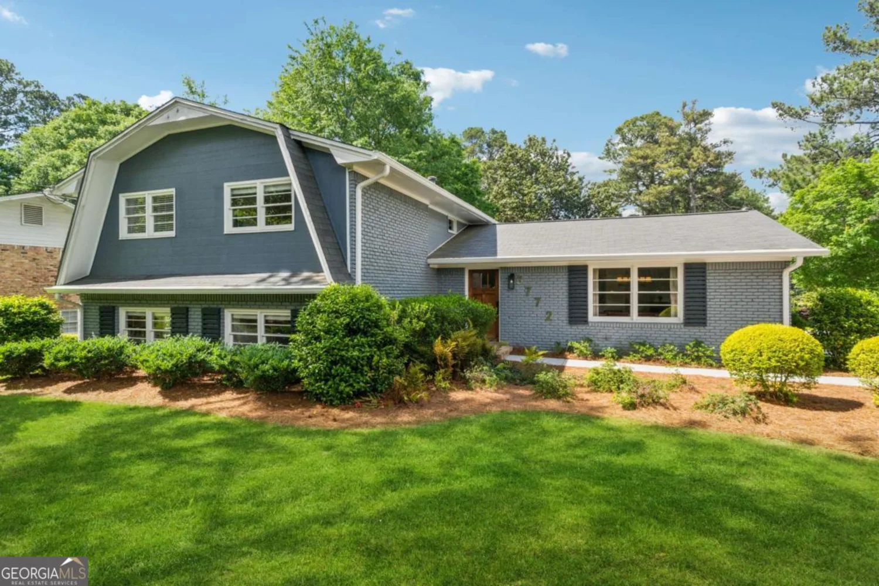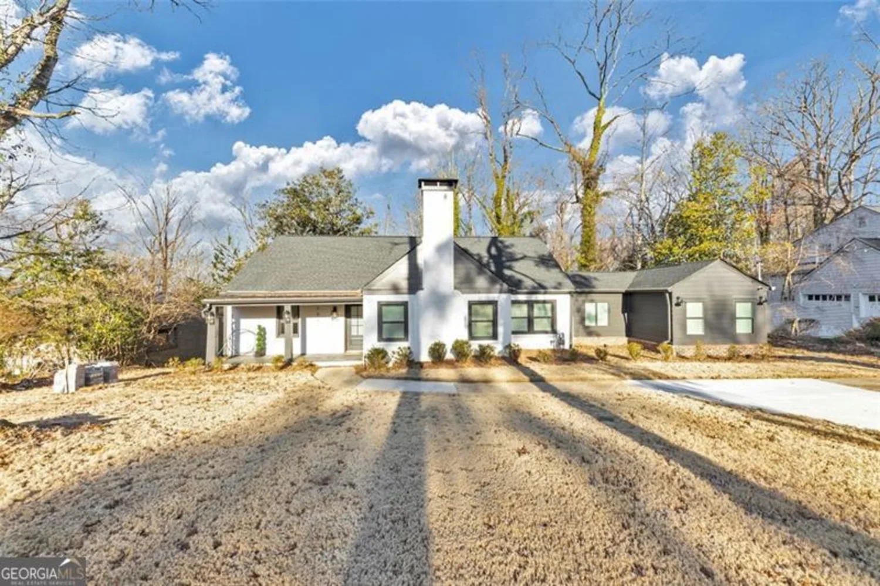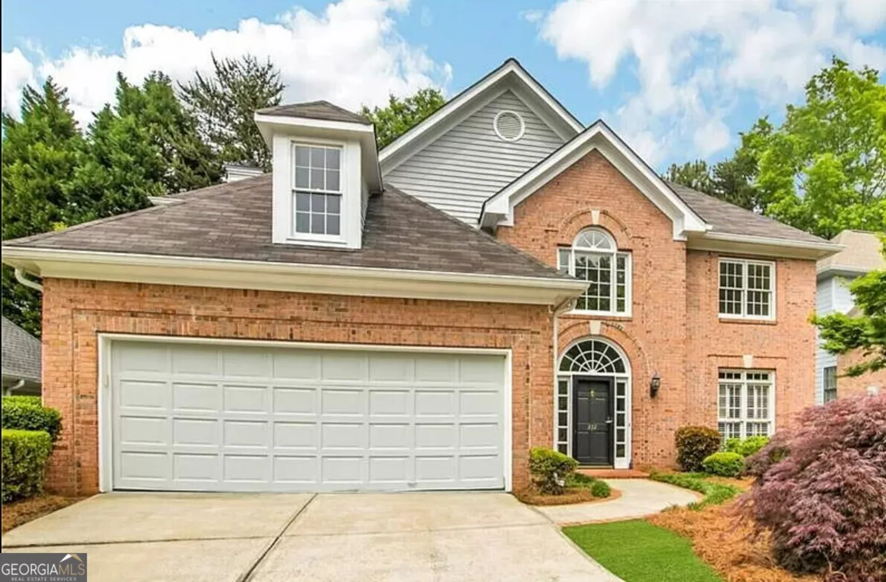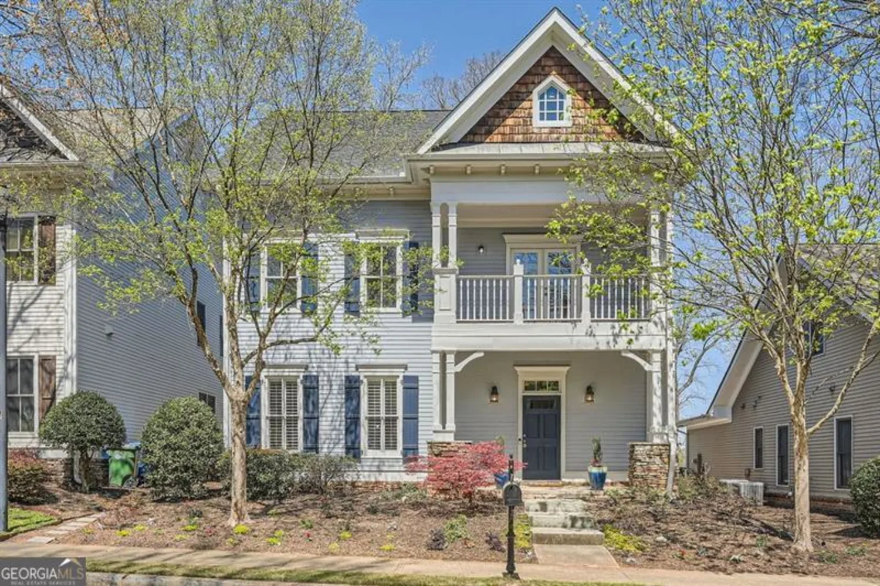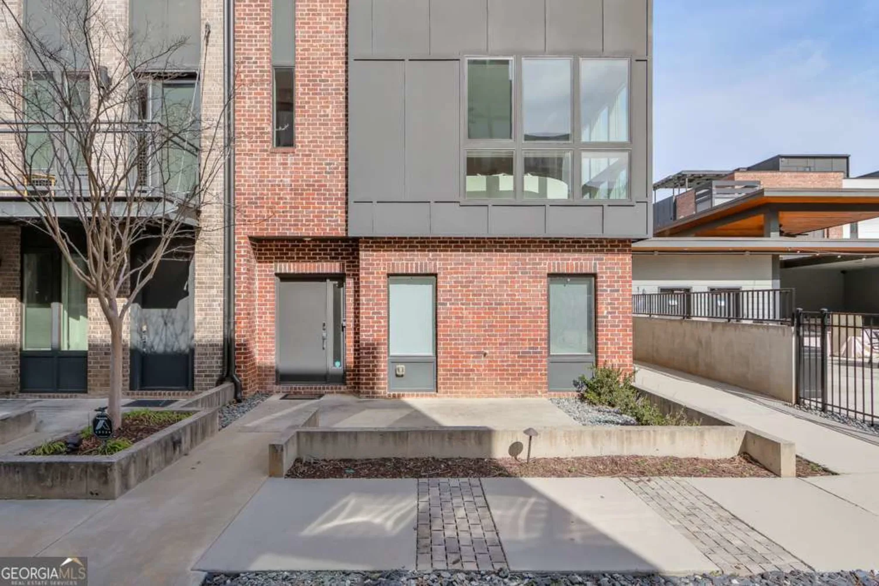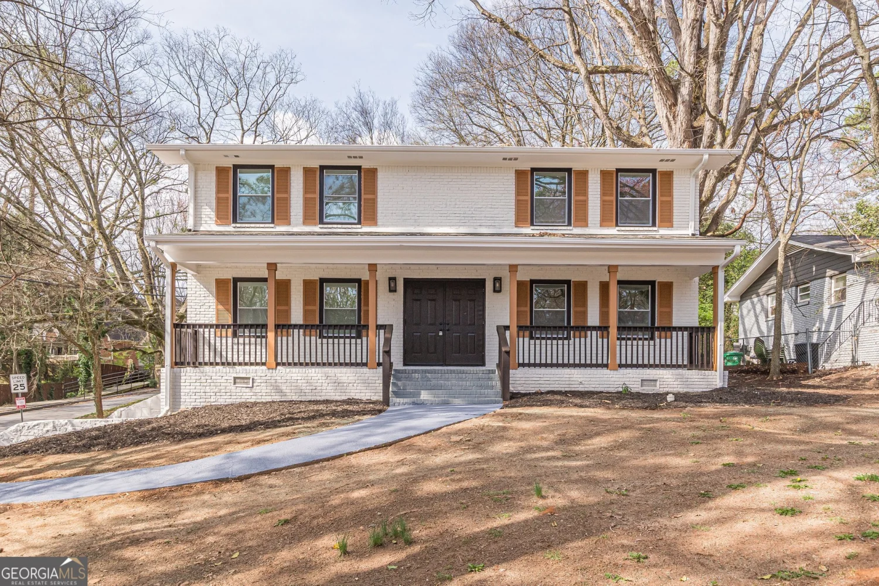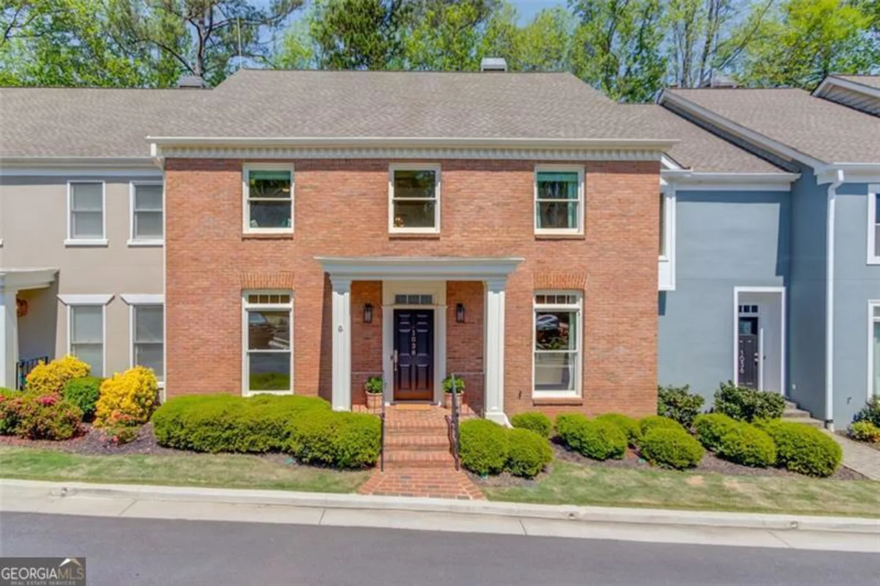1413 lanier place neAtlanta, GA 30306
1413 lanier place neAtlanta, GA 30306
Description
Rare lot in the heart of Morningside! This lot has a legal non-conforming Duplex on property. Keep existing duplex for rental income or tear down and build your new home on this lot. Property has 52 feet frontage. Extra deep lot with back part of lot being on one of the highest points in the city of Atlanta. A new home would have a view of the Midtown skyline. New homes are selling for 2+ million dollars. Walk to all your favorite shops and restaurants and a short walk to Morningside elementary school. This is a Great Deal at this low price! Owner Financing is Available!
Property Details for 1413 Lanier Place NE
- Subdivision ComplexMorningside
- Architectural StyleTraditional
- Parking FeaturesParking Pad
- Property AttachedNo
LISTING UPDATED:
- StatusActive
- MLS #10461795
- Days on Site70
- Taxes$3,781.07 / year
- MLS TypeResidential
- Year Built1925
- Lot Size0.31 Acres
- CountryFulton
LISTING UPDATED:
- StatusActive
- MLS #10461795
- Days on Site70
- Taxes$3,781.07 / year
- MLS TypeResidential
- Year Built1925
- Lot Size0.31 Acres
- CountryFulton
Building Information for 1413 Lanier Place NE
- StoriesOne and One Half
- Year Built1925
- Lot Size0.3050 Acres
Payment Calculator
Term
Interest
Home Price
Down Payment
The Payment Calculator is for illustrative purposes only. Read More
Property Information for 1413 Lanier Place NE
Summary
Location and General Information
- Community Features: Park, Sidewalks, Street Lights, Near Public Transport, Walk To Schools, Near Shopping
- Directions: Take North Highland Avenue heading South. Right on Lanier Place. Property in on the right side of street.
- Coordinates: 33.793211,-84.352998
School Information
- Elementary School: Morningside
- Middle School: David T Howard
- High School: Midtown
Taxes and HOA Information
- Parcel Number: 17 000200031049
- Tax Year: 22
- Association Fee Includes: None
Virtual Tour
Parking
- Open Parking: Yes
Interior and Exterior Features
Interior Features
- Cooling: Ceiling Fan(s), Central Air, Electric
- Heating: Central, Forced Air, Natural Gas
- Appliances: Dishwasher, Gas Water Heater, Ice Maker, Oven/Range (Combo), Refrigerator
- Basement: Crawl Space
- Flooring: Carpet, Hardwood
- Interior Features: High Ceilings, Split Bedroom Plan
- Levels/Stories: One and One Half
- Main Bedrooms: 3
- Total Half Baths: 1
- Bathrooms Total Integer: 3
- Main Full Baths: 2
- Bathrooms Total Decimal: 2
Exterior Features
- Construction Materials: Wood Siding
- Roof Type: Composition
- Laundry Features: Mud Room
- Pool Private: No
Property
Utilities
- Sewer: Public Sewer
- Utilities: Cable Available, Electricity Available, High Speed Internet, Natural Gas Available, Sewer Connected, Water Available
- Water Source: Public
Property and Assessments
- Home Warranty: Yes
- Property Condition: Resale
Green Features
Lot Information
- Above Grade Finished Area: 1800
- Lot Features: Level
Multi Family
- Number of Units To Be Built: Square Feet
Rental
Rent Information
- Land Lease: Yes
Public Records for 1413 Lanier Place NE
Tax Record
- 22$3,781.07 ($315.09 / month)
Home Facts
- Beds4
- Baths2
- Total Finished SqFt1,800 SqFt
- Above Grade Finished1,800 SqFt
- StoriesOne and One Half
- Lot Size0.3050 Acres
- StyleSingle Family Residence
- Year Built1925
- APN17 000200031049
- CountyFulton


