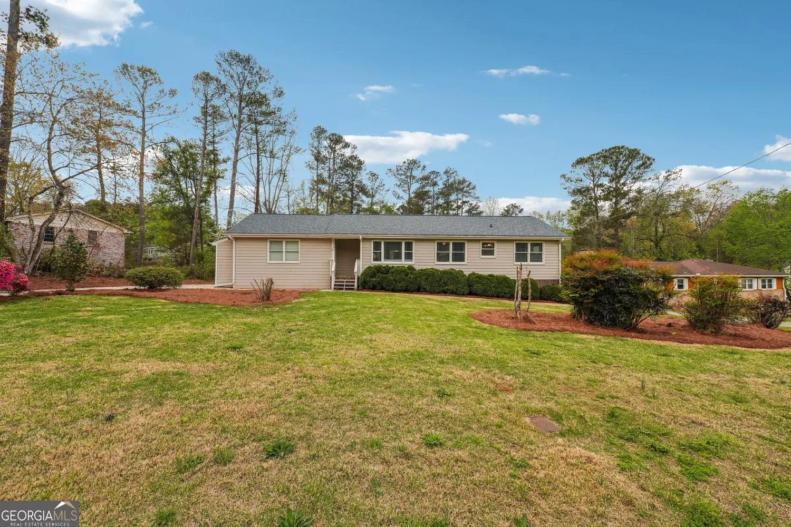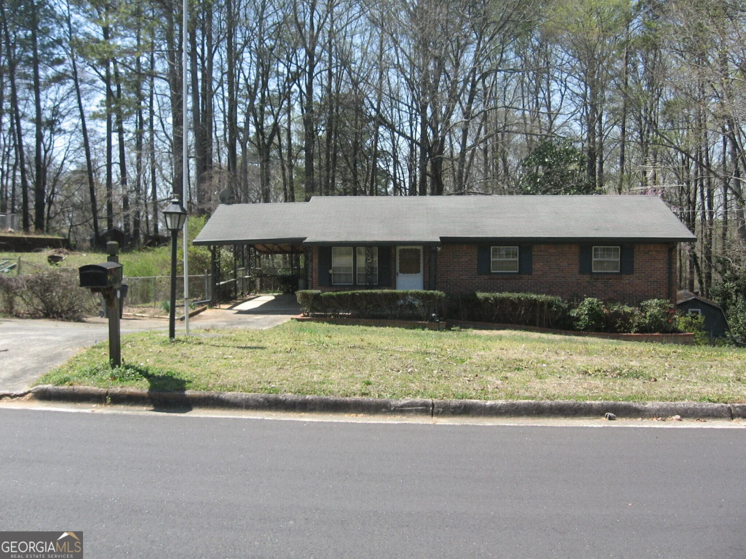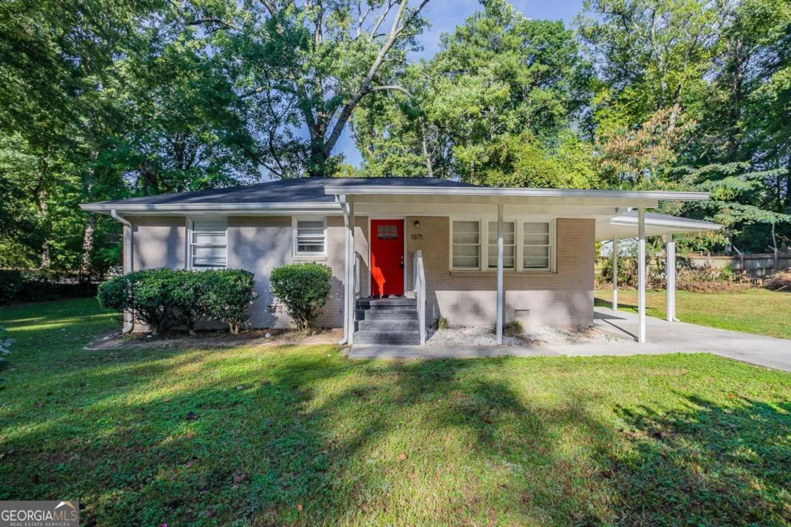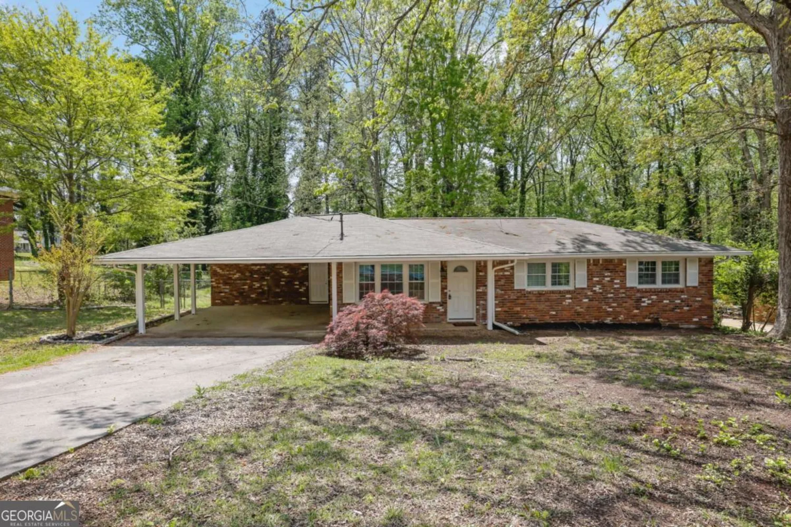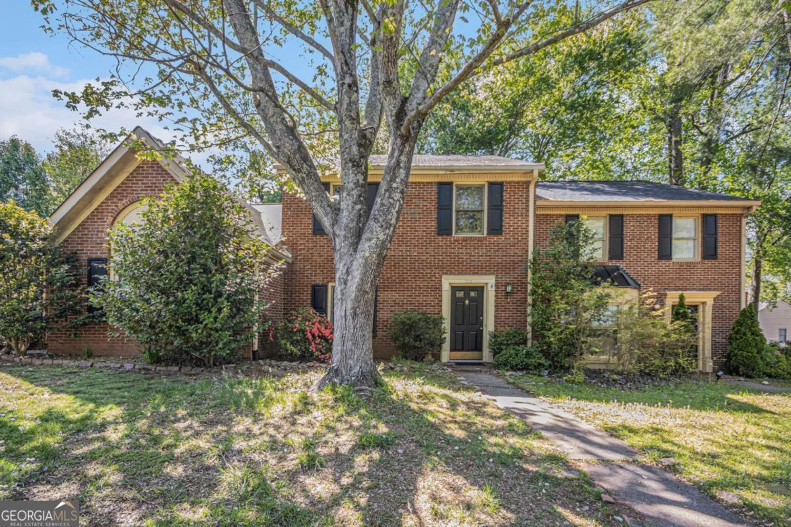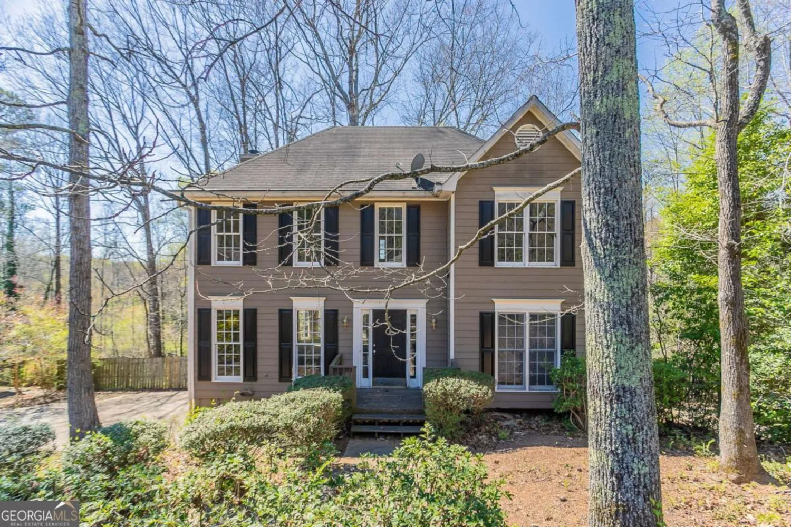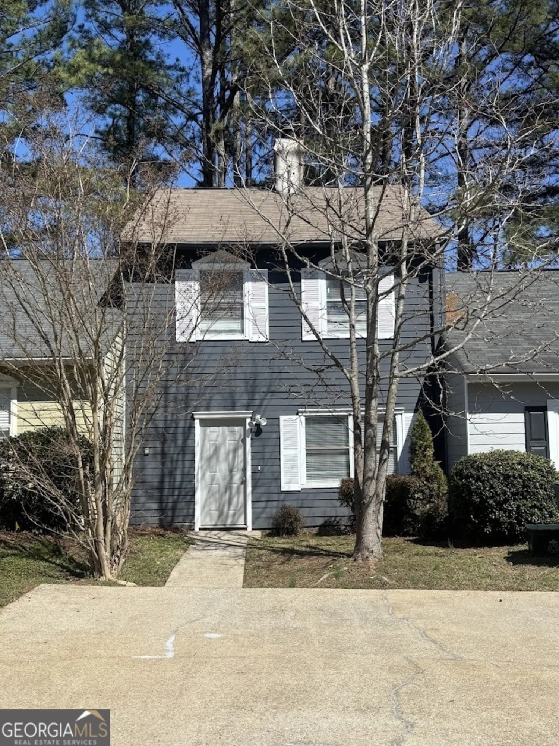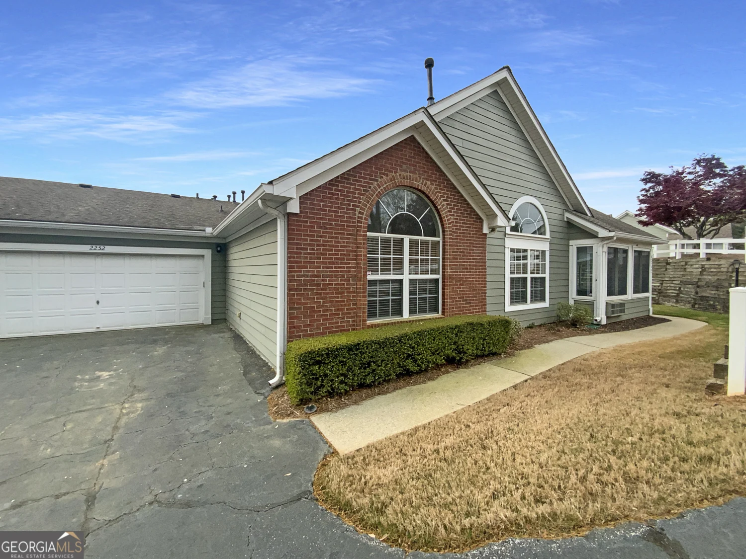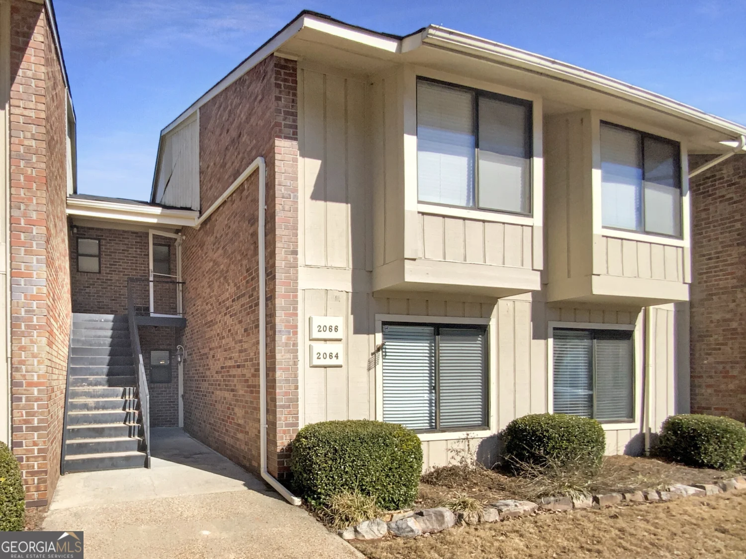3412 sherrod drive swMarietta, GA 30060
3412 sherrod drive swMarietta, GA 30060
Description
OPPORTUNITY AWAITS! This stunning 4 bedroom 2.5 bath home is a true gem that's nestled in the highly coveted Village Green neighborhood. Its prime location provides easy access to shopping, dining, gyms, entertainment, schools, and major highways. This property offers a ton of potential. The large basement can easily be converted to an income-producing renta. The house is move-in ready, but can use a little cosmetic TLC. This is your chance to own an equity-rich home for below market value. This deal WILL NOT LAST. Schedule a showing today!
Property Details for 3412 Sherrod Drive SW
- Subdivision ComplexVillage Green
- Architectural StyleBrick 4 Side, Contemporary, Craftsman, Ranch
- ExteriorBalcony, Gas Grill
- Num Of Parking Spaces8
- Parking FeaturesCarport, Garage, Garage Door Opener, Kitchen Level
- Property AttachedYes
- Waterfront FeaturesCreek
LISTING UPDATED:
- StatusActive Under Contract
- MLS #10461843
- Days on Site69
- Taxes$871 / year
- MLS TypeResidential
- Year Built1973
- Lot Size0.31 Acres
- CountryCobb
LISTING UPDATED:
- StatusActive Under Contract
- MLS #10461843
- Days on Site69
- Taxes$871 / year
- MLS TypeResidential
- Year Built1973
- Lot Size0.31 Acres
- CountryCobb
Building Information for 3412 Sherrod Drive SW
- StoriesThree Or More
- Year Built1973
- Lot Size0.3050 Acres
Payment Calculator
Term
Interest
Home Price
Down Payment
The Payment Calculator is for illustrative purposes only. Read More
Property Information for 3412 Sherrod Drive SW
Summary
Location and General Information
- Community Features: Street Lights
- Directions: 3412 Sherrod Dr Marietta, GA 30060
- Coordinates: 33.87066,-84.588692
School Information
- Elementary School: Sanders Clyde
- Middle School: Floyd
- High School: South Cobb
Taxes and HOA Information
- Parcel Number: 19077600530
- Tax Year: 2024
- Association Fee Includes: Other
Virtual Tour
Parking
- Open Parking: No
Interior and Exterior Features
Interior Features
- Cooling: Ceiling Fan(s), Central Air, Heat Pump
- Heating: Central, Natural Gas
- Appliances: Dishwasher, Disposal, Dryer, Gas Water Heater, Refrigerator
- Basement: Daylight, Exterior Entry, Full, Interior Entry, Unfinished
- Flooring: Carpet, Hardwood, Vinyl
- Interior Features: High Ceilings
- Levels/Stories: Three Or More
- Window Features: Storm Window(s)
- Kitchen Features: Breakfast Area, Breakfast Room, Kitchen Island, Pantry
- Foundation: Block
- Total Half Baths: 1
- Bathrooms Total Integer: 3
- Bathrooms Total Decimal: 2
Exterior Features
- Accessibility Features: Accessible Entrance, Accessible Kitchen
- Construction Materials: Concrete
- Patio And Porch Features: Deck, Patio
- Roof Type: Composition
- Security Features: Carbon Monoxide Detector(s), Smoke Detector(s)
- Laundry Features: In Kitchen
- Pool Private: No
- Other Structures: Shed(s)
Property
Utilities
- Sewer: Public Sewer
- Utilities: Electricity Available, Natural Gas Available, Phone Available, Sewer Available, Water Available
- Water Source: Public
- Electric: 220 Volts
Property and Assessments
- Home Warranty: Yes
- Property Condition: Resale
Green Features
- Green Energy Efficient: Thermostat, Water Heater
Lot Information
- Above Grade Finished Area: 2287
- Common Walls: No Common Walls
- Lot Features: Private, Sloped
- Waterfront Footage: Creek
Multi Family
- Number of Units To Be Built: Square Feet
Rental
Rent Information
- Land Lease: Yes
Public Records for 3412 Sherrod Drive SW
Tax Record
- 2024$871.00 ($72.58 / month)
Home Facts
- Beds4
- Baths2
- Total Finished SqFt2,287 SqFt
- Above Grade Finished2,287 SqFt
- StoriesThree Or More
- Lot Size0.3050 Acres
- StyleSingle Family Residence
- Year Built1973
- APN19077600530
- CountyCobb
- Fireplaces1


