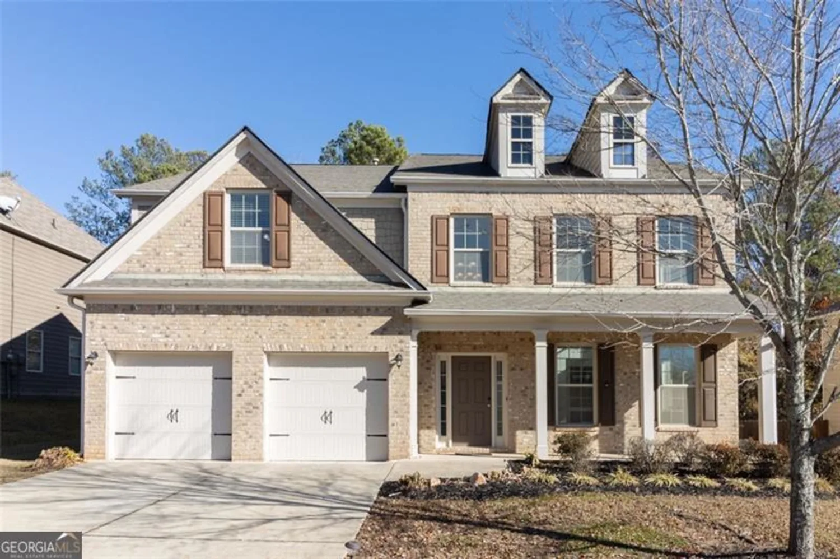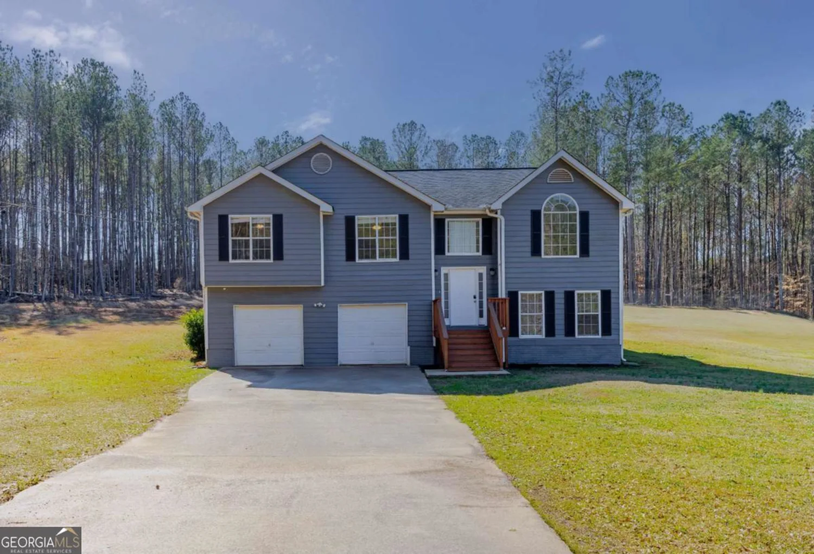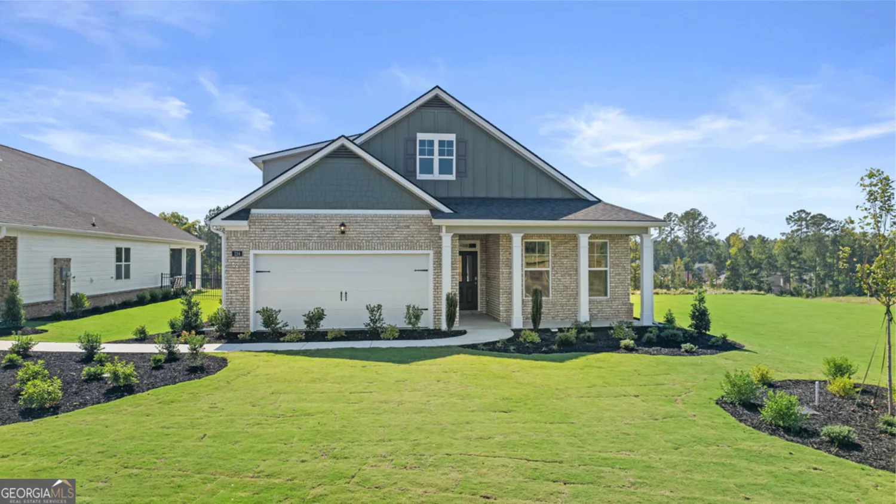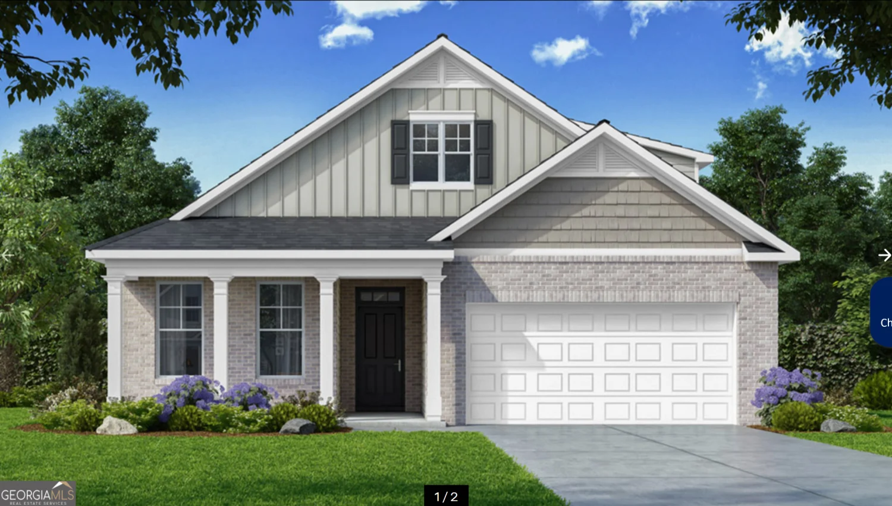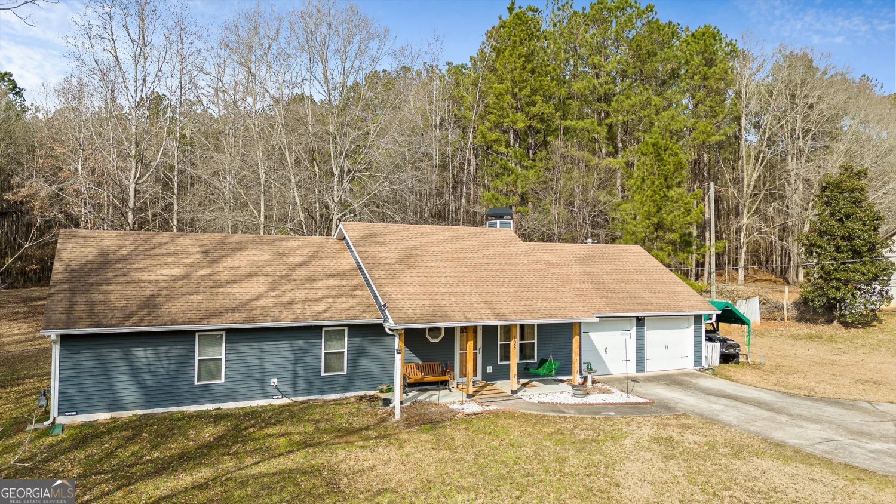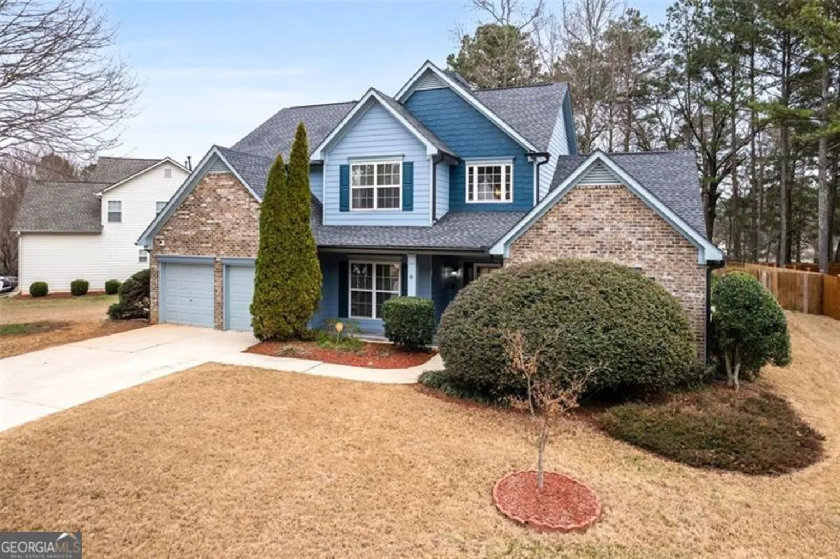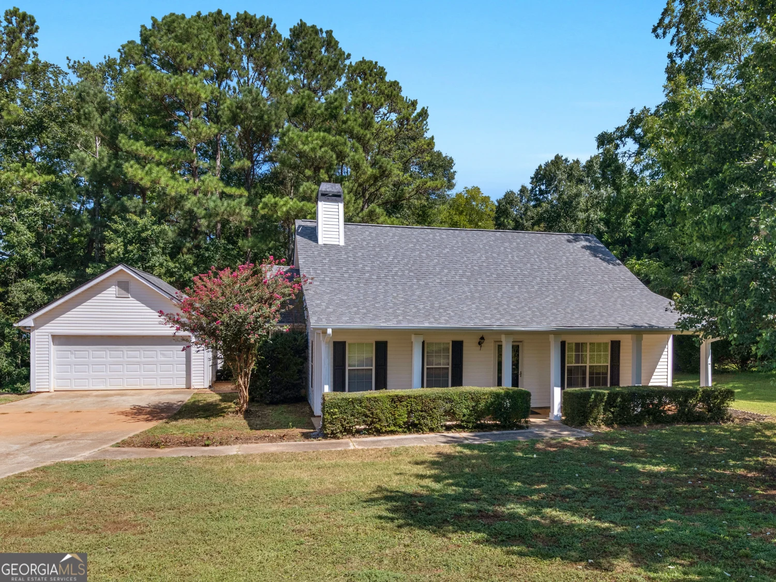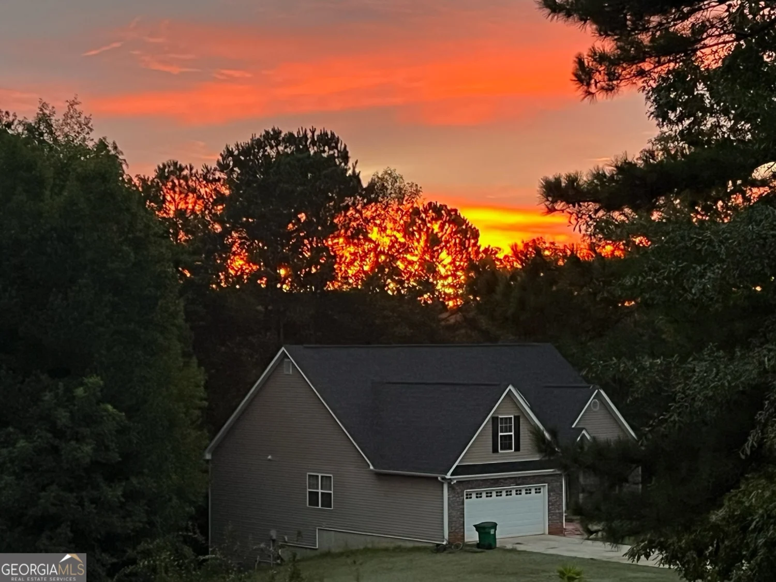509 carleton placeLocust Grove, GA 30248
509 carleton placeLocust Grove, GA 30248
Description
This charming 3-bedroom, 2-bathroom home, built in 2007, offers 1,792 square feet of comfortable living space. The open-concept design features a cozy fireplace, wood floors, and a spacious master bedroom with vaulted ceilings and a large walk-in closet. Situated on a 6,902-square-foot lot, the property includes an attached garage and is part of the Carleton Cove community. Conveniently located near I-75, Tanger Outlet, local schools and amenities, this home is move-in ready and awaiting its new owners. *Interior Photos coming soon!*
Property Details for 509 Carleton Place
- Subdivision ComplexCarleton Cove
- Architectural StyleRanch
- Parking FeaturesGarage, Garage Door Opener
- Property AttachedNo
LISTING UPDATED:
- StatusActive
- MLS #10461892
- Days on Site83
- Taxes$4,334.21 / year
- HOA Fees$1,320 / month
- MLS TypeResidential
- Year Built2007
- Lot Size0.01 Acres
- CountryHenry
LISTING UPDATED:
- StatusActive
- MLS #10461892
- Days on Site83
- Taxes$4,334.21 / year
- HOA Fees$1,320 / month
- MLS TypeResidential
- Year Built2007
- Lot Size0.01 Acres
- CountryHenry
Building Information for 509 Carleton Place
- StoriesOne
- Year Built2007
- Lot Size0.0100 Acres
Payment Calculator
Term
Interest
Home Price
Down Payment
The Payment Calculator is for illustrative purposes only. Read More
Property Information for 509 Carleton Place
Summary
Location and General Information
- Community Features: Playground, Pool, Tennis Court(s)
- Directions: Follow US-23 S to Tanger Blvd Turn right onto Peeksville Rd Turn left at the 1st cross street onto US-23 S Continue on Tanger Blvd. Drive to Carleton Pl in Locust Grove 509 Carleton Pl Locust Grove, GA 30248
- Coordinates: 33.331669,-84.090489
School Information
- Elementary School: Locust Grove
- Middle School: Locust Grove
- High School: Locust Grove
Taxes and HOA Information
- Parcel Number: 130I01005000
- Tax Year: 23
- Association Fee Includes: Maintenance Grounds, Swimming, Tennis
- Tax Lot: 155+
Virtual Tour
Parking
- Open Parking: No
Interior and Exterior Features
Interior Features
- Cooling: Central Air
- Heating: Central
- Appliances: Electric Water Heater, Oven/Range (Combo), Refrigerator
- Basement: None
- Flooring: Carpet, Hardwood, Laminate
- Interior Features: Double Vanity, Master On Main Level, Walk-In Closet(s)
- Levels/Stories: One
- Main Bedrooms: 3
- Bathrooms Total Integer: 2
- Main Full Baths: 2
- Bathrooms Total Decimal: 2
Exterior Features
- Construction Materials: Brick
- Roof Type: Composition
- Laundry Features: In Hall
- Pool Private: No
Property
Utilities
- Sewer: Public Sewer
- Utilities: Electricity Available, High Speed Internet, Natural Gas Available
- Water Source: Public
Property and Assessments
- Home Warranty: Yes
- Property Condition: Resale
Green Features
Lot Information
- Above Grade Finished Area: 1792
- Lot Features: Level
Multi Family
- Number of Units To Be Built: Square Feet
Rental
Rent Information
- Land Lease: Yes
Public Records for 509 Carleton Place
Tax Record
- 23$4,334.21 ($361.18 / month)
Home Facts
- Beds3
- Baths2
- Total Finished SqFt1,792 SqFt
- Above Grade Finished1,792 SqFt
- StoriesOne
- Lot Size0.0100 Acres
- StyleSingle Family Residence
- Year Built2007
- APN130I01005000
- CountyHenry


