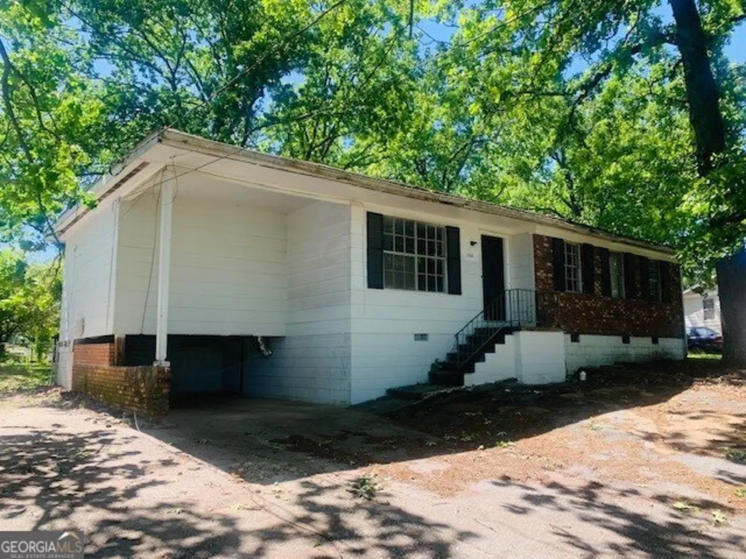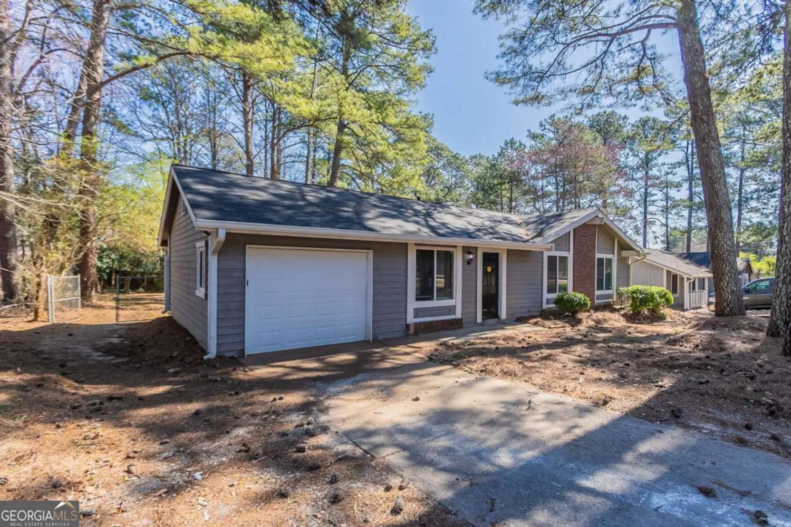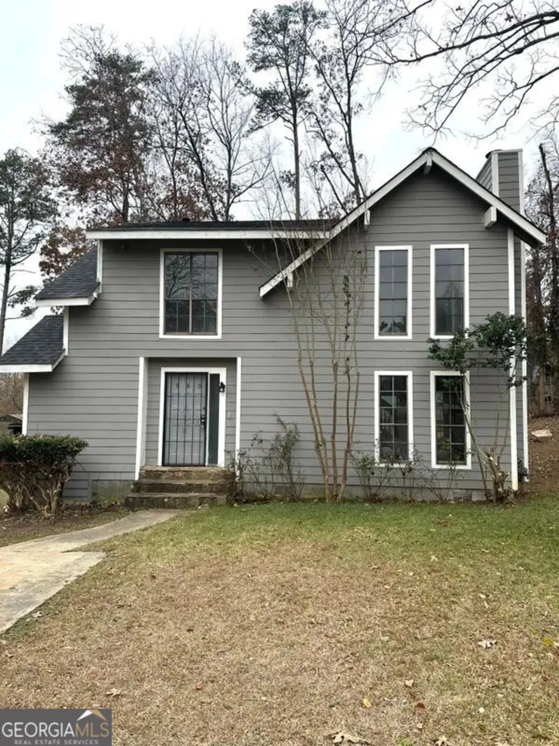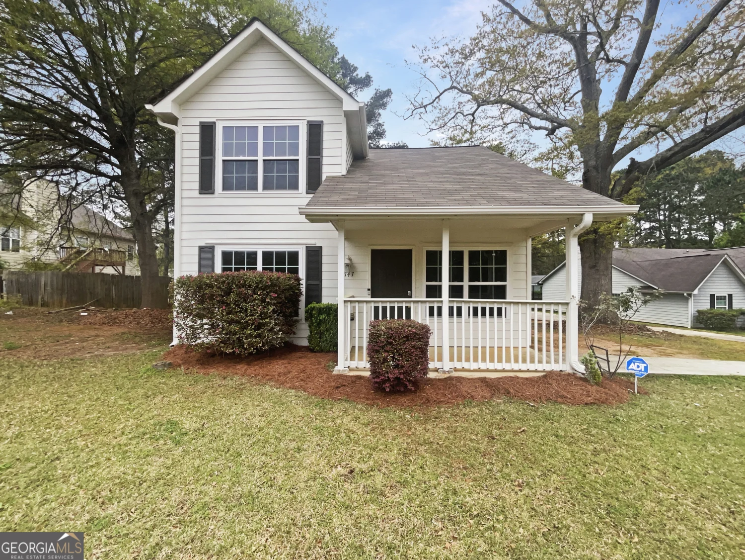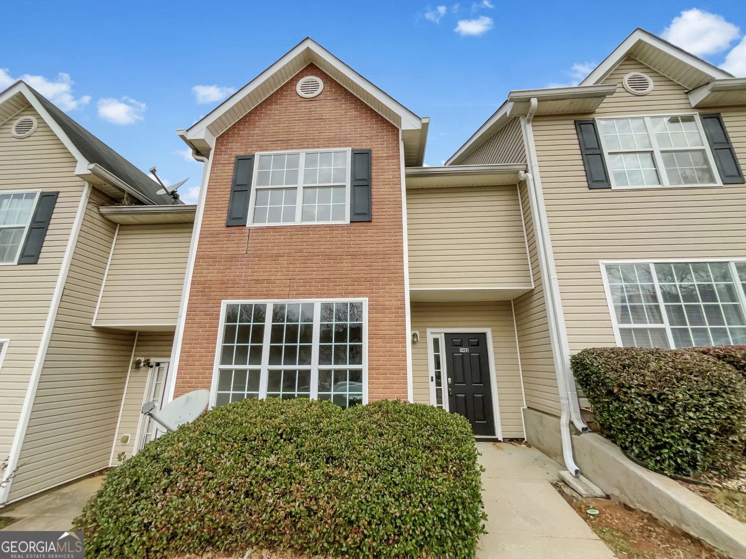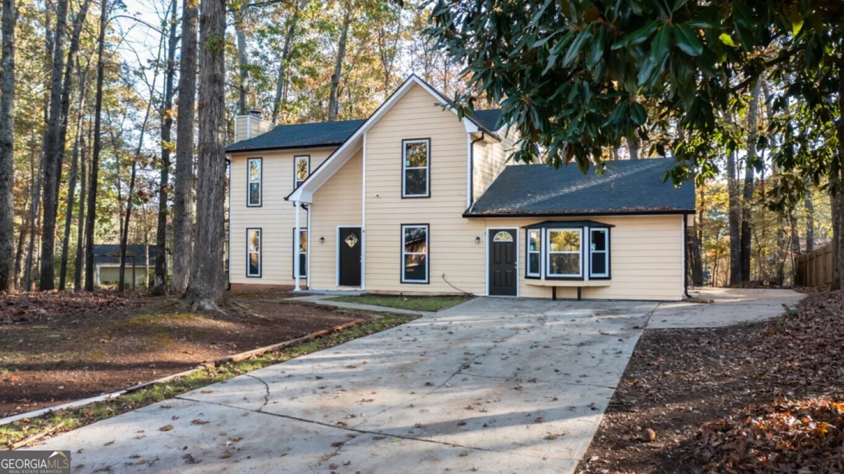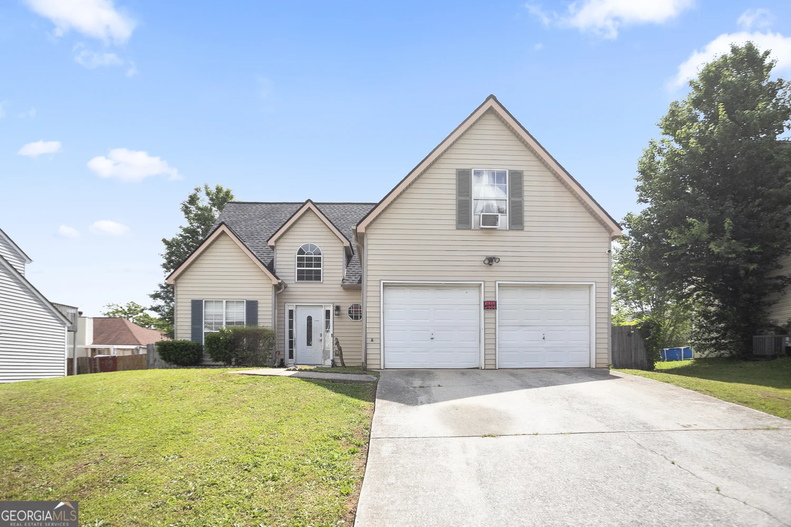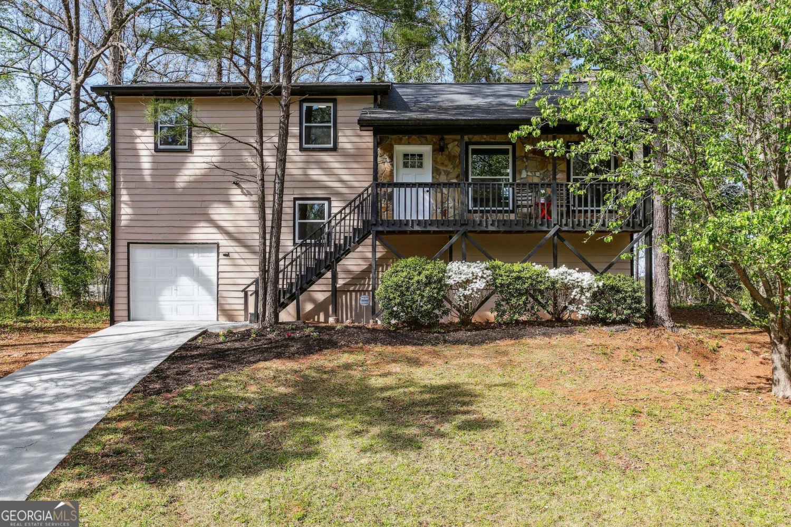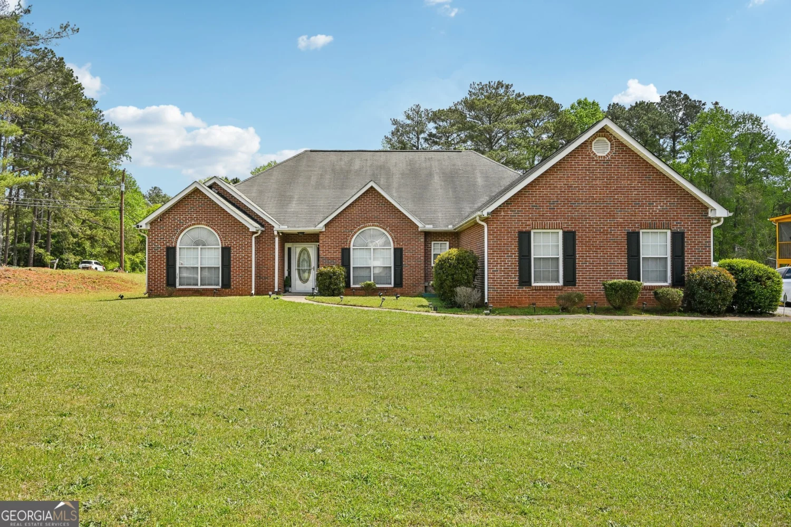6539 hayes driveRiverdale, GA 30274
6539 hayes driveRiverdale, GA 30274
Description
Your Dream Home Awaits - Move-In Ready! Step into this stunning, fully upgraded with brand new water heater multi-split level home featuring four spacious bedrooms and three full bathrooms, designed to impress. The primary suite boasts its own private ensuite bath, offering the perfect retreat. This home is filled with modern upgrades, including brand-new bathrooms with stylish, contemporary finishes and a beautifully designed chef's kitchen featuring new soft-close cabinets, sleek countertops, and energy-efficient stainless steel appliances, including a refrigerator. Elegant ceiling fans with remotes provide comfort and style in every room, while engineered waterproof hardwood floors add both beauty and durability. New energy-efficient windows flood the home with natural light, and smoke detectors in every bedroom ensure safety and peace of mind. A brand-new HVAC system provides optimal heating and cooling efficiency, ensuring comfort in every season. The full basement offers endless possibilities for additional space. Step through the front door into an open-concept living, dining, and kitchen area, designed for seamless entertaining and everyday living. Outside, the fully fenced backyard is perfect for children and pets to play safely. This home is conveniently located near shopping centers, schools, parks, hospitals, expressways, and public transportation, offering the perfect blend of suburban tranquility with city convenience.
Property Details for 6539 HAYES Drive
- Subdivision ComplexFlintwoods
- Architectural StyleBrick Front
- Num Of Parking Spaces4
- Parking FeaturesNone
- Property AttachedNo
LISTING UPDATED:
- StatusActive Under Contract
- MLS #10462736
- Days on Site67
- Taxes$2,366 / year
- MLS TypeResidential
- Year Built1968
- Lot Size0.26 Acres
- CountryClayton
LISTING UPDATED:
- StatusActive Under Contract
- MLS #10462736
- Days on Site67
- Taxes$2,366 / year
- MLS TypeResidential
- Year Built1968
- Lot Size0.26 Acres
- CountryClayton
Building Information for 6539 HAYES Drive
- StoriesMulti/Split
- Year Built1968
- Lot Size0.2580 Acres
Payment Calculator
Term
Interest
Home Price
Down Payment
The Payment Calculator is for illustrative purposes only. Read More
Property Information for 6539 HAYES Drive
Summary
Location and General Information
- Community Features: None
- Directions: google
- Coordinates: 33.575911,-84.38911
School Information
- Elementary School: Harper
- Middle School: Sequoyah
- High School: Drew
Taxes and HOA Information
- Parcel Number: 13140D B007
- Tax Year: 2024
- Association Fee Includes: None
Virtual Tour
Parking
- Open Parking: No
Interior and Exterior Features
Interior Features
- Cooling: Central Air
- Heating: Central
- Appliances: Other
- Basement: Daylight
- Flooring: Vinyl
- Interior Features: Double Vanity
- Levels/Stories: Multi/Split
- Bathrooms Total Integer: 3
- Bathrooms Total Decimal: 3
Exterior Features
- Construction Materials: Vinyl Siding
- Fencing: Chain Link
- Roof Type: Other
- Laundry Features: Common Area
- Pool Private: No
Property
Utilities
- Sewer: Public Sewer
- Utilities: Electricity Available
- Water Source: Public
Property and Assessments
- Home Warranty: Yes
- Property Condition: Updated/Remodeled
Green Features
Lot Information
- Above Grade Finished Area: 2200
- Lot Features: Other
Multi Family
- Number of Units To Be Built: Square Feet
Rental
Rent Information
- Land Lease: Yes
Public Records for 6539 HAYES Drive
Tax Record
- 2024$2,366.00 ($197.17 / month)
Home Facts
- Beds4
- Baths3
- Total Finished SqFt2,200 SqFt
- Above Grade Finished2,200 SqFt
- StoriesMulti/Split
- Lot Size0.2580 Acres
- StyleSingle Family Residence
- Year Built1968
- APN13140D B007
- CountyClayton


