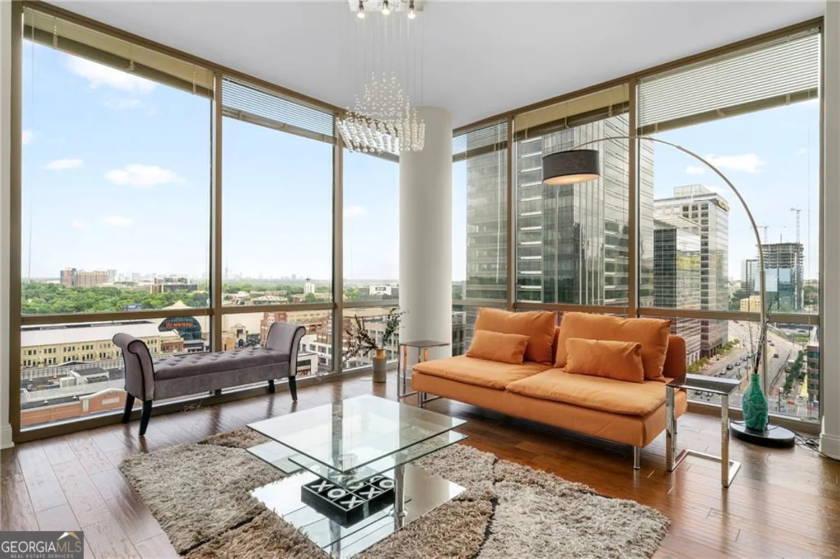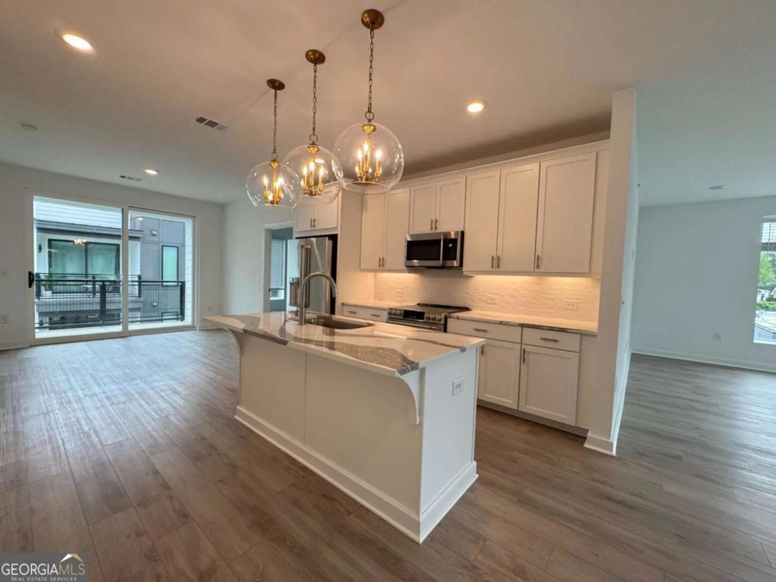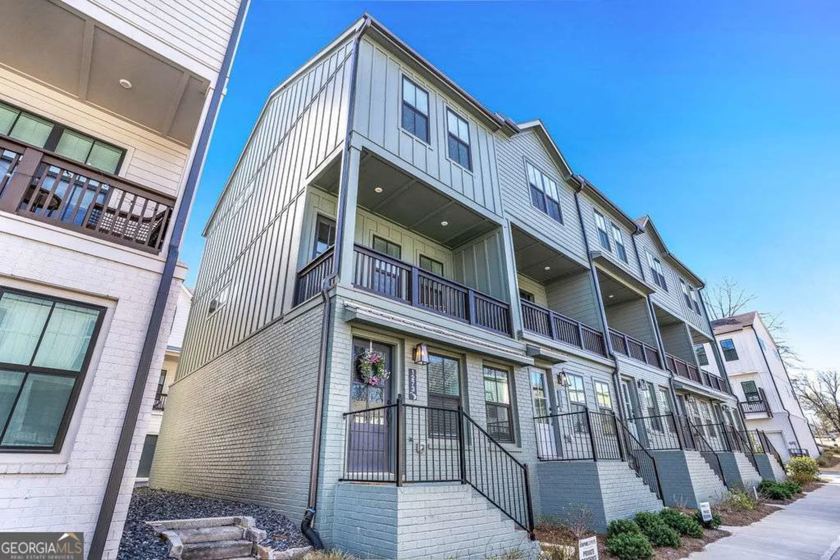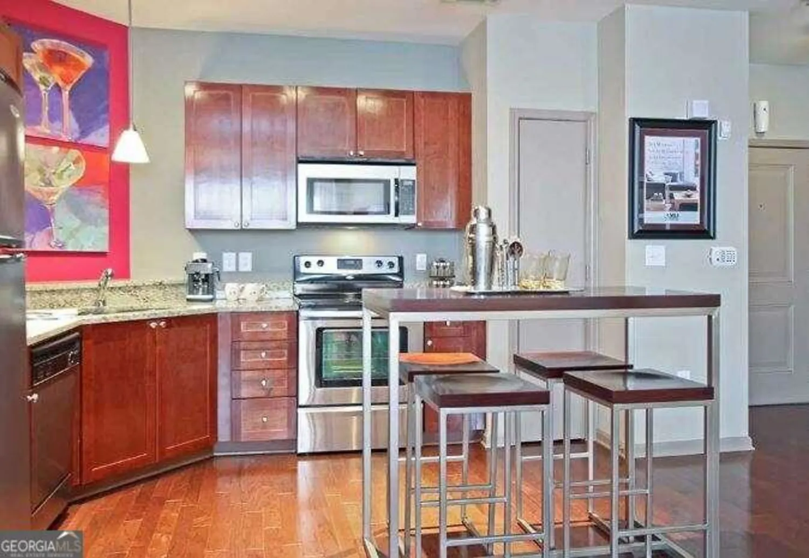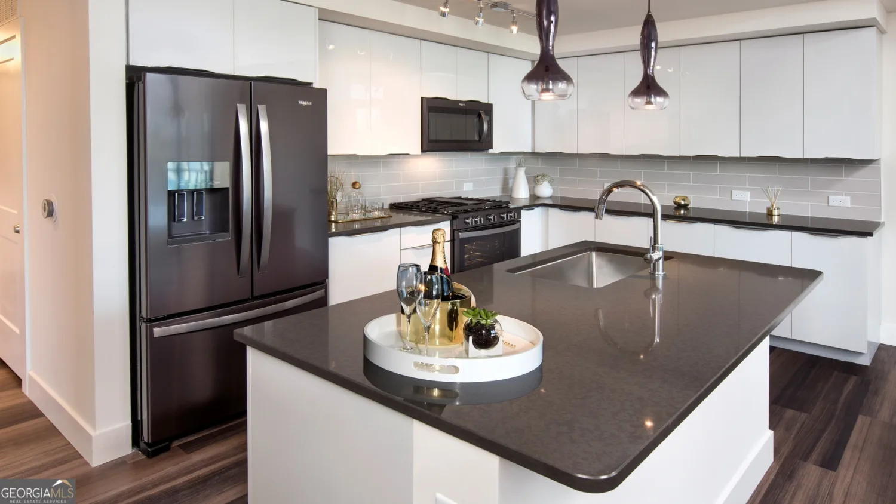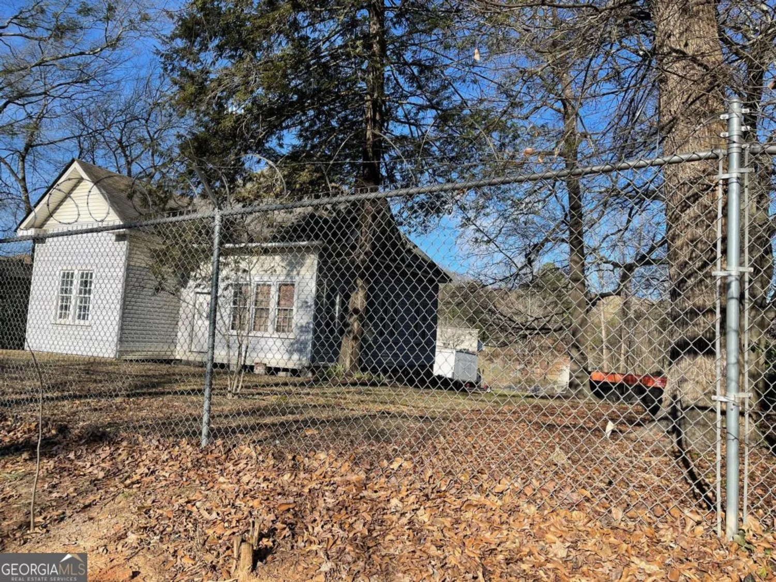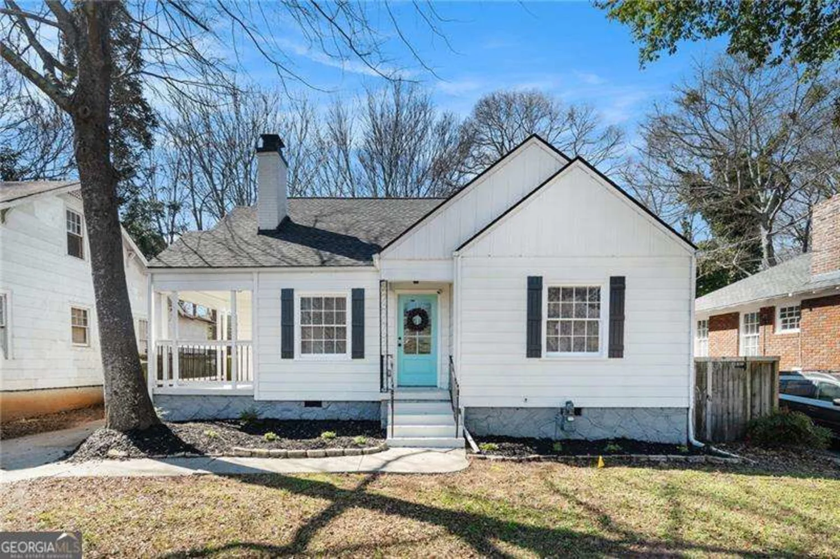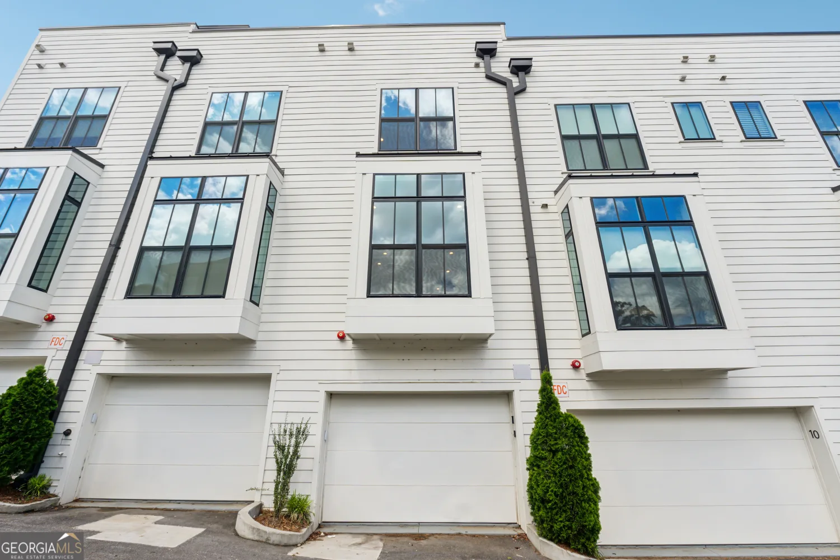1190 wylie street seAtlanta, GA 30317
1190 wylie street seAtlanta, GA 30317
Description
Like new 3 bedroom, 3 & one half baths PLUS a top floor bonus room with an additional half bath & a covered rooftop terrace! The main level features hardwood floors, high ceilings, a powder room & an open kitchen with quartz countertops & a back terrace. The kitchen overlooks the living room & dining room with a Juliet balcony. Full bedroom & bath on the entry level with access to the backyard....great roommate floor plan! Upstairs, the primary bedroom boasts a walk-in shower, double vanities & a walk-in closet. Second guest suite on the 3rd level & the bonus room is one floor up ideal for a separate office or home gym. One car garage with room for a second car in the driveway. Enjoy an 86 walking score being within 2 blocks of the Edgewood Retail District & the Atlanta Beltline just a few blocks away. Easy access to Interstate 20, Edgewood Performing Arts, Pulliman Yards & more!
Property Details for 1190 WYLIE Street SE
- Subdivision ComplexThe Row on Wylie
- Architectural StyleContemporary, Traditional
- ExteriorBalcony
- Num Of Parking Spaces1
- Parking FeaturesAttached, Basement, Garage, Garage Door Opener, Parking Pad
- Property AttachedNo
LISTING UPDATED:
- StatusActive
- MLS #10462828
- Days on Site87
- MLS TypeResidential Lease
- Year Built2020
- CountryDeKalb
LISTING UPDATED:
- StatusActive
- MLS #10462828
- Days on Site87
- MLS TypeResidential Lease
- Year Built2020
- CountryDeKalb
Building Information for 1190 WYLIE Street SE
- StoriesThree Or More
- Year Built2020
- Lot Size0.0000 Acres
Payment Calculator
Term
Interest
Home Price
Down Payment
The Payment Calculator is for illustrative purposes only. Read More
Property Information for 1190 WYLIE Street SE
Summary
Location and General Information
- Community Features: None
- Directions: Located on the corner of Wylie St. & Moreland Ave. next to Dunkin Donuts.
- View: City
- Coordinates: 33.752555,-84.348591
School Information
- Elementary School: Burgess-Peterson
- Middle School: King
- High School: MH Jackson Jr
Taxes and HOA Information
- Parcel Number: 15 208 04 181
- Association Fee Includes: None
Virtual Tour
Parking
- Open Parking: Yes
Interior and Exterior Features
Interior Features
- Cooling: Central Air, Electric
- Heating: Electric, Forced Air
- Appliances: Dishwasher, Disposal, Gas Water Heater, Microwave, Oven/Range (Combo), Refrigerator, Stainless Steel Appliance(s)
- Basement: None
- Flooring: Carpet, Hardwood, Tile
- Interior Features: Double Vanity, Roommate Plan, Separate Shower, Split Bedroom Plan, Walk-In Closet(s)
- Levels/Stories: Three Or More
- Window Features: Double Pane Windows
- Kitchen Features: Breakfast Bar, Solid Surface Counters
- Total Half Baths: 2
- Bathrooms Total Integer: 5
- Bathrooms Total Decimal: 4
Exterior Features
- Construction Materials: Other, Vinyl Siding
- Roof Type: Other
- Laundry Features: In Kitchen, Other
- Pool Private: No
Property
Utilities
- Sewer: Public Sewer
- Utilities: Cable Available, Electricity Available, Natural Gas Available, Phone Available, Sewer Available, Water Available
- Water Source: Public
Property and Assessments
- Home Warranty: No
- Property Condition: Resale
Green Features
- Green Energy Efficient: Thermostat
Lot Information
- Above Grade Finished Area: 1689
- Lot Features: Level
Multi Family
- Number of Units To Be Built: Square Feet
Rental
Rent Information
- Land Lease: No
Public Records for 1190 WYLIE Street SE
Home Facts
- Beds3
- Baths3
- Total Finished SqFt1,689 SqFt
- Above Grade Finished1,689 SqFt
- StoriesThree Or More
- Lot Size0.0000 Acres
- StyleTownhouse
- Year Built2020
- APN15 208 04 181
- CountyDeKalb


