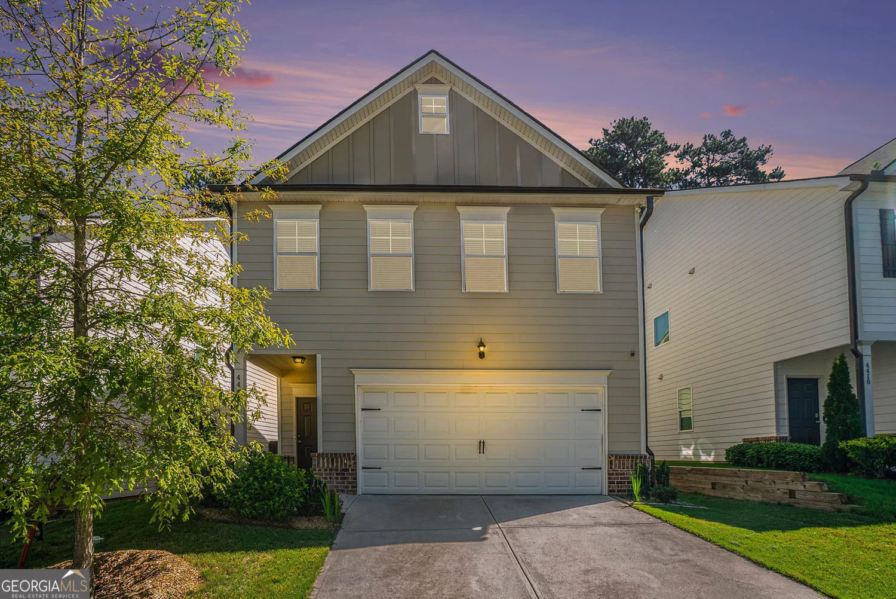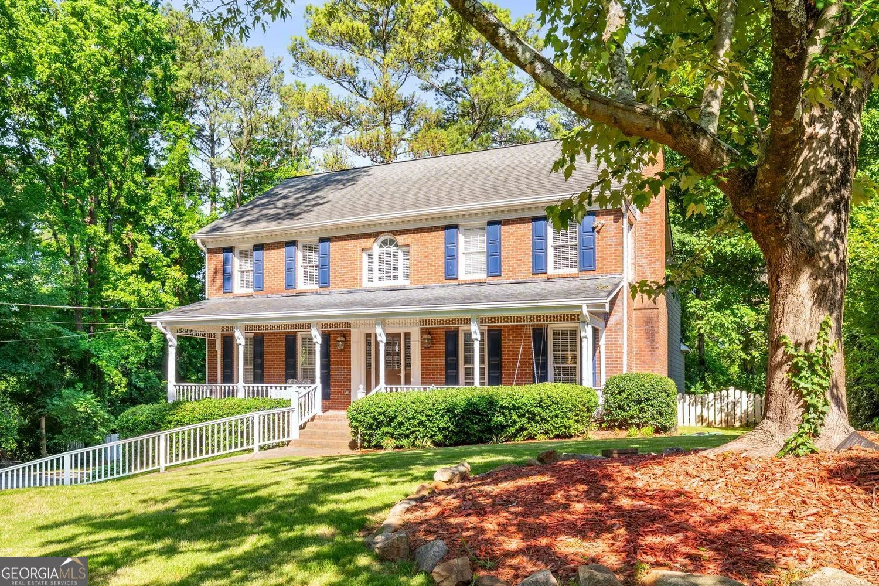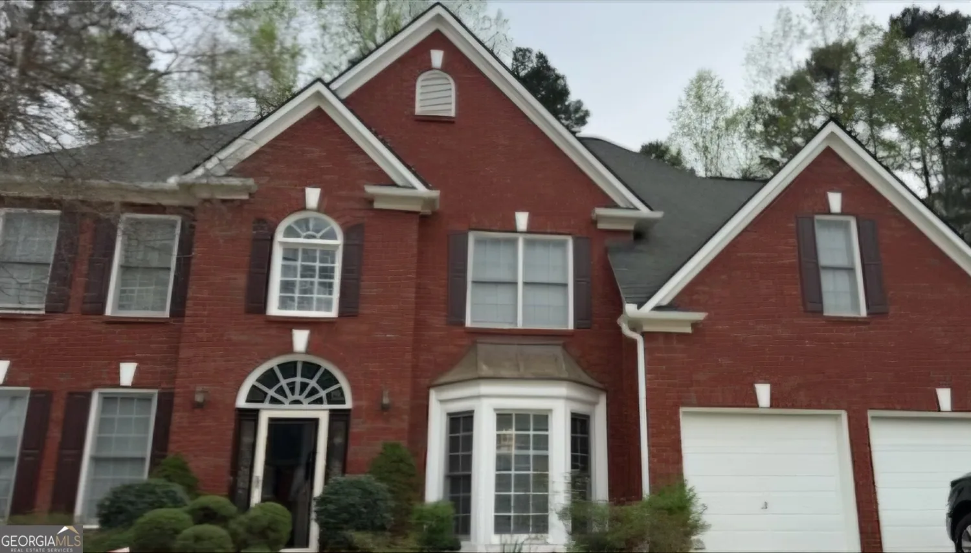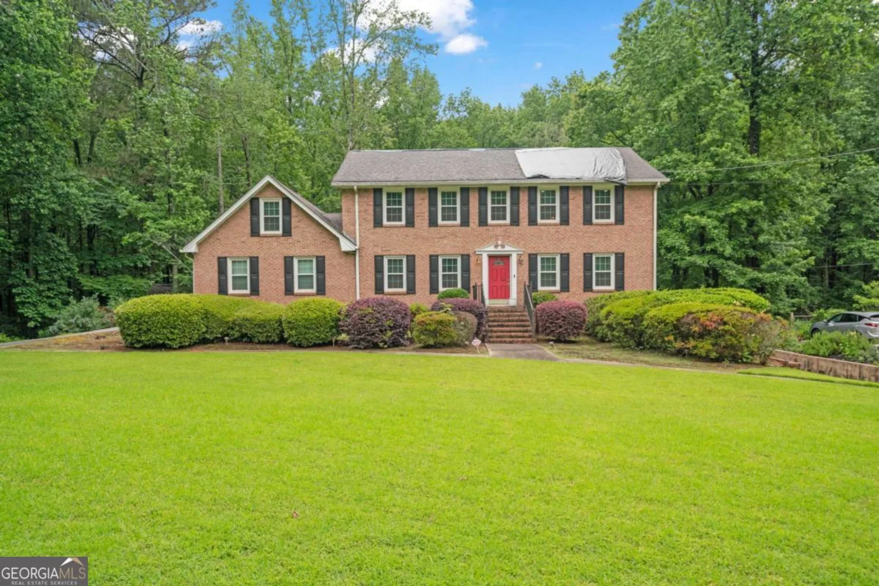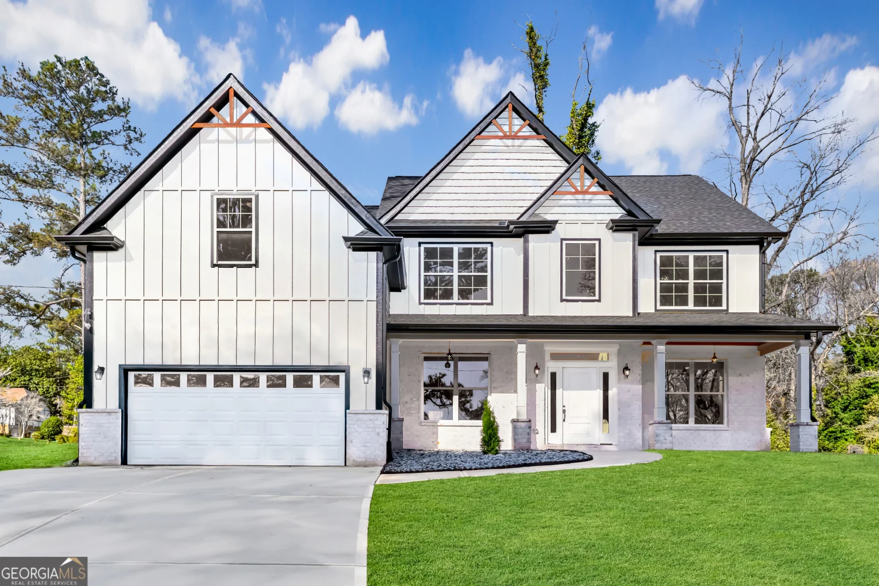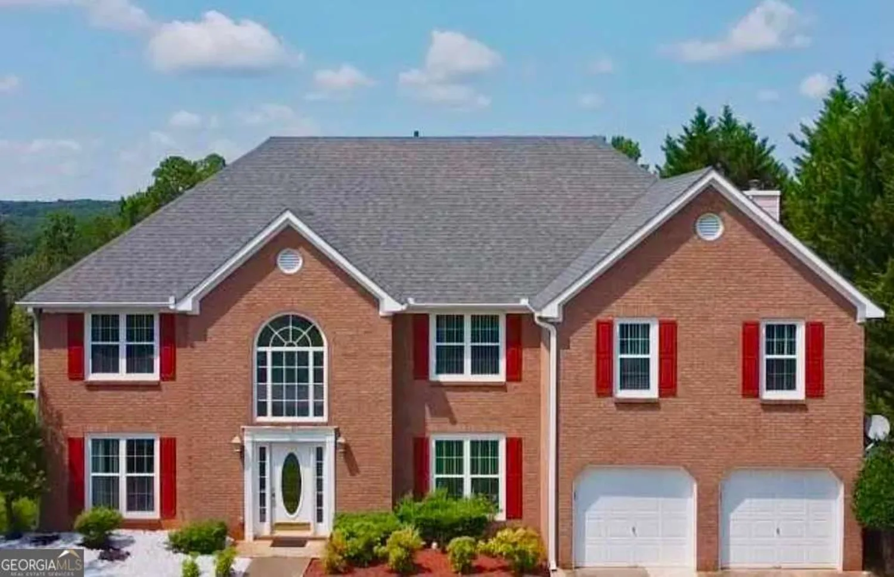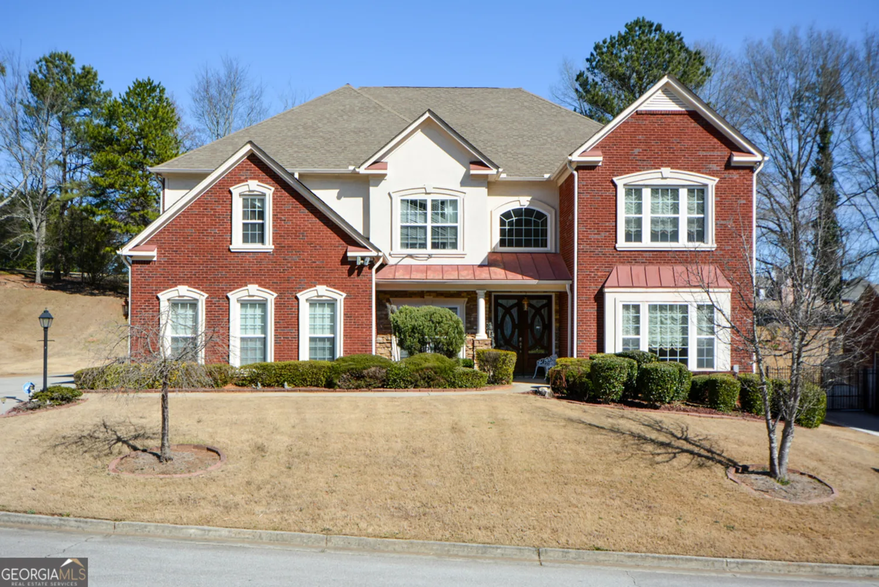5770 wyndemere laneStone Mountain, GA 30087
5770 wyndemere laneStone Mountain, GA 30087
Description
Motivated Sellers- Here you have a eye catching 4 berooms with 3.5 bathrooms on a finished basement sitting on a 1/2 acre level corner lot. Interior features hardwood flooring throughout the home, with the master on the main floor, along with a office/study, great room, family room, laundry room off the kitchen with lots of space, and a separate dining room. The 2nd floor features 3 full sizes bedrooms one side has a JACK n JILL set up. The basement has a full bathroom, a possible bedroom, plenty of space to be creative and add more value. All kitchen appliances are included, with a spacious detached side entry garage, a nice fully fenced backyard which will be great for entertaining these upcoming spring & summer months ahead! a MUST SEE to APPRECIATE this jewel!!! Buyer(s) must show proof of approval prior to showing, per. owner
Property Details for 5770 Wyndemere Lane
- Subdivision ComplexWyndemere
- Architectural StyleBrick 4 Side, Traditional
- Parking FeaturesDetached, Garage Door Opener, Side/Rear Entrance
- Property AttachedNo
LISTING UPDATED:
- StatusPending
- MLS #10462932
- Days on Site37
- Taxes$6,836.75 / year
- HOA Fees$200 / month
- MLS TypeResidential
- Year Built1988
- Lot Size0.58 Acres
- CountryGwinnett
LISTING UPDATED:
- StatusPending
- MLS #10462932
- Days on Site37
- Taxes$6,836.75 / year
- HOA Fees$200 / month
- MLS TypeResidential
- Year Built1988
- Lot Size0.58 Acres
- CountryGwinnett
Building Information for 5770 Wyndemere Lane
- StoriesTwo
- Year Built1988
- Lot Size0.5800 Acres
Payment Calculator
Term
Interest
Home Price
Down Payment
The Payment Calculator is for illustrative purposes only. Read More
Property Information for 5770 Wyndemere Lane
Summary
Location and General Information
- Community Features: None
- Directions: Please use your GPS
- Coordinates: 33.864826,-84.161935
School Information
- Elementary School: Camp Creek
- Middle School: Trickum
- High School: Parkview
Taxes and HOA Information
- Parcel Number: R6119 179
- Tax Year: 23
- Association Fee Includes: Maintenance Structure, Management Fee, Other
Virtual Tour
Parking
- Open Parking: No
Interior and Exterior Features
Interior Features
- Cooling: Ceiling Fan(s), Central Air, Dual
- Heating: Dual, Forced Air, Natural Gas
- Appliances: Cooktop, Dishwasher, Disposal, Electric Water Heater, Oven, Refrigerator
- Basement: Bath Finished, Exterior Entry, Finished, Interior Entry
- Fireplace Features: Gas Starter
- Flooring: Carpet, Hardwood, Tile
- Interior Features: Bookcases, Master On Main Level, Separate Shower, Walk-In Closet(s)
- Levels/Stories: Two
- Main Bedrooms: 1
- Total Half Baths: 1
- Bathrooms Total Integer: 4
- Main Full Baths: 1
- Bathrooms Total Decimal: 3
Exterior Features
- Construction Materials: Brick
- Fencing: Back Yard, Other
- Roof Type: Composition
- Laundry Features: In Kitchen
- Pool Private: No
Property
Utilities
- Sewer: Septic Tank
- Utilities: Cable Available, Electricity Available, High Speed Internet, Natural Gas Available, Sewer Connected, Water Available
- Water Source: Public
Property and Assessments
- Home Warranty: Yes
- Property Condition: Resale
Green Features
Lot Information
- Above Grade Finished Area: 3700
- Lot Features: Corner Lot, Level
Multi Family
- Number of Units To Be Built: Square Feet
Rental
Rent Information
- Land Lease: Yes
Public Records for 5770 Wyndemere Lane
Tax Record
- 23$6,836.75 ($569.73 / month)
Home Facts
- Beds4
- Baths3
- Total Finished SqFt5,460 SqFt
- Above Grade Finished3,700 SqFt
- Below Grade Finished1,760 SqFt
- StoriesTwo
- Lot Size0.5800 Acres
- StyleSingle Family Residence
- Year Built1988
- APNR6119 179
- CountyGwinnett
- Fireplaces2



