519 barnes driveEllijay, GA 30540
519 barnes driveEllijay, GA 30540
Description
Escape to the tranquility of the North Georgia mountains with this secluded and cozy cabin, free from HOA restrictions. Completely renovated, from the charming log cabin siding, to the modern interior finishes, with the gorgeous new metal roof. Enjoy the updated interior with new granite countertops, new cabinetry, and LVP flooring. Stay comfortable year-round with a brand-new HVAC system and the convenience of an owned propane tank. Located less than 10 miles away from both Bear Creek and Fort Mountain State Park, this cabin offers easy access to mountain biking, hiking, fishing, and breathtaking mountain views. Enjoy your own creek from the back porch every day of the year. Whether you're looking for a peaceful getaway or a full-time retreat, this beautifully updated cabin is ready to welcome you home.
Property Details for 519 Barnes Drive
- Subdivision ComplexNone
- Architectural StyleCountry/Rustic
- Parking FeaturesNone
- Property AttachedNo
LISTING UPDATED:
- StatusActive
- MLS #10463431
- Days on Site81
- Taxes$786.9 / year
- MLS TypeResidential
- Year Built1980
- Lot Size1.09 Acres
- CountryGilmer
LISTING UPDATED:
- StatusActive
- MLS #10463431
- Days on Site81
- Taxes$786.9 / year
- MLS TypeResidential
- Year Built1980
- Lot Size1.09 Acres
- CountryGilmer
Building Information for 519 Barnes Drive
- StoriesOne
- Year Built1980
- Lot Size1.0900 Acres
Payment Calculator
Term
Interest
Home Price
Down Payment
The Payment Calculator is for illustrative purposes only. Read More
Property Information for 519 Barnes Drive
Summary
Location and General Information
- Community Features: None
- Directions: From Ellijay, go out GA-2/GA-52W/Chatsworth Hwy for 10 miles, turn left onto Barns Dr, continue for half of a mile and the cabin will be on the left beyond a wooden gate. Sign in Place.
- Coordinates: 34.771488,-84.606787
School Information
- Elementary School: Mountain View
- Middle School: Clear Creek
- High School: Gilmer
Taxes and HOA Information
- Parcel Number: 3017 033
- Tax Year: 23
- Association Fee Includes: None
Virtual Tour
Parking
- Open Parking: No
Interior and Exterior Features
Interior Features
- Cooling: Central Air
- Heating: Central, Electric, Propane
- Appliances: Dishwasher, Dryer, Electric Water Heater, Microwave, Oven/Range (Combo), Refrigerator, Washer
- Basement: Crawl Space
- Flooring: Vinyl
- Interior Features: Master On Main Level
- Levels/Stories: One
- Main Bedrooms: 3
- Bathrooms Total Integer: 1
- Main Full Baths: 1
- Bathrooms Total Decimal: 1
Exterior Features
- Construction Materials: Log
- Roof Type: Metal
- Laundry Features: Laundry Closet
- Pool Private: No
Property
Utilities
- Sewer: Septic Tank
- Utilities: Electricity Available, Propane
- Water Source: Well
Property and Assessments
- Home Warranty: Yes
- Property Condition: Resale
Green Features
Lot Information
- Above Grade Finished Area: 888
- Lot Features: Level, Private
Multi Family
- Number of Units To Be Built: Square Feet
Rental
Rent Information
- Land Lease: Yes
Public Records for 519 Barnes Drive
Tax Record
- 23$786.90 ($65.58 / month)
Home Facts
- Beds3
- Baths1
- Total Finished SqFt888 SqFt
- Above Grade Finished888 SqFt
- StoriesOne
- Lot Size1.0900 Acres
- StyleCabin,Single Family Residence
- Year Built1980
- APN3017 033
- CountyGilmer
Similar Homes
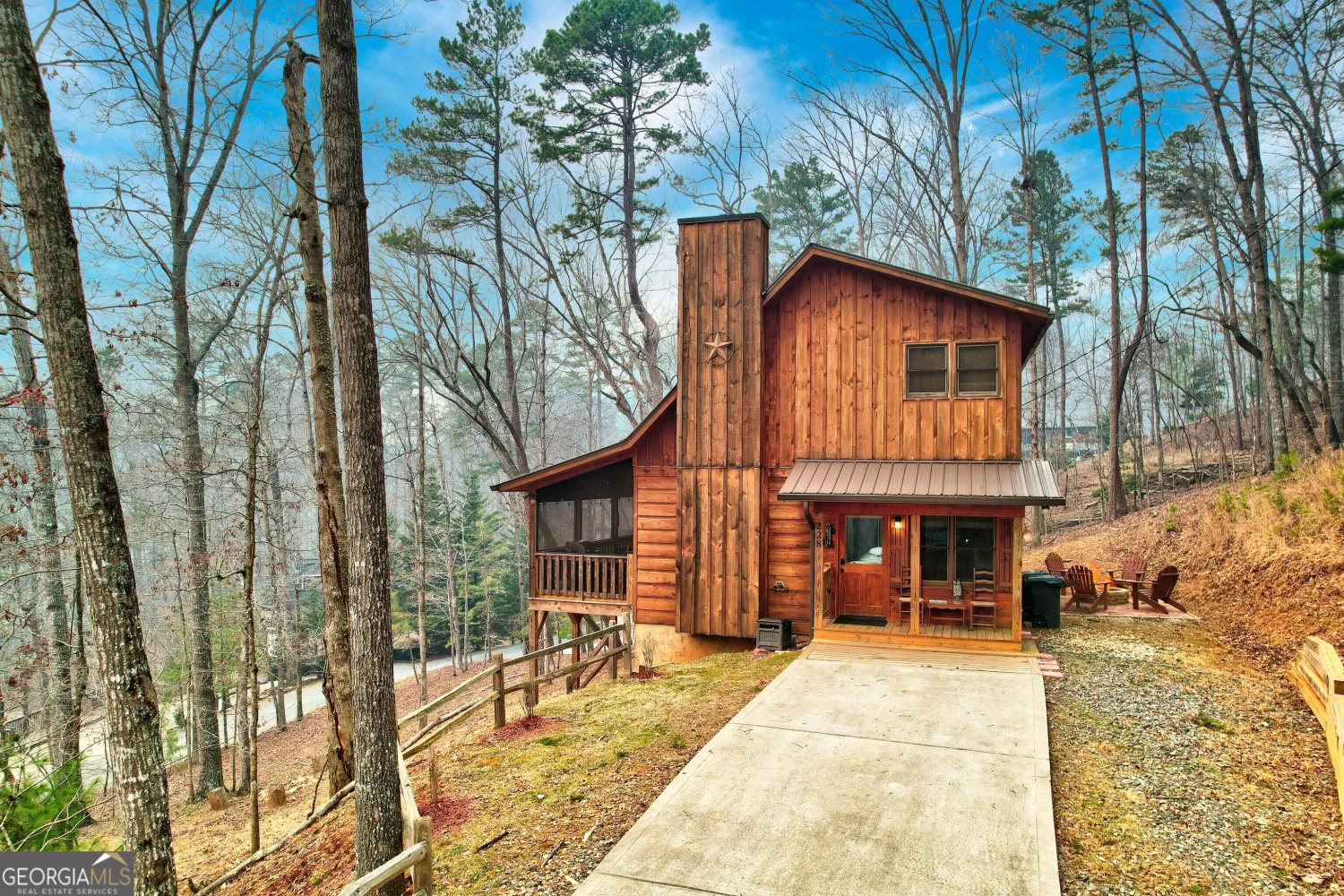
228 Centergate Drive 580
Ellijay, GA 30540
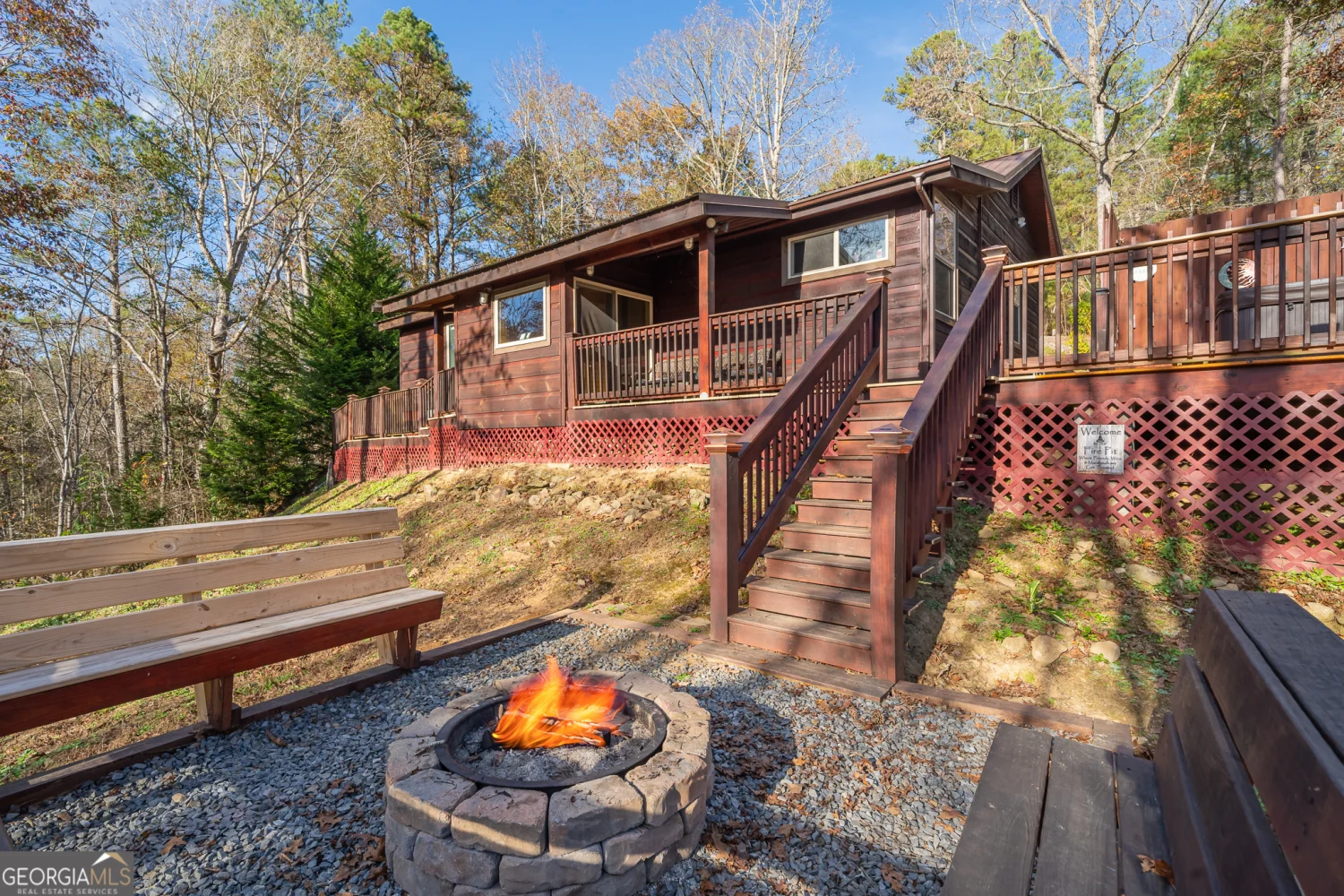
485 Banner Circle
Ellijay, GA 30540
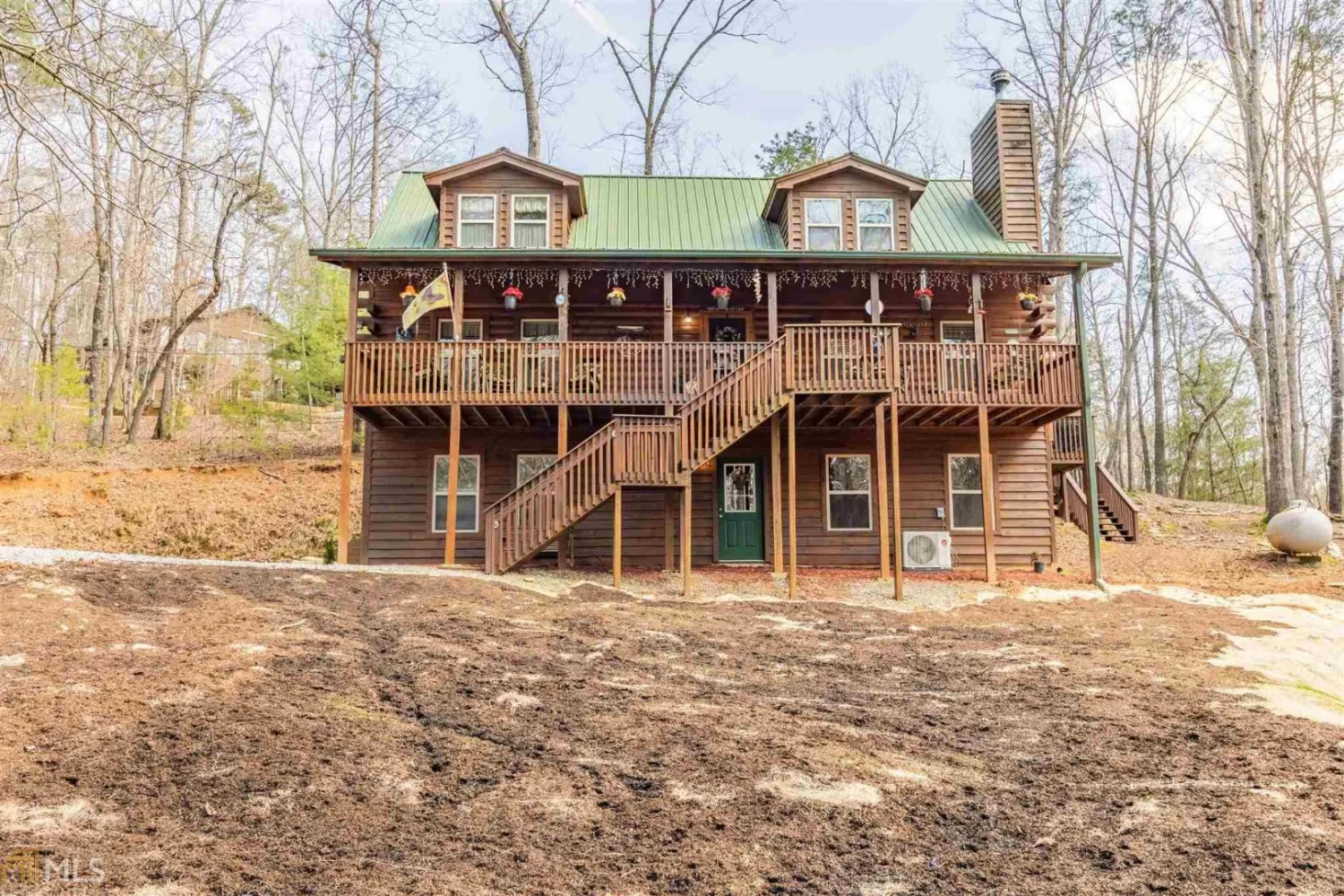
23 Primrose Court
Ellijay, GA 30540
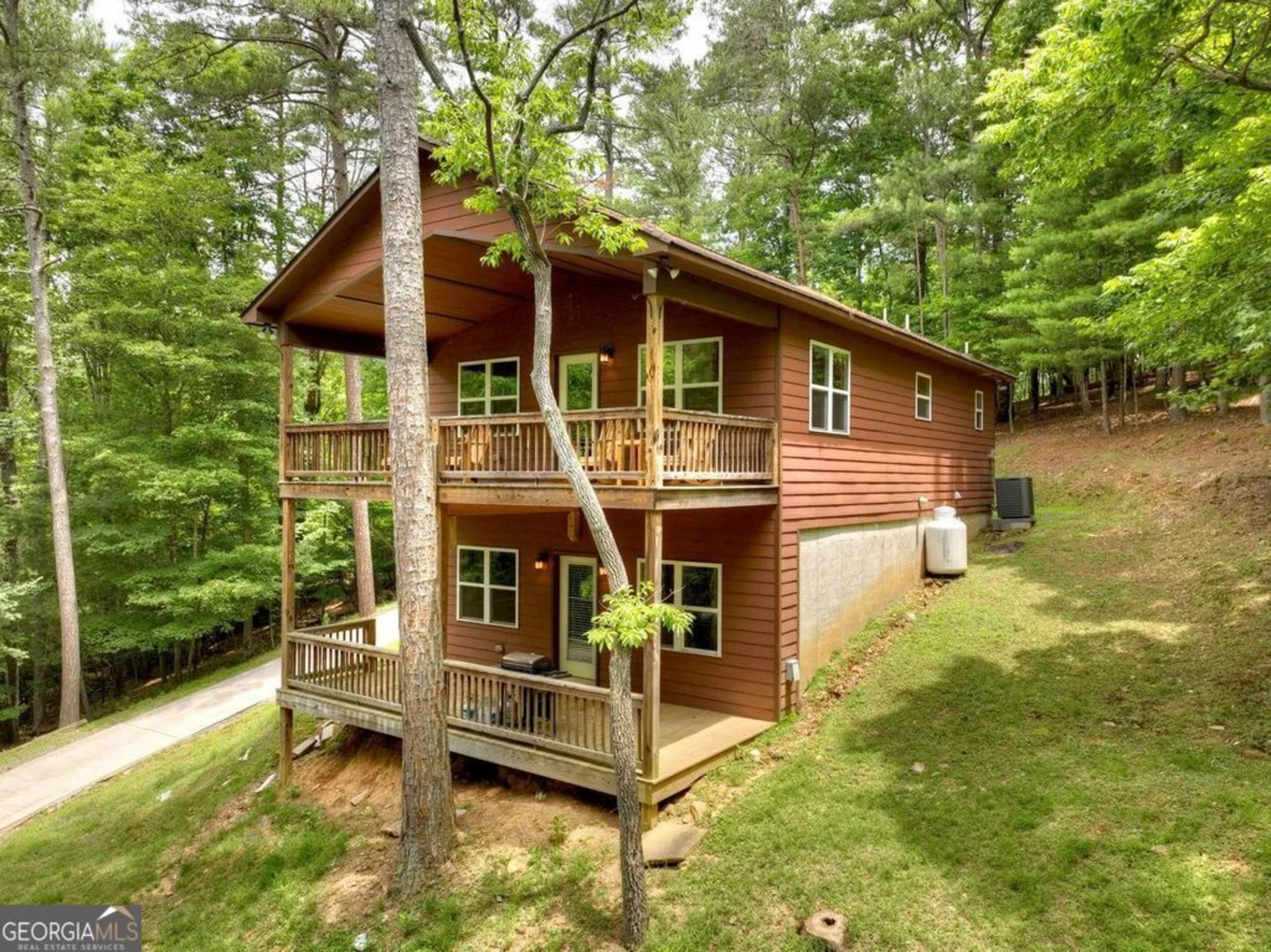
298 Spindrift Court
Ellijay, GA 30540
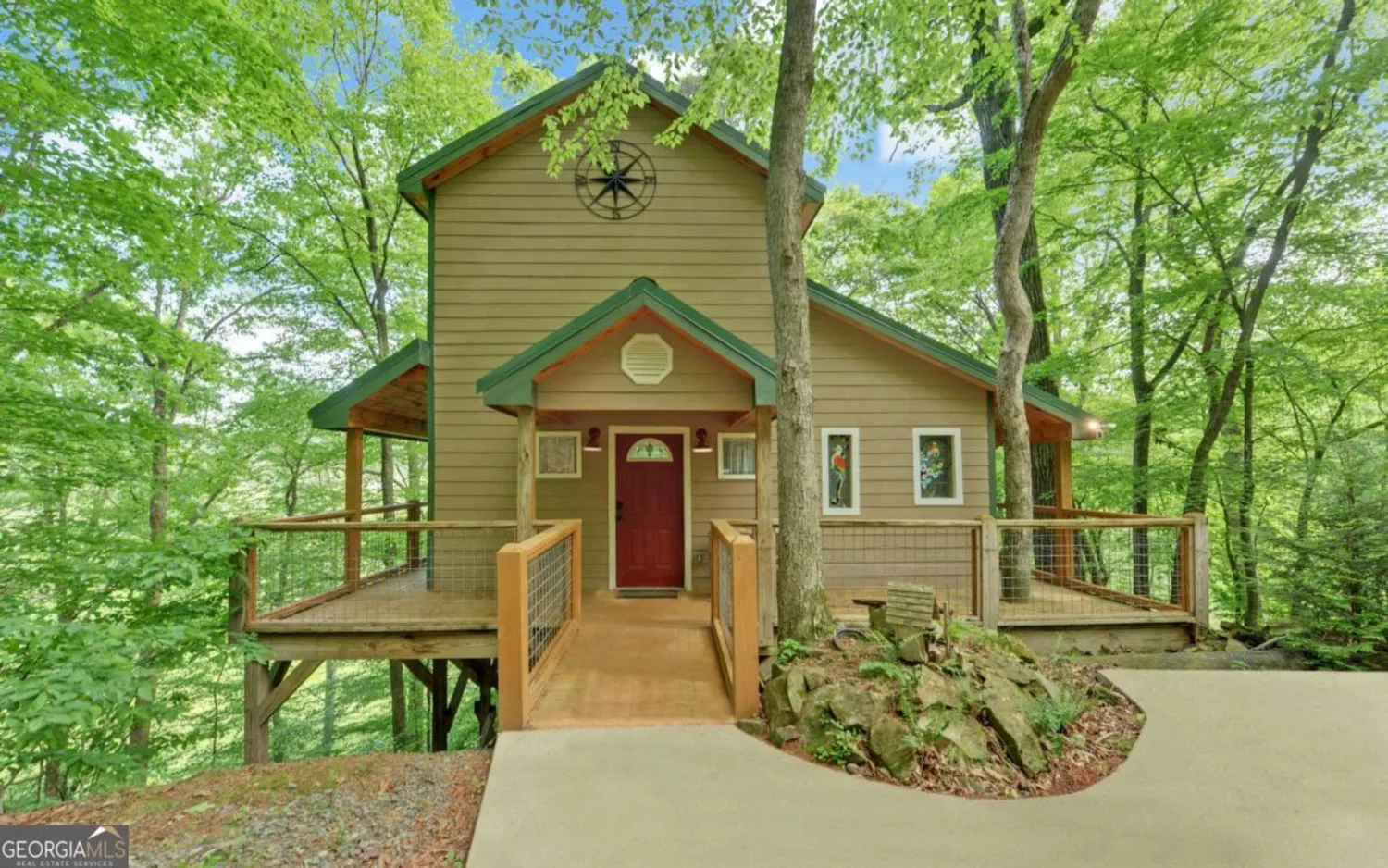
315 Call Wright Road
Ellijay, GA 30540
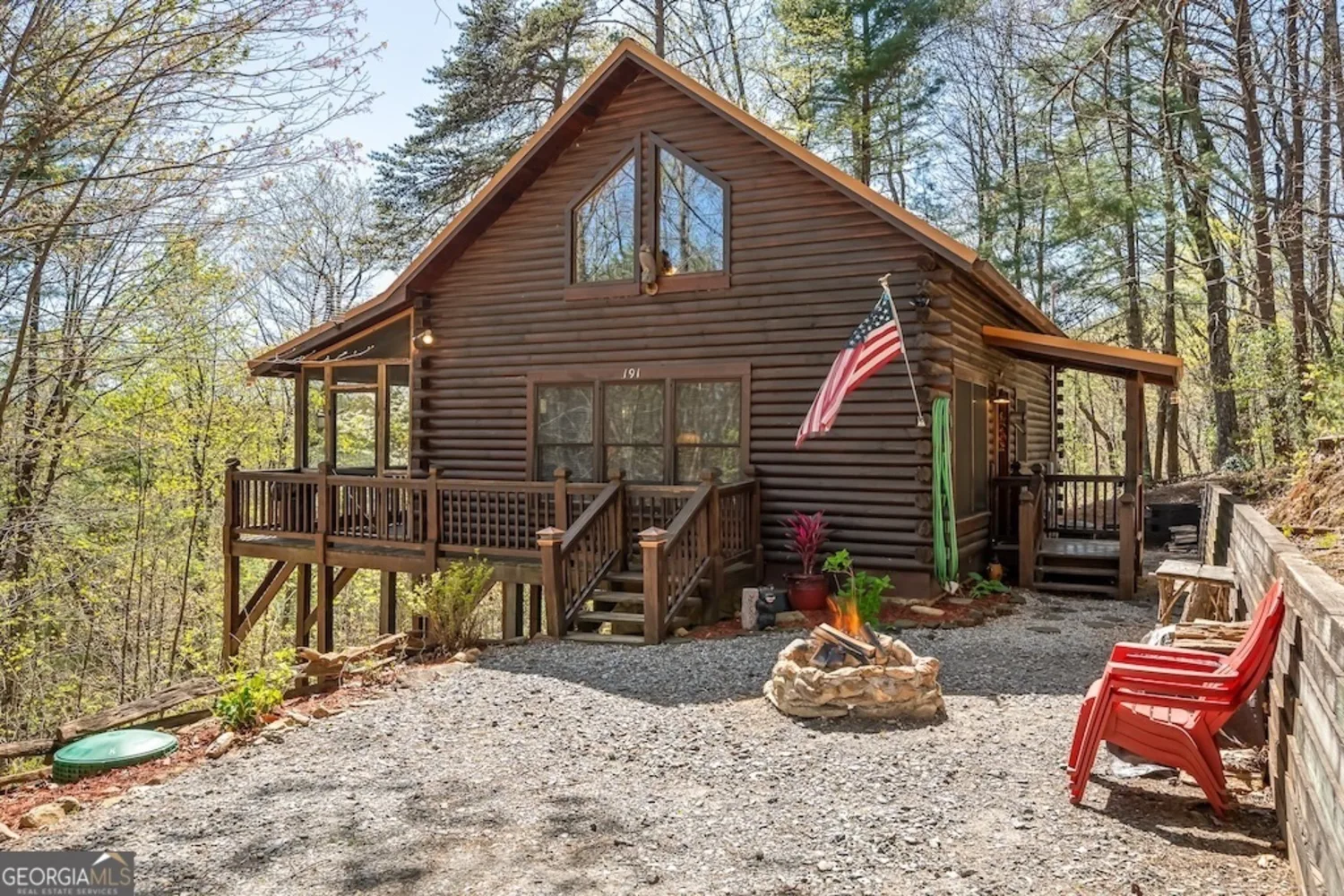
191 Mountain View Road
Ellijay, GA 30540
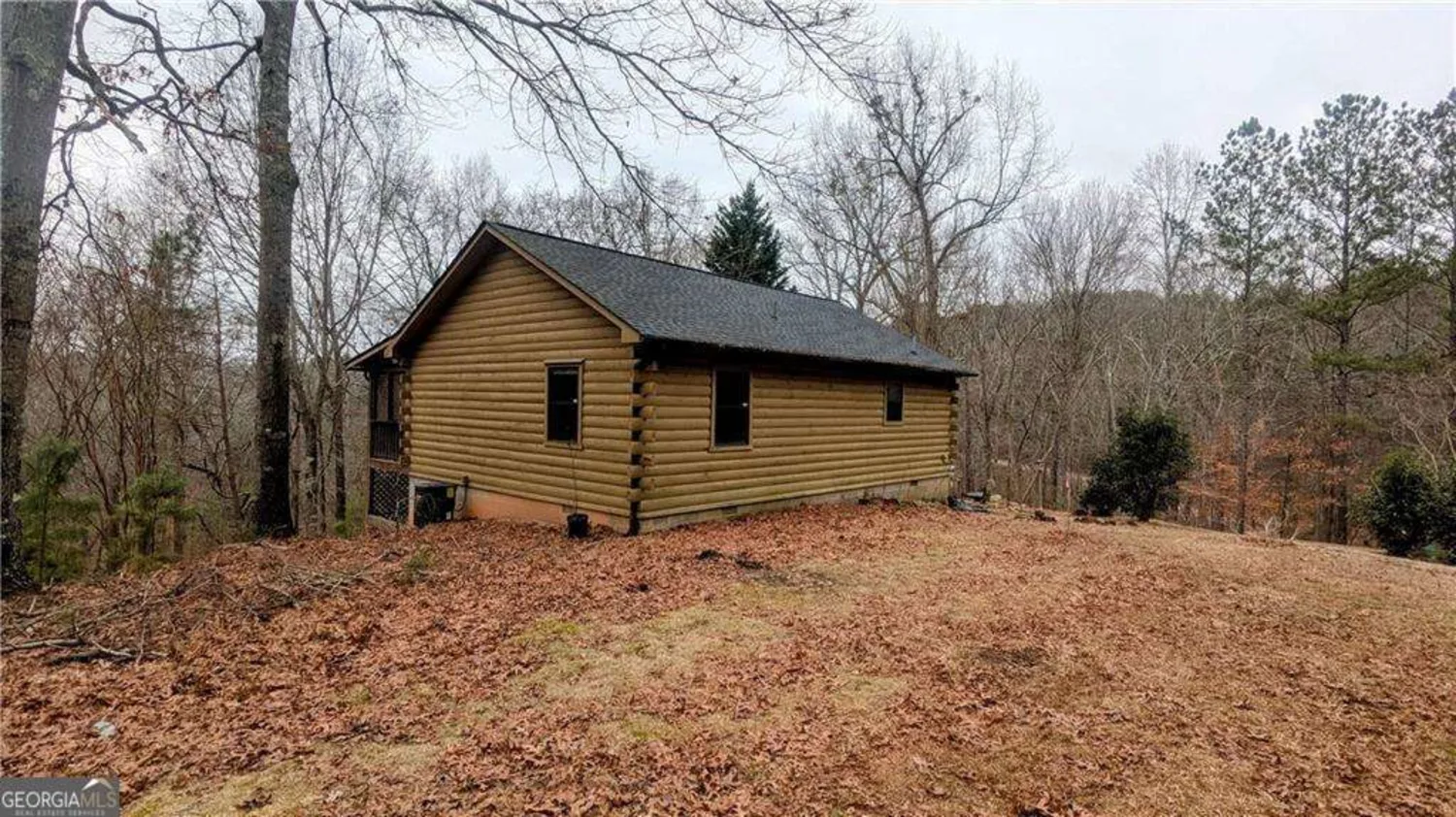
2515 Camp Branch Road
Ellijay, GA 30540
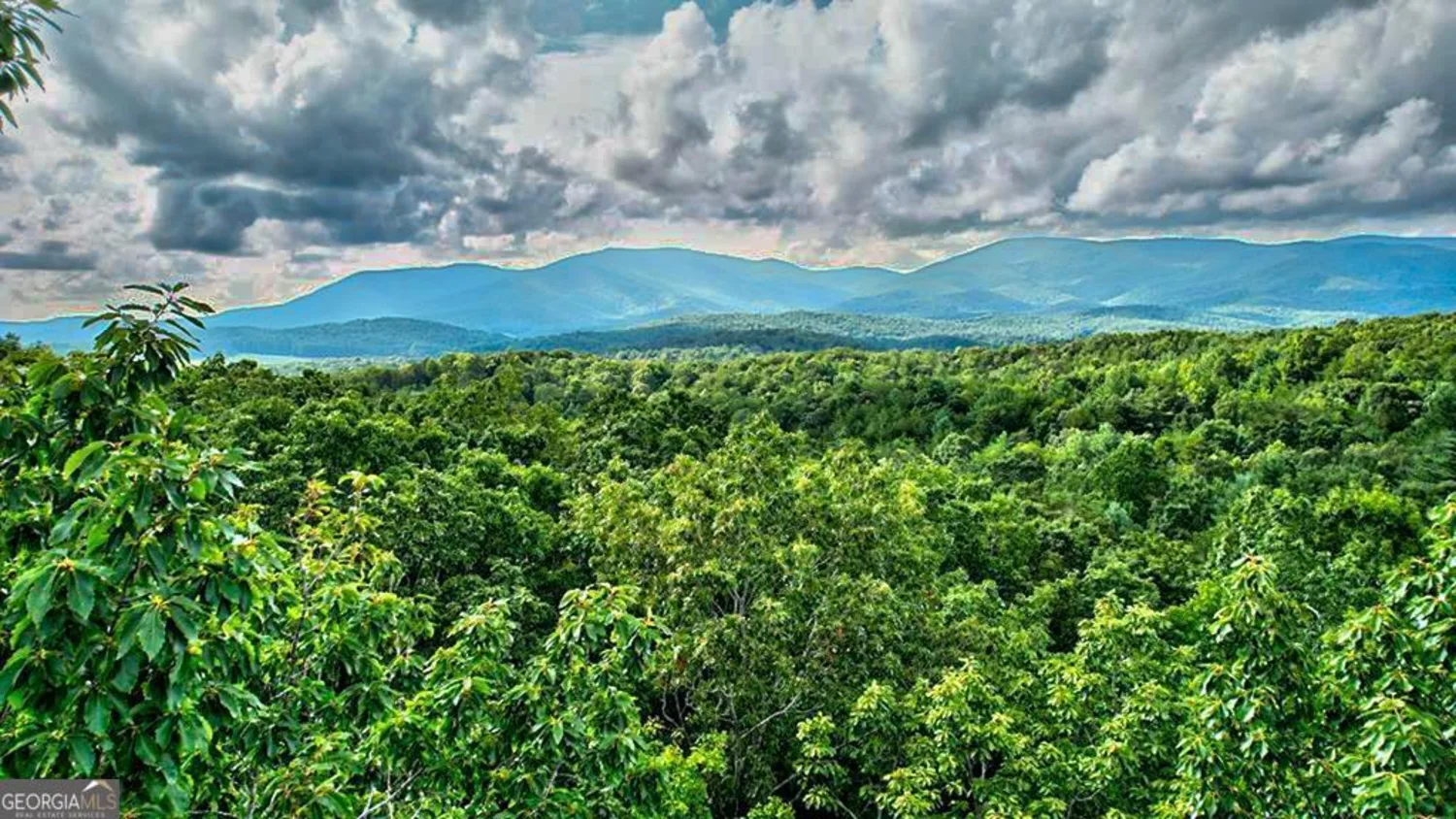
48 MT Mt McGruder Road
Ellijay, GA 30540

