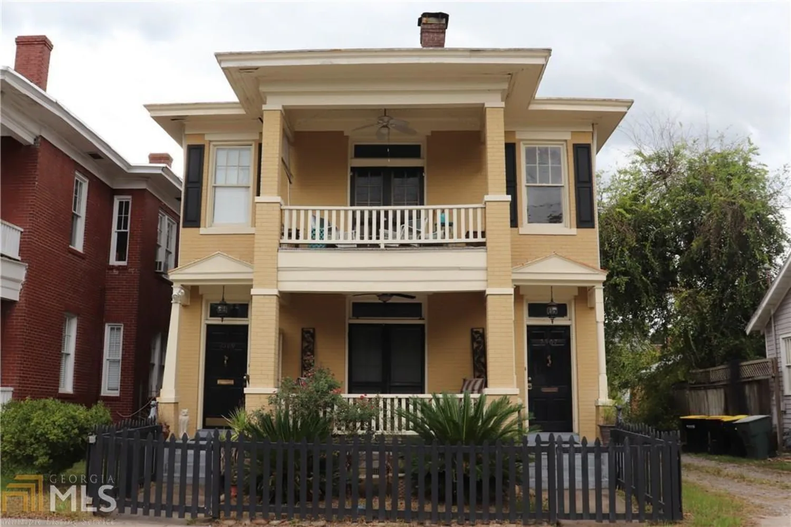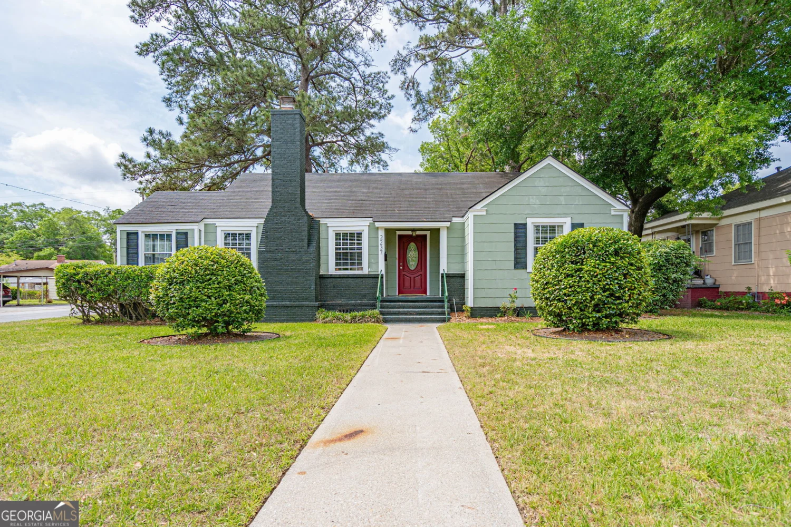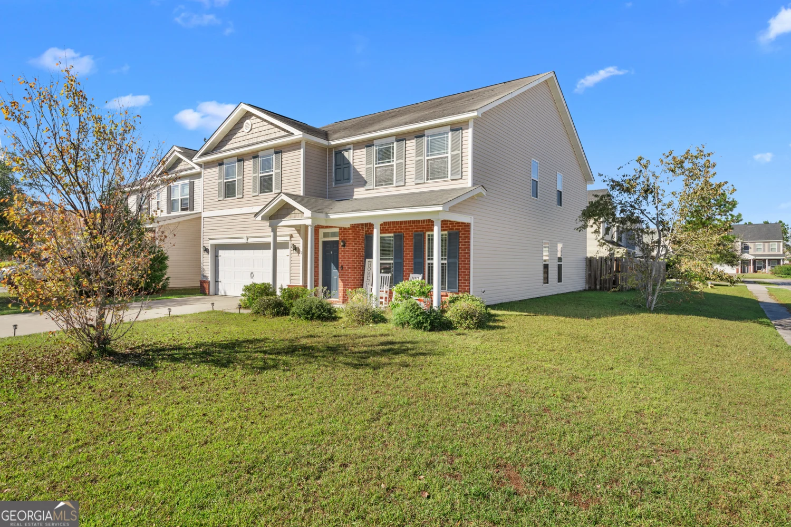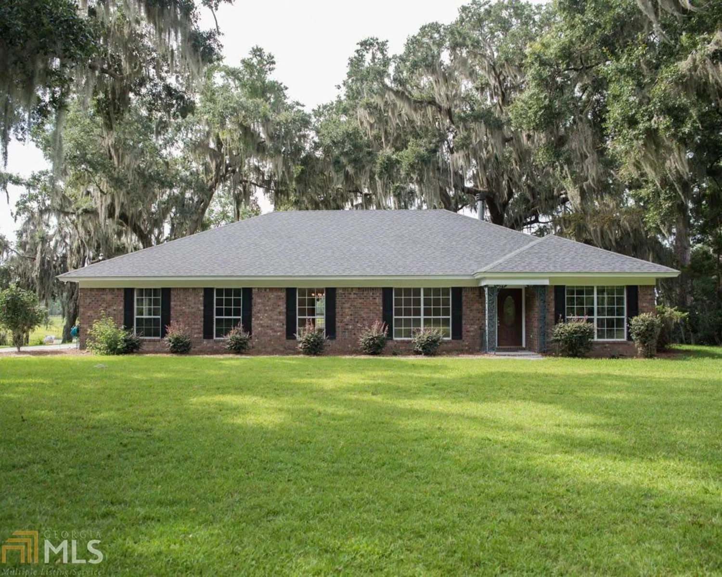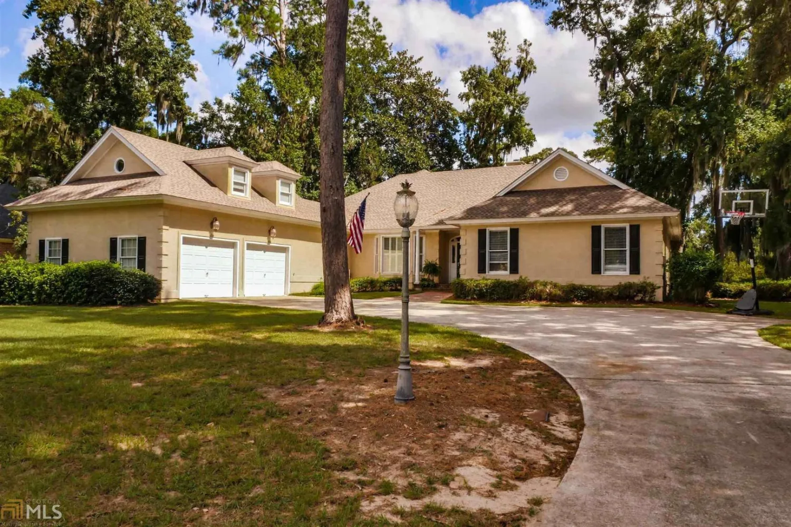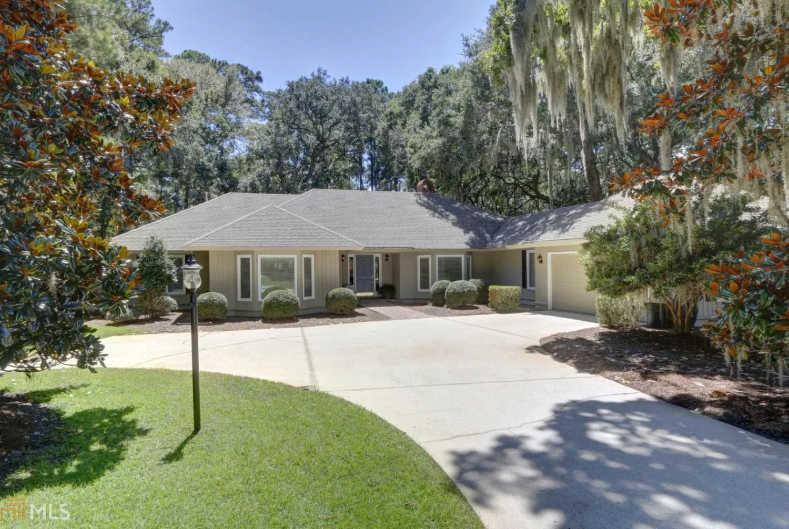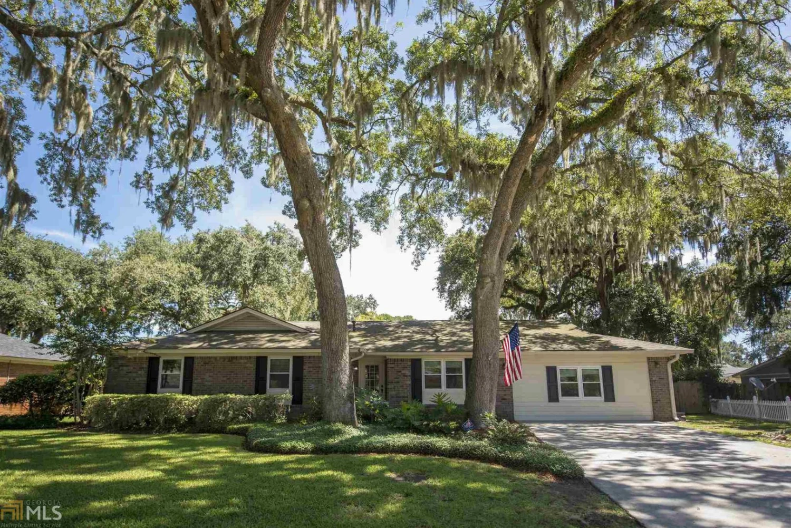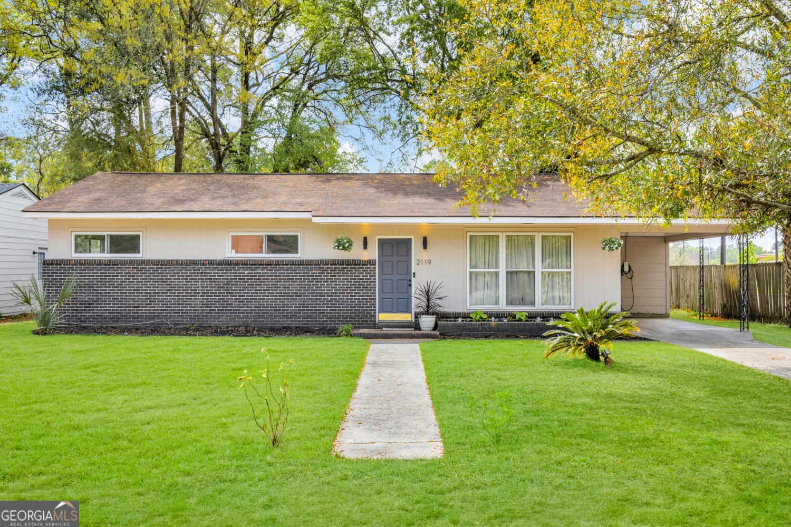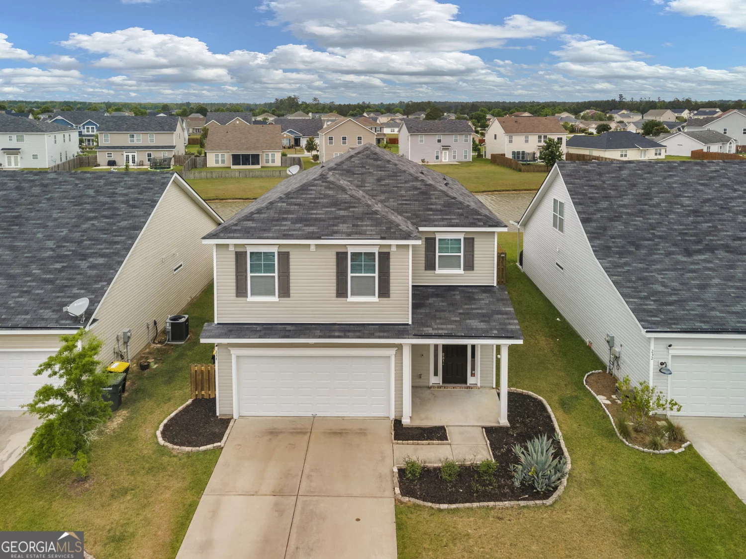124 wright streetSavannah, GA 31408
124 wright streetSavannah, GA 31408
Description
Exquisite new construction brick home, spanning nearly 3,000 square feet. The thoughtfully designed floor plan features 3 Bedrooms, 2.5 Baths, plus a versatile space ideal for a home office or den. Premium vinyl flooring graces the main living areas, while the guest bedrooms retain plush carpeting for comfort. The heart of this home showcases an open-concept design, highlighted by a modern kitchen with granite countertops and a central island perfect for entertaining. Stainless steel appliances, including a sleek wall-mounted range hood, complete this chefs dream space. The owners suite impresses with a designer walk-in closet and an ensuite bathroom featuring dual vanities. Outside, a spacious back porch overlooks the generous backyard, fully enclosed with privacy fencing. This masterfully crafted home combines style and functionality - your dream home awaits.
Property Details for 124 Wright Street
- Subdivision ComplexJasper Summit
- Architectural StyleRanch
- ExteriorOther
- Num Of Parking Spaces2
- Parking FeaturesOff Street
- Property AttachedYes
LISTING UPDATED:
- StatusPending
- MLS #10463538
- Days on Site50
- Taxes$304 / year
- MLS TypeResidential
- Year Built2024
- Lot Size0.17 Acres
- CountryChatham
LISTING UPDATED:
- StatusPending
- MLS #10463538
- Days on Site50
- Taxes$304 / year
- MLS TypeResidential
- Year Built2024
- Lot Size0.17 Acres
- CountryChatham
Building Information for 124 Wright Street
- StoriesOne
- Year Built2024
- Lot Size0.1700 Acres
Payment Calculator
Term
Interest
Home Price
Down Payment
The Payment Calculator is for illustrative purposes only. Read More
Property Information for 124 Wright Street
Summary
Location and General Information
- Community Features: None
- Directions: TURN RIGHT ON DIVISION STREET THEN TURN RIGHT ON WRIGHT STREET AND IT IS THE THIRD HOUSE ON THE RIGHT.
- Coordinates: 32.09075,-81.139033
School Information
- Elementary School: Brock
- Middle School: Mercer
- High School: Groves
Taxes and HOA Information
- Parcel Number: 20716 04003
- Tax Year: 2023
- Association Fee Includes: None
- Tax Lot: A
Virtual Tour
Parking
- Open Parking: No
Interior and Exterior Features
Interior Features
- Cooling: Central Air, Electric
- Heating: Central, Electric
- Appliances: Electric Water Heater, Refrigerator
- Basement: None
- Flooring: Carpet, Vinyl
- Interior Features: Master On Main Level, Walk-In Closet(s)
- Levels/Stories: One
- Foundation: Slab
- Main Bedrooms: 3
- Total Half Baths: 1
- Bathrooms Total Integer: 3
- Main Full Baths: 2
- Bathrooms Total Decimal: 2
Exterior Features
- Accessibility Features: Other
- Construction Materials: Brick
- Fencing: Fenced, Privacy, Wood
- Patio And Porch Features: Patio
- Roof Type: Composition
- Security Features: Smoke Detector(s)
- Laundry Features: Other
- Pool Private: No
Property
Utilities
- Sewer: Public Sewer
- Utilities: Cable Available, Underground Utilities
- Water Source: Public
Property and Assessments
- Home Warranty: Yes
- Property Condition: New Construction
Green Features
Lot Information
- Above Grade Finished Area: 2800
- Common Walls: No Common Walls
- Lot Features: Level, Other
Multi Family
- Number of Units To Be Built: Square Feet
Rental
Rent Information
- Land Lease: Yes
- Occupant Types: Vacant
Public Records for 124 Wright Street
Tax Record
- 2023$304.00 ($25.33 / month)
Home Facts
- Beds3
- Baths2
- Total Finished SqFt2,800 SqFt
- Above Grade Finished2,800 SqFt
- StoriesOne
- Lot Size0.1700 Acres
- StyleSingle Family Residence
- Year Built2024
- APN20716 04003
- CountyChatham


