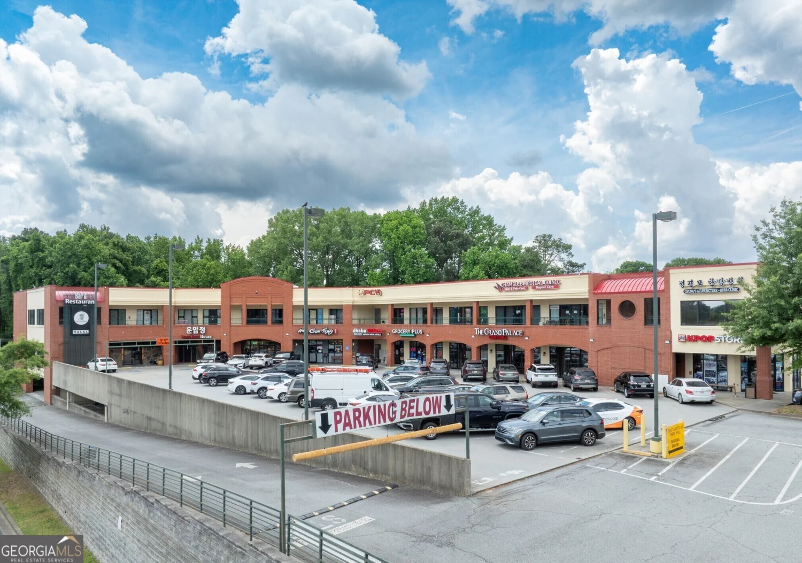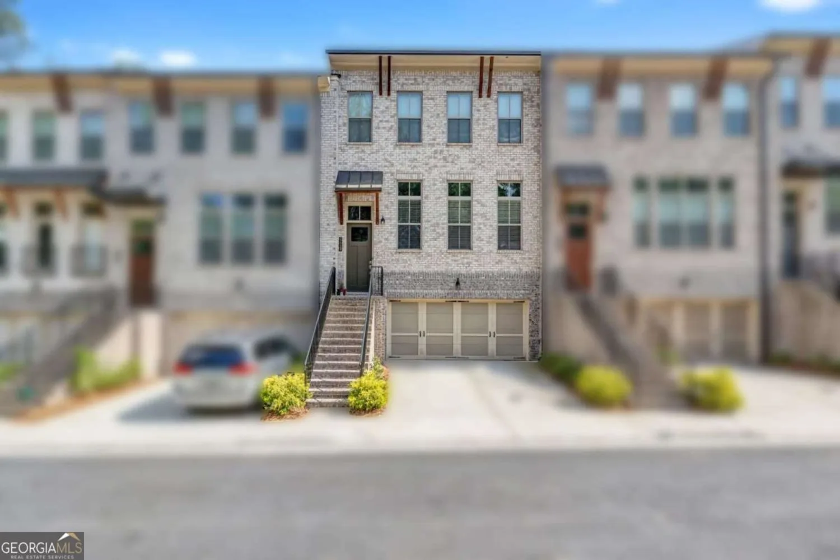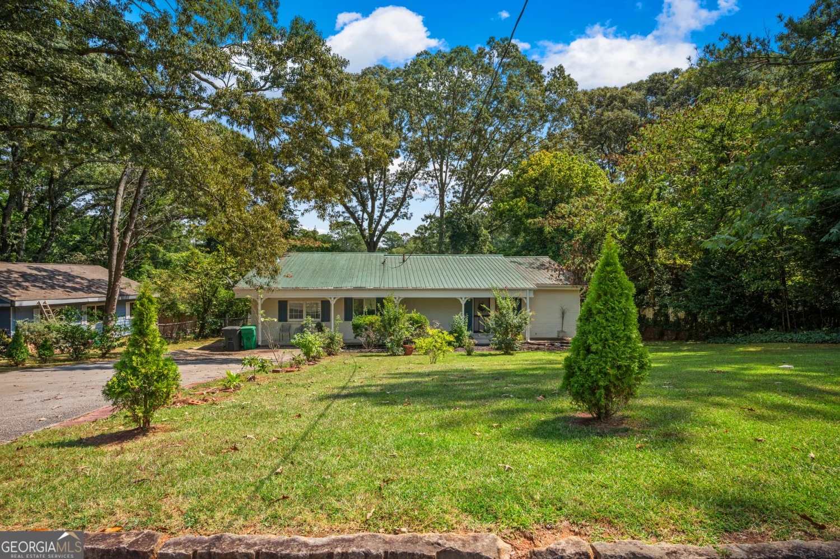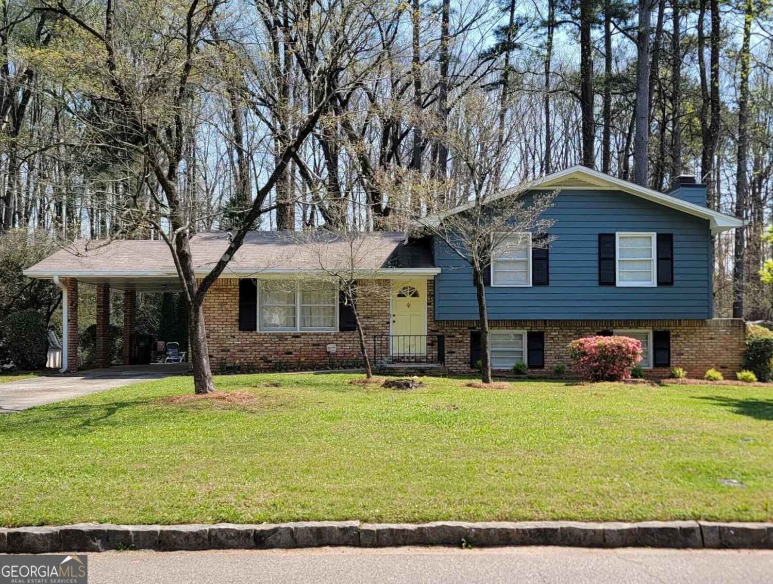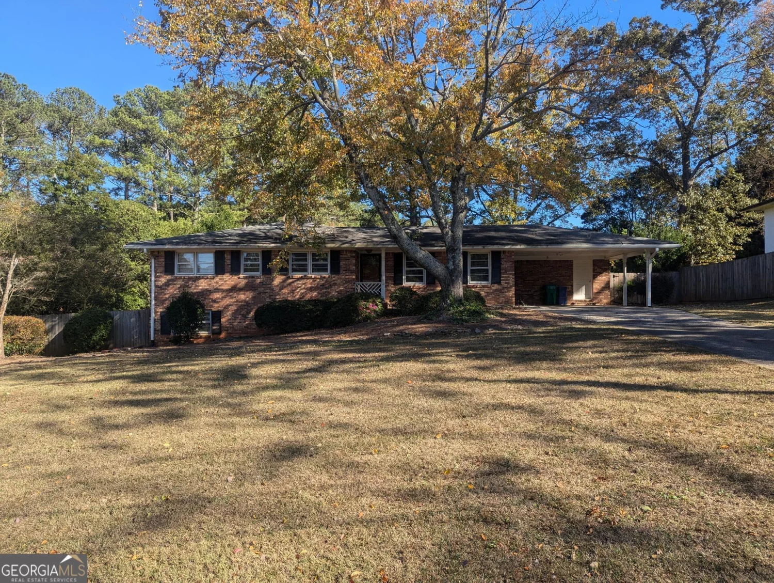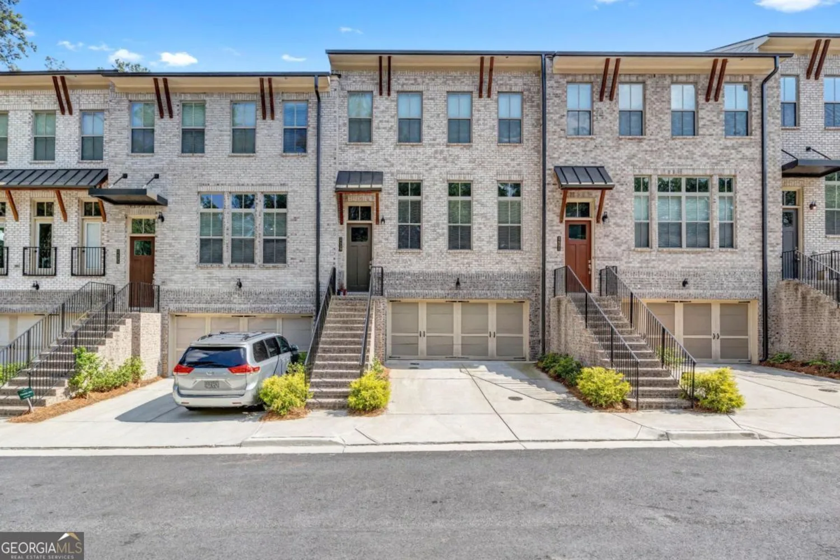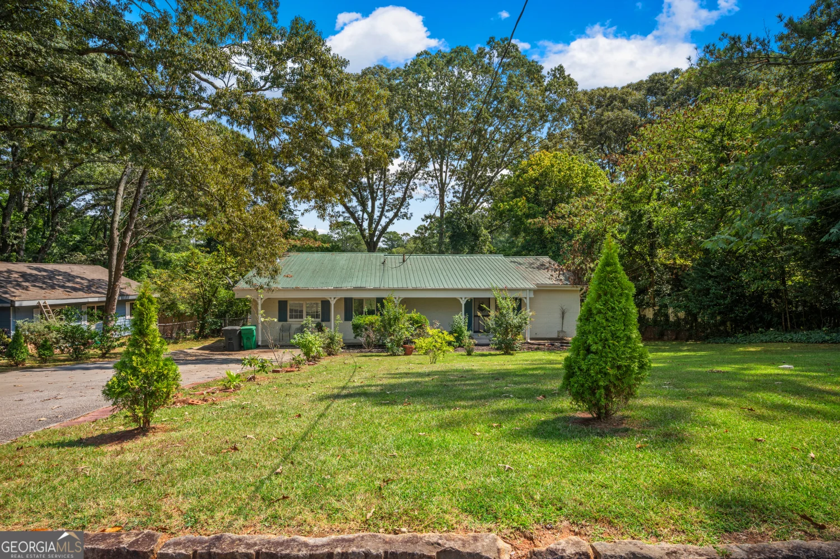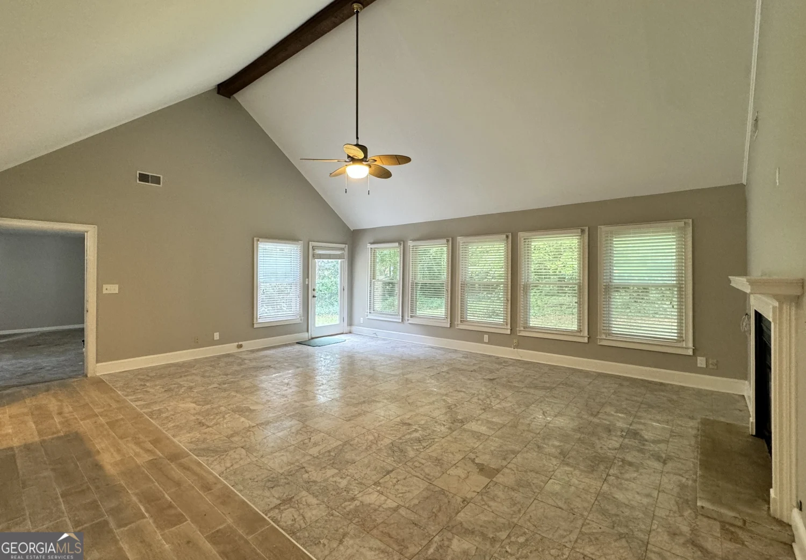3805 oxford circleDoraville, GA 30340
3805 oxford circleDoraville, GA 30340
Description
Welcome to a beautifully townhome in the heart of Doraville! This home offers quick access to I-285, I-85, and Peachtree Industrial Blvd, making commuting a breeze. Enjoy being just minutes from amazing restaurants, shopping, and entertainment, including Buford Highway's renowned dining scene. Inside, you'll find a spacious layout, modern finishes, and plenty of natural light, creating a warm and inviting atmosphere.Featuring 3 spacious bedrooms and 3.5 bathrooms, this home is ideal for families or anyone seeking extra space. The open-concept main floor includes a stylish kitchen with high-end finishes, a large living area perfect for entertaining, and a cozy dining space. The oversized master suite boasts a private bath and walk-in custom closet, while the additional bedrooms are generously sized with walk-in closets. Don't miss out on this fantastic opportunity!
Property Details for 3805 Oxford Circle
- Subdivision ComplexKensington Gates
- Architectural StyleCraftsman, Traditional
- Parking FeaturesGarage
- Property AttachedNo
LISTING UPDATED:
- StatusClosed
- MLS #10463780
- Days on Site39
- MLS TypeResidential Lease
- Year Built2018
- Lot Size0.02 Acres
- CountryDeKalb
LISTING UPDATED:
- StatusClosed
- MLS #10463780
- Days on Site39
- MLS TypeResidential Lease
- Year Built2018
- Lot Size0.02 Acres
- CountryDeKalb
Building Information for 3805 Oxford Circle
- StoriesThree Or More
- Year Built2018
- Lot Size0.0200 Acres
Payment Calculator
Term
Interest
Home Price
Down Payment
The Payment Calculator is for illustrative purposes only. Read More
Property Information for 3805 Oxford Circle
Summary
Location and General Information
- Community Features: Gated, Park, Pool, Sidewalks
- Directions: From I-285 East take exit 32 -go and North on US-23 N/Buford HWY NE. Go 1/2 mile then turn right onto McElroy Rd. Kensington Gates will be half a mile on the left. Use 3821 McElroy Rd in your GPS
- Coordinates: 33.903479,-84.264727
School Information
- Elementary School: Cary Reynolds
- Middle School: Sequoyah
- High School: Cross Keys
Taxes and HOA Information
- Parcel Number: 18 320 02 065
- Association Fee Includes: Insurance, Maintenance Structure, Maintenance Grounds
Virtual Tour
Parking
- Open Parking: No
Interior and Exterior Features
Interior Features
- Cooling: Central Air, Window Unit(s), Zoned
- Heating: Central, Natural Gas, Zoned
- Appliances: Dishwasher, Disposal, Gas Water Heater, Microwave
- Basement: None
- Flooring: Carpet, Hardwood
- Interior Features: High Ceilings, Double Vanity
- Levels/Stories: Three Or More
- Kitchen Features: Breakfast Bar, Kitchen Island, Pantry
- Total Half Baths: 1
- Bathrooms Total Integer: 4
- Bathrooms Total Decimal: 3
Exterior Features
- Construction Materials: Other
- Roof Type: Composition
- Laundry Features: Upper Level
- Pool Private: No
Property
Utilities
- Sewer: Public Sewer
- Utilities: Cable Available, Electricity Available, Natural Gas Available, Sewer Available, Underground Utilities, Water Available
- Water Source: Public
Property and Assessments
- Home Warranty: No
- Property Condition: Resale
Green Features
Lot Information
- Above Grade Finished Area: 1600
- Lot Features: Level, Other
Multi Family
- Number of Units To Be Built: Square Feet
Rental
Rent Information
- Land Lease: No
Public Records for 3805 Oxford Circle
Home Facts
- Beds3
- Baths3
- Total Finished SqFt1,600 SqFt
- Above Grade Finished1,600 SqFt
- StoriesThree Or More
- Lot Size0.0200 Acres
- StyleTownhouse
- Year Built2018
- APN18 320 02 065
- CountyDeKalb
- Fireplaces1


