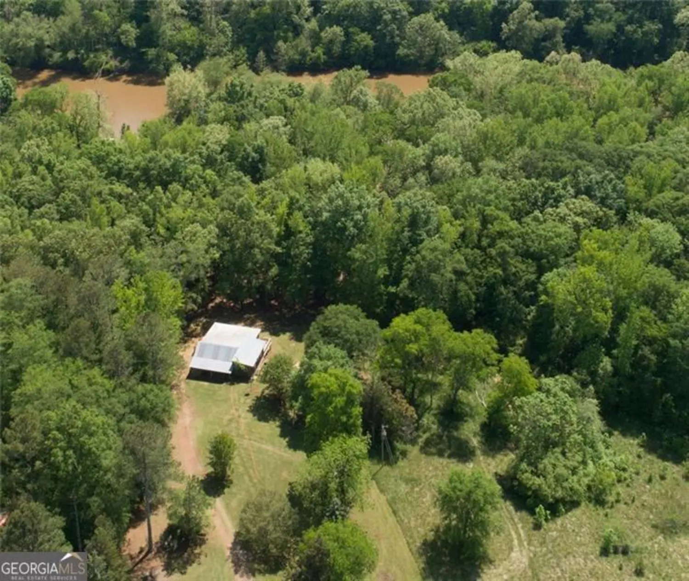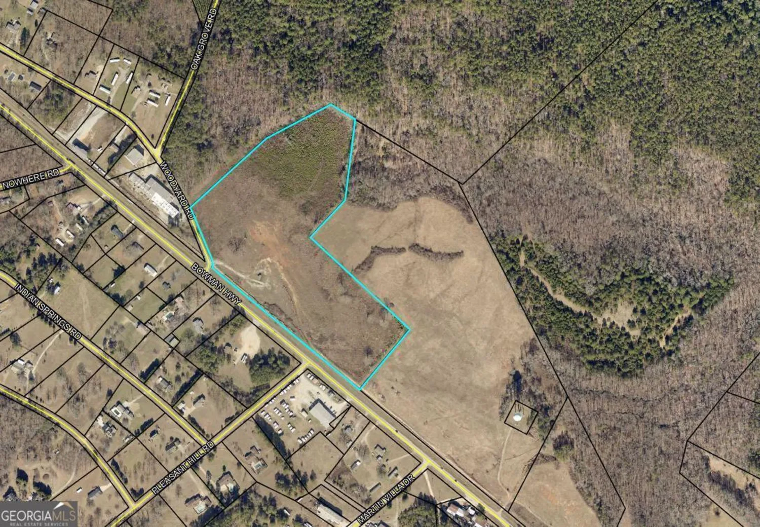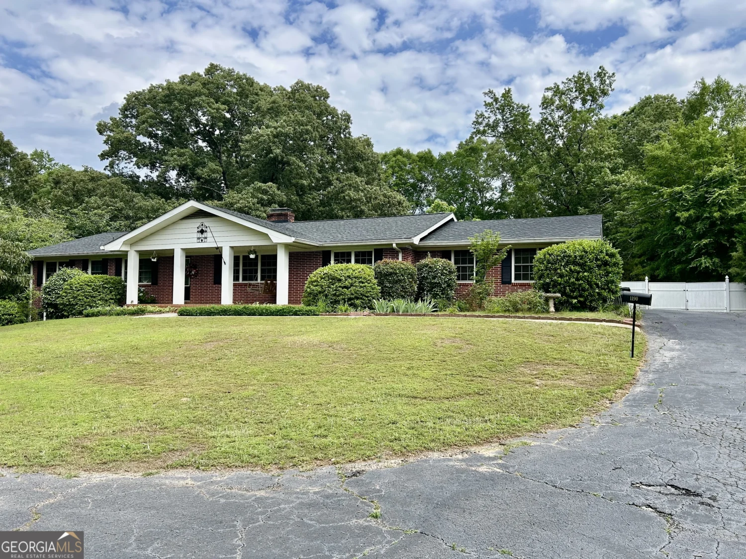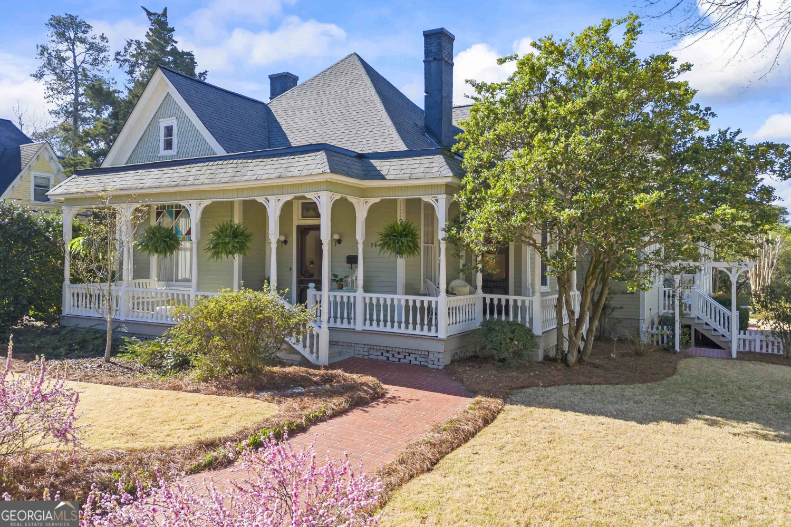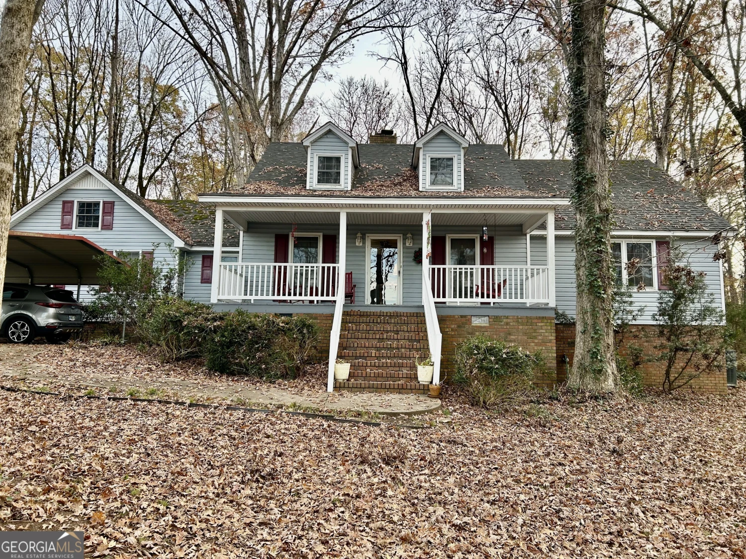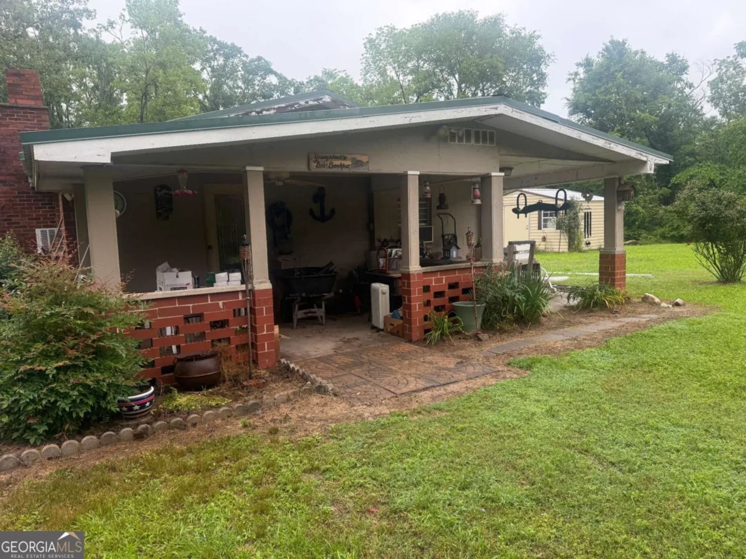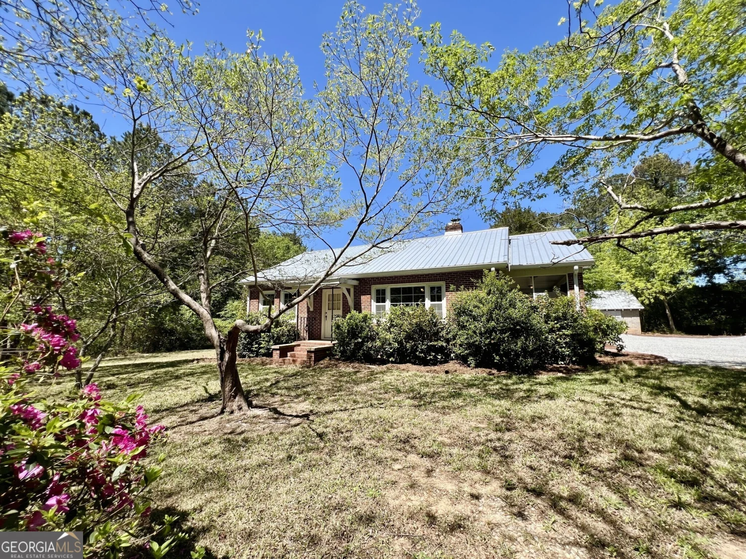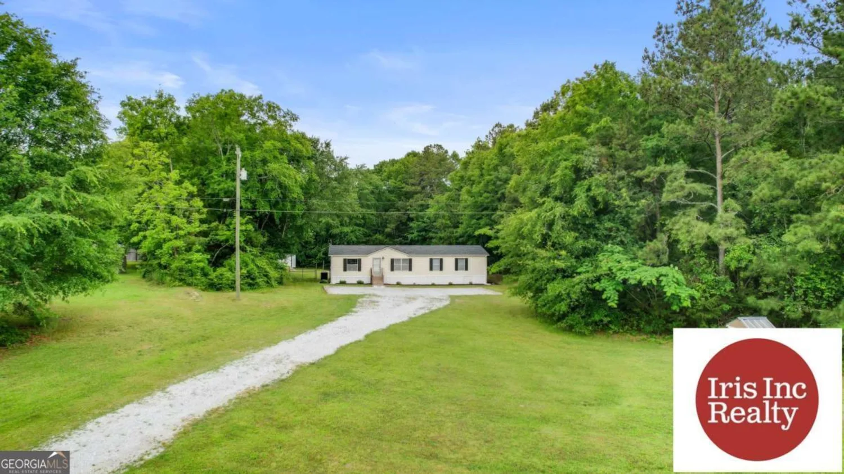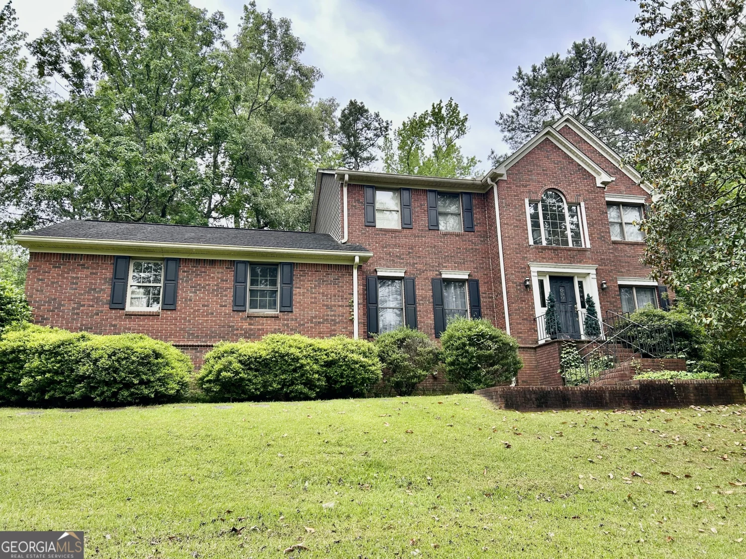1169 lincolnton highwayElberton, GA 30635
1169 lincolnton highwayElberton, GA 30635
Description
JUST REDUCED! SELLERS RELOCATING! A craftsman's delight, this home is open, airy and great for entertaining. The primary ensuite features renovated bath with soaker tub, dual sink vanity and separate shower. Eat-in kitchen with island leading out onto the outside deck and inside into the laundry room and garage. Formal dining room allows more seating for family dinners. Upstairs are two bedrooms, a bath, and an easily accessible attic that could be finished. Other renovations to the home are: new roof, powder room reno, new ceiling fans and lighting downstairs, all new hardware on doors, new flooring in FR & DR, paint, updated outside lights, new cover on back porch with fan, septic pumped and new detached garage/workshop. Call today to see this gem!
Property Details for 1169 Lincolnton Highway
- Subdivision Complexnone
- Architectural StyleCraftsman
- Parking FeaturesAttached, Detached, Garage, Kitchen Level
- Property AttachedNo
LISTING UPDATED:
- StatusActive
- MLS #10464020
- Days on Site66
- Taxes$2,884 / year
- MLS TypeResidential
- Year Built1997
- Lot Size6.15 Acres
- CountryElbert
LISTING UPDATED:
- StatusActive
- MLS #10464020
- Days on Site66
- Taxes$2,884 / year
- MLS TypeResidential
- Year Built1997
- Lot Size6.15 Acres
- CountryElbert
Building Information for 1169 Lincolnton Highway
- StoriesTwo
- Year Built1997
- Lot Size6.1500 Acres
Payment Calculator
Term
Interest
Home Price
Down Payment
The Payment Calculator is for illustrative purposes only. Read More
Property Information for 1169 Lincolnton Highway
Summary
Location and General Information
- Community Features: None
- Directions: GPS FRIENDLY
- Coordinates: 34.049409,-82.710696
School Information
- Elementary School: Elbert Co Primary/Elem
- Middle School: Elbert County
- High School: Elbert County
Taxes and HOA Information
- Parcel Number: 074 025
- Tax Year: 2024
- Association Fee Includes: None
Virtual Tour
Parking
- Open Parking: No
Interior and Exterior Features
Interior Features
- Cooling: Central Air, Electric, Heat Pump
- Heating: Electric, Heat Pump
- Appliances: Oven/Range (Combo), Refrigerator, Stainless Steel Appliance(s)
- Basement: Crawl Space
- Flooring: Carpet, Laminate
- Interior Features: Double Vanity, Master On Main Level, Soaking Tub, Entrance Foyer, Vaulted Ceiling(s), Walk-In Closet(s)
- Levels/Stories: Two
- Main Bedrooms: 1
- Total Half Baths: 1
- Bathrooms Total Integer: 3
- Main Full Baths: 1
- Bathrooms Total Decimal: 2
Exterior Features
- Construction Materials: Vinyl Siding
- Patio And Porch Features: Deck, Porch
- Roof Type: Composition
- Laundry Features: Mud Room
- Pool Private: No
- Other Structures: Garage(s), Workshop
Property
Utilities
- Sewer: Septic Tank
- Utilities: Cable Available, Electricity Available, High Speed Internet
- Water Source: Well
Property and Assessments
- Home Warranty: Yes
- Property Condition: Resale
Green Features
Lot Information
- Above Grade Finished Area: 1760
- Lot Features: Level, Open Lot, Private
Multi Family
- Number of Units To Be Built: Square Feet
Rental
Rent Information
- Land Lease: Yes
Public Records for 1169 Lincolnton Highway
Tax Record
- 2024$2,884.00 ($240.33 / month)
Home Facts
- Beds3
- Baths2
- Total Finished SqFt1,760 SqFt
- Above Grade Finished1,760 SqFt
- StoriesTwo
- Lot Size6.1500 Acres
- StyleSingle Family Residence
- Year Built1997
- APN074 025
- CountyElbert
- Fireplaces1


