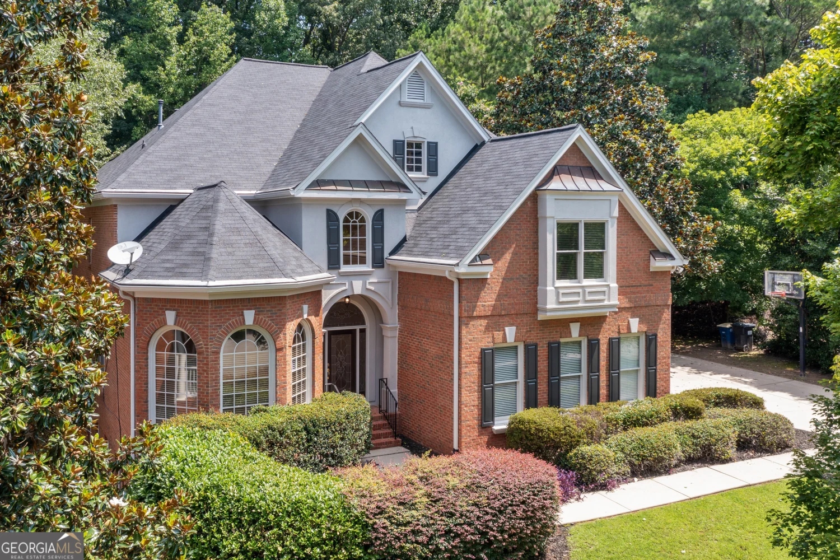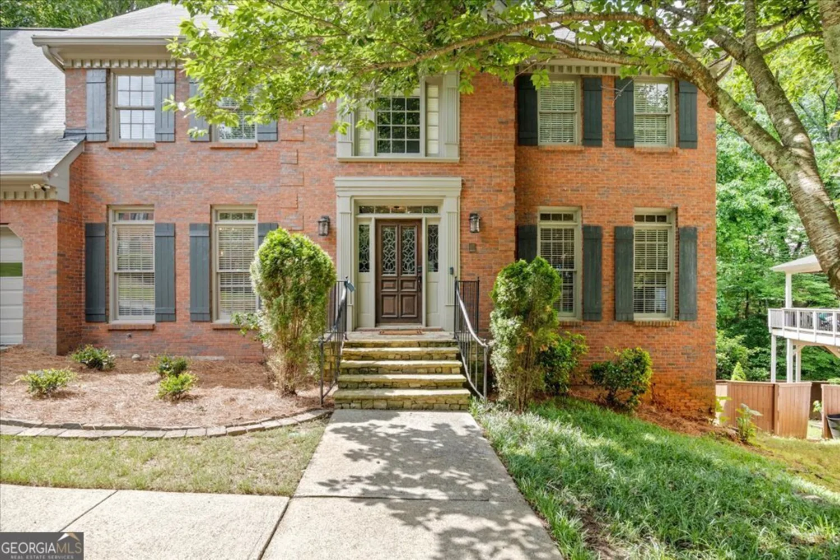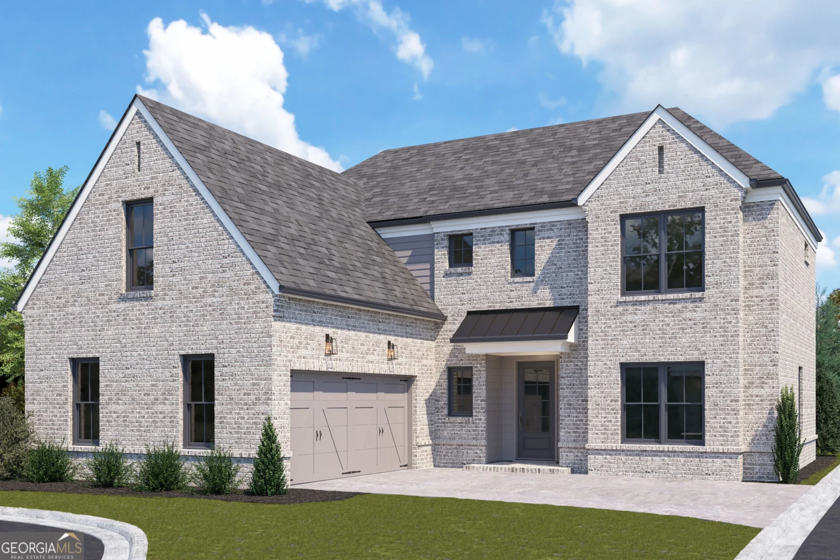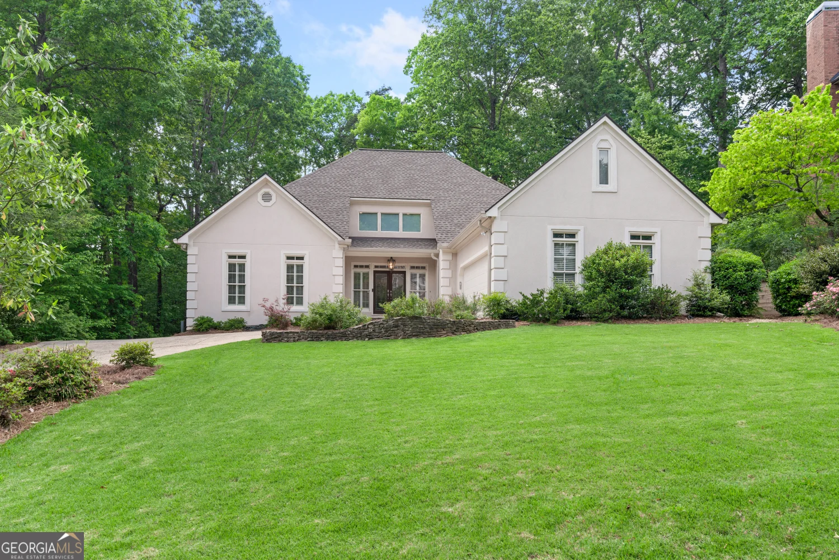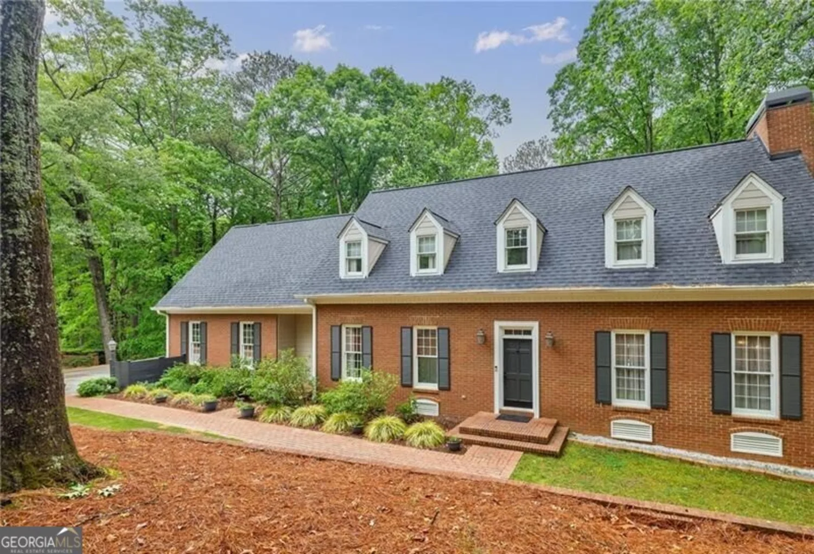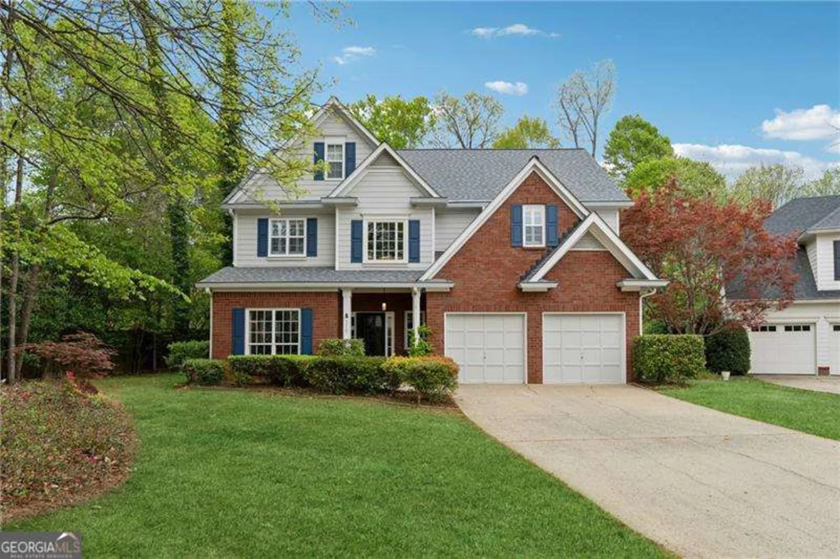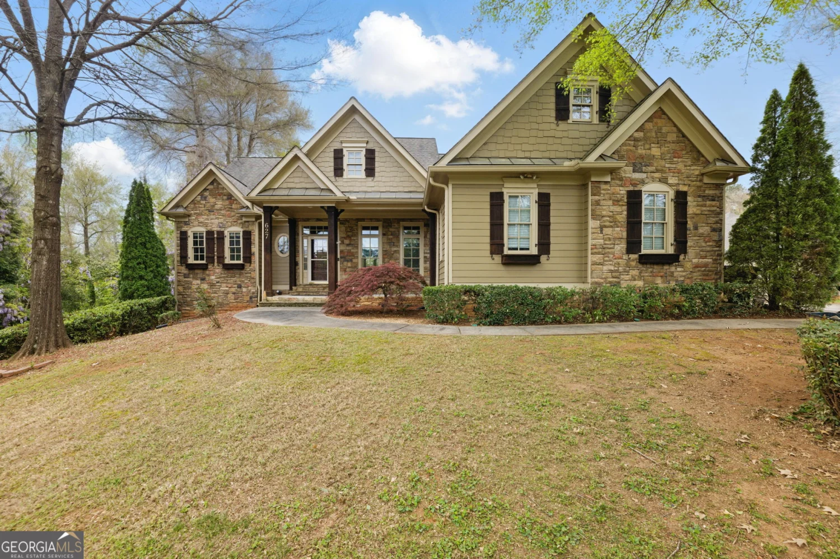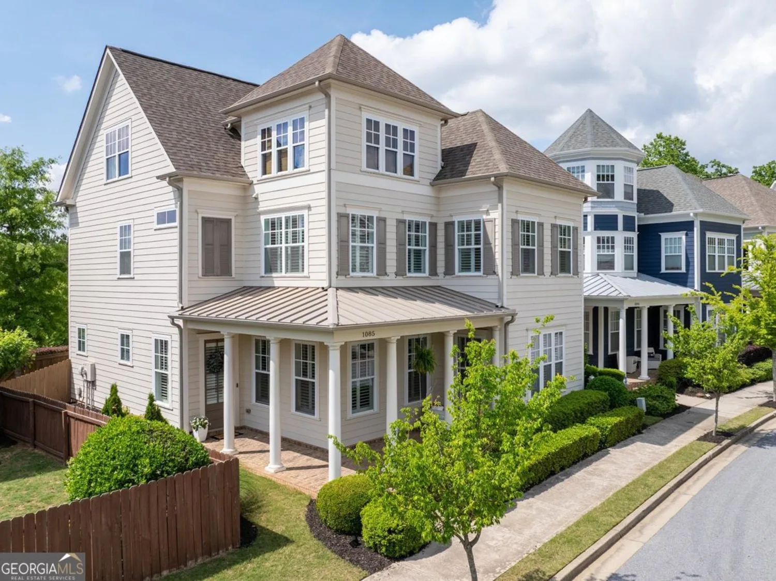474 maxwell roadRoswell, GA 30075
474 maxwell roadRoswell, GA 30075
Description
Stunning New Construction in Prime Roswell Location! Welcome to this beautifully crafted 5-bedroom, 4-bathroom home situated in an established Roswell community. It's unbeatable location just steps from local restaurants, grocery stores, and the elementary school-offer convenience along with its modern design, and versatile living. The main level features an open-concept layout with a spacious living room and a chef's kitchen boasting stainless steel appliances, sleek white quartz countertops, and a large island that comfortably seats 3-4 for casual dining. A butler's pantry provides ample storage, while the separate dining room is perfect for hosting gatherings. Also on this level is a flexible guest suite with a full bathroom, ideal for visitors, a home office, a gym, or a playroom. Upstairs, you'll find four generously sized bedrooms, including a junior suite with a private en-suite bath perfect for a teen or visitor. Two additional bedrooms share a stylish hall bath with a double vanity, and the primary suite is a true retreat with a soaking tub, custom-tiled shower with a frameless glass door, and an oversized walk-in closet ready to be customized to your needs. Nestled on a flat, newly landscaped lot, the backyard offers plenty of space for entertaining, play, or relaxation. With its prime location, modern finishes, and move-in-ready appeal, this home is a must-see! Schedule your private tour today!
Property Details for 474 Maxwell Road
- Subdivision ComplexRock Creek Acres
- Architectural StyleTraditional
- Parking FeaturesGarage, Garage Door Opener, Kitchen Level, Side/Rear Entrance
- Property AttachedYes
LISTING UPDATED:
- StatusActive
- MLS #10464103
- Days on Site72
- Taxes$1,309 / year
- MLS TypeResidential
- Year Built2025
- Lot Size0.35 Acres
- CountryFulton
LISTING UPDATED:
- StatusActive
- MLS #10464103
- Days on Site72
- Taxes$1,309 / year
- MLS TypeResidential
- Year Built2025
- Lot Size0.35 Acres
- CountryFulton
Building Information for 474 Maxwell Road
- StoriesTwo
- Year Built2025
- Lot Size0.3500 Acres
Payment Calculator
Term
Interest
Home Price
Down Payment
The Payment Calculator is for illustrative purposes only. Read More
Property Information for 474 Maxwell Road
Summary
Location and General Information
- Community Features: Street Lights, Near Public Transport, Near Shopping
- Directions: GPS Friendly. Via GA400 take exit 7 to merge onto GA-140 W/Holcomb Bridge Rd toward Roswell; Turn left onto Grimes Bridge Rd; Turn right onto Maxwell Rd; Home will be on the right.
- Coordinates: 34.031808,-84.345113
School Information
- Elementary School: Vickery Mi
- Middle School: Elkins Pointe
- High School: Roswell
Taxes and HOA Information
- Parcel Number: 12 209204650180
- Tax Year: 2024
- Association Fee Includes: Other
- Tax Lot: 4
Virtual Tour
Parking
- Open Parking: No
Interior and Exterior Features
Interior Features
- Cooling: Ceiling Fan(s), Central Air, Electric
- Heating: Central, Electric
- Appliances: Dishwasher, Microwave, Refrigerator, Stainless Steel Appliance(s), Tankless Water Heater
- Basement: None
- Flooring: Carpet, Hardwood
- Interior Features: Double Vanity, High Ceilings, Separate Shower, Soaking Tub, Tile Bath, Walk-In Closet(s)
- Levels/Stories: Two
- Window Features: Double Pane Windows
- Kitchen Features: Breakfast Bar, Kitchen Island, Solid Surface Counters, Walk-in Pantry
- Foundation: Slab
- Main Bedrooms: 1
- Bathrooms Total Integer: 4
- Main Full Baths: 1
- Bathrooms Total Decimal: 4
Exterior Features
- Construction Materials: Other
- Patio And Porch Features: Patio, Porch
- Roof Type: Composition
- Laundry Features: Other, Upper Level
- Pool Private: No
Property
Utilities
- Sewer: Septic Tank
- Utilities: Cable Available, Electricity Available, Natural Gas Available, Water Available
- Water Source: Public
Property and Assessments
- Home Warranty: Yes
- Property Condition: New Construction
Green Features
Lot Information
- Above Grade Finished Area: 3400
- Common Walls: No Common Walls
- Lot Features: Level, Private
Multi Family
- Number of Units To Be Built: Square Feet
Rental
Rent Information
- Land Lease: Yes
Public Records for 474 Maxwell Road
Tax Record
- 2024$1,309.00 ($109.08 / month)
Home Facts
- Beds5
- Baths4
- Total Finished SqFt3,400 SqFt
- Above Grade Finished3,400 SqFt
- StoriesTwo
- Lot Size0.3500 Acres
- StyleSingle Family Residence
- Year Built2025
- APN12 209204650180
- CountyFulton


