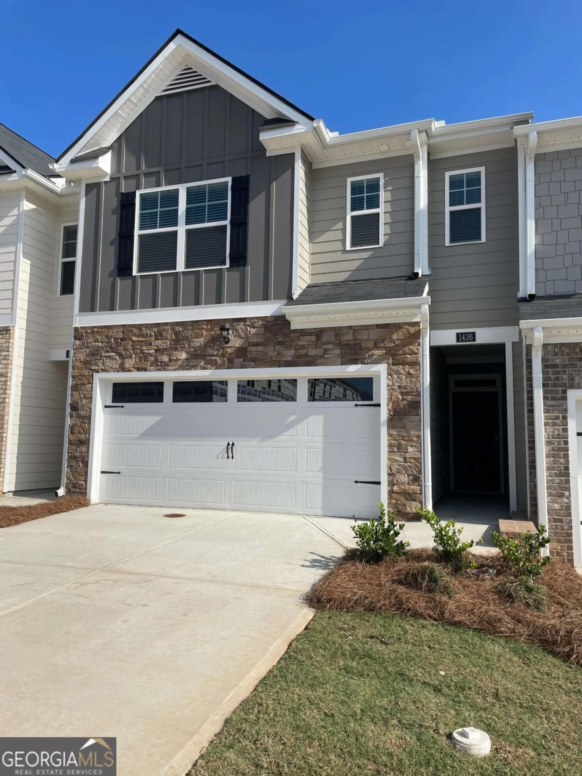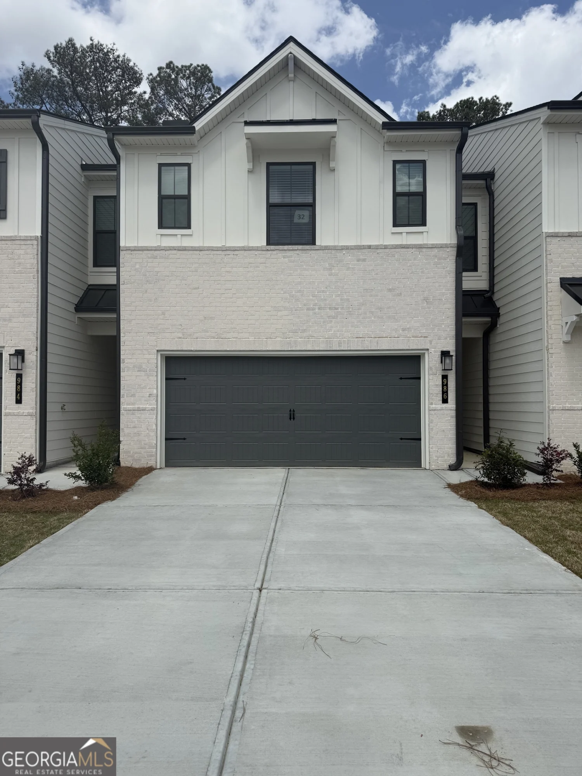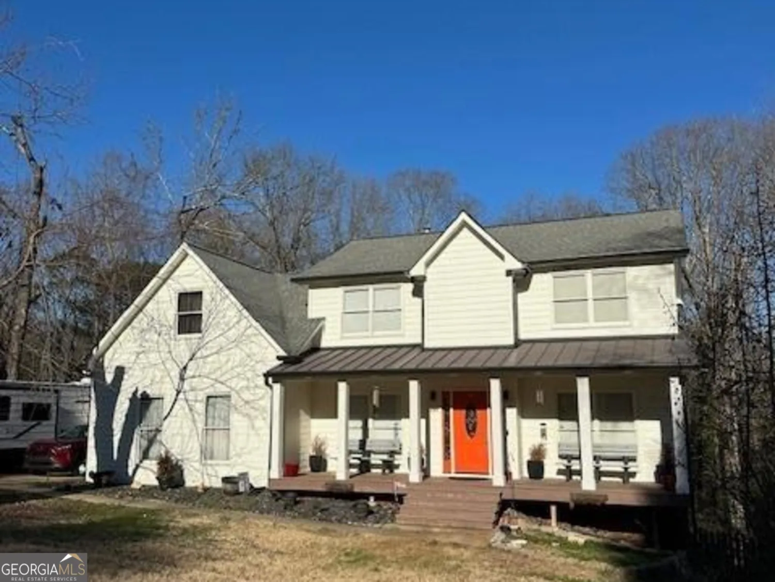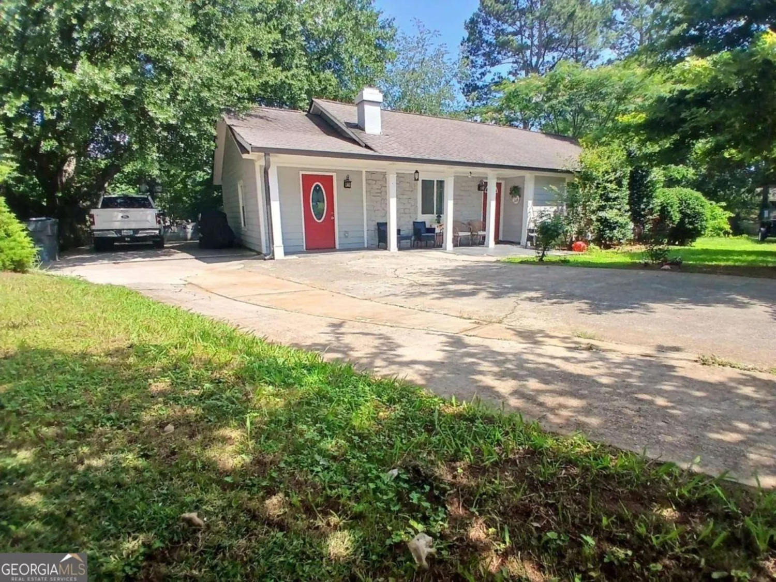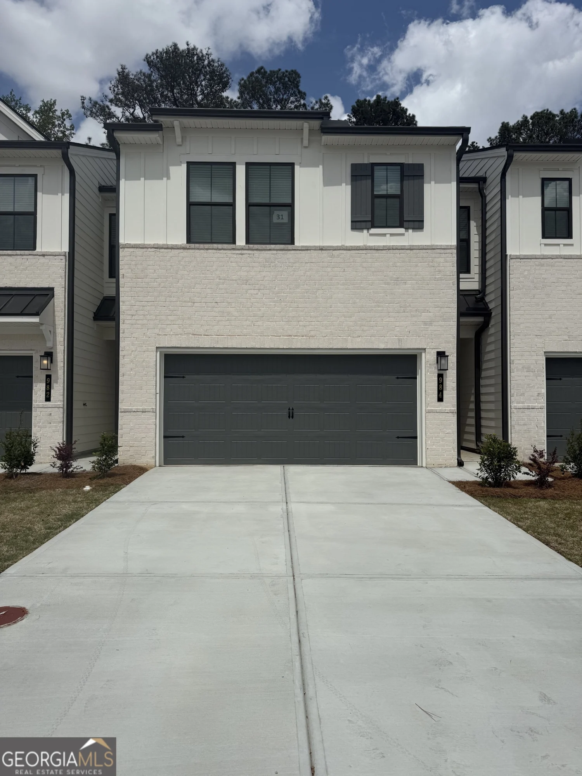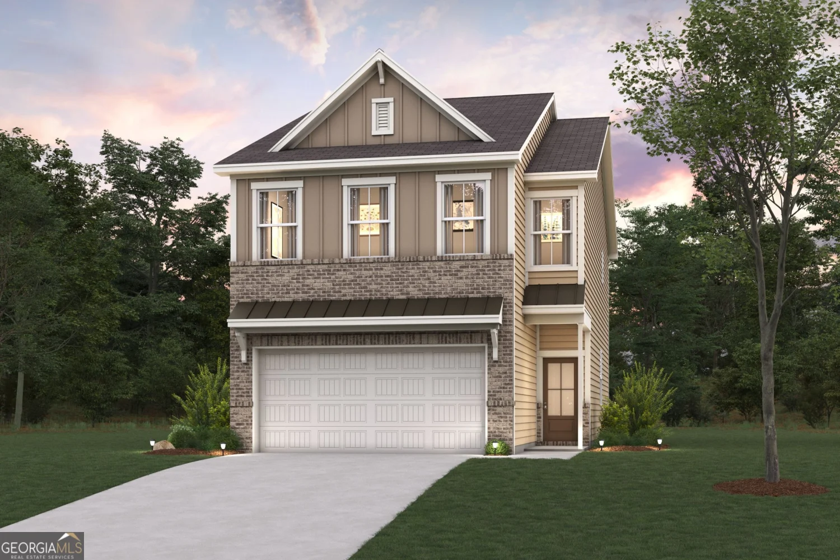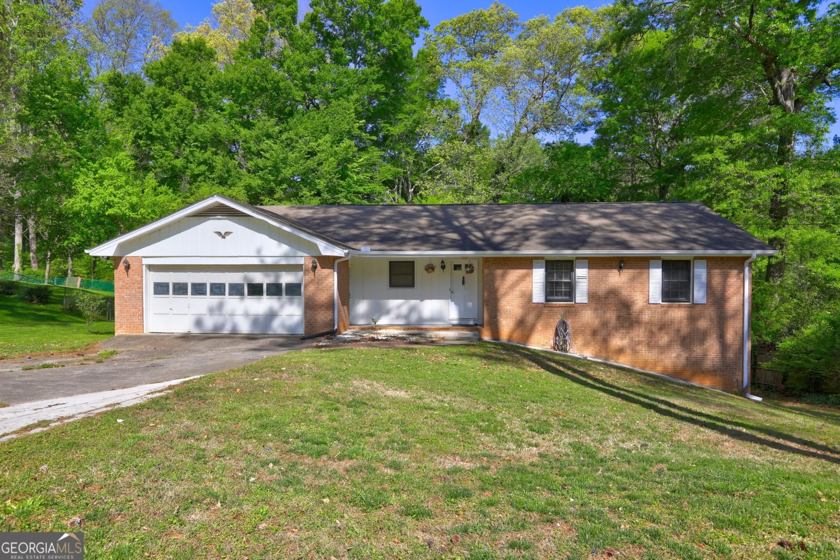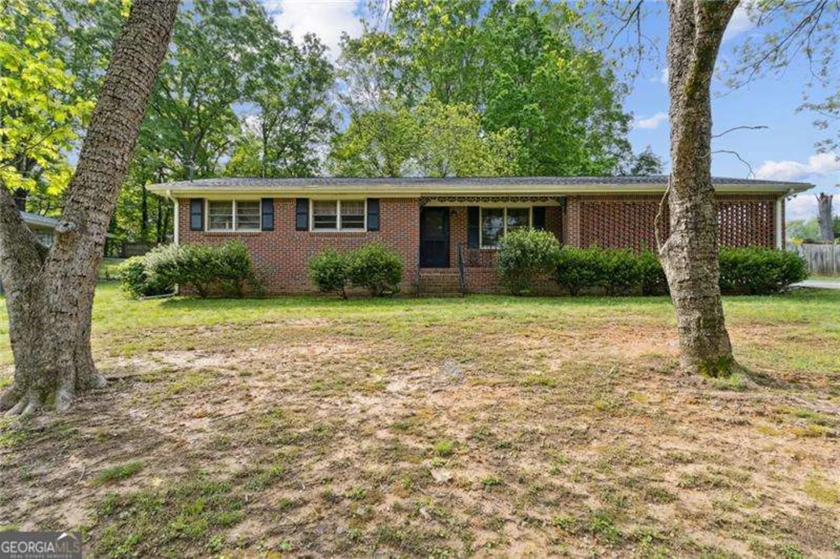1062 glen chase driveLawrenceville, GA 30044
1062 glen chase driveLawrenceville, GA 30044
Description
Located just minutes from dining, shopping, and entertainment, this well-kept stepless ranch is ready for its new owners! Featuring three spacious bedrooms and two full baths, this home offers an open and inviting layout that's perfect for everyday living and entertaining. Nestled in the Gwinnett County School District and close to Maxwell High School of Technology, it's a great fit for families, first-time buyers, or anyone looking for comfort in a prime location. Don't miss your chance-schedule your showing today and make it yours!
Property Details for 1062 Glen Chase Drive
- Subdivision ComplexGlen Meadows
- Architectural StyleRanch
- Parking FeaturesAttached, Garage
- Property AttachedNo
LISTING UPDATED:
- StatusActive
- MLS #10464194
- Days on Site106
- Taxes$2,978.68 / year
- HOA Fees$500 / month
- MLS TypeResidential
- Year Built1993
- Lot Size0.15 Acres
- CountryGwinnett
LISTING UPDATED:
- StatusActive
- MLS #10464194
- Days on Site106
- Taxes$2,978.68 / year
- HOA Fees$500 / month
- MLS TypeResidential
- Year Built1993
- Lot Size0.15 Acres
- CountryGwinnett
Building Information for 1062 Glen Chase Drive
- StoriesOne
- Year Built1993
- Lot Size0.1500 Acres
Payment Calculator
Term
Interest
Home Price
Down Payment
The Payment Calculator is for illustrative purposes only. Read More
Property Information for 1062 Glen Chase Drive
Summary
Location and General Information
- Community Features: Pool, Street Lights, Tennis Court(s)
- Directions: Use GPS
- Coordinates: 33.949679,-84.077729
School Information
- Elementary School: Baggett
- Middle School: Richard Hull
- High School: Discovery
Taxes and HOA Information
- Parcel Number: R7037 331
- Tax Year: 23
- Association Fee Includes: Swimming, Tennis
Virtual Tour
Parking
- Open Parking: No
Interior and Exterior Features
Interior Features
- Cooling: Ceiling Fan(s), Central Air
- Heating: Central
- Appliances: Oven/Range (Combo)
- Basement: None
- Flooring: Vinyl
- Interior Features: High Ceilings, Master On Main Level
- Levels/Stories: One
- Main Bedrooms: 3
- Bathrooms Total Integer: 2
- Main Full Baths: 2
- Bathrooms Total Decimal: 2
Exterior Features
- Construction Materials: Other
- Patio And Porch Features: Patio
- Roof Type: Composition
- Laundry Features: In Hall, Laundry Closet
- Pool Private: No
Property
Utilities
- Sewer: Septic Tank
- Utilities: Cable Available, Electricity Available, High Speed Internet, Sewer Connected, Water Available
- Water Source: Public
Property and Assessments
- Home Warranty: Yes
- Property Condition: Resale
Green Features
Lot Information
- Above Grade Finished Area: 1598
- Lot Features: Sloped
Multi Family
- Number of Units To Be Built: Square Feet
Rental
Rent Information
- Land Lease: Yes
Public Records for 1062 Glen Chase Drive
Tax Record
- 23$2,978.68 ($248.22 / month)
Home Facts
- Beds3
- Baths2
- Total Finished SqFt1,598 SqFt
- Above Grade Finished1,598 SqFt
- StoriesOne
- Lot Size0.1500 Acres
- StyleSingle Family Residence
- Year Built1993
- APNR7037 331
- CountyGwinnett
- Fireplaces1


