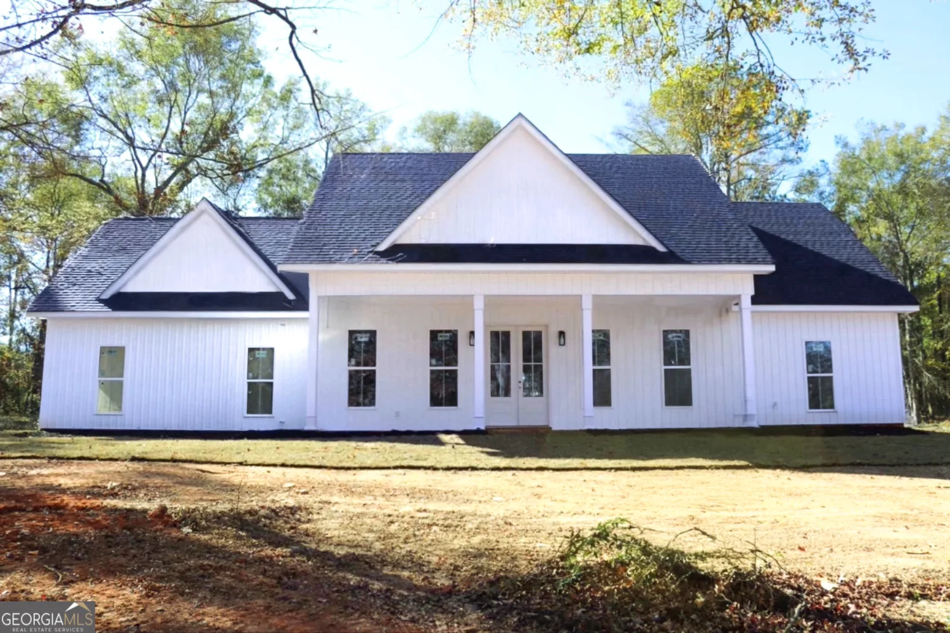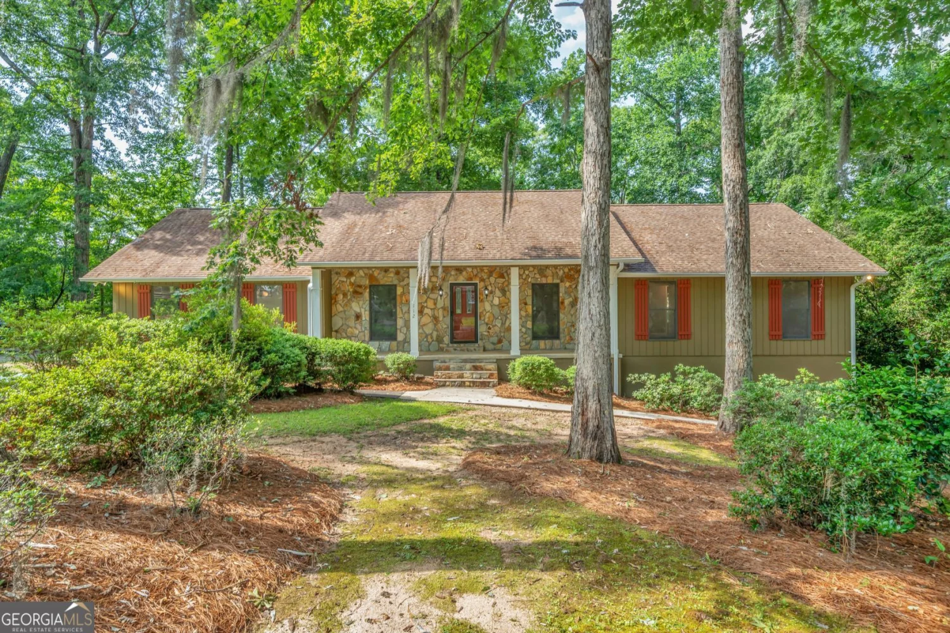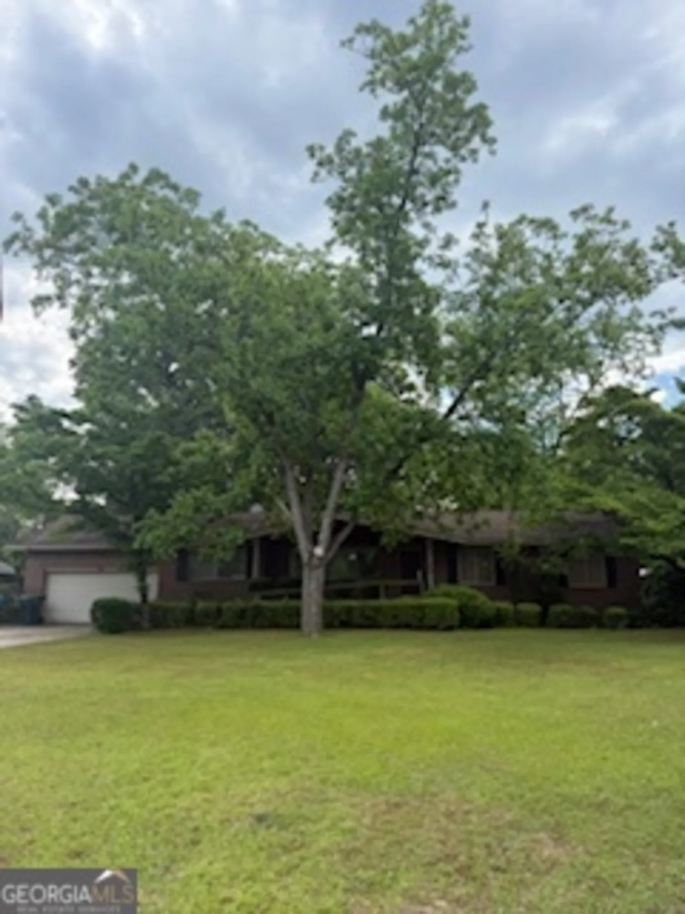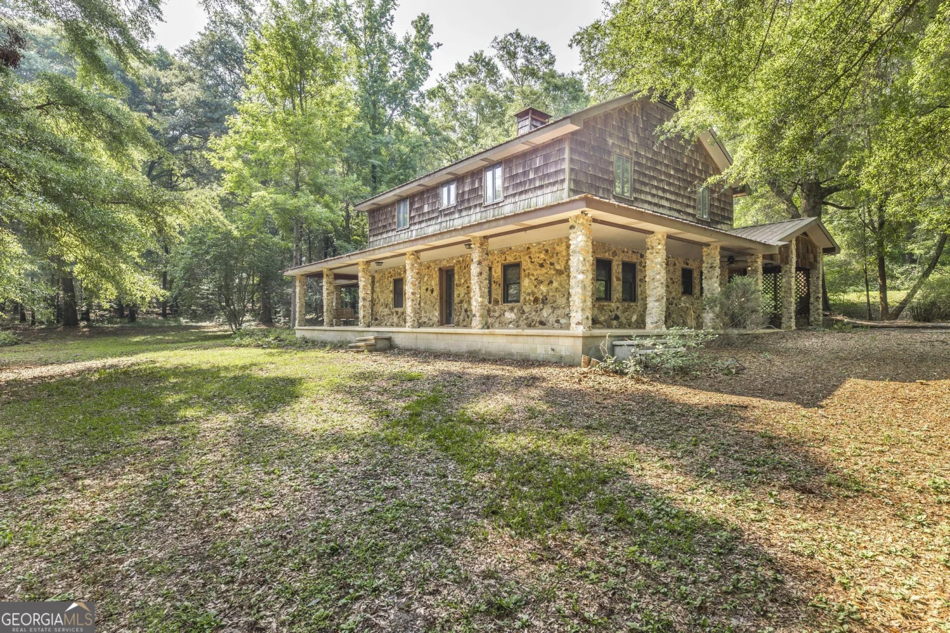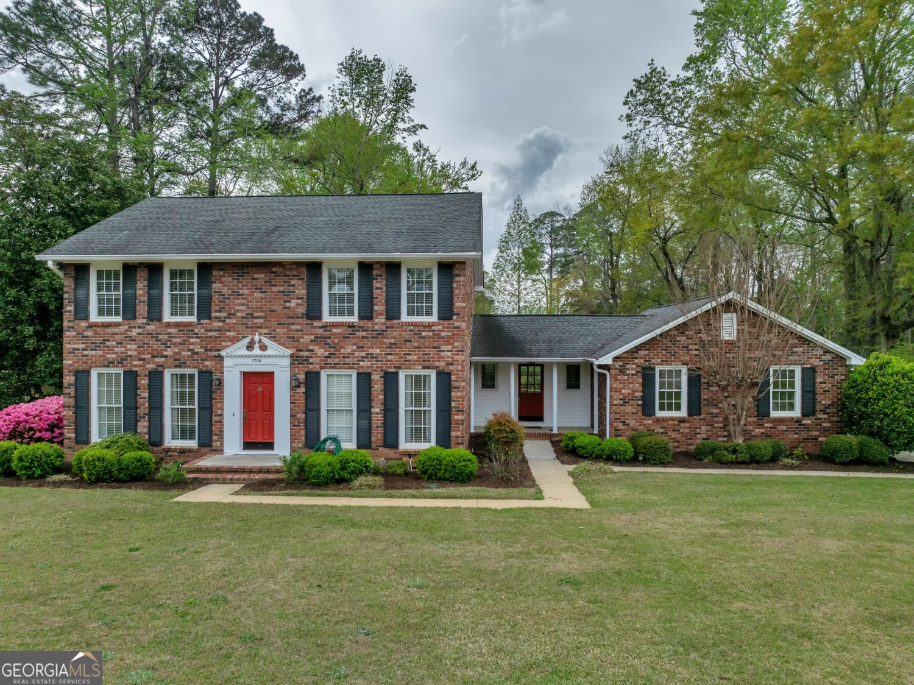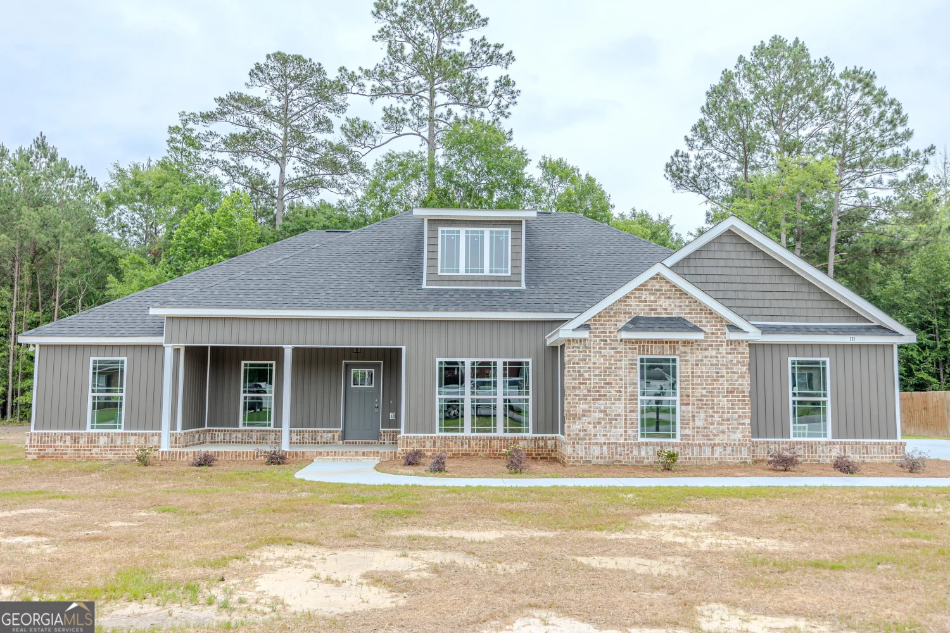571 live oak wayDublin, GA 31021
571 live oak wayDublin, GA 31021
Description
This stunning new construction features an open-concept living and kitchen area, with a dining room just off the kitchen and a large island at its center. The home boasts 9-foot walls in the two bedrooms and the office, along with a coffered ceiling in the living room and a tray ceiling in the master suite. Additionally, 8-foot doors throughout the property enhance its grand and spacious feel. A large back porch provides the perfect space for outdoor relaxation and entertaining.
Property Details for 571 Live Oak Way
- Subdivision ComplexLive Oak
- Architectural StyleTraditional
- Parking FeaturesGarage
- Property AttachedNo
LISTING UPDATED:
- StatusClosed
- MLS #10464550
- Days on Site16
- Taxes$95.69 / year
- HOA Fees$200 / month
- MLS TypeResidential
- Year Built2025
- Lot Size0.82 Acres
- CountryLaurens
LISTING UPDATED:
- StatusClosed
- MLS #10464550
- Days on Site16
- Taxes$95.69 / year
- HOA Fees$200 / month
- MLS TypeResidential
- Year Built2025
- Lot Size0.82 Acres
- CountryLaurens
Building Information for 571 Live Oak Way
- StoriesOne
- Year Built2025
- Lot Size0.8200 Acres
Payment Calculator
Term
Interest
Home Price
Down Payment
The Payment Calculator is for illustrative purposes only. Read More
Property Information for 571 Live Oak Way
Summary
Location and General Information
- Community Features: Pool
- Directions: GPS friendly. Turn into Live Oak off of Claxton Dairy Road, take the first left. Home will be on the left.
- Coordinates: 32.564889,-82.957169
School Information
- Elementary School: Out of Area
- Middle School: Dublin
- High School: Dublin
Taxes and HOA Information
- Parcel Number: 098D 182
- Tax Year: 23
- Association Fee Includes: Other, Swimming
Virtual Tour
Parking
- Open Parking: No
Interior and Exterior Features
Interior Features
- Cooling: Heat Pump
- Heating: Heat Pump
- Appliances: Microwave, Oven/Range (Combo)
- Basement: None
- Flooring: Laminate, Other
- Interior Features: High Ceilings, Master On Main Level, Split Bedroom Plan, Tray Ceiling(s)
- Levels/Stories: One
- Main Bedrooms: 3
- Bathrooms Total Integer: 2
- Main Full Baths: 2
- Bathrooms Total Decimal: 2
Exterior Features
- Construction Materials: Brick, Vinyl Siding
- Roof Type: Composition
- Laundry Features: Common Area, Other
- Pool Private: No
Property
Utilities
- Sewer: Septic Tank
- Utilities: Other
- Water Source: Public
Property and Assessments
- Home Warranty: Yes
- Property Condition: New Construction
Green Features
Lot Information
- Above Grade Finished Area: 1812
- Lot Features: Level
Multi Family
- Number of Units To Be Built: Square Feet
Rental
Rent Information
- Land Lease: Yes
Public Records for 571 Live Oak Way
Tax Record
- 23$95.69 ($7.97 / month)
Home Facts
- Beds3
- Baths2
- Total Finished SqFt1,812 SqFt
- Above Grade Finished1,812 SqFt
- StoriesOne
- Lot Size0.8200 Acres
- StyleSingle Family Residence
- Year Built2025
- APN098D 182
- CountyLaurens
- Fireplaces1


