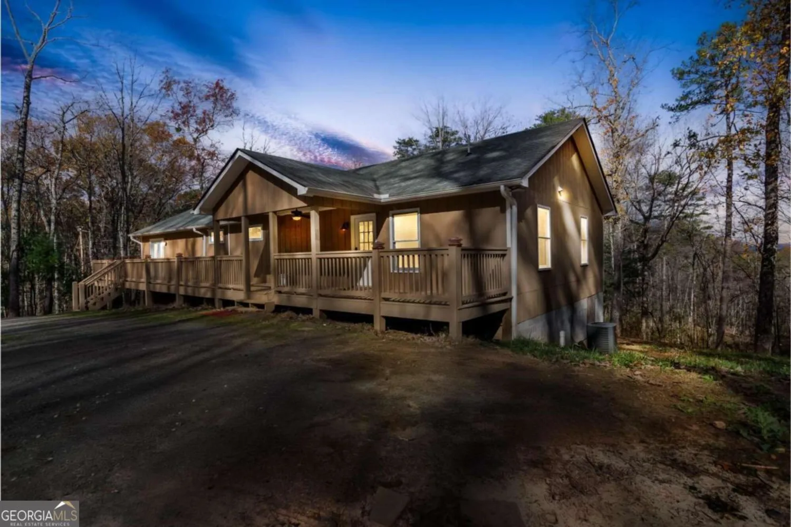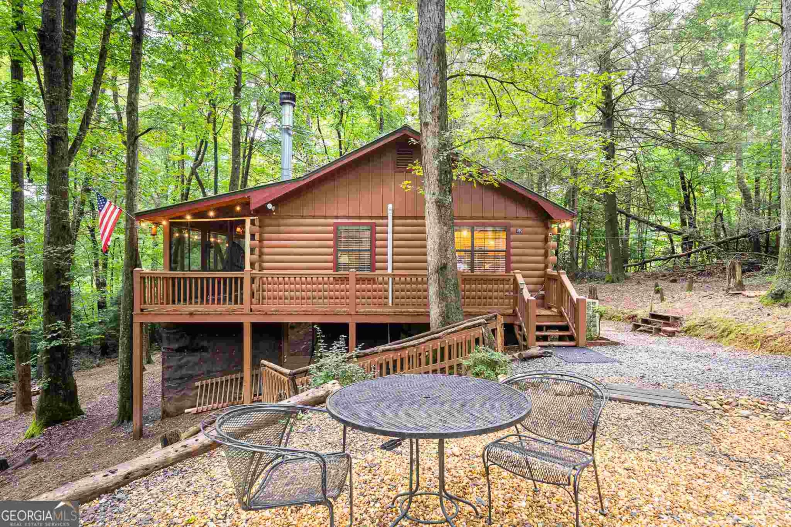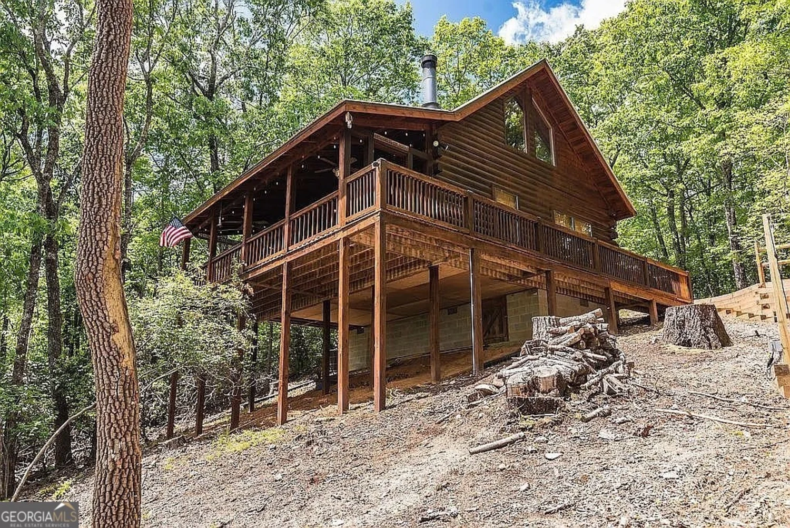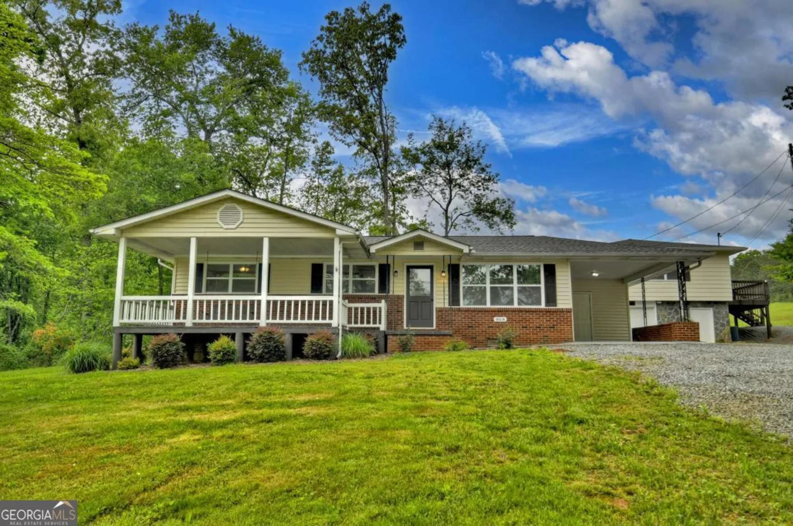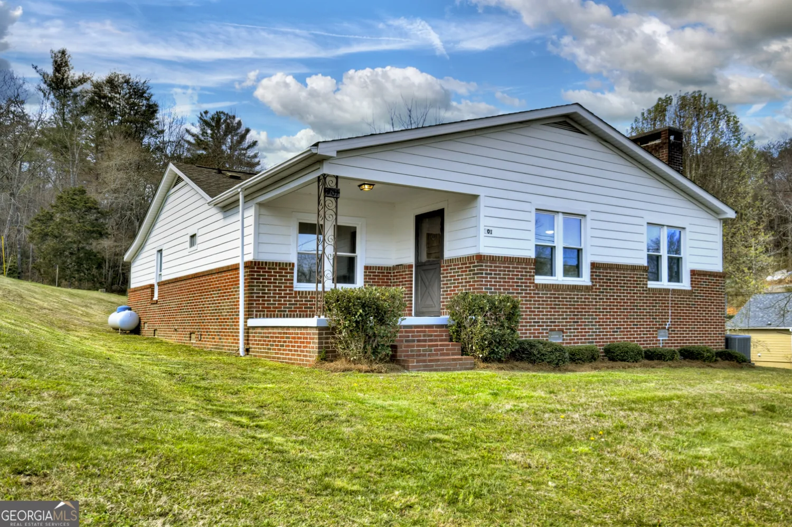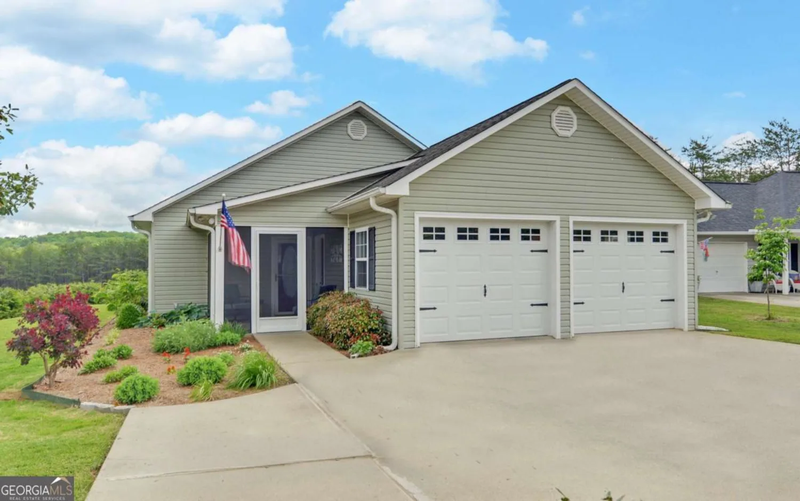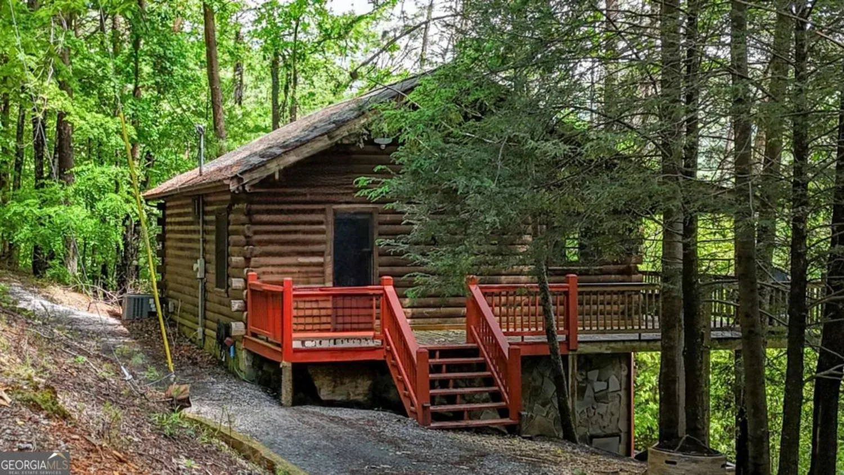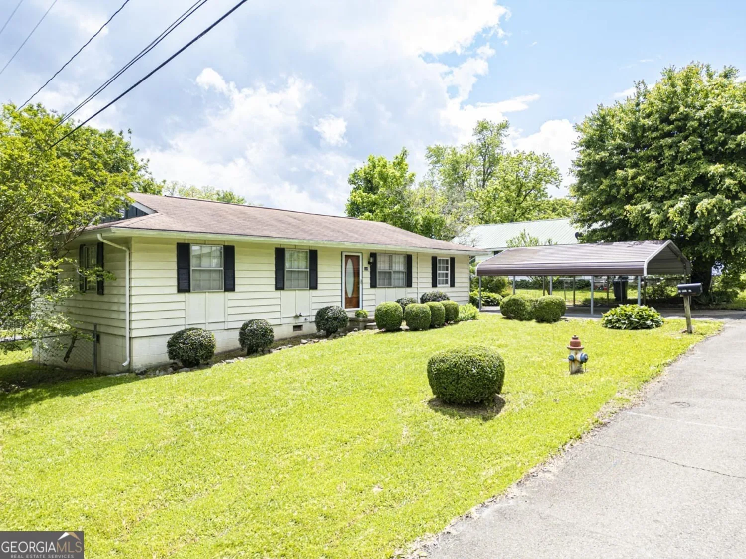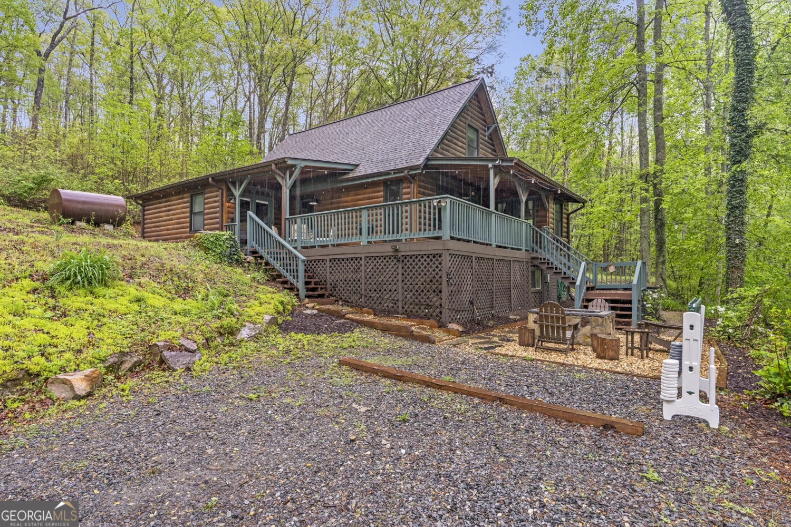143 hunter laneBlue Ridge, GA 30513
143 hunter laneBlue Ridge, GA 30513
Description
Discover Your Perfect Retreat in Blue Ridge Village! Welcome to this charming upper-level residence in a sought-after gated community that seniors love to call home. This beautiful home on a concrete slab (no stairs, no basement) features three spacious bedrooms and two elegantly designed bathrooms, providing ample space for comfort and relaxation. Enjoy stunning long-range mountain views from many places in the home and includes your private screened porch, the perfect spot to sip your morning coffee or afternoon tea while soaking in the tranquility of nature. The residence includes a dedicated laundry room and an abundance of storage space, ensuring all your needs are met. An inviting open concept layout, perfect for modern living. The large kitchen is a chef's dream, equipped with custom cabinets that offer both style and functionality. Throughout the home, plantation shutters provide a touch of elegance and privacy, enhancing the overall ambiance. The cozy living room is highlighted by a beautiful stone fireplace, creating a warm and welcoming atmosphere for gatherings and relaxation. This home seamlessly blends comfort making it the ideal space for entertaining or enjoying quiet evenings at home. Convenience is key with a two-car garage and a location near the back entrance, allowing quick access to downtown Blue Ridge. Monthly fees cover essential services such as mowing and garbage pickup, allowing you to fully enjoy your golden years in peace and comfort. Don't miss the opportunity to make this delightful residence your new home!
Property Details for 143 Hunter Lane
- Subdivision ComplexBlue Ridge Village
- Architectural StyleCraftsman, Ranch
- ExteriorGarden
- Num Of Parking Spaces2
- Parking FeaturesGarage
- Property AttachedYes
LISTING UPDATED:
- StatusClosed
- MLS #10464664
- Days on Site25
- Taxes$1,651.97 / year
- HOA Fees$1,500 / month
- MLS TypeResidential
- Year Built2021
- Lot Size0.46 Acres
- CountryFannin
LISTING UPDATED:
- StatusClosed
- MLS #10464664
- Days on Site25
- Taxes$1,651.97 / year
- HOA Fees$1,500 / month
- MLS TypeResidential
- Year Built2021
- Lot Size0.46 Acres
- CountryFannin
Building Information for 143 Hunter Lane
- StoriesOne
- Year Built2021
- Lot Size0.4600 Acres
Payment Calculator
Term
Interest
Home Price
Down Payment
The Payment Calculator is for illustrative purposes only. Read More
Property Information for 143 Hunter Lane
Summary
Location and General Information
- Community Features: Clubhouse, Gated, Street Lights, Near Shopping
- Directions: Directions using GPS will take you to the wrong gate From 515 at McDonald's go north to the intersection at Taco Bell and turn LEFT to go up the hill past Riverstone Medical Center. From the gate, turn LEFT go to the end go RIGHT up hill to home on LEFT near gate
- View: Mountain(s)
- Coordinates: 34.879635,-84.307333
School Information
- Elementary School: Blue Ridge
- Middle School: Fannin County
- High School: Fannin County
Taxes and HOA Information
- Parcel Number: 0045 081P
- Tax Year: 23
- Association Fee Includes: Maintenance Structure, Maintenance Grounds, Private Roads, Trash
- Tax Lot: 1
Virtual Tour
Parking
- Open Parking: No
Interior and Exterior Features
Interior Features
- Cooling: Ceiling Fan(s), Central Air, Electric
- Heating: Central, Electric, Propane
- Appliances: Dishwasher, Electric Water Heater, Microwave, Oven/Range (Combo), Refrigerator, Stainless Steel Appliance(s)
- Basement: None
- Fireplace Features: Living Room
- Flooring: Tile, Vinyl
- Interior Features: Double Vanity, High Ceilings, Master On Main Level, Separate Shower, Soaking Tub, Tile Bath, Vaulted Ceiling(s), Walk-In Closet(s)
- Levels/Stories: One
- Window Features: Double Pane Windows, Window Treatments
- Kitchen Features: Breakfast Area, Kitchen Island, Pantry, Solid Surface Counters, Walk-in Pantry
- Foundation: Slab
- Main Bedrooms: 3
- Bathrooms Total Integer: 2
- Main Full Baths: 2
- Bathrooms Total Decimal: 2
Exterior Features
- Accessibility Features: Accessible Doors, Accessible Entrance, Accessible Full Bath, Accessible Hallway(s), Accessible Kitchen
- Construction Materials: Vinyl Siding
- Patio And Porch Features: Porch, Screened
- Roof Type: Composition
- Security Features: Smoke Detector(s)
- Laundry Features: In Kitchen
- Pool Private: No
Property
Utilities
- Sewer: Public Sewer
- Utilities: Cable Available, Electricity Available, High Speed Internet, Phone Available, Propane, Sewer Connected, Underground Utilities, Water Available
- Water Source: Public
Property and Assessments
- Home Warranty: Yes
- Property Condition: Resale
Green Features
- Green Energy Efficient: Appliances, Doors, Exposure/Shade, Insulation, Roof, Thermostat, Water Heater, Windows
Lot Information
- Above Grade Finished Area: 1456
- Common Walls: No Common Walls
- Lot Features: Corner Lot, Level
Multi Family
- Number of Units To Be Built: Square Feet
Rental
Rent Information
- Land Lease: Yes
Public Records for 143 Hunter Lane
Tax Record
- 23$1,651.97 ($137.66 / month)
Home Facts
- Beds3
- Baths2
- Total Finished SqFt1,456 SqFt
- Above Grade Finished1,456 SqFt
- StoriesOne
- Lot Size0.4600 Acres
- StyleSingle Family Residence
- Year Built2021
- APN0045 081P
- CountyFannin
- Fireplaces1


