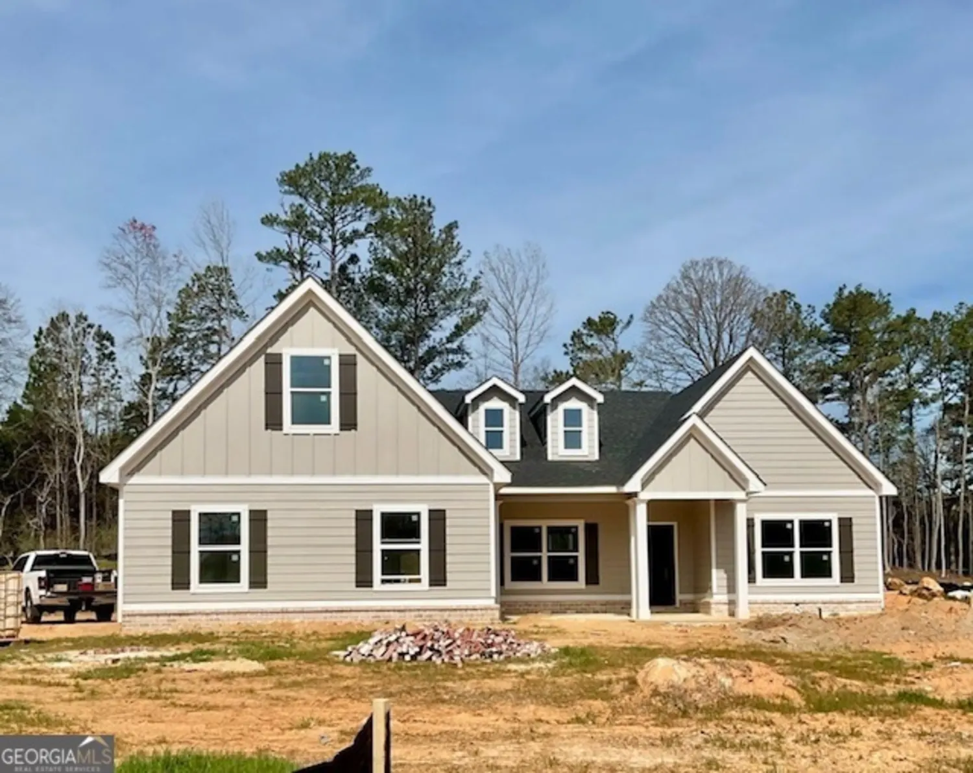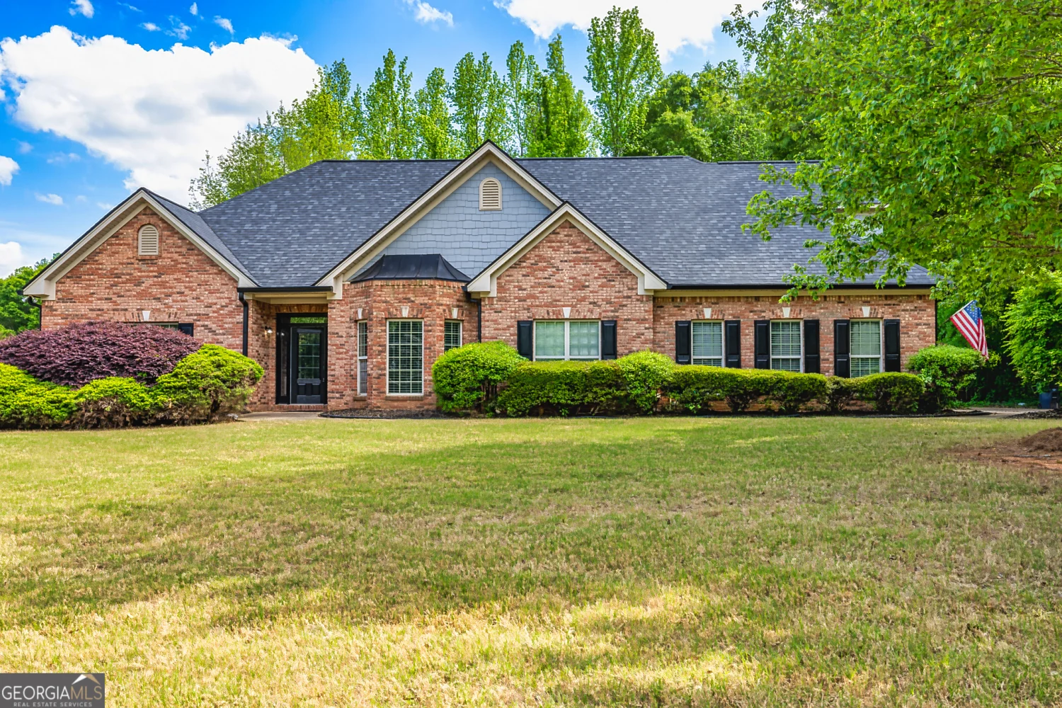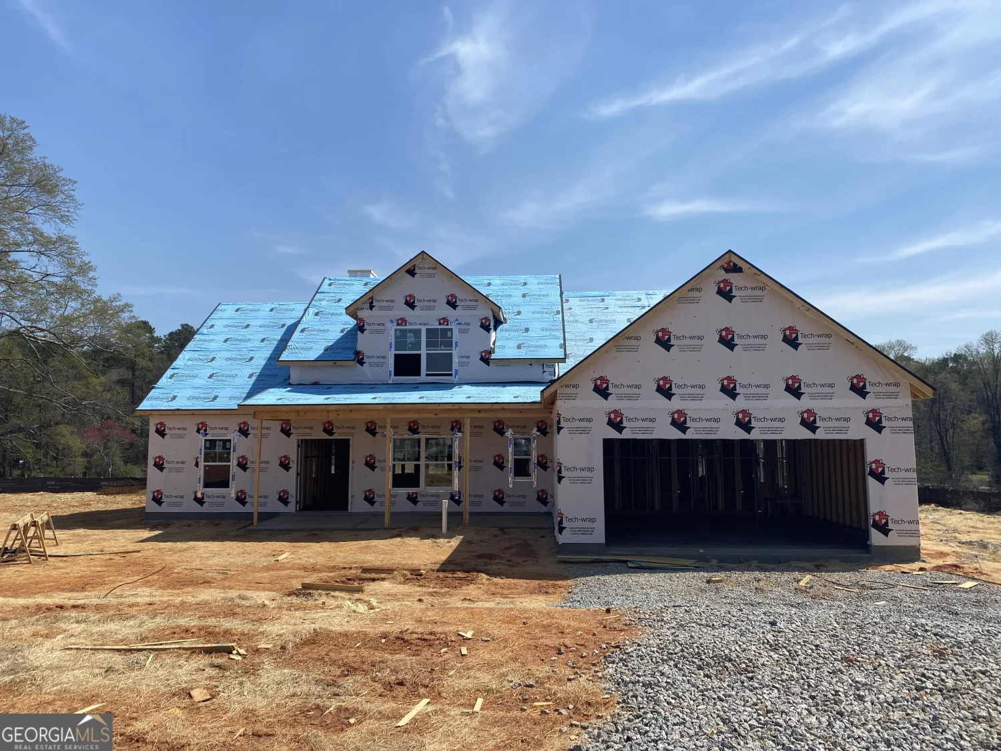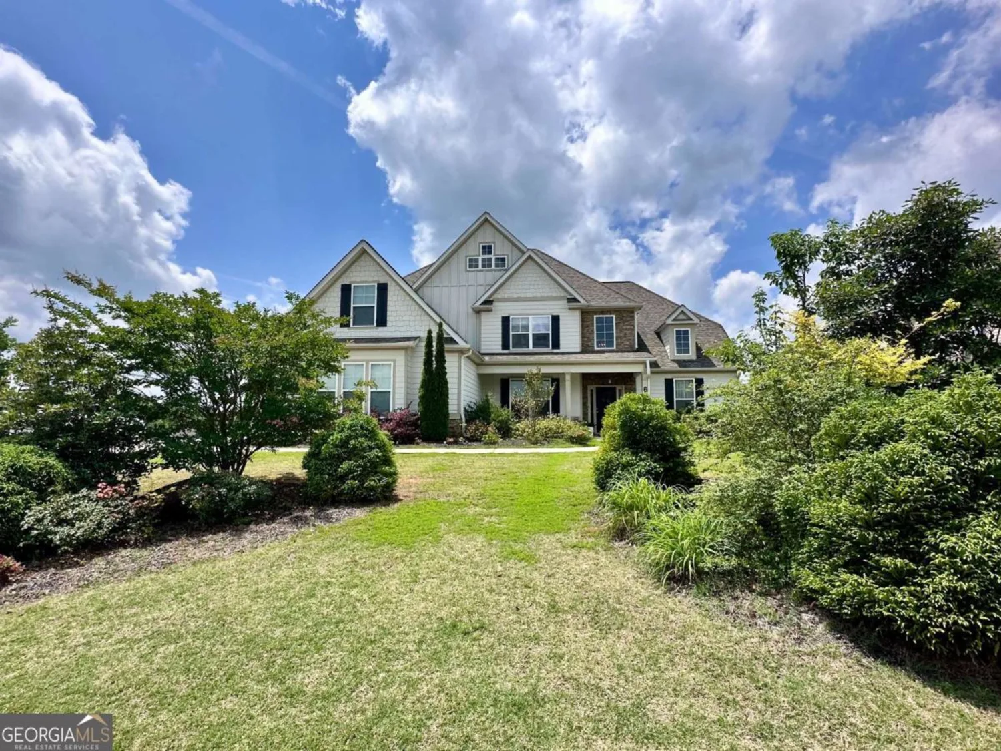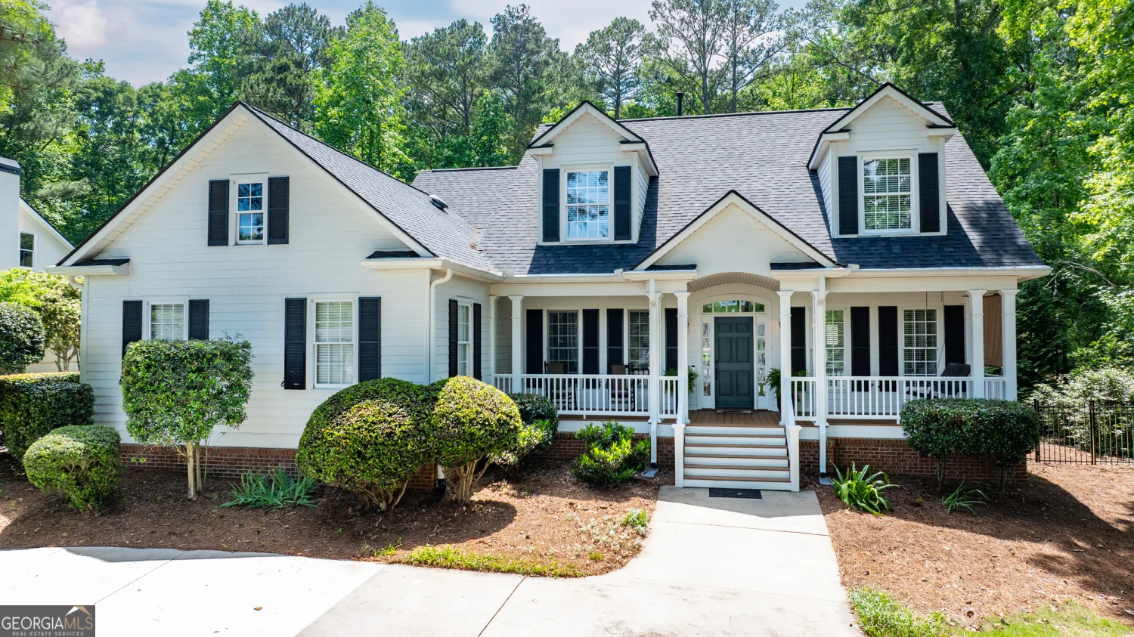0 renkin way 48Newnan, GA 30263
0 renkin way 48Newnan, GA 30263
Description
TO BE BUILT Welcome to The Cottages at Lake Redwine, a 55+ Active Adult Community. The Phoebe plan's Tennessee field stone entry porch makes a great first impression as you arrive. Designed for main-floor living, this step-less ranch features a marvelous kitchen with oversized island open to the dining area and living room. The kitchen has quartz counters and tile back splash, SS appliances, wood range hood vented to exterior, and a gigantic walk in pantry built to accommodate small appliances. The cozy fireplace flanked by windows and built-in cabinets is the focal point of the vaulted living room with decorative beams. A wall of PELLA windows overlook the HUGE back porch with vaulted ceilings and wood-burning fireplace with a gas starter. Master on the main has a vaulted ceiling, oversized walk-in closet, and a master bath retreat that includes a curbless tile shower with frameless glass enclosure, double vanity. You'll also find a large flex room, a guest room, full bath, a huge laundry room, mud hall, and side staircase to the optional second floor. In the optional upstairs, you can add a living area, bedroom, and full bathroom perfect for caregiver living space or secluded guest suite. Additional optional 600+ sq ft of walk in attic space for storage or finished living area. Standard features include Pella windows, wood flooring, quartz counters, tile showers, custom cabinets, under cabinet lighting, designer lighting package, gas log fireplace in living and on covered back porch, spray foam insulation, oversized 2 car garage with storage and electric car charging port,cement fiber exteriors, and sodded lawns with irrigation. All Cottage homes are entitled to full enjoyment of all Lake Redwine amenities including 300 acre lake, marina, clubhouse, Junior Olympic pool, quiet pool, tennis and pickle ball courts plus the added amenities of yard maintenance, turf treatment, and trash collection included in the association fee. The key features of the Phoebe A: largest eating area, largest laundry, largest back porch
Property Details for 0 Renkin Way 48
- Subdivision ComplexThe Cottages at Lake Redwine
- Architectural StyleBungalow/Cottage, Ranch, Traditional
- Parking FeaturesAttached, Garage Door Opener, Garage, Kitchen Level, Storage
- Property AttachedNo
LISTING UPDATED:
- StatusActive
- MLS #10464754
- Days on Site86
- Taxes$720 / year
- HOA Fees$2,800 / month
- MLS TypeResidential
- Year Built2025
- Lot Size0.22 Acres
- CountryCoweta
LISTING UPDATED:
- StatusActive
- MLS #10464754
- Days on Site86
- Taxes$720 / year
- HOA Fees$2,800 / month
- MLS TypeResidential
- Year Built2025
- Lot Size0.22 Acres
- CountryCoweta
Building Information for 0 Renkin Way 48
- StoriesTwo
- Year Built2025
- Lot Size0.2200 Acres
Payment Calculator
Term
Interest
Home Price
Down Payment
The Payment Calculator is for illustrative purposes only. Read More
Property Information for 0 Renkin Way 48
Summary
Location and General Information
- Community Features: Clubhouse, Lake, Marina, Playground, Pool, Retirement Community, Sidewalks, Street Lights, Tennis Court(s), Shared Dock
- Directions: FROM HWY 29 TO HAL JONES RD. GO 2.7 MI TO LAKE REDWINE PLANTATION ON LEFT. TAKE FIRST LEFT TOWARD CLUBHOUSE, CONTINUE PAST AMENITIES TO THE COTTAGES.
- Coordinates: 33.45504,-84.763159
School Information
- Elementary School: Brooks
- Middle School: Madras
- High School: Newnan
Taxes and HOA Information
- Parcel Number: 0.0
- Tax Year: 2025
- Association Fee Includes: Trash, Maintenance Grounds, Management Fee, Swimming, Tennis
Virtual Tour
Parking
- Open Parking: No
Interior and Exterior Features
Interior Features
- Cooling: Electric, Central Air
- Heating: Electric, Heat Pump
- Appliances: Tankless Water Heater, Gas Water Heater, Dishwasher, Disposal, Microwave, Oven/Range (Combo), Stainless Steel Appliance(s)
- Basement: None
- Fireplace Features: Living Room, Outside, Factory Built, Gas Starter, Gas Log
- Flooring: Hardwood, Tile
- Interior Features: Bookcases, Vaulted Ceiling(s), High Ceilings, Double Vanity, Entrance Foyer, Separate Shower, Tile Bath, Walk-In Closet(s), Master On Main Level, Split Bedroom Plan
- Levels/Stories: Two
- Main Bedrooms: 3
- Bathrooms Total Integer: 2
- Main Full Baths: 2
- Bathrooms Total Decimal: 2
Exterior Features
- Construction Materials: Concrete
- Roof Type: Composition
- Laundry Features: Mud Room, Other
- Pool Private: No
Property
Utilities
- Sewer: Public Sewer
- Utilities: Underground Utilities, Cable Available, Sewer Connected, Electricity Available, High Speed Internet, Natural Gas Available, Phone Available, Water Available
- Water Source: Public
Property and Assessments
- Home Warranty: Yes
- Property Condition: To Be Built
Green Features
Lot Information
- Above Grade Finished Area: 2120
- Lot Features: Level
Multi Family
- # Of Units In Community: 48
- Number of Units To Be Built: Square Feet
Rental
Rent Information
- Land Lease: Yes
Public Records for 0 Renkin Way 48
Tax Record
- 2025$720.00 ($60.00 / month)
Home Facts
- Beds3
- Baths2
- Total Finished SqFt2,120 SqFt
- Above Grade Finished2,120 SqFt
- StoriesTwo
- Lot Size0.2200 Acres
- StyleSingle Family Residence
- Year Built2025
- APN0.0
- CountyCoweta
- Fireplaces2


