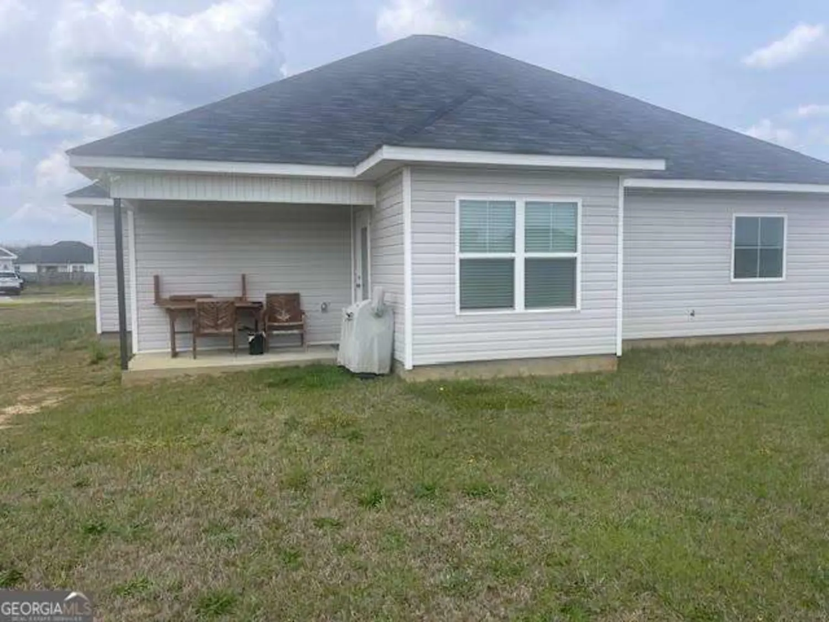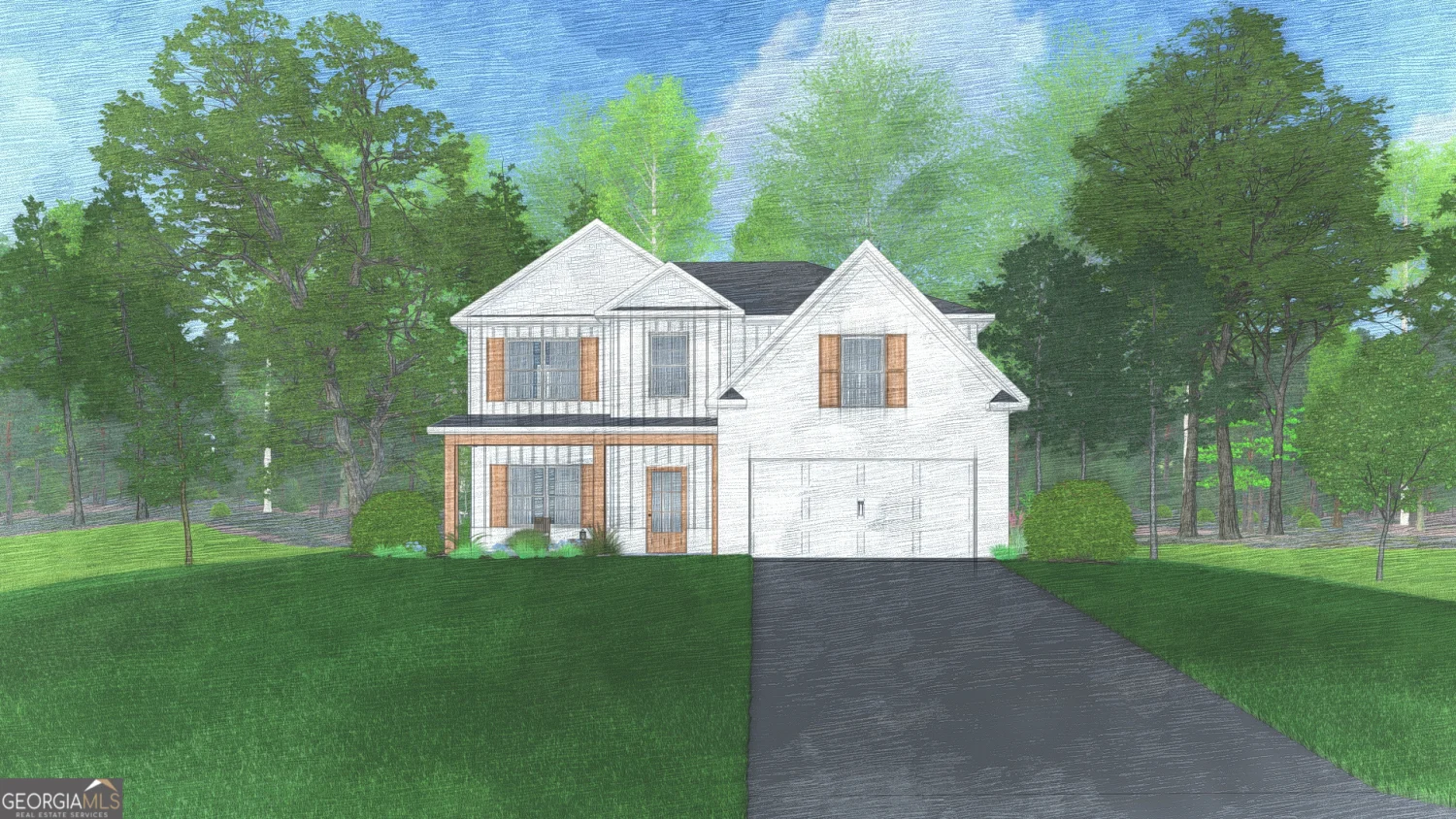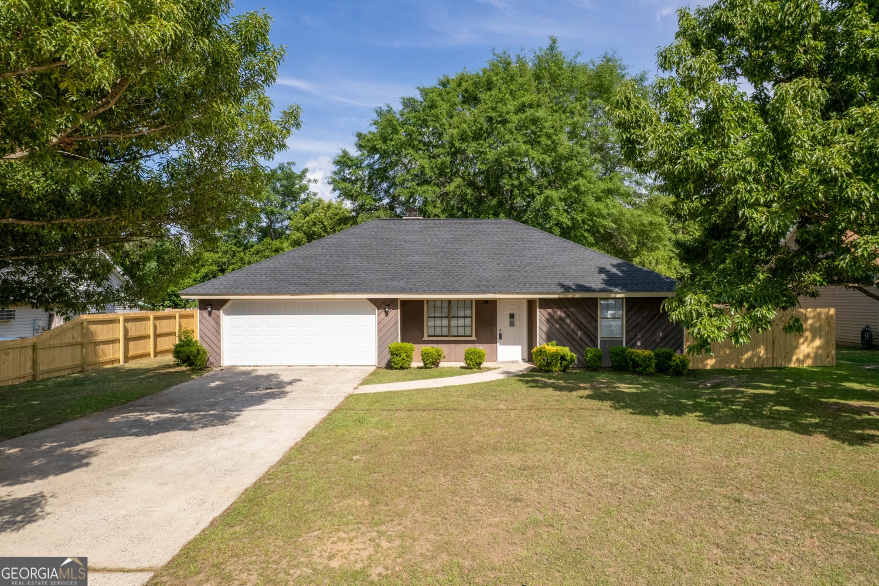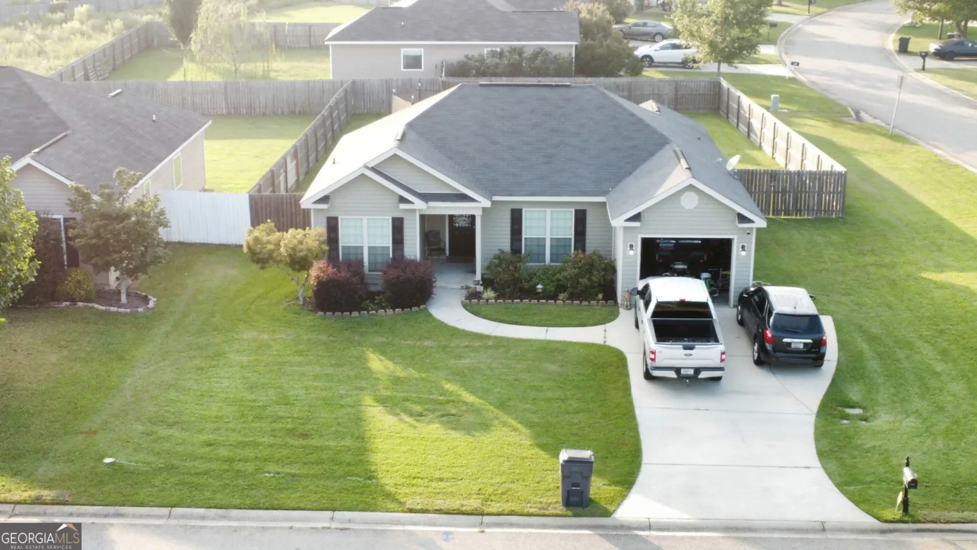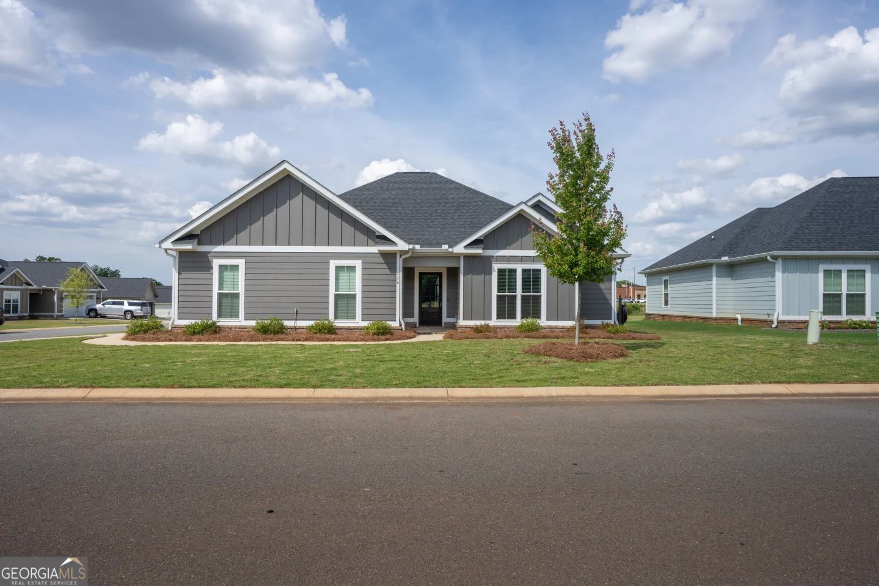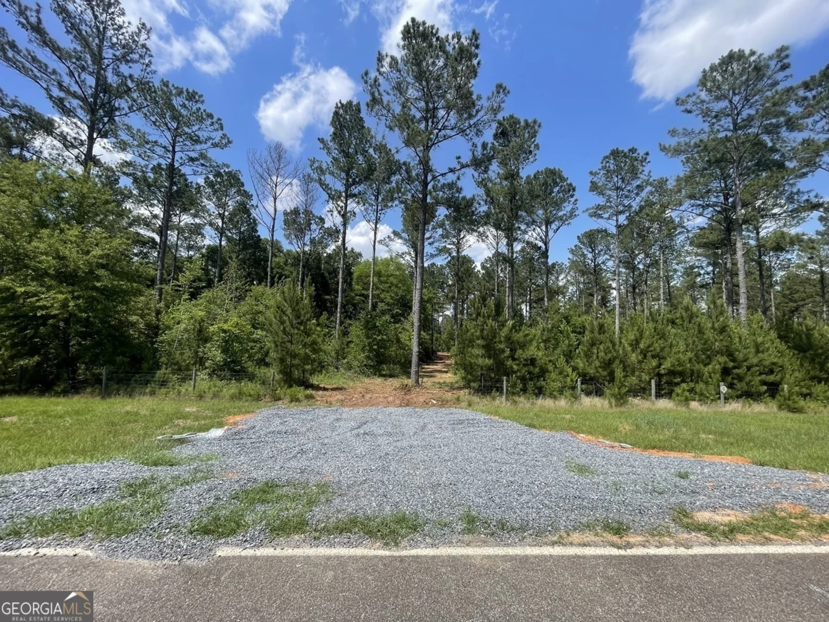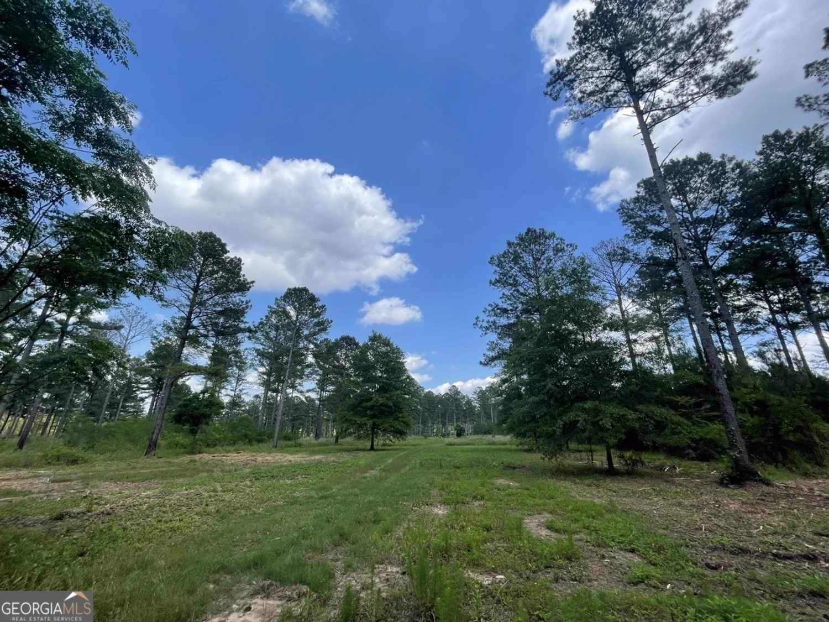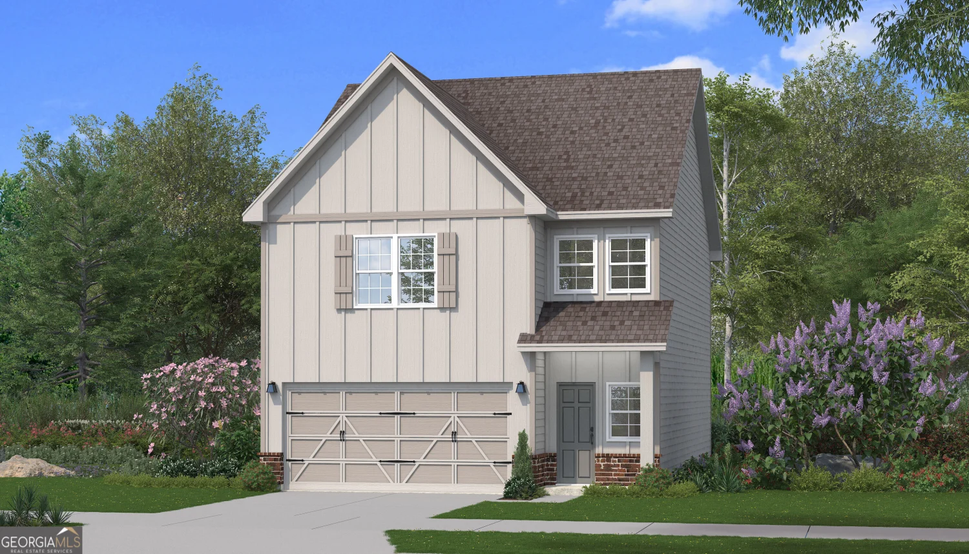303 shane circlePerry, GA 31069
303 shane circlePerry, GA 31069
Description
PRICE DROP! NEW ROOF - MAY 2025! This charming two-story home in Perry, GA, offers both comfort and functionality. It features a spacious 3-bedroom, 2.5-bath layout with an additional bonus room, perfect for families or those who enjoy having extra space. The updated kitchen boasts modern finishes and appliances, making it ideal for cooking and entertaining. The bathrooms have also been updated, providing a fresh and clean atmosphere. The home includes a convenient attached two-car garage, along with an additional garage/workshop in the back, perfect for those in need of extra storage, a workspace, or a hobby area. The yard is fully fenced, offering privacy and a safe place for pets or children to play. With its well-maintained features and thoughtful updates, this home is a perfect blend of homeyness and practicality with the conveniences of city living.
Property Details for 303 Shane Circle
- Subdivision ComplexBrendale
- Architectural StyleTraditional
- Parking FeaturesGarage, Garage Door Opener
- Property AttachedNo
LISTING UPDATED:
- StatusActive
- MLS #10464898
- Days on Site71
- Taxes$2,400.12 / year
- MLS TypeResidential
- Year Built1999
- Lot Size0.32 Acres
- CountryHouston
LISTING UPDATED:
- StatusActive
- MLS #10464898
- Days on Site71
- Taxes$2,400.12 / year
- MLS TypeResidential
- Year Built1999
- Lot Size0.32 Acres
- CountryHouston
Building Information for 303 Shane Circle
- StoriesTwo
- Year Built1999
- Lot Size0.3200 Acres
Payment Calculator
Term
Interest
Home Price
Down Payment
The Payment Calculator is for illustrative purposes only. Read More
Property Information for 303 Shane Circle
Summary
Location and General Information
- Community Features: None
- Directions: From downtown Perry, follow Ball Street south. Turn left onto Tucker Road. Take the 3rd road to the right, Ansley Ave. Take the second left onto Shane Circle. The house will be on the right.
- Coordinates: 32.448581,-83.717106
School Information
- Elementary School: Tucker
- Middle School: Perry
- High School: Perry
Taxes and HOA Information
- Parcel Number: 0P45C0 065000
- Tax Year: 23
- Association Fee Includes: None
Virtual Tour
Parking
- Open Parking: No
Interior and Exterior Features
Interior Features
- Cooling: Ceiling Fan(s), Central Air, Window Unit(s)
- Heating: Central
- Appliances: Cooktop, Dishwasher, Disposal, Electric Water Heater, Microwave, Oven/Range (Combo), Refrigerator, Stainless Steel Appliance(s)
- Basement: None
- Fireplace Features: Gas Log, Living Room
- Flooring: Carpet, Laminate, Tile
- Interior Features: Double Vanity, Master On Main Level, Rear Stairs, Separate Shower, Soaking Tub, Walk-In Closet(s)
- Levels/Stories: Two
- Other Equipment: Satellite Dish
- Window Features: Double Pane Windows, Window Treatments
- Kitchen Features: Pantry, Solid Surface Counters
- Foundation: Block
- Main Bedrooms: 1
- Total Half Baths: 1
- Bathrooms Total Integer: 3
- Main Full Baths: 1
- Bathrooms Total Decimal: 2
Exterior Features
- Construction Materials: Vinyl Siding
- Fencing: Back Yard, Fenced
- Patio And Porch Features: Deck
- Roof Type: Composition
- Security Features: Smoke Detector(s)
- Laundry Features: Common Area
- Pool Private: No
- Other Structures: Garage(s)
Property
Utilities
- Sewer: Public Sewer
- Utilities: Cable Available, Electricity Available, High Speed Internet, Natural Gas Available, Phone Available, Sewer Available, Sewer Connected, Water Available
- Water Source: Public
- Electric: 220 Volts
Property and Assessments
- Home Warranty: Yes
- Property Condition: Updated/Remodeled
Green Features
Lot Information
- Above Grade Finished Area: 1851
- Lot Features: None
Multi Family
- Number of Units To Be Built: Square Feet
Rental
Rent Information
- Land Lease: Yes
Public Records for 303 Shane Circle
Tax Record
- 23$2,400.12 ($200.01 / month)
Home Facts
- Beds3
- Baths2
- Total Finished SqFt1,851 SqFt
- Above Grade Finished1,851 SqFt
- StoriesTwo
- Lot Size0.3200 Acres
- StyleSingle Family Residence
- Year Built1999
- APN0P45C0 065000
- CountyHouston
- Fireplaces1


