128 rindle traceSt. Marys, GA 31558
128 rindle traceSt. Marys, GA 31558
Description
Welcome home to this WH Gross Construction custom built 4-bedroom 3 bath home in Winding River. One of St Marys most sought-after subdivisions with amenities including resort style pool, weight room, community rooms nature paths and trails and a soccer field. The beautiful home is located on over a half-acre waterfront lot on a cul-de-sac. The interior appointments start with the grand entrance to the great room dining room with 10-foot ceilings and a triple sliding glass door that opens to the large screened in porch overlooking the back yard, green-space and pond. The kitchen has all new appliances, a breakfast bar, granite counter tops and a breakfast area overlooking that great view. The bedrooms are of a split plan with the 4th bedroom off the kitchen with its own private bath and walk in closet. The other two guest rooms with a full hall bath are accessed from the hall in the dining room and kitchen. The Owner's retreat has its own doors to the screen room. Its private bath includes a double vanity large walk-in closet, garden tub and separate large, tiled walk in shower. The interior has been renovated to include a new central HVAC system with warranty, new hot water heater, new appliances, all new interior paint and new garage door opener. This property is eligible under the First Look Initiative. . - All offers must be entered through propoffers.com. - Subject to seller addendum - For financed offers EMD to be 1% or $1000 whichever is greater and for cash offers EMD to be 5% or $5000 whichever is greater. - All offers are subject to OFAC clearance.
Property Details for 128 Rindle Trace
- Subdivision ComplexWinding River
- Architectural StyleRanch
- ExteriorSprinkler System
- Num Of Parking Spaces2
- Parking FeaturesAttached, Garage, Garage Door Opener, Side/Rear Entrance
- Property AttachedNo
- Waterfront FeaturesPond
LISTING UPDATED:
- StatusActive
- MLS #10464942
- Days on Site80
- HOA Fees$1,055 / month
- MLS TypeResidential
- Year Built2006
- Lot Size0.54 Acres
- CountryCamden
LISTING UPDATED:
- StatusActive
- MLS #10464942
- Days on Site80
- HOA Fees$1,055 / month
- MLS TypeResidential
- Year Built2006
- Lot Size0.54 Acres
- CountryCamden
Building Information for 128 Rindle Trace
- StoriesOne
- Year Built2006
- Lot Size0.5400 Acres
Payment Calculator
Term
Interest
Home Price
Down Payment
The Payment Calculator is for illustrative purposes only. Read More
Property Information for 128 Rindle Trace
Summary
Location and General Information
- Community Features: Boat/Camper/Van Prkg, Clubhouse, Fitness Center, Playground, Pool, Sidewalks, Street Lights, Walk To Schools
- Directions: I 95 to Exit 6 Laurel Island Parkway go east to Winding River Road take left to Winding River Subdivision turn left go to Rindle Trace 2nd road on your right house will be 1st in cul-de-sac on right.
- Coordinates: 30.808606,-81.593732
School Information
- Elementary School: Sugarmill
- Middle School: Saint Marys
- High School: Camden County
Taxes and HOA Information
- Parcel Number: 120K 285
- Association Fee Includes: Facilities Fee, Reserve Fund
- Tax Lot: 285
Virtual Tour
Parking
- Open Parking: No
Interior and Exterior Features
Interior Features
- Cooling: Ceiling Fan(s), Central Air, Electric, Heat Pump
- Heating: Central, Electric, Heat Pump
- Appliances: Dishwasher, Disposal, Electric Water Heater, Microwave, Oven/Range (Combo), Refrigerator, Stainless Steel Appliance(s)
- Basement: None
- Flooring: Carpet, Tile
- Interior Features: Double Vanity, High Ceilings, In-Law Floorplan, Separate Shower, Soaking Tub, Split Bedroom Plan, Tile Bath, Walk-In Closet(s)
- Levels/Stories: One
- Kitchen Features: Breakfast Area, Breakfast Bar, Pantry, Solid Surface Counters
- Foundation: Slab
- Main Bedrooms: 4
- Bathrooms Total Integer: 3
- Main Full Baths: 3
- Bathrooms Total Decimal: 3
Exterior Features
- Construction Materials: Stucco
- Patio And Porch Features: Screened
- Roof Type: Composition
- Security Features: Smoke Detector(s)
- Laundry Features: In Hall
- Pool Private: No
Property
Utilities
- Sewer: Public Sewer
- Utilities: Cable Available, Electricity Available, Phone Available, Underground Utilities
- Water Source: Public
Property and Assessments
- Home Warranty: Yes
- Property Condition: Updated/Remodeled
Green Features
Lot Information
- Above Grade Finished Area: 2260
- Lot Features: City Lot, Cul-De-Sac, Greenbelt
- Waterfront Footage: Pond
Multi Family
- Number of Units To Be Built: Square Feet
Rental
Rent Information
- Land Lease: Yes
Public Records for 128 Rindle Trace
Home Facts
- Beds4
- Baths3
- Total Finished SqFt2,260 SqFt
- Above Grade Finished2,260 SqFt
- StoriesOne
- Lot Size0.5400 Acres
- StyleSingle Family Residence
- Year Built2006
- APN120K 285
- CountyCamden
Similar Homes
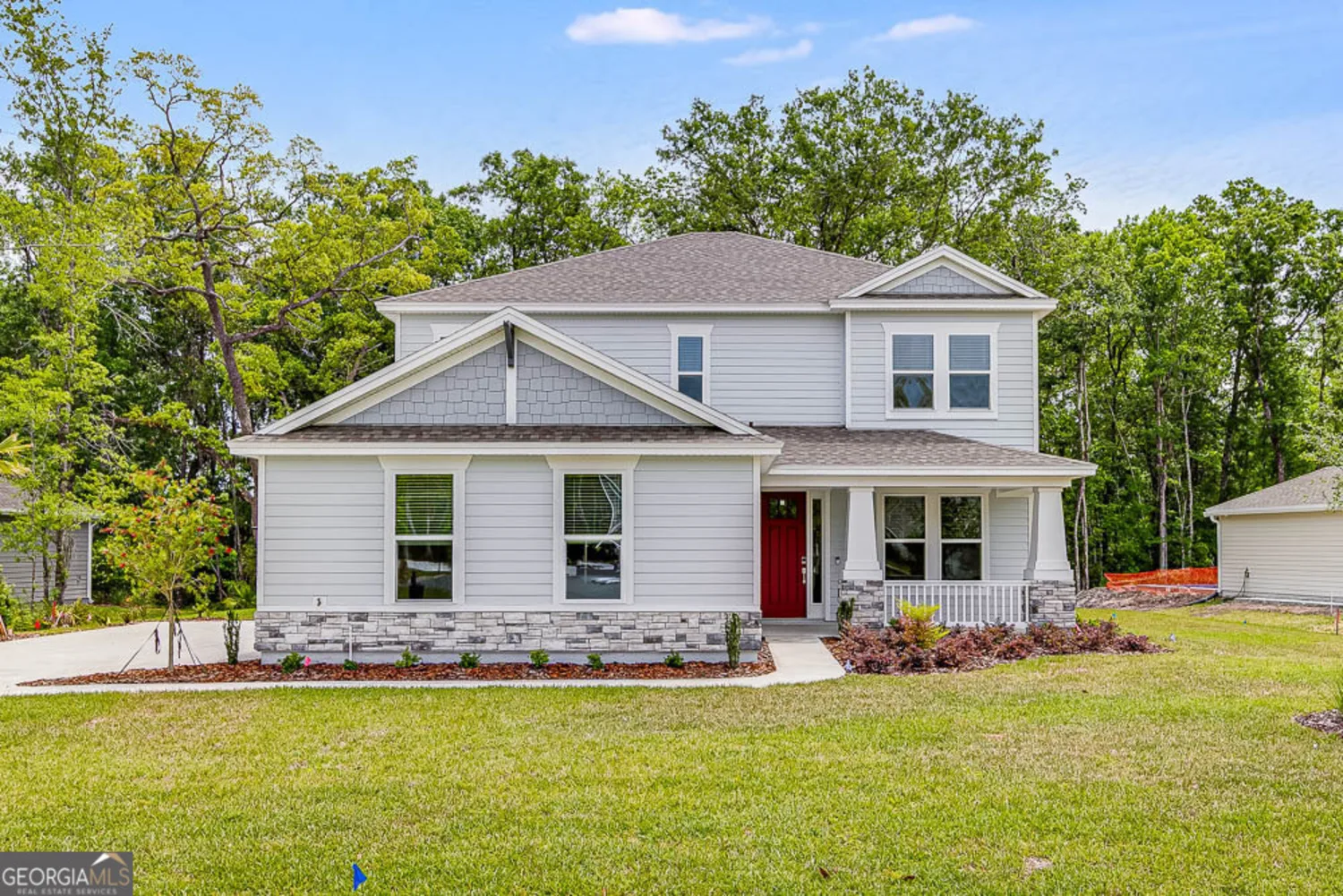
202 The Strand
St. Marys, GA 31558
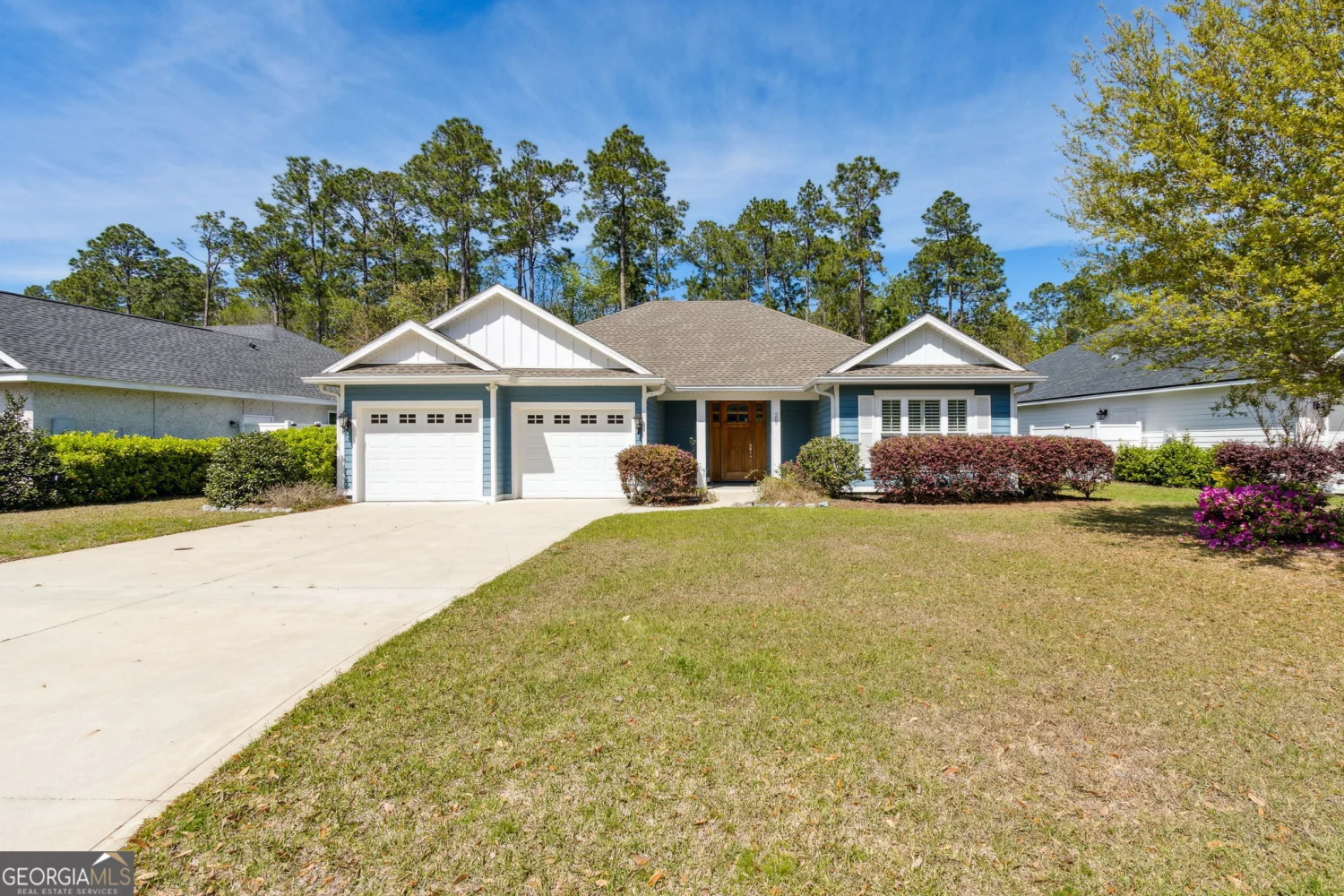
205 Boatsman Way
St. Marys, GA 31558
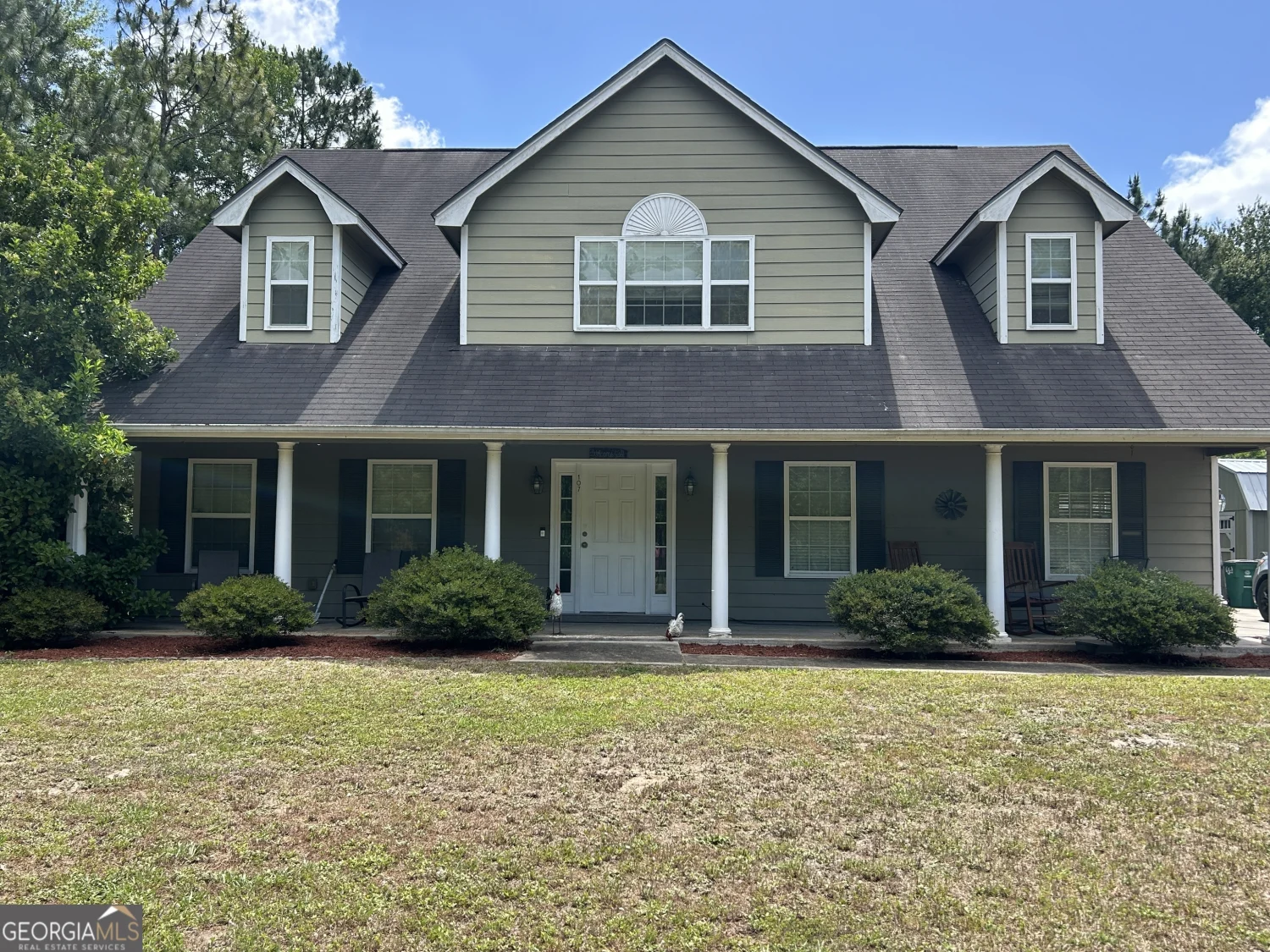
107 Tori Drive
St. Marys, GA 31558
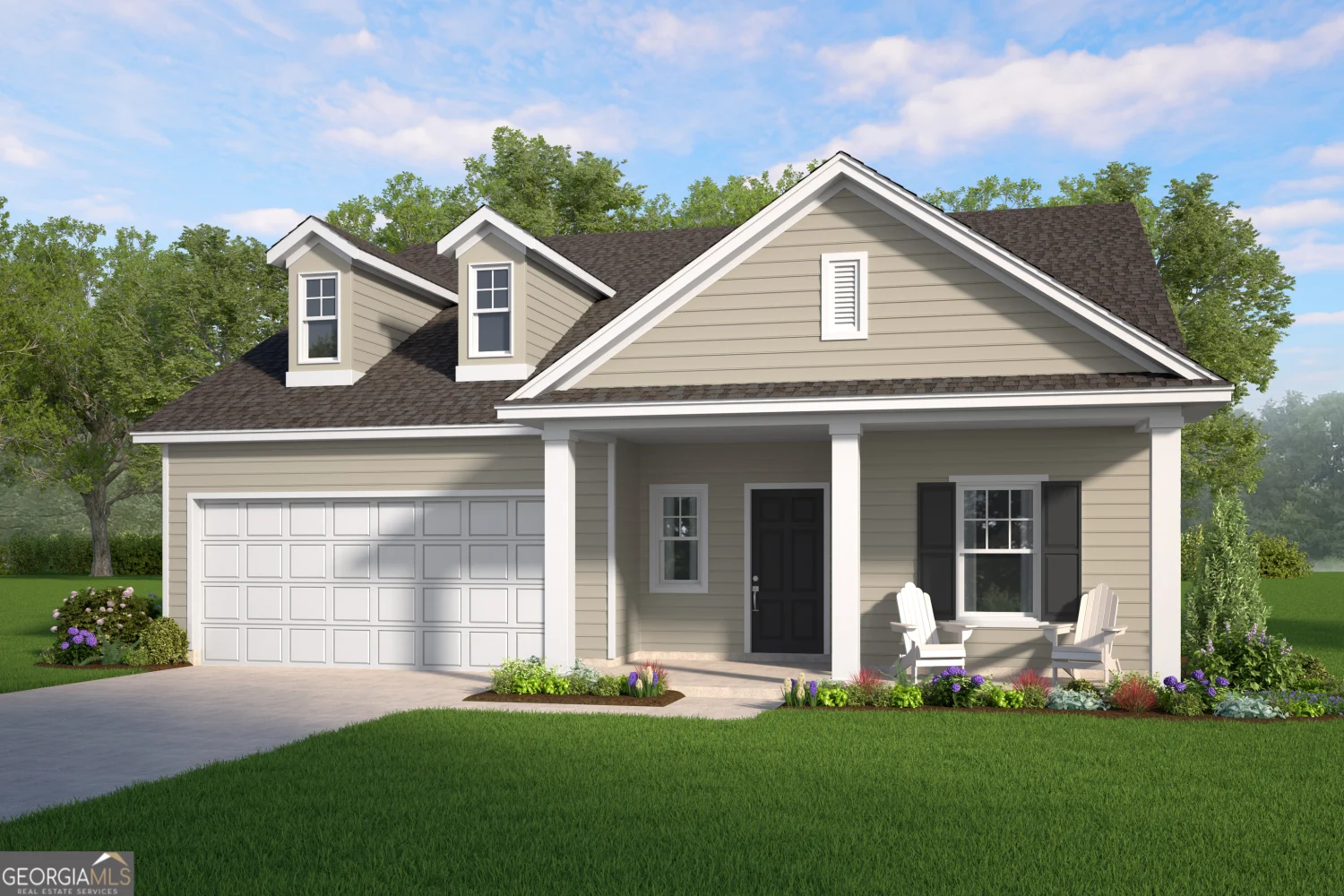
140 Courtland Drive
St. Marys, GA 31558
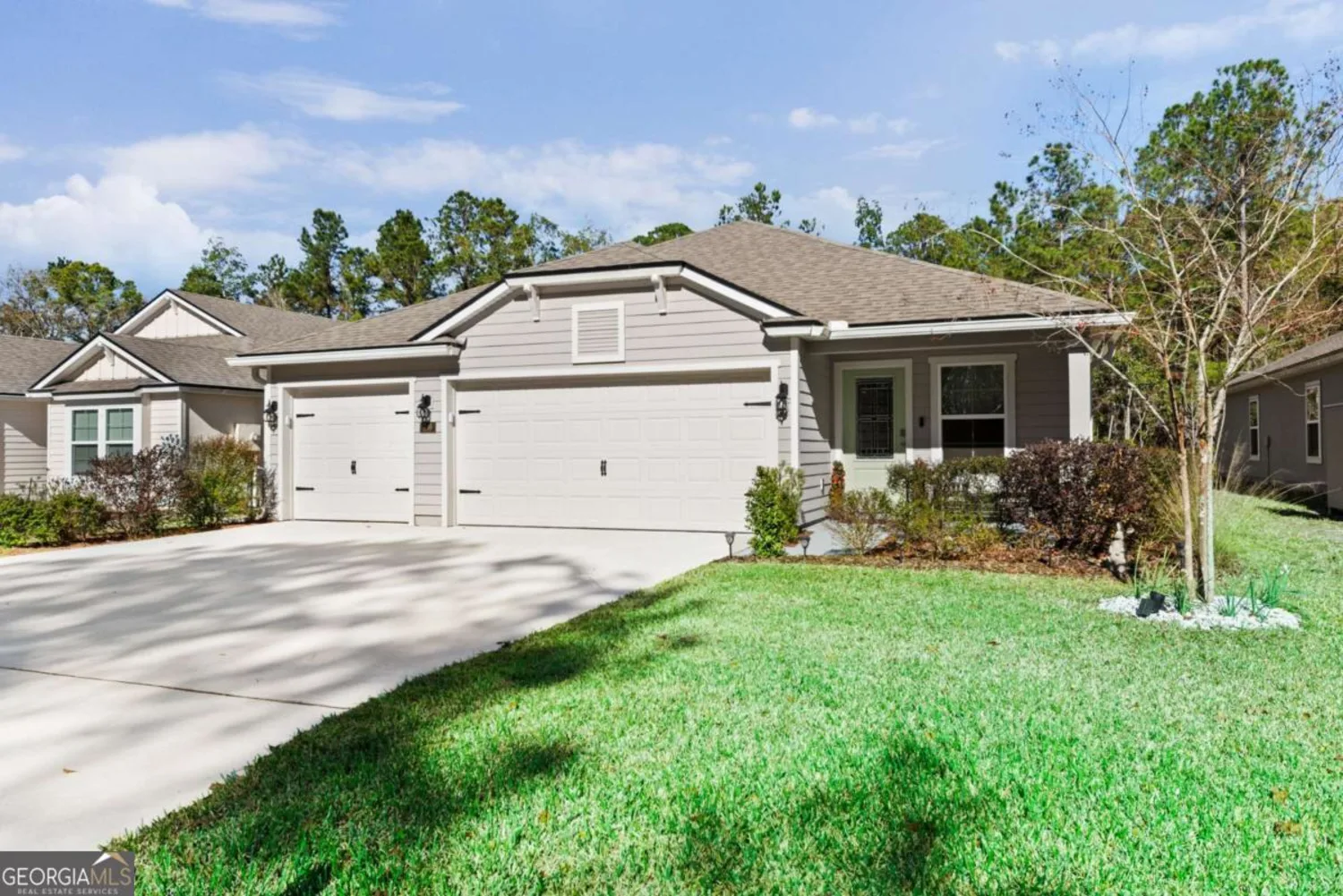
109 Holm Place
St. Marys, GA 31558
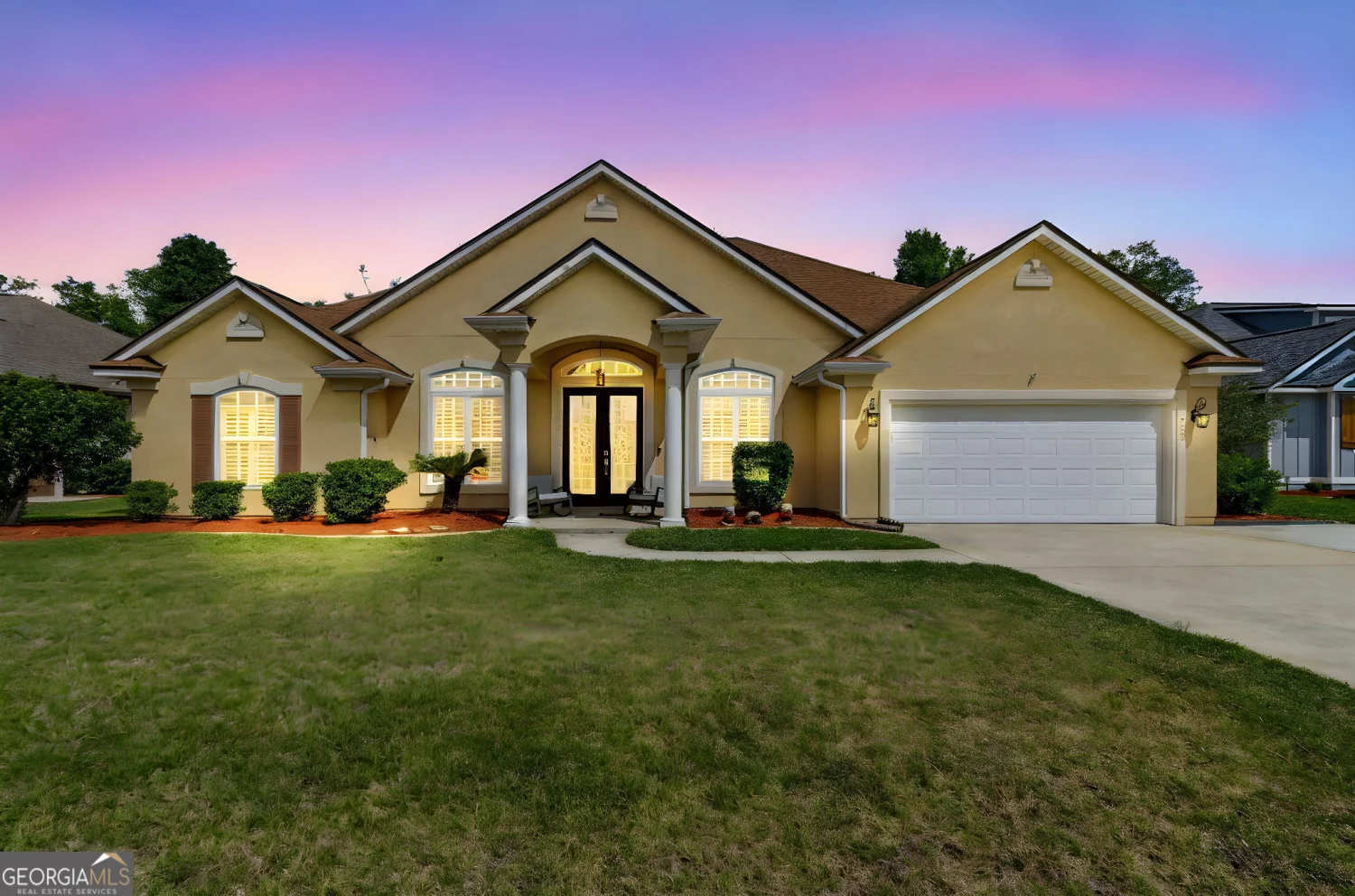
117 Rindle Trace
St. Marys, GA 31558
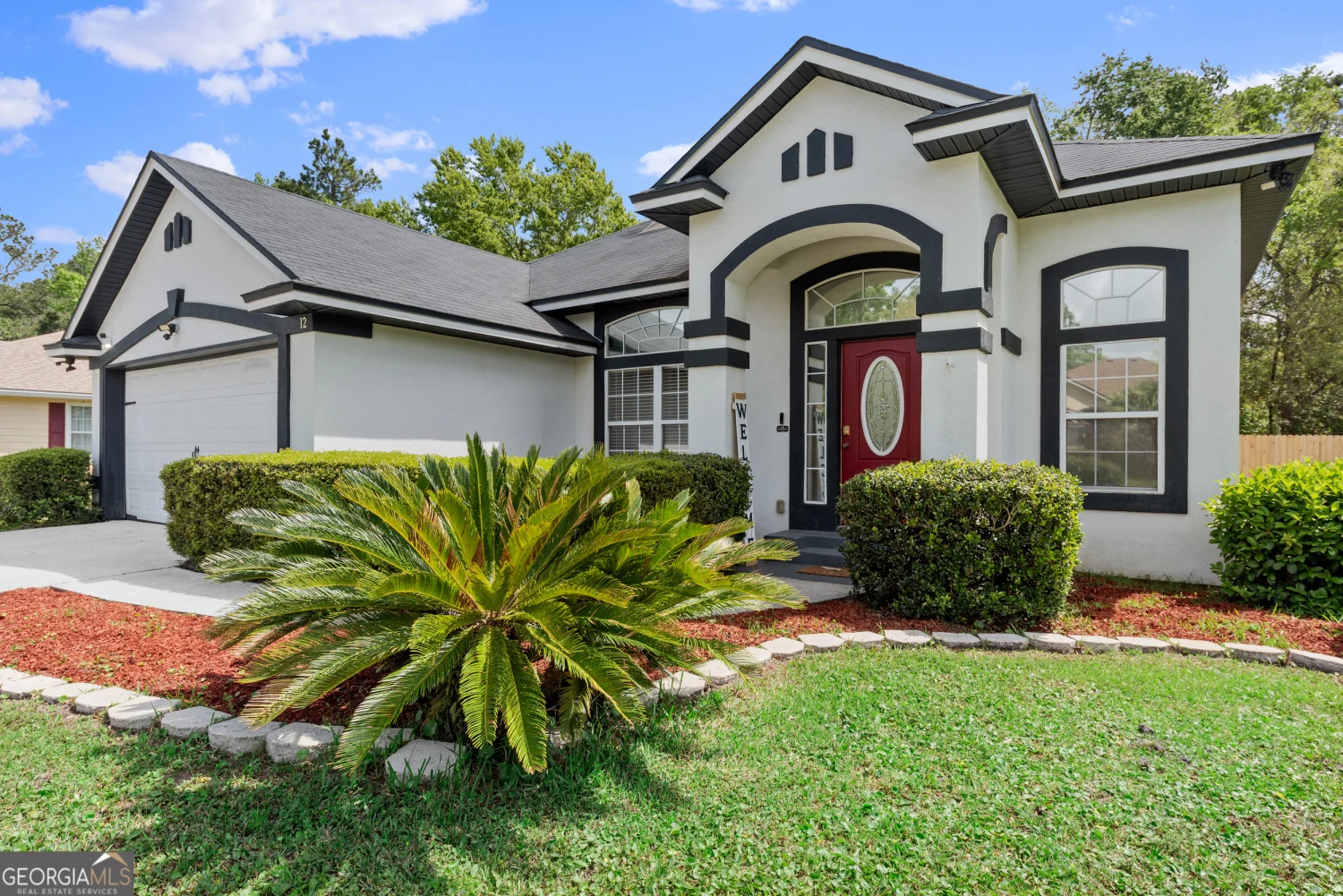
12 Natures Drive
St. Marys, GA 31558
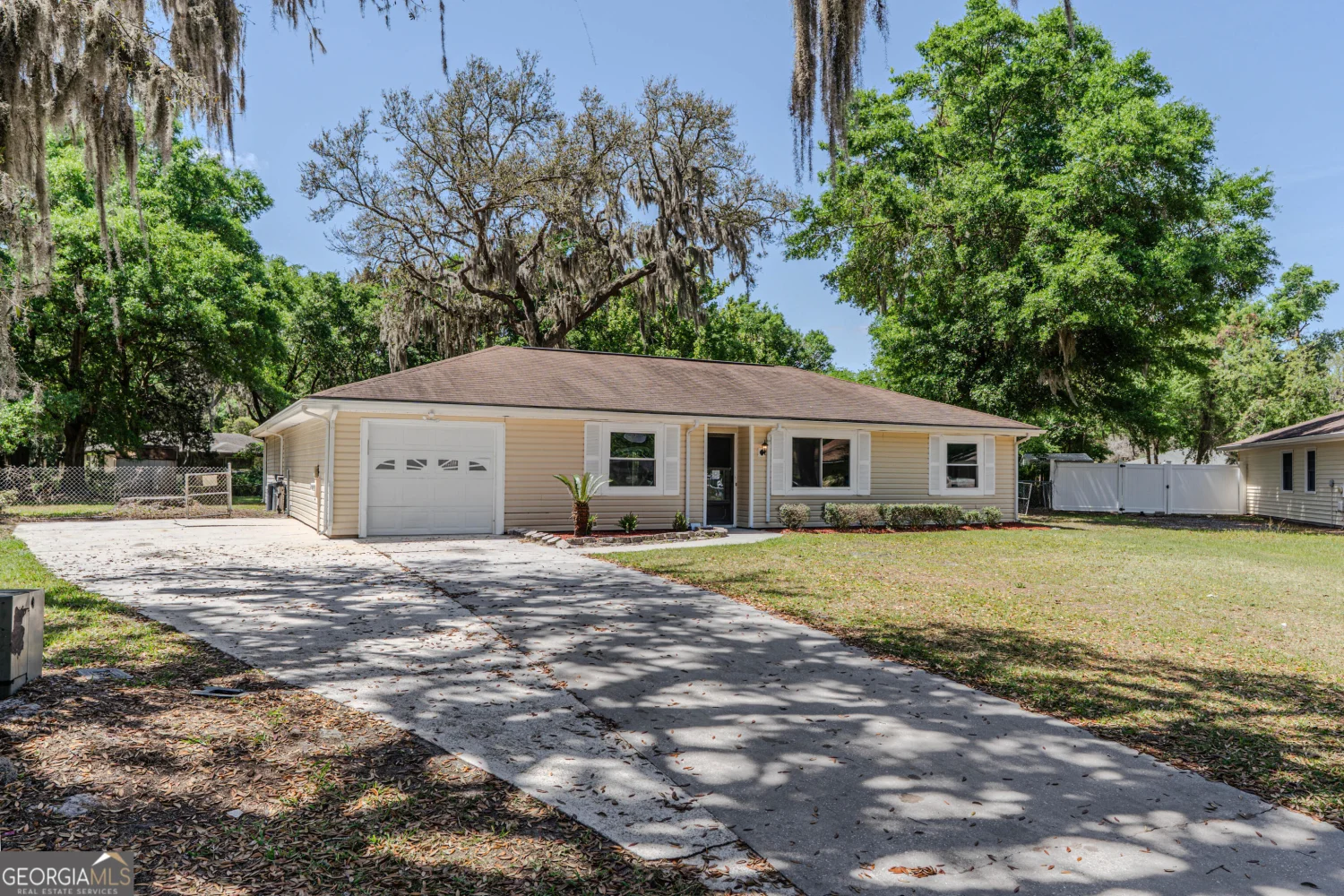
264 Liberty Tree Road
St. Marys, GA 31558

