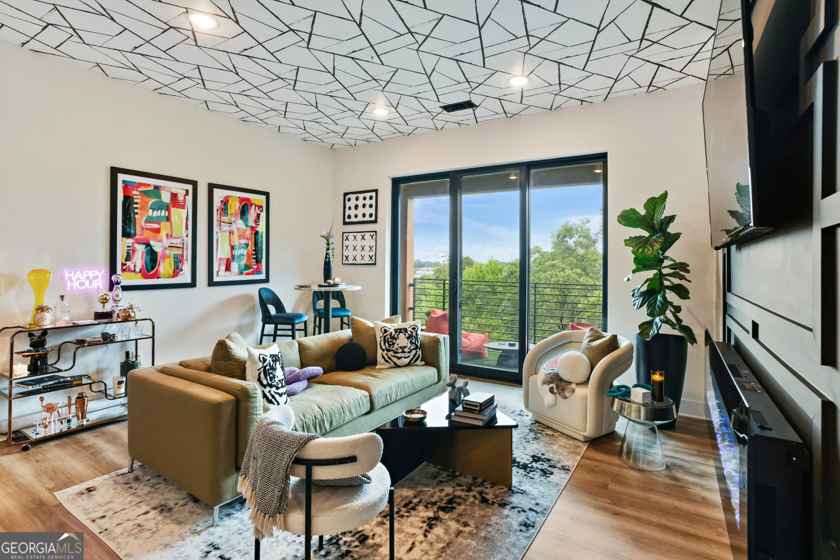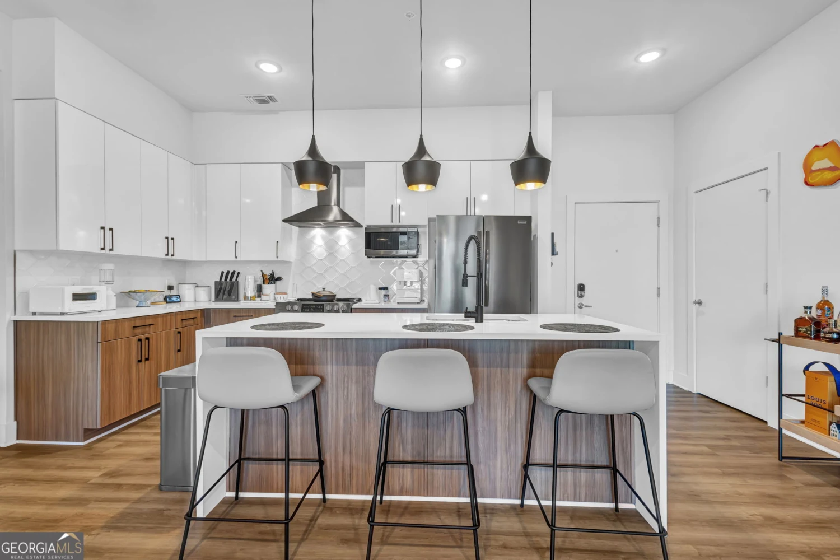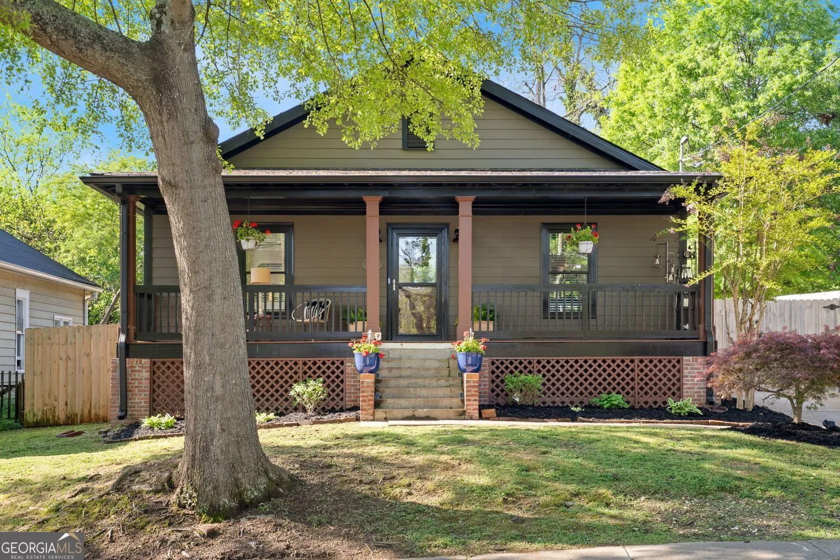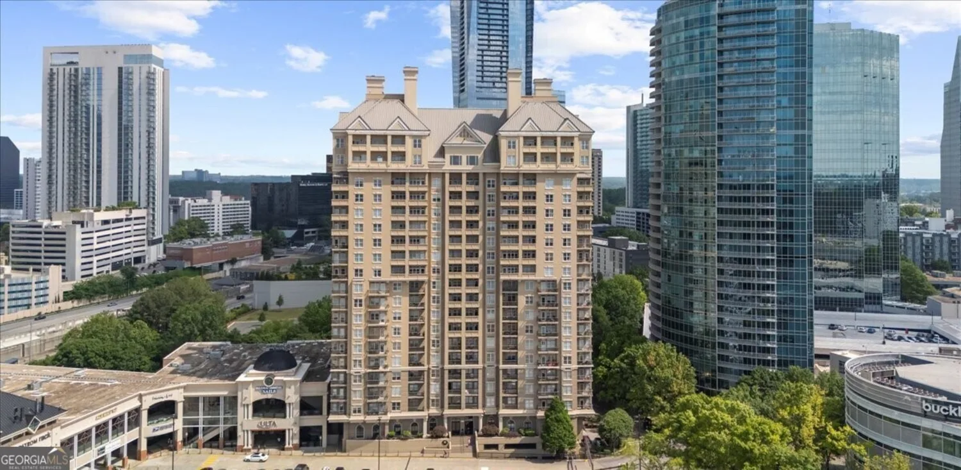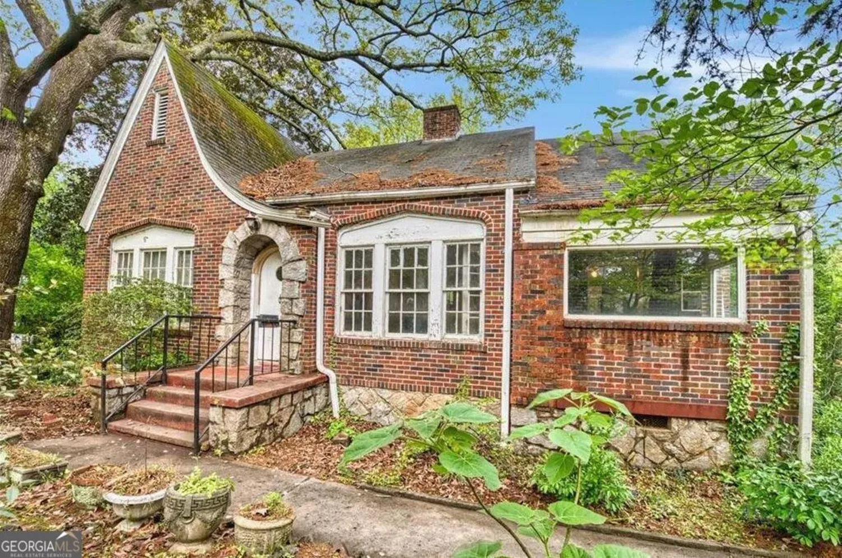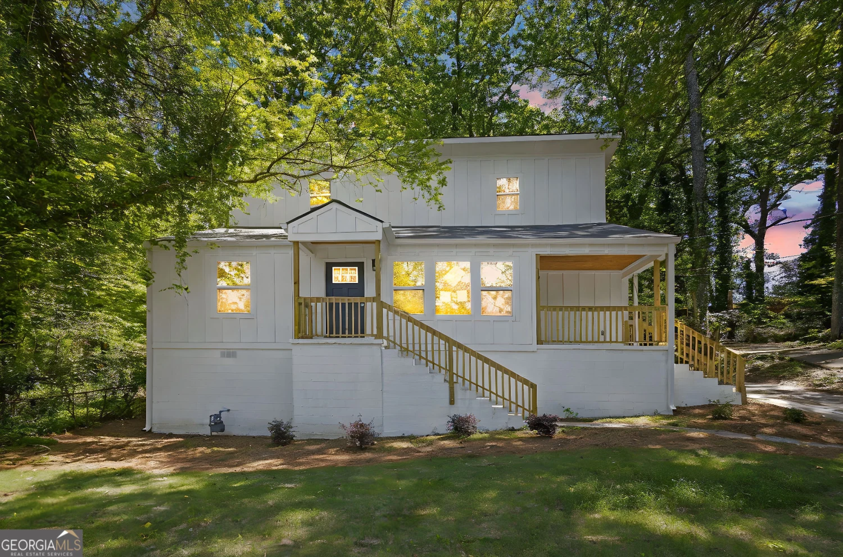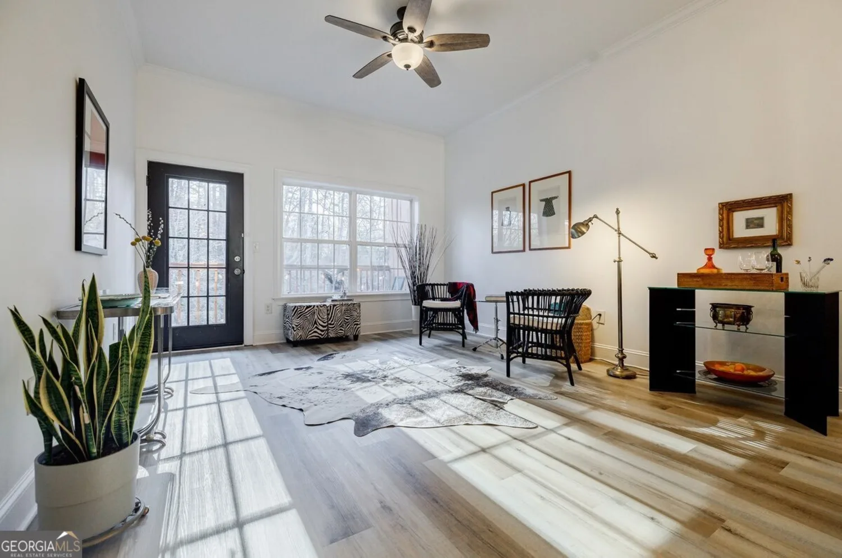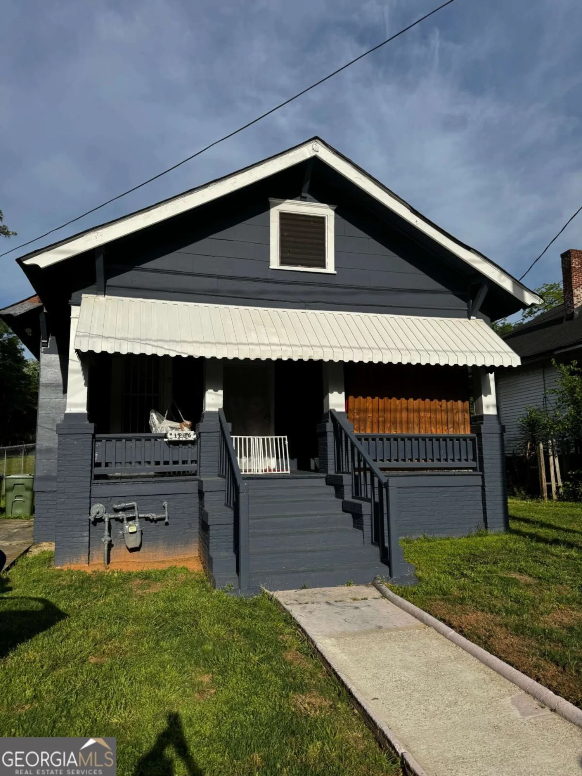746 n highland avenue ne 11Atlanta, GA 30306
746 n highland avenue ne 11Atlanta, GA 30306
Description
Virginia-Highland at its best! Top floor condo at Atlanta's favorite historic building: The Colonnade. Lots of natural light, beautiful hardwood floors, sleek stainless steel appliances in the renovated kitchen. Gorgeous architectural details. Enjoy sun bathing or growing a container garden on the roof line terrace. Well-maintained home has newer water heater and HVAC system. Bonus: 6' X 20' storage unit in basement, assigned parking space plus ample parking for residents and visitors. Lushly landscaped courtyard with community gas grill. Parks and restaurants and shopping are all within walking distance. The community is on the National Register of Historic Places, noted as "one of the best examples of a garden apartment in Atlanta." Hurry! These condos sell quickly.
Property Details for 746 N Highland Avenue NE 11
- Subdivision ComplexThe Colonnade
- Architectural StyleMediterranean
- ExteriorGas Grill
- Num Of Parking Spaces2
- Parking FeaturesAssigned
- Property AttachedYes
LISTING UPDATED:
- StatusActive Under Contract
- MLS #10464954
- Days on Site58
- Taxes$2,963 / year
- HOA Fees$5,100 / month
- MLS TypeResidential
- Year Built1910
- CountryFulton
LISTING UPDATED:
- StatusActive Under Contract
- MLS #10464954
- Days on Site58
- Taxes$2,963 / year
- HOA Fees$5,100 / month
- MLS TypeResidential
- Year Built1910
- CountryFulton
Building Information for 746 N Highland Avenue NE 11
- StoriesOne
- Year Built1910
- Lot Size0.0000 Acres
Payment Calculator
Term
Interest
Home Price
Down Payment
The Payment Calculator is for illustrative purposes only. Read More
Property Information for 746 N Highland Avenue NE 11
Summary
Location and General Information
- Community Features: Sidewalks, Street Lights, Near Public Transport, Walk To Schools, Near Shopping
- Directions: From N Highland, there is an alley between Neighbors Pub and the condo building that goes back to the parking lot. Or you can go down St Charles Ave off N Highland and turn into the Druid Hills Presbyterian church parking lot on the left. Where to PARK. Space M.
- View: City
- Coordinates: 33.77454,-84.352913
School Information
- Elementary School: Springdale Park
- Middle School: David T Howard
- High School: Grady
Taxes and HOA Information
- Parcel Number: 14 001600200231
- Tax Year: 2024
- Association Fee Includes: Insurance, Maintenance Structure, Maintenance Grounds, Pest Control, Security, Sewer, Trash, Water
Virtual Tour
Parking
- Open Parking: No
Interior and Exterior Features
Interior Features
- Cooling: Central Air
- Heating: Natural Gas
- Appliances: Dishwasher, Dryer, Gas Water Heater, Microwave, Other, Refrigerator, Washer
- Basement: None
- Fireplace Features: Living Room, Masonry
- Flooring: Hardwood
- Interior Features: High Ceilings, Roommate Plan
- Levels/Stories: One
- Window Features: Window Treatments
- Kitchen Features: Breakfast Room, Pantry, Solid Surface Counters
- Main Bedrooms: 2
- Bathrooms Total Integer: 1
- Main Full Baths: 1
- Bathrooms Total Decimal: 1
Exterior Features
- Construction Materials: Brick, Concrete
- Patio And Porch Features: Patio
- Roof Type: Composition
- Security Features: Carbon Monoxide Detector(s), Smoke Detector(s)
- Laundry Features: In Kitchen
- Pool Private: No
Property
Utilities
- Sewer: Public Sewer
- Utilities: Cable Available, Electricity Available, Natural Gas Available, Phone Available, Sewer Available, Water Available
- Water Source: Public
Property and Assessments
- Home Warranty: Yes
- Property Condition: Resale
Green Features
Lot Information
- Above Grade Finished Area: 921
- Common Walls: 1 Common Wall
- Lot Features: Other
Multi Family
- # Of Units In Community: 11
- Number of Units To Be Built: Square Feet
Rental
Rent Information
- Land Lease: Yes
Public Records for 746 N Highland Avenue NE 11
Tax Record
- 2024$2,963.00 ($246.92 / month)
Home Facts
- Beds2
- Baths1
- Total Finished SqFt921 SqFt
- Above Grade Finished921 SqFt
- StoriesOne
- Lot Size0.0000 Acres
- StyleCondominium
- Year Built1910
- APN14 001600200231
- CountyFulton
- Fireplaces1


