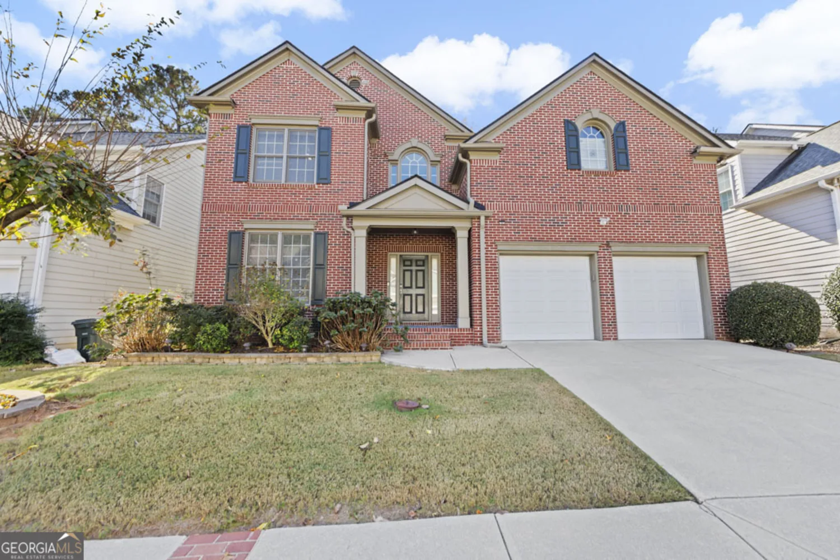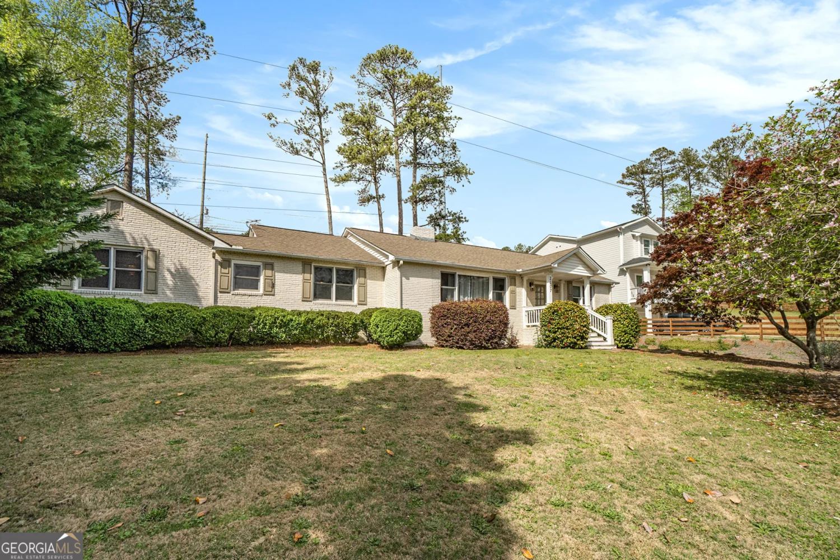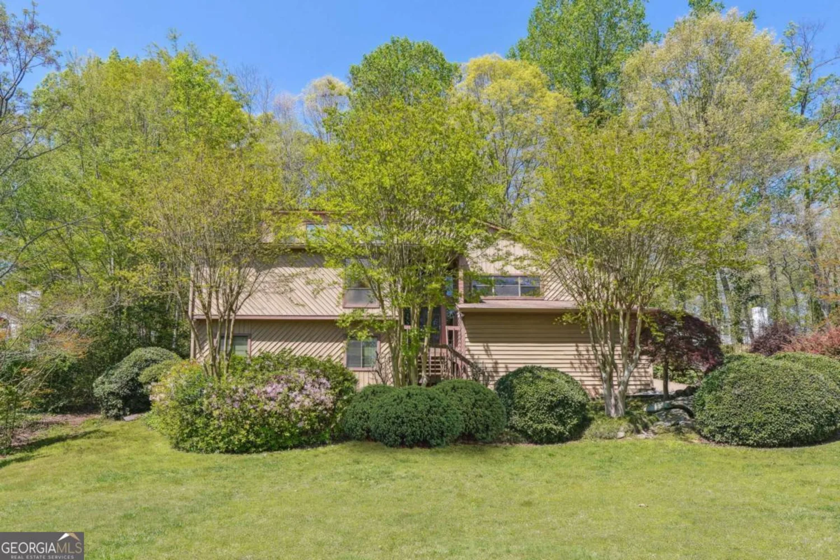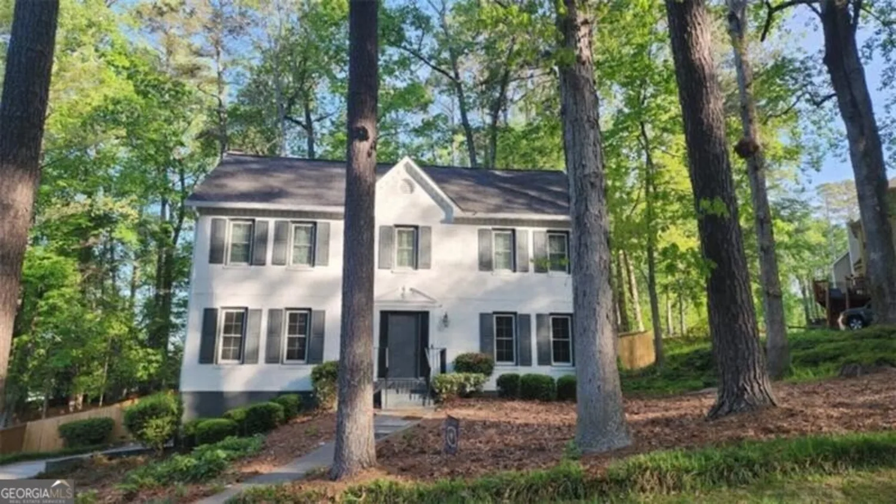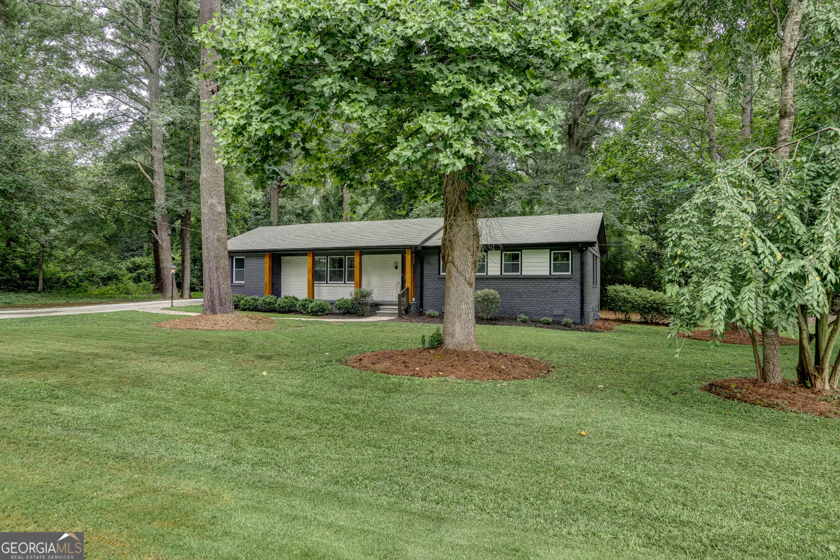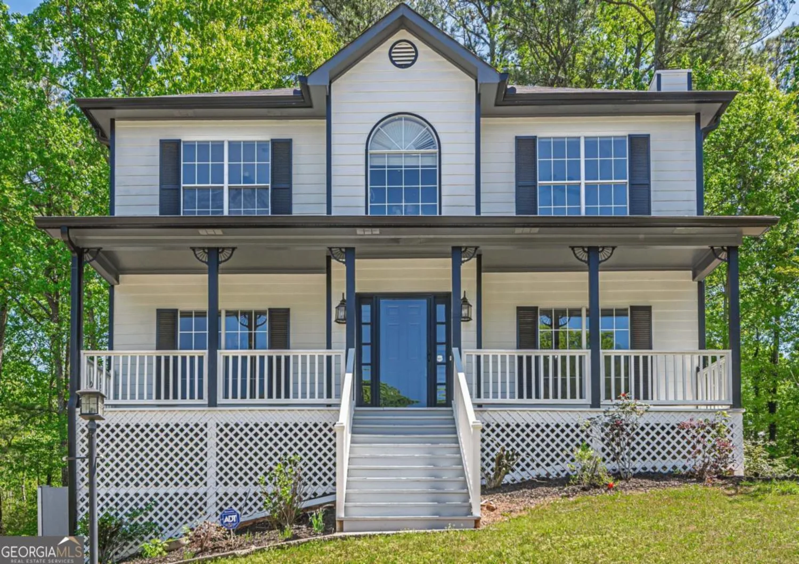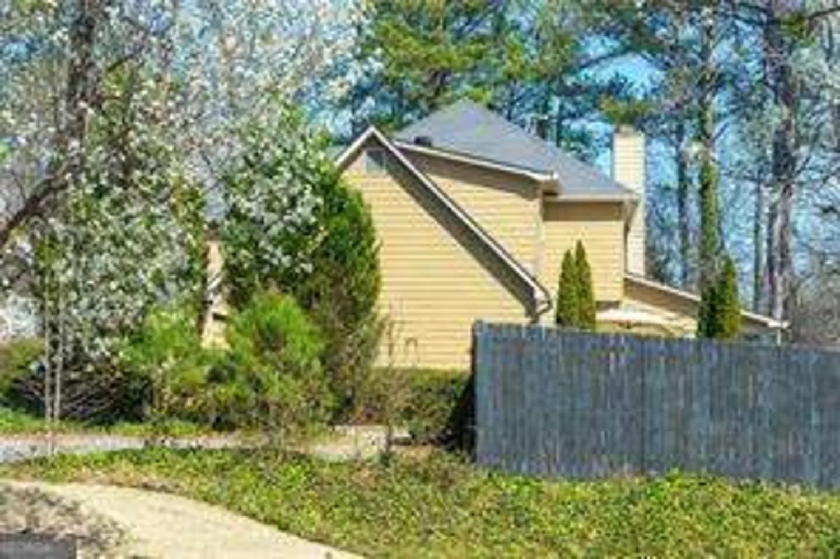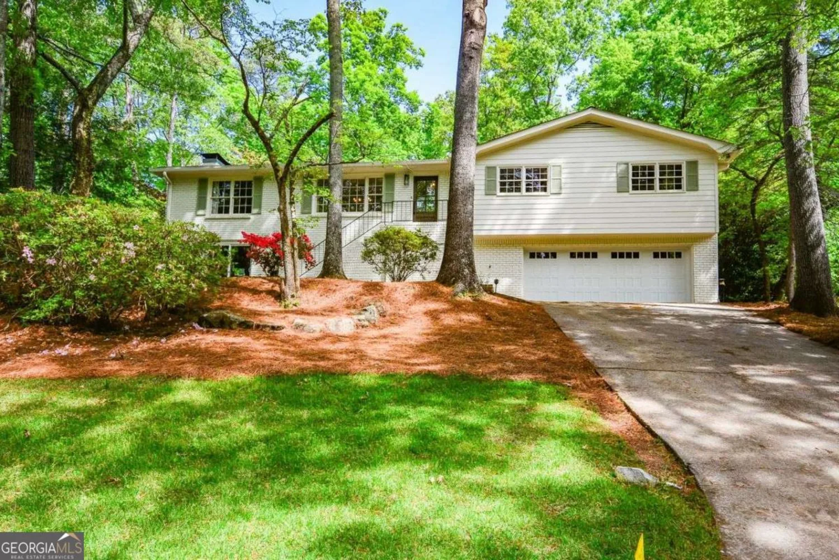2826 summit ridge driveMarietta, GA 30066
2826 summit ridge driveMarietta, GA 30066
Description
This charming ranch is situated on a bend towards a cul-de-sac in the sought after Piedmont Hills subdivision which resides in the Sprayberry High School District. This location enjoys minimal traffic in the community and itCOs about a 5 minute drive to I-575 and Barrett Pkwy. Excellent Location, convenient to dining, all sorts of shopping, grocery: Publix 0.3 miles, Kroger 2.5, Aldi 2.3, KSU, Town Center Mall (1.5 miles), Noonday Trail (walk, run and bike trail) 0.5, and Wellstar Kennestone Hospital, 4.2; all of this and much more are located within 5 miles. This location lives up to the benefits of a live, work, play, lifestyle. CGood BonesC, the craftsmanship and construction of homes built in the 1960s have a durable structure reputation. This unique 4-bedroom, -3 bathroom home is moderately sized yet is compartmentalized for maximum utility to suit a variety of buyers. Enter the galley style kitchen from the two-car carport; makes unloading groceries easy. The laundry/storage area is on one end of the kitchen and on the opposite side is a dinette area that opens into the family room. Your enclosed serene sunroom for relaxing with beverage and a good book is accessible from the family room. Three bedrooms, including one of two primary bedrooms are located down the hallway from the family room; there is a full bath located in that hallway. There is a living area just off the family room that can be used for the traditional or creative mindset. The flooring in the main living areas are hardwood. There is a private enclosed patio that overlooks a fully fenced backyard, ideal for outdoor activities. The spacious second primary bedroom is accessible from the family room and sits on the back side of the home. It features a modern bathroom and tiny kitchenette. This area, with its own access from outside would be perfect for a mother-in-law suite or space for short term/long term rentals. This meticulously maintained, move-in ready residence has an HVAC system that was serviced in October 2024, a roof that was replaced in 2020 and energy efficient double pane windows. Schedule your tour today and experience the comfort and convenience this property offers! This home is located in a community with no HOA, no fees or rental restrictionsCooffering the ultimate in convenience and flexibility.
Property Details for 2826 Summit Ridge Drive
- Subdivision ComplexPiedmont Hills
- Architectural StyleBrick 4 Side, Ranch
- Parking FeaturesCarport
- Property AttachedYes
LISTING UPDATED:
- StatusActive
- MLS #10465023
- Days on Site92
- Taxes$938 / year
- MLS TypeResidential
- Year Built1966
- Lot Size0.30 Acres
- CountryCobb
LISTING UPDATED:
- StatusActive
- MLS #10465023
- Days on Site92
- Taxes$938 / year
- MLS TypeResidential
- Year Built1966
- Lot Size0.30 Acres
- CountryCobb
Building Information for 2826 Summit Ridge Drive
- StoriesOne
- Year Built1966
- Lot Size0.2950 Acres
Payment Calculator
Term
Interest
Home Price
Down Payment
The Payment Calculator is for illustrative purposes only. Read More
Property Information for 2826 Summit Ridge Drive
Summary
Location and General Information
- Community Features: None
- Directions: GPS
- Coordinates: 34.020267,-84.546718
School Information
- Elementary School: Bells Ferry
- Middle School: Daniell
- High School: Sprayberry
Taxes and HOA Information
- Parcel Number: 16057000140
- Tax Year: 2024
- Association Fee Includes: None
Virtual Tour
Parking
- Open Parking: No
Interior and Exterior Features
Interior Features
- Cooling: Central Air
- Heating: Central
- Appliances: Dishwasher
- Basement: None
- Fireplace Features: Gas Log
- Flooring: Hardwood, Other
- Interior Features: Other
- Levels/Stories: One
- Main Bedrooms: 4
- Bathrooms Total Integer: 3
- Main Full Baths: 3
- Bathrooms Total Decimal: 3
Exterior Features
- Construction Materials: Brick, Vinyl Siding
- Fencing: Back Yard
- Roof Type: Composition
- Laundry Features: None
- Pool Private: No
Property
Utilities
- Sewer: Public Sewer
- Utilities: None
- Water Source: Public
- Electric: 220 Volts
Property and Assessments
- Home Warranty: Yes
- Property Condition: Resale
Green Features
Lot Information
- Above Grade Finished Area: 1897
- Common Walls: No Common Walls
- Lot Features: Level
Multi Family
- Number of Units To Be Built: Square Feet
Rental
Rent Information
- Land Lease: Yes
Public Records for 2826 Summit Ridge Drive
Tax Record
- 2024$938.00 ($78.17 / month)
Home Facts
- Beds4
- Baths3
- Total Finished SqFt1,897 SqFt
- Above Grade Finished1,897 SqFt
- StoriesOne
- Lot Size0.2950 Acres
- StyleSingle Family Residence
- Year Built1966
- APN16057000140
- CountyCobb
- Fireplaces1


