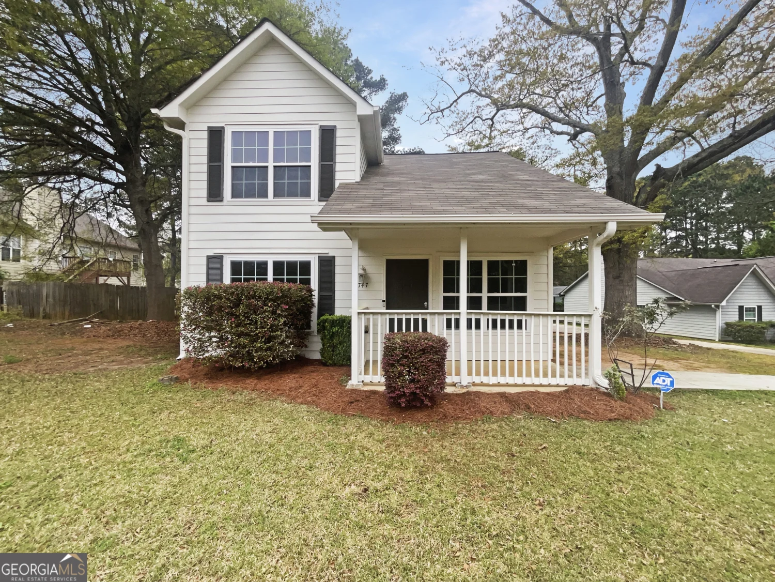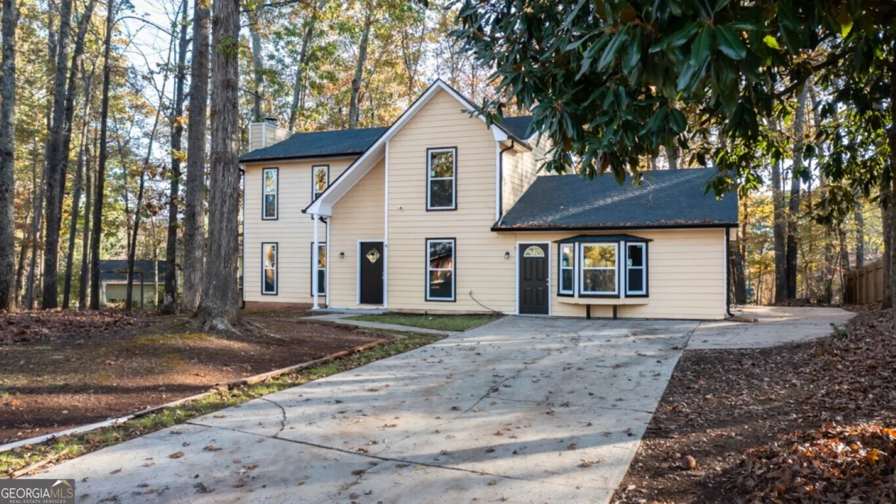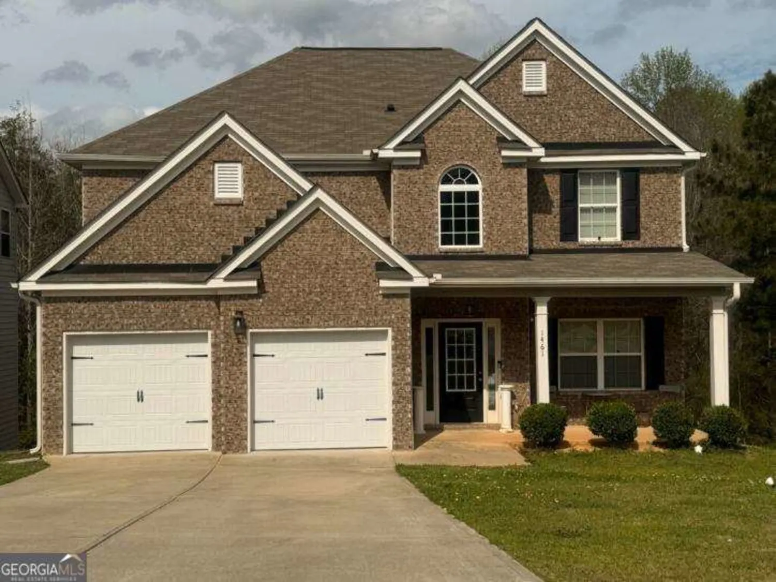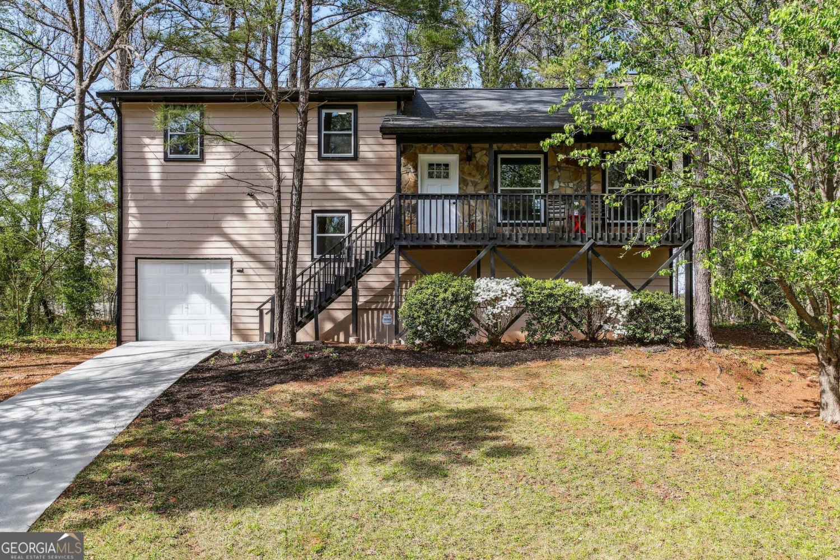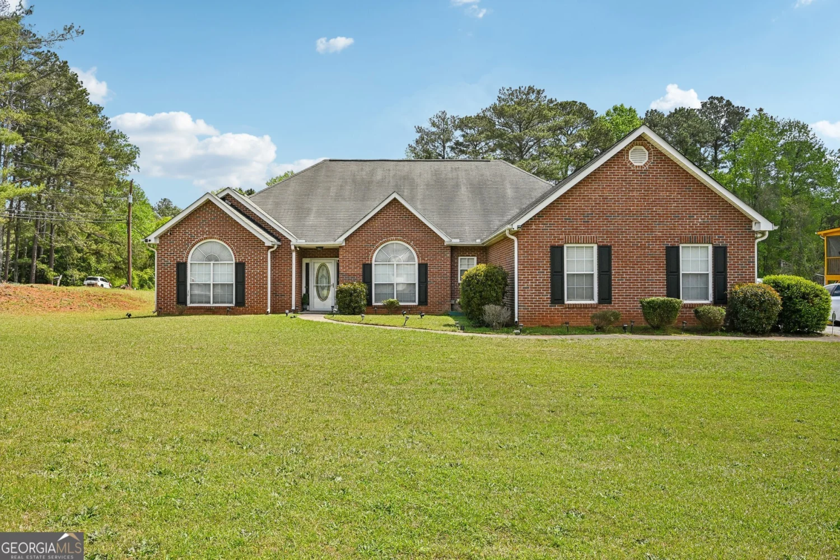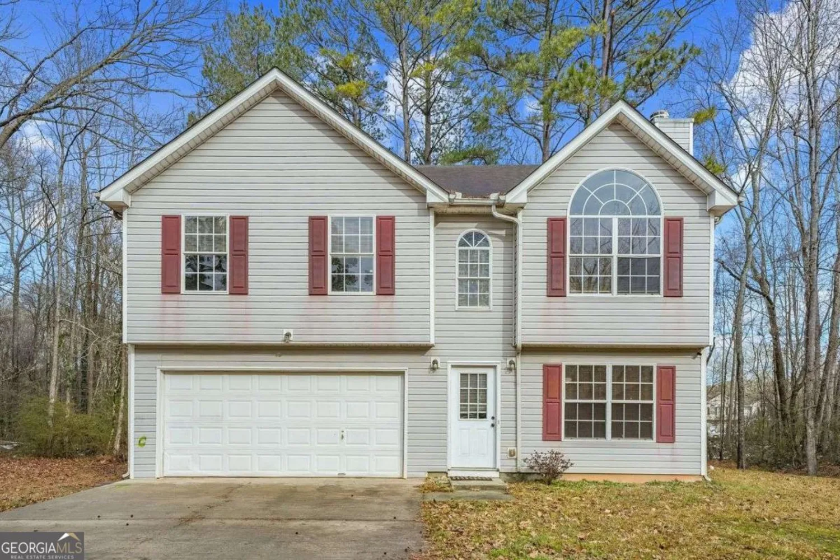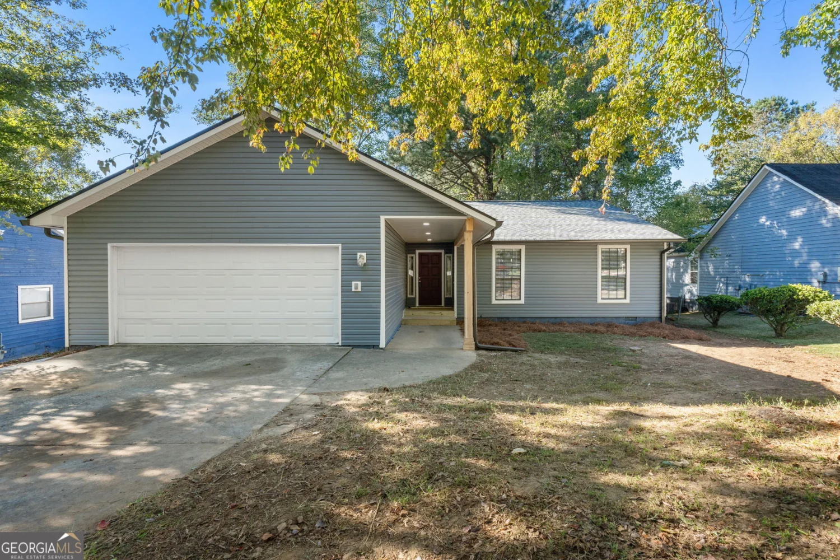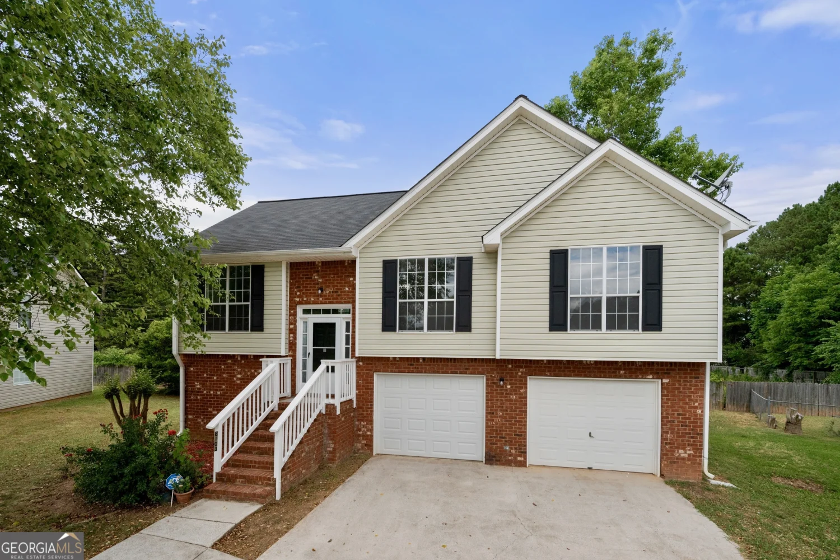204 hightower trailRiverdale, GA 30274
204 hightower trailRiverdale, GA 30274
Description
Welcome to this stunning 4-bedroom, 3-bath, two-story home located in a desirable neighborhood. This spacious residence offers a perfect blend of comfort and style with a bright and open floor plan. The main level features a cozy living room, an open kitchen with modern appliances, and a formal dining area?ideal for family gatherings. First floor has a substantial sized bedroom along with a full bathroom. Upstairs, you'll find the serene master suite with an en-suite bath, and sitting area, plus two additional generously-sized bedrooms and a full bathroom. The backyard is perfect for entertaining, offering space for outdoor activities. With a 2-car garage and convenient access to local stores and schools, this home is a must-see! Seller is offering a one year home warranty!
Property Details for 204 Hightower Trail
- Subdivision ComplexHughes Landing
- Architectural StyleTraditional
- ExteriorOther
- Num Of Parking Spaces2
- Parking FeaturesGarage
- Property AttachedYes
LISTING UPDATED:
- StatusActive
- MLS #10465042
- Days on Site33
- Taxes$2,443 / year
- MLS TypeResidential
- Year Built2006
- Lot Size0.26 Acres
- CountryClayton
LISTING UPDATED:
- StatusActive
- MLS #10465042
- Days on Site33
- Taxes$2,443 / year
- MLS TypeResidential
- Year Built2006
- Lot Size0.26 Acres
- CountryClayton
Building Information for 204 Hightower Trail
- StoriesTwo
- Year Built2006
- Lot Size0.2600 Acres
Payment Calculator
Term
Interest
Home Price
Down Payment
The Payment Calculator is for illustrative purposes only. Read More
Property Information for 204 Hightower Trail
Summary
Location and General Information
- Community Features: None
- Directions: GPS friendly
- Coordinates: 33.551121,-84.393541
School Information
- Elementary School: Callaway
- Middle School: Kendrick
- High School: Riverdale
Taxes and HOA Information
- Parcel Number: 13181D A008
- Tax Year: 2024
- Association Fee Includes: None
Virtual Tour
Parking
- Open Parking: No
Interior and Exterior Features
Interior Features
- Cooling: Ceiling Fan(s), Central Air
- Heating: Central, Electric
- Appliances: Dishwasher, Electric Water Heater, Microwave
- Basement: None
- Fireplace Features: Family Room, Gas Log
- Flooring: Carpet, Laminate
- Interior Features: Other
- Levels/Stories: Two
- Kitchen Features: Breakfast Area, Pantry
- Foundation: Slab
- Main Bedrooms: 1
- Bathrooms Total Integer: 3
- Main Full Baths: 1
- Bathrooms Total Decimal: 3
Exterior Features
- Construction Materials: Stone
- Roof Type: Other
- Laundry Features: Upper Level
- Pool Private: No
Property
Utilities
- Sewer: Public Sewer
- Utilities: Other
- Water Source: Public
Property and Assessments
- Home Warranty: Yes
- Property Condition: Resale
Green Features
Lot Information
- Above Grade Finished Area: 2708
- Common Walls: No Common Walls
- Lot Features: Other
Multi Family
- Number of Units To Be Built: Square Feet
Rental
Rent Information
- Land Lease: Yes
Public Records for 204 Hightower Trail
Tax Record
- 2024$2,443.00 ($203.58 / month)
Home Facts
- Beds4
- Baths3
- Total Finished SqFt2,708 SqFt
- Above Grade Finished2,708 SqFt
- StoriesTwo
- Lot Size0.2600 Acres
- StyleSingle Family Residence
- Year Built2006
- APN13181D A008
- CountyClayton
- Fireplaces1


