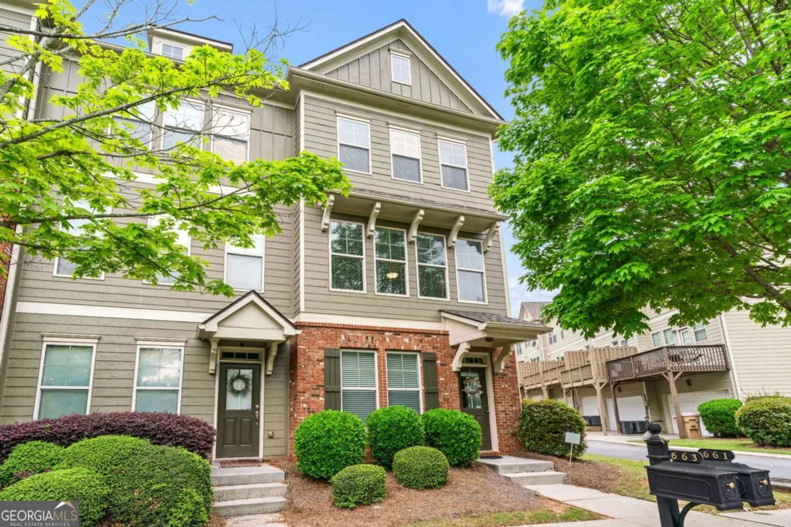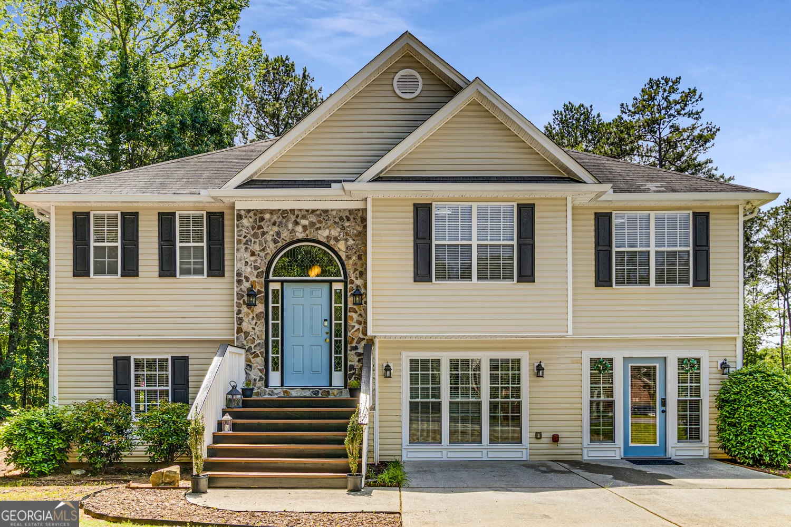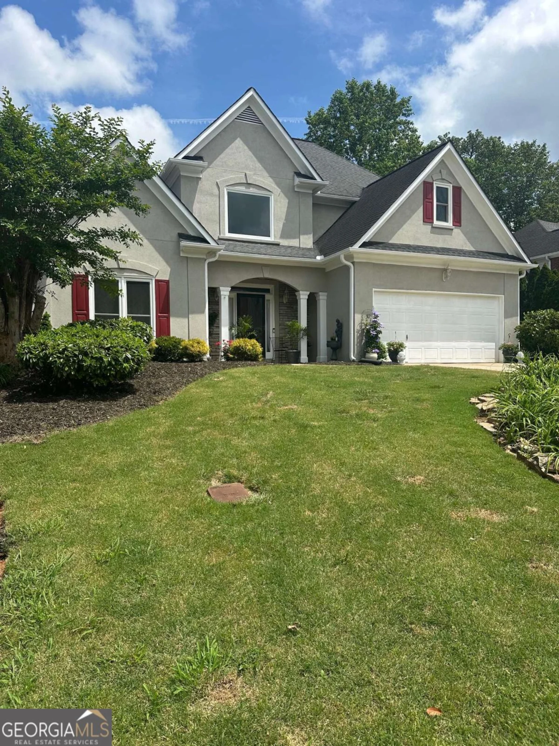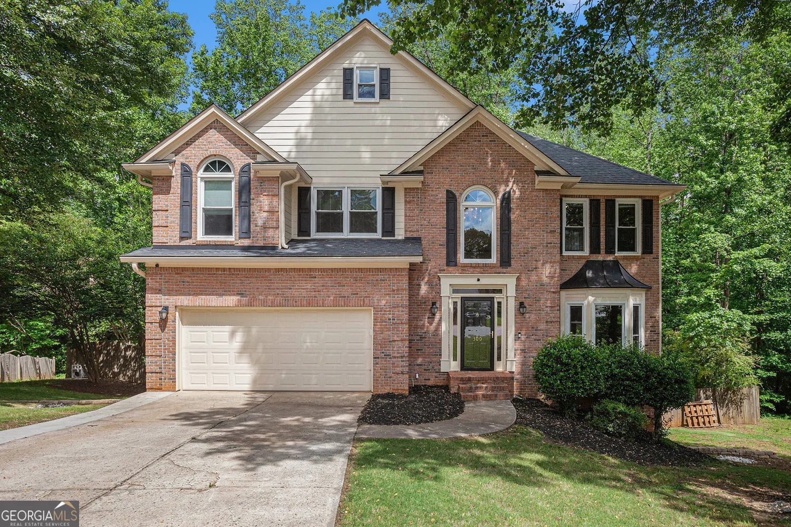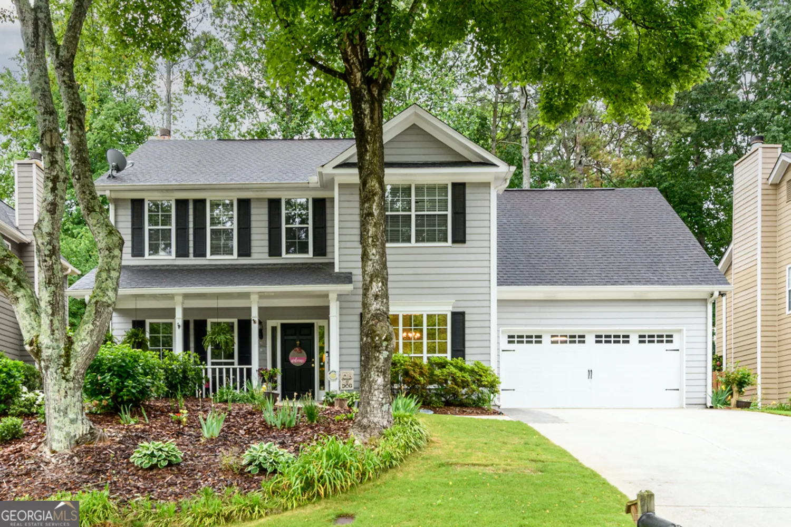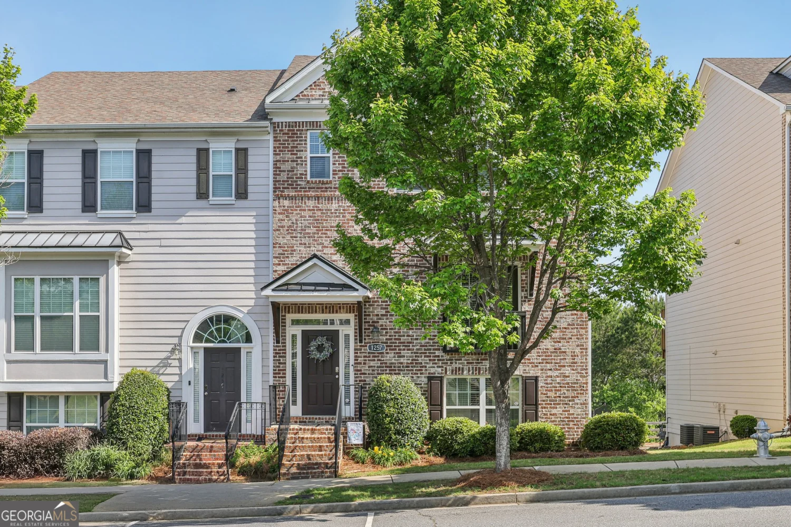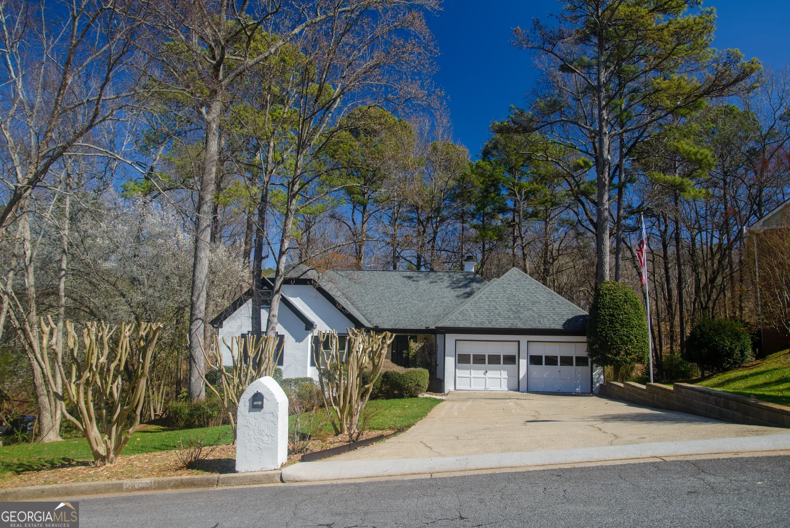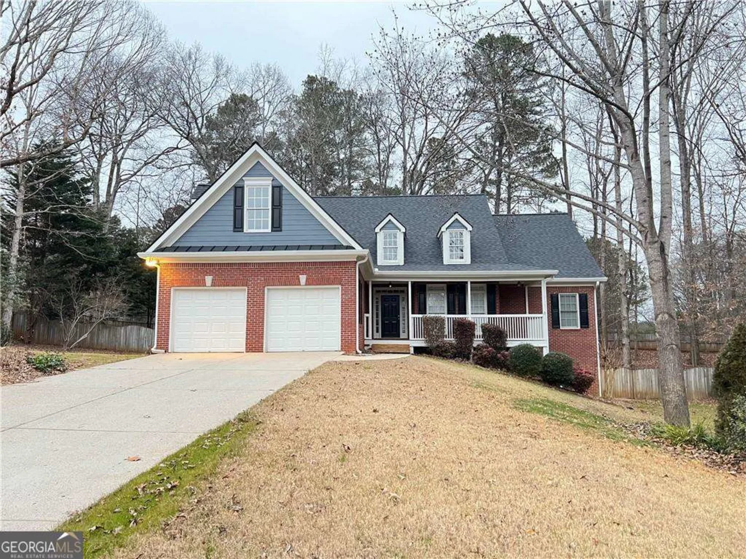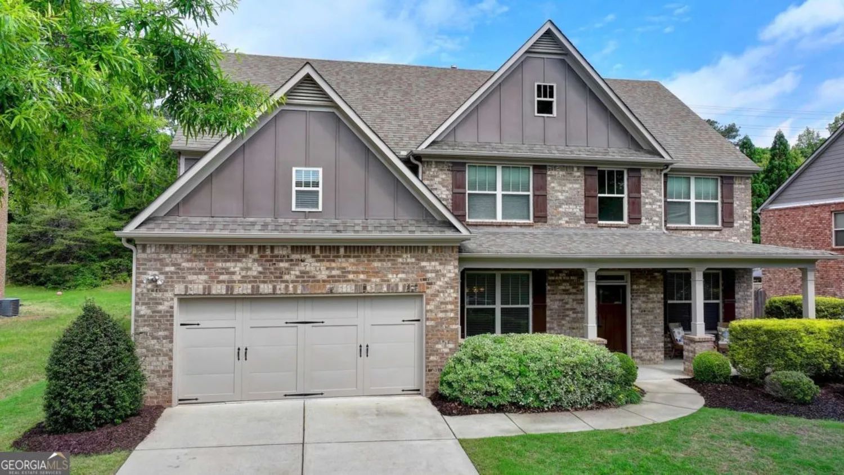1411 wisteria wall driveSuwanee, GA 30024
1411 wisteria wall driveSuwanee, GA 30024
Description
Stunning 4-Bedroom Home with High-End Upgrades in Suwanee Station! Discover the perfect blend of elegance, comfort, and convenience in this beautifully upgraded 4-bedroom, 3.5-bathroom middle-unit homeCothe largest floor plan in the community! Nestled on a private corner lot, this home offers exceptional space and tranquility in one of SuwaneeCOs most sought-after neighborhoods. Step inside to gorgeous hardwood floors throughoutCono carpet anywhere! The open-concept layout is bright and inviting, flowing seamlessly into the gourmet kitchen, which features crisp white cabinetry, stunning stone countertops, and stainless steel appliancesCoperfect for making your favorite breakfast delights. This home is packed with high-end custom upgrades, including: -Elegant wall moldings that add character and sophistication -Custom-built bookshelves framing the fireplace for style and functionality -A striking stone accent wall surrounding the fireplace, creating a cozy yet luxurious ambiance The spacious primary suite is a true retreat, featuring trey ceilings, dual vanities, and a spa-like frameless shower with designer tile. Upstairs, two additional bedrooms offer generous space and comfort. The fully finished lower-level suite includes a private full bathroom, making it an ideal guest suite, in-law retreat, or home office. Beyond the homeCOs stunning interior, enjoy resort-style amenities at Suwanee Station, plus unbeatable access to top-rated schools, shopping, dining, and major interstates. Stay tuned, More pictures are coming soon! DonCOt miss out on this one-of-a-kind home! Schedule your showing today!
Property Details for 1411 Wisteria Wall Drive
- Subdivision ComplexOverlook/Suwanee Station Sub P
- Architectural StyleBrick Front
- Parking FeaturesGarage, Garage Door Opener
- Property AttachedYes
LISTING UPDATED:
- StatusPending
- MLS #10465123
- Days on Site90
- Taxes$7,072 / year
- HOA Fees$3,420 / month
- MLS TypeResidential
- Year Built2019
- Lot Size0.04 Acres
- CountryGwinnett
LISTING UPDATED:
- StatusPending
- MLS #10465123
- Days on Site90
- Taxes$7,072 / year
- HOA Fees$3,420 / month
- MLS TypeResidential
- Year Built2019
- Lot Size0.04 Acres
- CountryGwinnett
Building Information for 1411 Wisteria Wall Drive
- StoriesThree Or More
- Year Built2019
- Lot Size0.0400 Acres
Payment Calculator
Term
Interest
Home Price
Down Payment
The Payment Calculator is for illustrative purposes only. Read More
Property Information for 1411 Wisteria Wall Drive
Summary
Location and General Information
- Community Features: Clubhouse, Fitness Center, Pool, Tennis Court(s), Walk To Schools, Near Shopping
- Directions: Peachtree Industrial Blvd, East on Station Center Blvd, Left on Park Commons Square, Rt on Bethelview Ln, Lft on Wisteria Wall Dr.
- Coordinates: 34.0385,-84.094867
School Information
- Elementary School: Burnette
- Middle School: Richard Hull
- High School: Peachtree Ridge
Taxes and HOA Information
- Parcel Number: R7208 364
- Tax Year: 2024
- Association Fee Includes: Maintenance Grounds, Pest Control
Virtual Tour
Parking
- Open Parking: No
Interior and Exterior Features
Interior Features
- Cooling: Central Air
- Heating: Forced Air
- Appliances: Dishwasher, Disposal, Double Oven, Electric Water Heater, Microwave
- Basement: None
- Fireplace Features: Factory Built, Gas Log
- Flooring: Hardwood
- Interior Features: Bookcases, In-Law Floorplan, Other, Separate Shower, Walk-In Closet(s)
- Levels/Stories: Three Or More
- Kitchen Features: Breakfast Area, Kitchen Island, Pantry
- Foundation: Slab
- Total Half Baths: 1
- Bathrooms Total Integer: 4
- Bathrooms Total Decimal: 3
Exterior Features
- Construction Materials: Brick, Wood Siding
- Patio And Porch Features: Deck
- Roof Type: Composition
- Security Features: Smoke Detector(s)
- Laundry Features: Upper Level
- Pool Private: No
Property
Utilities
- Sewer: Public Sewer
- Utilities: Cable Available, Electricity Available, Natural Gas Available, Phone Available, Sewer Available, Underground Utilities, Water Available
- Water Source: Public
- Electric: 220 Volts
Property and Assessments
- Home Warranty: Yes
- Property Condition: Resale
Green Features
Lot Information
- Above Grade Finished Area: 2302
- Common Walls: 2+ Common Walls
- Lot Features: Level
Multi Family
- Number of Units To Be Built: Square Feet
Rental
Rent Information
- Land Lease: Yes
Public Records for 1411 Wisteria Wall Drive
Tax Record
- 2024$7,072.00 ($589.33 / month)
Home Facts
- Beds4
- Baths3
- Total Finished SqFt2,302 SqFt
- Above Grade Finished2,302 SqFt
- StoriesThree Or More
- Lot Size0.0400 Acres
- StyleTownhouse
- Year Built2019
- APNR7208 364
- CountyGwinnett
- Fireplaces1


