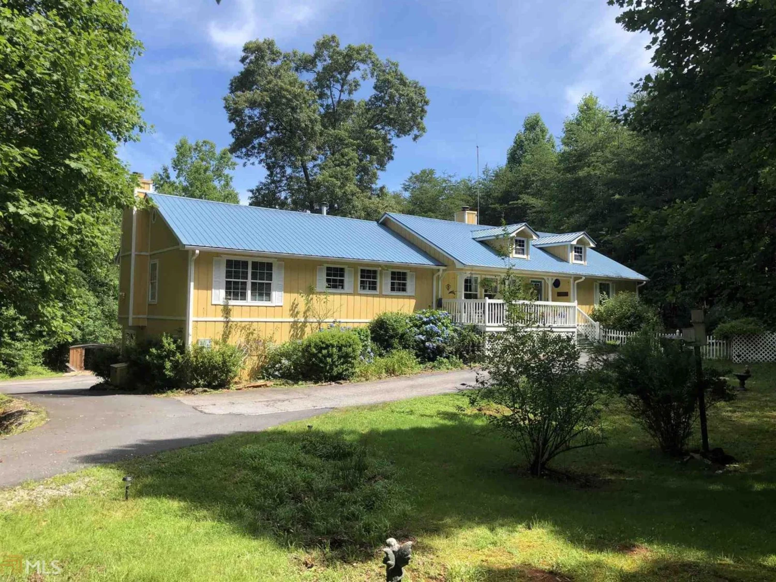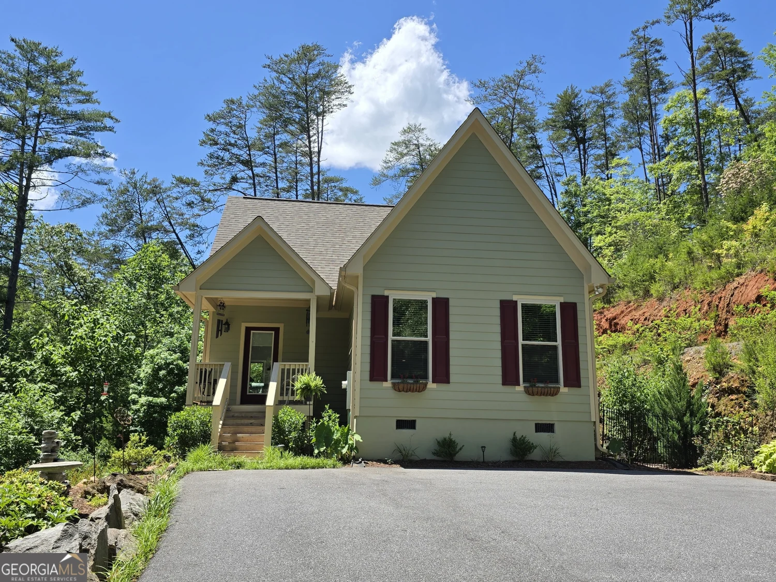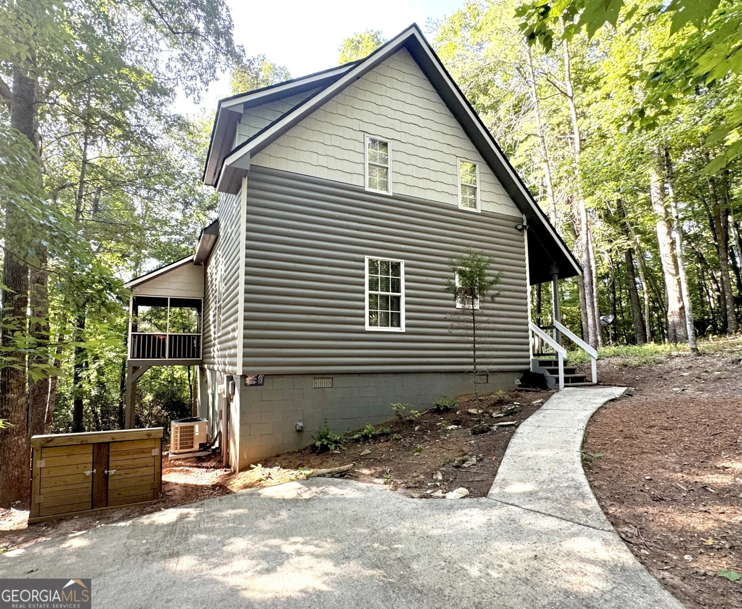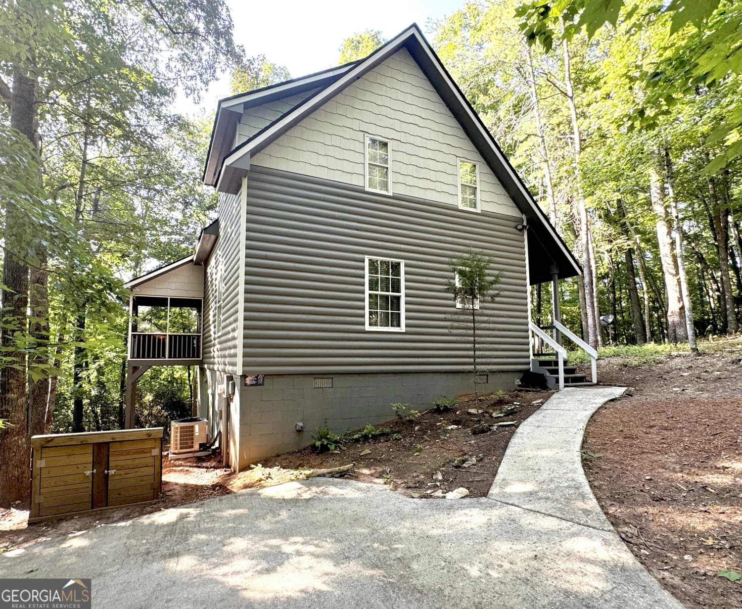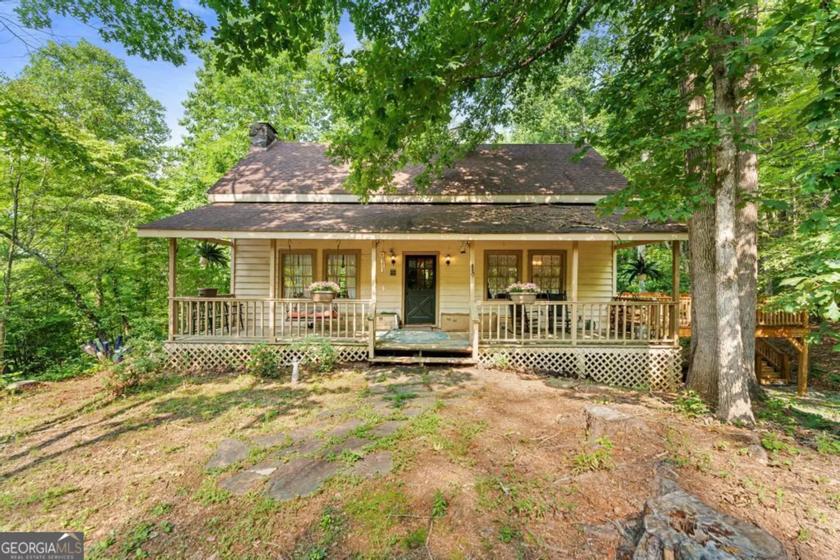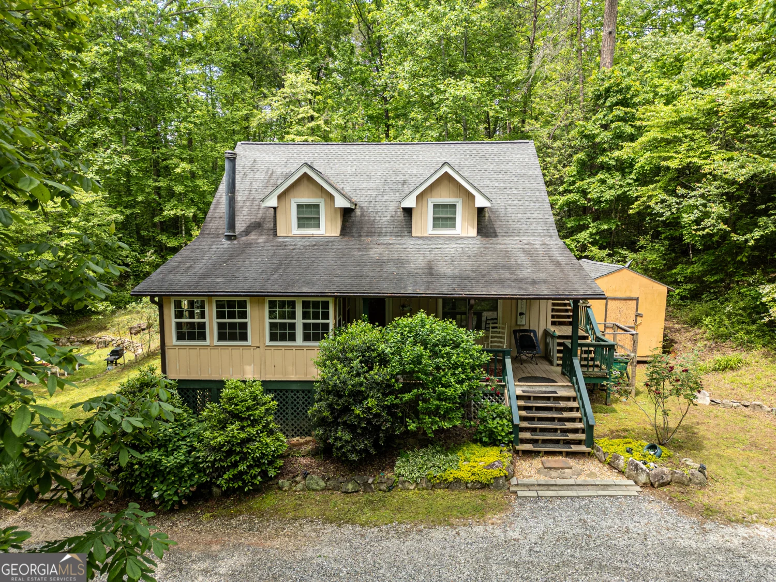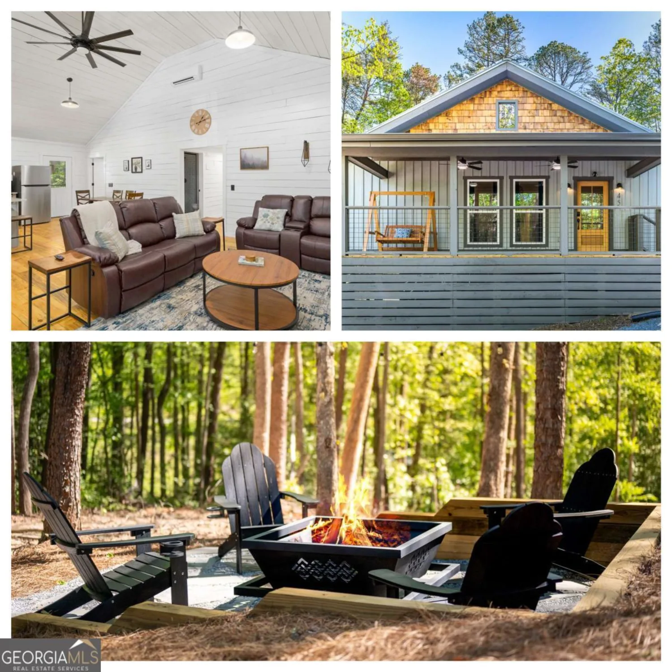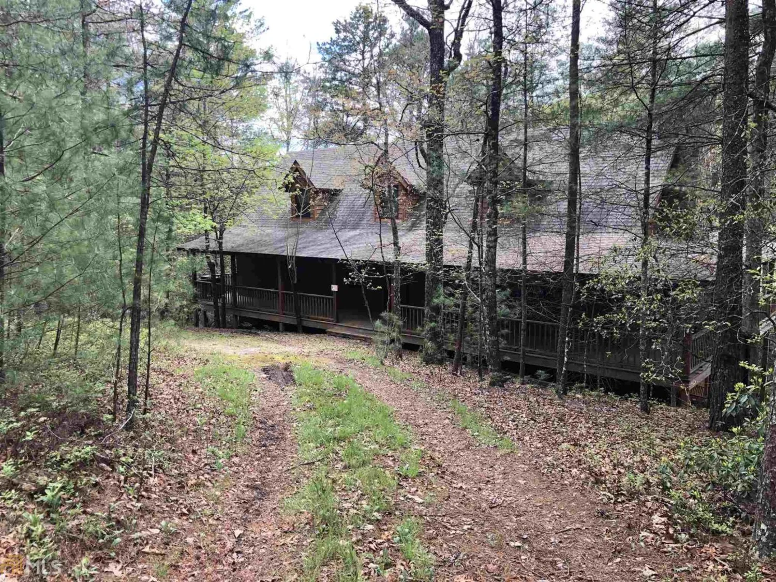185 starlight driveSautee Nacoochee, GA 30571
185 starlight driveSautee Nacoochee, GA 30571
Description
Nestled within the serene enclave of Sky Mountain Estates in Sautee Nacoochee, Georgia, 185 Starlight Drive offers a harmonious blend of comfort and tranquility. This charming single-family residence, built in 1995, encompasses 1,650 square feet of thoughtfully designed living space. The home features three spacious bedrooms and two well-appointed bathrooms, providing ample space for both relaxation and entertainment. The interior exudes warmth and elegance, with tasteful finishes that create an inviting atmosphere. The property spans 1.5 acres, offering total privacy and solitude amidst the natural beauty of the region. Ample parking space is available to accommodate residents and guests alike. The surrounding landscape offers a peaceful backdrop, making this residence a true hidden treasure in the heart of Sautee Nacoochee. BONUS! Stunning view of Yonah Mountain from hilltop deck. The perfect place to enjoy an afternoon relaxing with wine from the many local wineries nearby!
Property Details for 185 Starlight Drive
- Subdivision ComplexNone
- Architectural StyleBungalow/Cottage, Traditional
- ExteriorGarden
- Num Of Parking Spaces3
- Parking FeaturesNone
- Property AttachedYes
- Waterfront FeaturesNo Dock Or Boathouse
LISTING UPDATED:
- StatusActive
- MLS #10465175
- Days on Site93
- Taxes$2,303 / year
- HOA Fees$800 / month
- MLS TypeResidential
- Year Built1995
- Lot Size1.50 Acres
- CountryWhite
LISTING UPDATED:
- StatusActive
- MLS #10465175
- Days on Site93
- Taxes$2,303 / year
- HOA Fees$800 / month
- MLS TypeResidential
- Year Built1995
- Lot Size1.50 Acres
- CountryWhite
Building Information for 185 Starlight Drive
- StoriesOne
- Year Built1995
- Lot Size1.5000 Acres
Payment Calculator
Term
Interest
Home Price
Down Payment
The Payment Calculator is for illustrative purposes only. Read More
Property Information for 185 Starlight Drive
Summary
Location and General Information
- Community Features: Swim Team
- Directions: I-75 N/I-85 N; Turn left onto Capitol Sq SW; Turn left onto Capitol Ave SW; Turn right onto M.L.K. Jr Dr SE;Turn left to merge onto I-75 N/I-85 N ;Take exit 251B on the left for I-85 N toward GA-400/Greenville;Use the left 2 lanes to turn slightly left onto I-985 N (signs for Gainesville); Turn lef
- View: Mountain(s)
- Coordinates: 34.6601,-83.700016
School Information
- Elementary School: Mt Yonah
- Middle School: White County
- High School: White County
Taxes and HOA Information
- Parcel Number: 058D 102
- Tax Year: 2024
- Association Fee Includes: Other
Virtual Tour
Parking
- Open Parking: No
Interior and Exterior Features
Interior Features
- Cooling: Ceiling Fan(s), Central Air, Heat Pump
- Heating: Electric, Heat Pump, Propane
- Appliances: Dishwasher, Disposal, Electric Water Heater, Microwave
- Basement: None
- Fireplace Features: Gas Log, Gas Starter, Living Room
- Flooring: Hardwood, Tile
- Interior Features: Bookcases, High Ceilings, Master On Main Level, Roommate Plan, Split Bedroom Plan, Walk-In Closet(s)
- Levels/Stories: One
- Kitchen Features: Breakfast Area, Solid Surface Counters, Walk-in Pantry
- Foundation: Slab
- Main Bedrooms: 3
- Bathrooms Total Integer: 2
- Main Full Baths: 2
- Bathrooms Total Decimal: 2
Exterior Features
- Construction Materials: Concrete
- Fencing: Front Yard
- Patio And Porch Features: Patio, Screened
- Roof Type: Composition, Concrete
- Security Features: Carbon Monoxide Detector(s), Security System, Smoke Detector(s)
- Laundry Features: Other
- Pool Private: No
- Other Structures: Outbuilding, Shed(s), Workshop
Property
Utilities
- Sewer: Septic Tank
- Utilities: Cable Available, Electricity Available, Phone Available, Underground Utilities, Water Available
- Water Source: Well
Property and Assessments
- Home Warranty: Yes
- Property Condition: Resale
Green Features
Lot Information
- Above Grade Finished Area: 1650
- Common Walls: No Common Walls
- Lot Features: Level, Private
- Waterfront Footage: No Dock Or Boathouse
Multi Family
- Number of Units To Be Built: Square Feet
Rental
Rent Information
- Land Lease: Yes
Public Records for 185 Starlight Drive
Tax Record
- 2024$2,303.00 ($191.92 / month)
Home Facts
- Beds3
- Baths2
- Total Finished SqFt1,650 SqFt
- Above Grade Finished1,650 SqFt
- StoriesOne
- Lot Size1.5000 Acres
- StyleSingle Family Residence
- Year Built1995
- APN058D 102
- CountyWhite
- Fireplaces1


