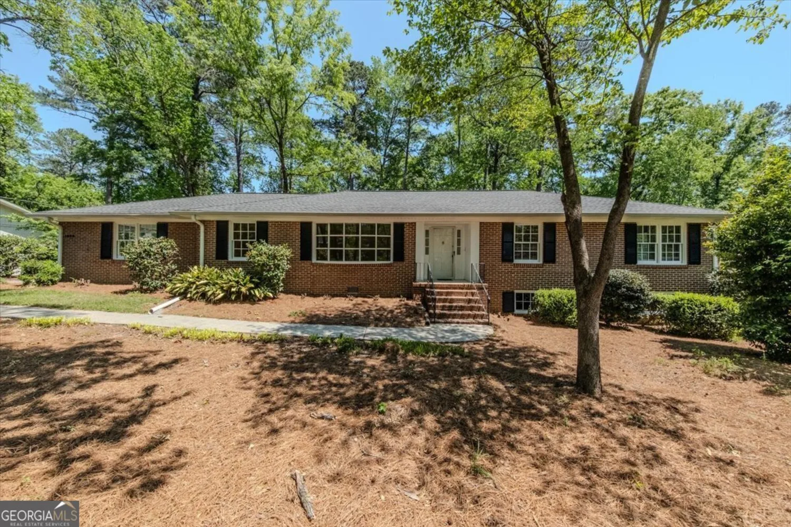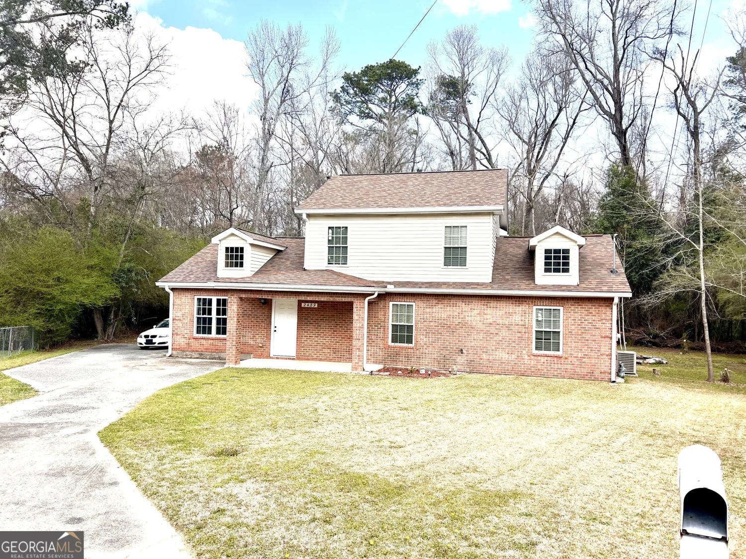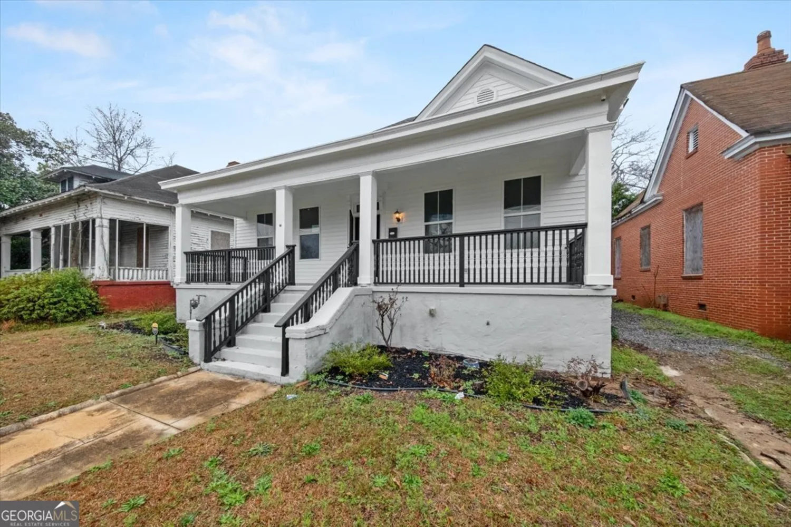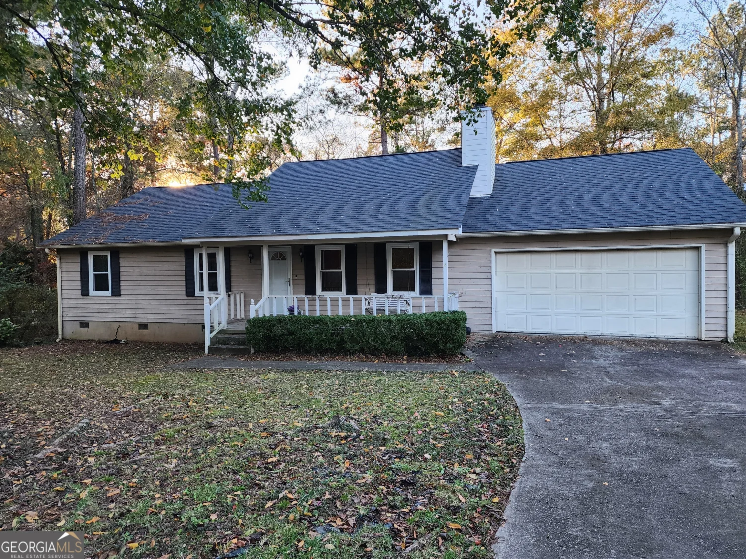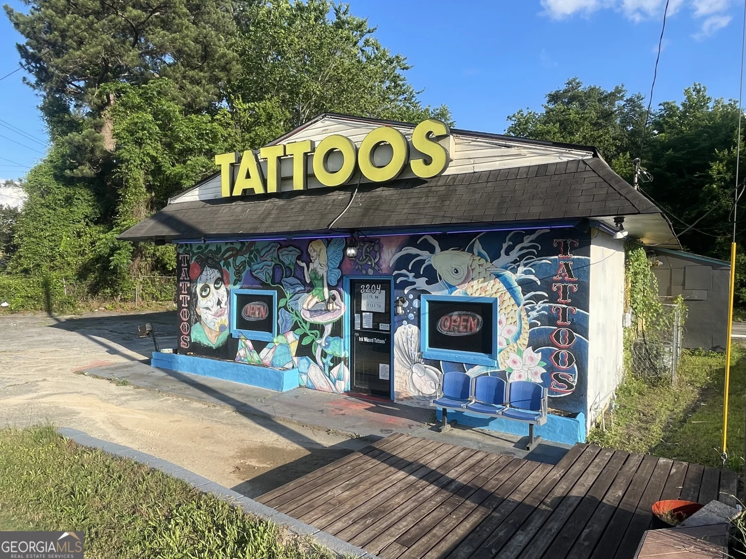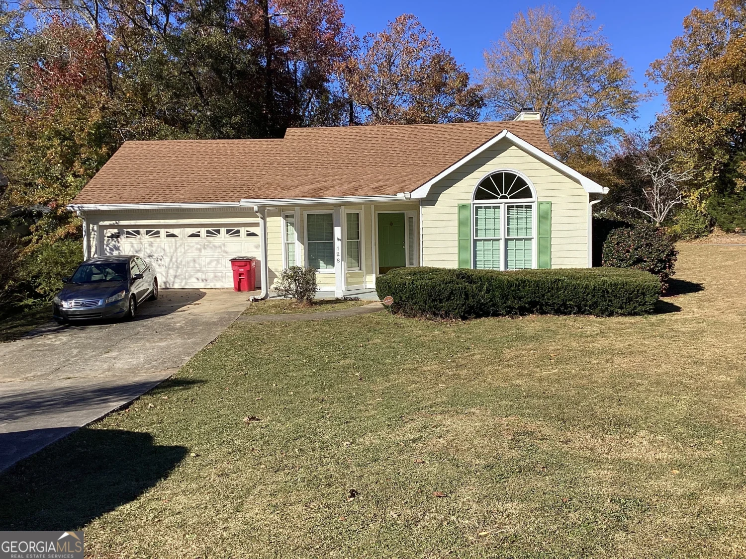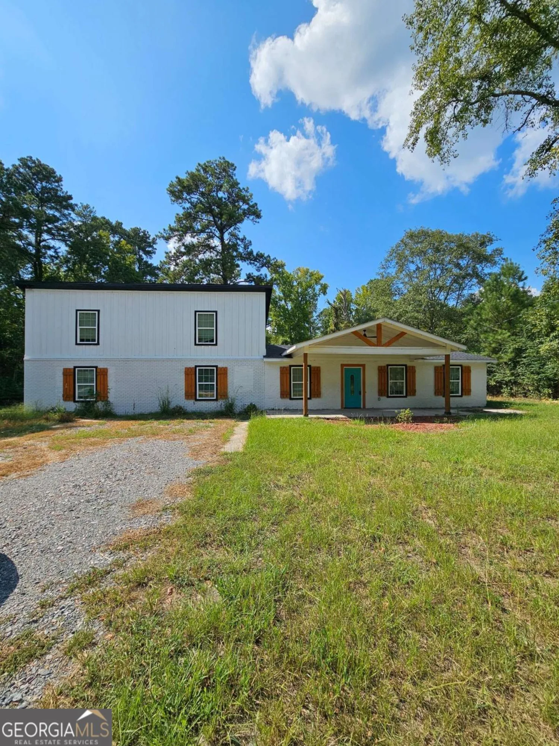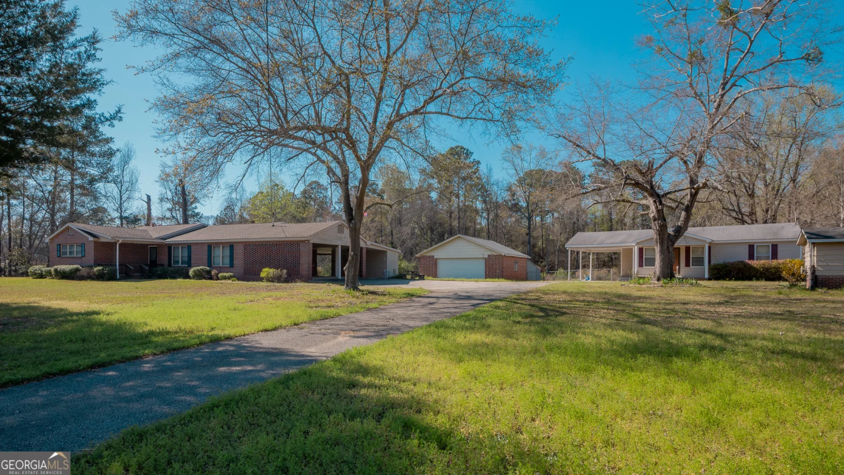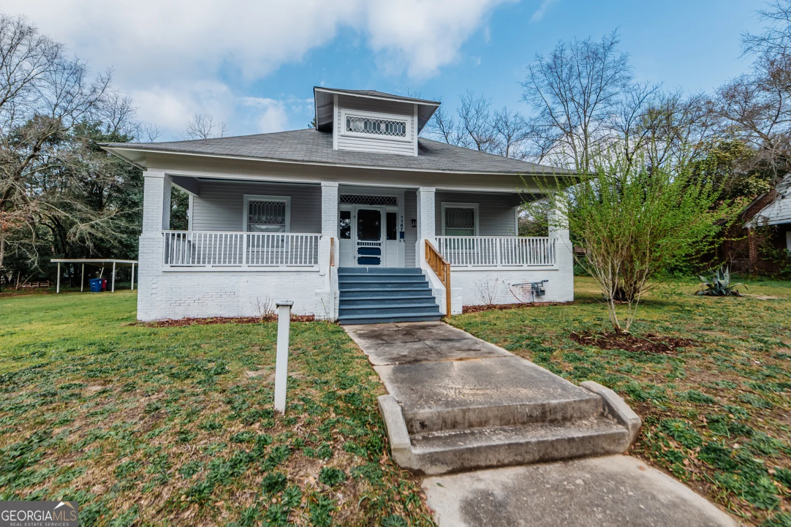2671 fringe circleMacon, GA 31216
2671 fringe circleMacon, GA 31216
Description
Great West Macon location convenient to shopping, interstate and 1 block from community boat ramp. Sensibly updated home with over 2100qFt of living space, new LVP & carpeted floors, granite in kitchen and baths. Den w/ wood burning fireplace and vaulted beamed ceilings. Combination living/dining room. Massive deck overlooks expansive back yard. Spacious kitchen w/ eat in area, pantry and stainless steel appliances. Large master suite w/ walk-in closet and private bath. New Roof! Lots of space inside & out. Come live the lake life, see today!
Property Details for 2671 Fringe Circle
- Subdivision ComplexPineworth at the Lake
- Architectural StyleRanch
- Num Of Parking Spaces2
- Parking FeaturesAttached, Garage, Garage Door Opener, Kitchen Level, Parking Pad, Side/Rear Entrance
- Property AttachedNo
LISTING UPDATED:
- StatusActive
- MLS #10465332
- Days on Site66
- Taxes$2,003 / year
- HOA Fees$100 / month
- MLS TypeResidential
- Year Built1977
- Lot Size0.60 Acres
- CountryBibb
LISTING UPDATED:
- StatusActive
- MLS #10465332
- Days on Site66
- Taxes$2,003 / year
- HOA Fees$100 / month
- MLS TypeResidential
- Year Built1977
- Lot Size0.60 Acres
- CountryBibb
Building Information for 2671 Fringe Circle
- StoriesOne
- Year Built1977
- Lot Size0.6000 Acres
Payment Calculator
Term
Interest
Home Price
Down Payment
The Payment Calculator is for illustrative purposes only. Read More
Property Information for 2671 Fringe Circle
Summary
Location and General Information
- Community Features: None
- Directions: I-75S to I-475S. Exit Thomaton Rd (Hwy 74 and mk rt (going West). Make Left onto Moseley Dixon Rd. Left onto Pineworth Rd. Rt onto Governor McDonald Dr. Left onto Mansion Dr. Home will be straight ahead after stop sign.
- Coordinates: 32.818342,-83.76755
School Information
- Elementary School: Heritage
- Middle School: Weaver
- High School: Westside
Taxes and HOA Information
- Parcel Number: I0080049
- Tax Year: 2024
- Association Fee Includes: None
- Tax Lot: 17
Virtual Tour
Parking
- Open Parking: Yes
Interior and Exterior Features
Interior Features
- Cooling: Ceiling Fan(s), Central Air, Heat Pump
- Heating: Central, Heat Pump
- Appliances: Dishwasher, Electric Water Heater, Microwave, Oven/Range (Combo), Stainless Steel Appliance(s)
- Basement: None
- Fireplace Features: Factory Built, Family Room, Metal
- Flooring: Carpet, Vinyl
- Interior Features: Beamed Ceilings, Vaulted Ceiling(s), Walk-In Closet(s)
- Levels/Stories: One
- Window Features: Storm Window(s)
- Kitchen Features: Breakfast Area, Pantry, Solid Surface Counters
- Main Bedrooms: 3
- Total Half Baths: 1
- Bathrooms Total Integer: 3
- Main Full Baths: 2
- Bathrooms Total Decimal: 2
Exterior Features
- Construction Materials: Wood Siding
- Patio And Porch Features: Deck, Porch
- Roof Type: Composition
- Security Features: Smoke Detector(s)
- Laundry Features: In Hall, Mud Room
- Pool Private: No
Property
Utilities
- Sewer: Public Sewer
- Utilities: High Speed Internet, Sewer Connected
- Water Source: Public
Property and Assessments
- Home Warranty: Yes
- Property Condition: Resale
Green Features
Lot Information
- Above Grade Finished Area: 2192
- Lot Features: Level
Multi Family
- Number of Units To Be Built: Square Feet
Rental
Rent Information
- Land Lease: Yes
- Occupant Types: Vacant
Public Records for 2671 Fringe Circle
Tax Record
- 2024$2,003.00 ($166.92 / month)
Home Facts
- Beds3
- Baths2
- Total Finished SqFt2,192 SqFt
- Above Grade Finished2,192 SqFt
- StoriesOne
- Lot Size0.6000 Acres
- StyleSingle Family Residence
- Year Built1977
- APNI0080049
- CountyBibb





