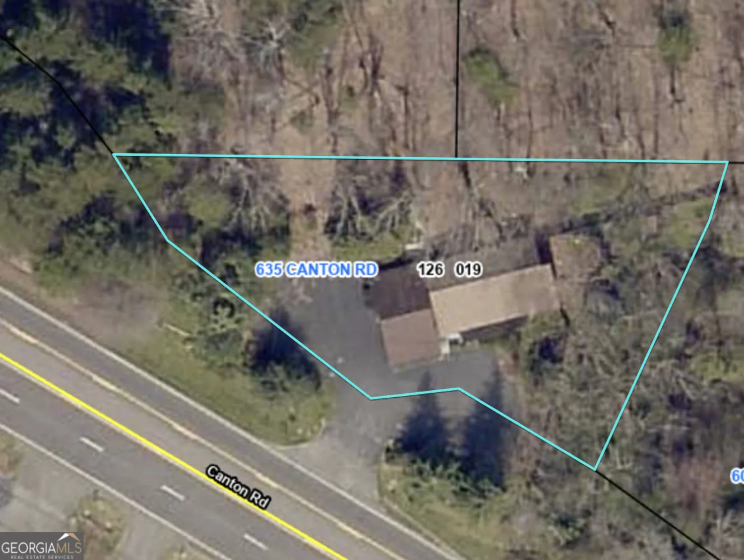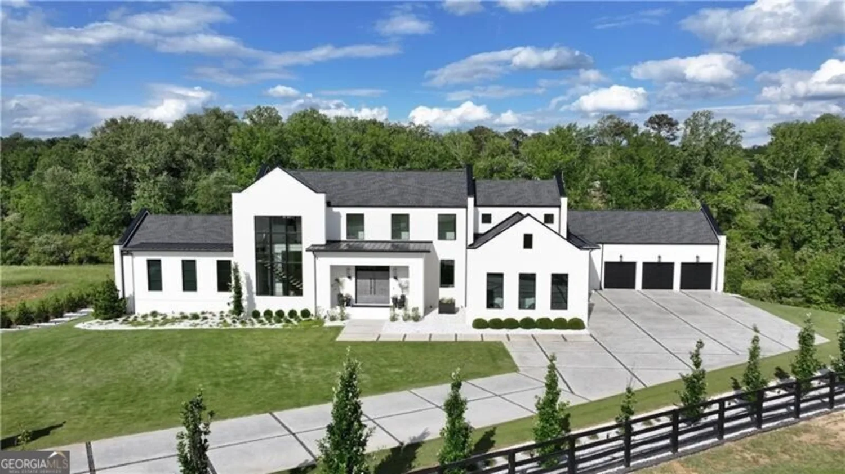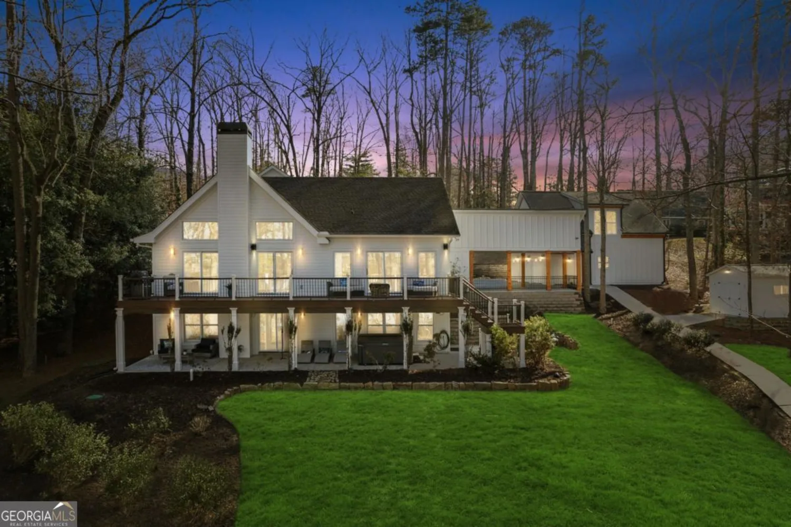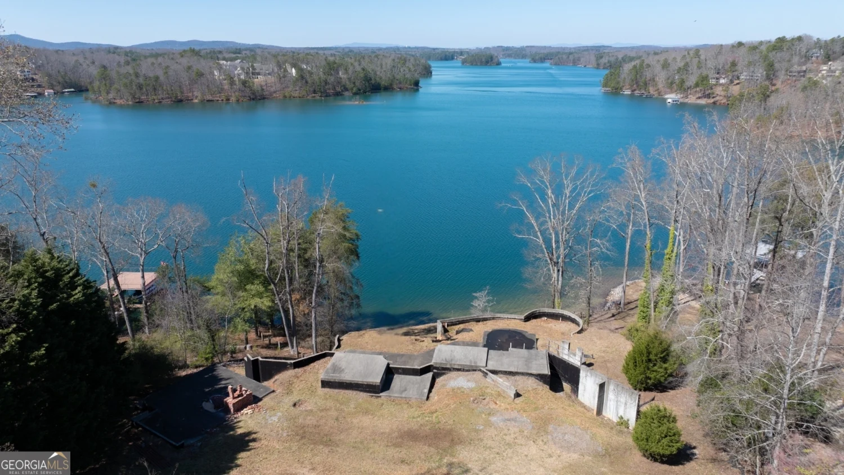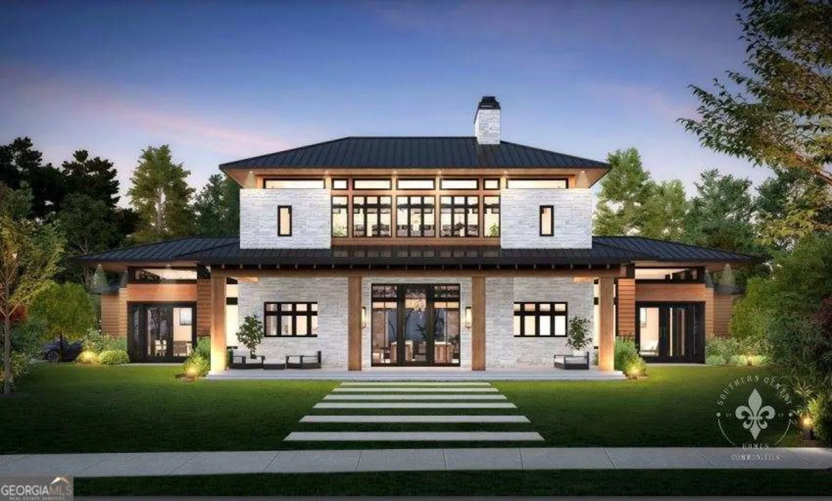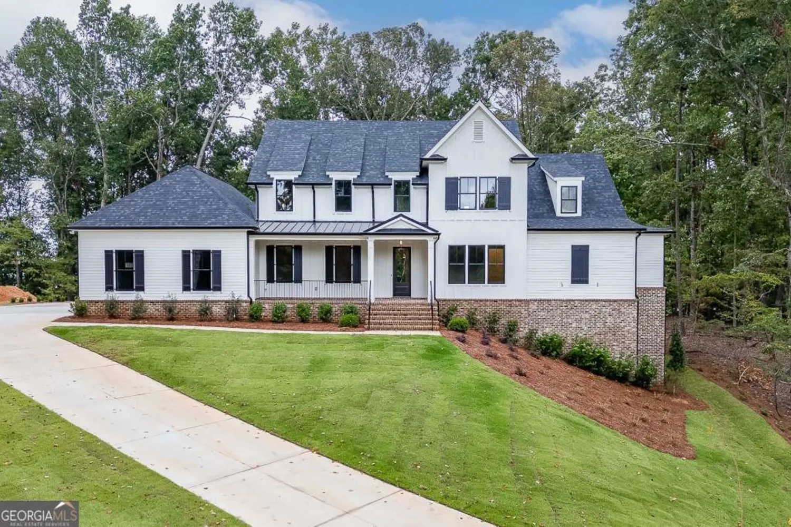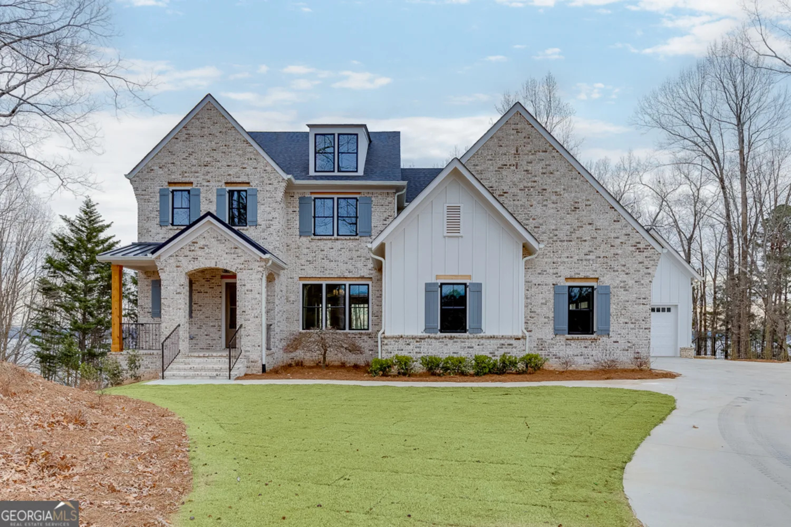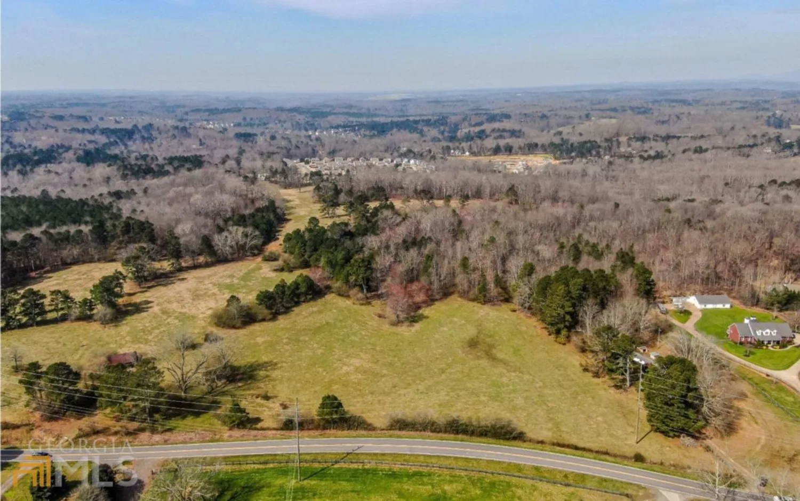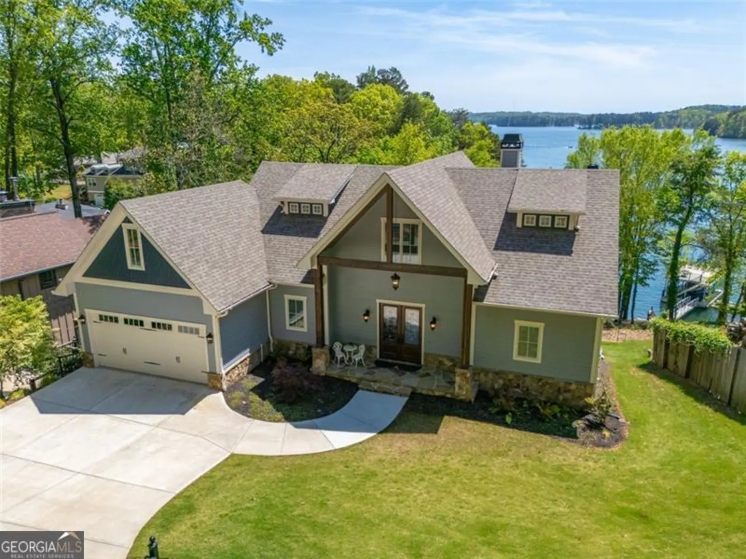4185 etcetera laneCumming, GA 30041
4185 etcetera laneCumming, GA 30041
Description
Experience luxury Lake living a short drive away from Atlanta at the south end of Lake Lanier. This estate boasts gated entrance, 5 bedrooms, 4 1/2 baths, an open concept design great for entertaining and modern living. This home is located on a quiet cove with deep water, close to the waters edge via a gentle slope. The dock rarely needs to be moved due to the depth of the water. All aspects of this home has been remodeled and updated. Key features include a custom kitchen, master on main, large open floor plan, spacious laundry and pantry, over sized 5 car garage and large bonus room with separate bunk room. The master bathroom floors are heated and the house is equipped with 5 different heat/air zones allowing individual bedrooms to set their own temperatures. The terrace level includes, Large bedroom, custom bar, home gym, office space, stone fire place, shiplap and hardwood floors. The house has city water & natural gas. Exterior entertaining areas include an over sized upper and lower outdoor living space, with stone fire place, flagstone patio, tongue and grove ceilings. There is 2 separate unfinished storage spaces, irrigation system and the front yard is fully fenced with powered gates. The 23'6 deep x 56'6 wide garage is a toy lovers dream. Two of the bays have an elevated ceiling height and custom garage door to accommodate 2 car stackers. This allows space for up to 7 cars. The entire garage is coated with epoxy floor paint and includes storage cabinets. The exterior of the house has been painted in the last year, has a new roof, new retaining wall and new dock with party deck , sun shade and boat lift. This property is not part of an HOA and only has a 3 mile drive to Georgia 400, grocery stores and the local elementary school.
Property Details for 4185 Etcetera Lane
- Subdivision ComplexNone
- Architectural StyleTraditional
- ExteriorBalcony, Dock, Garden, Sprinkler System, Veranda
- Num Of Parking Spaces5
- Parking FeaturesAttached, Garage
- Property AttachedYes
- Waterfront FeaturesCorps of Engineers Control, Deep Water Access, Dock Rights, Floating Dock, Lake, Lake Privileges
LISTING UPDATED:
- StatusActive
- MLS #10465370
- Days on Site43
- Taxes$13,150.47 / year
- MLS TypeResidential
- Year Built1996
- Lot Size0.46 Acres
- CountryForsyth
LISTING UPDATED:
- StatusActive
- MLS #10465370
- Days on Site43
- Taxes$13,150.47 / year
- MLS TypeResidential
- Year Built1996
- Lot Size0.46 Acres
- CountryForsyth
Building Information for 4185 Etcetera Lane
- StoriesThree Or More
- Year Built1996
- Lot Size0.4600 Acres
Payment Calculator
Term
Interest
Home Price
Down Payment
The Payment Calculator is for illustrative purposes only. Read More
Property Information for 4185 Etcetera Lane
Summary
Location and General Information
- Community Features: None
- Directions: Ga 400 North, turn right on Pilgrim Mill rd (Exit 16). Etcetera Lane is appox 3 mile on right side of road. After turning onto street proceed straight ahead and house is located at back of loop.
- View: Lake
- Coordinates: 34.205016,-84.074448
School Information
- Elementary School: Chattahoochee
- Middle School: Little Mill
- High School: East Forsyth
Taxes and HOA Information
- Parcel Number: 243 063
- Tax Year: 23
- Association Fee Includes: None
Virtual Tour
Parking
- Open Parking: No
Interior and Exterior Features
Interior Features
- Cooling: Ceiling Fan(s), Central Air, Electric, Zoned
- Heating: Central, Heat Pump, Natural Gas
- Appliances: Dishwasher, Disposal, Double Oven, Gas Water Heater, Ice Maker, Microwave, Oven/Range (Combo), Refrigerator
- Basement: Bath Finished, Daylight, Exterior Entry, Finished, Full, Interior Entry
- Fireplace Features: Basement, Family Room, Gas Log, Gas Starter, Living Room, Master Bedroom, Outside
- Flooring: Carpet, Hardwood, Laminate, Tile
- Interior Features: Beamed Ceilings, Bookcases, Double Vanity, High Ceilings, Master On Main Level, Separate Shower, Soaking Tub, Tray Ceiling(s), Entrance Foyer, Vaulted Ceiling(s), Walk-In Closet(s), Wet Bar, Wine Cellar
- Levels/Stories: Three Or More
- Window Features: Double Pane Windows, Window Treatments
- Kitchen Features: Breakfast Area, Kitchen Island, Solid Surface Counters, Walk-in Pantry
- Foundation: Slab
- Main Bedrooms: 1
- Total Half Baths: 1
- Bathrooms Total Integer: 5
- Main Full Baths: 1
- Bathrooms Total Decimal: 4
Exterior Features
- Accessibility Features: Accessible Full Bath, Accessible Hallway(s), Accessible Kitchen
- Construction Materials: Brick, Concrete, Stucco
- Fencing: Front Yard, Other
- Patio And Porch Features: Deck, Patio, Porch
- Roof Type: Composition, Metal
- Security Features: Carbon Monoxide Detector(s), Smoke Detector(s)
- Laundry Features: Mud Room
- Pool Private: No
- Other Structures: Covered Dock
Property
Utilities
- Sewer: Septic Tank
- Utilities: Cable Available, Electricity Available, High Speed Internet, Natural Gas Available, Phone Available, Underground Utilities
- Water Source: Public
- Electric: 220 Volts
Property and Assessments
- Home Warranty: Yes
- Property Condition: Updated/Remodeled
Green Features
- Green Energy Efficient: Insulation, Thermostat, Windows
Lot Information
- Above Grade Finished Area: 4540
- Common Walls: No Common Walls
- Lot Features: Private, Sloped
- Waterfront Footage: Corps of Engineers Control, Deep Water Access, Dock Rights, Floating Dock, Lake, Lake Privileges
Multi Family
- Number of Units To Be Built: Square Feet
Rental
Rent Information
- Land Lease: Yes
Public Records for 4185 Etcetera Lane
Tax Record
- 23$13,150.47 ($1,095.87 / month)
Home Facts
- Beds5
- Baths4
- Total Finished SqFt6,889 SqFt
- Above Grade Finished4,540 SqFt
- Below Grade Finished2,349 SqFt
- StoriesThree Or More
- Lot Size0.4600 Acres
- StyleSingle Family Residence
- Year Built1996
- APN243 063
- CountyForsyth
- Fireplaces5


