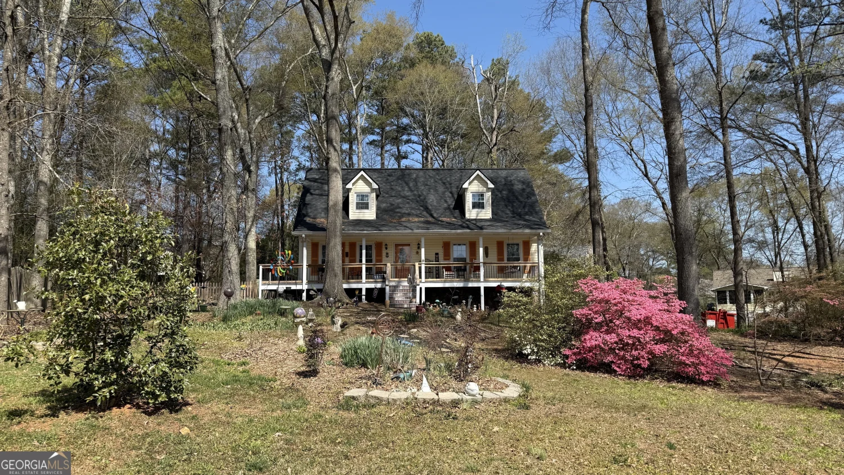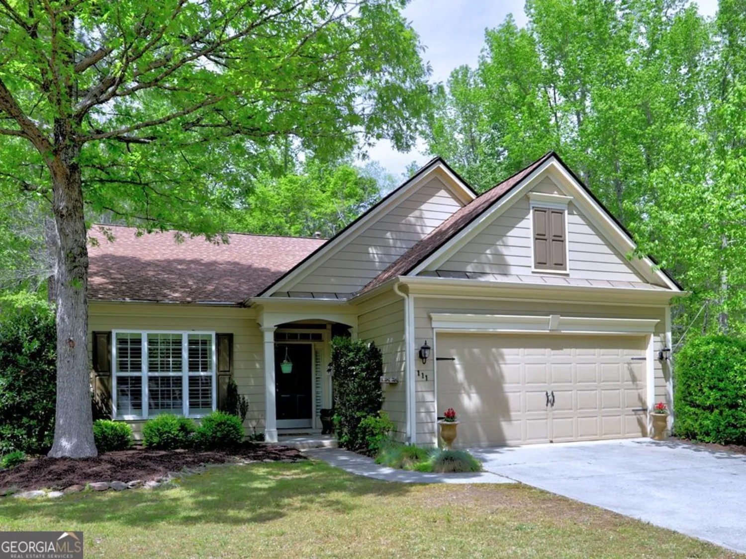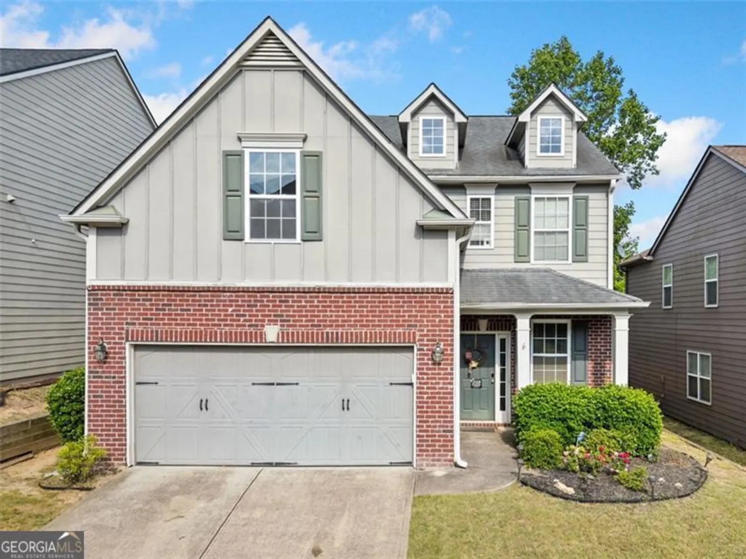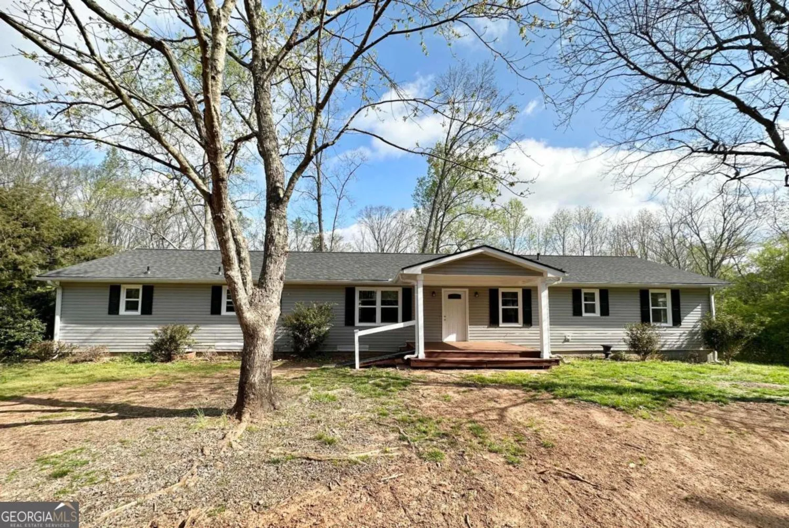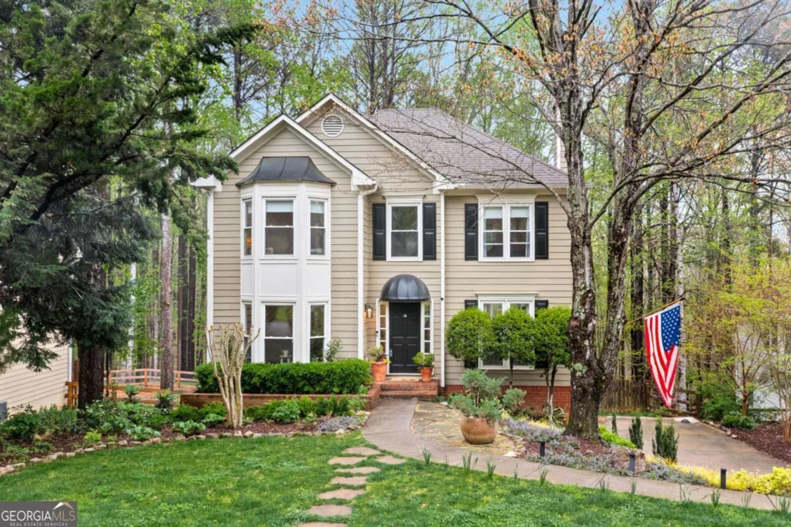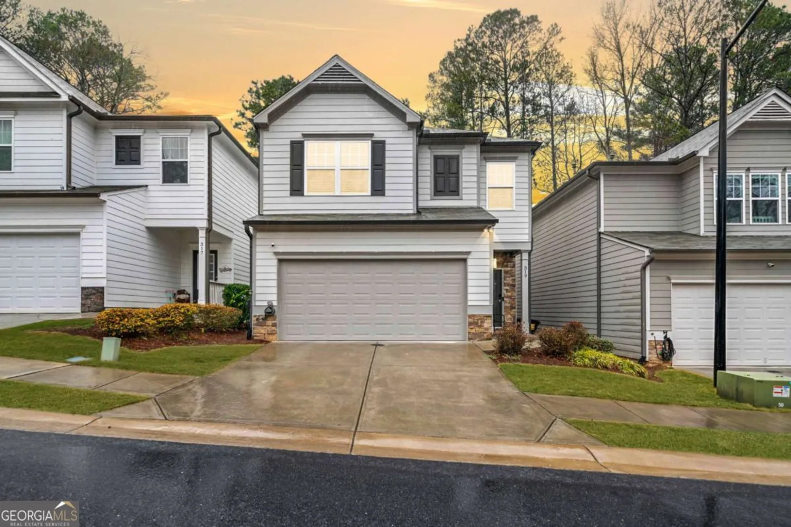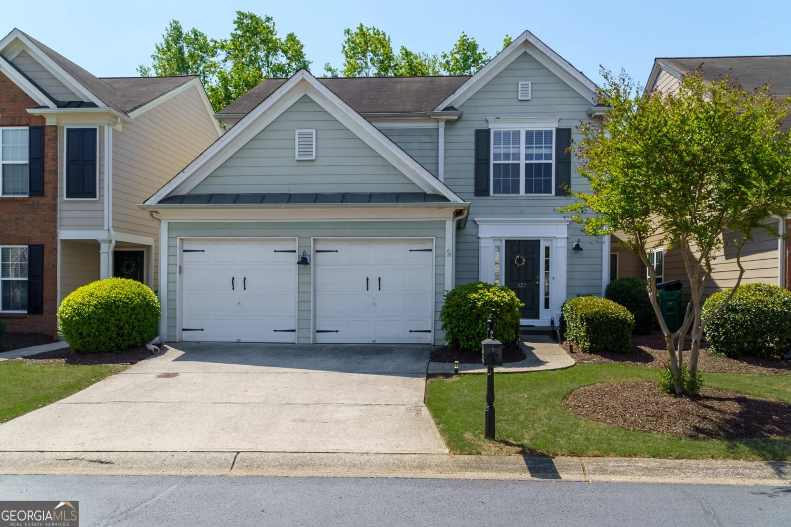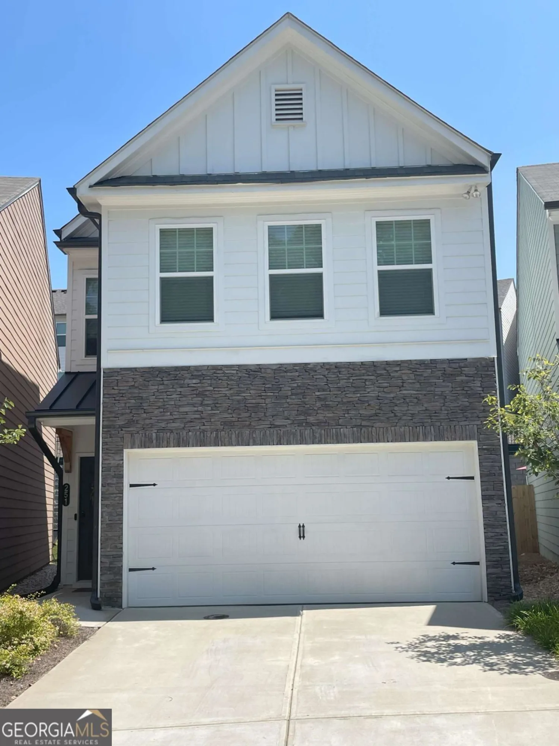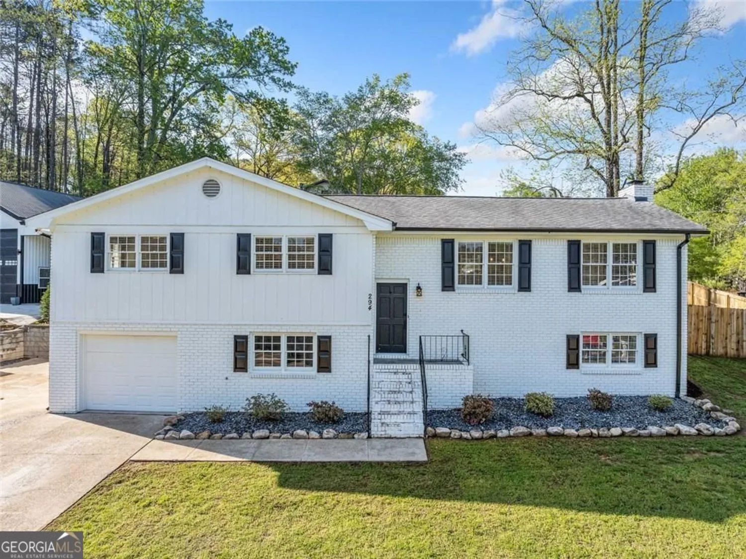2006 hawthorne wayWoodstock, GA 30189
2006 hawthorne wayWoodstock, GA 30189
Description
Nestled in the sought-after Towne Lake neighborhood within the Etowah High School district, this home offers a variety of amenities, including access to golf, tennis, and swimming. Welcoming foyer with a vaulted ceiling, vinyl flooring throughout. The living room, also with vaulted ceilings, features a cozy gas fireplace-ideal for hosting guests. Adjacent to the kitchen is a formal dining room and a separate breakfast nook. The chef-inspired kitchen boasts white cabinets, gas range and laminate countertops. Primary suite with vaulted ceiling features a soaking tub, walk-in shower, and dual vanities. Home includes three bedrooms and two full bathrooms. The laundry room is conveniently located in the hallway. Two additional bedrooms, which could easily be used as office spaces, share a bathroom with a shower/tub combo. Outside, a flat, private backyard offers a lovely garden space. The home also has a two-car garage. Schedule your showing today!
Property Details for 2006 Hawthorne Way
- Subdivision ComplexWyngate
- Architectural StyleRanch
- Parking FeaturesAttached, Garage, Garage Door Opener, Kitchen Level, Side/Rear Entrance
- Property AttachedYes
- Waterfront FeaturesNo Dock Or Boathouse
LISTING UPDATED:
- StatusActive
- MLS #10465693
- Days on Site69
- Taxes$3,720 / year
- HOA Fees$595 / month
- MLS TypeResidential
- Year Built1991
- Lot Size0.33 Acres
- CountryCherokee
LISTING UPDATED:
- StatusActive
- MLS #10465693
- Days on Site69
- Taxes$3,720 / year
- HOA Fees$595 / month
- MLS TypeResidential
- Year Built1991
- Lot Size0.33 Acres
- CountryCherokee
Building Information for 2006 Hawthorne Way
- StoriesOne
- Year Built1991
- Lot Size0.3250 Acres
Payment Calculator
Term
Interest
Home Price
Down Payment
The Payment Calculator is for illustrative purposes only. Read More
Property Information for 2006 Hawthorne Way
Summary
Location and General Information
- Community Features: Clubhouse, Park, Playground, Pool, Street Lights, Tennis Court(s), Walk To Schools, Near Shopping
- Directions: GPS Friendly.
- Coordinates: 34.141365,-84.583434
School Information
- Elementary School: Bascomb
- Middle School: Freedom
- High School: Etowah
Taxes and HOA Information
- Parcel Number: 15N04B 288
- Tax Year: 2024
- Association Fee Includes: Maintenance Grounds, Swimming, Tennis
Virtual Tour
Parking
- Open Parking: No
Interior and Exterior Features
Interior Features
- Cooling: Central Air
- Heating: Forced Air, Natural Gas
- Appliances: Dishwasher, Disposal, Dryer, Gas Water Heater, Refrigerator, Washer
- Basement: None
- Fireplace Features: Family Room, Gas Log
- Flooring: Hardwood
- Interior Features: Double Vanity, Master On Main Level, Vaulted Ceiling(s)
- Levels/Stories: One
- Kitchen Features: Breakfast Room, Pantry
- Foundation: Slab
- Main Bedrooms: 3
- Bathrooms Total Integer: 2
- Main Full Baths: 2
- Bathrooms Total Decimal: 2
Exterior Features
- Construction Materials: Other
- Patio And Porch Features: Patio
- Roof Type: Composition
- Security Features: Smoke Detector(s)
- Laundry Features: In Hall
- Pool Private: No
Property
Utilities
- Sewer: Public Sewer
- Utilities: Cable Available, Electricity Available, Natural Gas Available, Sewer Available, Underground Utilities, Water Available
- Water Source: Public
- Electric: 220 Volts
Property and Assessments
- Home Warranty: Yes
- Property Condition: Resale
Green Features
Lot Information
- Common Walls: No Common Walls
- Lot Features: Corner Lot, Level
- Waterfront Footage: No Dock Or Boathouse
Multi Family
- Number of Units To Be Built: Square Feet
Rental
Rent Information
- Land Lease: Yes
Public Records for 2006 Hawthorne Way
Tax Record
- 2024$3,720.00 ($310.00 / month)
Home Facts
- Beds3
- Baths2
- StoriesOne
- Lot Size0.3250 Acres
- StyleSingle Family Residence
- Year Built1991
- APN15N04B 288
- CountyCherokee
- Fireplaces1


