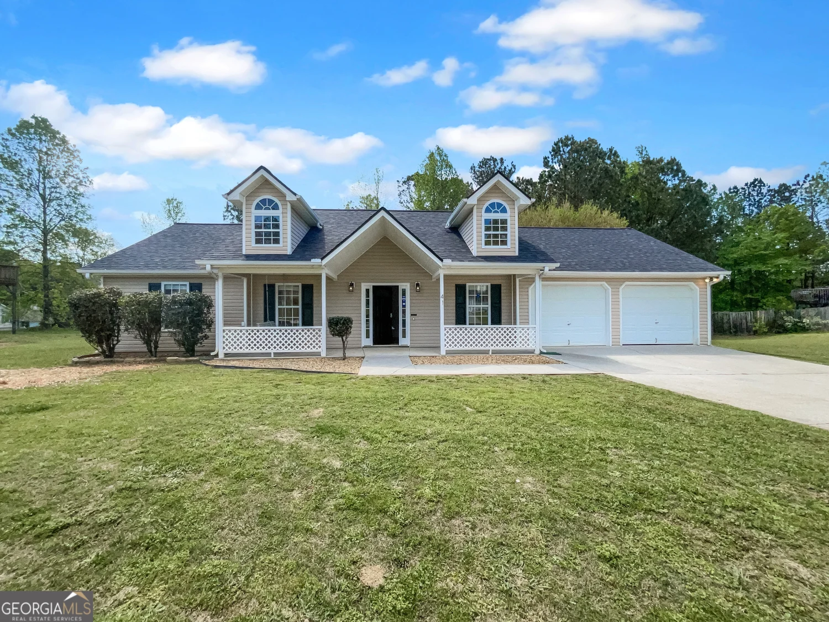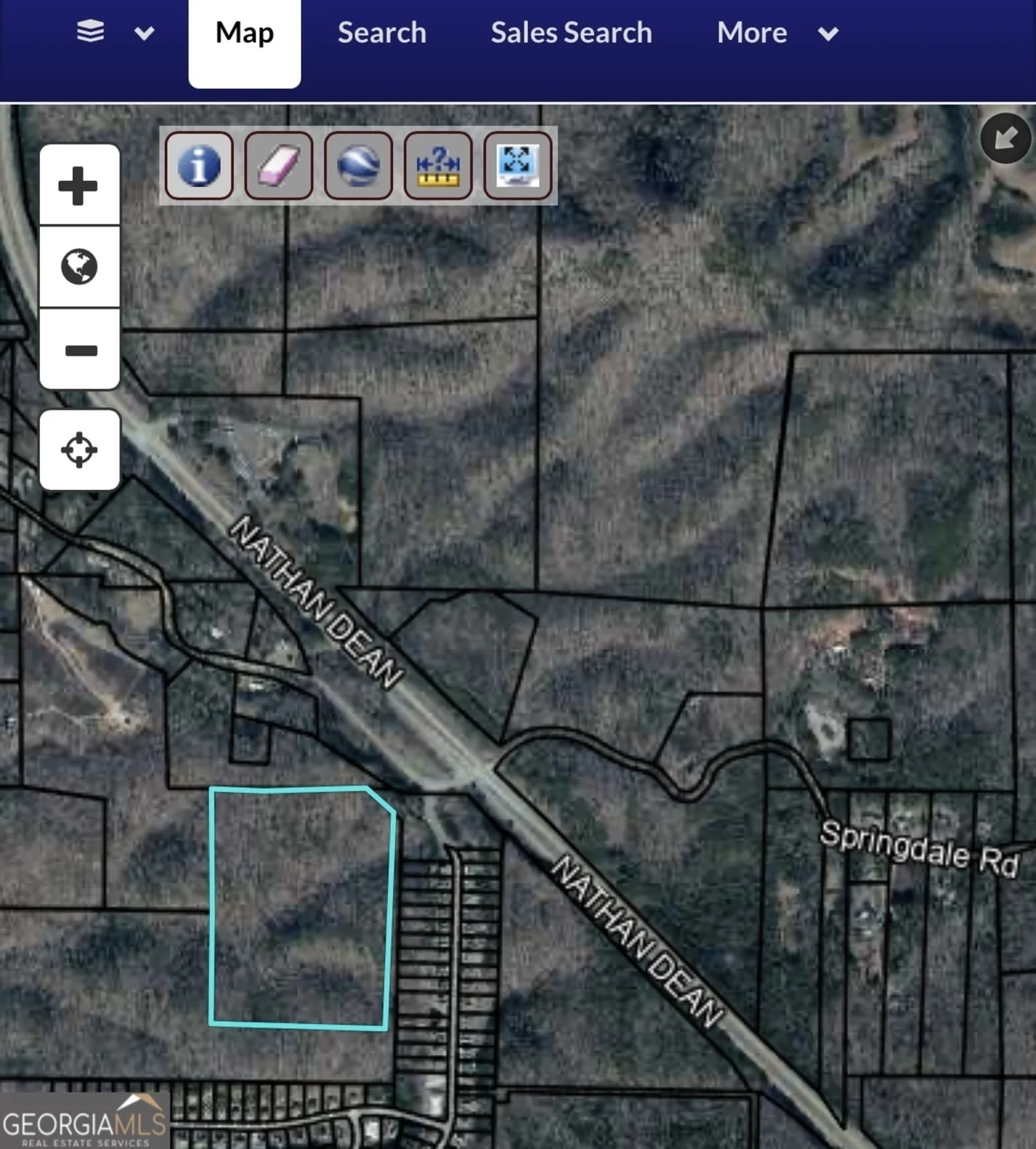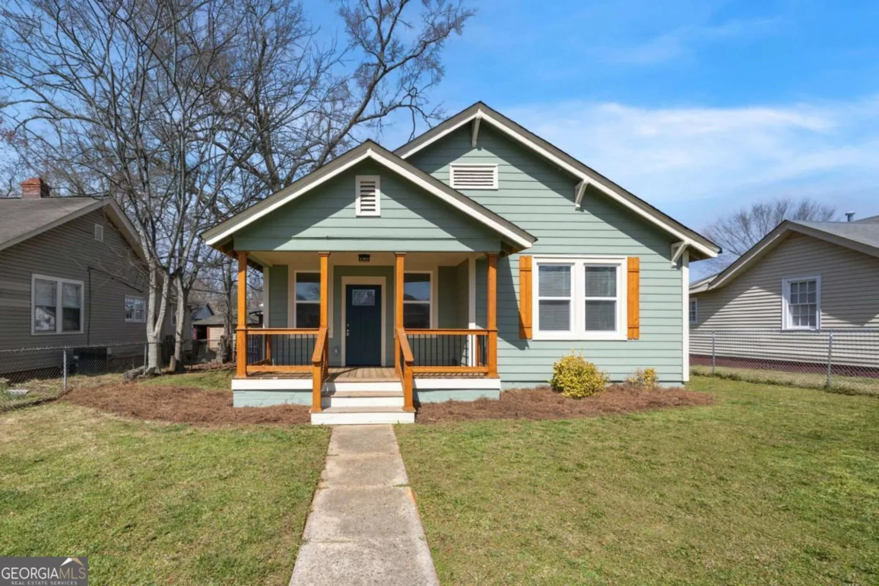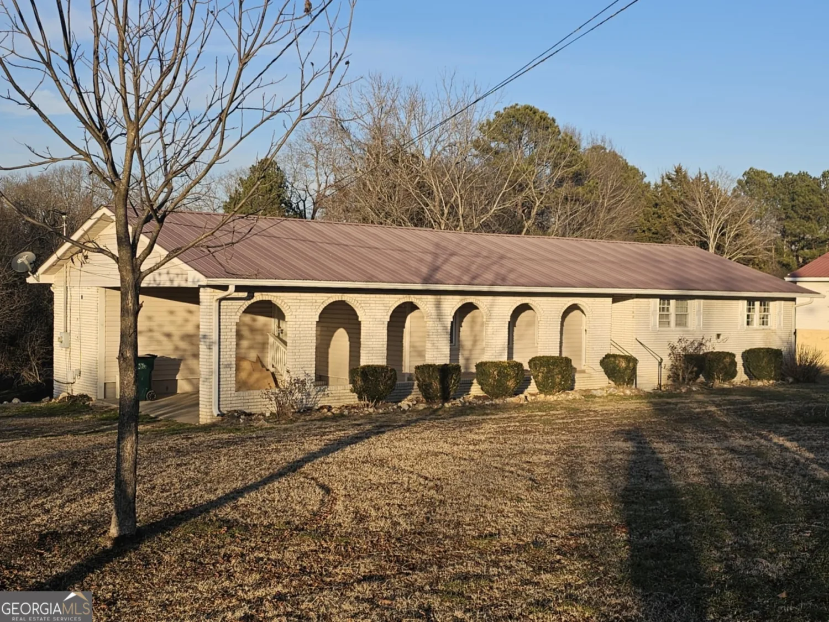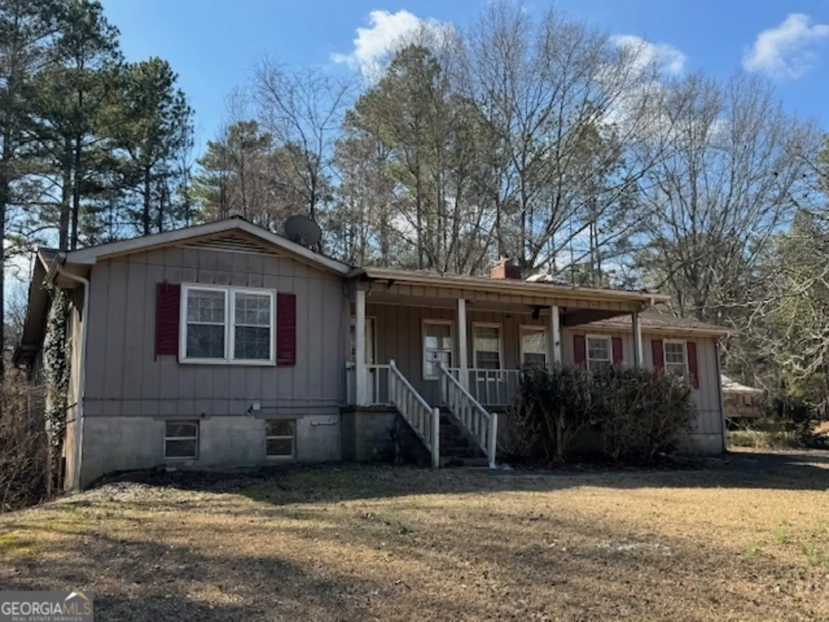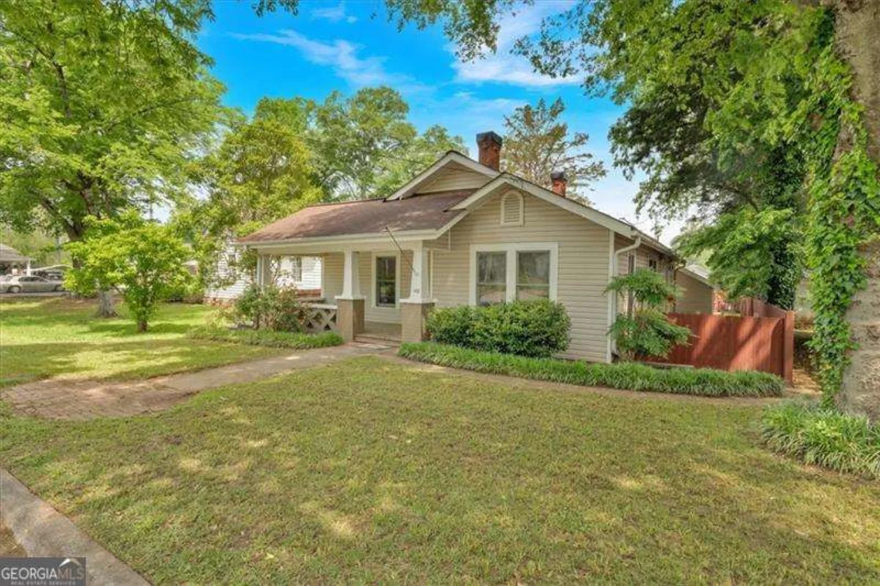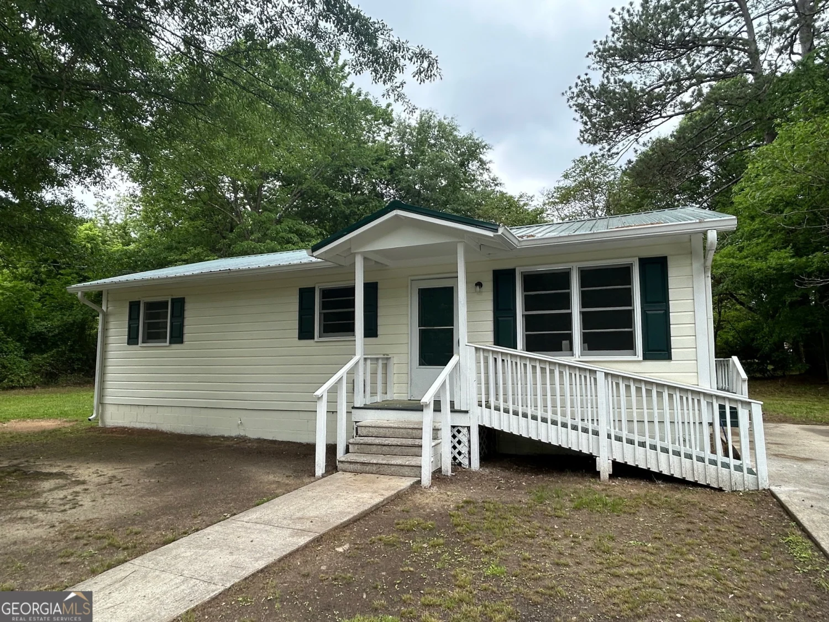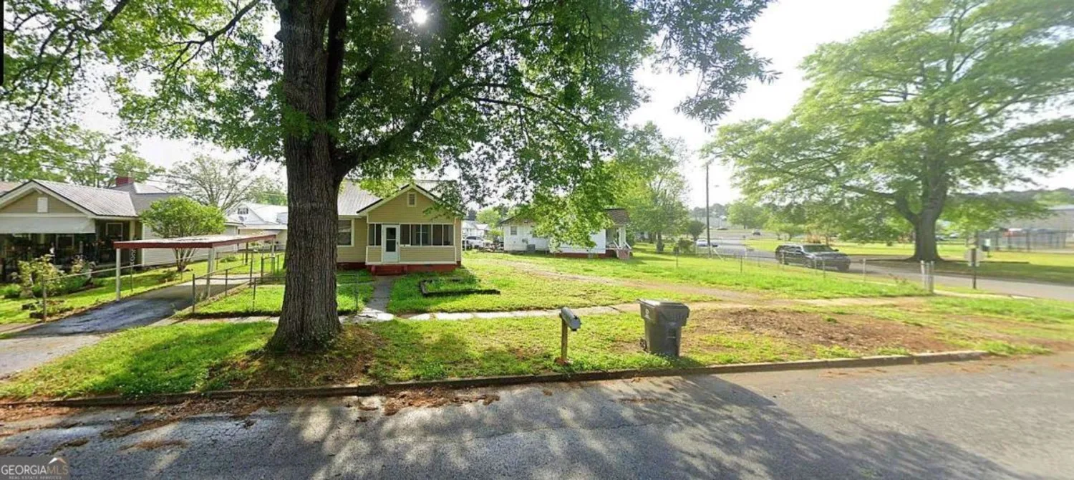91 mcclendon driveRockmart, GA 30153
91 mcclendon driveRockmart, GA 30153
Description
4 bedrooms/2 full baths, 4-sided brick, this home features a large laundry/mudroom, Kitchen with wood cabinets overlooking the living room, living room with fireplace, sliding glass doors to patio, separate dining room with view to the sitting room, foyer entrance, 4 bedrooms, baths featuring tile, patio features a build in grill, there is a storage building out back, the home sits on a corner lot, located off of Morgan Valley Road, there is an additional building lot for sale next to this property.
Property Details for 91 McClendon Drive
- Subdivision ComplexPine Mtn Estate
- Architectural StyleBrick 4 Side
- Parking FeaturesCarport
- Property AttachedNo
LISTING UPDATED:
- StatusActive
- MLS #10466013
- Days on Site69
- Taxes$980.23 / year
- MLS TypeResidential
- Year Built1974
- Lot Size0.38 Acres
- CountryPolk
LISTING UPDATED:
- StatusActive
- MLS #10466013
- Days on Site69
- Taxes$980.23 / year
- MLS TypeResidential
- Year Built1974
- Lot Size0.38 Acres
- CountryPolk
Building Information for 91 McClendon Drive
- StoriesOne
- Year Built1974
- Lot Size0.3800 Acres
Payment Calculator
Term
Interest
Home Price
Down Payment
The Payment Calculator is for illustrative purposes only. Read More
Property Information for 91 McClendon Drive
Summary
Location and General Information
- Community Features: None
- Directions: From Rockmart take Morgan Valley Road,Right on 3rd Street and Left on McClendon Drive. Home is located on the corner of McClendon and Pine Mountain Street.
- Coordinates: 34.001518,-85.072252
School Information
- Elementary School: Van Wert
- Middle School: Rockmart
- High School: Rockmart
Taxes and HOA Information
- Parcel Number: R05 027
- Tax Year: 23
- Association Fee Includes: None
- Tax Lot: 9
Virtual Tour
Parking
- Open Parking: No
Interior and Exterior Features
Interior Features
- Cooling: Ceiling Fan(s), Central Air
- Heating: Electric, Propane
- Appliances: Cooktop
- Basement: Crawl Space
- Fireplace Features: Family Room
- Flooring: Carpet, Laminate
- Interior Features: Master On Main Level
- Levels/Stories: One
- Kitchen Features: Country Kitchen
- Main Bedrooms: 4
- Bathrooms Total Integer: 2
- Main Full Baths: 2
- Bathrooms Total Decimal: 2
Exterior Features
- Accessibility Features: Other
- Construction Materials: Brick
- Fencing: Wood
- Roof Type: Composition
- Laundry Features: Mud Room
- Pool Private: No
- Other Structures: Outbuilding
Property
Utilities
- Sewer: Septic Tank
- Utilities: High Speed Internet, Natural Gas Available
- Water Source: Public
Property and Assessments
- Home Warranty: Yes
- Property Condition: Resale
Green Features
Lot Information
- Above Grade Finished Area: 1755
- Lot Features: Level, Sloped
Multi Family
- Number of Units To Be Built: Square Feet
Rental
Rent Information
- Land Lease: Yes
Public Records for 91 McClendon Drive
Tax Record
- 23$980.23 ($81.69 / month)
Home Facts
- Beds4
- Baths2
- Total Finished SqFt1,755 SqFt
- Above Grade Finished1,755 SqFt
- StoriesOne
- Lot Size0.3800 Acres
- StyleSingle Family Residence
- Year Built1974
- APNR05 027
- CountyPolk
- Fireplaces1


