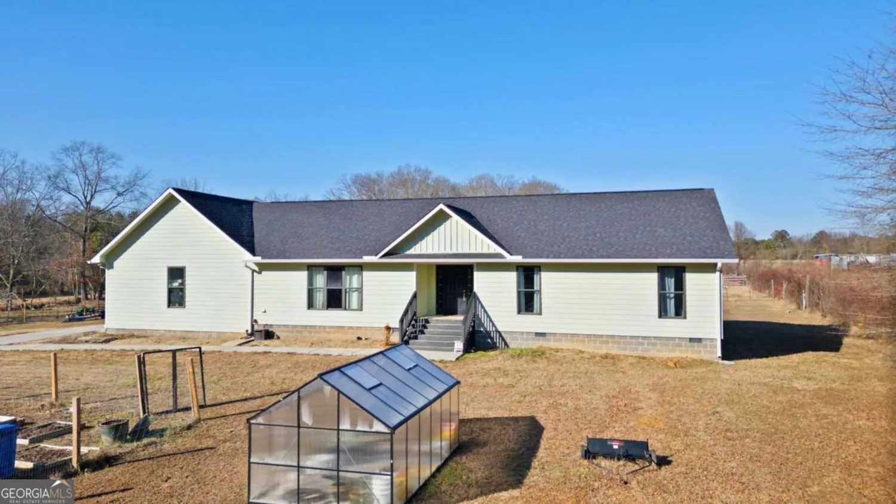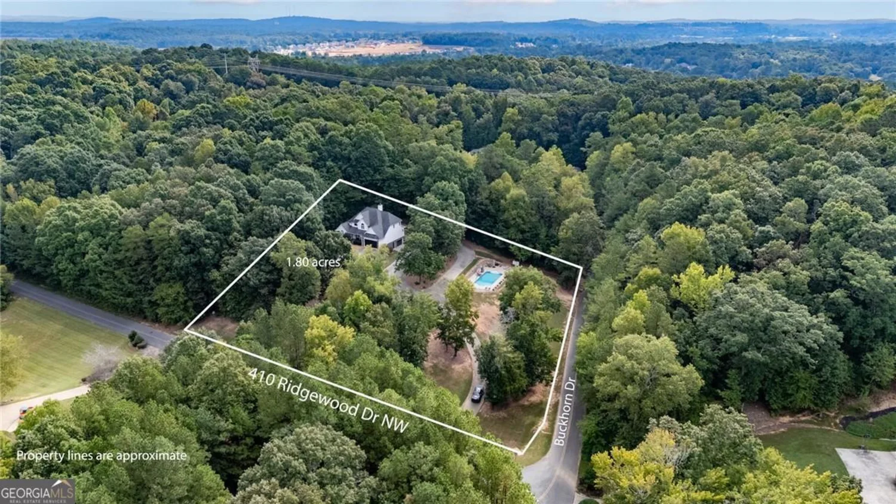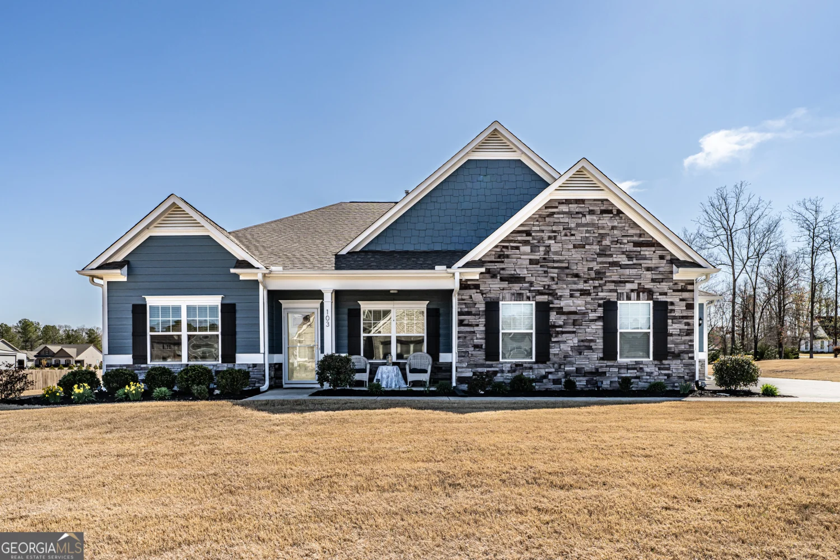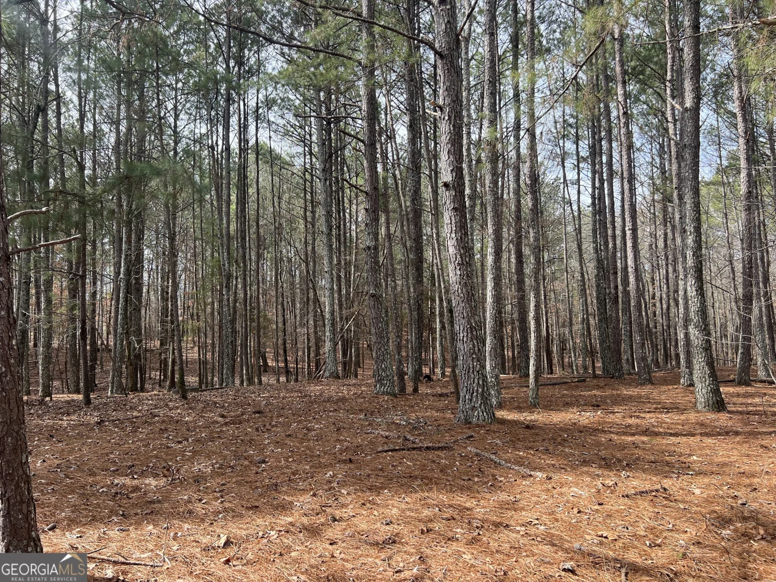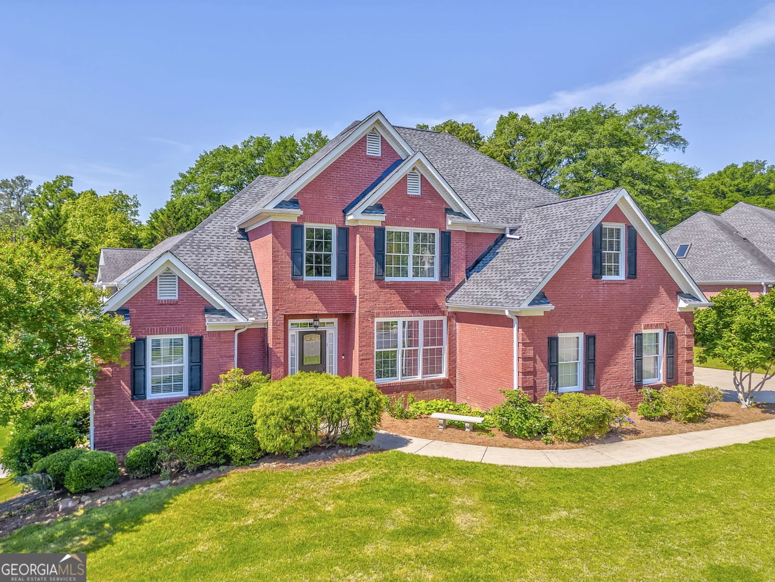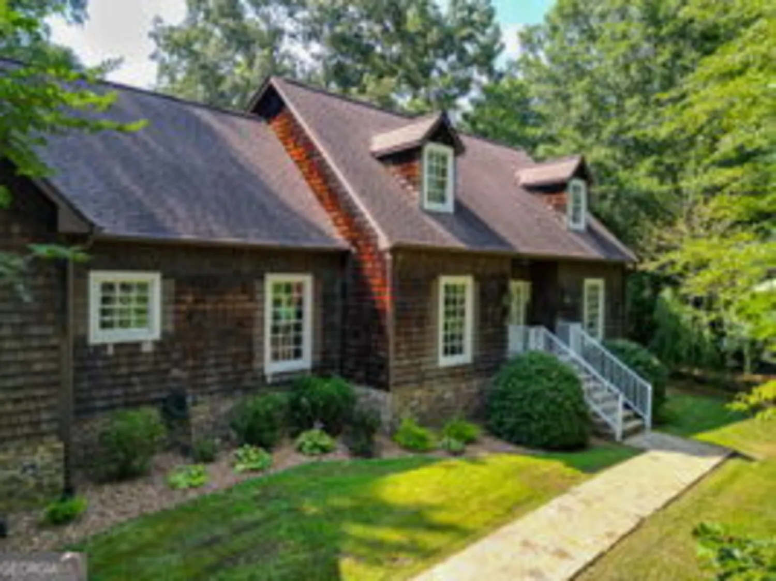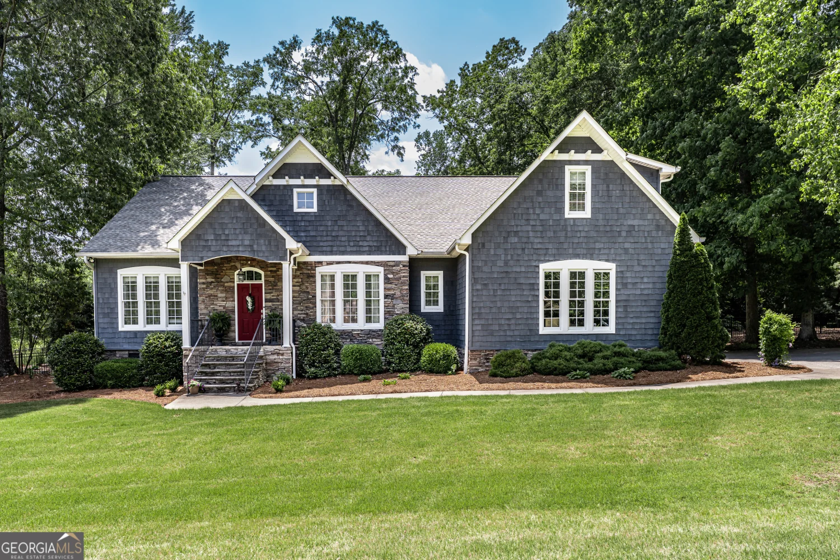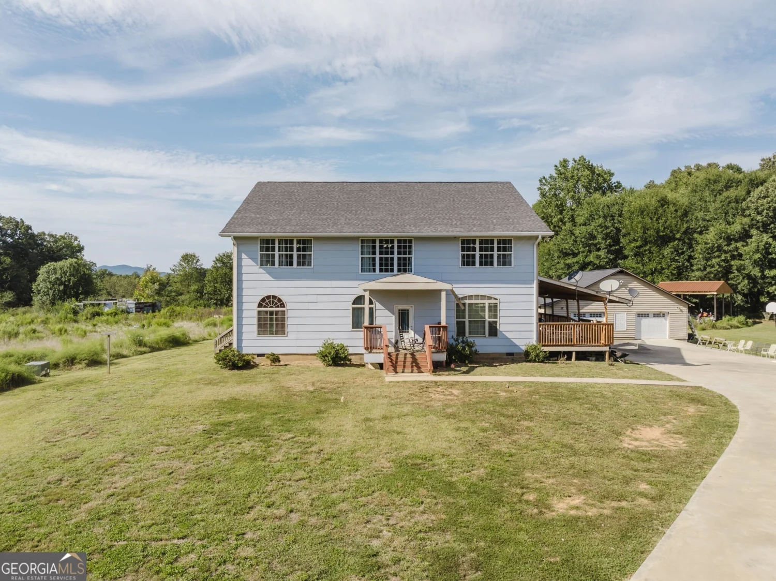107 bob white driveCalhoun, GA 30701
107 bob white driveCalhoun, GA 30701
Description
Introducing the Walton Plan: a luxurious 4 bedroom ranch. This open floorplan provides plenty of room for family gatherings and entertaining friends. The fourth bedroom offers an ideal work-from-home option or craft room, while the master bath features a large tiled shower, freestanding tub, and large walk-in closet with trey ceiling with beams. Enjoy outdoor living on the covered back patio. Vaulted ceilings in the kitchen and living room create an even more spacious feeling throughout this home and are sure to impress! Don't miss out on the opportunity to select the things to make this home customized to you. Photos are file photos of the same plan.
Property Details for 107 Bob White Drive
- Subdivision ComplexQuail Run
- Architectural StyleCraftsman, Ranch
- Parking FeaturesAttached, Garage, Garage Door Opener
- Property AttachedYes
- Waterfront FeaturesNo Dock Or Boathouse
LISTING UPDATED:
- StatusActive
- MLS #10466109
- Days on Site69
- Taxes$291 / year
- HOA Fees$540 / month
- MLS TypeResidential
- Year Built2025
- Lot Size0.35 Acres
- CountryGordon
LISTING UPDATED:
- StatusActive
- MLS #10466109
- Days on Site69
- Taxes$291 / year
- HOA Fees$540 / month
- MLS TypeResidential
- Year Built2025
- Lot Size0.35 Acres
- CountryGordon
Building Information for 107 Bob White Drive
- StoriesOne
- Year Built2025
- Lot Size0.3500 Acres
Payment Calculator
Term
Interest
Home Price
Down Payment
The Payment Calculator is for illustrative purposes only. Read More
Property Information for 107 Bob White Drive
Summary
Location and General Information
- Community Features: Pool, Sidewalks, Street Lights, Tennis Court(s)
- Directions: From Cartersville, North on US 41 or Joe Frank Harris Parkway, past county bus shop, left on Griffin Road, left on Law Road, right into Griffin Manor on Mary Grace Lane take first left on CJ Court, next right on Wendover Drive, lot/ home in cul-de-sac.
- Coordinates: 34.499324,-84.939631
School Information
- Elementary School: Calhoun City
- Middle School: Calhoun City
- High School: Calhoun City
Taxes and HOA Information
- Parcel Number: C39 110
- Tax Year: 2023
- Association Fee Includes: Swimming, Tennis
- Tax Lot: 12
Virtual Tour
Parking
- Open Parking: No
Interior and Exterior Features
Interior Features
- Cooling: Ceiling Fan(s), Central Air
- Heating: Central, Electric
- Appliances: Dishwasher, Disposal, Microwave
- Basement: None
- Fireplace Features: Family Room
- Flooring: Carpet, Tile
- Interior Features: High Ceilings, Master On Main Level, Split Bedroom Plan, Tray Ceiling(s), Vaulted Ceiling(s), Walk-In Closet(s)
- Levels/Stories: One
- Window Features: Double Pane Windows
- Kitchen Features: Kitchen Island, Pantry
- Foundation: Slab
- Main Bedrooms: 4
- Bathrooms Total Integer: 2
- Main Full Baths: 2
- Bathrooms Total Decimal: 2
Exterior Features
- Construction Materials: Concrete
- Patio And Porch Features: Patio
- Roof Type: Composition
- Security Features: Carbon Monoxide Detector(s), Smoke Detector(s)
- Laundry Features: Other
- Pool Private: No
Property
Utilities
- Sewer: Septic Tank
- Utilities: Cable Available, Electricity Available, High Speed Internet, Phone Available, Sewer Available, Underground Utilities, Water Available
- Water Source: Public
- Electric: 220 Volts
Property and Assessments
- Home Warranty: Yes
- Property Condition: Under Construction
Green Features
- Green Energy Efficient: Insulation, Water Heater
Lot Information
- Above Grade Finished Area: 2068
- Common Walls: No Common Walls
- Lot Features: Cul-De-Sac
- Waterfront Footage: No Dock Or Boathouse
Multi Family
- Number of Units To Be Built: Square Feet
Rental
Rent Information
- Land Lease: Yes
Public Records for 107 Bob White Drive
Tax Record
- 2023$291.00 ($24.25 / month)
Home Facts
- Beds4
- Baths2
- Total Finished SqFt2,068 SqFt
- Above Grade Finished2,068 SqFt
- StoriesOne
- Lot Size0.3500 Acres
- StyleSingle Family Residence
- Year Built2025
- APNC39 110
- CountyGordon
- Fireplaces1


