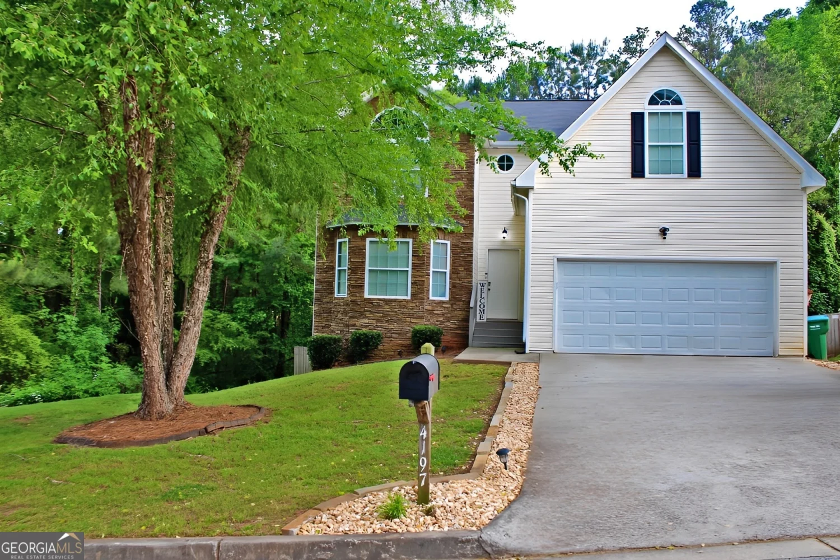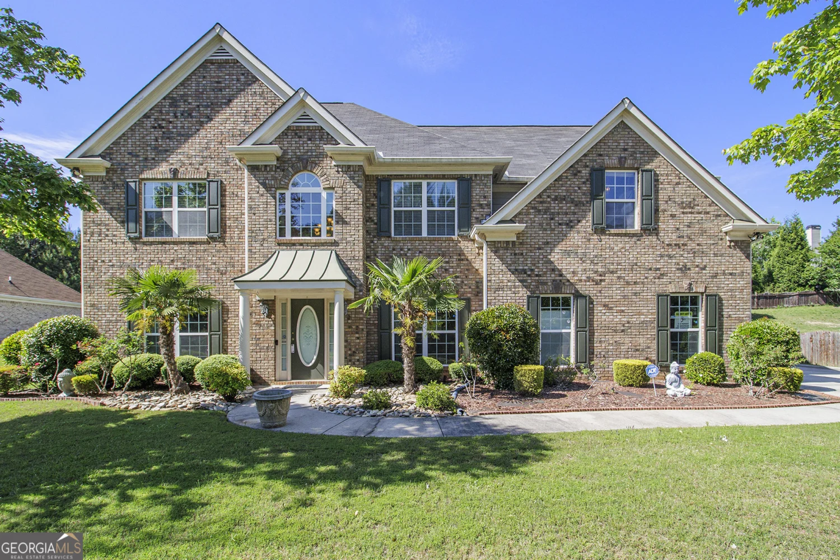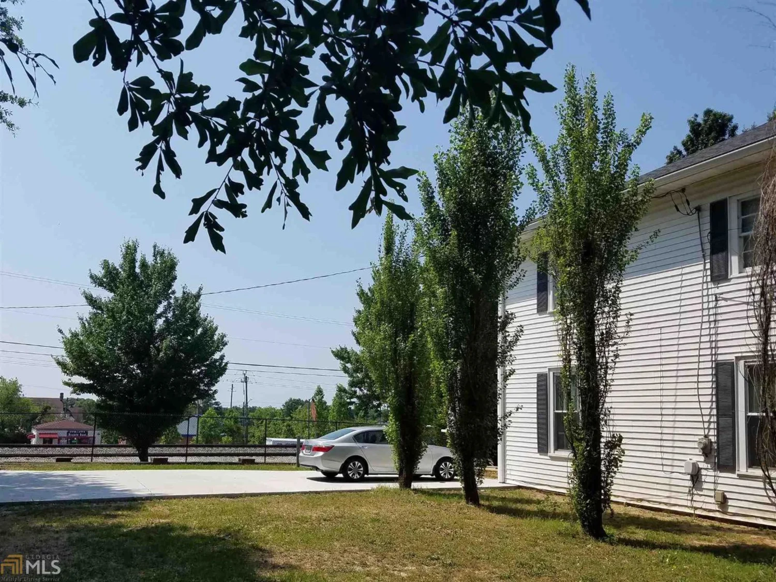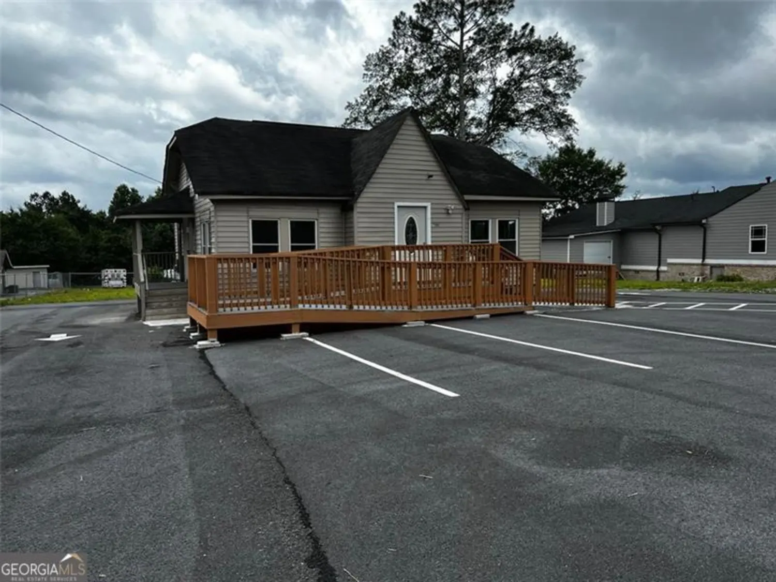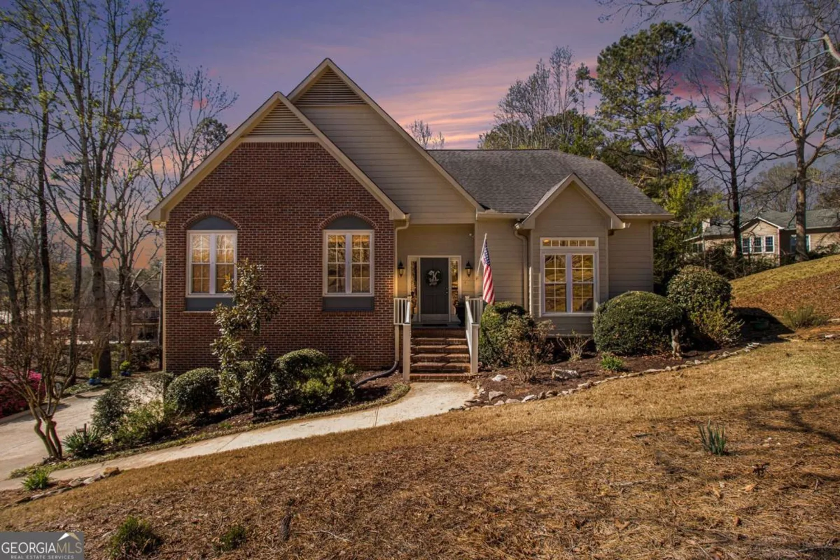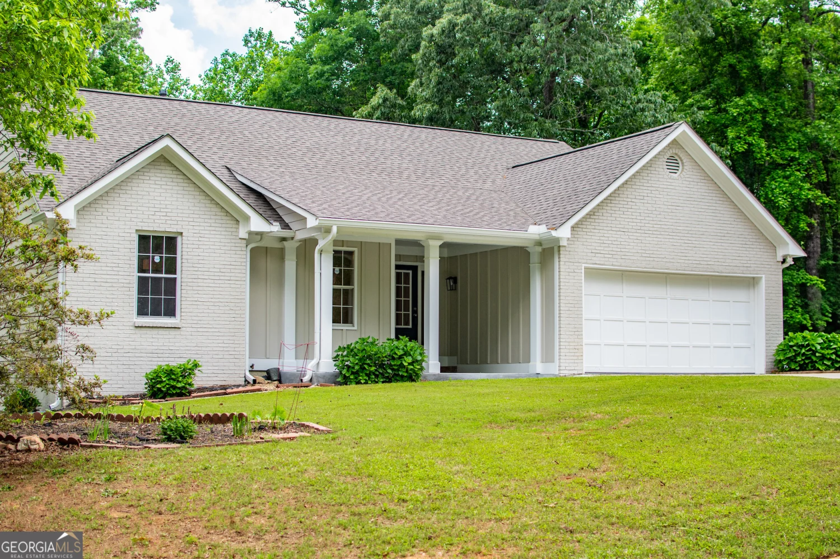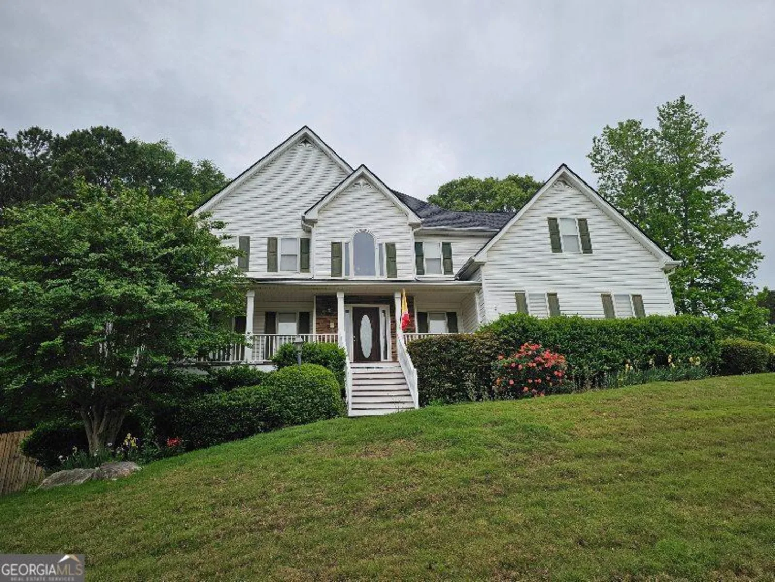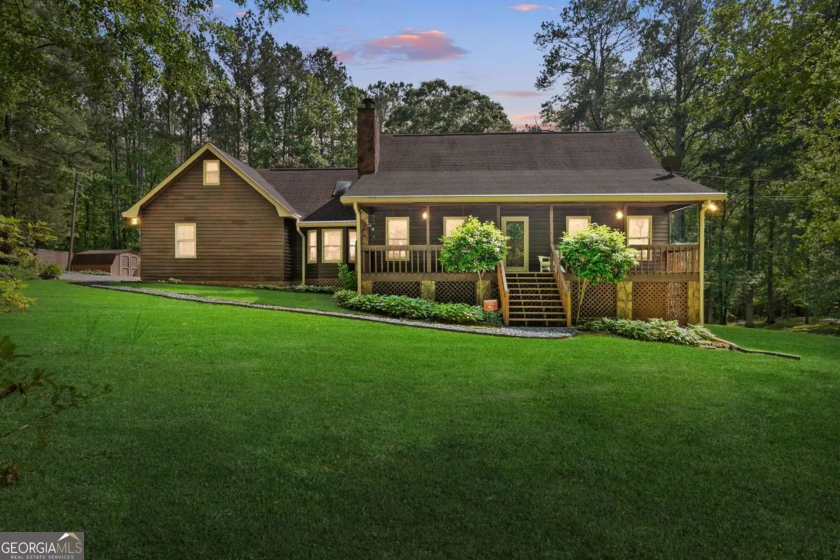3223 thornecreek driveDouglasville, GA 30135
3223 thornecreek driveDouglasville, GA 30135
Description
Nestled in a great neighborhood this residence has loads of potential, built in 2000, offers a blend of comfort and space. This home is ideal for a large family or those who love to entertain guests. The basement has a full bathroom with a Frosted GLASS Door Entrance and the nicest Jet tub you have seen with additional living area/den and separate exercise room. The bathroom is a must see. Oversized Master bedroom on main with fireplace. Includes a perfectly manicured front and back lawn. Spacious eat in kitchen, with granite countertops and a Bar area. Loads of space in this home with a large backyard. The main patio is a see if you have pets or kids. The look is over you have found your Dream home.
Property Details for 3223 Thornecreek Drive
- Subdivision ComplexGreythorne Commons
- Architectural StyleBrick/Frame
- Parking FeaturesAttached, Garage, Garage Door Opener
- Property AttachedNo
LISTING UPDATED:
- StatusActive
- MLS #10466263
- Days on Site75
- Taxes$4,631.76 / year
- HOA Fees$450 / month
- MLS TypeResidential
- Year Built2000
- CountryDouglas
LISTING UPDATED:
- StatusActive
- MLS #10466263
- Days on Site75
- Taxes$4,631.76 / year
- HOA Fees$450 / month
- MLS TypeResidential
- Year Built2000
- CountryDouglas
Building Information for 3223 Thornecreek Drive
- StoriesThree Or More
- Year Built2000
- Lot Size0.0000 Acres
Payment Calculator
Term
Interest
Home Price
Down Payment
The Payment Calculator is for illustrative purposes only. Read More
Property Information for 3223 Thornecreek Drive
Summary
Location and General Information
- Community Features: Clubhouse, Gated, Pool, Tennis Court(s)
- Directions: GPS
- Coordinates: 33.717304,-84.656655
School Information
- Elementary School: Factory Shoals
- Middle School: Factory Shoals
- High School: New Manchester
Taxes and HOA Information
- Parcel Number: 01490150036
- Tax Year: 22
- Association Fee Includes: Swimming, Tennis
- Tax Lot: 79
Virtual Tour
Parking
- Open Parking: No
Interior and Exterior Features
Interior Features
- Cooling: Ceiling Fan(s), Central Air
- Heating: Central
- Appliances: Dishwasher, Disposal
- Basement: Bath Finished, Concrete, Daylight, Exterior Entry, Finished, Full, Partial, Unfinished
- Fireplace Features: Master Bedroom
- Flooring: Hardwood, Laminate
- Interior Features: Soaking Tub, Vaulted Ceiling(s), Walk-In Closet(s), Wet Bar
- Levels/Stories: Three Or More
- Kitchen Features: Breakfast Area, Breakfast Bar, Solid Surface Counters
- Main Bedrooms: 1
- Total Half Baths: 1
- Bathrooms Total Integer: 4
- Main Full Baths: 1
- Bathrooms Total Decimal: 3
Exterior Features
- Construction Materials: Brick, Vinyl Siding
- Roof Type: Other
- Security Features: Carbon Monoxide Detector(s), Security System, Smoke Detector(s)
- Laundry Features: Laundry Closet
- Pool Private: No
Property
Utilities
- Sewer: Public Sewer
- Utilities: Cable Available, Electricity Available
- Water Source: Public
Property and Assessments
- Home Warranty: Yes
- Property Condition: Resale
Green Features
Lot Information
- Above Grade Finished Area: 2763
- Lot Features: None
Multi Family
- Number of Units To Be Built: Square Feet
Rental
Rent Information
- Land Lease: Yes
Public Records for 3223 Thornecreek Drive
Tax Record
- 22$4,631.76 ($385.98 / month)
Home Facts
- Beds4
- Baths3
- Total Finished SqFt2,763 SqFt
- Above Grade Finished2,763 SqFt
- StoriesThree Or More
- Lot Size0.0000 Acres
- StyleSingle Family Residence
- Year Built2000
- APN01490150036
- CountyDouglas
- Fireplaces1


