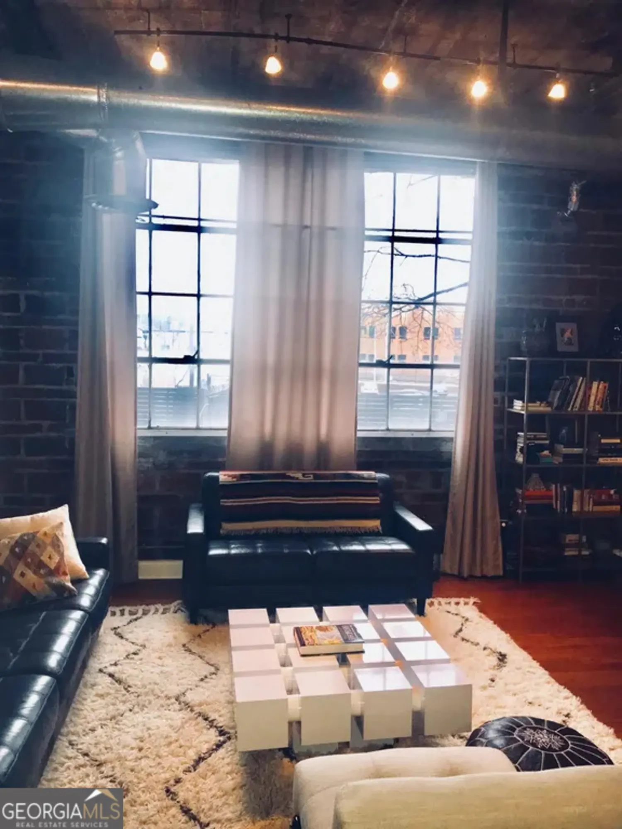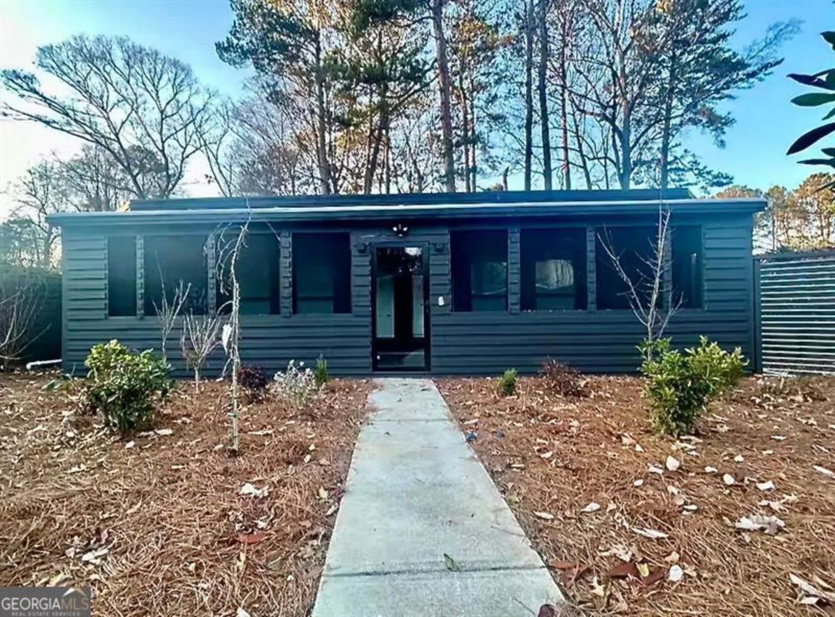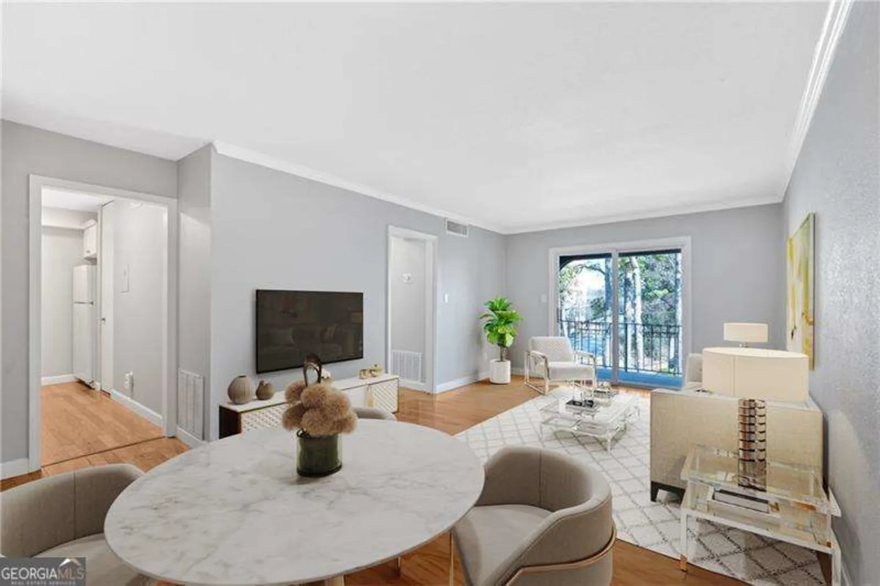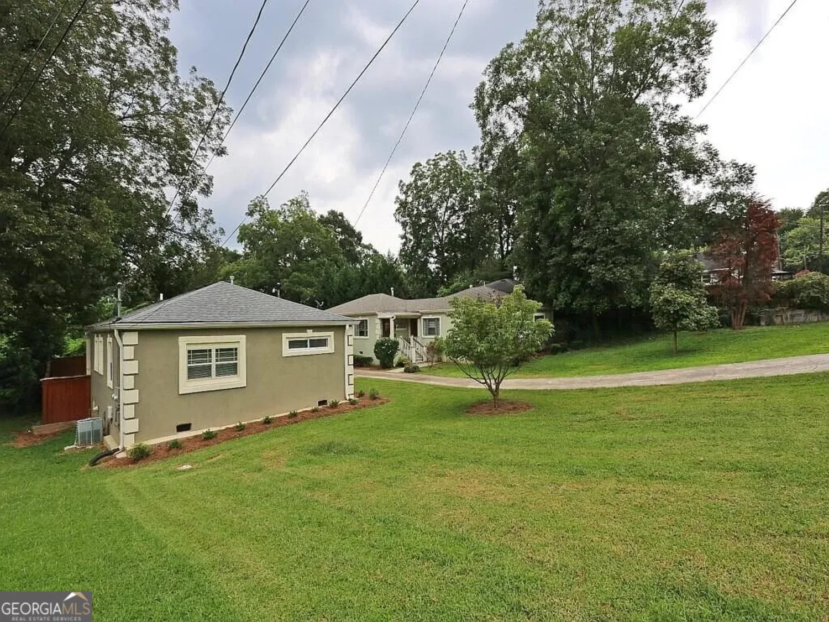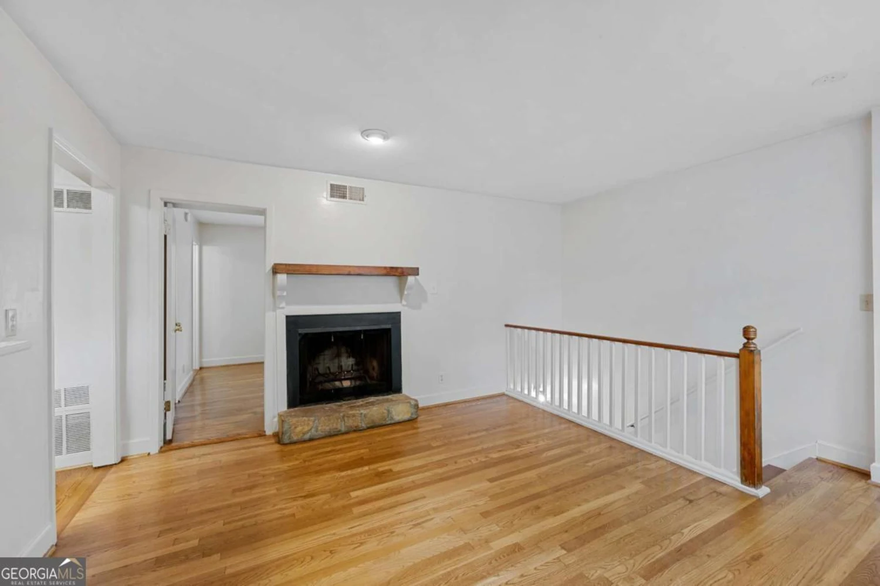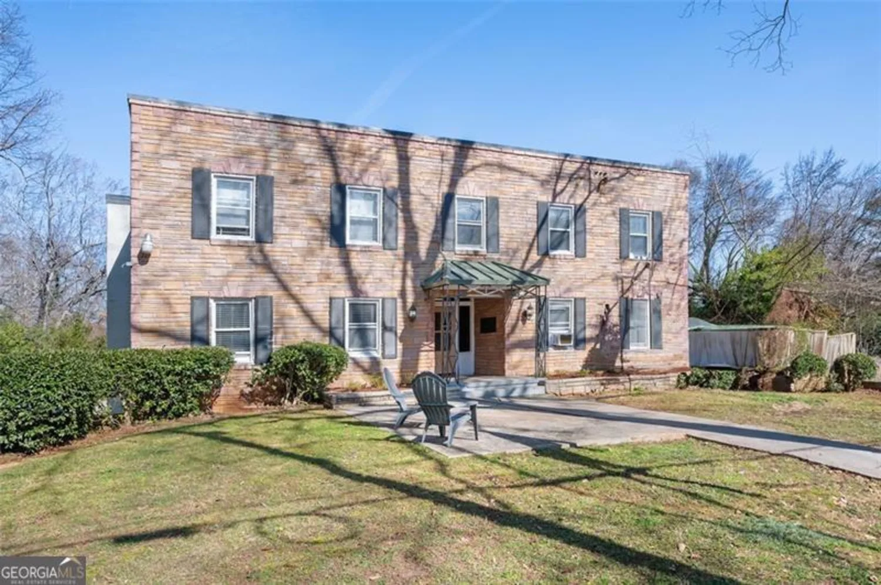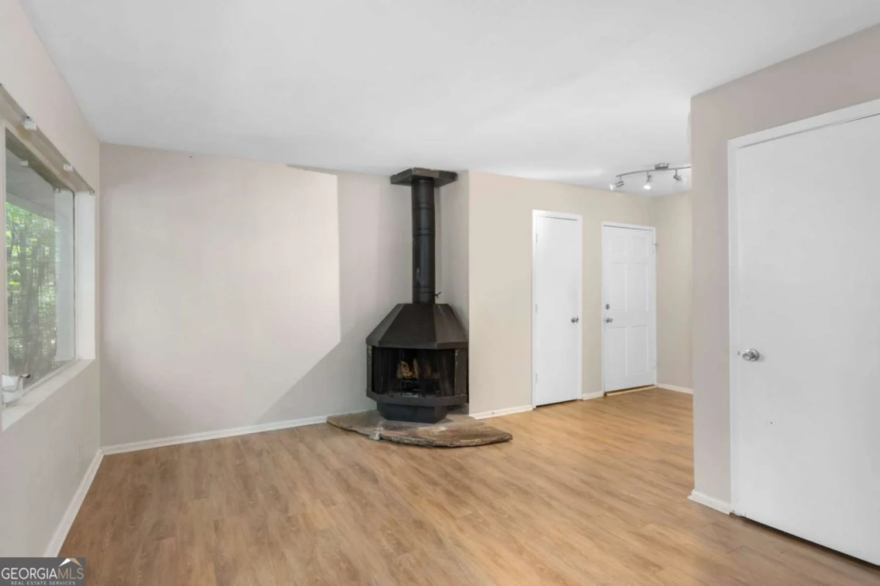2015 huntingdon chaseAtlanta, GA 30350
2015 huntingdon chaseAtlanta, GA 30350
Description
Stylish & Updated 2BR/2BA Condo - Move-In Ready! Step into this beautifully updated condo, where modern design meets cozy charm! Freshly painted throughout, this unit boasts recessed lighting and updated light fixtures, creating a warm and welcoming vibe. The trendy kitchen features green cabinets, granite countertops, and stainless steel appliances, perfect for anyone who loves to cook! Both spacious bedrooms come with high-end built-in wood closets packed with shelves and drawers, giving you tons of storage. The updated bathrooms have a stylish, modern feel, and the custom closet with a trendy barn door adds an extra touch. Enjoy the versatile flex space filled with natural light, perfect for a home office or breakfast area, complete with a modern cabinet for extra storage. The laundry closet includes a washer and dryer. This place has it all-style, comfort, and convenience, all in a great community! Enjoy swimming and tennis, and you're just minutes from shopping, dining, and easy access to highways. Don't wait-schedule your showing today!
Property Details for 2015 Huntingdon Chase
- Subdivision ComplexBrandon Mill Farms
- Architectural StyleTraditional
- Parking FeaturesNone, Off Street
- Property AttachedYes
LISTING UPDATED:
- StatusActive
- MLS #10466793
- Days on Site89
- MLS TypeResidential Lease
- Year Built1984
- CountryFulton
LISTING UPDATED:
- StatusActive
- MLS #10466793
- Days on Site89
- MLS TypeResidential Lease
- Year Built1984
- CountryFulton
Building Information for 2015 Huntingdon Chase
- StoriesTwo
- Year Built1984
- Lot Size0.0260 Acres
Payment Calculator
Term
Interest
Home Price
Down Payment
The Payment Calculator is for illustrative purposes only. Read More
Property Information for 2015 Huntingdon Chase
Summary
Location and General Information
- Community Features: Gated, Pool, Sidewalks, Street Lights, Tennis Court(s), Near Public Transport, Walk To Schools, Near Shopping
- Directions: Use GPS
- Coordinates: 33.962312,-84.356922
School Information
- Elementary School: Woodland
- Middle School: Sandy Springs
- High School: North Springs
Taxes and HOA Information
- Parcel Number: 17 002300021565
- Association Fee Includes: Maintenance Grounds, Sewer, Water
Virtual Tour
Parking
- Open Parking: No
Interior and Exterior Features
Interior Features
- Cooling: Ceiling Fan(s), Central Air
- Heating: Central
- Appliances: Dishwasher, Dryer, Microwave, Oven/Range (Combo), Refrigerator, Washer
- Basement: None
- Fireplace Features: Family Room
- Flooring: Carpet, Laminate, Tile
- Interior Features: Other, Walk-In Closet(s)
- Levels/Stories: Two
- Window Features: Skylight(s)
- Kitchen Features: Breakfast Room, Solid Surface Counters
- Main Bedrooms: 2
- Bathrooms Total Integer: 2
- Main Full Baths: 2
- Bathrooms Total Decimal: 2
Exterior Features
- Construction Materials: Stucco
- Roof Type: Composition
- Laundry Features: In Hall, Laundry Closet
- Pool Private: No
- Other Structures: Other
Property
Utilities
- Sewer: Public Sewer
- Utilities: Cable Available, Electricity Available, High Speed Internet, Natural Gas Available, Phone Available, Sewer Available, Water Available
- Water Source: Public
Property and Assessments
- Home Warranty: No
- Property Condition: Updated/Remodeled
Green Features
Lot Information
- Common Walls: 2+ Common Walls
- Lot Features: Level, Other
Multi Family
- Number of Units To Be Built: Square Feet
Rental
Rent Information
- Land Lease: No
Public Records for 2015 Huntingdon Chase
Home Facts
- Beds2
- Baths2
- StoriesTwo
- Lot Size0.0260 Acres
- StyleCondominium
- Year Built1984
- APN17 002300021565
- CountyFulton
- Fireplaces1


