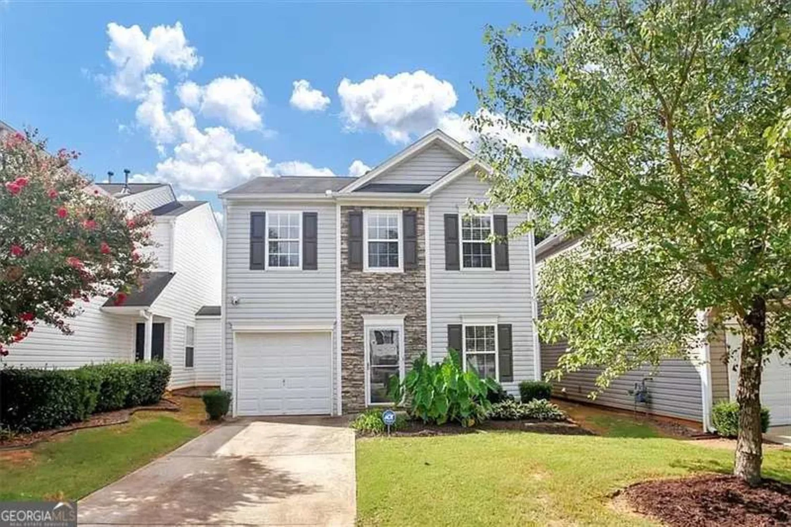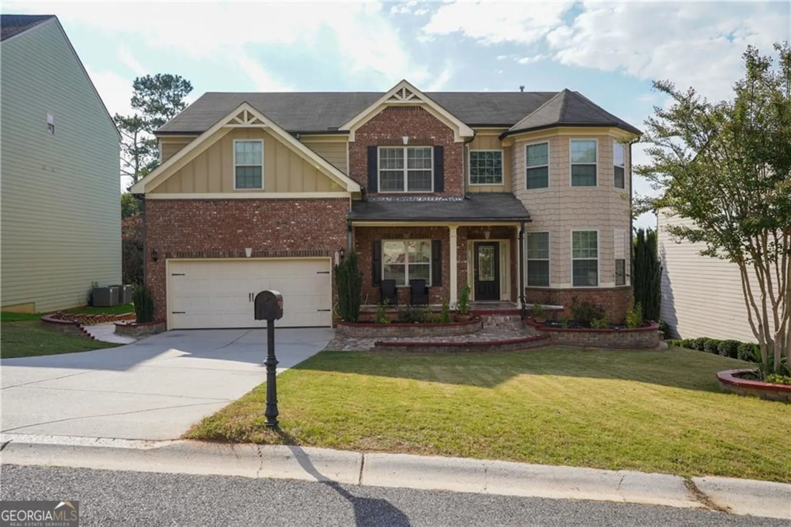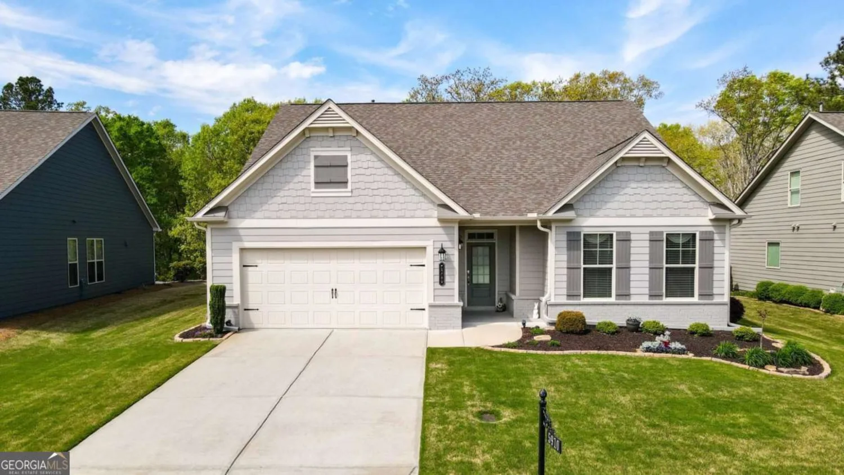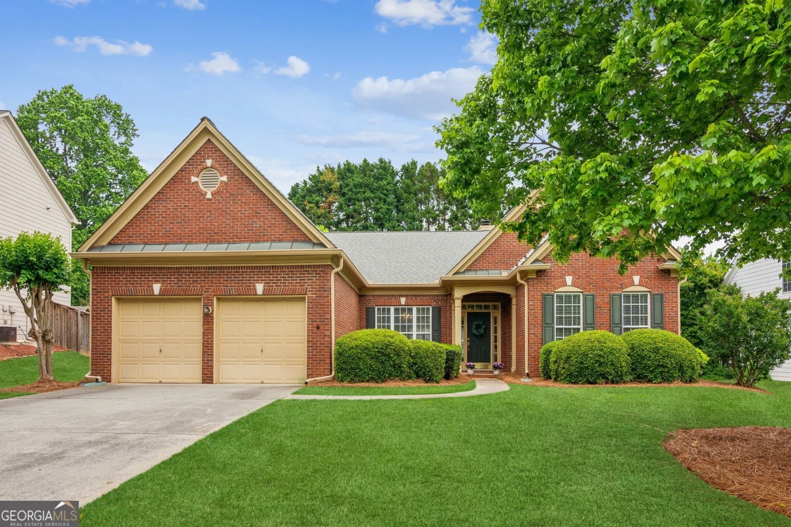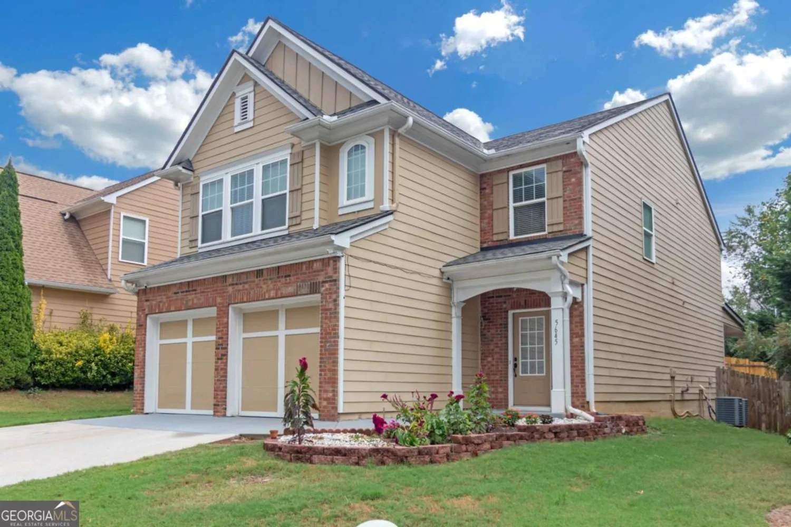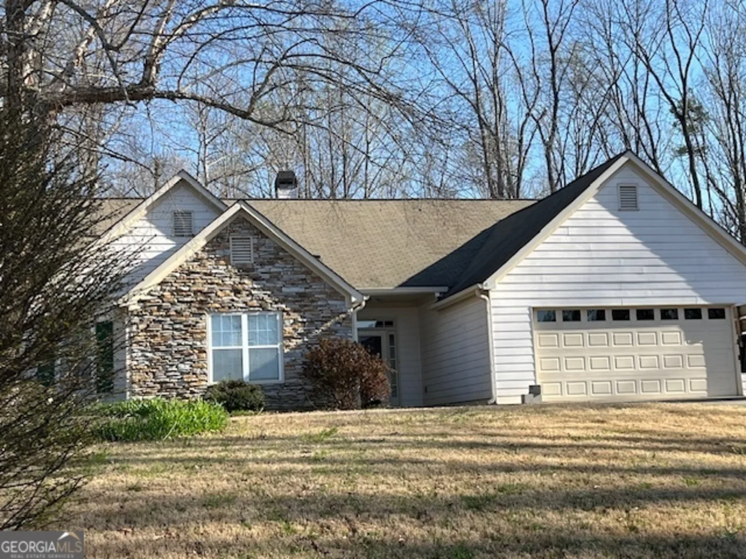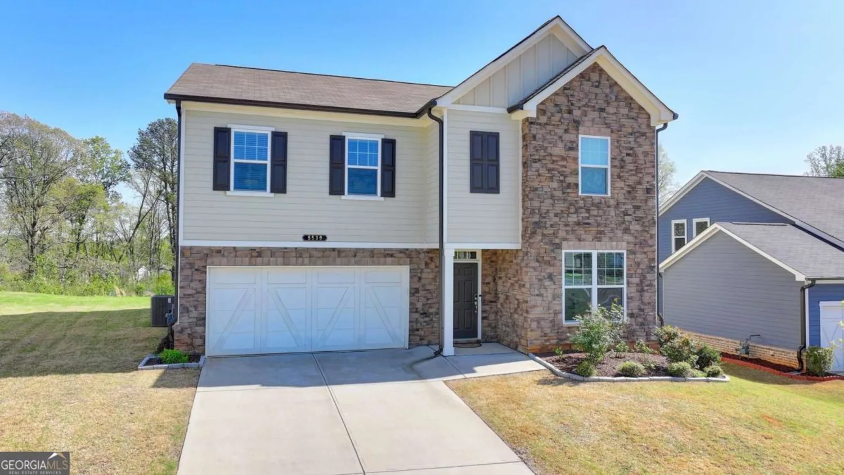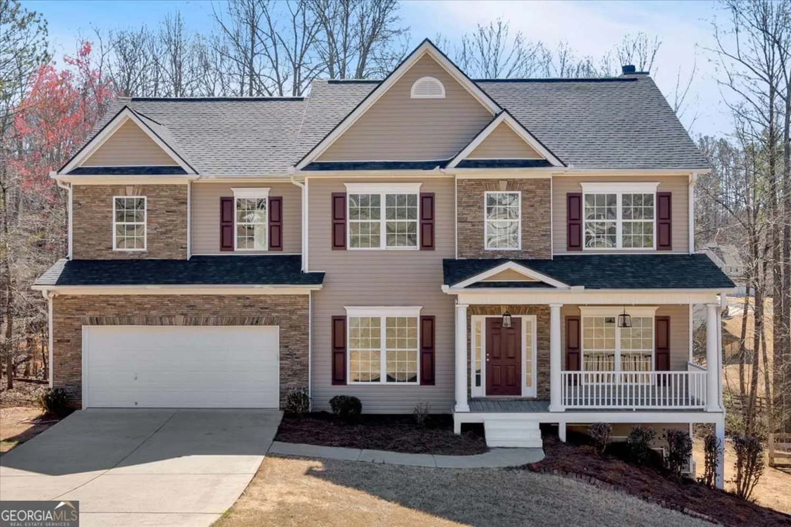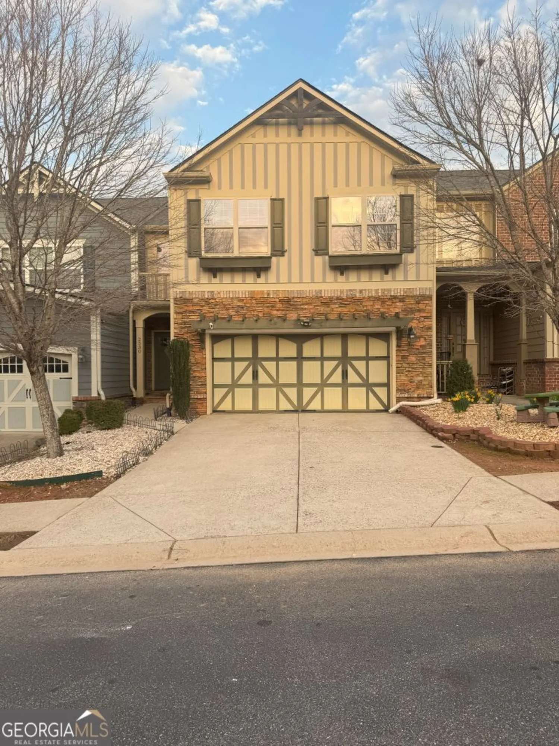5735 hedge brook driveCumming, GA 30028
5735 hedge brook driveCumming, GA 30028
Description
Welcome home to this fantastic property with a cozy fireplace, perfect for relaxing on chilly evenings. The kitchen boasts a center island, nice backsplash, and plenty of storage. The main bedroom features a walk-in closet and an ensuite bathroom with a separate tub and shower, double sinks, and good under sink storage. Step outside to the fenced backyard with a delightful sitting area, ideal for enjoying the outdoors. Don't miss out on this incredible opportunity to make this house your home!
Property Details for 5735 Hedge Brook Drive
- Subdivision ComplexGLENN IVEY SUB PH 2
- Architectural StyleOther
- Num Of Parking Spaces2
- Parking FeaturesGarage, Attached
- Property AttachedNo
LISTING UPDATED:
- StatusActive
- MLS #10466895
- Days on Site65
- Taxes$3,508.48 / year
- HOA Fees$660 / month
- MLS TypeResidential
- Year Built2012
- Lot Size0.24 Acres
- CountryForsyth
LISTING UPDATED:
- StatusActive
- MLS #10466895
- Days on Site65
- Taxes$3,508.48 / year
- HOA Fees$660 / month
- MLS TypeResidential
- Year Built2012
- Lot Size0.24 Acres
- CountryForsyth
Building Information for 5735 Hedge Brook Drive
- StoriesTwo
- Year Built2012
- Lot Size0.2400 Acres
Payment Calculator
Term
Interest
Home Price
Down Payment
The Payment Calculator is for illustrative purposes only. Read More
Property Information for 5735 Hedge Brook Drive
Summary
Location and General Information
- Community Features: Pool
- Directions: Head south on Hopewell Rd toward Burruss Rd Turn left onto Glenn Ivey Dr Turn right onto Hedge Brook Dr
- Coordinates: 34.307167,-84.07463
School Information
- Elementary School: Silver City
- Middle School: North Forsyth
- High School: North Forsyth
Taxes and HOA Information
- Parcel Number: 234 276
- Tax Year: 23
- Association Fee Includes: Swimming
- Tax Lot: 78
Virtual Tour
Parking
- Open Parking: No
Interior and Exterior Features
Interior Features
- Cooling: Central Air
- Heating: Central, Natural Gas
- Appliances: Microwave, Dishwasher, Oven/Range (Combo)
- Basement: None
- Flooring: Laminate, Tile
- Interior Features: Other
- Levels/Stories: Two
- Kitchen Features: Kitchen Island
- Foundation: Slab
- Bathrooms Total Integer: 3
- Main Full Baths: 1
- Bathrooms Total Decimal: 3
Exterior Features
- Construction Materials: Brick, Other
- Fencing: Wood, Back Yard
- Roof Type: Composition
- Laundry Features: Upper Level, In Hall
- Pool Private: No
Property
Utilities
- Sewer: Public Sewer
- Utilities: Water Available, Electricity Available, Sewer Available
- Water Source: Public
Property and Assessments
- Home Warranty: Yes
- Property Condition: Resale
Green Features
Lot Information
- Above Grade Finished Area: 1900
- Lot Features: Cul-De-Sac
Multi Family
- Number of Units To Be Built: Square Feet
Rental
Rent Information
- Land Lease: Yes
- Occupant Types: Vacant
Public Records for 5735 Hedge Brook Drive
Tax Record
- 23$3,508.48 ($292.37 / month)
Home Facts
- Beds4
- Baths3
- Total Finished SqFt1,900 SqFt
- Above Grade Finished1,900 SqFt
- StoriesTwo
- Lot Size0.2400 Acres
- StyleSingle Family Residence
- Year Built2012
- APN234 276
- CountyForsyth
- Fireplaces1


