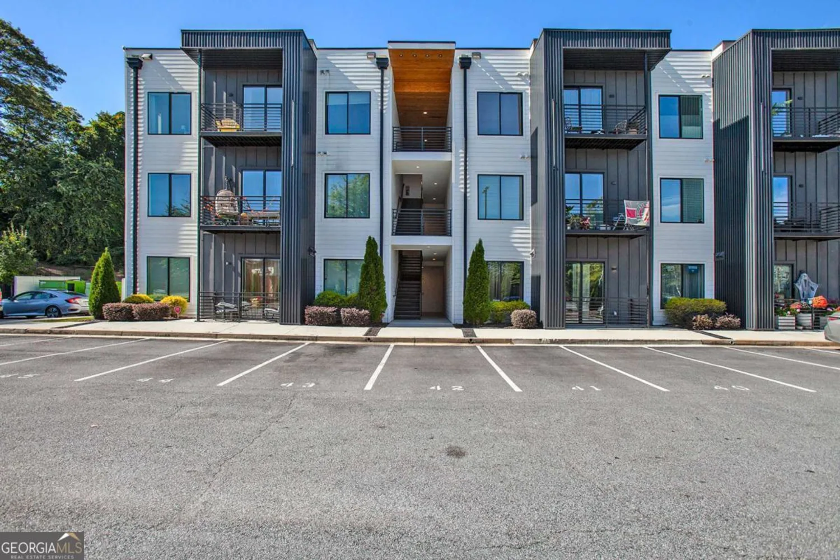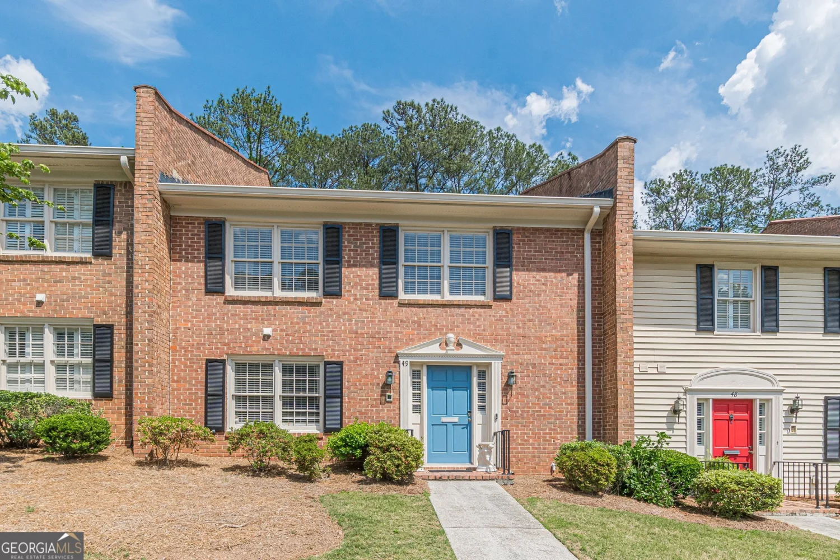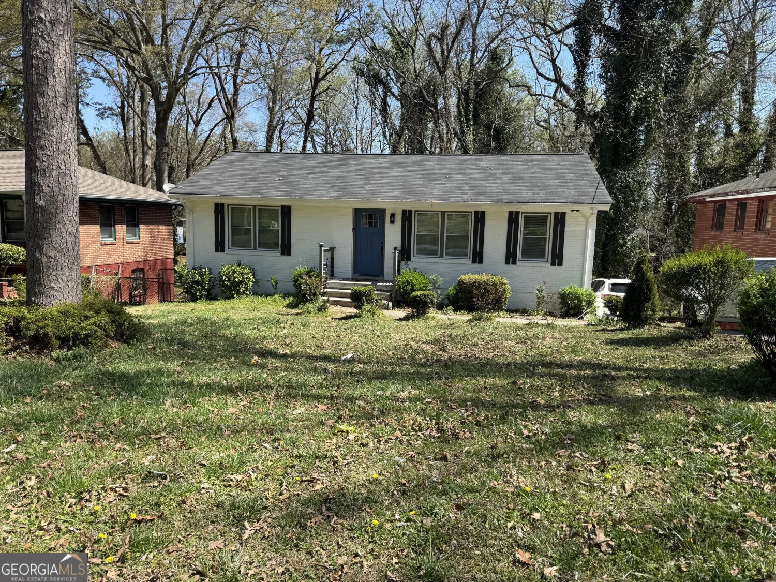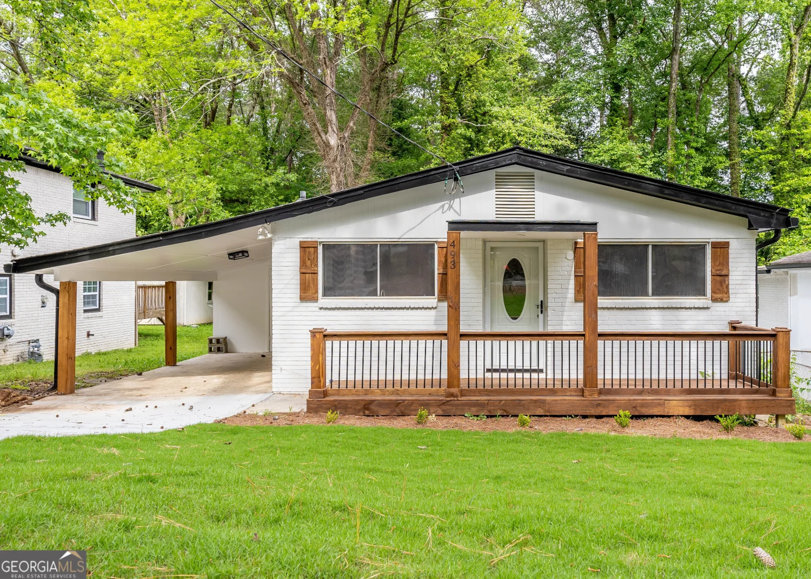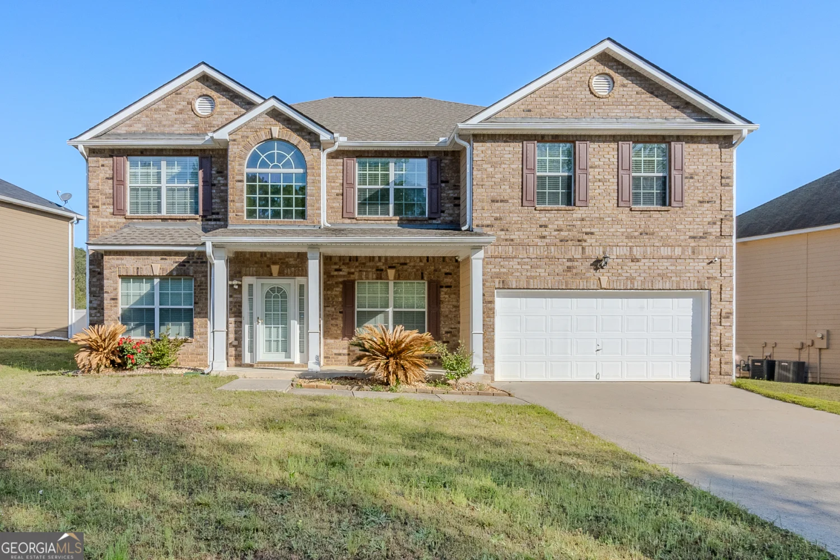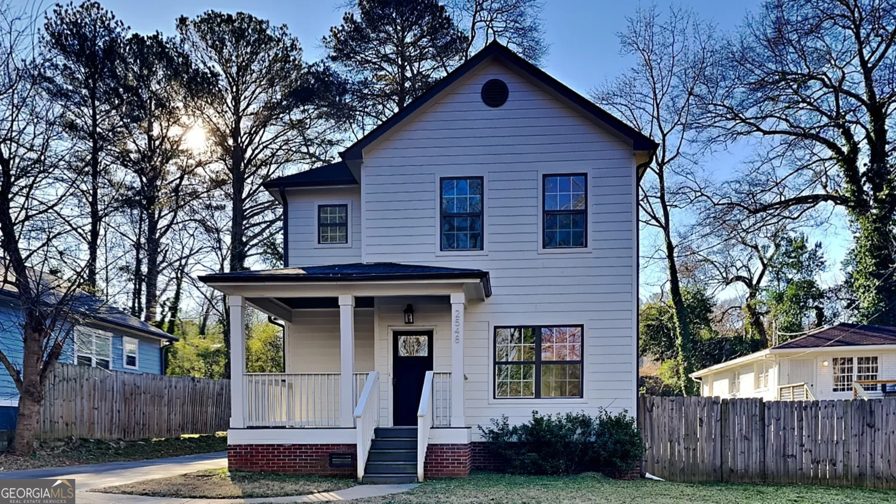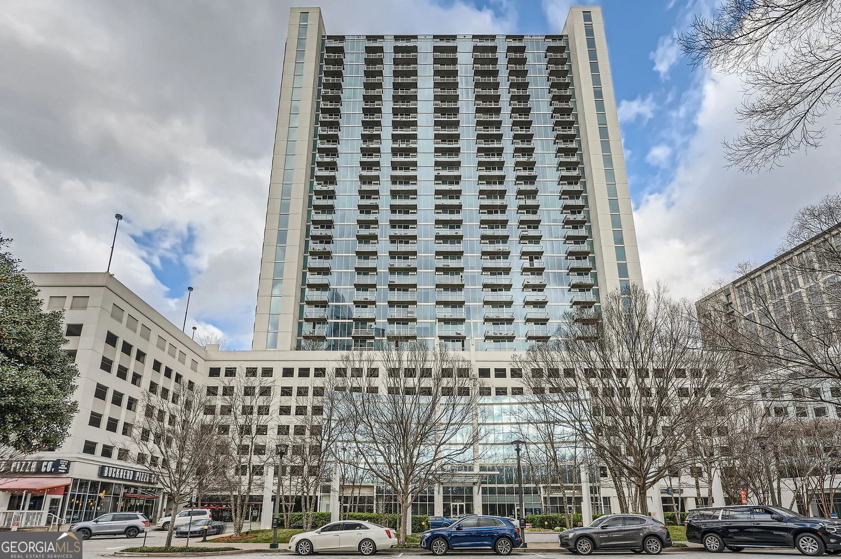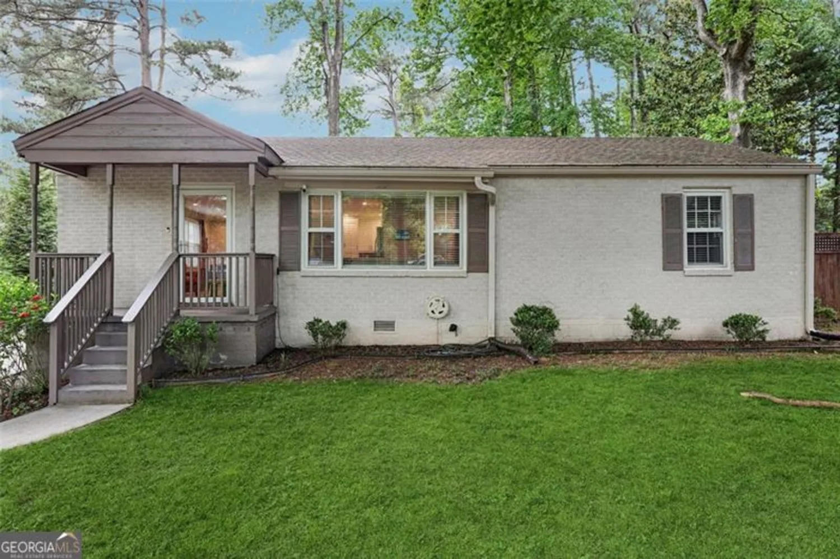1428 pinehurst drive swAtlanta, GA 30311
1428 pinehurst drive swAtlanta, GA 30311
Description
Come On Down-Your Dream Home is Waiting! OpentoShowSat5/03&Sun5/04From1to3BothDays Step right up and take a look at this stunning, fully renovated beauty! This home has been lovingly upgraded from top to bottom, featuring a brand-new kitchen with sleek quartz countertops, fresh new cabinets, and sparkling new appliances! But wait, there's more-you're also getting a brand-new roof and an on-demand water heater for ultimate efficiency! With a split floor plan, this home offers privacy and versatility, including a flex space perfect for a home office or a 4th bedroom! The luxury vinyl floors flow effortlessly throughout, creating a bright and modern vibe. And now, for the grand prize-the fenced-in backyard! A private oasis ready for whatever your imagination desires! BBQs? A lush garden? A play area for pets or kids? You name it! And the best part? This showstopper is less than 10 minutes from Georgia Tech and just a stone's throw from the best shopping and dining around! So don't wait-come see this charming home today before someone else claims this prize!
Property Details for 1428 Pinehurst Drive SW
- Subdivision ComplexNone
- Architectural StyleRanch
- Num Of Parking Spaces4
- Parking FeaturesOff Street
- Property AttachedYes
LISTING UPDATED:
- StatusActive
- MLS #10466949
- Days on Site65
- Taxes$1,333.3 / year
- MLS TypeResidential
- Year Built1950
- Lot Size0.43 Acres
- CountryFulton
LISTING UPDATED:
- StatusActive
- MLS #10466949
- Days on Site65
- Taxes$1,333.3 / year
- MLS TypeResidential
- Year Built1950
- Lot Size0.43 Acres
- CountryFulton
Building Information for 1428 Pinehurst Drive SW
- StoriesOne
- Year Built1950
- Lot Size0.4290 Acres
Payment Calculator
Term
Interest
Home Price
Down Payment
The Payment Calculator is for illustrative purposes only. Read More
Property Information for 1428 Pinehurst Drive SW
Summary
Location and General Information
- Community Features: None
- Directions: GPS friendly.
- View: City
- Coordinates: 33.716589,-84.451296
School Information
- Elementary School: Out of Area
- Middle School: Other
- High School: Washington
Taxes and HOA Information
- Parcel Number: 14 016900070621
- Tax Year: 22
- Association Fee Includes: None
Virtual Tour
Parking
- Open Parking: No
Interior and Exterior Features
Interior Features
- Cooling: Ceiling Fan(s), Central Air
- Heating: Natural Gas
- Appliances: Convection Oven, Dishwasher, Microwave, Oven/Range (Combo), Refrigerator, Stainless Steel Appliance(s), Tankless Water Heater
- Basement: None
- Fireplace Features: Family Room, Other
- Flooring: Vinyl
- Interior Features: Master On Main Level, Split Bedroom Plan, Tile Bath, Walk-In Closet(s)
- Levels/Stories: One
- Window Features: Double Pane Windows, Window Treatments
- Kitchen Features: Breakfast Bar
- Foundation: Pillar/Post/Pier
- Main Bedrooms: 4
- Bathrooms Total Integer: 2
- Main Full Baths: 2
- Bathrooms Total Decimal: 2
Exterior Features
- Construction Materials: Other
- Fencing: Back Yard
- Patio And Porch Features: Patio, Porch
- Roof Type: Composition
- Security Features: Carbon Monoxide Detector(s), Smoke Detector(s)
- Laundry Features: Laundry Closet
- Pool Private: No
Property
Utilities
- Sewer: Public Sewer
- Utilities: Cable Available, Electricity Available, High Speed Internet, Natural Gas Available, Sewer Connected, Water Available
- Water Source: Public
- Electric: 220 Volts
Property and Assessments
- Home Warranty: Yes
- Property Condition: Updated/Remodeled
Green Features
Lot Information
- Above Grade Finished Area: 1500
- Common Walls: No Common Walls
- Lot Features: City Lot
Multi Family
- Number of Units To Be Built: Square Feet
Rental
Rent Information
- Land Lease: Yes
Public Records for 1428 Pinehurst Drive SW
Tax Record
- 22$1,333.30 ($111.11 / month)
Home Facts
- Beds4
- Baths2
- Total Finished SqFt1,500 SqFt
- Above Grade Finished1,500 SqFt
- StoriesOne
- Lot Size0.4290 Acres
- StyleSingle Family Residence
- Year Built1950
- APN14 016900070621
- CountyFulton
- Fireplaces1





